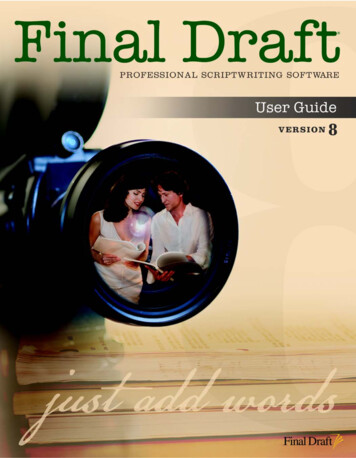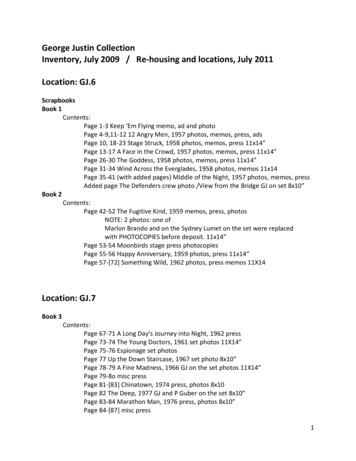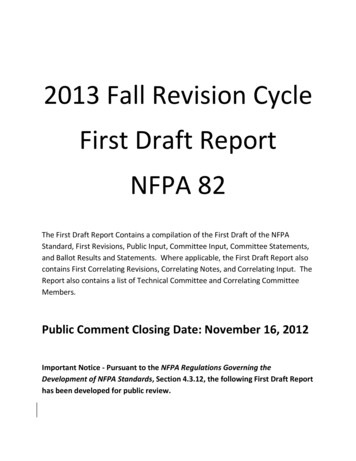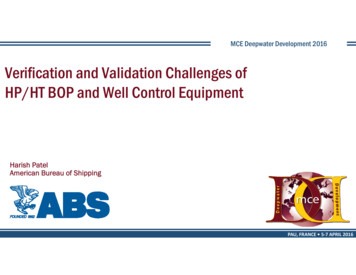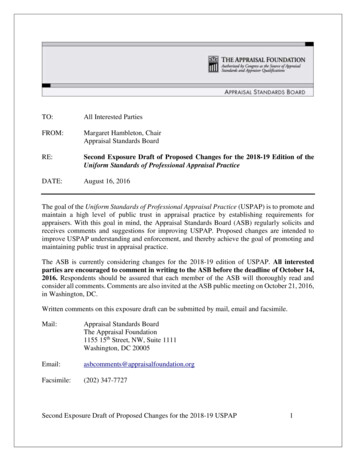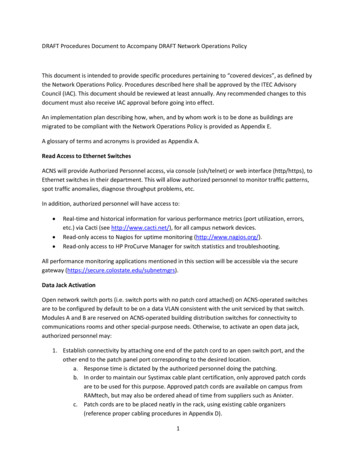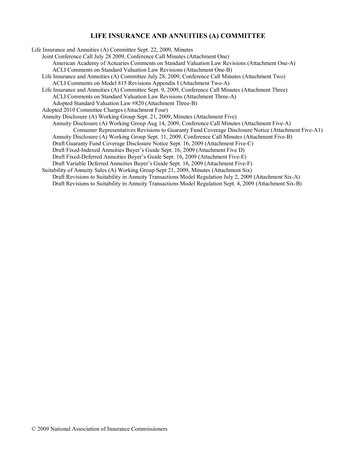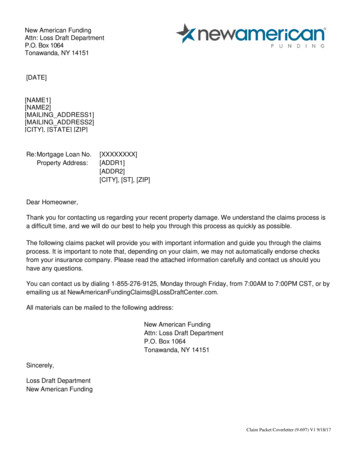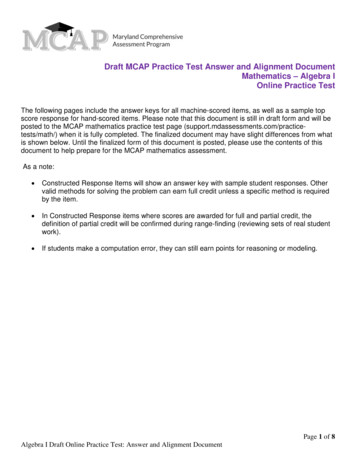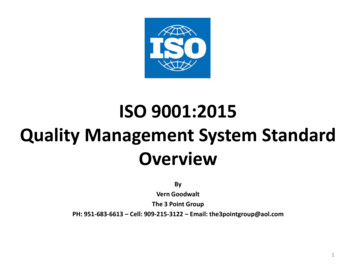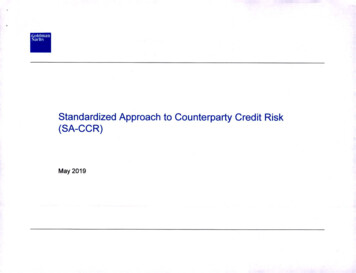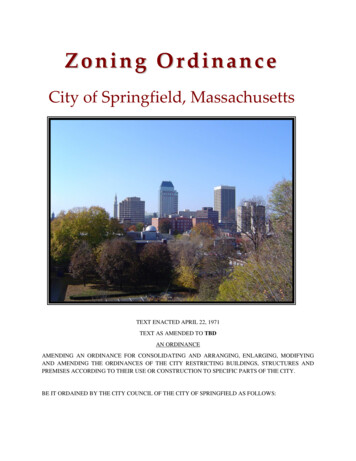
Transcription
Zoning OrdinanceCity of Springfield, MassachusettsTEXT ENACTED APRIL 22, 1971TEXT AS AMENDED TO TBDAN ORDINANCEAMENDING AN ORDINANCE FOR CONSOLIDATING AND ARRANGING, ENLARGING, MODIFYINGAND AMENDING THE ORDINANCES OF THE CITY RESTRICTING BUILDINGS, STRUCTURES ANDPREMISES ACCORDING TO THEIR USE OR CONSTRUCTION TO SPECIFIC PARTS OF THE CITY.BE IT ORDAINED BY THE CITY COUNCIL OF THE CITY OF SPRINGFIELD AS FOLLOWS:
Springfield Zoning OrdinanceDRAFTJULY 2012Table of ContentsARTICLE 1INTRODUCTION.3ARTICLE 2DEFINITIONS .13ARTICLE 3DISTRICTS .61ARTICLE 4USE REGULATIONS .71ARTICLE 5DIMENSIONAL AND INTENSITY REGULATIONS .119ARTICLE 6SPECIAL USE REGULATIONS .135ARTICLE 7SITE REGULATIONS .163ARTICLE 8OVERLAY DISTRICTS .181ARTICLE 9SIGN REGULATIONS .201ARTICLE 10NONCONFORMING USES, STRUCTURES, AND LOTS .239ARTICLE 11ADMINISTRATION .247ARTICLE 12SPECIAL PERMIT AND SITE PLAN REVIEWS.255ARTICLE 13PROCEDURE FOR AMENDMENTS .283INDEX285Page ii
Springfield Zoning OrdinanceDRAFTJULY 2012Table of Contents – ExpandedARTICLE 1INTRODUCTION.3SECTION 1.0 PURPOSE .3SECTION 1.1 TITLE .3SECTION 1.2 AUTHORITY.3SECTION 1.3 INTRODUCTION AND USER GUIDE .3SECTION 1.4 ORGANIZATION .7SECTION 1.5 LAND USE REGULATIONS IN OTHER ORDINANCES.8SECTION 1.6 APPLICABILITY AND IMPLEMENTATION OF THIS ORDINANCE .9SECTION 1.7 USE OF GRAPHICS AND ILLUSTRATIONS .9ARTICLE 2DEFINITIONS .13SECTION 2.0 PURPOSE OF DEFINITIONS .13SECTION 2.1 GENERAL .13SECTION 2.2 GENERAL TERMS DEFINED .14ARTICLE 3DISTRICTS .61SECTION 3.0 PURPOSE .61SECTION 3.1 ESTABLISHMENT OF DISTRICTS .61SECTION 3.2 PURPOSE OF ZONING DISTRICTS.62SECTION 3.3 ZONING MAP .66SECTION 3.4 INTERPRETATION OF DISTRICT BOUNDARIES .67ARTICLE 4USE REGULATIONS .71SECTION 4.0 PURPOSE .71SECTION 4.1 GENERAL PROVISIONS .71SECTION 4.2 TIERED REVIEW LEVELS .71SECTION 4.3 USE REGULATIONS.76SECTION 4.4 SUPPLEMENTAL REGULATIONS FOR RESIDENTIAL USES.95SECTION 4.5 HOME BASED BUSINESS .103Page iii
Springfield Zoning OrdinanceDRAFTJULY 2012SECTION 4.6 SPECIAL STANDARDS FOR RELIGIOUS, EDUCATIONAL, AND CHILD CAREUSES .108SECTION 4.7 SPECIAL REGULATIONS FOR CERTAIN USES .109ARTICLE 5DIMENSIONAL AND INTENSITY REGULATIONS .119SECTION 5.0 PURPOSE .119SECTION 5.1 GENERAL PROVISIONS .119SECTION 5.2 RESIDENTIAL DISTRICTS .121SECTION 5.3 BUSINESS DISTRICTS .129SECTION 5.4 INDUSTRIAL DISTRICTS.131SECTION 5.5 USABLE OPEN SPACE FOR APARTMENT BUILDINGS .131SECTION 5.6 EXCEPTIONS TO MAXIMUM BUILDING HEIGHT .132ARTICLE 6SPECIAL USE REGULATIONS .135SECTION 6.0 PURPOSE .135SECTION 6.1 CAMPUS MASTER PLAN REVIEW .135SECTION 6.2 WIRELESS COMMUNICATIONS FACILITIES .138SECTION 6.3 ADULT ENTERTAINMENT .155ARTICLE 7SITE REGULATIONS .163SECTION 7.0 PURPOSE .163SECTION 7.1 OFF-STREET PARKING .163SECTION 7.2 OFF-STREET LOADING .172SECTION 7.3 ACCESS AND CIRCULATION.172SECTION 7.4 FENCING, LANDSCAPING, AND SCREENING .174ARTICLE 8OVERLAY DISTRICTS .181SECTION 8.0 PURPOSE AND APPLICABILITY .181SECTION 8.1 NEIGHBORHOOD COMMERCIAL DESIGN OVERLAY DISTRICT.181SECTION 8.2 WEST COLUMBUS URBAN RENEWAL DISTRICT OVERLAY .189SECTION 8.3 REGIONAL SHOPPING CENTER OVERLAY DISTRICT .192SECTION 8.4 FLOODPLAIN OVERLAY DISTRICT .194SECTION 8.5 SMART GROWTH OVERLAY DISTRICT [RESERVED] .197Page iv
Springfield Zoning OrdinanceARTICLE 9DRAFTJULY 2012SIGN REGULATIONS .201SECTION 9.0 PURPOSE .201SECTION 9.1 DEFINITIONS .201SECTION 9.2 SIGNS PROHIBITED IN ALL DISTRICTS .209SECTION 9.3 GENERAL SIGN REGULATIONS .210SECTION 9.4 SIGNS WHICH DO NOT REQUIRE A SIGN PERMIT .217SECTION 9.5 SIGN PERMITS .219SECTION 9.6 SIGN REGULATIONS FOR RESIDENTIAL DISTRICTS .220SECTION 9.7 RESERVED .221SECTION 9.8 SIGN DESIGNS AND DIMENSIONS .221SECTION 9.9 NON-ACCESSORY SIGNS (ALSO KNOWN AS BILLBOARDS) .228SECTON 9.10 SPECIAL EVENT SIGNS .232SECTION 9.11 NONCONFORMING SIGNS .233SECTION 9.12 SIGNS REQUIRING A SPECIAL PERMIT FROM THE PLANNING BOARD .234SECTION 9.13 SUBSTITUTION OF NON-COMMERCIAL SIGN COPY .236ARTICLE 10NONCONFORMING USES, STRUCTURES, AND LOTS .239SECTION 10.0 PURPOSE .239SECTION 10.1 NONCONFORMING STRUCTURES AND USES .239SECTION 10.2 NONCONFORMING LOTS .241SECTION 10.3 PRE-EXISTING SPECIAL PERMIT USES .243ARTICLE 11ADMINISTRATION .247SECTION 11.0 PURPOSE .247SECTION 11.1 ADMINISTRATION .247SECTION 11.2 BOARD OF APPEALS .249ARTICLE 12SPECIAL PERMIT AND SITE PLAN REVIEWS.255SECTION 12.0 PURPOSE .255SECTION 12.1 APPLICABILITY AND GENERAL PROVISIONS .255SECTION 12.2 ADMINISTRATIVE SITE PLAN REVIEW (TIER 1) .258SECTION 12.3 PLANNING BOARD SITE PLAN REVIEW (TIER 2) .262Page v
Springfield Zoning OrdinanceDRAFTJULY 2012SECTION 12.4 PLANNING BOARD SPECIAL PERMIT REVIEW (TIER 3).268SECTION 12.5CITY COUNCIL SPECIAL PERMIT REVIEW (TIER 4).271SECTION 12.6 SPECIAL PERMIT FOR DIMENSIONAL VARIATIONS .276SECTION 12.7 SITE PLAN REVIEW OF EXEMPT RELIGIOUS, EDUCATIONAL, AND CHILD CAREUSES .278SECTION 12.8 HISTORIC RESOURCE PROPERTIES .279ARTICLE 13PROCEDURE FOR AMENDMENTS .283SECTION 13.0 PURPOSE .283SECTION 13.1 INITIATION OF ZONING ORDINANCE AMENDMENTS .283SECTION 13.2 CITY COUNCIL TRANSMITTAL TO PLANNING BOARD .283SECTION 13.3 PUBLIC HEARING .283SECTION 13.4 ZONING MAP AMENDMENTS .284INDEX285Page vi
Springfield Zoning OrdinanceDRAFTJULY 2012FiguresFigure 2-1Building Coverage . 18Figure 2-2Building Height . 19Figure 2-3Multi-Family Townhouse Elevation and Plan View . 27Figure 2-4Lots . 36Figure 2-5Interior Lot with Lot Lines . 37Figure 2-6Lot Width Measurement . 38Figure 2-7Principal Building . 45Figure 2-8Yards . 56Figure 5-1Front Yard Exception . 126Figure 5-2Sight Triangle. 128Figure 7-1Buffer Planting Strip . 170Figure 8-1Pedestrian Amenities . 184Figure 8-2Cornice Design. 188Figure 9-1Display Area of Wall Sign . 203Figure 9-2Display Area of Internally Lit Wall Sign . 204Figure 9-3Display Area of Ground Sign . 205Figure 9-4Display Area of Ground Sign with Changing Image Sign . 206Figure 9-5Halo Lettering . 213Figure 9-6Back-lit Canopy . 213Figure 9-7Internal Illumination with Channel Letters . 214Figure 9-8Certain Display Area Measurements . 215Figure 9-9Projecting Sign . 224Figure 9-10Awning Sign . 225Page vii
Springfield Zoning OrdinanceDRAFTJULY 2012DiagramsDiagram 2-1Tiered Review Categories . 52Diagram 4-1Types of Tiered Review . 73Diagram 12-1Sequence of Review Process . 256TablesTable 3-1List of Zoning Districts . 61Table 3-2Purpose of Zoning Districts . 63Table 4-1Description of Tiered Review . 74Table 4-2Tiered Review Thresholds . 75Table 4-3Key for Use Table . 76Table 4-4Use Table . 79Table 5-1Dimensional and Intensity Regulations – Residential Districts . 121Table 5-2Maximum Building Coverage – Residential Districts . 124Table 5-3Lot Frontage, Width and Yards for Large Buildings in Residential A-1, Aand B Districts. 124Table 5-4Dimensional and Intensity Regulations – Business Districts . 129Table 5-5Maximum Residential Density – Business Districts. 130Table 5-6Dimensional Requirements – Industrial Districts . 131Table 7-1Presumptive Required Off-street Parking . 165Table 7-2Dimensional Requirements for Parking Drive Aisles . 167Table 7-3Buffer Screening between districts . 177Table 9-1Projecting Signs . 223Table 9-2Ground Signs . 226Table 12-1Standards for Dimensional Variations by Special Permit. 276Page viii
Springfield Zoning OrdinanceDRAFTJULY 2012Article 1 IntroductionSection 1.0PurposeSection 1.1TitleSection 1.2AuthoritySection 1.3Introduction and User GuideSection 1.4OrganizationSection 1.5Periodic ReviewSection 1.6Land Use Regulations in Other OrdinancesSection 1.7Implementation of this OrdinanceSection 1.8Use of Graphics and IllustrationsArticle 1 Introduction1
Springfield Zoning OrdinanceDRAFTJULY 2012This page is left blank on purpose.Article 1 Introduction2
Springfield Zoning OrdinanceDRAFTJULY 2012ARTICLE 1 INTRODUCTIONSECTION 1.0PURPOSEThe purposes of this Ordinance are to promote the general welfare of the City of Springfield, toprotect the health and safety of its inhabitants, to promote economic development, to encouragethe most appropriate use of land throughout the City, to preserve the cultural, historical,architectural, and OPEN SPACE heritage of the community, to increase the amenities of the City,and to reduce the hazard from fire by regulating the location, use, and arrangement of BUILDINGSand the urban and OPEN SPACEs around them.SECTION 1.1TITLEThis Ordinance shall be known and may be cited as the “Springfield Zoning Ordinance.”SECTION 1.2AUTHORITYThis zoning ordinance is enacted in accordance with the provisions of the Massachusetts GeneralLaws (M.G.L.) Chapter 40A, and any and all amendments thereto, and is authorized by Article89 of the Amendments to the Constitution of the Commonwealth of Massachusetts (the “HomeRule Amendment”). By the authority of the Home Rule Amendment, the City of Springfield hasall legislative powers which the Massachusetts Legislature is empowered to grant to the City,regardless of whether or not such powers have been explicitly granted, except to the extent suchpowers are explicitly limited by any general or special law of the Commonwealth or by anyfederal law.SECTION 1.3INTRODUCTION AND USER GUIDEThis zoning ordinance enables Springfield to enhance economic development opportunities,protect neighborhood character, and preserve and enhance the urban fabric of the City. It isdesigned to strike a balance between achieving the community’s goals and protecting theproperty interests of landowners while providing a development approval process that ispredictable, efficient and fair.Section 1.3.10OverviewThis section provides a brief overview of the content of the zoning.1.3.11DefinitionsArticle 2 contains definitions of key terms, which are identified throughout the text using SMALLCAPS. Whenever there is a word in SMALL CAPS, it is a “defined term” that can be found inArticle 2. For specialized definitions, such as those related to Signs, Article 2 references anotherlocation which contains those particular definitions.Section 1.3Introduction and User Guide3
Springfield Zoning Ordinance1.3.12DRAFTJULY 2012Land Use DistrictsThis Ordinance divides the City into land use districts and overlay districts and establishes rulesfor the use of land in each district. The text is accompanied by a ZONING MAP which showswhere the various districts are located. Article 3 establishes the districts and identifies theirpurposes.1.3.13Allowed Uses, Procedures, and Special SituationsArticle 4 contains a comprehensive Use Table (Table 4-4) which lists the “uses” or activities thatare allowed in each district. For example, certain districts are primarily for residential use, butallow some other activities, such as HOME BASED BUSINESSES, but only if they meet certainstandards. These special situations are described in the second half of Article 4. The Definitionsin Article 2 explain what the different USE categories in the Use Table mean. Article 4 alsoincludes Supplemental Regulations which address a variety of Use rules such as MOBILE HOMEPARKS. The TIERED REVIEW process that is applied to certain uses in the Use Table issummarized below.A.B.C.Tier 1: Administrative Site Plan Review.1.Administrative Site Plan Review is a process where the USE isallowed by right and is reviewed using the criteria found in Section12.2.20.2.Administrative Site Plan Review is conducted by the Office ofPlanning and Economic Development, without a public meeting.Tier 2: Planning Board Site Plan Review.1.Planning Board Site Plan Review is similar to Administrative SitePlan Review, where the Use is allowed by right, but whereconditions may be placed on the approval to better meet the intentor purpose of the district and using the criteria found in Section12.3.50.2.Planning Board Site Plan Review involves a public hearing. ThePLANNING BOARD RULES AND REGULATIONS shall specify theprocess for conducting this hearing.Tier 3: Planning Board Special Permit Review1.Section 1.3Planning Board Special Permit Review allows the Planning Boardto reasonably consider factors submitted by the applicant, theIntroduction and User Guide4
Springfield Zoning OrdinanceDRAFTJULY 2012impact of the Use, and the reasonableness of the proposed USE forthe subject site under the criteria in Section 12.4.60.2.D.Tier 4 City Council Special Permit Review1.E.1.3.14Planning Board Special Permit Review requires a Public Hearingby the Planning Board.The City Council Special Permit Review applies to projects thatare likely to have a substantial impact and that therefore requirereview of the city’s legislative body. As in the Tier 3 Reviewprocess, the City Council must hold a public hearing and mayconsider the reasonableness of the USE for the site, as well as thedesign and impacts associated with the proposed USE under thecriteria in Section 12.5.60.Table 4-4, the Use Table includes a cross reference to “SupplementaryRegulations” so that the reader sees whether a particular USE category hasadditional rules, such as a BED AND BREAKFAST.Dimensional StandardsArticle 5 contains dimensional tables for Residential, Commercial and Industrial Districts thatdescribe the requirements for LOT size, required YARDS (also known as setbacks), and otherrequirements about the permissible amount, size, type, and location of DEVELOPMENT on a LOT.1.3.15Special SituationsArticle 6 contains options for flexibility in DEVELOPMENT patterns, such as Campus MasterPlans, which is an optional process for large institutions such as HOSPITALS and COLLEGES.ADULT ENTERTAINMENT and WIRELESS COMMUNICATIONS are covered in this article as well.1.3.16Site Standards: Parking, Landscaping, etc.Article 7 provides site design standards covering LANDSCAPING, PARKING and LOADING, lighting,vehicle access, and related matters. These apply to USES in all districts, with the exception ofSINGLE-FAMILY residences.1.3.17Overlays and Special DistrictsArticle 8 covers “overlay” districts, which are designed to deal with unique characteristics ofparticular parts of the City, including floodplains, mixed-use neighborhood shopping areas andUrban Renewal Districts that have special zoning requirements. The provisions of the overlaydistricts apply in addition to those of the “underlying” land use district.Section 1.3Introduction and User Guide5
Springfield Zoning Ordinance1.3.18DRAFTJULY 2012Sign RegulationsArticle 9 contains SIGN regulations and the related special defined terms.1.3.19Nonconforming Uses, Structures, and LotsArticle 10 contains rules for allowing the continuation of certain features that were legal underprevious regulations but do not conform to this zoning ordinance. This is sometimes referred toas “grandfathering” and in this Ordinance is called “Nonconforming.”1.3.100 Permit Procedures and AdministrationArticle 11 and Article 12 explain the procedures for obtaining various types of permits from theCity including BUILDING PERMITS from the BUILDING COMMISSIONER, Special Permits and SitePlan approval from the Planning Board, and variances from the Board of Appeals. Article 12tells applicants what materials they need to submit, what the approval criteria are, and who willapprove the permit (staff, Planning Board or City Council). Article 13 contains the proceduresfor amending this zoning ordinance to change the map or the text.Section 1.3.20How to Use the Zoning OrdinanceLandowners and others who use this Ordinance are encouraged to meet with the BUILDINGDEPARTMENT to discuss how this zoning ordinance applies to their property.1.3.21Single-family and Two-family HomeownersHomeowner concerned with a SINGLE-FAMILY or TWO-FAMILY DWELLING, should speak with theBUILDING DEPARTMENT. Most of the concerns regarding these developments are addressed inArticle 4 and Article 5. If a DWELLING does not meet current standards for YARDS, LOTCOVERAGE, or LOT size, the grandfathering (also known as “nonconforming”) provisions inArticle 10 may apply.1.3.22Multi-Family or Business UsesFor matters regarding MULTI-FAMILY housing or businesses, the BUILDING COMMISSIONER andthe Office of Planning and Economic Development should be consulted to determine whichsections of this Ordinance will apply.1.3.23The Steps to follow in the Zoning OrdinanceA typical sequence of steps in using this Ordinance is as follows:Section 1.3A.Check the ZONING MAP to determine what ZONING DISTRICT (and overlaydistricts, if any) the subject property is in.B.If the property is located in an Overlay District, review the provisions ofapplicable Overlay District(s) in Article 8.Introduction and User Guide6
Springfield Zoning OrdinanceJULY 2012C.Consult the Article 4 Use Table (Table 4-4), along with any relevantdefinitions in Article 2 (defined terms are shown in Small Caps), todetermine whether the proposed USE is allowed in that district and whatpermits and approvals may be required. Table 4-4 may also referenceother applicable regulations that may apply to the proposed use. Alsocheck the Index of this Ordinance for specific sections that deal withrelated Defined Terms.D.Consult the dimensional tables in Article 5 to see what YARD, BUILDINGHEIGHT and other dimensional standards apply. Consult Article 7, SiteRegulations, which specify what and if landscaping or parking spaces arerequired.E.Consult Article 10, Nonconforming uses, if the existing legal USE of aproperty is no longer permitted in the ZONING DISTRICT, or if the existingBUILDING or LOT does not comply with dimensional standards for theZONING DISTRICT.F.If the Use Table indicates that the proposed USE or STRUCTURE ispermitted, refer to Article 11 regarding BUILDING PERMITs or USEPERMITs. If the USE requires a Site Plan Review or a Special Permit, referto Article 12.SECTION n of ArticlesGeneral LayoutThe Articles (or chapters) are organized as a reference document. It is not intended to be readfrom cover to cover. Instead, it is organized so you may look up only the parts you need. The listof Articles in the table of contents is, therefore, very important, as are the section listings at thebeginning of each Article. Be aware of references to other parts of the City Ordinance, such asTitle 10, Streets and Roads, and to State Building and Electric Codes that may also apply tocertain DEVELOPMENT.Section 1.4.201.4.21Ordinance FormatOutlineMajor divisions within this Ordinance are called Articles. Divisions within articles are calledsections. The format of the hierarchy within each Article is shown below.Section 1.4Organization7
Springfield Zoning OrdinanceDRAFTJULY 2012ARTICLE 9 NAME OF ARTICLESECTION 9.1Section9.1.119.1.10TitleA.1.a.(1)SECTION 1.5LAND USE REGULATIONS IN OTHER ORDINANCESThere are other regulations that affect the activities, appearance and conduct of activities on landin the City. The Office of Planning and Development and the Building Department can helpinterested parties identify the other regulations that also apply. These other regulations include,but are not limited to the following list of documents or laws:Section 1.5A.Historic District
Springfield Zoning Ordinance DRAFT JULY 2012 Section 1.3 Introduction and User Guide 3 ARTICLE 1 INTRODUCTION SECTION 1.0 PURPOSE The purposes of this Ordinance are to promote the general welfare of the City of Springfield, to protect the health and safety of its inhabitants, to promote economic development, to encourage .
