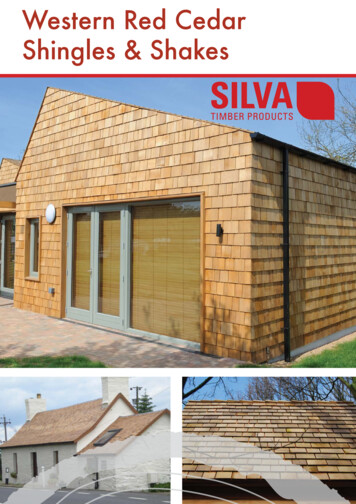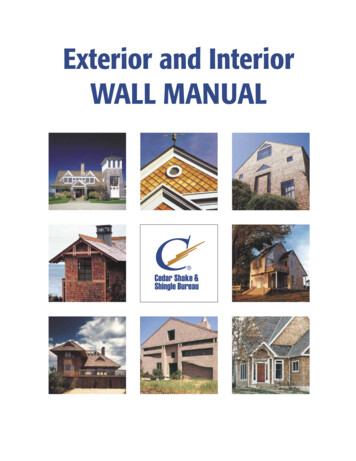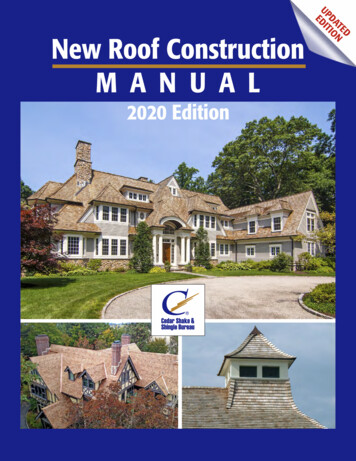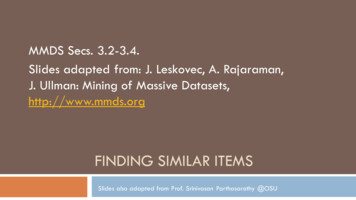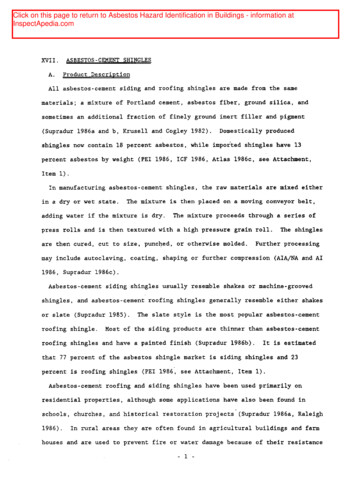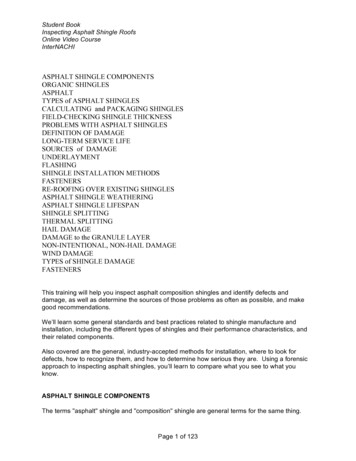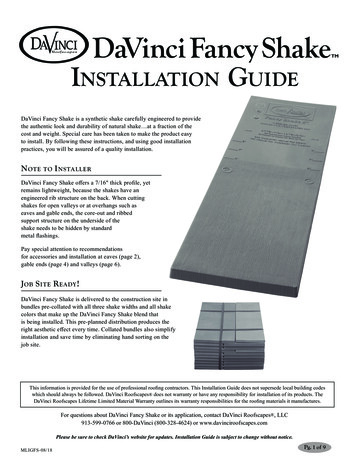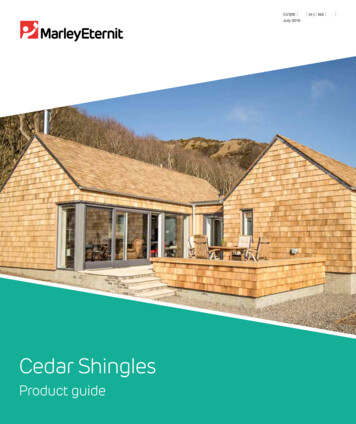
Transcription
CI/SfBJuly 2016Cedar ShinglesProduct guide(4-) Ni2
Shingles product guideJB Western Red Cedar Shingles and Shakesfrom Marley Eternit are a truly renewableand sustainable roofing and cladding material,with one of the lowest carbon footprintsof any widely used building product.They are light to transport yet durable andoffer a high degree of thermal insulation.Shingles and Shakes have been used for a wide range of structuresfrom simple garden gazebos, to domestic dwellings, to major themeparks. Shingles and Shakes perform the same functions but aremanufactured in different ways.A Shingle is produced by sawing a block of wood on both sides,giving a relatively smooth face and back. A Shake is hand split from ablock of cedar along the natural grain of the wood and then re-sawn toproduce one smooth surface.They can be used for both roofing and cladding. Cedar Shingles canbe fixed to pitches as low as 14 degrees.Contents2Introduction4Properties and performance6What is the difference?7Estimating and coverage8Installation10 Wood for Good2 Cedar Shingles product guideFor advice, literature and samples Tel 01427 613858 or visit marleyeternit.co.uk 3
Properties and performanceQuality and environmentMarley Eternit sources its Western Red Cedar Shingles and Shakesfrom manufacturers who are members of the Cedar Shake andShingle Bureau. All Marley Eternit JB Cedar Shingles have the‘Certi-Grade’ quality assurance label and have PEFC Chain ofCustody to ensure both a legal and sustainable product.GradesCedar Shingles are produced in 3 grades. These are referred toas Blue Label, Red label and Black Label. Marley Eternit onlyrecommends the use of Blue Label shingles in the UK. They are: 100% Heartwood – this is the durable part of the tree (sapwoodeasily decays) 100% Edge grain – this ensures the shingle is stable, doesn’t cupand again more durable 100% All clear – this ensures the shingle is free of defects such asknots4 Cedar Shingles product guideSizeThey are in random widths varying from 75mm to 300mm. They areproduced in 3 lengths.The most typical shingle is the FiveX or XXXXX. FiveX or XXXXX – 400mm (16”) Shingles stocked product Perfections – 450mm (18”) Shingles special order Royals – 600mm (24”) Shingles special orderLifespan and durabilityShingles are naturally durable, but for maximum life expectancy,Marley Eternit recommends that Cedar Shingles are preservativetreated. Marley Eternit MicroPro treated shingles have a 40 yearlifespan warranty.MicroPro is a preservative system incorporating micronized copperand co-biocides to create a wood preservative with enhancedtechnical performance and distinctive environmental and aestheticproduct features, when compared to other current copper-basedsystems. Some preservative treatments can darken the shingle.MicroPro is almost clear with a faint green wash that allows theshingle to weather naturally to a silver grey colour. FireIn some instances, Cedar Shingles may require treatment with a fireretardant. JB FRT Exterior treatment gives the Cedar Shinglean EXT. S. AA BROOF (t4) fire classification to BS 476-3: 2004 - asgood as a clay tile. This treatment also meets BS 476 Euroclass Bwhen used for vertical cladding.Always check with LABC when using shingles near a boundary, evenif there is no building close by. Generally, fire retardant treatmentsare required when building within 5m of the boundary of the site.However, Building Regulations vary around the UK and advice mayneed to be taken.ClimateShingles are resistant to frost and nail impact. Once installed, theyare resistant to high winds exceeding hurricane force (each shingle isnailed twice).VentilationMarley Eternit recommends Roll Vent, a relatively new ventilationproduct to the UK market but one that has been available in the USAfor many years. It is used where both ridge and eaves ventilation isrequired.SoundRoll Vent complies with the requirements in the UK. This product givesa nett free area of 38,100mm2 per m (building regulations 5000mm2)and should be installed in a balanced system. Full technical detailsare available on request. Roll Vent is simple to install. Extra wide ridgeunits should be used with this product.InsulationCounter battens are required to maintain airflow in all applications.Western Red Cedar is particularly effective in a sound-dampingcapacity and provides effective, economical sound insulation.Due to Western Red Cedar’s low density and coarse texture, it hasgood insulation properties. Western Red Cedar is recognised as thebest thermal insulator amongst the commonly available softwoods,and is far superior to brick, concrete and steel.It is widely used in saunas because of its low thermal conductivity;with a value of K 0.1067 W/m C at 12% moisture content.For advice, literature and samples Tel 01427 613858 or visit marleyeternit.co.uk 5
What is the difference?Estimating and coverageCoverage by application table (FiveX)All quantities are exact, an allowance should be made for waste and cutting.UseMax. gaugeCoverage m2per bundleJBRED 25x38battens per m2Laid weightkg/m2Vertical cladding, 90 175mm3.20m25.7 metres5.0 kgRoofs 22-89 125mm2.28m28.0 metres7.0 kgRoofs 14- 21 95mm1.73m210.5 metres9.3 kgCoverage by product tableProductQty of pieces per box/bundle1 bundle of shingles120 approx*Coverage m2 per bundleNumber of bundles1.73 – 3.20m dependent onroof gauge (refer to above table)n/a21kg of silicon bronze nails1450n/a61 box of JB Shingle Fix Staples3000n/a12.5* Quantity will vary from bundle to bundle due to the nature of varying widths.ShinglesShakesShingles and Shakes perform the same functions but are manufactured indifferent ways.A Shingle is produced by sawing a block of wood on both sides, giving arelatively smooth face and back.1 bundle of shingles is required for 18 metres of starter course.1 bundle of shingles is required for 7.5 metres of Hip & Ridge (Traditional method)*.These are exact quantities. Allow extra for cutting and waste. For a simple roof this is around 5% but for complex structures (ie OctagonalRoofs this could be over 30% where there is a lot of cutting)CoverageCedar Shingles are supplied in bundles. The coverage will depend onthe application.Hip and ridge cappingNailsFor maximum life, fixing should be made with 2 no. 31mm x 1.8mmsilicon bronze annular ring nails per shingle. As a guide, approximately1kg of nails is required to fix 6 bundles of shingles.A Shake is hand split from a block of cedar along the natural grain of thewood and then re-sawn to produce one smooth surface.Marley Eternit supply pre-formed hips and ridges. These speed andsimplify installation. Each bundle has 36 pieces, 18 right hand and18 left hand mitres. These are fixed alternately at the same gaugeas the roof.Hip and ridge capping requires longer, 44 x 2.65mm silicon bronzenails. Each hip and ridge requires 4 nails. 144 nails are required for1 bundle of hips and ridges. 1kg is required for 3 bundles of hip andridge cappings.There is now a new product – Taper Sawn Shakes. These are sawn like ashingle but are much thicker and installed like a shake.UseMax gaugeFor large projects, Marley Eternit recommends the use of JBShingleFix S16 x 38mm Stainless Steel Staples. As a guide,approximately 1 box of 3000 staples is required to fix 12.5 bundlesof shingles.They can be used for both roofing and cladding. Cedar Shingles can befixed to pitches as low as 14 degrees.6 Cedar Shingles product guideCoverageper bundleSilicon bronzenailsRoofs 22-89 125mm4.5m0.05 kg per mRoofs 14-21 95mm3.4m0.065 kg per m* ‘Traditional method’ is when two shingles are used to make a hip and ridge, in whichcase more shingles are required. Alternatively, hip and ridge cappings are availablefrom Marley Eternit.For advice, literature and samples Tel 01427 613858 or visit marleyeternit.co.uk 7
InstallationThe shingles should be fixed at the appropriate gauge directly ontoroofing battens. A double course of shingles should be used as astarter course at the eaves. The shingles should project at least 38mmbeyond the eaves protection, or if a gutter is used, at least to thecentre line of the gutter. They should extend 38mm over the verge orgable moulding/barge board.JB Shingles should be spaced 5mm apart and be nailed or stapledtwice. The nails/staples should be fixed 19mm in from the edge and38mm above the butt of the course above.Joints in any one course should have a side lap of not less than 38mmfrom the joint in adjacent courses and in any 3 courses, no 2 jointsshould align. Battens should be strong and stiff enough to withstandthe proposed loading and provide adequate fixing and alignment.They should comply to BS 5534: 2014. Marley Eternit recommendsJB Red factory graded battens, 25 x 38mm. A vapour permeable typeunderlay that meets annex A BS 5534: 2014 is recommended.Check list and ordering: Certi-grade labelFaster installation timesRoof ridge without ventilationAlternate left and right JB Shingle ridge capsJB ShingleFix is a unique fixing system exclusively availablefrom Marley Eternit designed to cut the installation cost of aWestern Red Cedar shingle roof. Independent tests witnessedby the NFRC and recently completed projects have confirmedthe system. This system is suitable for all project sizes.JB Shingles to roofs at 22 and above laid togive an exposure of 125mm.Fix with 2no. 31mm x 1.8mm silicon bronze orstainless steel staples, 19mm in from the edgeand 38mm up from the butt line of the courseaboveBS 747 Type 1125mm pre-maufactured cedar ridge cap,installed as manufacturer’s instructions.orRidge cap manufactured on site using 100mmand 125mm JB Shingles. Each JB Shingle tobe chamfered and fixed with an alternate overlapShingle roof projects using JB ShingleFix have seen installationtimes reduced by up to 65% for low pitched roofs (95mmgauge) and 50% for standard roofs (125mm gauge)*.25mm x 38mm JB Red BS 5534 gradedroofing battens at 125mm gaugeNails must penetrate roofdeck by min. 12mmJB ShingleFix uses specially designed stainless steel staplesto fix the shingle instead of using the traditional silicon bronzenail. These can only be used with our recommended Paslodestaple gun.UnderlayFor more details, including for warm and low pitched roofs,consult the Marley Eternit website or call technical sales on01427 675588.*excluding felt & battens.Cold roof construction Hip and ridge units JB ShinglesCode 4/5 lead valley flashing,edges dressed over tilt fillets-all in accordance with LSA (Lead SheetAssociation) recommendations.Underlay to be taken over valley flashing Treatment guarantee JB Red Battens Silicon bronze nails or JB ShingleFixHip detailsApproximately 5mm gap left betweeneach JB ShingleAdjacent course to be offset by 38mm.Alternate course joints should not alignLayboards fitted between raftersto support valley flashingTilt fillets fixed to each side oflayboardEnds of battens to be fixedto layboardsCedar Shingles fixing detailsOrder of application of JBShingles at valley:1. Cut JB Shingles to follow valley2. At the apex, cut the JB Shingleso that, when the capping isapplied, no more than the maximumgauge is exposedJB Shingles to roofs at 22 andabove, laid to give and exposureof 125mm. Fix with 2no. 31mm x 1.8mmsilicon bronze or stainless steelannular ring nails, 19mm in from theedge and 38mm up from the buttline of the course aboveIntersecting roof surfaces athips to be capped to ensure aweathertight joint. Either site-madeor factory-assembled hip units may be used,but both types must have alternate overlapsand concealed nailing. Weather exposureshould be the same as for the body of the roof.Nails must be longer than those used for thebody of the roof and of sufficient length topenetrate 19mm into the battens.Airspace opento erlayVapour permeable underlaylaid over tops of raftersExposure/gauge25mm x 38mm JB RedBS 5534 graded roofingbattensNails should be 19mm from the edge of the JB Shingleand 38mm above the butts of the course aboveProject JB shingle25mm over theeaves38mm gap to be lefton adjacent coursesAlternate courses should not alignJB Shingle to projectover fascia 38mmPaint the lead with a bitumen paintwhere it is likely to be in contactwith the JB ShingleStrip of felt on edge overridge and hip, covered byridge cappingsLead lining to valley to be dressedinto gutter38mm projectionApproximately 5mm gap left between each JBShingle25mm x 38mmJB Red BS 5534 gradedbattens at 125mm gaugeFascia boardDouble starter courseNote: to allow for adequate airflow, counter battens should be used for all applications8 Cedar Shingles product guideFor advice, literature and samples Tel 01427 613858 or visit marleyeternit.co.uk 9
Wood for GoodLife cycleLife cycle assessment measures the environmental impacts of a building component right theway through its life. It takes into account where the material comes from and how it is used, allthe way through to disposal or recycling. There are 3 phases:Timber is without doubt one of the most environmentally friendlybuilding materials available. It is extraordinarily versatile, naturallyrenewable, beautiful, light and strong to build with – warm andwelcoming to live within.Whether it is a landmark building, government office, housing,school or hospital, architects look to timber to express acontemporary beauty. Timber is a high performance material,light in weight, with excellent thermal properties.PEFCMarley Eternit has full chain of custody. The PEFC (Programme forthe Endorsement of Forest Certification schemes) is an internationallyrecognised organisation that ensures that our timber is purchasedfrom both legal and sustainable sources. This scheme traces thetimber from forest to end use. PEFC also acts as an umbrellaorganisation, incorporating national schemes such a CSA (CanadianStandards Authority) and SFI (Sustainable Forestry Initiative).Carbon cycleCarbon, and especially CO2 emissions, are recognised as a key factorin climate change. In the UK, 40% of all carbon emissions come frombuildings, split evenly between domestic and commercial.Production phase or embodied energy (FiveX)Timber has the lowest embodied energy of any commonly used building material.‘How Wood ProductsSlow Global Warming’Net emissions ofCO2 includingcarbon sink effectRigid PVCSteelRecycled steelAluminiumRed brickLight concrete blockSawn timberkgs CO2 e/m3-5000050001000015000200002500030000In use phaseTimber buildings can be most cost effective in constructing energy efficient buildings.CO2 emissionsfrom differenthouse constructionsConcrete and steel houseTimber houseCO2 kgs/m30100200300400A 2001 Swedish study showed the difference to be equivalent to 27 years heating, or driving a Volvo s0 130,000kmCO2 emissionsfrom differentwall constructionsBrick and dense blockBrick and timber frameRendered dense blockand timber frameBrick and aerated blockThere is a drive towards zero carbon homes. Timber can contributesignificantly with the carbon sink effect of the forests, the carbonstorage of the timber, and as substitute for carbon intensive materials.Rendered aerated blockand timber frame Every 1m3 of timber absorbs 1 tonne of CO2Tonnes CO2 /50m3 wall Timber energy is CO2 neutral (only the CO2 absorbed is returnedback to the atmosphere) There is little waste in manufacturing, as the by-products can beused for energy generation in bio-mass power plants used togenerate power for the site or the gridFireSoftwood claddingand timber frame012345End of lifeIf the timber cannot be recycled, it can be used as a substitute for fossil fuels, providing renewable energy.Next CO2 lifecycle emissionsTimber can burn but unlike other materials it behaves predictably.The timber forms a charred surface that acts as protection to theinner surface. Modern fire retardant treatments are also availablethat reduce the risk further still.Gypsum boardLimestone bricksRed bricksStandard concreteSpecial concreteHollow-core elementsSteel plates and rollsSteel l-beamsSteel pipe-beamsAluminium facade elementsSawn timbert CO2 per m3 of product-10123456CO2 can be saved using timber over the whole life cycle. Substituting 1m3 of timber for other construction materials can result in savings ofup to 1 tonne of CO2. This combined with the carbon storage, means that 1m3 of timber stores and substitutes 2 tonnes of CO2.Source: TRADA10 Cedar Shingles product guideFor advice, literature and samples Tel 01427 613858 or visit marleyeternit.co.uk 11
CallEmailOr visit01427 .ukMarley Eternit Lichfield Road Branston Burton upon Trent DE14 3HD
1 bundle of shingles is required for 18 metres of starter course. 1 bundle of shingles is required for 7.5 metres of Hip & Ridge (Traditional method)*. These are exact quantities. Allow extra for cutting and waste. For a simple roof this is around 5% but for complex structures (ie Octagonal Roofs this could be over 30% where there is a lot of .
