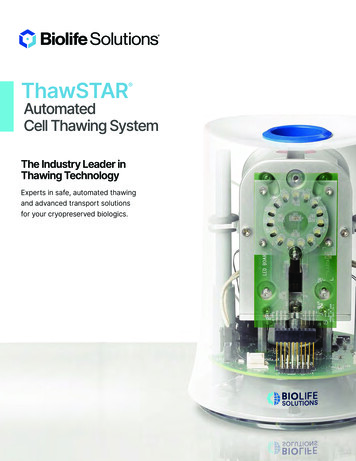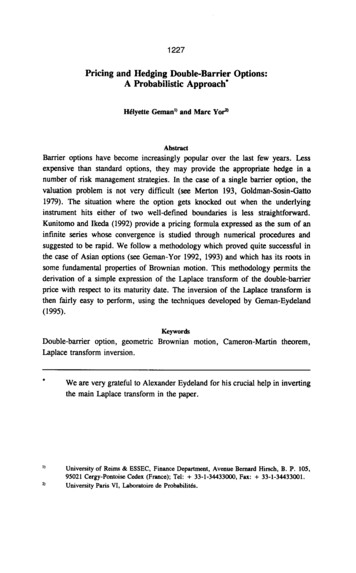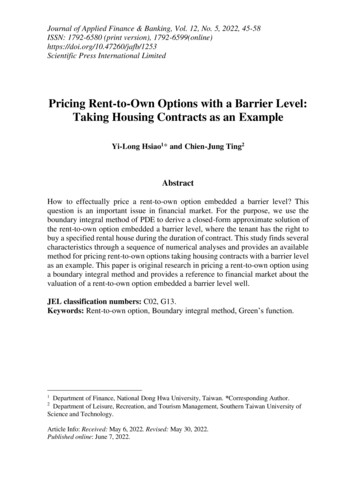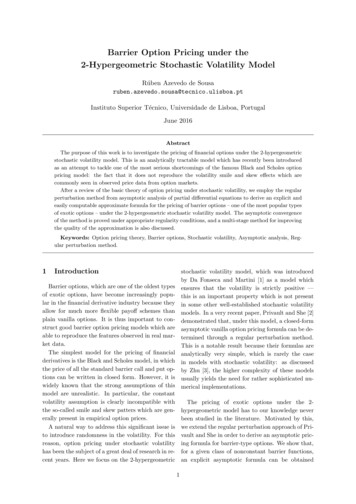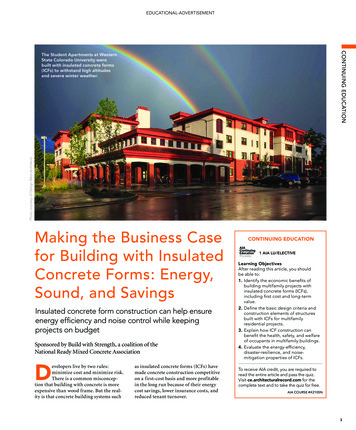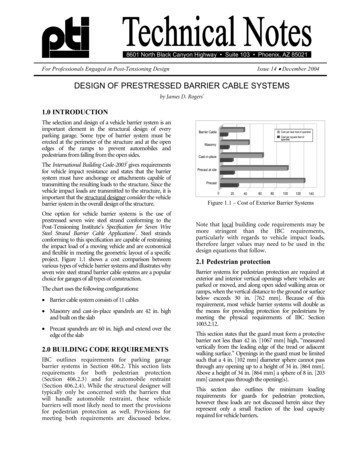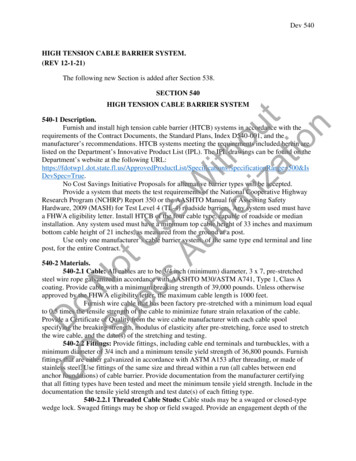
Transcription
Dev 540HIGH TENSION CABLE BARRIER SYSTEM.(REV 12-1-21)The following new Section is added after Section 538.SECTION 540HIGH TENSION CABLE BARRIER SYSTEMC DoONSp otec Us seAu Wth ithor oiz utation540-1 Description.Furnish and install high tension cable barrier (HTCB) systems in accordance with therequirements of the Contract Documents, the Standard Plans, Index D540-001, and themanufacturer’s recommendations. HTCB systems meeting the requirements included herein arelisted on the Department’s Innovative Product List (IPL). The IPL drawings can be found on theDepartment’s website at the following tList/Specifications?specificationRange 500&IsDevSpec True.No Cost Savings Initiative Proposals for alternative barrier types will be accepted.Provide a system that meets the test requirements of the National Cooperative HighwayResearch Program (NCHRP) Report 350 or the AASHTO Manual for Assessing SafetyHardware, 2009 (MASH) for Test Level 4 (TL-4) roadside barriers. Any system used must havea FHWA eligibility letter. Install HTCB of the four cable type, capable of roadside or medianinstallation. Any system used must have a minimum top cable height of 33 inches and maximumbottom cable height of 21 inches, as measured from the ground at a post.Use only one manufacturer’s cable barrier system, of the same type end terminal and linepost, for the entire Contract.540-2 Materials.540-2.1 Cable: All cables are to be 3/4 inch (minimum) diameter, 3 x 7, pre-stretchedsteel wire rope galvanized in accordance with AASHTO M30/ASTM A741, Type 1, Class Acoating. Provide cable with a minimum breaking strength of 39,000 pounds. Unless otherwiseapproved by the FHWA eligibility letter, the maximum cable length is 1000 feet.Furnish wire cable that has been factory pre-stretched with a minimum load equalto 0.5 times the tensile strength of the cable to minimize future strain relaxation of the cable.Provide a Certificate of Quality from the wire cable manufacturer with each cable spoolspecifying the breaking strength, modulus of elasticity after pre-stretching, force used to stretchthe wire cable, and the date(s) of the stretching and testing.540-2.2 Fittings: Provide fittings, including cable end terminals and turnbuckles, with aminimum diameter of 3/4 inch and a minimum tensile yield strength of 36,800 pounds. Furnishfittings that are either galvanized in accordance with ASTM A153 after threading, or made ofstainless steel. Use fittings of the same size and thread within a run (all cables between endanchor foundations) of cable barrier. Provide documentation from the manufacturer certifyingthat all fitting types have been tested and meet the minimum tensile yield strength. Include in thedocumentation the tensile yield strength and test date(s) of each fitting type.540-2.2.1 Threaded Cable Studs: Cable studs may be a swaged or closed-typewedge lock. Swaged fittings may be shop or field swaged. Provide an engagement depth of the
Dev 540C DoONSp otec Us seAu Wth ithor oiz utationcable into the terminal equivalent to or greater than the depth of the yield strength test. Athreaded-end socket is required for all closed-type wedge lock terminals to secure the wedge bycompression.540-2.2.2 Turnbuckles: One end each of the turnbuckle must be threaded righthand and the other left-hand. Turnbuckles must be of the solid or closed body type with twoholes to determine cable stud thread penetration. Provide an equivalent, or greater, threadpenetration depth to that of the yield strength tested turnbuckle.540-2.2.3 End Terminal Cable Anchor Fittings: Furnish anchor fittings at thetermination end of each cable run. Use only fittings of the same size and type installed as part ofthe NCHRP 350 or MASH crash tested system. Provide anchor connections for each of the fourcables of the system at the end terminal. Do not terminate any combination of the cables to theend terminal with a common cable. Provide end terminal cable anchor fittings capable of releaseand reuse.540-2.3 Line Posts and Sockets: Furnish steel posts that meet the manufacturer’sspecifications and which are consistent with the post sizes and shapes specified in the FHWAeligibility letter. Furnish steel posts and sleeves meeting the requirements of ASTM A36 orA499, galvanized after fabrication to ASTM A123. In addition, provide for the followingrequirements:1. 16 feet maximum post spacing;2. Posts with a means of holding the cables at the design height;3. Posts that are socketed in a steel sleeve encased in a reinforced concretefoundation;4. Set post sockets in the plan center (plus or minus 1 inch) of the concretefoundations; and,5. Provide an excluder cap profiled to fit tightly around the post to prevent debrisfrom entering the post socket.540-2.4 End Terminals: Furnish end terminals of the size and shape determined by themanufacturer or Specialty Engineer, whichever is more stringent. Use only end terminals with aFHWA eligibility letter meeting the requirements of NCHRP 350 or MASH TL-4 criteria.540-2.4.1 Gating End Terminals: Provide end terminal anchor foundations ofthe dimensions recommended by the manufacturer or Specialty Engineer, whichever is morestringent and sufficient to prevent movement in the soil after tensioning the cables. Follow theDesign Criteria in Section 540-3 for end terminal foundations.540-2.5 Barrier Delineators:540-2.5.1 Line Post Delineators: Provide retroreflective sheeting on every fourthpost or 50 feet, whichever is less. Use Type IV or XI sheeting meeting the requirements ofSection 994 with a minimum surface area of 8 square inches. Place white sheeting on postsinstalled to the right of approaching traffic and yellow sheeting on posts installed to the left ofapproaching traffic. Install sheeting only on one side of the posts unless otherwise approved bythe Engineer. The retroreflective sheeting may be applied directly to posts with visuallyunobstructed surfaces facing approaching traffic; otherwise, provide a post cap on which thereflective sheeting is affixed.540-2.5.2 End Terminal Delineators: Provide a minimum of 120 square inchesof Type IV or XI retroreflective sheeting meeting the requirements of Section 994, affixed toeach of the gating end terminal posts. Place white sheeting on posts installed to the right of
Dev 540C DoONSp otec Us seAu Wth ithor oiz utationapproaching traffic and yellow sheeting on posts installed to the left of approaching traffic.Install sheeting only on one side of the posts unless otherwise approved by the Engineer.540-2.6 Concrete Reinforced Foundations: Meet the requirements of Section 346 forall concrete materials and Section 415 for all reinforcement.Use a Class IV (Drilled Shaft) concrete for line post foundations installed in wetconditions and all end terminal foundations. When authorized by the Engineer, other concretemix designs may be considered for line post foundations constructed in a dry condition providedthat the required design concrete strength is met and the selected mix is adequately workable toallow for self-consolidation of the concrete inside the drilled holes.540-3 Shop Drawings and Design Calculations.540-3.1 Shop Drawings: Submit shop drawings in accordance with Section 5. As aminimum, include the following in the shop drawings covering each run of cable barrier:1. General notes and construction specifications2. Height of each cable in the system3. Post length and height of each post with respect to the ground level4. Post Spacing along entire length of system5. Detailed drawings of all posts and hardware6. Approximate turnbuckle and splice locations (station)7. Overall length of the cable barrier segment, including end terminals8. Cable barrier length, excluding end terminals9. End terminal design, including length and location (station/offset)10. Foundation dimensions and detailed steel reinforcement layout for all concretefoundations, including end terminal anchors, end terminal transition line posts, and standard lineposts11. Orientation and design of Barrier Delineators, including line post and endterminal540-3.2 Design Calculations: Include design calculations signed and sealed by aProfessional Engineer licensed in the State of Florida.Provide two copies of the following design information:1. The manufacturer’s product brochure, construction specifications,installation manual, and maintenance manual2. Contact information and qualifications/resume for manufacturer’stechnical representative3. Design table including cable tension as a function of cable temperature4. The NCHRP-350 or MASH FHWA eligibility letter for the proposedcable barrier system and end terminals5. Blank sample of the proposed Cable Tension Log6. The end terminal foundation design(s) prepared by the Contractor’sSpecialty Engineer7. The line post foundation design(s) prepared by the Contractor’sSpecialty Engineer (required when geotechnical soil conditions do not meet standard criteriaprovided in 540-3.2).540-4 Design Criteria.540.4.1 End Terminal Foundations: Use only drilled shaft concrete foundations for allend terminal foundations. In addition to the following criteria, use the geotechnical information
Dev 540C DoONSp otec Us seAu Wth ithor oiz utationprovided in the Plans and satisfy the requirements in the current edition of the FDOT StructuresDesign Guidelines (SDG) for end terminal foundation design:Base the minimum design load for the end terminal to cable connections on thetheoretical cumulative cable tension expected at zero degrees Fahrenheit.Analyze the lateral deflection of the end terminal foundations using the P-YMethod.Limit end terminal foundation lateral deflection to 1 inch at the proposed groundsurface using a minimum factor of safety of 2.0.Analyze the uplift resistance of the end terminal foundation using the Alpha orBeta Methods (see FHWA-NHI-10-016) and a minimum factor of safety of 2.0.Design end terminal foundations using the geotechnical design informationprovided in the Plans, and/or the appropriate geotechnical information furnished by theContractor, as required by the manufacturer.Determine the steel reinforcement requirements for the end terminal foundationsusing AASHTO LRFD Bridge Design Specifications.540-4.2 Line Post Foundations: Standard line post foundations provided by themanufacturer, for both saturated and non-saturated soil conditions, must be based on thefollowing soil criteria which covers the majority of soil types in Florida:Soil ClassificationFriction AngleUnit WeightEffective Unit WeightCohesionless (Fine Sand)30 degrees112 pounds per cubic foot (unsaturatedcondition)50 pounds per cubic foot (saturated condition)Assume an extremely aggressive environmental classification for foundations.When geotechnical information provided in the Plans does not meet the above soilconditions, submit a line post foundation design for approval by the Engineer. Design line postfoundations so that the posts reach their plastic strength limit or fracture before the line postfoundations deflect 1 inch. Reinforce all line post foundations to either resist external loads ortemperature/shrinkage strains, whichever leads to the most reinforcement in accordance withAASHTO LRFD Bridge Design Specifications. Design the line post foundations using aminimum factor of safety of 1.5 against overturning using the Broms’ method.Line post foundations installed in conjunction with a concrete mow strip may relyon the increased lateral stiffness provided by the mow strip to reduce the foundation sizerequirements. Do not account for additional stiffness when miscellaneous asphalt mow strips areused.The maximum allowable dynamic deflection of any system is 8 feet, and themaximum post spacing permitted is 16 feet (center of post to center of post). When specificdeflection limits are included in the Plans, install line posts on a spacing that will provide therequired deflection distance. Only use post spacing and dynamic deflections which have beenincluded in the FHWA eligibility letter.
Dev 540C DoONSp otec Us seAu Wth ithor oiz utation540-5 Manufacturer’s Installation Representative.Provide for a manufacturer’s installation representative, under the direct employ of themanufacturer, to be on the jobsite prior to and during the initial work associated with thefollowing milestones:1. Cable barrier and foundation layout;2. Installation of end terminal cable anchorage;3. Installation of post sleeves;4. Setting of initial line posts;5. Installation of post hardware; and6. Cable attachment and tensioning.The manufacturer’s representative must have a thorough knowledge of the cable barriersystem being installed, and must have prior experience installing the cable barrier systemselected for this project. The Engineer has the right to reject a manufacturer’s representative ifthe representative fails to demonstrate thorough knowledge of the cable barrier system beinginstalled, fails to submit proof of prior experience installing the cable barrier system, or fails tocomply with the requirements of this specification. Provide a written letter from themanufacturer to the Engineer stating that the Contractor’s installation process follows therequirements outlined in the manufacturer’s installation manual and that the constructionpersonnel has received adequate training for the installation and tensioning of the cable barriersystem. Provide the manufacturer’s representative at no additional cost to the Department.540-6 Construction Requirements.540-6.1 General: Install the cable barrier system at the locations shown in the Plans or asdirected by the Engineer. Notify the Engineer of any conflicts with existing utilities or otherexisting facilities at least two working days prior to any excavations.Construct the end terminal anchor foundations in accordance with Section 455, asa Miscellaneous Structure Drilled Shaft. Place all reinforcement and line post sockets inaccordance with the Shop Drawings.Pour foundations in wet excavations using a tremie pipe or pump line followingthe requirements of Sections 400 and 455. Permanent casings/forms are not permitted. Allow theconcrete to cure a minimum of seven days, or until 70% of the 28 day concrete compressivestrength is attained, prior to setting the line posts and applying tension loads to the installedcable.540-6.2 Layout and Preparation: Mark the location of the cable barrier system betweenbeginning and ending points for each run. Complete all final grading in preparation for aconcrete or asphalt mow strip. Install the mow strip flush with the adjacent grade.540-6.3 Constructing Foundations, Setting Posts and End Terminals: Cast-in-placeall foundations. Install end terminal foundations within one foot of their longitudinal planlocations. Install line post foundations within 2 feet of their longitudinal plan locations or asapproved by the Engineer. However, do not exceed the maximum post spacing included inStandard Plans, Index D540-001 or as shown in the Plans. Ensure that the line post sockets andend terminal anchorage hardware do not deviate more than 6 inches in the transverse directionalong the plan centerline of the cable barrier run, unless otherwise approved by the Engineer.Construct concrete foundations to meet the dimensions specified in the ShopDrawings. If fill soils are required, compact in accordance with Section 120. Excavate line postand end terminal foundations with vertical sides in undisturbed or compacted soil. Dispose ofany unsuitable or excess excavated material and install reinforcing steel in accordance with the
Dev 540C DoONSp otec Us seAu Wth ithor oiz utationdesign requirements. Place the concrete and install the line post sockets and end terminalhardware, ensuring the top of foundation is no more than 1 inch above or 1/2 inch below the linepost foundations on the side adjacent to traffic. Place the line post sockets so that the top of thesocket is no higher than 1 inch above its foundation on the nearest traffic side and such that theposts will be plumb and in line to provide an aesthetically pleasing line of sight of the cables.Furnish and install end terminals and associated hardware per manufacturer’s specifications.540-6.4 Mow Strip Installation: Install asphalt mow strips in accordance is Section 339.For concrete mow strips, prepare the foundation and treat the soil in accordance with Section 339and install the mow strip concrete in accordance with 520-2 through 520-5.540-6.5 Cable Installation: Install the cables in accordance with the manufacturer’sspecifications. Ensure the cables do not deviate more than 1 inch from the height shown in theShop Drawings. Unless otherwise crash tested and recognized in a FHWA eligibility letter,position all turnbuckles so that there is no interference with posts or with one another. Staggerturnbuckles so that no more than two turnbuckles are located within a specific line post spacing.540-6.6 Initial Cable Tensioning: Use certified, calibrated testing equipment specifiedby the manufacturer at the beginning of installation and throughout the project duration. Resultsfrom only one model of tension testing device will be accepted. Provide calibration certificates tothe Engineer at least 7 days prior to cable installation indicating calibration of the instrument(s).Upon completion of the cable barrier installation provide two tension meter devices and anyadditional system specific tools needed for repair or maintenance, as required, to the Department.Provide new device(s) that are calibrated and in good working condition.Systematically tension the cables in accordance with the manufacturer’sspecifications. Measure the temperature of each cable prior to tensioning and use thistemperature to determine required tension values in the manufacturer’s specifications.After all cables in each run are tensioned, check that cable heights at each post arewithin the tolerances specified in the manufacturer’s installation manual. If cables are not withinthe specified tolerances, check to see that the posts are seated in the sockets. When approved bythe Engineer, secure posts which do not remain properly seated in the socket in accordance withthe manufacturer’s recommended positive means.540-6.7 Final Testing and Re-tensioning: Test and re-tension, as necessary, each cableof each cable run to the manufacturer’s specifications, between 14 and 21 days after initialtensioning. Re-tensioning will be required when the test reading is less than 90% of themanufacturer’s recommended tension for the given material temperature. If readings are lessthan 90%, repeat the testing and re-tensioning procedure within one week prior to finalacceptance of the project.Prepare a tension log in a format acceptable to the Engineer to record, at aminimum, the following:1. The ambient air temperature at the time of tensioning2. The date tensioning is performed3. The temperature of the bottom wire cable at the time of tensioning4. The model and serial number of the tension testing device used5. The location of each end terminal in the run being tensioned6. The location where tensioning is being performed7. A diagram showing the number assigned to each of the cables8. The wire cable number being tensioned9. The initial tension load in each cable
Dev 540C DoONSp otec Us seAu Wth ithor oiz utation10. The final tension load applied to each cable11. Any applicable installation notes12. The name and signature of person conducting the tension testingProvide tension logs for the initial, final and any intermediate re-tensioning.Submit two copies of each tension log to the Engineer. Deliver tension meter devices andadditional system tools if required, to the Department prior to final acceptance.No additional compensation will be provided for testing and re-tensioning thecable system.540-6.8 Maintenance of Cable Barrier System: Maintain the cable barrier system untilfinal acceptance in accordance with 5-11. Such maintenance includes, but not be limited to,repair of any portion of the cable barrier system including cables, intermediate line posts, endterminals, retro-reflective sheeting and other system hardware that is damaged during the life ofthe contract. Repair damage within 3 days of written notification by the Engineer.540-7 Method of Measurement.540-7.1 HTCB Length of Need Segment: The quantity of HTCB to be paid for will bethe length, in feet, constructed, tested and accepted. Measurement will be made along theGeneral HTCB Segment, as defined in Standard Plans, Index D540-001. The length of the EndTerminal assemblies is not included in the payment length for the HTCB Length of NeedSegment. This includes all pre-stretched wire cables, line posts, line post foundations, socketsand hardware required per the manufacture to install a functioning system. This also includestwo calibrated tension meters and additional system tool(s) if required.540-7.2 End Terminals: The quantity to be paid for will be the number of End Terminalassemblies constructed in place and accepted. This includes end terminal posts, post foundations,terminal distribution slab, and hardware required per the manufacturer for a complete andfunctioning end terminal system with the exception of the end terminal anchor foundations.540-7.3 End Terminal Foundations: Price and payment will be full compensation forall miscellaneous structure drilled shafts, including the cost of concrete, reinforcing steel, labor,materials, equipment and all incidentals necessary to complete the drilled shafts included in theend terminal. Quantity shown in the Plans are for bid purposes only. The quantity to be paid willbe based on the concrete end terminal anchor foundation dimensions approved on the ShopDrawings.540-7.4 Mow Strip: Asphalt mow strips will be paid for under Miscellaneous Asphalt,Section 339. For concrete mow strips, price and payment will be full compensation, includingthe cost of concrete, labor, materials, equipment and all incidentals necessary to complete themow strip.540-8 Basis of Payment.Price and payment will be full compensation for all materials and work specified in thisSection.Payment will be made under:Item No. 904-540HTCB Length of Need Segment - per foot.Item No. 904-540End Terminal - per each.Item No. 904-540End Terminal Foundation (Misc. Drilled Shaft) - per cubicyard.Item No. 904-540Concrete Mow Strip - per foot.
HIGH TENSION CABLE BARRIER SYSTEM. (REV 12-1-21) The following new Section is added after Section 538. SECTION 540 . HIGH TENSION CABLE BARRIER SYSTEM . 540-1 Description. Furnish and install high tension cable barrier (HTCB) systems in accordance with the requirements of the Contract Documents, the Standard Plans, Index D540-001, and the

