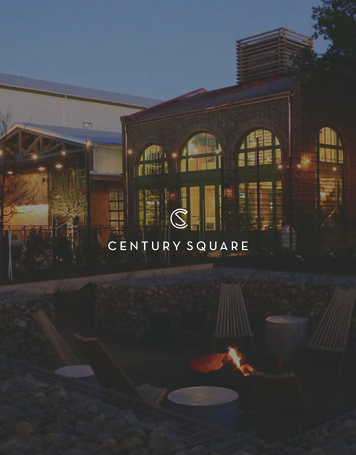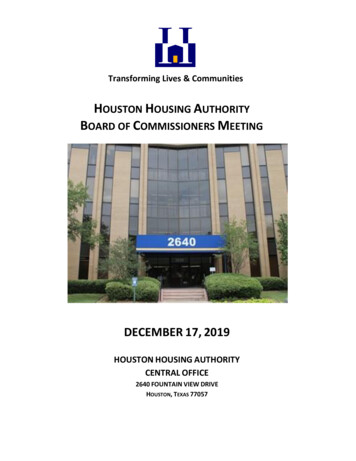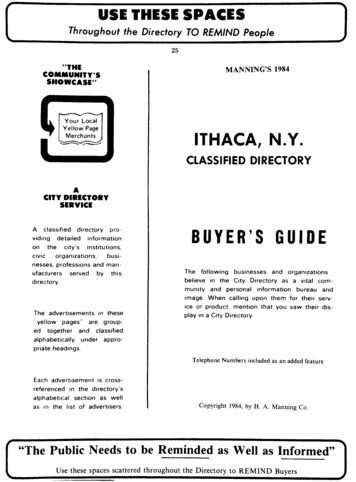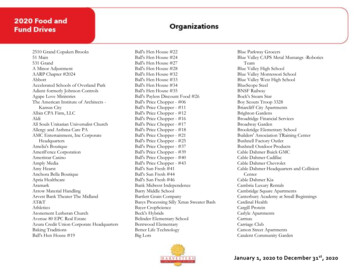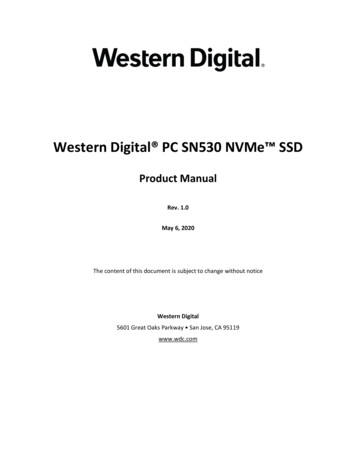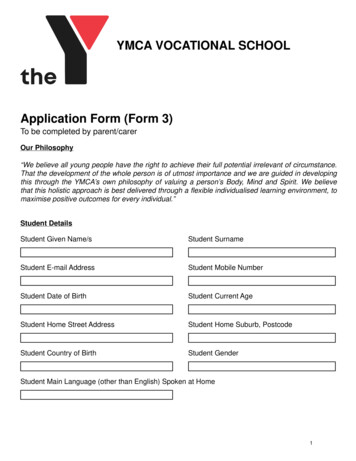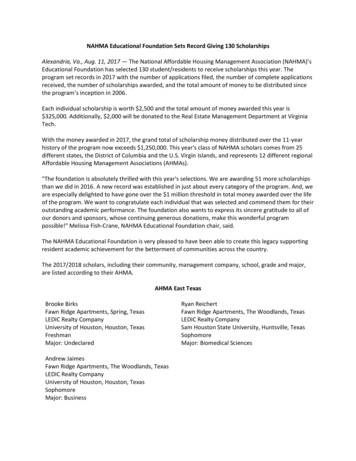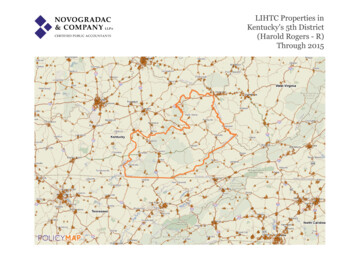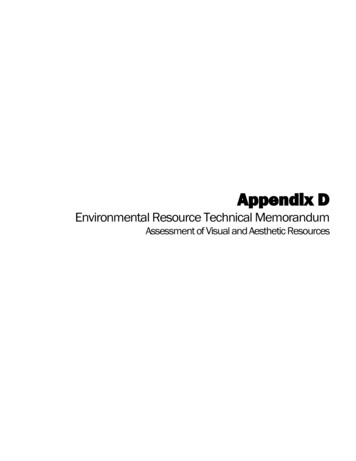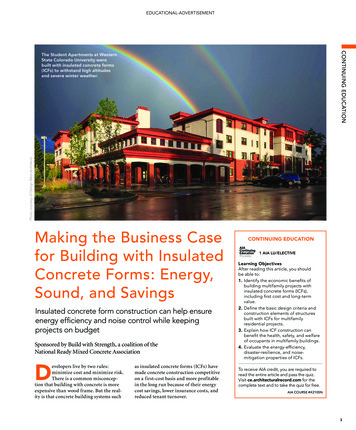
Transcription
EDUCATIONAL-ADVERTISEMENTCONTINUING EDUCATIONPhoto courtesy of Design West ArchitectsThe Student Apartments at WesternState Colorado University werebuilt with insulated concrete forms(ICFs) to withstand high altitudesand severe winter weather.Making the Business Casefor Building with InsulatedConcrete Forms: Energy,Sound, and SavingsInsulated concrete form construction can help ensureenergy efficiency and noise control while keepingprojects on budgetSponsored by Build with Strength, a coalition of theNational Ready Mixed Concrete AssociationDevelopers live by two rules:minimize cost and minimize risk.There is a common misconception that building with concrete is moreexpensive than wood frame. But the reality is that concrete building systems suchas insulated concrete forms (ICFs) havemade concrete construction competitiveon a first-cost basis and more profitablein the long run because of their energycost savings, lower insurance costs, andreduced tenant turnover.CONTINUING EDUCATION1 AIA LU/ELECTIVELearning ObjectivesAfter reading this article, you shouldbe able to:1. Identify the economic benefits ofbuilding multifamily projects withinsulated concrete forms (ICFs),including first cost and long-termvalue.2. Define the basic design criteria andconstruction elements of structuresbuilt with ICFs for multifamilyresidential projects.3. Explain how ICF construction canbenefit the health, safety, and welfareof occupants in multifamily buildings.4. Evaluate the energy-efficiency,disaster-resilience, and noisemitigation properties of ICFs.To receive AIA credit, you are required toread the entire article and pass the quiz.Visit ce.architecturalrecord.com for thecomplete text and to take the quiz for free.AIA COURSE #K2105N1
CONCRETE INNOVATIONSEDUCATIONAL-ADVERTISEMENTCONTINUING EDUCATIONPhotos courtesy of Steve BluestoneThe Calvert Lancaster apartments in East Harlem, New York, survived a gas explosion in thebuilding right next door.With softwood lumber prices rapidlyincreasing and concrete prices remainingstable, more developers are choosing to buildwith concrete. In addition, increased risk fromstructure fires, along with risks from naturaldisasters such as hurricanes, tornadoes, andwildfires, makes concrete the material ofchoice for life safety and reducing long-termcosts. This results in a long-term investmentstrategy for apartments, condos, hotels, dormitories, and long-term care facilities.The Calvert Lancaster apartment buildingin East Harlem, New York City, is an exampleof ICFs being able to withstand a disaster,saving lives and protecting long-term investments. In 2014, a natural gas explosion in theneighborhood leveled two 5-story apartmentbuildings and shattered the windows of structures in the surrounding block. Eight peoplewere killed and 70 others injured.Immediately next door to the explosion was the four-story Calvert Lancasterbuilding. Despite being situated just inchesfrom the blast, no one in the building washarmed, and all of the occupants managedto evacuate safely.Curtis Ginsberg Architects designedthe building using ICF construction. Theexterior walls were “formed by pouringconcrete in a rigid foam form framed withsteel rebar.” Curtis Ginsberg PartnerMark Ginsberg says, “There were only a fewcracks in the concrete—which is remarkableconsidering the impact of the explosion.The ICFs facing those two buildings got alittle charred but did not burn.”12ARCHITECTURAL RECORDM AY 2 0 2 1The 6 to 8 inches of concrete provided thebuilding with a fire break, and the New YorkBuilding Department informed owner SteveBluestone that amazingly, “there was no structural damage at all.” There was also no damageto the cellar of the building where the boiler,hot water heater, laundry equipment, waterbooster pump, and fire pump were located.2DEFINING INSULATEDCONCRETE FORMSICFs combine two building products: reinforced concrete for strength and durability,and expanded polystyrene (EPS) insulationfor energy efficiency. ICF walls are madeup of two layers of rigid insulation heldtogether with plastic ties to form ICF unitswith a cavity in the center. The ICF units arestacked in the shape of the wall, reinforcingsteel is added into the form cavity, and thenconcrete is placed into the form. The resultis a reinforced concrete wall with a layer ofinsulation on each side. What makes ICFsdifferent than traditional concrete construction is that the forms remain in place afterthe concrete is cured to provide thermalinsulation. The combination of reinforcedconcrete and insulation provides an idealload-bearing wall, thermal envelope, firebarrier, and sound barrier.ICF wall systems have been used for bearing-wall buildings ranging from single-storyto high-rise buildings more than 20 storiestall and everything in between. In additionto ICF walls, there are also ICF floor and roofsystems. The concept is similar in that the ICFform is made with rigid insulation to functionas a one-sided form at the bottom surface. Theforms are installed to span between concretewalls, reinforcing steel is placed, and thenconcrete is placed over the forms. The result isa reinforced concrete floor or roof with rigidinsulation on the bottom.There are examples of ICF buildings allover the United States and Canada, including single-family residential, multifamilyresidential, hotels, dormitories, assistedliving facilities, offices, health-care facilities,manufacturing, and warehouse buildings.Schools built with ICFs are popular due tolow- or net-zero energy use. Theaters are alsotrending toward ICF construction for superior sound attenuation. Because apartments,dormitories, senior residences, and hotelsand motels are typically revenue-generatingproperties, ICFs are particularly well-suitedfor this type of construction.What makes ICFs so attractive for multifamily construction is that they are cost competitive with wood frame. A building ownergets a building that is more disaster resilientand energy efficient at or nearly the same cost.Fire safety is a key element of multifamilyconstruction since occupants sleep in thesebuildings and are often challenged to evacuate during a fire. Concrete walls and floorsprovide the fire resistance needed not only toallow occupants to evacuate but also containthe fire within a single unit, imposing less riskon firefighters and property.ICF Wall SystemsThe efficient construction process is whatsets ICF building systems apart from otherbuilding systems, such as wood frame, steelframe, and masonry construction. ICFconstruction can help contain constructionImage courtesy of LogixShown is a typical insulated concrete form(ICF) wall detail.
CASE STUDY: STUDENT APARTMENTSAT WESTERN STATE COLORADOUNIVERSITY, GUNNISON, COLORADOCASE STUDY: WEST VILLAGE STUDENTHOUSING AT TEXAS TECH UNIVERSITY,LUBBOCK, TEXASShown is the West Village Student Housing at Texas TechUniversity completed (left) and under construction (right).Sitting at 8,000 feet, this Colorado mountain campus hadto be built to withstand life at high altitudes and a severewinter environment. That is why Design West Architectschose a 4-story building design with insulated concrete form(ICF) walls with masonry and stucco veneer for WesternState Colorado University's Student Apartments. Modernsolutions help keep students comfortable in snowy but sunnysurroundings. These include innovative touches like roofcoverings that are a combination of high-impact concrete “S”tiles and standing-seam metal roof panels.The strength is built in with ICFs, and the floors are acomposite steel joist and concrete floor deck system. Otherfeatures include metal-framed interior walls with high-impactfinishes and light-gauge metal roof trusses. All of the roomshave a view in this building with almost 90,000 gross squarefeet of apartment-style suites. Campus apartments offer two-,three-, and four-bedroom units, providing more than 228 bedsin single- and double-occupancy bedroom options.costs and reduce construction time becauseof the inherent efficiencies of the installedassembly, which serves nine functions:1. Concrete form (that stays in place)2. Thermal barrier3. Air barrier4. Moisture barrier5. Fire barrier6. Sound barrier7. Substrate for running utilities8. Substrate for attaching finishmaterials9. Reinforced concrete structureIn other forms of construction, thesefunctions are installed by several differenttrades, usually at a significant added cost.General contractors can realize a numberof on-site efficiencies, including fewertrades, reduced crew size, and acceleratedA design-build project with Whiting-Turner, BGK Architects,and Mackey Mitchell Architects, this 230,000-square-foot WestVillage Student Housing complex at Texas Tech Universityimplemented fast-track construction methods to deliver theproject within an incredibly compressed schedule: 16 monthsfor design and construction. Opened in 2014, this 54.8-millioncomplex contains 455 beds, community lounges, conferencerooms, and designated study rooms. It was designed to meetLEED certification, serving as a model for Texas Tech’s newlyadopted sustainability initiatives.Expected to reduce energy consumption by at least 20percent over a typical residence hall, West Village utilizedinsulated concrete form (ICF) walls and precast hollow corefloors, which delivered a highly energy-efficient, structurallysolid, exceptionally fire-resistant, and acoustically sounddormitory. Another key aspect of the project was indoor airquality. Expanded polystyrene (EPS) is a stable and durablematerial ideal for construction. No chlorofluorocarbons,hydrofluorocarbons, or formaldehydes are used in themanufacturing process, and there is no off-gassing.construction schedules. Because construction schedules are usually much shorterwith ICF construction, the general contractor can finish the project both on time andwithin budget. This means that the buildingowner can put the building into servicesooner, cutting short the financing costsand initiating a quicker revenue flow.There are many different ICF manufacturers with similar ICF systems. The blocksrange in size from 48 to 96 inches longand 12 to 24 inches high depending on themanufacturer. The most common configuration of an ICF unit is made up of two layers of 23 8 - to 2¾-inch-thick EPS insulationspaced 4, 6, 8, 10, or 12 inches apart depending on design requirements. The mostcommon spacing is 6 or 8 inches for mostlow- to mid-rise buildings, but for tallerPhoto courtesy of Mackey Mitchell Architects (left); photo courtesy of Fox Blocks (right)CONCRETE INNOVATIONSCONTINUING EDUCATIONPhoto courtesy of Design West ArchitectsEDUCATIONAL-ADVERTISEMENTImage courtesy of BuildBlockShown are ICF wall and floor components.3
educational-advertisement-buildings, taller walls, or exceptionallylarge loadings, thicker walls are necessary.For simplicity, ICFs are generally calledout by the width of the cavity; hence, anICF with a 6-inch cavity is called a 6-inchICF and an ICF with an 8-inch cavity iscalled an 8-inch ICF.ICF manufacturers have a variety ofICF blocks to accommodate any designcondition and offer thorough technicalsupport, including design manuals, designdetails, engineering support, and testreports needed for commercial construction, including fire, energy, and noise. Theyhave special components, including straightblocks, corner blocks, brick ledges, angledblocks, curved blocks, and half-height units,minimizing the need for field modificationsand further reducing construction time.Another benefit of ICFs is that construction projects can continue through thecoldest and hottest weather because of theinsulating quality of the ICF forms. Thismeans that concrete will continue to gainstrength within the protective formworkdespite freezing conditions and not overheatduring extreme summer conditions.Matt Green, the vice president of KBWalker based in Waukesha, Wisconsin, discusses the ability to build with ICFs in winterconditions. “One of the biggest things youGLOSSARYCapitalization rate (cap rate): This is a real estate valuation measure used to comparedifferent real estate investments. Cap rate is calculated as the ratio between the netoperating income produced by rental property and the original capital cost (the pricepaid to buy the asset) or its current market value. Generally, the higher the cap rate, themore valuable the property.Continuous insulation (CI): This is defined by ASHRAE 90.1 as “insulation that iscontinuous across all structural members without thermal bridges other than fastenersand service openings.”Expanded polystyrene (EPS) insulation: This is closed-cell insulation made frompolystyrene polymers.Insulated concrete forms (ICFs): These are made from reinforced concrete andexpanded polystyrene insulation (EPS). They are made up of two layers of rigid insulationheld together with plastic ties, forming units with a cavity in the center. Reinforcing steelis added to the cavity and then concrete is poured into it.ICF blocks: These range in size from 48 to 96 inches long and 12 to 24 inches highdepending on the manufacturer. The most common configuration is made up of twolayers of 23/8 -inch to 2¾-inch-thick EPS insulation spaced 4, 6, 8, 10, or 12 inches apartdepending on design requirementsMass wall: This provides energy efficiency by storing energy during the day andreleasing it at night. It includes ICFs, concrete, and concrete block.R-value: This measures resistance to heat flow. The higher the R-value, the greater theresistance.Reinforced concrete: Steel is embedded into the concrete to resist stresses.Resilience: This is the ability to reduce the magnitude and/or duration of disruptiveevents. The effectiveness of a resilient building depends upon its ability to anticipate,absorb, adapt to, and/or rapidly recover from a potentially disruptive event, includingnatural and manmade events such as fire, wind, earthquakes, and flooding.Thermal mass: This is a material’s ability to absorb and store heat.SIX CONSTRUCTION STEPSThe construction process when building withinsulated concrete forms (ICFs) is simple, which is whyconstruction is cost-effective. Once the foundation orstructural floor is in place, these steps are followed:Step 1: ICFs are stacked in the shape of the wall, andopenings for windows and doors are formed usingbucks made of treated wood or plastic.Step 2: Steel reinforcing is placed into the forms andsecured in place.Step 3: Bracing and scaffolding are installed to keepthe wall straight, plumb, and secure and provide aworking platform.Step 4: Concrete is pumped into the forms.Step 5: Electrical and plumbing lines are installedinto the expanded polystyrene (EPS) by cuttingchannels with a hot knife or another tool.Step 6: Interior and exterior finish is installed directlyShown are the six construction steps of insulated concrete forms (ICFs).to the ICFs by screwing into the embedded plasticfurring strips.When building multistory buildings, the walls are generally erected and cast one story at a time. Structural floors are installed andfinished before continuing with walls on the next level. There are also examples of walls being placed several stories at a time and installingstructural slabs later. Some contractors have panelized ICF walls off-site to further reduce construction time. Others are beginning to usesteel fibers in place of horizontal shrinkage and temperature reinforcement, which can also significantly reduce construction time.4ARCHITECTURAL RECORDM AY 2 0 2 1Photo Courtesy of NuduraCONTINUING EDUCATIONConcrete Innovations
EDUCATIONAL-ADVERTISEMENTCONCRETE INNOVATIONSPhoto: Johnny Milano/The New York Times/ReduxICFs in Combination with Other Floorand Roof SystemsThere are many options for floor systemsthat integrate well with ICF wall systems. ICFwalls are simply concrete bearing walls, soany floor system that is used for other typesof bearing-wall construction can be used incombination with ICF wall systems. Theseinclude traditionally formed reinforcedconcrete slabs, ICF slabs, precast hollow-coreplank, concrete on metal deck combinedwith steel joists, or cold-formed joists. Woodframing systems for floor construction canalso be adapted for connection to ICF wallsusing embedded ledger bolts.When to Use ICFsICF walls are best suited for bearing-walltype construction. If the architectural stylefor the building is to be floor-to-ceiling glasswith large cantilevered balconies, traditionalconcrete flat-plate construction is the bestoption. However, if the building is a typicalapartment building, hotel, dormitory, orassisted living facility with a significant solidexterior wall that includes punched windowopenings, ICFs are the ideal solution. Generally, these types of buildings have a rectangular floor plate with the elevator located in thecenter. Longitudinal corridors service livingunits on either side. Each unit has a solidwall both on the exterior and at the corridor,making them ideal to function as structuralbearing walls.Furthermore, since multifamily construction requires fire barriers between dwellingunits, ICF walls create a superb demisingwall. Besides providing superior protectionfrom spreading fire (2 to 4 hours), ICFs alsohave excellent noise-attenuation properties.Whether designing an apartment complexor hotel, both fire safety and noise reductionare always concerns. Energy efficiency isalso a major concern for apartment ownersand hotel operators. ICF concrete buildingsbenefit from the lower energy bills resultingfrom the high-performance envelope.CONTINUING EDUCATIONcan look at with ICFs in terms of hard numbers is pouring concrete in winter conditions,”he says. “In climate zones 4 and up, there aregoing to be temperatures below which concrete cannot otherwise be poured. However,with ICFs, we have poured concrete in temperatures as low as 5 degrees Fahrenheit.”Rather than waiting for spring to beginconstruction, specifiers can leverage the insulating properties of ICFs to begin buildingat any time of the year.CASE STUDY: LONE SURVIVOR, MEXICO BEACH, FLORIDAIn 2018, Hurricane Michael—a Category 4 hurricane with sustained winds of between130–156 miles per hour (mph)—tore through Mexico Beach, Florida. In what has nowbecome an iconic image, a nearly undamaged house on stilts is shown surrounded bydevastation and flattened properties.The house was built to specifications that exceeded local codes: It was built towithstand winds of up to 250 mph.3 The home’s base consists of 12-inch squareprecast, pre-stressed concrete piles. Precast concrete beams extend upward from thebase, supporting the interior and exterior walls for fortification from a coastal surge.Each of the building’s 6-inch-thick concrete exterior walls was created from insulatedconcrete forms (ICFs) in a continuous insulation system laced with vertical and horizontalsteel rebar. This method allowed siding to be anchored directly to the core of thestructure, increasing the integrity overall. Concrete also bolstered the corners of thehome, and space underneath the roof was minimized to prevent wind uplift.In an interview for The New York Times, former Miami-Dade building chief CharlieDanger maintains, “‘It pays to rebuild structures that withstand something like that. Youminimize loss of life—and the loss of infrastructure. If you lose the infrastructure, youlose everything.’”4Constructing a building reinforced to this extent proved to be marginally moreexpensive than comparable buildings with a payback of fewer than four years withenergy savings. The materials used for construction afforded the homeowners reducedinsurance cost, a quieter structure, faster construction, and lower energy bills, all ofwhich will be discussed in greater detail in upcoming sections.When to Consider ICFsICFs should be considered for any buildingthat has a long-term owner, such as a buildand hold developer or a government entity.Generally, because these forms and the wallsystem become so energy efficient, locations,where the latest energy codes have been adopted are well-suited to building with ICFs.They are also well-suited to any kind of awall system that has many punched openings, as the energy codes are now forcingbuildings to adopt such openings, especiallyin multifamily construction. Any placewhere resilience (to fire, wind, earthquakes,and/or flooding) is an issue is also ideal forbuilding with ICFs.In the past, short-term building owners orbuild and sell developers—who oftentimesare not concerned about long-term valueand are more concerned about short-termcosts—usually built with the cheapest formof construction: wood frame. However, withrecent spikes in soft-wood lumber prices, ICFconstruction has become first-cost competitive. If the building is in a location where energy codes are outdated (which is becoming5
EDUCATIONAL-ADVERTISEMENTrare), constructing a highly energy-efficientbuilding might become less compelling if thebuilder is intent on selling the building.As mentioned previously, curtain wallsare better suited to concrete-frame construction than ICFs. However, some structureswith curtain walls have been built using ICFs,where ICFs more or less form a frame aroundthe exterior and then spandrel glass is used infront of the ICFs.FIRST-COST COMPARISONSenior Living Facility: ICFs versusWood FrameICFs can easily be compared to wood-frameconstruction to assess long-term cost savings.One example is a senior living facility inOconomowoc, Wisconsin: Total size of wood-frame construction 176,444 square feet Cost of wood framing including the exterior insulation 4.32 million or 24.48per square footo The codes have stepped up to increaseinsulation requirements on the exteriorof multifamily buildings, which alsodrives up the costs. Cost of wood framing minus the exteriorwalls 3.4 million or 19.27 per square footo This is the same project without exteriorwalls. Wood is only used on the interior(for example, trusses, floor joists, interior walls). Cost of ICF exterior walls 950,000 or 5.38 per square foot Total for wood frame 4.32 million Total for ICFs plus wood frame interior 4.35 millionPros of ICFs During ConstructionICFs offer the following benefits for projectslike the senior living facility discussed above. Ability to pour stair towers and elevatorsshafts concurrent with structure, also making both more soundproof. For example,a mason does not have to come in to run aCMU shaft prior to the walls going up. Eliminate exterior vapor barrier. Continuous R-22 or greater continuousinsulation with the added bonus of concrete thermal mass. Can pour in winter conditions (down to15 degrees Fahrenheit because both sidesof the wall are insulated; the contractorsimply insulates the top of the wall). Structural integrity of the wall allows fornumerous possibilities, including hangingbalconies, masonry tower, or trash chutetie-offs, skip hoist tie-offs, etc.6CASE STUDY: KENDAL LOFTSARCHITECTURAL RECORDM AY 2 0 2 1Location: Waukesha, WisconsinUnits: 42General Contractor: BedfordDevelopmentsArchitect: TDI AssociatesOne of the first projects thatBedford Developments workedon was in Waukesha, Wisconsin.The Kendal Lofts were the firstof its kind: a 42-unit projectwith a new timber-framedinterior with ICF exterior walls.Comprised of custom hardwood8-foot doors, hardwood floors,and Amish cabinets, the project was born from an idea of Bedford Development’snow-retired owner Ken Miller.As noted by Ryan Bedford, president of Bedford Developments and Miller’s sonin-law, Miller wanted to build a loft that resembled a warehouse but “did not like thethermal inefficiencies of lofts.” Miller was then inspired to use ICFs alongside timber.“Today, you hear a lot about timber-frame buildings or mass-timber buildings,"Bedford says. "The issue with this is that as green and sustainable as they say they are,they are really not green.” Essentially, the wood has to be cut down, transported by trainto a mill, and once in the mill, it has to be glued together and transported again from oneside of the country to the other. Many plants are located in Seattle, Oregon, and Canada.For Kendal Lofts, Bedford Developments was able to ship reclaimed timbers froma building in Chicago, re-sawing and reusing them. The aggregate for the concrete,however, was locally sourced because, as Bedford notes, “concrete is one of the mostlocally reliable materials you can find across the United States.”The entire exterior of Kendal Lofts is entirely ICFs. In the corresponding image, thegridwork of the timbers being placed into the ICFs and the stud walls on the interiorcan be seen. The post and beam timber-frame style of the interior offers the aestheticfactors of a warehouse, but the ICFs provide the building with energy efficiency.Photo courtesy of Bedford DevelopmentsCONTINUING EDUCATIONCONCRETE INNOVATIONS
EDUCATIONAL-ADVERTISEMENT Cost Comparison: ICFs/Steel Studversus WoodICFs can also be compared to wood/steel studconstruction. The example below discusses a 60unit structure in Sarasota, Florida, with 71,769total square footage. Total for wood frame 24 per square foot, 1,722,456o Includes Florida hurricane bracingrequirements and treating the studs fortermites, both of which increase the price. All concrete/steel stud:o ICFs 920,000o Precast concrete with stairs and topping 680,000o Steel stud interior walls 175,000 Total for ICFs/steel stud 1,775,000Pros of ICFs in FloridaAs the Mexico Beach home in the introductionillustrated, using ICFs in Florida provides thefollowing benefits:1. Disaster resistance2. Mold resistance3. Termite protection4. Energy efficiencyOverall, ICFs provide long-term value foroccupants and owners. They are cost competitive with wood per square foot. However, thethermal properties and durability of ICFs oftenoutperform wood for greater life-cycle savings.INCREASING ENERGYEFFICIENCY AND DECREASINGNOISE AND VIBRATIONHouses and mid-rise apartments are sometimesconstructed poorly, often for the sake of flippinga house or apartment building for a profit. However, it is becoming readily apparent that buildings need to be designed and constructed to lastfor generations rather than only a few decades.Energy EfficiencyAccording to a report from the Institute forMarket Transformation (IMT), increasing theenergy efficiency of America’s multifamilybuildings—nearly 18.5 million households—could save building owners and managers,residents, governments, energy-efficiencyservice providers, and financiers close to 3.4 billion annually. ICFs provide solutionsto these growing energy concerns: theirhigh thermal mass reduces conduction andconvection. The result is a building withlower energy usage and improved comfortinside due to more consistent temperaturesand lack of drafts. A more energy-efficientenvelope means more money saved everyyear while reducing the project’s carbonfootprint.ICF walls are considered by the IECCand ASHRAE 90.1 as mass walls with continuous insulation. Typical whole wall ICFassemblies have an R-value between R-24and R-26 depending on the exterior andinterior finish materials compared to R-11and R-19 for 2x4 and 2x6 wood frame.Thermal resistance (R-value) does not takeinto account the effects of thermal mass,and by itself does not fully describe thebeneficial properties of ICFs. The dampingand lag effect of thermal mass means fewerCONTINUING EDUCATIONImproves sound transfer through theexterior wall.The best long-term savings occur inclimates where the average daytime temperature goes above and below the interiortemperature. The concrete will act as a thermal mass, eliminating the need for heating orcooling spaces in those conditions. In a coldenvironment like Wisconsin, there are manybenefits to using ICFs.CONCRETE INNOVATIONSPhoto courtesy of Ricchi GroupCASE STUDY: THE RICCHI CONDOMINIUMSLocation: San Antonio, TexasUnits: 87General Contractor: Ricchi GroupArchitect: Spazio Design ConstructionThe Ricchi Condominiums located in San Antonio, Texas, are a contemporary, mid-risebuilding consisting of 87 luxury condominiums. The development was the first of itskind to be built in the exclusive area of La Cantera Parkway. The developers wanted toprovide a first-class, secure, and quiet building. They chose insulated concrete forms(ICFs) as part of the plan to achieve their goal.Noise reduction was a major consideration for this project. The Ricchi is locateddirectly below the flight path for airliners approaching San Antonio International Airportand is adjacent to a U.S. Army training camp.As a solution, the U-shaped, luxury condominium utilized more than a quarter-millionsquare feet of ICFs. All of the exterior walls of The Ricchi, as well as the interior wallsbetween units, carports, pool houses, and even the changing rooms, are made of ICFs.To provide views for the occupants, the architect was able to visually “break up themassive walls into smaller segments and create individual condo entrances along the225-foot-long corridors inside.”5While this meant dozens of corners and a multitude of window and embeds, thearchitects noted that by the time they began work on the upper levels, “‘things startedto smooth out, and we were able to work very efficiently.’”6Overall, the sound attenuation offered by ICFs provided resolved noise concernsthroughout the development while creating significant energy savings. The higherinsulation provided by the ICF walls reduced HVAC tonnage by 20 percent, resulting insignificant energy savings.7
EDUCATIONAL-ADVERTISEMENTand more efficient, adding to energy savings.The result is energy savings ranging from 20percent to as much as 50 percent depending onother energy-efficiency strategies employed forthe building.Photo: Peter Mauss/EstoCONTINUING EDUCATIONCONCRETE INNOVATIONSCASE STUDY: BEACH GREEN DUNES, ROCKAWAY,NEW YORKCompleted in 2017, the 101-unit, 94,000-square-foot Beach Green Dunesapartment building is built in an area that was devastated by Hurri
assembly, which serves nine functions: 1. Concrete form (that stays in place) 2. Thermal barrier 3. Air barrier 4. Moisture barrier 5. Fire barrier 6. Sound barrier 7. Substrate for running utilities 8. Substrate for attaching finish materials 9. Reinforced concrete structure In other forms of construction, these


