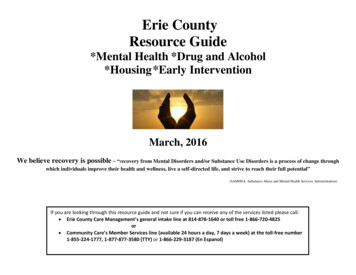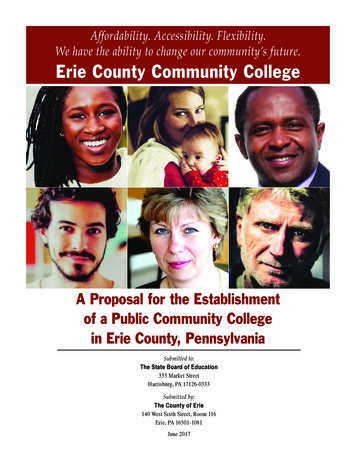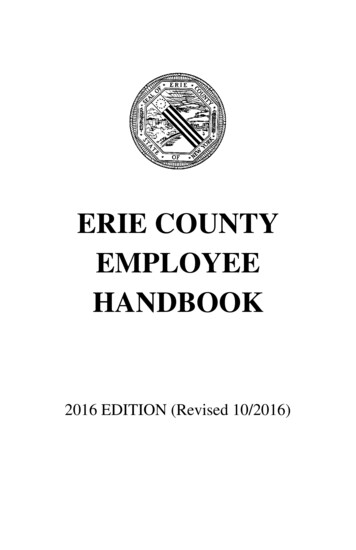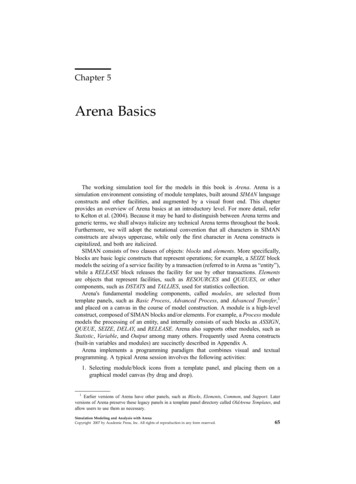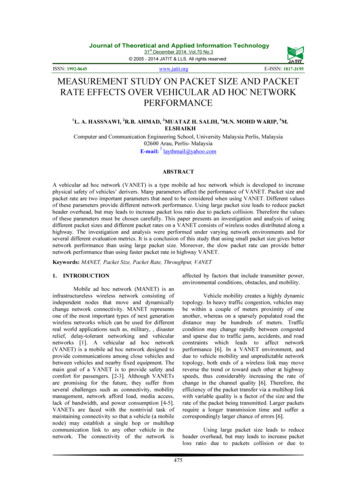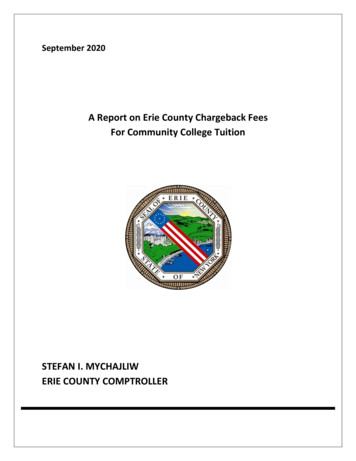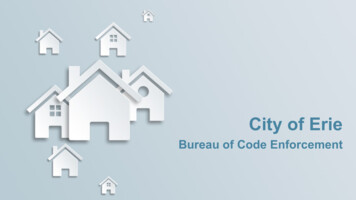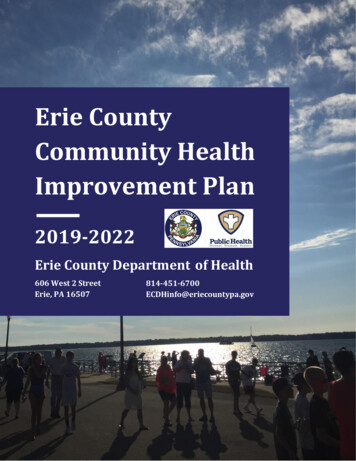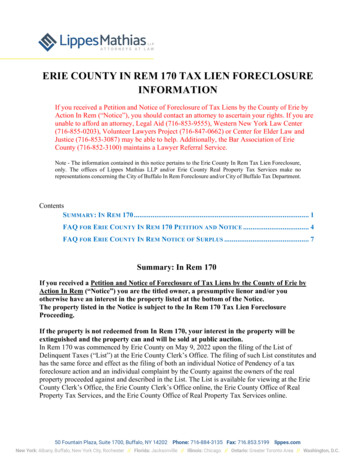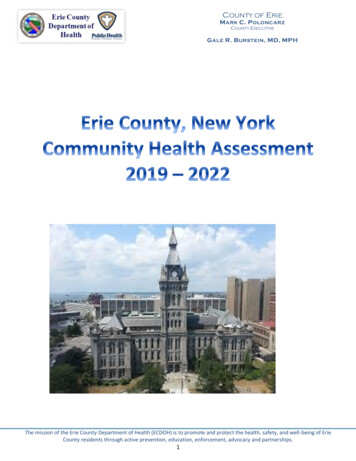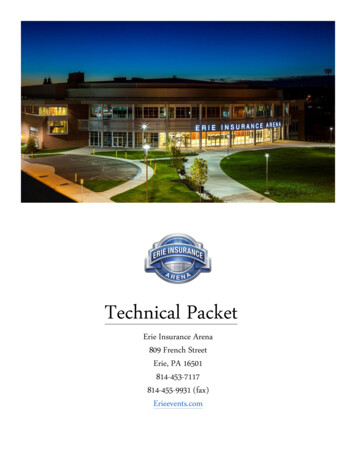
Transcription
Technical PacketErie Insurance Arena809 French StreetErie, PA 16501814-453-7117814-455-9931 (fax)Erieevents.com
Table of ContentsPage No.Contents3Staff Directory4Directions5Maps locating Erie Insurance Arena6Lighting, Electrical, Rigging, Audio7Staging, Loading, Floor Loading, Scoreboard, Labor8Seating Capacities9Site Map10Event Level Map11Concourse Level Map12Suite Level Map13 - 16Room Layout17Rigging Plans with Capacities18Cross Sections19180-240-270 Degree CapacitiesPage 2 of 20
Staff Directory809 French StreetErie, PA 16501Administrative Offices: 814-453-7117Box Office: 814-452-4857Fax: ohn “Casey” WellsExecutive Director814-480-6012casey@erieevents.comRay WilliamsDirector of Sports Facilities814-480-6013rwilliams@erieevents.comEd SnyderAsst. Dir. of Sports d O’BrienExec. Asst./Premium Services Cord.814-480-6035brighid@erieevents.comAnn NobleOffice/Box Office Manager814-480-6018ann@erieevents.comMichael BaneTechnical Services Manager (IT)814-480-6080mbane@erieevents.comRick BalsigerBuilding Superintendent814-480-6029rick@erieevents.comDawn BetzaMarketing Coordinator814-480-6010dawn@erieevents.comBeth WilkinsonFood & Beverage nia FerranteMerchandise th D’AuroraClient Relations & Social Media Cord.814-480-6051edaurora@erieevents.comNeal WurstChief Mechanical Engineer814-480-6038nwurst@erieevents.comDan SpizarnyHouse Security814-434-2443DSpizarny@erie.pa.usTom CataldeI.A.T.S.E. Business Agent814-528-1757tomcatalde1@gmail.comPage 3 of 20
Directions to Erie Insurance Arena PLEASE USE 823 HOLLAND ST, ERIE, PA 16501FOR GPS/COMPUTER DIRECTIONS TO REAR OF BUILDINGFROM THE EAST: BUFFALO, NY via I-90Take I-90 west toward ErieTake exit 32 from I-90 W toward for PA-290/PA-430 toward WesleyvilleTurn right onto PA-290 W/PA-430 WContinue onto Bayfront ParkwayTurn left onto Holland Street0.2 mi.5.3 mi.1.7 mi.0.6 mi.FROM THE WEST: CLEVELAND, OH via I-90Take I-90 east toward ErieTake exit 22B from I-90 E for I-79 NTake I-79 N toward ErieContinue onto Bayfront ParkwayTurn right onto Holland Street0.2 mi.6.5 mi.2.7 mi.0.6 mi.FROM THE SOUTH: PITTSBURGH, PA via I-79Take I-79 north toward ErieContinue onto Bayfront ParkwayTurn right onto Holland Street2.7 mi.0.6 mi.Page 4 of 20
MAPS LOCATING ERIE INSURANCE ARENAPage 5 of 20
LIGHTINGSport Lighting: (52) Musco 1000W Metal Halide, shutteredHouse Lighting: (36) 500W quartz instant on/off, full or half house, non-dimmableAisle Lighting: (32) Source Four 500W, shuttered to highlight aisles and vom entrances, non-dimmableSpotlights: (6) Lycian 2KIlluminated advertising fascia boards (static) above Sections 101-110 & 112-122, above bowl entries:(12) 6’ x 22” instant on/off backlit LED panels(2) 9’ x 22” instant on/off backlit LED panels(2) 4’ x 22” instant on/off backlit LED panels(1) Daktronics LED video display fascia advertising ribbon, above Section 111, above bowl entries, programmableBackstage & Common areas: overhead fluorescentELECTRICALONLY 1600 AMPS CAN BE USED AT ONCE REGARDLESS OF CONFIGURATION(1) Show power distribution location SR; approximately 25’ to USC backstage;Available Connections:(2) 600 amp 3Ø 5-wire with female Cam-lok connectors(2) 400 amp 3Ø 5-wire with female Cam-lok connectors(2) 200 amp 3Ø 5-wire with female Cam-lok connectors(2) 100 amp 3Ø 5-wire with female Cam-lok connectorsErie Insurance Arena has no tails, reverse negative & neutralOutdoor Shore Power Locations(3) 200 amp 3Ø 5-wire with female Cam-lok connectorsSee site plan for exact locations, all at exterior loading dockRIGGINGRigging grid located on east end of arena, see page 17 for loading capacity. Fall arrest system in place above entire ice rinksurface. All rigging to high steel requires 2 up riggers per rope.45’ to bottom of roof truss70’ to peak of roof trussAUDIOHouse system: (42) fixed speakers, no individually controlled speakersMicrophones:(4) Audio Technica wireless handheld(12) Double Muff headsets with mic(2) Sennheiser wireless handheld,(6) ClearCom belt packs(1) Audio Technica wireless lavalierPage 6 of 20
STAGING(40) StageRight ME-500 frames, adjustable: 48” minimum - 78” maximum height(96) StageRight 4’ x 8’ decks, black TechStage one side, gray carpet one side, 250 PSF capacity(9) StageRight 8’ long railings, 42” H(7) StageRight 8’ long railings, 32” H(2) StageRight 4’ long railings, 42” H(3) StageRight 7 tread-stair units variable height 4’-6’ height, (2) handrails per unit(1) 60’ long Sico ADA ramp, 36” wide, maximum 6’ height, with railings90’ Black stage skirting, 48” – 78” high80’ StageRight “blow through” barricadeLOADING70’ level and mostly straight push from (3) docks to backstage USC.All trucks need ramps or forklifts for unloading(2) Clark propane 14’ lift 5’ forks, extensions available; 5,000 lb. capacity & 4,000 lb. capacityFLOOR LOADINGRefrigerated rink floor slab, loading capacity of 5,000 psi.SCOREBOARDCenter hung; (4) Daktronics 6mm LED video display, nests above steel, basketball, hockey and sport programmable;East wall video display, (4) Daktronics 10 mm LED video display, (1) Daktronics standard scoreboardWest wall video display, (2) Daktronics 10 mm LED video display, (1) Daktronics standard scoreboardLABOROperations staff is in-house, non-union. Responsibilities include, but are not limited to: stage and riser construction,conversions, seat placement, handrails, ice deck, dasher boards, forklift (when not specifically needed for, by or with IA unioncall), Zamboni operations & ice maintenance, building & grounds maintenance.Stagehand staff is IATSE Local #113, Tom Catalde, Business Agent; (814) 528-1757. Stagehand call is 4 hour in & 2 hour outminimum. Straight time between 8 AM and 12 AM midnight; OT thereafter and after 8 hours straight time, all holidays areOT except New Year’s Eve at double timeStagehand responsibilities include, but are not limited to: truck loading/unloading, concert & special event technical install,dismantle & operations as pre-determined by promoter, tour, building administration & union officials; spotlight operators;forklift operations.Rigging staff is supplied in-house, supplemental riggers available, rigging call is 2 hour in and 2 hour out minimumPage 7 of 20
SEATING CAPACITIESGeneral Admission Floor:Reserved Floor:22001554 (FOH mix at 100’)1610 (FOH mix at 110’)Arena bowl seating:- Sec. 101/201 - 107/2072296- Sec. 208 – 214 (including 109-113)1395- Sec. 116/216 – 122/2222246- Sec. 308 - 315301NOTE: THESE NUMBERS DO NOT INCLUDE ANY PRODUCTION KILLS OR HOLDSPage 8 of 20
Erie Insurance Arena Site MapPage 9 of 20
Erie Insurance Arena Event Level MapPage 10 of 20
Erie Insurance Arena Concourse Level MapPage 11 of 20
Erie Insurance Arena Suite Level MapPage 12 of 20
Erie Insurance Arena Locker Room LayoutPage 13 of 20
Erie Insurance Arena Locker Room LayoutPage 14 of 20
Erie Insurance Arena Locker Room LayoutPage 15 of 20
Erie Insurance Arena Locker Room LayoutPage 16 of 20
Erie Insurance Arena Rigging Plan with CapacitiesPage 17 of 20
Erie Insurance Arena Cross SectionPage 18 of 20
Page 19 of 20
Page 20 of 20
Erie Insurance Arena 809 French Street Erie, PA 16501 814-453-7117 814-455-9931 (fax) Erieevents.com . Page 2 of 20 Table of Contents Page No. Contents . FROM THE SOUTH: PITTSBURGH, PA via I-79 Take I-79 north toward Erie Continue onto Bayfront Parkway 2.7 mi. Turn right onto Holland Street 0.6 mi. .
