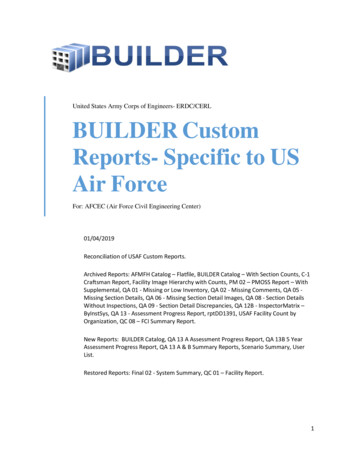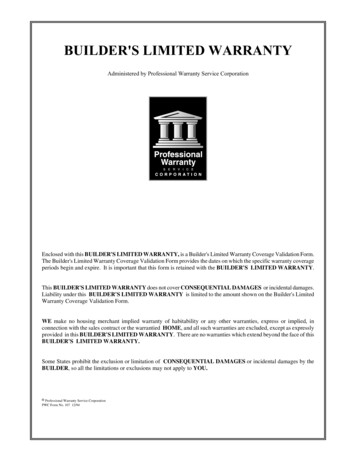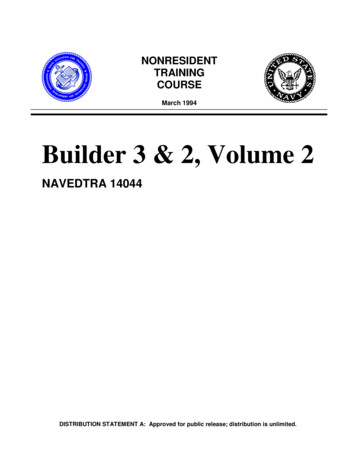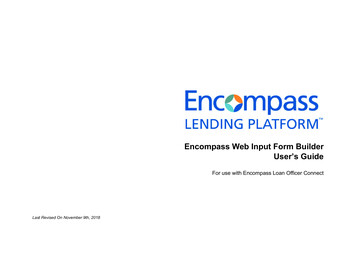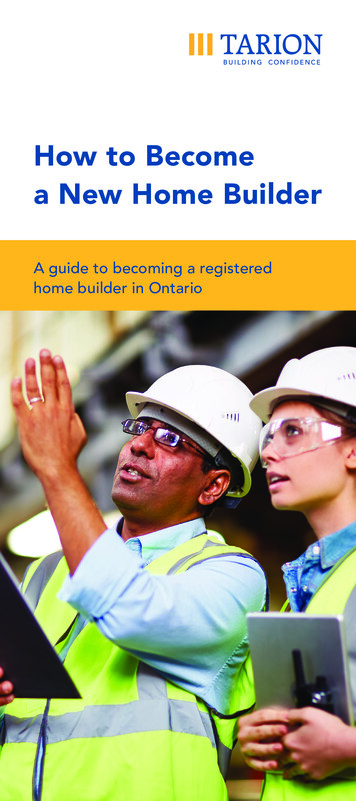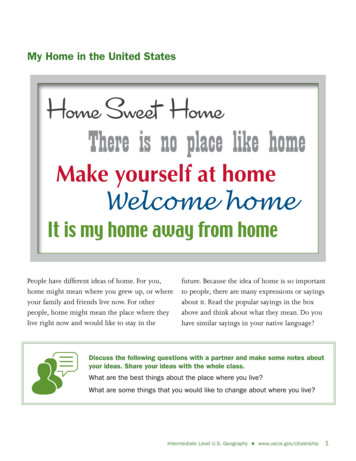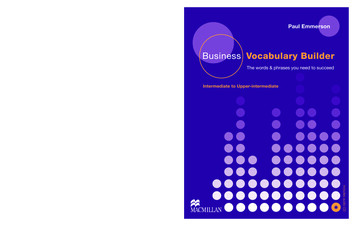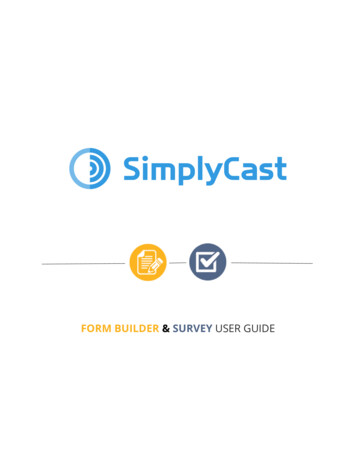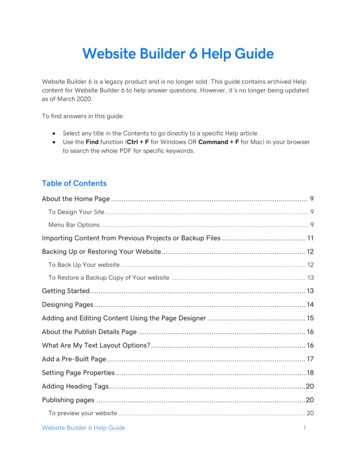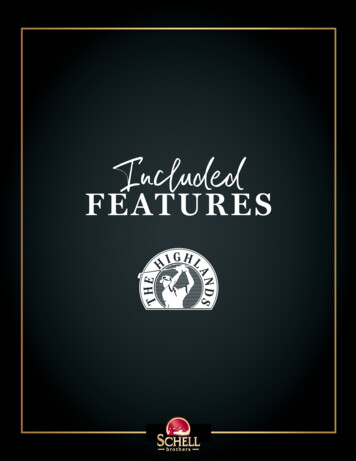
Transcription
IncludedFE ATU RES1
IncludedF E ATURESThe following pages will introduce you to the included features in your SchellBrothers Home. Be sure to visit our design studio to learn about the numerousoptions available in your home (www.style.schellbrothers.com).Schellter Advanced Building Science. 2Hardware.14Cabinets.14Structural Framing. 5Countertops.14Exterior Finishes. 6Plumbing Fixtures.16Interior Finishes. 8Appliances.19Lighting.10Electrical.12Heating &Air Conditioning (HVAC).20Flooring.12Insulation.21Please note: On-screen and printed colors may vary from actual materials. Photos shown may include some optional features or upgrades. All products aresubject to manufacturer availability. Some selections, products, materials, colors, and finishes may not be available for every community and floorplan. Allspecifications are subject to change without notice. Some restrictions may apply. Please refer to our online design studio (style.schellbrothers.com) for the mostup to date selections available in your specific community. Please see your Community Sales Team or Design Consultant for details.23
HERS SCALEThe Home Energy Rating System (HERS)measures a home’s energy efficiency.SCHELLTER ADVANCED BUILDING SCIENCE150140130SMART TECHNOLOGY DEVELOPED BY SCHELL BROTHERS TO PROVIDEYOU WITH THE ULTIMATE HIGH PERFORMANCE HOME.SAVE TIME, ENERGY ANDMONEY WITH ENERWIZE .Schellter Advanced Building Science was developed as part of our continual commitment to provide ourEnerwize sets a new standard for homehomeowners with an exceptional home worthy of the Schell Brothers name and reputation. Schellter isenergy efficiency by far surpassing thecomprised of three components: Enerwize , SanctuAIR , and 4Tress . Our goal was to use a scientificrequirements and efficiency ratings ofprocess to create a new type of home – a home that is extremely energy efficient (Enerwize), eliminateshomes built to Energy Star specifications. While all Schell Brothersthe health risks associated with poor indoor air quality (SanctuAIR), and provides unparalleled durability,homes are also Energy Star certified, the addition of Enerwize longevity, strength, and quality (4Tress).features and technology yields homes that are approximately 50%Existing Homes12011010090more energy efficient than a typical Energy Star certified home. Inaddition, Enerwize homes are over 100% more energy efficientStandard New Homes*80Energy Star Homethan the average existing home, which means an Enerwize home will have energy costs that are less than half those of an10-Year Home70equivalently sized existing home. By buying an Enerwize home,you’re not only saving money, you’re helping our environment byRELAX IN A 4TRESS ENVIRONMENT THAT IS BUILTTO STAND THE TEST OF TIME.BREATHE EASY WITHSANCTUAIR .Sleep better knowing that your home is protectedby SanctuAIR , the ultimate in healthy air quality.A home built 4tress strong will last longer,The high SanctuAIR standards exceed therequire fewer repairs, and provide you withrequirements of the Environmental Protectionmore time for the things you love. AdvancedAgency’s Indoor AirPLUS program, placing ourframing techniques that include 2 6homes in the top 10% in the nation for air quality.exterior walls*, engineered flooring systems,That’s right, the air quality in your home will bewaterproofing techniques, and a five check leakbetter than 90% of the homes in the country!prevention system place your home among theWe use low VOC (Volatile Organic Compound)most durable in the nation. All 4tress homesbuilding products and MERV-13 air filters. Ameet stringent requirements for strength,MERV-13 Filter will remove almost all of thedurability, moisture resistance, and soundharmful particles in the air.attenuation.*Some garage exterior walls use 2x4.4reducing the carbon footprint of your home.6050The EnerWize brand is synonymous with comfort, savings, andpeace of mind. Features such as High Performance air conditioners,variable speed blowers, tankless water heaters, specially sealedducts, and proprietary techniques combine to provide an averageHERS (Home Energy Rating System) score of 49. That means youcan expect a utility bill that will be about 51% less than a typicalexisting home.4049Schell BrothersAvg. HERS Score3020100A BlowerDoor Test isperformed onevery SchellBrothersHome toobtain yourhome'sHERS score.5Zero Energy HomeSchell Brothersaverages 49 on theHERS Scale, makingthem some of themost energy efficienthomes in the country.
IncludedEXTERIORFEATU RESSTRUCTURALFRAMINGRaised heeltrussesTrusses designedon the 2-footmoduleDoubletop plateEXTERIOR WALLSTHE HIGHLANDSExterior walls* are constructedutilizing Advanced FramingTechniques that include: 2” x 6”24-inchstud spacingwalls with studs spaced 24” oncenter, right sized insulated headersand wall corners/intersections thatDoubletopplateallow for full cavity insulation.ASPHALT SHINGLESFLOOR SYSTEMConstructed of engineered open–web floor trusses per plan. AllFRIEZBOARDsub-flooring has a 3/4” tongue andMETAL ROOF ACCENTBOARD & BATTENgroove sub-floor.ROOF SYSTEMWINDOWS WITH 51/2 LINEALS8" FASCIAEngineered roof trusses with energyheels provide adequate space forCalifornia cornersextra insulation.VINYL SIDINGSHAKE ACCENTSThe Cassidy - Optional Elevation D67Insulatedheader sizedfor actual load
GARAGE DOORSThe Highlands offers side load garages.EXTERIOR FINISHESGarage door(s) manufactured by WayneDalton. Electric garage door opener withpush button operation and remote controlSIDINGincluded.James Hardie fiber cement siding is includedon the exterior of your home. Board andFRONT PORCHBatten, and cedar shake impression accents8" FASCIAare available per plan.Brushed Concrete with a full stonefoundation.SLIDING DOORSEXTERIOR TRIMPlyGem 8” aluminum wrapped fascia Vinyl Shutters per floor planFRONT DOOR Friezeboard per floor planMasonite is one of the world’s leading MiraTec corners, window trim, and accentmanufacturers of interior doors and entry doortrim includedsystems. Throughout the company’s 80 yearROOFINGGARAGE DOORSLaminated asphalt shingles have a legacy ofhistory, Masonite has maintained its focus onBOARD & BATTEN SHUTTERleading-edge innovation, and manufacturingexcellence.beauty and protection. They will not only protectyour most valuable asset, they’ll also beautifyWINDOWSyour home for years to come with multiple colorsthat complement your exterior selections.Your new home includes PlyGem HighLANDSCAPINGthat feature dual low-E coating with argon gas,Performance dual-pane-double-hung windowsIncludes shrub package & one flowering treeand warm edge spacer technology. The overallin the front yard. Front yard to include sod andU value (insulating value) is below .26 and SHGCirrigation. Sod in side and rear yard can be(solar heat gain coefficient) is below .21 whichpriced upon request.exceeds the Energy Star requirements. Screens** Excludes septic drain fieldare included with each operable window.ROOFINGMASONITE FRONT DOOR ANDKWIKSET BALBOA SERIES LEVER WITHBELLEVIEW HANDLE SETMOLDED MAINTENANCE FREE SHUTTERSThe color is molded through the shutter for yearsof durability and maintenance–free beauty. Seecolor packages for color selections.89
IncludedINTERIOR FINISHESINTERIORFEATU RESINTERIOR DOOR6-Panel Doors included.DOOR HARDWARE:INTERIOR DOORSTHE HIGHLANDSKwikset Balboa Series lever in Satin Nickel Finish.TRAY CEILINGDOOR HARDWARE:FRONT DOORKwikset Balboa Series lever and Belleview Handleset in Satin Nickel Finish.INTERIOR TRIMONE-PIECE CROWN MOULDING 5-1/4” base moulding. One-piece crown moulding in the Foyer(plan specific) and Owner’s Suite. 2-1/4” casing on interior/exterior doors,MASONITE INTERIOR DOORwindows and cased openings.2 1/2 CASING AROUND ALL WINDOWSCLOSETSWhite wire shelving in pantries and linen closets;full slide rods in coat closets and bedroomclosets.PAINT2 coats of Sherwin Williams Low VOC Painters5 1/4 BASE MOULDINGEdge Flat Paint (SW8917 Shell White) on all wallsand ceilings, and semi-gloss latex enamel on trimand doors.INCLUDED TRAY CEILING PER PLANTRAY CEILINGTray Ceiling is included in Owner’s Suite andDining or Foyer per floor plan.The Whimbrel Owner’s SuitePlease note: photo shows optional crown moulding on ceiling1011
The Henlopen - Railing shown is included per plan.ELECTRICALGREAT ROOMDOORBELLA ceiling fan and light rough-in withA doorbell is installed in every home,separate wall switches and one floorbecause we know your friends and familyoutlet.will be stopping by. :)SERVICEOWNER’S SUITE200 AMP main service located in theRough-in for ceiling fan and light withgarage on an exterior wall or basement.separate wall switches. (2) Switched wallCEILING FANSoutlets located on either side of bed(Location is pre-determined based onRough - ins are included in Great Room,room layout. See marketing plans forLiving Room, Flex Room, Study, and allmost common furniture configurations.)Bedrooms.Top outlet of these two outlets will beSMOKE & CARBONMONOXIDE DETECTORSSmoke Detectors are included in allbedrooms and combination Smoke/Carbon Monoxide Detectors are locatedoutside of sleeping areas.*please note imageshows optionalfeatures.OPEN RAIL STANDARD PER PLANswitched.TELEPHONE & CABLEStructured wiring package with 2Telephone and 2 Cable outlets; quantitiesare exchangeable (ex: 3 Phone & 1Cable); You will determine the locationduring your Pre-Drywall walk-through.FLOORINGENGINEERED HARDWOODCERAMIC TILEEngineered Hardwood included inCeramic 12 x 12 Tile included in allKitchen, Foyer, and Powder Room.Full Baths.PLUSH CARPETVINYL FLOORINGShaw CRI Green Label Plus certifiedHigh strength, tear resistant vinylcarpet in Great Room, Dining area, flexflooring included in the Laundry Room.ENGINEERED HARDWOOD FLOORSroom, and bedrooms (includes 6lb pad.)1213
CABINETSKITCHEN & BATHROOM CABINETSWellborn’s Select Series, Arlington Square Oak, 1/2 overlay cabinets included.For over 45 years, Wellborn Cabinet Inc. has been manufacturing kitchenand bath cabinetry. Their goal is to provide products that are crafted with theutmost quality and care, products that they are proud to build and productsthat you will be proud to own. Just think how great your kitchen will look!We offer a large variety of cabinet options including more than 40 cabinetstyles and colors to make your kitchen truly one of a kind.CABINET HARDWAREINCLUDED CABINET HARDWAREPOLISHED CHROMESATIN NICKELDARK ANTIQUECOPPERCOUNTERTOPSKITCHEN COUNTERTOPSGranite (Tier 1). Quartz options available.BATHROOM VANITY TOPSExample KitchenPlease note: photoshows full overlaycabinetsCultured marble with matching integral sinks.Optional materials are available.1415
PLUMBING FIXTURESKITCHEN SINKElkay Dayton 8” Deep, Drop–in Single Bowl ordouble bowl Stainless Steel Sink with third horsepower garbage disposal.MOEN BANBURY FAUCETChrome single-handle pull-out sprayer.PEDESTAL SINKMOEN BANBURY KITCHEN FAUCETWhite porcelain pedestal sink in Powder rooms.OWNER’S BATH SHOWER6x6 white tile wall surrounds per floor plan.SECONDARY BATHSTUB/SHOWER COMBO UNITSFiberglass tub/shower combo 60” x 32” x 72”TOILETSWhite porcelain elongated toilets in all fullbathrooms and powder rooms.WATER HEATER6X6 TILE SURROUNDWith the Rinnai tankless hot water heater, enjoyup to 40% energy savings while heating waterWHITE PORCELAIN PEDESTAL SINKonly when you need it. In addition, tanklesswater heaters save space and can last up to twiceas long as tank style units.OUTSIDE HOSE BIBSTwo frost free hose bibs in opposite corners inpre-determined locations.RINNAI TANKLESS HOT WATER HEATER1617
BATHROOMPLUMBING FIXTURESAPPLIANCESIncluded appliances are GE Stainless Steel and come with aWe are proud to include Moen in your new home!OWNER’S BATHROOMSINK FAUCETAll Moen products come with a Limited LifetimeWarranty against leaks, drips and finish defects.3-year manufacturer’s warranty.GE TOP-FREEZERREFRIGERATORREFRIGERATORGE ENERGY STAR 21.1 Cu. Ft. Top-Freezer Refrigerator,Upfront Temperature Controls, Adjustable Spill-ResistantBATHROOM SINK FAUCETGlass Shelves, Snack Drawer, Adjustable-Humidity Drawers,OWNER’S BATHIce Maker, Spillproof Freezer FloorWidespread Two- Handle Polished ChromeRANGESECONDARY BATHS ANDPOWDER ROOMGE 30” Free-Standing Electric Range, Ceramic Glass Cooktop,Two 9”/6” Power Boil Elements, 5.3 cu. ft. Oven Capacity, Dual-Center set Lever HandlePolished ChromeOWNER’S BATHROOMSHOWER HEAD & FAUCETSHOWER HEAD & FAUCETElement Bake, Self-clean Oven, Removable Full-Width StorageDrawerOWNER’S BATHMICROWAVELever Handle with EasyClean XL shower headGE 1.6 Cu. Ft. Over-the-Range Microwave Oven, Two-Speedtrim and valve Polished ChromeVenting System (vented to the outside), Auto and TimeGE ELECTRIC RANGEDefrost, Turntable On/OffSECONDARY BATHLever Handle with EasyClean XL shower head andDISHWASHERdiverter spout trim and valve Polished ChromeSECONDARY BATH ANDPOWDER ROOM SINK FAUCETGE Dishwasher with Front Controls, 500 Series Wash System,GE MICROWAVEAutomatic Hot Start, Automatic Temperature Control,Dedicated Silverware Jets, Dual Pumps and Motors, PiranhaHard Food Disposer with Removable Filter, 4-Wash CycleOptionsWASHER & DRYERRough-in for washer/dryer hookup with water, exhaust andelectrical outlet. Washer and dryer not included.*GE Profile, GE Cafe, Bosche, Viking, Monogram appliancesare available optionsSECONDARY BATHSHOWER HEAD & FAUCET1819GE DISHWASHER
HEATING, VENTILATION, & AIRCONDITIONING (HVAC)All homes are built to exceed Energy Star Standards.A/C UNITHigh Performance A/C unit.INSULATIONFURNACEEXTERIOR WALLSR-23 dense pack blown-in premium,95 Efficiency Two-Stage Gas Furnace in primary zone withfiber-glass insulation offering superiora Mini Split Ductless System in Optional Finished Bonusperformance, stability, and soundRooms.control.THERMOSTATSOPTIONAL FINISHEDBONUS ROOMProgrammable digital thermostats that has remote accesscontrolled with any smartphone, tablet or computer.Open-celled spray foam is used toR-23 BLOWN-IN INSULATIONinsulate over unconditioned spaces.AIR FILTERSIncluded Ultra efficient Merv 13 air filters will offer superiorindoor air quality.TWO-STAGE FURNACEOPTIONAL FINISHEDBASEMENTA minimum of 1.5” closed cell sprayFRESH AIR VENTILATION SYSTEMfoam on all exterior basement walls.Aprilaire with powered damper and filter. This contributesto SANCTUAIR and why we are among the top 8 builders inSOUND INSULATIONthe nation to be recognized for indoor air quality.Sound insulation is placed in the wallsof the laundry room, owner’s suite,WHOLE HOUSE DEHUMIDIFIER*and all bathrooms for added soundThis dehumidifier monitors and maintains proper humiditycontrol.levels in the home independent of temperature orHVAC thermostat settings. This is on a controlled digitalthermostat.*Dehumidifier not included with slab foundations.ENERGY STAR DRAFT STOPPINGMERV 13 AIR FILTER2021
LIGHTINGFor over 87 years, Sea Gull Lighting has grown to anestablished leader in the electrical and lighting industry.Their fixtures are some of the most sought after for theirdecorative features, functionality, as well as for theirspecialty indoor, and outdoor lighting.SUSSEX COLLECTIONKITCHEN & HALLWAYSRecessed Lighting with LED bulbs.FOYERSussex Collection or Ceiling Flush Mount Collection.Brushed Nickel finish.POWDER ROOMHolman Collection Brushed Nickel finish.KENTCOLLECTIONOWNER’S BATH &SECONDARY BATHSHolman Collection1 fixture per sinkBrushed Nickel finishUTILITY & WALK-IN CLOSETSBrushed Nickel finishOUTDOOR LIGHTONLINE DESIGN STUDIOHOLMAN COLLECTIONKent CollectionMaking all of the choices for yournew home is exciting, but can also be a dauntingtask. To help you prepare for your DesignSelections Appointment, visitwww.style.schellbrothers.com to browseinspirational photos in our Idea Gallery, chooseyour preferred options in our SelectionsLibrary, and collect your favorite combination ofproducts in a Style Collage.Oxford Bronze FinishLIGHT BULBSLED lights are included.CEILING FLUSH MOUNTCOLLECTION2223
GREEN OPTIONSDUAL-FUEL AIR SOURCE HEATPUMPSThese systems pair a heat pump with apropane furnace to provide back-up. Heatpumps are most efficient in moderatelycold weather down to around 35 degreeswhile propane furnaces are more efficient atcolder temperatures.2425
2627
2021 Schell Brothers LLC. All Rights Reserved. All information and is subject to change without notice. Updated 7.14.21(302) 226-1994 20184 Phillips Street, Rehoboth Beach, DE 1997128
Schell Brothers averages 49 on the HERS Scale, making them some of the most energy efficient homes in the country. A Blower Door Test is performed on every Schell Brothers Home to obtain your home's HERS score. HERS SCALE The Home Energy Rating System (HERS) measures a home's energy efficiency. 150 140 130 120 110 100 90 80 70 60 50 40 30 20 .
![REGISTRATION AND WARRANTY. [Note] Chapter 31C. NEW HOME BUILDER AND SELLER](/img/15/chapter-31c-effective-may-2019.jpg)
