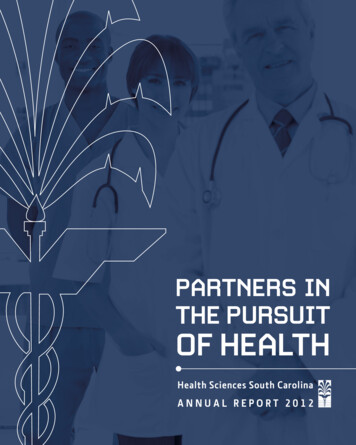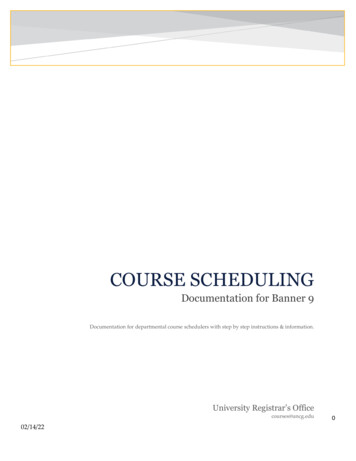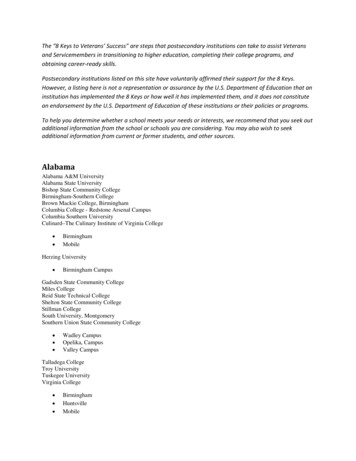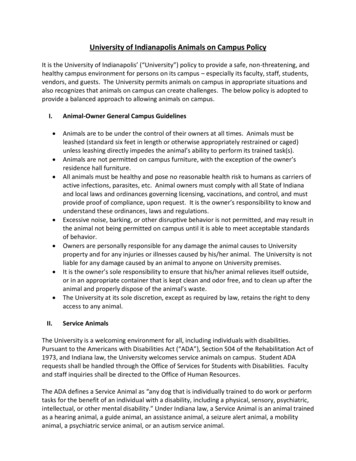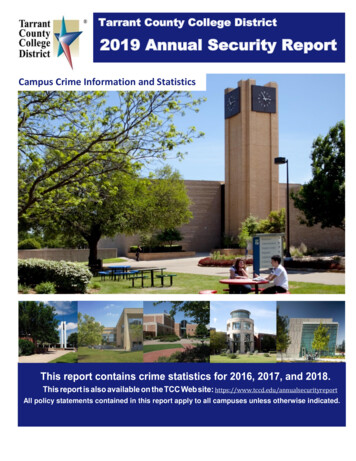
Transcription
The Knowledge CampusOur expertise
ContentsOur expertiseThe knowledge campus–Private sector-led–Health-led–Education-ledAbout TurleyOur storyOur servicesOur locations
Our expertiseThe UK has a long history in developing exceptional knowledge campuses.Turley has worked across the country on a wide range of scheme types: Private sector-led knowledge campuses Health-led knowledge campuses Education-led knowledge campusesThis includes but is not limited to science parks, innovation districts, medical researchhubs, automotive research hubs and university technical hubs.This gives us a unique insight into the opportunities and challenges presented by suchdevelopment. We support our clients through the application of our knowledge andskills from project conception and identification of delivery partners, to governmentrepresentations, competitive site bidding, planning application and dischargingconditions. We are retained by a number of clients to provide expert consultancyadvice on an ongoing basis.We are able to draw on our full complement of services, meaning we can collectivelytackle complex development challenges and support our clients in developingan enhanced scheme to best match local need and reflect policy aspirations.
We support our clients through: Insightful and informed planning advice aligned to thespecific commercial and research market and local context,supporting our clients through all development stages. Support in identifying suitable sites and public sectorambitions to provide a solid starting position from whichto devise schemes for new research facilities. Masterplanning, to bring together a coherent and forwardthinking mix of uses. This may include research facilities,higher education establishments, medical researchfunctions, lab space, SME space, corporate headquarters,residential accommodation and amenity space. In-depth consideration and presentation of economicand social context, quantitative and qualitative schemeimpact across economic, social and wellbeing factors,including at site bidding stage. Identification of key partners to aid scheme design as wellas delivery arrangements. We also support our clientsin stakeholder relationship building, political engagementand community consultation throughout scheme design. Review of viable delivery options, especially in instancesof development contribution requests. Assessment of sustainability issues from BREEAMto creating sustainable places. Consideration of heritage and visual impact to ensure minimaland mitigated impact on the existing built environment.
ProjectexamplesKeyPrivate sector-led knowledge campus developmentsHealth-led knowledge campus developmentsEducation-led knowledge campus developmentsClarice Pears Institute of Health& Wellbeing, University of GlasgowInstitute of Regeneration and Repair,Edinburgh BioQuarterEdge HillUniversity CampusManchester MetropolitanUniversity: New Science &Engineering BuildingExpansion of the InnovationBirmingham CampusBirmingham HealthInnovation CampusWiltshire College, Salisburyand Lackham CampusesThe Paterson RedevelopmentProject, The ChristieMIRA Technology Park, NuneatonUniversity of Warwick Science ParkAbcam Building, CambridgeBiomedical Campus Phase 2Watford Health Campus, WatfordWasdell Corporate EconomicImpact Assessment
Private sector-led knowledgecampus developmentsWe support our private sector clients across a range of industries,including investors and specific commercial sectors such as automotiveand life sciences, to identify development opportunities and secureplanning permission. Our work includes preparation of economic andsocial case making documents to support site bidding submissions,as well as supporting our clients in identifying and communicatingeffectively with key stakeholders and decision makers.Examples of our projects include: MIRA Technology Park, Nuneaton Expansion of the Innovation Birmingham Campus Birmingham Health Innovation Campus
MIRA Technology Park,NuneatonImage courtesy of Geddes ArchitectsMIRA motors ahead with technology park developmentCLIENTOur roleResultsMotor Industry ResearchAssociation We provided the Motor Industry Research Association (MIRA) with planningadvice in relation to the development of the site. Planning permission was granted in March 2012.LPAHinckley & BosworthBorough CouncilSTATUSPlanning permission grantedSERVICESPlanning This included seeking planning permission for a new MIRA Technology Parkwhich will provide 162,500 sq m of high quality R&D space and create aproposed focus for European R&D operations for global vehicle manufacturers. The application required a parameter-based Environmental ImpactAssessment and a consultation strategy. The site has subsequently been granted Enterprise Zone status. Turley provided advice in relation to the development of the Catapultbuilding and is currently involved in delivering various aspects of thewider technology park.
Expansion ofthe InnovationBirmingham CampusInvestment in the growth of the Knowledge Quarter; capitalising onsynergy with universities and significant new infrastructure including HS2CLIENTOur roleResultsBruntwood SciTech Turley was appointed as part of a market-leading team of consultantsto advise on the expansion plans for Innovation Birmingham at the heartof the city’s Knowledge Quarter. The Enterprise Wharf proposal was granted planning permission in April 2020,and will enable the next stage of growth for the innovation campus,involving a new high quality office building comprising around 120,000 sq ftof well-designed and well-connected new floorspace.LPABirmingham City CouncilSTATUSPlanning permission grantedSERVICESPlanning, Heritage andTownscape, Economics,Sustainability, Landscapeand VIA, StrategicCommunications The proposal involves an 11 storey building situated on a prominent gatewaysite into Birmingham City Centre, and adjacent to the canal network thatruns through the existing Birmingham Science Park to the north east of thecity centre. Its primary aim is to accommodate entrepreneurial digital and techbusinesses who will benefit from having proximity to the existing facilitiesand campuses of Aston University and Birmingham City University. The proposals are partly stimulated by the proximity of the InnovationBirmingham campus to the new HS2 Curzon Station, and the huge levelof investment in major transport improvements and enhanced public realmin this part of the city. The site is also well connected to the core of the citycentre by foot, cycle, buses and trams. The investment in this area is a reflection of the success of the knowledgeand innovation sector within the Midlands, and the scale of growth in start-upbusinesses. The Enterprise Wharf proposal represents a first phase of investment forBruntwood SciTech within Innovation Birmingham, which looks to capitaliseon the benefits of the co-location of many uses, facilities, and activities in thisarea of the city.
Birmingham HealthInnovation CampusWorld-class life science and health innovation facilitiesin BirminghamCLIENTBruntwood SciTechLPABirmingham City CouncilSTATUSPlanning permission grantedSERVICESPlanning, EIA, StrategicCommunications,Sustainability, Heritage andTownscape, EconomicsOur roleResults The West Midlands has the largest innovation and MedTech sectors outsideof London, these are key areas of growth for both the West Midlands and theUK. The Birmingham Health Innovation Campus site is one of only six LifeScience Opportunity Zones within the UK. A hybrid planning application was submitted in December 2020 for a 77,512sq m health innovation campus, to be brought forward through a joint venturewith Bruntwood SciTech, the University of Birmingham, and BirminghamHealth Partners. Once built, the campus will support up to 10,000 new jobsin the region and bring in around 400 million to the local economy. Our involvement dates back to the late 1990s, providing strategic advice onhow best to bring the site and wider former Battery Park site back into use.We previously secured outline consent in 2013 to deliver a new Sainsbury’ssuperstore, retail and food and drink uses, a student accommodation block,and Life Science Campus. We were appointed by Bruntwood SciTech as part of a market-leading teamof consultants to advise on bringing forward a health innovation campus whichwill sit at the heart of a critical cluster of health excellence, uniquely positionednear to the University of Birmingham and the Queen Elizabeth Hospital. The proposal involves up to six buildings providing dedicated laboratory andincubation facilities, offices and ancillary accommodation, alongside highquality public realm and a multi-storey car park. Our cross service appointment assisted in the formulation of a high qualityplanning application and Environmental Impact Assessment. Planning permission was secured for the enabling works phase of thedevelopment in January 2020, aiding in an early commencement on site. The hybrid planning application was subject to unanimous approval atplanning committee on 15 April 2021.
Health-led knowledgecampus developmentsOur work on health-led knowledge campuses ofteninvolves supporting partners in joint ventures to align theirpriorities and identify appropriate final scheme intentions.This ensures that the ambitions of different partners, rangingfrom national medical research institutions and some ofthe world’s most influential pharmaceutical organisations,to NHS Trusts and local authorities, are reflected in theproposed development.Examples of our projects include: The Paterson Redevelopment Project, The Christie Abcam Building, Cambridge Biomedical Campus Phase 2 Watford Health Campus, Watford Wasdell Corporate Economic Impact Assessment
Image courtesy of BDP (Architects,Landscape Architects, Acousticians andArchitectural Lighting Design)The PatersonRedevelopmentProject, The ChristieWorking with The Christie NHS Foundation Trust,“The Christie”, to create a world-class cancer research buildingCLIENTOur roleResultsThe Christie NHS FoundationTrust/ Interserve Our trusted planning advice with integrated support from our expert serviceteams has led to success across a number of complex planning permissionsincluding the world-renowned Proton Beam Therapy Centre. The SPF Addendum was endorsed in July 2019 by the Council’s Executivefollowing a recent stage of formal public consultation.LPAManchester City CouncilSTATUSPlanning permission granted.SRF addendum endorsedSERVICESPlanning, StrategicCommunications, Design,Heritage and Townscape,Sustainability, Economics,Graphic Design The Paterson Redevelopment Project (PRP) is led by The Christie on behalfof the Manchester Cancer Research Centre, a hugely successful decade-longpartnership between The Christie, The University of Manchester and CancerResearch UK. The PRP is a world-class, multi-million pound proposal whichwill transform the ability to prevent, diagnose and treat cancer by enablingclinicians and scientists to work side-by-side in one building. A multi-service team advised The Christie on the PRP through a number ofproject stages. This included the preparation of a focussed Strategic PlanningFramework Addendum to establish the principles of the replacement buildingand a detailed planning application. A strategy for proactive and ongoing engagement with The ChristieNeighbourhood Forum, local neighbours, strategic stakeholders and thewider Greater Manchester community has demonstrated wide-reachingsupport for the project. The Planning Application and EIA were submitted in June 2019. The applicationwas approved in September 2019. Demonstrating strategic support for the proposals to decision-makerswithin the city council is a critical element of the proposed strategy. Ourrecent support campaign generated 1,000s of expressions of support forthe principle of the development set out in the SPF Addendum, and 100s ofsupport letters have been submitted to Manchester City Council. A key aspect of this application was the strategic economic case and ‘Casefor Team Science’ underpinning the scientific justification for the scheme.Our Economics team worked in collaboration with The Christie and itspartners to prepare robust evidence to demonstrate that the PRP is a uniquedevelopment opportunity and one that will benefit patients, local residentsand the Greater Manchester economy.
Abcam Building,Cambridge BiomedicalCampus Phase 2Sustainability support for a new Biomedical Researchand Development buildingCLIENTOur roleResultsCambridge Medipark Ltd/Countryside Properties/KierConstruction Sustainability support during the design and construction of a newBiomedical R&D building for Abcam (a leading provider of life scienceresearch tools), alongside the outline consent for the remaining plotson Phase 2 of the Cambridge Biomedical Campus (CBC). The development will help co-locate major science and researchorganisations (Cancer Research UK) with the headquarters of the world’sbiggest pharmaceutical organisations (Astrazeneca) to create a global hubfor the production and delivery of pioneering healthcare. It was our duty to understand the unique construction and operationalrequirements of the proposed building and its end users prior to theconfirmation, costing and communication of the wider sustainabilitystrategy to the local planning authority. A separate instruction from Kier in the absence of an in-house sustainableconstruction specialist has allowed us to ensure the delivery of the BREEAM‘Very Good’, demonstrating ‘Excellent’ and ‘Outstanding’ credit award inEnergy and Water respectively, as required by the planning consent for theAbcam building.LPACambridge City CouncilSTATUSPlanning permission grantedSERVICESSustainability A key component of the project(s) in working with the developer company(Cambridge Medipark Limited) and the lead designers (NBBJ Architects) wasa program of workshops to ensure buy in from the project teams, to both abespoke Sustainability Framework and the BREEAM standard as appropriate. Advised the multidisciplinary team and liaised with both the client andthe council to ensure the sustainability requirements were met andexpectations of all were reached. We look forward to continuing our involvement with the wider CBC Phase 2site in the future.
Watford HealthCampus, WatfordDeveloping a flexible masterplan on behalf of nine stakeholdersCLIENTOur roleWest Hertfordshire Hospitals,NHS Trust A hybrid outline planning application was submitted on behalf of ninestakeholders including Watford Borough Council, West HertfordshireNHS Trust, EEDA and Hertfordshire Prosperity.LPAWatford Borough CouncilSTATUSUnder constructionSERVICESPlanning, Heritageand Townscape In order to secure client objectives we developed and advocated acompelling planning strategy for the site which has successfully guidedthe project from inception to construction, and will continue to do so overthe 15-20 year delivery programme . Engaging with the local planning authority, statutory bodies, and localand national interest groups as part of an agreed consultation strategythat included design workshops and open exhibitions. The scheme to deliver a new hospital, homes, employment space,community facilities and open space was supported by an EnvironmentalImpact Assessment. Advice was provided on the development of a flexible masterplan that includedthe preparation of development parameters and principles to allow detailedproposals to be developed on a zone-by-zone basis as they come forward. Thedetailed component of the permission allowed the early implementation of theroad infrastructure required to facilitate the area wide regeneration. The work included the co-ordination of the professional project teamwhich included architects, transport consultants, environmental consultants,a public affairs team, and engineers.Results Planning committee resolved to grant permission in May 2008.
Stock imageWasdell CorporateEconomic ImpactAssessmentDemonstrating the economic value of an innovative manufacturingorganisation in the pharmaceuticals supply chainCLIENTOur roleResultsWasdell Properties Limited Economic impact assessment of an innovative pharmaceuticalpackaging company. The development is being led by the growth ambitions of the company,creating an opportunity and catalyst to use land on the site to developa phased Science Park offer over the longer term.LPASwindon Borough CouncilSTATUSOngoingSERVICESEconomics Our Economics team carried out in-depth research into the operationsof the business to understand and evidence the existing economic andcommunity benefits locally and nationally, including its role in developingnew health care solutions. This was combined with a demonstration of the additional benefits whichcould be generated should the company be able to move, consolidate andexpand in the area. The analysis was based on Government guidance and good practice inundertaking robust economic impact assessment to demonstrate existingcompany impact as well as the net additional impacts related to the proposeddevelopment, allowing for leakage and displacement of impacts as wellas multipliers. Quantitative evidence was further supported by qualitativeexamples of the company’s good work in supporting social objectives bothin the UK and abroad through training and charity work. The research was compiled into an externally facing and user friendlypublication, using infographics, charts, maps and tables to demonstratefindings. It was supported by case studies of employees to evidence theskills and training credentials of the company, as well as examples of charityinitiatives to demonstrate the company’s wider role in giving back to society. The research was completed to demonstrate the role Wasdell plays in thelocal community and research arena.
Education-led knowledgecampus developmentsEducation-led campus schemes often require working in historicenvironments, or with historic institutions. Ensuring that a scheme fits withthis context as well as the future ambitions of the education institution isa key consideration in these projects. As well as education-led schemes,many health-led and private sector-led campus developments include aneducation partner.Examples of our projects include: Edge Hill University Campus University of Warwick Science Park Clarice Pears Institute of Health & Wellbeing, University of Glasgow Manchester Metropolitan University: New Science & Engineering Building Wiltshire College, Salisbury and Lackham Campuses Institute of Regeneration and Repair, Edinburgh BioQuarter
Edge HillUniversity CampusOngoing strategic advice to support theuniversity’s investment in its campusCLIENTOur roleResultsEdge Hill University We have provided strategic town planning and development managementadvice to Edge Hill University since 2004. Secured planning permissions for the university on a range of projectsincluding the Tech Hub which opened in 2016; Creative Edge, a 17m facilityto provide a new and innovative experience in terms of learning environment;student accommodation which provides an additional 1,000 on campusbedrooms; a comprehensive 30m sports and recreation facility; andThe Hub which houses retail and dining areas.LPAWest LancashireBorough CouncilSTATUSOngoingSERVICESPlanning, Design,Strategic Communications,Economics Currently advising the University’s Directorate and senior stakeholdersin relation to development opportunities within the campus over the nextfour - five years through an update to the existing Estates Strategy. We are also liaising closely with the university and local authority tooutline the future strategy and direction of the university up to 2050.This includes liaising with the university to prepare detailed justificationwhich demonstrates that exceptional circumstances exist for Green Beltboundaries, adjacent to the campus, to be reviewed. We have become an integral part of the project team and played a pivotalrole in supporting the growth of the university, which culminated in Edge Hillbeing awarded the coveted UK ‘University of the Year’ title by Times HigherEducation (2014/15). By retaining a consistent team on recent projects, we have built strongrelationships with the client, development team, local authority andstakeholders in the planning process.
University of WarwickScience ParkIncorporating the Science Park into the university campusCLIENTOur roleResultsUniversity of Warwick Provided advice to the University of Warwick for over 15 years on thedevelopment of their campus on the edge of Coventry. The university has successfully assimilated the Science Park into the campus,including improved connectivity. We have provided due diligence advice on their acquisition of the adjoiningScience Park from Coventry City Council, including a full planning historysearch and policy appraisal. The potential of the site in the wider context of the campus and the gradualblurring of lines between R&D and academic research uses, includingthe adjoining NAIC development, means that what was a first generationScience Park can make a broader contribution to the local economy.LPACoventry City CouncilSTATUSPlanning permission grantedSERVICESPlanning We have since advised on emerging masterplan proposals for the sitewith Steve Ritchie Architects and secured permission for universitydevelopments within the park.
Image designed by and courtesy of AtkinsClarice Pears Instituteof Health & Wellbeing,University of GlasgowInstitute of Health and Wellbeing brings groundbreakingresearch facility to university’s new campusCLIENTOur roleResultsAtkins/University of Glasgow The Clarice Pears Institute of Health and Wellbeing will be the second buildingto be delivered on the University of Glasgow’s new Gilmorehill Campus, onthe site of the former Western Infirmary in Glasgow’s Hillhead area. The new building will provide over 8,034 sq m of research, engagement andteaching space, becoming home to nearly 500 co-located academic andprofessional support staff, 300 doctoral and postgraduate students, and willaccommodate 150 members of the public in the Engagement and KnowledgeExchange areas.LPAGlasgow City CouncilSTATUSUnder constructionSERVICESPlanning We are acting as planning consultant to the project team, working closely withthe architects, Atkins, and the University of Glasgow to deliver a building capableof meeting the needs of the diverse range of occupiers and visitors, and alsocreate an ambitious key part of the emerging Gilmorehill Campus masterplan. The Institute of Health & Wellbeing will be delivered early in the transformationof the area, and will form the key gateway into the masterplan site from ByresRoad. The building also forms a prominent feature on a new central universitysquare, leading and signposting the primary route to Byres Road to the northof the square, and having an influential presence in framing key vistas from thesquare from the south of the site. It will create a transformational shift in the Institute’s ability to developinterdisciplinary research and outreach, through bringing together itsmembers from their current disparate homes throughout Glasgow.
Manchester MetropolitanUniversity: New Science& Engineering BuildingInnovative new Science and Engineering Building inManchesterCLIENTOur roleResultsManchester MetropolitanUniversity New state-of-the-art building for the Faculty of Science and Engineering; providingnew teaching spaces, cutting-edge laboratories, academic offices, social learningarea and a new energy centre, as well as extensive public realm works. We are providing planning strategy advice throughout the multi-phaseproject, including in relation to the decant of the existing building on thesite, and temporary relocation of uses during the build process, in order tominimise disruption to the university’s staff and students and ensure theconstruction programme can be achieved.LPAManchester City CouncilSTATUSPlanning permission grantedSERVICESPlanning, Economics,Strategic Communications,EIA The proposals will assist the faculty in driving new scientific discovery,nurturing innovation in hydrogen fuel cell technology and Industry 4.0technologies, and growing existing partnerships with local businesses. The new building will physically connect to the university’s retained estate;maximising efficiency and the transfer of scientific knowledge and researchto ‘real world’ applications. We provided Planning, EIA, Strategic Communications and Economics(health impact) services for the project, including leading the preparationand submission of the planning application and pre-applicationengagement with key stakeholders and the local community. The striking new building will create a new ‘gateway’ to the campus throughthe redevelopment of an underutilised site adjacent to Manchester’s InnerRing Road. Planning permission was granted in March 2020. Demolition works startedon site in January 2021, and the works are expected to be complete in 2023.
Wiltshire College,Salisbury andLackham CampusesProvision of enhanced life science facilitiesand an AgriTech centre for Wiltshire CollegeCLIENTWiltshire CollegeLPAWiltshire CouncilSTATUSPlanning permission grantedSERVICESPlanning, StrategicCommunications, EIAOur roleResults Working with AWW Architects from 2017 - 2020, we have secured a rangeof planning permissions and consents to support the redevelopment ofWiltshire College’s Salisbury and Lackham Campuses. Development at bothcampuses has been underpinned by investment from the Swindon andWiltshire Local Enterprise Partnership. We successfully negotiated a range of timely consents to allow the collegeto redevelop the scheme in accordance with their phasing programme onboth campuses. Innovation is at the heart of the redevelopments. The Salisbury Campusscheme includes modern laboratories and education facilities to supportnew Life Science courses. Having built a strong working relationship with Wiltshire Council and thecase officer since 2017, we negotiated a number of complex considerationsat both campuses to secure approval for developments which metthe needs of the college and future students, whilst responding to thesensitivity of the locations and surrounding heritage assets. We led the strategic planning advice, EIA and strategic communicationssupport for the phased redevelopment of both campuses. Through liaison with the council and a comprehensive Screening Report, weeffectively screened out the need for EIA for the new robotic milking unit. Our responsibilities and success have included navigating both applicationsthrough extensive formal application discussions and stakeholderconsultation. We have secured a range of permissions across the sites,including full planning permission, prior notification of demolition, listedbuilding consent, non-material amendments, and discharge of conditions. The new facilities will deliver a cutting-edge, energy efficient AgriTechcentre at Lackham and modern facilities at Salisbury to support itsenhanced life sciences offer. The new robotic milking unit at Home Farmwill deliver high quality state-of-the-art teaching facilities, an expandedcurriculum and up-to-date technology to promote the rural agricultural andfarming industries in Wiltshire.
Institute ofRegeneration andRepair, EdinburghBioQuarterDelivering biomedical research space in EdinburghCLIENTOur roleResultsThe University of Edinburgh The Institute of Regeneration and Repair (IRR) project is one of the first buildingsto be delivered on the Edinburgh BioQuarter Masterplan area,a key regional economic growth location. Planning permission has been achieved for the IRR expansion project- a five storey 6,500 sq m building, constructed as part of the ongoingdevelopment of the 36m IRR. Requiring the expansion of a building currently under construction, thedevelopment will provide additional biomedical research space forfuture occupiers. The project will bring forward an early phase of the 167 acre EdinburghBioQuarter Masterplan.LPACity of Edinburgh CouncilSTATUSOngoingSERVICESPlanning Our Planning team worked with the University of Edinburgh to finalise the designof the IRR expansion project, conduct pre-application engagement with theCity of Edinburgh Council planning team, project manage the submission andmonitor the planning application up to determination. We also assisted withdischarge of planning conditions. The project required careful consideration of future infrastructure to bedelivered at Edinburgh BioQuarter, mindful of the key role it will play in regionaleconomic growth. It enables the delivery of occupational space for the MRC Centre forReproductive Health (CRH), Infection Medicine (IM) research andTranslational Health Technologies (THT). Working with University of Edinburgh and City of Edinburgh Council allowedfor the resolution of safeguarding requirements for the delivery of futureinfrastructure at Edinburgh BioQuarter.
About TurleyWe are a full service national planning and development consultancy.Our Planning expertise is complemented by Design, DevelopmentViability, Economics, EIA, Expert Witness, Heritage and Townscape,Landscape and VIA, Strategic Communications and Sustainabilityservices. All services can be provided together or individually.We help clients achieve good growth in all jurisdictions in the UK andIreland from our locations in major cities and growth areas.Our teams are experts in their fields; they shape better placesand achieve success for our clients.We bring deep thinking, smart strategy and expert delivery.
Our storyTurley was established in 1983 as an independentand commercially minded practice.1983 PresentWe grew organically from the North West to full UKcoverage by the mid 1990s.Turley has been fully employee-owned since 1996. Each
The West Midlands has the largest innovation and MedTech sectors outside of London, these are key areas of growth for both the West Midlands and the UK. The Birmingham Health Innovation Campus site is one of only six Life Science Opportunity Zones within the UK. Our involvement dates back to the late 1990s, providing strategic advice on


