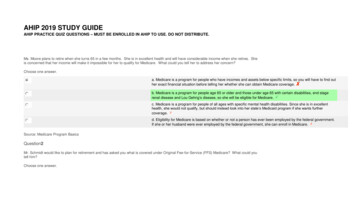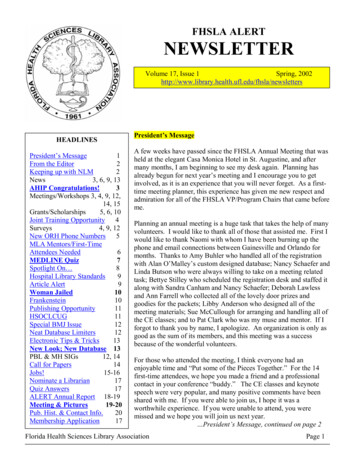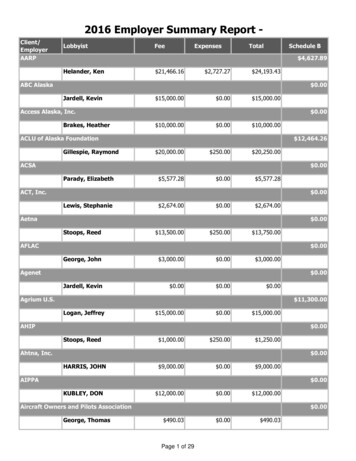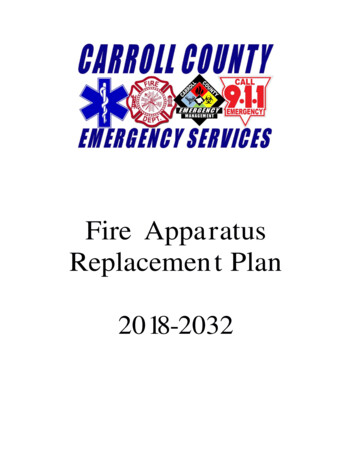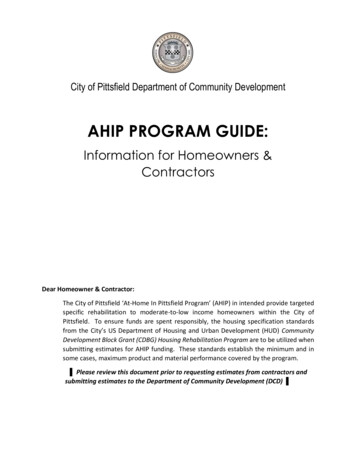
Transcription
City of Pittsfield Department of Community DevelopmentAHIP PROGRAM GUIDE:Information for Homeowners &ContractorsDear Homeowner & Contractor:The City of Pittsfield ‘At-Home In Pittsfield Program’ (AHIP) in intended provide targetedspecific rehabilitation to moderate-to-low income homeowners within the City ofPittsfield. To ensure funds are spent responsibly, the housing specification standardsfrom the City’s US Department of Housing and Urban Development (HUD) CommunityDevelopment Block Grant (CDBG) Housing Rehabilitation Program are to be utilized whensubmitting estimates for AHIP funding. These standards establish the minimum and insome cases, maximum product and material performance covered by the program. Please review this document prior to requesting estimates from contractors andsubmitting estimates to the Department of Community Development (DCD)
PART I: FUCTION OF PROGRAMEligible Home Improvements Covered by AHIP RoofingGutters & DownspoutsWindows & Doors Replacement *Siding Installation *Porch Repairs *Chimney Repairs* Contractors will need to comply with EPA’s Renovation, Repair, & Paint regulations foractivities on pre-1978 homes which requires lead safe practices. For information, please referto: d-painting-programHome Improvements Not Covered by AHIP Changes of any component for aesthetic appealExterior painting on components replaced through AHIPOwner Selected Home ImprovementStep 1. The homeowner(s) select the eligible home improvement(s) they would like doneat the property, starting with the most needed home repair.Step 2. Once the homeowner’s application is approved, the homeowner shall contact DCDStaff for verification of homeowner anticipated exterior home improvement. DCD willprovide a letter of eligible home improvements to the homeowner to provide to thecontractors for estimates. Homeowners shall provide the letter of eligible homeimprovements to each estimating contractor.Step 3. The homeowner will then acquire at least (3) estimate from qualifying contractors.Obtaining (3) or more estimates is standard practice when projects are financed withpublic funds.Step 4. Once the estimates are received, the homeowner shall submit (3) estimates foreach eligible home improvement to DCD staff for further review and approval.AHIP PROGRAM GUIDE: Program Function & Submittal Standards (v. 7.30.21)1 OF 12
Key Takeaways: Homeowners are responsible for requesting and reviewing references fromcontractors they contact for estimates. Contractors are responsible for defining the scope of work within their estimatesbased on the DCD’s letter of eligible home improvements and their own professionaljudgementProject Planning & FinancingProject Funding: The AHIP program will fund the lowest of the (3) estimates for eacheligible home improvement.Contingency Reserve: DCD will add 10% contingency reserve onto the submittedestimates. The contingency reserve will cover any unforeseen rehabilitation or issuesfound during the course of construction. Contractors and/or any other party involvedcannot see any issues that are not visible and therefore, contingency funds ensure thatthe homeowner is not over budget during the construction phase of the project.Contingency funds are only accessible through a change work order, at the discretion ofthe City staff. Contingency reserve funds are only accessible through a change work order,only after inspection and approval by DCD staff.Closing Costs: The current closing costs to secure the grant are 480. This costs will becovered by the grant unless the homeowner’s total estimated home improvements (i.e.,total of windows, siding, etc.) is over the grant limits, including the 10% contingencyreserve. Key Takeaways DCD applies 10% contingency to all projects during the review process. This coversunforeseen issues that may be uncovered during the rehabilitation process. Access tothese funds are only through a change work order. If the project is over budget during the construction phase, the homeowner will needto cover the costs over-run.AHIP PROGRAM GUIDE: Program Function & Submittal Standards (v. 7.30.21)2 OF 12
Submittals for DCD ReviewReview of Estimates: DCD will review the submitted documents and break down the costfor each requested home improvement. If the estimates are beyond the grant cap, thehomeowner will need to either: Reduce the number of home improvements (i.e., scope of work reduction)Or provide personal funds to cover the difference Key Takeaway: DCD will finance only the lowest estimate. If the homeowner chooses other than thelowest estimate, they must contribute the difference between the lowest estimate andthe one they chose. This additional cost will be required from the homeowner prior toclosing on the contract in the form of a ‘money order’.The DCD Agreement & Construction ContractSigned Agreement with DCD: Homeowners will have a signed agreement with the Cityto secure home improvement funding. The agreement with the City will place a forgivablelien on the property for (7) years. This is intended to prevent homeowners from usingpublic funds to renovate and profit from the AHIP program.Homeowner and Contractor Construction Agreement: The homeowner will haveseparate lump-sum contract their selected contractor. This is a signed agreementbetween the homeowner and the contractor. Key Takeaways Once the homeowner and contractor agreement is signed, only changes regarding‘unforeseen circumstances’ will be approved by AHIP. Changes will need to beinspected and approved by DCD staff prior to amending the contract. The City is not a party within the construction agreement. DCD is providing fundingand homeowners are defining the scope of work, obtaining estimates, and aredeciding which contractors they willingly enter into an agreement with. Homeowners may have multiple contracts with different contractors if thehomeowner is requesting more than one home improvement. For instance, somecontractors may only perform roofing work and may not cover siding or chimneyrepairs.AHIP PROGRAM GUIDE: Program Function & Submittal Standards (v. 7.30.21)3 OF 12
Permits & Construction DrawingsBuilding Permits: Awarded contractors are responsible for apply for and obtaining allapplicable permits after the contract is closed on and prior to the start of work.Contractors are responsible for coordinating and acquiring code required inspections withthe Building Inspection Department.Construction Documents (where applicable): In most cases, prescriptive (i.e., followingthe requirements of the building code) allows for contractors to design and apply forbuilding permits on one and two family residential buildings. Please budget for thesedesign services and permitting fees within your estimates. Key Takeaway Contractors are responsible for obtaining permits and inspections. Please note thatporch and chimney repairs may require construction documents depending on the sizeof the repair or type of reconstruction. Please budget for these design services, ifneeded, and permitting fees within your estimates.Payment Schedule for Each Construction AgreementHome Improvement Regulations: The State of Massachusetts has regulations pertainingto home improvement contracting. Under the Home Improvement Contractor law (perMGL chapter 142A), contractors cannot request more than one-third (1/3) of the contractprice up front. Additionally, final payment cannot be requested until the contract iscompleted to the satisfaction of all parties.Payment Requests: Contractor payment requests are to accurately describe thematerials and services being invoiced. The homeowner’s name, address, and project shallbe on all submitted invoices. The contractor shall also include their name and address onthe payment request. The invoices shall be sent to:At-Home In Pittsfield ProgramCity Hall, Room 20570 Allen St.Pittsfield, MA 01201First Payment: Contractors may submit one-third of the contract amount after theclosing of the Homeowner and Contractor construction agreement.Progress Payment: The contractor may request one-third payment as a progresspayment during the construction phase of the project. This is at the discretion of thecontractor.AHIP PROGRAM GUIDE: Program Function & Submittal Standards (v. 7.30.21)4 OF 12
Final Payment: The final one-third (or two-thirds) of the construction amount will be paidafter the building permit and inspection final inspection approval is obtained from theBuilding Inspection Department. The contractor is responsible for coordinating andobtaining all applicable code inspections.Homeowner Final Authorization: After the final invoice has been submitted, thehomeowner will be presented with the Release of Final Payment document once theBuilding Inspection Department has performed code inspections. Key Takeaways Massachusetts Laws regulate the amount of funding the contractor can request upfront. Checks take approximately (3) weeks from the time they are submitted to the timethey are ready for issuance.AHIP PROGRAM GUIDE: Program Function & Submittal Standards (v. 7.30.21)5 OF 12
PART II: MATERIALS & SPECIFICATIONSGeneral Requirements, Specifications & Material StandardsAHIP Specifications: The specifications for materials to be installed in the project describematerials that are of mid-grade quality. In other words, the materials are not the leastexpensive or most expensive and are expected to have good durability. NOTE: The program will not allow for the upgrading of materials, regardless ifthe homeowner offers to pay the extra cost. It is the City’s belief that if ahomeowner has the money for upgrades, the money should instead be applied tothe financing of the basic projectComplete Installation: The contractor needs to specify the project for a ‘completeinstallation’. This means that the materials need to be installed per the manufacturer’sinstallation instructions and per Massachusetts building codes. Additionally, anyhazardous materials are addressed per state and federal regulations. NOTE: Awarded contractors shall abate any hazardous materials as part of thescope of work. These costs will not be covered (i.e., Change Work Order) if theawarded contractor did not anticipate these abatement costs prior to signing theHomeowner and Contractor Agreement.Standard Colors without Upgrades: The program will allow only standard materials andcolors only. The AHIP Program does not permit or finance any additional upgradesregardless if homeowner wants to purchase the upgraded material.Manufacturer and Contractor Warranty: Each component shall be specified and installedto meet the manufactures warranty. Additionally, the contractor will provide a (1) yearwarranty against installation defects, a one year is a standard industry warranty forworkmanship. NOTE: The awarded contractor ensures and verifies that the installation meetsmanufactures requirement(s).AHIP PROGRAM GUIDE: Program Function & Submittal Standards (v. 7.30.21)6 OF 12
Home Improvement Specific InformationROOFINGSpecify the roof for a complete tear-off to the wood decking below. If the existing roofsheathing is found to be damaged during the scoping out process, please include this inyour write-up. Include all ice & water shield, synthetic vapor barrier, flashing, ice & watershield, aluminum vent pipe boots, and drip edge to make for a complete installation perthe Massachusetts building code and per manufactures instructions.Mid-Grade Asphalt Roofing Shingle: Please specify all roofing replacement to includemid-grade roofing material. This includes architectural shingles that provide a minimumof a 25 year warranty. Standard Colors Only.Example mid-grade roofing shingles: CertainTeed LandmarkGAF Timberline Natural ShadowIKO DynastyOther approved equivalentSIDINGSiding shall include the costs for removal of existing siding and the complete installationnew siding, including the costs of testing the siding for lead paint and asbestos and properdisposal and clean-up. Additionally, any preparation of the existing exterior sheathingshall be included in the write-up including installing a vapor barrier and or foam backerboard. Contractors may define window trim, soffit or coilstock if the project is withinbudget.Mid-Grade Vinyl Siding: This is generally considered standard grade vinyl siding.At about .042" to .046" thick, standard grade vinyl siding is thicker than valuegrade. Standard Colors Only. Lap and Dutch Lap styles only.Example mid-grade vinyl siding choices: CertainTeed's Wolverine American LegendRoyal Crest or Elm GrovePly-Gem ProgressionsMastic OvationOther approved equivalentAHIP PROGRAM GUIDE: Program Function & Submittal Standards (v. 7.30.21)7 OF 12
WINDOWSSpecify the scope of work for the removal and replacement of the existing window. Thework write-up shall include the cost and proper disposal of the existing windows(including any existing storm windows). The installation shall include the cost for airsealant, insulation and interior trim as applicable. Be aware of any hazardous locationsas defined by the building code, including windows in shower stalls, and adjacent to stairs.White vinyl only, no upgrades on materials. Replacement window type.Examples Mid-Grade Window: Viwinco Edgemont Replacement WindowsWincore 7700Paradigm 5 SeriesOther approved equivalentEXTERIOR DOORSSpecify the removal and replacement of existing vinyl sliding doors and/or existingexterior doors. The installation shall include the cost for air sealant, insulation andinterior trim as applicable. Be aware of any hazardous locations as defined by thebuilding code. The program will cover vinyl sliding exterior doors and steelreplacement doors. Does not cover fiberglass or lites with custom designs.Example Exterior Doors: JELD-WEN Craftsman Primed 6 Lite Clear Steel Prehung Front DoorMasonite 9 Lite Primed Steel Prehung Front DoorOther approved equivalentPORCH REPAIRSThe goal of the program is to maintain and, if needed, replace exterior porches. F Properexisting frost-protected porches may remain if the contractor believes it is not necessaryto provide entire replacement (Note: Use best judgment, if unsure, contact theRehabilitation Specialist). Contractors may specify helical piles instead of frost protectedpiers. All replacement material to be of pressure treated lumber including guard rails.No wood-alternative composite decking or vinyl guard rails. Refer to the Design for Code Acceptance – 6: Prescriptive Residential Wood ResidentialWood Deck Guide (DCA-6) by the American Wood Council, a Massachusetts referencedResidential Code standardAHIP PROGRAM GUIDE: Program Function & Submittal Standards (v. 7.30.21)8 OF 12
MASONRY CHIMNEY REPAIRSThe goal of the program is to maintain and, if needed, replace damaged portions of thechimney from the roofline up. Include in the estimate the cost for the removal andreplacement of the in-kind masonry (i.e., brick that matches or concrete masonry units),roof-to-chimney flashing, and crickets, bonded concrete chimney cap as required by code.Also note additional courses of material may be required to meet the current coderequirements for termination. No upgrades of existing material. Refer to Chapter 10: Chimneys & Fireplaces in the Massachusetts Residential CodeExample of Contractor Scope of Work:AHIP PROGRAM GUIDE: Program Function & Submittal Standards (v. 7.30.21)9 OF 12
Gutters & DownspoutsThe program allows for K-style aluminum seamless gutter system in white that terminatesat grade. The contractor is responsible for designing a complete gutter system thatproperly drains water to a minimum of 5 feet from the building. Gutters typically requirea minimum pitch of ¼” for every 10 feet of single section (refer to manufacturersinstallation requirements as applicable). Contractors shall estimate the gutter system toinclude all hangers, brackets, downspouts, elbows, endcaps, and downpipes to make fora complete installation. White only. No upgrades in material, color, or leaf coveringsystems. The program does not cover dry well or French drain systems aftertermination of the gutter system. Only certain requirements of the Massachusetts Residential Code apply to the designand installation of gutter systems (i.e., termination distance from building). Refer to thisMA Housing and Community Development (DHCD) Design and Construction Specificationregarding Gutters and DownspoutsAHIP PROGRAM GUIDE: Program Function & Submittal Standards (v. 7.30.21)10 OF 12
PART III: ESTIMATE STANDARDS FOR SUBMITTALMinimum Required Information on Estimates: The goal of this program is to ensurecomparable estimates between contractors. Please note some contractors may onlycover certain exterior home improvements (e.g., roofing only) and therefore the intent ofthese standards are to ensure each contractor can provide a fair estimate for theproposed work. If one contractor is providing estimates for multiple home improvements(i.e., roofing, windows, siding) each component shall be broken down into a lump-sumestimate for each home improvement.Project Information Homeowner Name & AddressDate of EstimateContractor Name & Contact InformationProject Estimate BreakdownHome Improvement Title (e.g., Roof Replacement, Siding Replacement etc.) Existing material removal (as applicable).Sub-surface preparation information.New replacement material. Include manufacturer name, product andquantity.Lump-sum estimate for each AHIP eligible home improvement NOTE: Hazardous material abatement (e.g., asbestos abetment) shall beincluded in the breakdown of the project estimate. Properly licensed personsshall be sub-contracted if required. This ensures that the homeowner canproperly plan and/or make adjustments to the scope of work.AHIP PROGRAM GUIDE: Program Function & Submittal Standards (v. 7.30.21)11 OF 12
PART IV: KEY PROGRAM DEFINITIONSApproved Equivalent. A material which is equal in quality, durability, appearance, strength,design, performance, physical dimensions, cost and will function adequately in accordance withintent of the program.Change Work Order. A document signed by all parties to alter and amend the originalconstruction agreement. This document may amend the original scope of work, project cost, orschedule.Contingency Reserve. Funds set aside from the principal calculation of a project’s cost tomitigate project risks and to maintain a project within budget.Lump-Sum Contract. A construction agreement in which the contractor agrees to complete theproject for a predetermined, set price.Public Funds. Money that is dispersed by the government to provide goods and services to thepublic in general.Scope of Work. The written statement of all proposed work requirements for an project whichmay include dimensions, measurements, materials, labor, and outcomes necessary for acontractor to submit a proposal to complete such home improvement. The scope of work isdefined project objectives within the estimate.Signed Agreement. A legally enforceable signed agreement between two parties for theexchange of goods, services and/or funding.Qualifying Contractor. A business that is properly licensed, certified, and registered in the Stateof Massachusetts to carry out AHIP home improvements.AHIP PROGRAM GUIDE: Program Function & Submittal Standards (v. 7.30.21)12 OF 12
Mid-Grade Vinyl Siding: This is generally considered standard grade vinyl siding. At about .042" to .046" thick, standard grade vinyl siding is thicker than value grade. Standard Colors Only. Lap and Dutch Lap styles only. Example mid-grade vinyl siding choices: CertainTeed's Wolverine American Legend Royal Crest or Elm Grove
