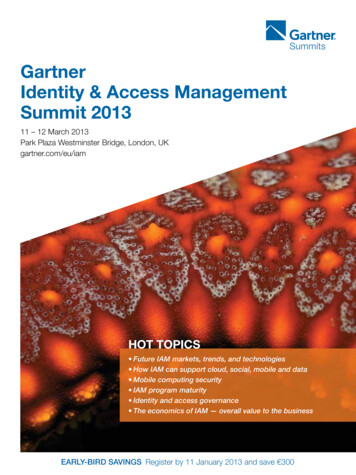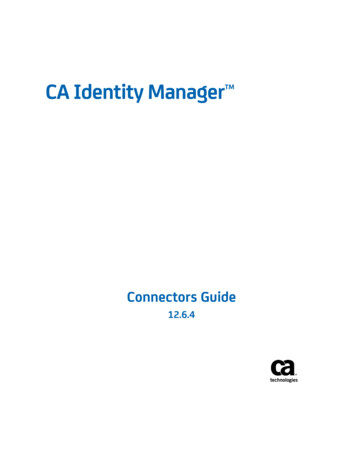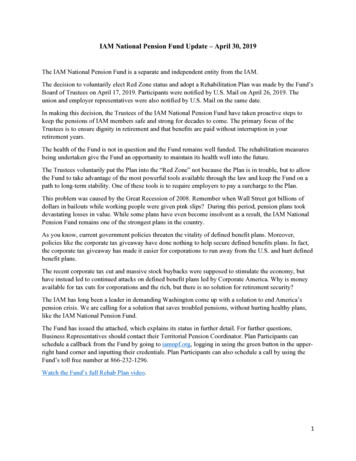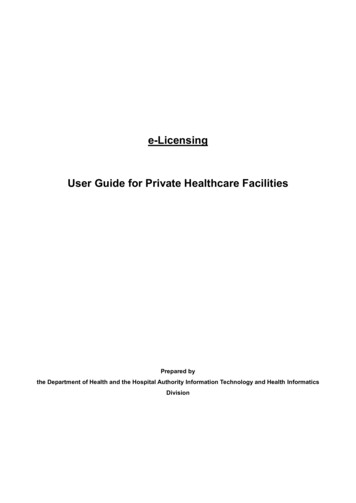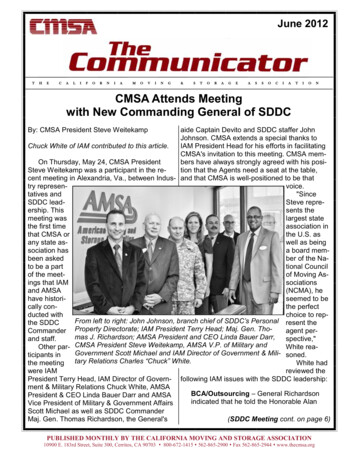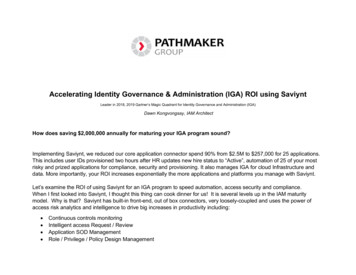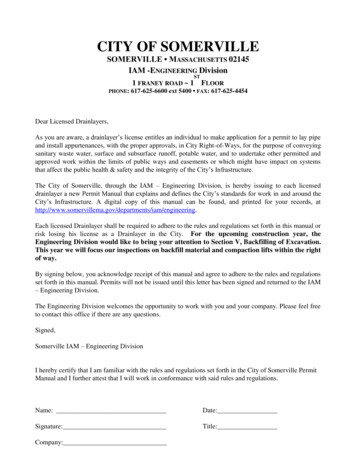
Transcription
CITY OF SOMERVILLESOMERVILLE MASSACHUSETTS 02145IAM -ENGINEERING DivisionST1 FRANEY ROAD 1 FLOORPHONE:617-625-6600 ext 5400 FAX: 617-625-4454Dear Licensed Drainlayers,As you are aware, a drainlayer’s license entitles an individual to make application for a permit to lay pipeand install appurtenances, with the proper approvals, in City Right-of-Ways, for the purpose of conveyingsanitary waste water, surface and subsurface runoff, potable water, and to undertake other permitted andapproved work within the limits of public ways and easements or which might have impact on systemsthat affect the public health & safety and the integrity of the City’s Infrastructure.The City of Somerville, through the IAM – Engineering Division, is hereby issuing to each licenseddrainlayer a new Permit Manual that explains and defines the City’s standards for work in and around theCity’s Infrastructure. A digital copy of this manual can be found, and printed for your records, neering.Each licensed Drainlayer shall be required to adhere to the rules and regulations set forth in this manual orrisk losing his license as a Drainlayer in the City. For the upcoming construction year, theEngineering Division would like to bring your attention to Section V, Backfilling of Excavation.This year we will focus our inspections on backfill material and compaction lifts within the rightof way.By signing below, you acknowledge receipt of this manual and agree to adhere to the rules and regulationsset forth in this manual. Permits will not be issued until this letter has been signed and returned to the IAM– Engineering Division.The Engineering Division welcomes the opportunity to work with you and your company. Please feel freeto contact this office if there are any questions.Signed,Somerville IAM – Engineering DivisionI hereby certify that I am familiar with the rules and regulations set forth in the City of Somerville PermitManual and I further attest that I will work in conformance with said rules and regulations.Name:Date:Signature:Title:Company:
PERMIT MANUALCity of Somerville, MADepartment of Infrastructure &Asset ManagementEngineering DivisionIssued:March 2013Revised: May 2020
Traffic Management Approvals Required By City Traffic EngineerPrior to Issuance of PermitNOTICE TO CONTRACTORS: Prior to commencing any construction activity given under this StreetOpening/Occupancy Permit request, a Traffic Management Plan (TMP) must besubmitted to, and approved by, the City Traffic Engineer.City Traffic EngineerEngineering Division1 Franey RdSomerville, MA 02145617-625-6600 x5400engineering@somervillema.gov All TMP’s submitted for review shall be in compliance with MUTCD /HTM/2003/part6/part6h1.htm The proposed TMP is subject to the ruling and approval of the City Traffic Engineer. Evidence of a TMP approved by the City Traffic Engineer must be shown. Construction work hours may be restricted on minor urban collector roadways inSomerville during peak commuter traffic flow hours (AM Commuter & PMCommuter Hours). Copy of approved TMP must be available at job site during any/all constructionactivity.
INDEXSECTIONPAGEAPURPOSE OF PERMITS1BDEFINITIONS1CAPPLICATION FOR PERMIT2DBOND REQUIREMENTS3EINSURANCE REQUIREMENTS3FFEES4GISSUANCE OF PERMITS4HEMERGENCY REPAIRS5IREVOCATION OF PERMITS5JDISPLAY OF PERMITS5KEXTENSTION OF TIME6LIDEMNIFICATION6MCLEARANCE FOR VITAL STRUCTURES6NPROTECTIVE MEASURES & TRAFFIC CONTROL6ONOTIFICATION TO PUBLIC UTILITY COMPANIES8PRELOCATION & PROTECTION OF UTILITIES8QPROTECTION OF PUBLIC PROPERTY9PROTECTION OF ABUTTERS & ADJOININGR9PROPERTYSCARE OF EXCAVATION10TRODENT CONTROL10UCUTTING THROUGH PAVEMENT10VBACKFILLING OF EXCAVATION11REPAIR OF ROADWAY EXCAVATIONS-LESS THANW135 YEARS OLDXRESTORATION OF PAVEMENT MARKINGS13YSTREET, SIDEWALK, CURB & TRENCH REPAIRS14ZTREE REPLACEMENT19PROMPT COMPLETION OF WORK20AA
BBNOISE, DUST, DEBRIS20CCPRESERVATION OF MONUMENTS20DDGRANITE CURB20EEBITUMINOUS CURB21FFEXCAVATION DURING ERENCE 1 – MGL Chapter 82A: Excavation and Trench SafetyREFERENCE 2 – MGL Chapter 82 Sections 40A – 40EREFERENCE 3 – MGL Chapter 83REFERENCE 4 – Department of Telecommunication and Energy (DTE – Currently referred to as D.P.U.)APPENDIX 1 -MONITORING WELLSAPPENDIX 2 -FEE SCHEDULEAPPENDIX 3 -RODENT CONTROL
A. PURPOSE OF PERMITSCity roadways have been established and are maintained primarily for the purpose of movement ofvehicles and pedestrians. It is also desirable to allow individuals and utility companies to utilizehighway rights of way for purposes other than transportation. However, to prevent recurring,dangerous, and annoying interruptions to traffic and pedestrians, and to avoid interference with futureroad construction and construction methods, it is necessary that strict control be maintained andstandard procedures be followed for excavations, construction, and maintenance of City roadways.B.DEFINITIONSExcavation"Excavation" shall mean any opening in the surface of a public place made in any manner whatsoever,except an opening in a lawful structure below the surface of a public place, the top of which is flushwith the adjoining surface and so constructed as to permit frequent opening without injury or damageto the public place.Public Place"Public Place" shall mean any public street, way, place, alley, sidewalk, park, square, plaza, or anyother similar public property owned or controlled by the City and dedicated to public use.City"City" shall mean the City of Somerville, its IAM Director and/or his/her designee.Substructure"Substructure" shall mean any pipe, conduit, tunnel, duct, manhole, vault, buried cable, or wire, or anyother similar structures located below the surface of any public place.Facility"Facility" shall mean any pipe, pipeline tub, main, service, trap, vent, manhole, meter, gauge,regulator, valve, conduit, wire, tower, pole, pole line, anchor, cable, junction box, or any othermaterial, structure, or object of any kind or character, whether enumerated herein or not, which is ormay be lawfully constructed, left, placed or maintained in, upon, along, across, under, or over anypublic place.Person"Person" shall mean any person, firm partnership, association, corporation, company, or organizationof any kind.Page 1 of 22
Utility"Utility" shall mean a private company, corporation, or quasi-municipal corporation under thedirection and control of the Public Utilities Commissioner.Newly, Constructed, Reconstructed, or Repaved Streets"Newly constructed, reconstructed, or repaved streets" shall mean any street which has been newlyconstructed, reconstructed, or repaved within the past five (5) years. A list can be found at the IAM–Engineering Division and on the City website: www.somervillema.gov.C.APPLICATION FOR PERMITAn application for permit must be filed with the City of Somerville before preliminary investigationwill be made for permit issue. Standard application forms for this permit may be found and appliedfor at www.citizenserve.com, which can also be found on the Engineering page of the city website:www.somervillema.gov. All applications require current dig safe numbers. An explanation of theapplication and sketch shall be made either in the space provided on the application form or a separatesheet in duplicate which the Applicant shall attach to the application. Such diagrams or sketchesshall show the location of the work to be done in relation to the outstanding features of the road, suchas property lines, intersections, pavement lines, sidewalks, trees, drainage structures, utility poles bynumber, and the character and extent of the work.The Applicant will be required to disclose the methods and materials proposed to be used. In the eventthe Permittee discovers that additional work or repairs not designated in the original permit must bedone in the same location, the Permitee must make application to the City of Somerville for a permitto authorize the additional work in the same manner as the first permit. When the work proposedincludes excavating in the public way the sketch will show the proposed cut lines, includingdimensions and the relation to existing buildings or other features. If directed by theIAM-Engineering Division, the application will include sieve analysis and proctor of proposedbackfill material meeting State Spec. M1.03.0 Type b.No permit shall be issued without a street address for the location of work or a separate description ofthe limits of work.Page 2 of 22
Plans and SpecificationsWhen applications are made for permits involving work of major scope, plans certified by aProfessional Engineer and specifications must be submitted in duplicate with the application form.They should be detailed so that the exact location of the various parts of the work, the risk of injury toroad users, and the probability of damage to trees, highway structures, and private property can beascertained.Health & Safety PlanAll projects require a Health & Safety Plan following City, State and Federal guidelines. The Health& Safety Plan shall include occupational safety and communicable diseases, or as directed by theEngineering Division during permit review.Rejection of ApplicationWhen it appears that the work called for in an application would not conform to City regulations, orcause substantial or needless damage to a highway, or create excessive disturbances to traffic, orexceptionally dangerous conditions not commensurate with the benefits to the Applicant, the requestfor permit will be denied. The IAM Director, or his/her designee, may refuse to issue a permit to anyperson, company, or utility when, in his opinion, work performed under a permit theretofore issued tothe Applicant has not been properly executed, or when said Applicant has failed to reimburse the Cityfor recoverable charges billed under terms governing the previous permit.D.BOND REQUIREMENTSPrior to the issuance of a permit, the Applicant shall deposit with the City a Bond in an amount of 5,000.00. The bond must be specific in naming the City of Somerville as the bond holder(“obligee”) and must be specific as to the stated purpose of the bond.E.INSURANCE REQUIREMENTSPrior to the issuance of the permit, an Applicant for a permit to work within City roadways or landsshall furnish to the City, certificates of minimum insurance including, automobile, property damageliability, bodily injury liability, and workmen's compensation insurance in the amounts determined bythe DPW Commissioner. Insurance coverage shall be reviewed and updated periodically. ThesePage 3 of 22
General Liability:Includes:Comprehensive FormPremises/OperationsUnderground Explosion CollapseHazardProducts/Completed OperationsIndependent ContractorsBroad From Property DamagePersonal InjuryEach Occurrence Aggregate - 1,000,000 2,000,000Bodily Injury &Property DamageCombined 1,000,000Automobile Liability:Includes:All Owned VehiclesHired VehiclesNon-owned VehiclesWorkers Compensation & Employers Liability:As required by State ofMassachusettsEach Accident: 100,000Bodily Injury byDisease (Policy Limit)Bodily Injury byDisease (Each Employee) 500,000 100,000certificates shall contain a provision that the insurance company will notify the certificate holder, byregistered/certified mail, at least 30 days in advance of any cancellation or material change. The Cityof Somerville shall be listed as a Certificate Holder on the certificate.F.FEESThe Department of Infrastructure and Asset Management shall levy charges and fees as determined bythe IAM Director. (SEE APPENDIX 2 FOR FEE SCHEDULE)G.ISSUANCE OF PERMITPermit shall be issued:a. After completion of all aspects of the application for permit, including a TMP, approved by the CityEngineering Division.Page 4 of 22
b. Upon receipt of a Bond and issuance in the correct amount.c. Payment of fees as required by the IAM Director.A permit form must be signed by the IAM Director, or his designee, before it becomes valid. Once allsubmitted documentation is approved, including proposed work, TMP and coordination with otherprojects, permits will be issued by the IAM – Engineering Division, within three (3) full workingdays. The Permittee is forbidden to commence work until the above mentioned items have beenprovided to the City and the Permittee has notified the IAM - Engineering Division at leasttwenty-four (24) hours in advance of the exact date and hour proposed work is to begin. If applicable,“No Parking” signs must be posted 48 hours prior to commencing work.H.EMERGENCY REPAIRSIn the event of an emergency requiring work in or under a municipal street, sidewalk, pubic right ofway or public easement, the Applicant shall notify the IAM-Engineering Division at (617) 625-6600x5400 and apply for all applicable permits required by the City of Somerville. Applicant or propertyowner shall request emergency treatment of their application by identifying it as an “Emergency” inwriting and provide documentation of the emergency conditions. The project will be prioritizedaccordingly once the Engineering Director, W&S Director and/or ISD Director agree that it is anemergency. Work shall not commence until approval has been given to the applicant in writing byIAM-Engineering.It is the City’s goal to permit emergency repairs within four business days or less. Provided thatapplicant promptly provides all information required for a complete application and promptly providesadditionally information as requested by the City.I.REVOCATION OF PERMITSAny permit issued by the City of Somerville is revocable immediately upon written notification to thePermittee.J.DISPLAY OF PERMITSA copy of the permit shall be at the job site at all times for inspection by local police, Public WorksPage 5 of 22
personnel, and other interested persons. To be valid, the permit must show the effective andexpiration dates and must be signed by the IAM Director or his/her designee. This regulation will alsoapply to public utilities and their subcontractors.K.EXTENSION OF TIMEAll required work shall be completed in a manner satisfactory to the City before the expiration dateshown on the permit except in cases where permanent repairs, such as loaming and seeding must bemade at a future date. Otherwise, the permit holder shall request the City to allow him an extensionof time. Extension of time may be granted upon written request by the Permittee stating the reason(s)for the request, and any applicable fees being paid to the Engineering Division.L.INDEMNIFICATIONThe Applicant agrees as a condition governing the issuance of a permit, that they will hold harmlessthe City of Somerville, the IAM Director, and his/her agent and employees from any and all claimsand actions whatsoever arising from the issuance of said permit.M.CLEARANCE FOR VITAL STRUCTURESThe excavation work shall be performed and conducted so as not to interfere with access to firehydrants, fire stations, fire escapes, water gates, underground vaults, valve housing structures, trafficsignal cables and loops, and all other vital equipment as designated by the City.N.PROTECTIVE MEASURES & TRAFFIC CONTROLSafety to TrafficIt shall be the duty of the Permittee to make certain that the security of the traveling public issafeguarded and its rights are not unreasonably curtailed. Unless specifically indicated in the permitor authorized by the City of Somerville Traffic Engineer, the traveled path shall not be obstructed.Storage of material shall not be allowed within the traveled way. The portions of the highway, whichare excavated or are otherwise unsafe for public travel, shall be adequately protected at all times toavoid the possibility of accidents. Such areas shall be marked at night by barricades or traffic barrelswith flasher beacons, or other warning devices approved by the City of Somerville Traffic Engineer.When portions of the traveled way are made dangerous for the movement of vehicles or pedestrians, aPage 6 of 22
sufficient number of uniformed police officers shall be employed by the Permittee to direct the trafficsafely through the areas. The work shall, if possible, be planned to avoid such conditions.DetoursWhen, in the opinion of the City of Somerville Traffic Engineer, a City roadway may be obstructed bythe applicant's proposed operations to such an extent as to unduly restrict vehicular traffic or makehazardous its use, a parallel City road bypass may be designated. All expense incurred by thePermittee as a result of this bypass establishment, use, and restoration of said detour shall be the entireresponsibility of the Permittee. If required, the Permittee shall supply and maintain such signs at hisexpense as may be necessary to clearly outline the detour. Preliminary to detouring of traffic over aroad bypass, an inspection may be required by the Permittee and a representative of the City todetermine the adequacy of the signs and the structural condition of the road involved. A secondinspection shall be made by the same person when the detour is terminated so that there may be anagreement as to the extent of repairs, if any, to be made by the Permittee to restore the conditionsequal or better to those existing prior to the establishment of the detour.Protective Measures and Routing of TrafficThe Permittee shall, in general, maintain safe crossing for two (2) lanes of vehicular traffic at all streetintersections where possible, and safe crossings for pedestrians at intervals of not more than twohundred (200) feet. Adequate crossings shall be maintained for vehicles and pedestrians when anexcavation is made across any public street, alley or sidewalk. When an excavation on any major orminor arterial takes up more than one-third (1/3) of the roadway, and is to remain open overnight,steel bridging of sufficient strength will be required to maintain a normal traffic flow.The Permittee shall take appropriate measure to assure that during the performance of the excavationwork, traffic conditions are as near normal as possible and shall be maintained at all times so as tominimize inconvenience to the occupants of the adjoining properties and to the general public. Whentraffic conditions permit, the Traffic Engineer, IAM Director, or his/her designated representative,may permit the closing of streets and alleys to traffic for a period of time prescribed by him/her. Thewritten approval of the IAM Director of the City may require that the Permittee give notification tovarious public agencies and to the general public. In such cases, such written approval shall not bevalid until such notice is given. In cases of an emergency on week nights, weekends, or holidays, thefacility owner having such emergency shall contact the Police and Fire Departments by phone beforePage 7 of 22
closing a street to traffic. Warning signs shall be placed far enough in advance of the constructionoperation to alert traffic within a public street. Cones or other approved devices shall be placed tochannel traffic in accordance with the MUTCD.Temporary Steel PlatingA contractor may temporarily place a structural steel plate(s) over an open trench with the approvalof the City of Somerville IAM’s representative. Any steel plates must meet ASTM A 36 steel(minimum) with a thickness sufficient for supporting traffic load. Steel plates must completely coverthe open trench and have a minimum overlap, on each side, of four (4) feet for the entire length of thetrench. The contractor shall also make all efforts to prevent any lateral movement of plate(s) placedby the contractor.The permitted contractor is responsible for any plate movements. The Permittee will be charged ifthe City of Somerville resets any moved or out of position plates. The Permittee is responsible forinsuring that excessive noise is not caused by traffic traveling over the steel plate(s). Noisesuppression devices may be used to reduce the noise created by plate vibrations. An asphalt basedsound damper (Soundamp E) is available from SOUND SEAL. Any location requiring a steelroadway plate for more than three (3) days will require the top of the plate to sit flush with theroadway. Steel plates, in general, will not be allowed if winter weather is expected. In the event thatplacement of the steel plate(s) is unavoidable, the contractor will recess the plates, place warningdevices on the plate(s) and notify the IAM Engineering Division of the plate location. Withoutexpress approval of the Engineering Division, plates are not permitted when winter weather isexpected.O.NOTIFICATION TO PUBLIC UTILITY COMPANIESThe Applicant shall, in accordance with General Laws of the Commonwealth of Massachusettscurrently in effect, give notice to public utility companies before making excavation in the public way.See Reference 2, MGL Chapter 82, Sections 40A – 40E See Reference 3, MGL Chapter 83, Section 8P.RELOCATION AND PROTECTION OF UTILITIESThe Permittee shall not interfere with any existing facility without the written consent of the City andthe owner of the facility. If it becomes necessary to relocate an existing facility, this shall be done byPage 8 of 22
ts owner. No facility owned by the City shall be moved to accommodate the Permittee, unless the costof such work is borne entirely by the Permittee. The cost of moving privately owned facilities shall besimilarly borne by the Permittee unless it makes other arrangements with the person owning thefacility. The Permittee shall support and protect to the satisfaction of the owner of the facility, allpipes, conduits, poles, wires, or other apparatus, which may in any way be affected by the excavationwork. The Permittee shall secure approval of the method of support and protection from the owner ofthe facility. In case any of said pipes, conduits, poles, wires, or apparatus should be damaged, and forthis purpose pipe coating or other encasement or devices are to be considered as part of a substructure,the Permittee shall promptly notify the owner thereof. All damaged facilities shall be repaired by theagency or person owning them and the expense of such repairs shall be charged to the Permittee.It is the intent of this paragraph that the Permittee shall assume all liability or damage to facilities andinjury to persons. The only exception will be such instances where damage is exclusively due to thenegligence of the owning company. The City shall not be made a party to any action because of thisparagraph. The Permittee shall inform himself as to the existence and location of all undergroundfacilities and protect the same against damages.Q.PROTECTION OF PUBLIC PROPERTYThe Permittee shall not remove, even temporarily, any trees, shrubs, traffic signs, signals, loops orsurvey bounds which exist in the street area without first obtaining the consent of the appropriate CityDepartment or City Official having control of such property. In the event of damage, the City shallbe compensated and/or damage repaired in a manner acceptable to the governing department.R.PROTECTION OF ABUTTERS & ADJOINING PROPERTYThe Applicant shall maintain all gutters free and unobstructed for the full depth of the adjacent curb.The Applicant shall make provisions for all surface water, muck, silt; residue or other run-off pumpedor removed from excavations and shall be responsible for any damages. Dewatering into a catchbasin will not be allowed without approval from the IAM Director or his/her agent. Silt sacks shallbe installed in every catch basin if work may cause dirt/debris to enter the basin.Page 9 of 22
S.CARE OF EXCAVATION MATERIALAll material excavated from trenches, and piles adjacent to the trench or in any street, shall be piledand maintained in such manner as not to endanger pedestrians, or users of the street, and so that aslittle inconvenience as possible is caused to those using the street adjoining properties. Whenevernecessary, in order to expedite the flow of traffic or to abate the dirt or dust nuisance, toe boards orbins may be required by the City to prevent the spreading of dirt into traffic lanes.Where the confines of the area being excavated are too narrow to permit the piling of excavatedmaterial beside the trench, the City shall have the authority to require that the Permittee haul theexcavated material to a storage site and then re-haul it to the trench site at the time of backfilling. Itshall be the Permittee’s responsibility to secure the necessary permission and make all necessaryarrangements for all required storage and disposal sites.T.RODENT CONTROLThrough the Street Opening Permit process, the IAM – Engineering Division will require that rodentcontrol be in place under the following conditions: When a water, sewer or drainage improvement project is being completed and work isanticipated to exceed 500 linear feet along a City road, this office will enforce the RodentControl Specifications found in Appendix 3.However, Streetscape work and work that requires excavation less than 3-feet will not trigger arequirement for baiting.(SEE APPENDIX 3 for complete City of Somerville - Rodent Control Specification)U.CUTTING THROUGH PAVEMENTa.IN STREETS:1Where existing bituminous concrete pavement is to be removed to allow for excavation, the pavementshall be pre-cut in a neat, clean straight line with a pavement breaker or saw to confine pavementdamage to the limits of the trench. The minimum width of any excavation shall be 24 inches.Pavement edges shall be trimmed to a vertical face and neatly aligned parallel and perpendicular to thePage 10 of 22
centerline of the trench or as specified by the IAM -Engineering Division.2Pulverization of a trench will be considered an acceptable procedure provided that the trench is cut ina neat straight line with a pavement breaker or saw prior to permanent restoration.3The City may prohibit heavy-duty pavement breakers when their use endangers existing substructuresor other property.4Unstable pavement shall be removed over cave-ins and breaks and the subgrade shall be treated as themain trench.5The Permittee shall not be required to pay for the repair of any pavement damage existing prior to theexcavation unless the Permittee’s cuts results in small floating sections that may be unstable. If thisoccurs, the permittee shall remove the unstable portion and the area shall be treated as part of theexcavation.6The maximum length to open trench permissible, at any time, shall be two hundred (200) feet. Nogreater length shall be opened for pavement removal, excavation, construction, backfilling, patchingor any other operation without written permission of the City.7Excavation should be a minimum of twenty-four (24) inches from the face of the curb. If theexcavation is less than five (5) feet from the face of the curb, then the repair must go to the curb.b.IN SIDEWALKS:1All parts of Section U, a. IN STREETS shall apply to sidewalk excavation.V.BACKFILLING OF EXCAVATION1.Backfill material within the streets right of way shall be replacement gravel and comply with MHDProcessed Gravel Specification M1.03.0, Type b, with no stones larger than three (3) inches indiameter. All excavated material, except as directed by the IAM - Engineering Division, shall beremoved from the site and disposed of at no additional cost to the City.Adequate moisture content in a backfill material is essential to achieve effective compaction. It willbe the Permittee’s responsibility to adjust the moisture content of soil in the field as necessary toachieve the specified compaction.2.Backfill materials shall be considered unsuitable when containing at least one of the followingproperties:Page 11 of 22
a. Material with a maximum unit dry weight per cubic foot less than 90 lbs. as determined by ASTMD698;b. Material containing visible organic matter, topsoil, organic silt, peat, construction debris roots orstumps;c. Material that has a liquid limit greater than 55;d. If required, material designated in the field by the IAM - Engineering Division.3Prior to beginning backfill operations, the Permittee may be required to contact the IAM - EngineeringDivision to obtain a soil sample. The soil sample will then be forwarded to an approved materialtesting agency to insure its compliance with the project’s specifications. A maximum laboratory drydensity of the soil will be determined in accordance with ASTM D698. It will benefit the Permittee toprovide a soil sample and testing results prior to the beginning of the project. This will allow fielddensity test values to be calculated as the excavation is being backfilled and allow for additionalpasses with compaction equipment, if necessary. It will also be the responsibility of the Permittee tonotify the IAM - Engineering Division if any change in soil characteristics occurs.4Approved backfill material shall be placed in lifts not to exceed six (6) to eight (8) inches; each liftmust be compacted by mechanical or pneumatic compactors to at least ninety-five percent (95%) ofthe soil’s maximum laboratory dry density.5An approved material testing agency or certified IAM - Engineering Division representative will thenperform field density testing. Density testing will be performed at intervals of one (1) test per onehundred (100) linear feet of the compacted lift. In the event that the project is of a short duration orbegins prior to obtaining the soil’s maximum laboratory dry density (which is necessary indetermining field density test results), the Permittee shall assume full responsibility for re-excavatingand re-compacting areas of failed field density tests.6Due to the hazardous nature of performing field density testing in deep excavations, the Permitteeshall be responsible for establishing a method of compaction using mechanical or pneumaticcompactors that assures
E INSURANCE REQUIREMENTS 3 F FEES 4 G ISSUANCE OF PERMITS 4 H EMERGENCY REPAIRS 5 I REVOCATION OF PERMITS 5 J DISPLAY OF PERMITS 5 K EXTENSTION OF TIME 6 . REFERENCE 4 - Department of Telecommunication and Energy (DTE - Currently referred to as D.P.U.) APPENDIX 1 -MONITORING WELLS APPENDIX 2 -FEE SCHEDULE APPENDIX 3 -RODENT CONTROL . Page .
