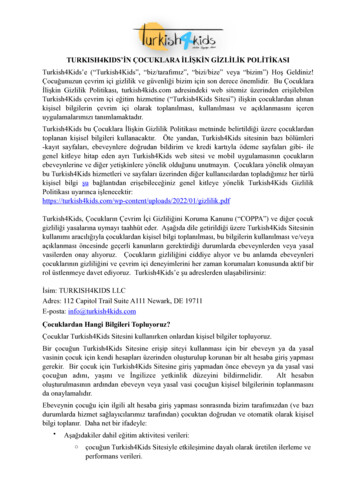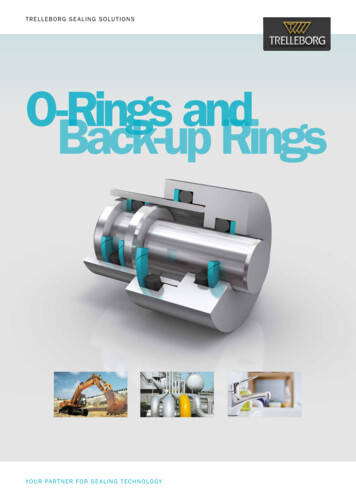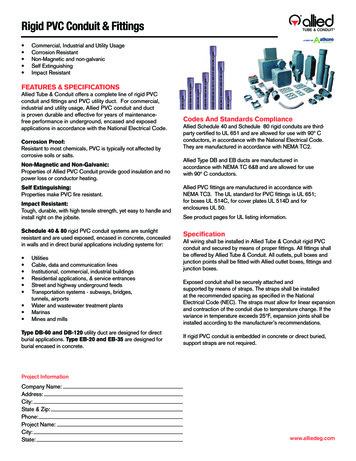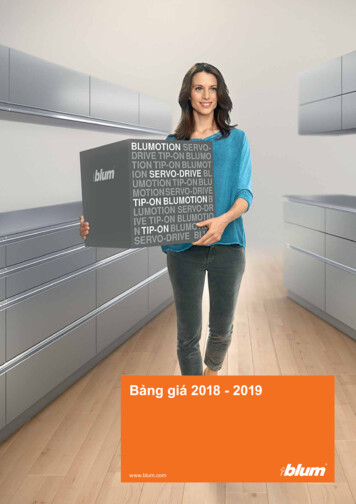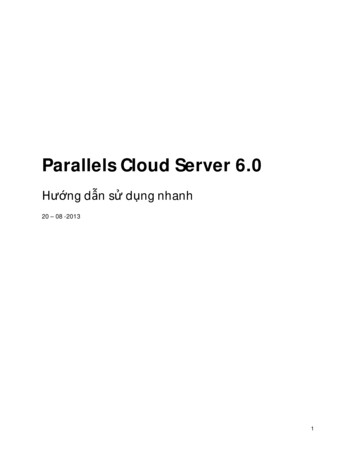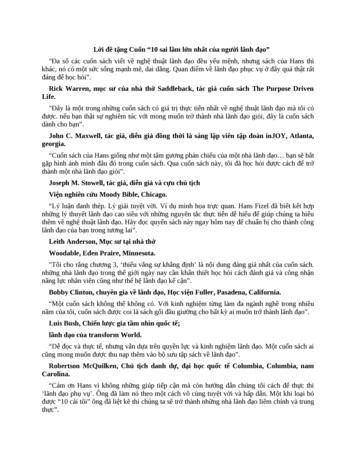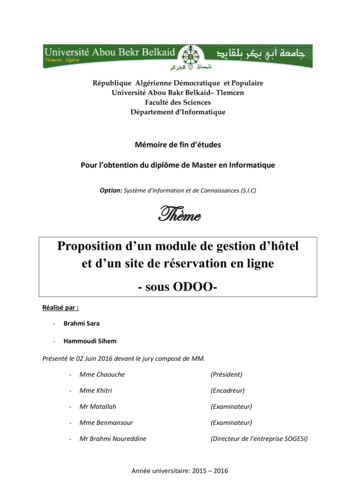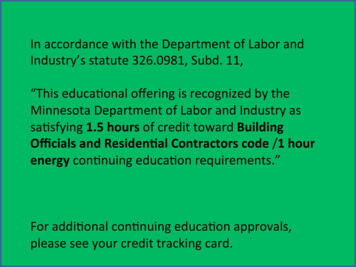
Transcription
In accordance with the Department of Labor andIndustry’s statute 326.0981, Subd. 11,“This educaDonal offering is recognized by theMinnesota Department of Labor and Industry assaDsfying 1.5 hours of credit toward BuildingOfficials and Residen6al Contractors code /1 hourenergy conDnuing educaDon requirements.”For addiDonal conDnuing educaDon approvals,please see your credit tracking card.
Building to ZERH/Lessons Learned& FORTIFIED BuildBrian J. WimmerLou BehrensRetired Electrical Engineer &Project Manager
Building to Meet ZERH w/MultipleLayers of Foamboard: Lessons Learned1.2.3.4.5.How we've built to meet ZERHWhat we've learned and what will we adopt or changeMoving to remodel on tax forfeited properDes to make ZERHWhat are our costs to meet ZERH?The two most important controls in construcDng our energyefficient homes starDng with the simplest techniques6. What is "ForDfied Build?7. The three levels of ForDfied Build8. Benefits & Cost
ZERH: Affordable?
ZERH: What is it?“A DOE Zero Energy Ready Home is ahigh performance home which is soenergy efficient, that a renewableenergy system can offset all or mostof its annual energy consump6on.”
DOE ZERH Requirements
DOE ZERH Requirements
DOE ZERH Requirements
Rigid Foam: choosing a methodTwo methods Water control layer infront of rigid insulationWater control layer behindrigid insulationWe chose behind rigidinsulation.*Water control layer mustbe continuous anduninterrupted!*
Rigid Foam ConceptThermal controllayer outside thestructure. Protecting thestructureOSB sheathing neverreaches dew pointDry to the inside –Class III vaporretarder
What worked well? What didn’t?What worked well? Aligning upper and lower wall studsLong screwsDrill press/pre-drilling and countersinkingBacery impact driversFirst layer of XPSVinyl window/door jamb extensionsLearning curve was reasonable/becer than expectedWhat didn’t work well? Long screws missing stud/poking throughExtending bocom cord of roof truss to top cordRoof intersecDon with house wallUpper wall stud non-alignment with gable endDiverter flashing(?)Window top drip cap(?)
Starting with ICF foundation designFoam board/ICF 3” foam board overframed wall (2” x 4”) 1” foam board overICF foundation wall,extending down 2’
Foam board detail at foundation
Foam board detail doors & windows
Foam board detail doors & windows
Foundation to framingContinuousWater ControlLayer Plans vs. realconstruction methods *Water control layermust be continuousand uninterrupted!* Subtitle
Foundation to framing ContinuousWater ControlLayer Bug Screen/airflow Bringing 1”foam boarddown over ICFfoundation Subtitle
Building the layers of rigid foam Subtitle
Window/door bucks and furringstrips Subtitle
Window/door bucks and furringstrips Subtitle
Maintaining Air Flow
Evolution of Technique
Garage/House, Penetrations, Soffit
Windows: air/water control layers*Air Control*The two most importantcontrols in construc3ng ourenergy-efficient homesstar3ng with the simplesttechniques.
Thermal control layers*Thermal Control*The two most importantcontrols in construc3ng ourenergy-efficient homesstar3ng with the simplesttechniques.
FastenersPre-drilling &Countersinking
Preparing for Siding
Exterior
Roof to Wall DetailThicklayers,Diverterflashing
HRV/Rim CavityHRV/Rim joists
InteriorCeiling SealingCentralreturnsPassthroughElectrical boxesTop wall plates
Results
Results
Monthly Cost IncreaseQty25010006565Item2" x 3"Screws1" Foamboard2" FoamboardPer eachTotal 2.05 0.50 13.00 26.00Cost Diff. 512.50 500 845 1,690.00 3,547.5030 year loan 200,00 Home 203,574 Home 207,095 HomeMonthly at 0% interestMonthly at 3.92%interestDoubled for labor at3.92% interest 946.00 0.00 962.00 16.00 979.00 33.00
Alternative?vs. 17.00Per4’ x 8’ 23.25
Source:buildingscience.comBA-1406: Final Measure Guideline:Incorporating Thick Layers of Exterior RigidInsulation on WallsJoseph Lstiburek, Peter Baker - APRIL 15, k-layers-exterior-rigid-insulation/view
What is FORTIFIED?FORTIFIED Home is a set of engineering and buildingstandards designed to help strengthen new and exisDnghomes through system-specific building upgrades to minimumbuilding code requirements that will reduce damage fromspecific natural hazards. The FORTIFIED Home program hasthree levels of designaDon—Bronze, Silver and Gold—thatbuild upon each other, allowing you to choose the desiredlevel of protecDon that best suits your budgets and resiliencegoals.
What is ://player.vimeo.com/video/112705020?autoplay 1
FORTIFIEDBRONZE:Roof & SurroundingsSILVER:Gables, Chimneys, &Attached StructuresGOLD:Garage Door &Continuous Load Path
Why utoplay 1http://player.vimeo.com/video/237087513?autoplay 1
FORTIFIED BuildResearch Testing Background Information Stronger, more durable homes can be achieved through objective engineering solutions, which IBHS generates throughrigorous research and testing. IBHS launched its FORTIFIED HomeTM—High Wind program last year during the National Tornado Summit to helphomeowners located in inland areas build safer, stronger new homes, and retrofit or repair existing homes to make themmore resistant to high winds. During the past five years, claims related to wind and hail damage on anational basis have accounted for almost 40 percent of all insured losses,averaging approximately 15 billion annually — and growing each year; just last year (2016), thetop five most costly catastrophes for insurers were all high wind, hail storms and thunderstorms, according to ISO’sProperty Claims Service. Billion dollar wind storms are not unusual any more. On May 8 this year, Denver had its most expensive high wind and hailstorm ever with estimated insured losses of 1.4 billion. Minnesota, Wisconsin, and Michigan hadhigh wind and hail storms June 11, with insured losses likely to reach 1 billion. The highest designation IBHS offers, FORTIFIED Home—High Wind Gold, recognizes (among other things) a sealed roofdeck, porches, carports, and garage doors, as well as a strong continuous load path, which ties a home together from theroof to the foundation so that it can withstand the significant stress of high winds.
Why? The Quick Visual toplay 1http://www.youtube.com/embed/2z18pilZ7DA?autoplay 1
Advantage of Bronze Minimum:Deck lay 1http://www.youtube.com/embed/xS4kTWDeHOY?autoplay 1
Roof1. Bullet Point2. Bullet Point3. Bullet Point4. Bullet Point
Bronze - Surroundings
Silver - GablesAcached Structure (none)Chimney (none)
Gold - Continuous Load Path:Foundation
Gold - Continuous Load Path:Openings for Windows/Doors
Gold - Continuous Load Path:Openings for Windows/Doors
Gold - Continuous Load Path:Wall to Plates & Roof Truss
Gold - Continuous Load Path:Wall Plate to Plate & to Floor Truss
Gold - Garage Door:Higher Wind Load Rated
Fortified CostsMaterials onlyBRONZE Added expense of:shingles & “nailing” ofPermafeltSILVER: 2x4 bracing & minorstrappingGOLD:Anchors, strapping/clips,screws, & “special” nails
Questions?Brian J. WimmerLou BehrensThank You!
In accordance with the Department of Labor and Industry's statute 326.0981, Subd. 11, "This educaonal offering is recognized by the Minnesota Department of Labor and Industry as



