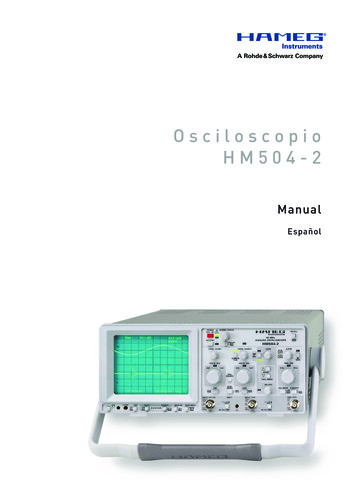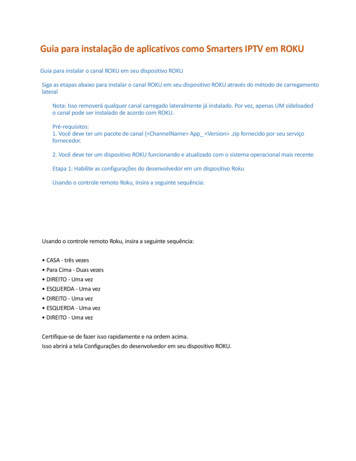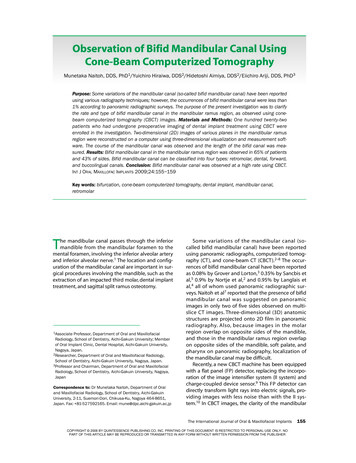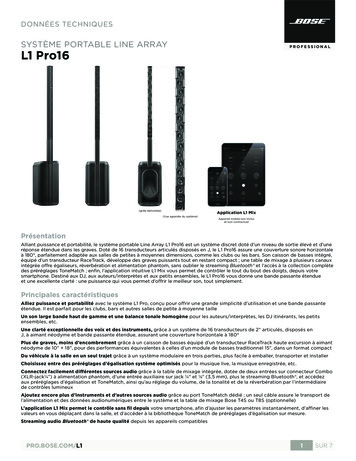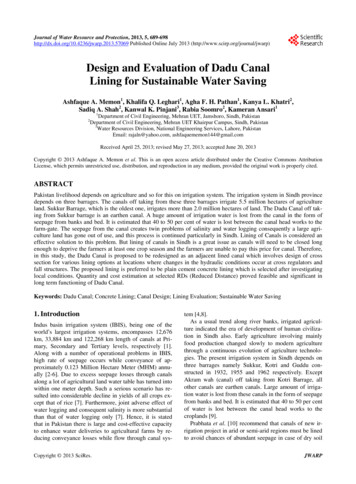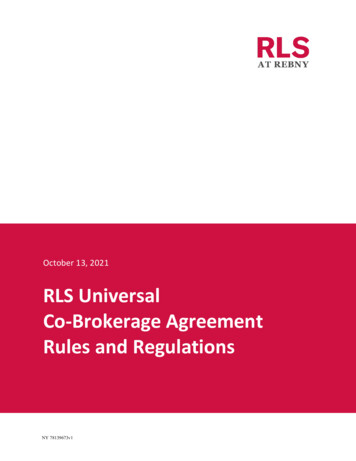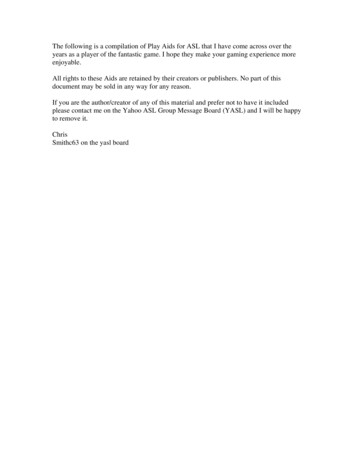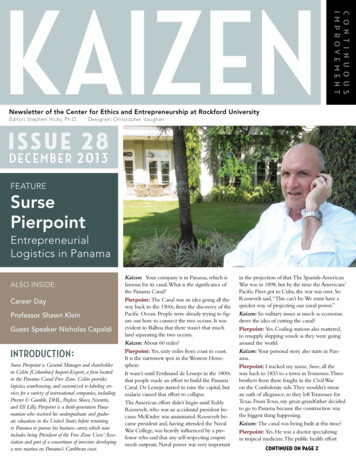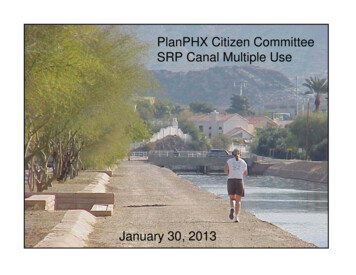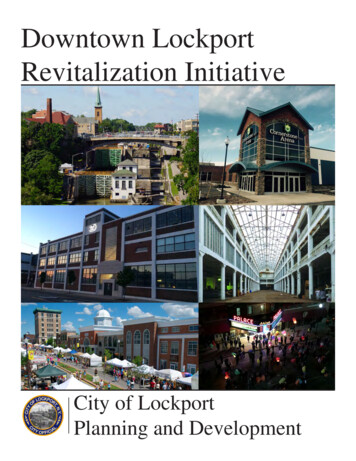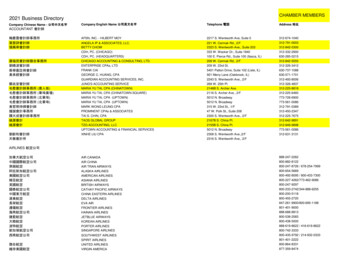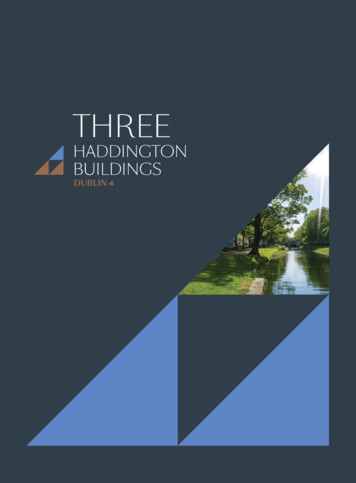
Transcription
Three Haddington Buildings is part of a larger complexof modern HQ style office buildings undergoing atransformational refurbishment to Grade A standards.The trio of buildings provides a total of 90,000 sq fttogether with 50 parking spaces in a superior Dublin 4location.MOUNTSTLOWERONETWOMOUNTSTUP42,000 SQ FTPER28,000 SQ DROTHREE20,000 SQ FT
A CONTEMPORARY OWN-DOOR OFFICE HQPROVIDING 20,000 SQ FT OVER 4 FLOORS INAN EXCLUSIVE CANAL-SIDE SETTING.1
D4WELCOME TO DUBLIN’SPREMIER BUSINESS ADDRESS20,000 SQ. FT: OWN-DOOR HQ OPPORTUNITY WITHTHE BENEFIT OF 14 PARKING SPACESSUPERB LOCATION: IN THE HEART OF THE CBDBESIDE THE GRAND CANAL, ST. STEPHEN’S GREEN,BAGGOT STREET AND SILICON DOCKHIGHEST SPECIFICATION: REFURBISHEDTO THE HIGHEST STANDARDS
ATTENTIONTO DETAILPREMIUMLOCATION4CATERING FOR ALLCOMMUTERS NEEDSEXCELLENT AMENITIESON YOUR DOORSTEP
EXTENSIVEREFURBISHMENTSHOWER AND CHANGINGFACILITIESSECURE BASEMENT PARKINGFOR 14 CARS AND 30 BIKESPACES5
HIGHESTQUALITY FINISH
IFSCUlster BankCITICHQGrant ThorntonTrinity CollegeTwitterKBC BankStripeSantos DumontESBLK ShieldsShireBrown BrothersHarrimanOffice of PublicWorksIBECStoryfulFitbitIntertrustPhilip Lee
National Convention CentrePWCMathesonMcCann FitzGeraldFacebookState StreetAWASHSBCAir BnBWilliam FryMason Hayes CurranGoogleJobs.ieAccentureNational TreasuryManagement AgencyRevenueBT IrelandGoogleBord BiaWaterman MoylanBord GáisLeman SolicitorsO’Grady SolicitorsCPL HealthcareLinesightJobio
LOCAL AMENITIES10
Baggot Street is a mere two minute walk fromHaddington Buildings. A well established area with awide selection of lunchtime and after-work options.The immediate area offers eateries, traditional pubs,hotels, gyms and convenience stores.11
RPASTR.ESQRPCORGATASETRESTSTREETEETETREHL SO UGRLWSHERIFFACPLFOConnollyBusárasSHERIFF STREET UPPEMAYORET LOWERMayor SquareCITYREETSTREET.F LANECARDIFERNPERT UPPLRTH1.AMPLDDHALIDOANRTOGIN2EAC8Y1ART. M9 10 SMIAILLZW789512345454W STRAD7RO6HUTSONDILDOA346ADO’S NENBAGGOTSTREETGRNOORT TENTSTLOEETEEOUONH A TC H STRERTRMERHarcourtONTGREEN LINETSHGREEN LINE12UNHESETT STRERMOUT87LEH A R CO U RREET UPPESOWREGrandCanalDock5 MINUTES nal DocNETEEGreenSTMREGRSt. Stephen’sHATCH STLWRE STREKILN’SRREPREGrand CTPL.HEME. STSQHILLMerrionEPSGREENWSt. Stephen’sGreenONRTST. STRIUAONSTGREEN RT. SSTSON’S Q10 MINUTES WALKESREBLUE LINESE SLLCLAST.PEARSTNSKEN ROGERE STETEETRDUSIR JOHERNDRANTRETDOENARCLGSSTLUSWEST.SSANHUT. SOSTAMLLIWIKINPearse StationST. UPPERSANDWICHWICKLOW ST.NASamuel Beckett BridgeEASTTrinityCollegeT.OWFFLKSYFORBEST. W.DSEETLOSUON’S QUALO.T. EDSARSTRBLUE LINEDAME LANEHANSAOVER STNREETDWR.T. LHSICWPEAHN R OGERSOAR.STESSIR JOMBRD STREETRSEDAME STREETYEGLLAYQUATOWNSENT.COHOUSE QUREETTara StreetMBNELIOQUD’AYTOASWESTMORELAND ST.WRSCUSTOM15 MINUTES WALKAYQUAYGHBURPOOLBEG ST.KALELOCHBARiver LiffeyGEORGE’S QUMOSS STREETTSOTTLEAGRCUSTOM HOUSE QUAYUAYN QEDETARA STREETASpencer DockGUILD STREETAbbey StreetEETRED LINECOMMORED LINESTRBBEYRGeorge’s DockNS ST.BLUE LINEY.STRERCRESTPEOORTHETSTRELIME STMTOTTALB. NOL STREETNENMSEAAATHTTMORcDEBAGGOTLANERBAGGOT STREET UPPER.ST
MAYOR STROADSTREETPERFECTLYPOSITIONEDREAST WALL ROADCASTLEFORBENEW WAPPINGREET UPPENORTH WALL QUAYRiver ks1Smyths2Angelina’s2Rockets2The 513Milano’s3O’Briens Sandwich Bar3The Wellington4Millers Pizza Kitchen4Donnybrook Fair4Searsons5Langkawi5Cocu5The Waterloo6Keshk6Saba6Beggars Bush7Kanum7Tolteca7Toners8Bloom Brasserie8Swedish Food Co.8Doheny & Nesbitt9Zakura9Insomnia10 Subway1Dylan Hotel12 L’Ecrivain2The Merrion Hotel13 Suesey Street3The Shelbourne Hotel4Mespil Hotel5Schoolhouse HotelDOAERIDGHOTELS11 Osteria LucioGETTING AROUNDREETBRIDGE STORD1ADRMBFITGBARSAsadorK ROETSENDCAFÉS/CASUAL FOOD110 La PenicheETHORNCASTLE STRRINGRESTAURANTSROADREThere are several Dublin Bikes stations nearby. The conveniently locatedAircoach stops at Leeson Street and Dawson Street allows access to and fromDublin International Airport in 30 minutes.SOUTHLOTTSETThree Haddington Buildings is a short walk to all major transport networks.Staff will have rapid access to the city centre and Greater Dublin Area viaDublin Bus, the Luas tram system and the DART/Dublin Suburban Rail.UEBATH AVENAVIVA STADIUMNEWDOSANDART5 MINUTESRKPAOWNELANSDSHELBOURNE ROADLLUAS10 MINUTESDUBLIN BIKES2 MINUTESROADLansdowneRoad13
SPECIFICATIONSNET INTERNAL AREASFLOORSQ MSQ FT2nd5185,5761st5185,576Ground4334,661Lower ground3914,2091,86020,021TotalOCCUPANCYOverall occupancy ratio: 1 person per8 sq mInternal Climate: 1 person per 8 sq m at10 litres/sec/person fresh airLift Provision: 1 person per 10 sq m with awaiting time of 30-35 secondsToilets: 1 person per 8 sq mPLANNING MODULEApprox. 1.5m generally throughout.STRUCTURAL GRIDApprox. 5.4m x 5.4m generally throughout.FLOOR LOADINGSOffice floors: 4.0kN per sq m ( 1kN persq m partitions)FLOOR HEIGHTS2.7m floor to ceiling and 2.4m to u/s ofsuspended chilled beams.OFFICE AREASFLOORS: Fully accessible, screw downraised access flooring system onadjustable pedestals.WALLS ‘Saint-Gobain’ high performingOptima dry lining system with ‘Vario KMDuplex UV’ air tightness and moisturecontrol layer. Painted finish to all externalwalls and column surfaces.CEILINGS: Painted Gyproc plasterboardon Gyproc MF support system to existingconcrete soffits with profiled featuredbulkheads to facilitate ceiling mountedchilled beam systems.LIGHTING: Lighting design is currentlyplanned for 350-400lux and installedas part of the multiservice active chilledbeam installation. Lighting controlsystem provides for individual switchingas well as presence controls and day lightcontrol allowances.JOINERY: Hardwood doors and framestogether with new modern ironmongeryand glazed vision panels. Skirting - 125 x25mm profiled HDF board with satinwoodpainted finish.ENTRANCE RECEPTION:ENTRANCE: New enhanced glazedentrance screen providing access fromPercy Place.FLOORS: Crema Marfil tiling with lay-inentrance matwell.WALLS: Jacobel painted glass panellingsystem to lift shaft walls with featuredArmourcoat Sculptural plastered wallsurface (‘vapour’ design) behind receptiondesk location.14CEILING: Profiled Gyproc plasterboardon Gyproc MF system to existing concretesoffits with featured bulkheads concealinglighting boxes and new directional downlighting system.TOILETS:LAYOUTS: Reconfigured to complywith current building regulations withprovision of new Enabled Toilet facilitiesand service shafts to conceal supplyand waste pipes with new air supply andextract systems.FLOORS: Crema Marfil floor tiling.WALLS: Painted finish to all walls with fullheight mirrors above vanity units.CEILINGS: Gyproc plasterboard onGyproc MF support system with newdown lighting.CUBICLES: Thrislington ‘Oasis Glass’selected toilet cubicle system withstainless steel fittings, door frames andfurniture.SANITARY FITTINGS: ‘Strada’ semicountertop wash basins set in hardwoodvanity units. ‘ROCA Happening’ WC with‘Geberit Duofix’ concealed cistern and‘Galerie Plan’ urinals.
LIFTS AND LOBBY AREAS:LIFTS: 2no. new 12 person lifts with aninterval time of 30-35 seconds. All newlifts shall comply with EN 81 1998.FLOORS: Crema Marfil floor tiling.LOBBY WALLS: Jacobel painted glasspanelling system with featured hardwoodpanelled walls opposite the lift doors atupper levels.LOBBY CEILINGS: Profiled Gyprocplasterboard on Gyproc MF system with150mm x 150mm perimeter recesseddetail to house continuous featurelighting.TENANT AMENITY:SHOWERS: New accessible WC andshower room at Lower Ground floor withadjoining locker room and cleaner’s store,male and female showers, changing roomsand locker facilities.PLANT: New plant/equipment store withlouvered doors vented to adjoining carpark to provide additional plant spaceEXTERNAL FINISHES:FAÇADE: External red brick façade.WINDOWS: New composite frameddouble glazed windows to office areaswith new seals, flashings and insulatedpanels. Existing brick sills re-bedded withnew ‘Hyload’ damp proof courses andsteel strengthening to the brick spandrelpanels.ROOF: New roof membrane, rainwateroutlets, thermal insulation and roofsafety system with new rooftop openplant/equipment screening for externallylocated air conditioning equipment.CAR/BICYCLE PARKING:CARS: 14no. car parking spaces (includinga fully accessible space) with barriercontrolled access to car park with controlslinked to building reception.BICYCLE: 30 bicycle parking spaces andstaff lockers.SUSTAINABILITY TARGET:BER: BER Target is B2 (Full Certificationshall be oning installation shall comprise anexposed active chilled beam installationthroughout the office area floor plates.These multi-service chilled beams willprovide fresh air to the space as well asall cooling and heating. The beams willconvey all required lighting, emergencylighting and fire protections services.The chilled beam system will offer tenantsan energy efficient system with goodcontrol in both central and perimeterzones.Roof mounted chiller to provide chilledwater to the chilled beam air conditioningsystem and fixed to anti-vibration mounts.HEATING: LPHW heating installationserved from the new boiler plant with4 LPHW circuits in total; 2 No. LPHWcircuits to serve the active beaminstallation, 1 No. LPHW circuit to supplyair heater batteries serving the toilet areafresh air systems and 1 No. LPHW circuitserving the main air handling unit heaterbattery at roof level.Indoor Climate, Operative temperature:Winter mode: 21 /- 2 CSummer mode: 22.5 /-1.5 C Air velocitywithin the occupation zone shall also be asper this tenant’s requirements.Winter mode: 0.15m/sSummer mode: 0.25 m/sVENTILATION: The building will beprovided with a complete, new, energyefficient ventilation system. Fresh airshall be delivered from new air handlingequipment installed to provide thebuilding with the fresh air requirementsas per CIBSE standards and guidelines.Fresh air loads shall be based on therequirement of one person per 8m2 and10 litres/sec/person fresh air. Fresh airshall be ducted to the active exposedmulti service chilled beam system. Areassuch as, toilets, cleaner’s stores etc. shallbe designed to operate under negativepressures to avoid odours emanating fromthese areas. All exhaust air points shallbe separated from supply air points andexhausted at high/ roof level.PROTECTIVE SERVICES: All necessaryprotective services such as fire dampersand associated automatic controls shallbe fitted throughout. The mechanicalsystems shall be linked through the BMSto the fire alarm systems. All areas shallbe complete with fire extinguishers as percode.ELECTRICAL:LIGHTING: Lighting as per CIBSE codefor lighting LG3, CIBSE/SLL Code forLighting 2012. The emergency lightingsystem shall comply with IS 3217,comprising self-contained luminairesand emergency power packs controlledfrom central test units. All luminaires andpower packs shall comply with ICEL 1001and with IS 3217-2008. Lighting designis currently planned for 350-400lux andinstalled as part of the multiservice activechilled beam installation.Lightingcontrolsystemprovidedcomplete with provisions made forindividual switching as well as presencecontrols and day light control allowances.POWER: The refurbished building’s maindistribution systems will have capacity forexpansion on the floors. The LV switchroom shall be designed to accommodatesingle or multiple tenancy metering.Power factor and surge protection willbe provided. Main power cables will beprovided with 30% spare capacity. Maindistribution boards will be Form 4.Sub distribution boards provided at 2 No.boards per floor to allow for separationand zoning of floor plates. The buildingwill distribute services over 3 separatecable runways. New cable way installationscomprising cable tray and trunking will beprovided throughout the building. Ductsystems shall have 30% spare capacity.Surge protection and power factorcorrection will be applied to the newinstallation.The refurbished building will provide thetenant with all sub-circuit wiring from thedistribution boards to under floor busbar systems. Power shall be distributedvia floor grommets from the under-floorbus-bars. Power to cleaning socketsand core shall be provided and allmiscellaneous supplies.15
GROUNDFLOOROFFICECORECAR PARK RAMPRECEPTIONPARKING4,661 sq ft433 sq mPERCY PLACEN16ENTRANCETO PARKING
FIRST / SECONDFLOORSOFFICECORECAR PARK RAMPRECEPTIONPARKING5,576 sq ft518 sq mPERCY PLACEN17
LOWER GROUNDFLOOROFFICECORECAR PARK RAMPRECEPTIONPARKING4,209 sq ft391 sq mPERCY PLACEENTRANCETO PARKINGRAMPN18
OFFICECOREOFFICEPARKING/TENANT AMENITIESCARPARK RAMPCORERECEPTIONCAR PARK RAMPPARKINGAMENITIESRECEPTIONPARKING14 x Car Spaces30 x Bike Spaces3 x Female Showers3 x Male Showers1 x Accessible WC and ShowerPERCY PLACEWater tankfor upliftMaleShowersAccessibleWC andShower1829310RAMPRAMPLift 13145Proposed WasteStorage Area6MeterRoom7N19
FINANCIALLAYOUT537 sq mDensity: 8 sq m per personOpen Plan Office60 x DesksShared Office4 x DesksPrivate Office3 x DesksBoardroomx1Canteenx1NTECHNOLOGYLAYOUT537 sq mDensity: 10 sq m per personOpen Plan Office48 x DesksShared Office4 x DesksPrivate Office2 x DesksBoardroomx1Canteenx1Meeting Roomx1OFFICECORECAR PARK RAMP20RECEPTIONPARKING
JOINT AGENTSEmma Murphyemurphy@hwbc.ieKellie O’Brienkellie.obrien@savills.iePaul Scannellpscannell@hwbc.ieAndrew onbuildings.comTarget BERThese particulars are issued by Savills and HWBC on the understanding that all negotiations are conducted throughthem. Whilst every care has been taken in the preparation of these particulars, they do not constitute an offeror contract. All descriptions, dimensions, references to condition, permissions or licences of use or occupation,access and other details are for guidance only, they are given in good faith and are believed to be correct, and anyintending purchaser / tenant should not rely on them as statements or representation of fact but should satisfythemselves (at their own expense) as to the correctness of the information given. Prices are quoted exclusive of VAT(unless otherwise stated) and all negotiations are conducted on the basis that the purchaser / lessee shall be liablefor any VAT arising on the transaction. Neither Savills or HWBC nor any of their employees have any authority tomake or give any representation or warranty in respect of this property.
www.haddingtonbuildings.com
CUBICLES: Thrislington 'Oasis Glass' selected toilet cubicle system with stainless steel fittings, door frames and furniture. SANITARY FITTINGS: 'Strada' semi countertop wash basins set in hardwood vanity units. 'ROCA Happening' WC with 'Geberit Duofix' concealed cistern and 'Galerie Plan' urinals. FLOOR SQ M SQ FT

