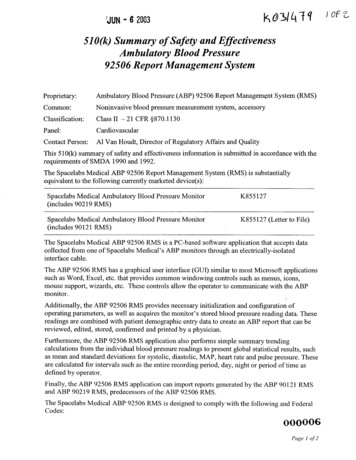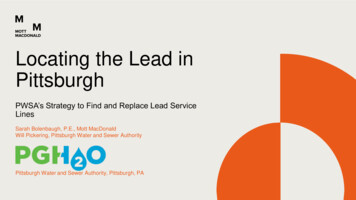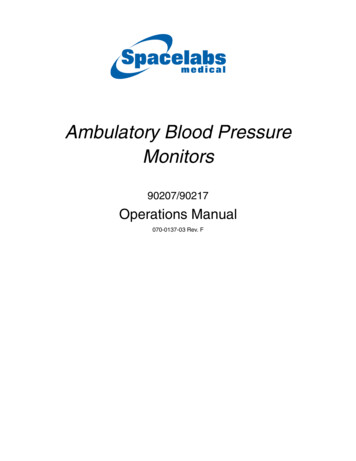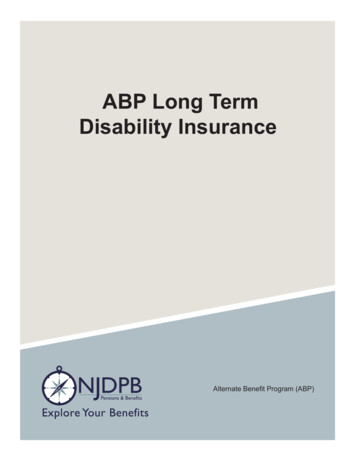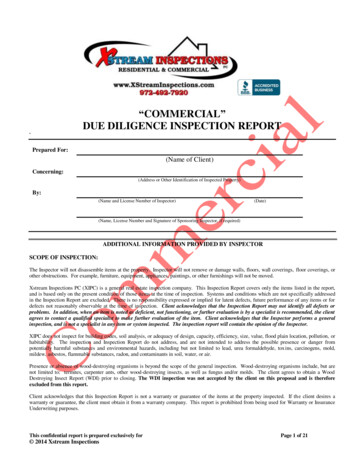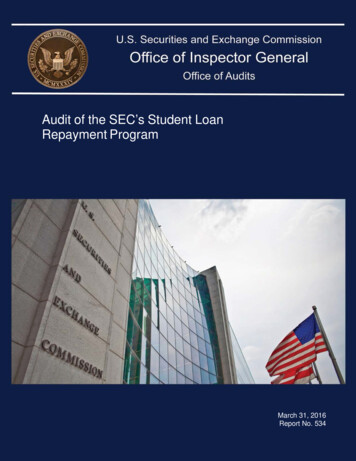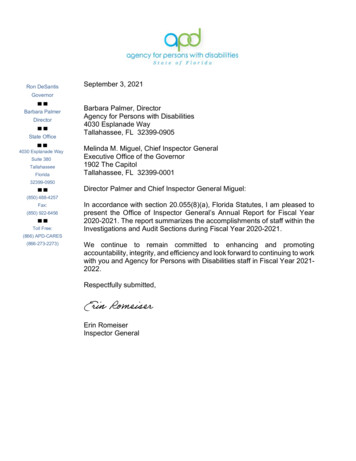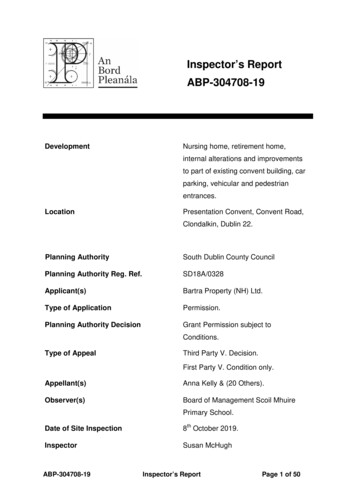
Transcription
Inspector’s ReportABP-304708-19DevelopmentNursing home, retirement home,internal alterations and improvementsto part of existing convent building, carparking, vehicular and pedestrianentrances.LocationPresentation Convent, Convent Road,Clondalkin, Dublin 22.Planning AuthoritySouth Dublin County CouncilPlanning Authority Reg. Ref.SD18A/0328Applicant(s)Bartra Property (NH) Ltd.Type of ApplicationPermission.Planning Authority DecisionGrant Permission subject toConditions.Type of AppealThird Party V. Decision.First Party V. Condition only.Appellant(s)Anna Kelly & (20 Others).Observer(s)Board of Management Scoil MhuirePrimary School.Date of Site Inspection8th October 2019.InspectorSusan McHughABP-304708-19Inspector’s ReportPage 1 of 50
Contents1.0 Site Location and Description . 32.0 Proposed Development . 43.0 Planning Authority Decision . 73.1. Decision . 73.2. Planning Authority Reports . 83.3. Prescribed Bodies . 103.4. Third Party Observations . 104.0 Planning History. 125.0 Policy Context . 125.1. Development Plan . 125.2. Relevant Planning Policy . 145.3. Natural Heritage Designations . 155.4. EIA Screening . 156.0 The Appeal . 156.1. Grounds of Appeals . 156.2. Applicant Response . 196.3. Planning Authority Response . 216.4. Observations . 226.5. Further Responses. 227.0 Assessment . 238.0 Recommendation. 419.0 Reasons and Considerations . 4210.0Conditions . 42ABP-304708-19Inspector’s ReportPage 2 of 50
1.0Site Location and Description1.1.The appeal site is located approx. 300m south of Clondalkin village at the easternside of Convent Road. It forms part of a larger site which contains the PresentationConvent, currently occupied by members of the religious community, and Church ofthe Immaculate Conception which are Protected Structures (RPS Ref:158).1.2.The Church is orientated on a west-east axis and the Convent and Parish Officeform a quadrangle to the south of the Church. The appeal site excludes the existingChurch and Parish Offices, which are to be retained in their current form. TheConvent is primarily two storey with a three storey element to the western part of thesouthern block of the quadrangle.1.3.The overall site currently has access from both Laurel Park/New Road to the east,and from Convent Road to the west. The appeal site has no vehicular access from apublic road.1.4.The appeal site is bounded by the existing entrance and surface car park serving theChurch and Convent, to the north. Laurel Park residential estate and detachedresidential development are located to the east along Laurel Park/New Road. Twoprimary schools Scoil Mhuire and Scoil Naomh Ide are located to the south west andsouth east respectively. Scoil Mhuire, is accessed from Convent Road, while ScoilNaomh Ide is accessed from Laurel Park/New Road. Semi-detached two storeyresidential development along Convent Road adjoin the appeal site to the west.1.5.The appeal site contains a large grassed area to the east with a number of maturetrees, which includes a line of trees along Laurel Park/New Road to the easternboundary of the site. To the south of this sylvan and grassed area is a smallcemetery that is accessed directly from the north and the main site. The southernboundary of the overall site is also defined by a tree line, which is mature along itseastern half. A roughly square grassed area forms the western part of the site. Thesite is bounded by 2.5-3m high stone walls with rounded capping above the wall tothe east along Convent Road, and similarly along Laurel Park/New Road.1.6.The site has a stated area of approx. 1.2ha.ABP-304708-19Inspector’s ReportPage 3 of 50
2.0Proposed Development2.1.The application was lodged with the planning authority on the 14/09/2018, withfurther plans and details submitted on the 25/04/2019. The significant furtherinformation triggered revised public notices.2.2.The proposed development as lodged comprises: Nursing Home – The construction of a part three, part four storey nursing homebuilding (7,741sq.m gross floor area) located on lands to the south and west of theConvent Building. It will to accommodate 155 bedrooms and ancillary resident andstaff facilities. Retirement Home – The construction of a two storey 14 room accommodationwing (916sq.m gross floor area) to the east of the Convent and internally connectedto the nursing home. Improvement/refurbishment Works to Protected Structure – Internal alterationsand improvements to part of the existing Convent Building (Protected Structure) atground, first and second floor levels which is to be used for nursing home staffaccommodation (1,203.3 sqm). The proposed works in summary include thefollowing; Subdivision of Convent Chapel to provide quiet room (accessed from theadjacent Church only). Adjustment, removal and addition of partitions, services and fittings tocreate ensuite bathroom facilities in 25 no. bedrooms at ground, first andsecond floor levels. Works to facilitate use of rooms as communal living rooms and ancillaryuses. Sundry internal improvements to meet fire regulations and buildingregulations. Sundry refurbishment works to allow for conservation and repair ofbuilding fabric, roof finishes, structure and retained fixtures.ABP-304708-19Inspector’s ReportPage 4 of 50
2.3.The existing Parish Offices and meeting rooms within the Convent Building are to beretained in their current use and no works are proposed to these rooms which areexcluded from the current application.2.4.The development will be accessed via a new vehicular access and two pedestrianentrances from New Road and will provide a total of 42 car parking spaces and 60bicycle spaces. Existing vehicular entrances from New Road and Convent Roadserving the church will be retained.2.5.Permission is also sought for the construction of a single storey detached substationand switch room (20.5sq.m) and 2 single storey detached store buildings (89.5sq.m).It is proposed to demolish the existing substation and detached single storeyancillary store buildings (192.2sq.m).2.6.Permission is also sought to implement soft landscaping, boundary treatment and allancillary and associated site and development works.2.7.Two storm water tanks are proposed either side of the existing Convent each with acapacity of 190m3 and 147m3 respectively.2.8.The planning application was accompanied by the following; Planning Report – BMA Planning Design Statement – Conroy Crowe Kelly Conservation Report & Architectural Assessment – Sheehan and BarryConservation Architects External Lighting Report – JV Tierney& Co. Energy Efficiency and Climate Adaption Design Statement - JV Tierney& Co. Traffic Impact Assessment – Cronin Sutton Consulting Engineers Flood Risk Assessment - Cronin Sutton Consulting Engineers Waste Management Plan - Cronin Sutton Consulting Engineers Engineering Services Report - Cronin Sutton Consulting Engineers Outline Construction Management Plan - Cronin Sutton Consulting Engineers Tree Survey and Arborist Report – The Tree File Ltd., Consulting ArboristsABP-304708-19Inspector’s ReportPage 5 of 50
Landscape Design Report - Ronan Mac Diarmada Associates, LandscapeArchitects and Consultants2.9. Appropriate Assessment – Openfield Ecological Services Ecological Impact Statement - Openfield Ecological Services Bat Assessment – Brian KeelyIn the interests of clarity for the Board, pursuant to further information, the applicantsubmitted revised plans which modified the development, and include the following; Omission of two storey Retirement Home building, and incorporation ofaccommodation within the building to the south of the Convent Building. Revised plans in relation to the works to the Convent Building (ProtectedStructure). Revised plans and elevations for the Nursing Home building with the omission oftwo no. bedrooms and the setting back of the second floor, includingphotomontages. This increased the no. of bedrooms within the Retirement Home from 14 to 18(stated floor area of 1,069sqm) and reduced the number of bedrooms within theNursing Home to 145 (stated floor area 7,619sqm) Revised plans in relation to landscaping proposals with a reduction in no. of treesto be removed from 32 to 17. Revised plans in relation to surface water drainage, access and otherengineering matters. Reduction in the no. of car parking spaces from 41 to 39.2.10. The response to further information was accompanied by the following; Design Statement – Conroy Crowe Kelly Architects Conservation Response – Sheehan and Barry Conservation Architects Landscape masterplan and landscape proposals – Ronan Mac Diarmada andAssociates, Landscape Architects and Consultants Arboriculture Report – The Tree File Ltd., Consulting ArboristsABP-304708-19Inspector’s ReportPage 6 of 50
Revised Drawings including site lighting JV Tierney & Co. Statutory Declaration – The Presentation Sisters Land ownership details2.11. This assessment makes reference to the plans submitted at further information stageand the original application stage.3.0Planning Authority Decision3.1.DecisionThe planning authority decided to grant permission on the 22nd May 2019 subject to32 no. conditions. Conditions of note include;Condition 1.Plans and particulars.Condition 2 & 3.Works to Protected Structure and requirements of South DublinCounty Council (SDCC) Architectural Conservation Officer.Condition 4.Use of existing stone along boundary walls and entrances.Condition 5.Phasing to be agreed.Condition 6.Occupation of the nursing home and completion of works to theProtected Structure.Condition 7.Use of Protected StructureCondition 8-11.Tree Bond and Tree protection requirements.Condition 12 & 13. Ecology and BatsCondition 14.Public LightingCondition 15.Archaeological MonitoringCondition 16 & 17. Bicycle parking and parking surfacesCondition 18 & 19. Construction Traffic Management Plan and MobilityManagement PlanCondition 20 & 21. Electric Vehicles and Dish Kerb and Footpath requirementsCondition 22.ABP-304708-19Taking in Charge/Management CompanyInspector’s ReportPage 7 of 50
Condition 23.Construction Waste Management PlanCondition 24 & 25. Services to be Underground and Occupation Subject to ServiceConnection.3.2.3.2.1.Condition 26.Irish Water Connection AgreementCondition 27.Drainage requirementsCondition 28.Environmental HealthCondition 29.Aviation SafetyCondition 30.Minimise Air Blown DustCondition 31.Construction Noise and HoursCondition 32.Section 48 Development ContributionPlanning Authority ReportsPlanning Reports (dated 06/11/2018 and 22/05/2019)Basis for the planning authority decision. First planning report recommends furtherinformation on the following; Item No. 1 Layout Design and Massing – Alternative site layout indicating theomission of the proposed two storey retirement home block to the east of theconvent building, and incorporated into the proposed new build and or existingconvent building, measures to protect the amenity of the school to the south,retention and protection of trees, and retention of stone boundary wall alongsouthern boundary, details in relation to DMURS, revised materials palette, andmodifications to the western boundary wall on Convent Road. Item No. 2 Ground floor area of the Protected Structure – Material changesrequired to the existing chapel which connects to the existing Church and frontreception rooms. Bedrooms with ensuites should be kept to the first and secondfloors allowing the main rooms at ground floor to remain in their current form,alternative layouts should be provided to minimise the subdivision of rooms, revisedground floor plan to minimise the overall plan form and proposed use of the existingrooms and chapel within the Protected Structure, and retention of more of theABP-304708-19Inspector’s ReportPage 8 of 50
internal boundary wall along the southern side of the site, with parking locatedbehind the wall and with one access point. Item No. 3 Board of Management of the schools to the south – Details of landownership, and right of way from adjoining school to area of open space and use asfire evacuation measure. Item No. 4 Parks and Landscape Services / Public Realm Department – Level oftree loss proposed is unacceptable, revised proposals to indicate retention of treeson the south and east of the site, applicant to submit a Landscape Design Rationaleand comprehensive detailed landscape proposals, Tree Report including boundarytrees in the north of the site, details in respect of the public realm, all boundaries,details of services that will not impinge on the proposed and existing trees, andtaking in charge and or management company details. Item No. 5 Water Services Section – Surface water network and attenuationsystem, hard standing surface areas and soft areas, catchment areas and details ofwhere they drain to, clarify discrepancy between two site areas used in attenuationcalculations and total site area used in report.The second planners report dealt with the applicants’ response to further informationwhich was considered to have addressed the items raised and was acceptable.The planner recommended a grant of permission subject to conditions.3.2.2.Other Technical Reports Water Services: Initial report dated 17/10/2018 recommends further information.Second report dated 1/05/2018 1 recommended no objection subject to requirements. Roads Department:Report dated 5/10/2018 recommends no objectionsubject to conditions. Parks and Landscape Services/Public Realm: Initial report dated 04/10/2018recommended a refusal, but also recommended further information. Second reportdated 09/05/2019 recommends no objection subject to conditions.1Error should read 2019.ABP-304708-19Inspector’s ReportPage 9 of 50
Architectural Conservation Officer: Initial report dated 16/10/2018recommended further information. Second report dated 17/05/2019 recommends noobjection subject to conditions.3.3.Prescribed Bodies Irish Water: Initial report dated 18/10/2018 recommended no objection, secondreport dated 10/05/2019. Environmental Health Officer: Report dated 18/10/2018 recommends noobjection subject to requirements. An Taisce: Report dated 11/10/2018 notes the impact on the amenity of the areaand the ambiance of the Protected Structures which should not be unduly affected. Development Applications Unit (DAU) Department of Culture, Heritage and theGaeltacht: Report dated 23/05/2019 recommends an Archaeological ImpactAssessment be carried out subject to requirements. Department of Defence: Report dated 30/10/2018 noted the proximity of theappeal site to Casement Aerodrome, and requirements in relation to the operation ofcranes and that the area may be subject to a high level of noise from aircraftoperating in the vicinity.The application was referred by the planning authority to the Arts Council, TheHeritage Council and Faílte Ireland, but no reports were received.3.3.1.Development Applications Unit (DAU) Department of Culture, Heritage and theGaeltachtHaving regard to the proposed development relating to protected structures, theBoard referred the proposed development to the DAU, but no report was received.3.4.3.4.1.Third Party ObservationsA significant number of third party observations were lodged with the planningauthority. The submissions were mostly from individual local residents, includingClondalkin Local Residents (representing 12 households) and St. Brigid's ResidentAssociation. Submissions were also from the Board of Management of Scoil Mhuireand of Scoil Naomh Ide; the Clondalkin History Society; Clondalkin Round TowerABP-304708-19Inspector’s ReportPage 10 of 50
Heritage Group; and Clondalkin Tidy Towns. Submissions were also received Cllr.B. Bonner and Cllr. F. Timmons.Issues raised can be summarised as follows;Impact on existing Nursing Homes Negative impact on the viability of smaller nursing homes in the area Existing permissions for nursing homes not yet constructed Impact on Tallaght HospitalImpact on Amenity Overlooking of residential properties, and of adjoining schools Overshadowing and loss of natural light in Scoil Mhuire Light pollution Loss of open space used by Scoil Mhuire Noise and air pollution especially during school opening timesTrees and Ecology Loss of trees Impacts on bats and swiftsTraffic and Parking Traffic impacts Inadequate parking and impact on New Road Health and safety concerns for school children attending Scoil Naomh Ide andScoil Mhuire using New Road and Convent Road.Heritage Building height, massing and materials not in keeping with Clondalkin Village Negative impact on heritage of Clondalkin Village Impact on setting of the Protected Structure Negative impact on the area as a result of the removal of limestone wallABP-304708-19Inspector’s ReportPage 11 of 50
Miscellaneous3.4.2. Lack of consultation with local residents Additional pressure on services and infrastructureIn response to the further information, again a large number of third partysubmissions from local residents including a petition, and a number of communitygroups were lodged with the planning authority. Submissions were also receivedfrom Cllr. Bonner, Cllr. Higgins, Cllr. Gilligan, Cllr. Gogarty, Cllr. Timmons andDeputy Fitzgerald & Cllr. Egan.3.4.3.Issues raised were similar to those previously raised.3.4.4.Submissions and representations received are on file and issues raised are similar tothose raised in the grounds of appeal and are summarised in section 6.0 below.4.0Planning HistoryP.A.Reg.Ref.SD11A/0234:Permission granted 17/11/2011 for external lightsin church grounds; and guard rail and handrails at the altar. (a Protected Structure).P.A.Reg.Ref.SD07A/0012:Permission granted 26/02/2007 to (1) remove ofpaint from the stone pillars and window tracery to expose stone finish; (2) removerailings around the original baptismal font and constructing a vesting room there; (3)remove 2 (1960's) confessional boxes; (4) construct a ceiling over the sacristy porch.5.0Policy Context5.1.Development Plan5.1.1.The operative development plan for the area is the South Dublin CountyDevelopment Plan 2016-2022. The site is zoned ‘RES – To Protect and/or ImproveResidential Amenity’. Housing for older people, nursing home and retirement homeare uses ‘permitted in principle’ under this zoning objective.5.1.2.Chapter 2 refers to HousingSection 2.1.2 refers to Housing for Older PeopleABP-304708-19Inspector’s ReportPage 12 of 50
Housing Policy H3 states ‘It is the policy of the Council to support the provision ofaccommodation for older people in established residential and mixed use areas thatoffer a choice and mix of accommodation types to older people (independent andsemi-independent living) within their communities and at locations that are proximateto services and amenities.’H3 Objective 1 states that ‘To support housing that is designed for older people(including independent, semi-independent or nursing home accommodation) inresidential and mixed use areas, at locations that are proximate to existing servicesand amenities including pedestrian paths, local shops, parks and public transport.’5.1.3.Chapter 9 refers to Heritage, Conservation and LandscapesHCL Policy 2 refers to Archaeological HeritageHCL2 Objective 3 states ‘To protect and enhance sites listed in the Record ofMonuments and Places and ensure that development in the vicinity of a RecordedMonument or Area of Archaeological Potential does not detract from the setting ofthe site, monument, feature or object and is sited and designed appropriately.’HCL Policy 3 refers to Protected StructuresHCL3 Objective 1 states ‘To ensure the protection of all structures (or parts ofstructures) and the immediate surroundings including the curtilage and attendantgrounds of structures contained in the Record of Protected Structures.’HCL3 Objective 2 states ‘To ensure that all development proposals that affect aProtected Structure and its setting including proposals to extend, alter or refurbishany Protected Structure are sympathetic to its special character and integrity and areappropriate in terms of architectural treatment, character, scale and form. All suchproposals shall be consistent with the Architectural Heritage Guidelines for PlanningAuthorities, DAHG (2011) including the principles of conservation.’HCL5 Objective 3 states ‘To address dereliction and encourage the rehabilitation,renovation, appropriate use and re-use of Protected Structures.’HCL Policy 16 refers to Public Rights of Way and Permissive Access Routes5.1.4.Chapter 11 refers to ImplementationSection 11.4.2 refers to Car Parking StandardsSection 11.5.2 refers to Protected StructuresABP-304708-19Inspector’s ReportPage 13 of 50
5.1.5.Schedule 2 Record of Protected Structures(RPS) No. 158 Presentation Convent and Church of Immaculate ConceptionClondalkin.5.2.5.2.1.Relevant Planning PolicyProject Ireland 2040 - National Planning FrameworkThe National Planning Framework targets a significant proportion of future urbandevelopment on infill/brownfield development sites within the built footprint of existingurban areas. National Policy Objective 13 refers to urban areas, and that planningand related standards including in particular building height and car parking will bebased on performance criteria that seek to achieve well designed high-qualityoutcomes in order to achieve targeted growth.5.2.2.Section 28 Ministerial GuidelinesHaving considered the nature of the proposal, the receiving environment, and thedocumentation on file, I am of the opinion that the directly relevant Section 28Ministerial Guidelines are:5.2.3. ‘Architectural Heritage Protection – Guidelines for Planning Authorities’ ‘Design Manual for Urban Roads and Streets’ ‘Urban Development and Building Heights – Guidelines for Planning Authorities’,National Inventory of Architectural Heritage (NIAH)Reg. No.11209046 – Description‘Detached multiple-bay two-and-three storey Gothic Revival convent on a U-planbuilt 1857, with attached gable-fronted church to north forming quadrangle. Squaredlimestone walls throughout with cut stone dressings. Timber sash windows inpointed, segmental and cusp-headed openings to convent. Timber door in shallowelaborate porch. Pointed openings with stone tracery to church. Apse to east, porchto north and pointed doorway to west. Steep pitched slate roofs throughout. Ornatetimber panelled interior and stained glass to church. Gabled entrance screenABP-304708-19Inspector’s ReportPage 14 of 50
gateway with cast-iron gates and flanking ashlar plinth walls with cast-iron gates.Small cemetery of the Sisters of the Convent to the south with a small steppedgable-fronted building to the south with pointed arched openings. Wooden statuedisplayed in the lawns to the east.’Reg. No.11209046 – Appraisal‘This very attractive, well-maintained and beautifully executed Gothic-style churchand convent group holds not only a very important role socially to the people ofClondalkin but has an interesting and significant history. The many noteworthyfeatures retained, such as the stonework, windows, entrance screen and churchinterior, allow a full appreciation of the design integrity of the Victorian religiouscomplex.’5.3.Natural Heritage DesignationsThe site is not located within or directly adjacent to any designated Natura 2000sites.5.4.EIA ScreeningHaving regard to the nature the proposed development, the nature of the receivingenvironment, and proximity to the nearest sensitive location, there is no reallikelihood of significant effects on the environment arising from the proposeddevelopment. The need for environmental impact assessment can, therefore, beexcluded at preliminary examination and a screening determination is not required.6.0The Appeal6.1.Grounds of Appeals6.1.1.Appeal No. 1.A Third-Party appeal was lodged by Marston Planning Consultancy on behalf of 20no. appellants against the Notification of Decision to grant permission. The parties tothe appeal include the following;ABP-304708-19Inspector’s ReportPage 15 of 50
Community Groups - ClondalkinSt. Brigid’s Resident Association,49 St. Brigid’s Road.Clondalkin History Society,The Gables, Monastery Road.Clondalkin Residents,3 Watery Lane.Clondalkin Round Tower Heritage Group,21 Monastery Walk.Residents - Clondalkin Johanna Barry,3 St. John’s Road. Josephine Byrne,64 Floraville Avenue. Margaret Caddle,8 Bushfield Grove. Nicola Caddle,25 St. Bridgid’s Road. Robert Dowds,43 Castle Park. Thomas Finlay,6 Laurel Park. Anna Kelly,12 Moyle Park. Carmel Lyons,13 Oldchurch Crescent. Mayon Family,65 New Road. Joseph Menton, Edward Murphy & Monica McGill,Camac Cottage, Orchard Road. Nora O’Brien,35 Convent Road. Eoin Ó Broin,3 Watery Lane. Eugene & Joan Tully,21 Laurel Park. Kevin & Rosaleen Voelkin,10 Moyle Park.13 Knockmeenagh Road, Newlands Estate.Resident – Lucan Cathal Byrne,8 Moy Glas Vale.The grounds of appeal can be summarised as follows; Negative Impact on Protected Structures – The setting of the convent an churchstructures are intrinsically linked. The primary setting of the protected structures willABP-304708-19Inspector’s ReportPage 16 of 50
be irrevocably removed as a result of the proposal, which will loop around theconvent in a manner that will largely hide its exposure as a group of protectedstructures when viewed from the public realm. Submit that this will have aprofoundly negative impact on the setting of the protected structures. This impactwill be compounded by the applicants proposals to remove the boundary of theprotected structure, (which forms part of the setting of the protected structure itself)and replace it with a low plinth wall with railings above. Submit that the impact of theprimarily four storey proposal on the setting and character of the protected structuresis irrevocably damaged by the proposal. The negative impact is compounded by theheight of the nursing home relative to the eaves of the convent building and itsposition so close to Convent Road (which will sit 52m in front of the church andconvent). Proposal would be contrary to Policy HCL3, HCL Objective 2 and HCL3Objective 1 of the County Development Plan. Request the Board to overturn theCouncil decision and refuse permission. Impact on Protected Species –Swifts annually use the cloister on the conventbuilding to nest. The ecological report was based on a bat survey undertaken inOctober 2017, is out of date and outside the primary times for undertaking batsurveys to establish the presence of roosting bats. Survey noted presence ofLeisler’s bats as well as Common and Soprano Pipistrelle bats. The introduction ofbreaks in the tree lines and removal of trees to the west side of the southernboundary, that could be used by bats for foraging, as well as the introduction ofadditional artificial lighting has the potential to have a negative impact on commutingand foraging habitat for bats using the area. There is a lack of clarity in terms of theimpact on the swift and bat populations on site and there is a need to take aprecautionary approach to development and refuse permission. Overdevelopment, negative impact on residential and visual amenity, andamenity of the school – The nearest school (Scoil Mhuire) will be located between 49m away from the four storey block of the nursing home that will contain severalbedroom windows facing the school. The very slight changes made to the nursinghome at upper level has not altered concerns in relation to scale and is over scaledin the context of both the neighbouring school and the protected structures. Theissue of loss of access to open space within the appeal site by the adjoining schoolis also raised.ABP-304708-19Inspector’s ReportPage 17 of 50
Negative Impact on Sylvan Setting – The removal of trees primarily along thesouthern boundary with the school (Scoil Mhuire) are primarily to facilitate theproposed entrance noting that these are all good quality trees. The loss of treesamounts to 24.3% of all trees on the overall site and has a significant negativeimpact and contra
County Council (SDCC) Architectural Conservation Officer. Condition 4. Use of existing stone along boundary walls and entrances. Condition 5. Phasing to be agreed. Condition 6. Occupation of the nursing home and completion of works to the Protected Structure. Condition 7. Use of Protected Structure . Condition 8-11. Tree Bond and Tree .
