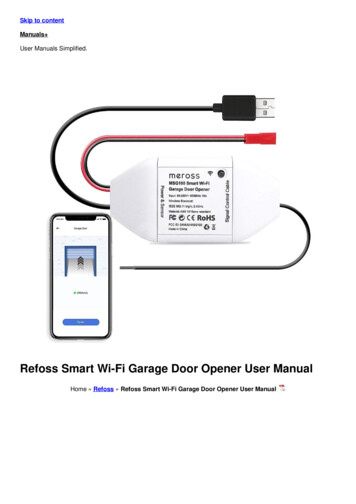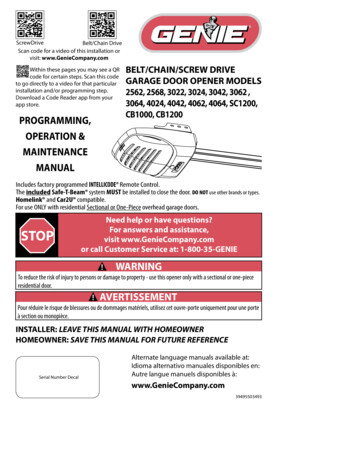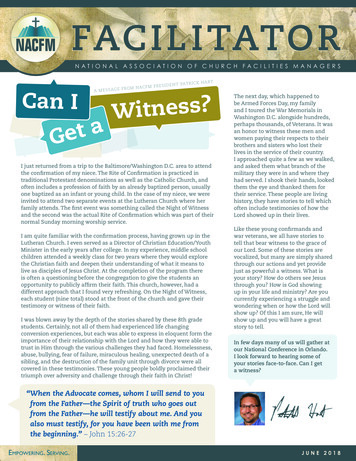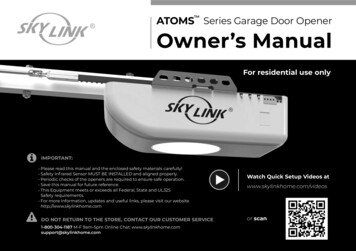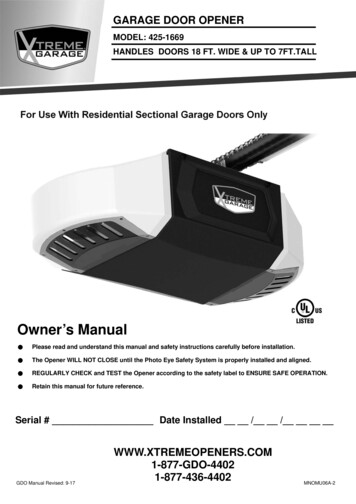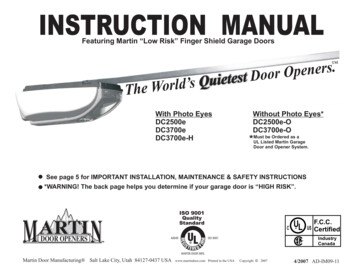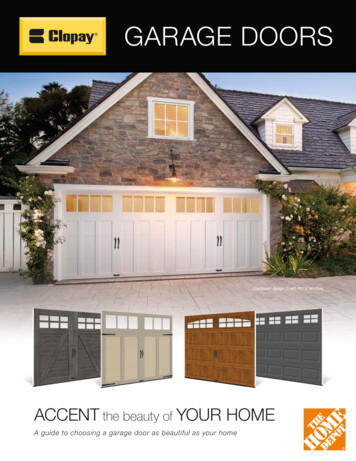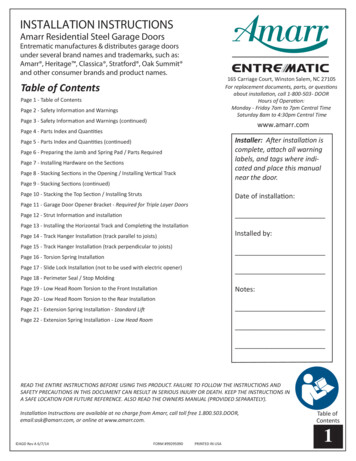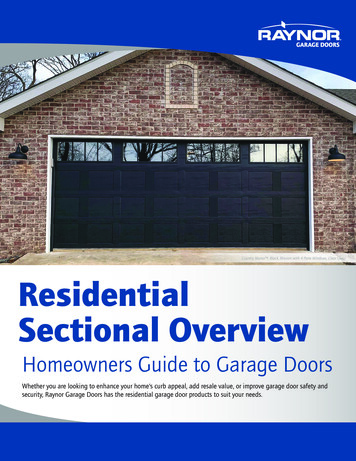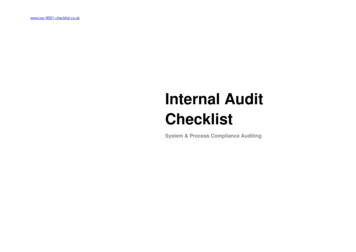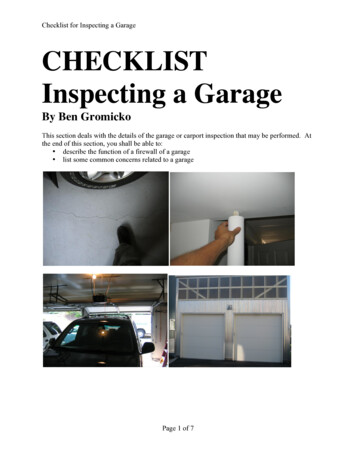
Transcription
Checklist for Inspecting a GarageCHECKLISTInspecting a GarageBy Ben GromickoThis section deals with the details of the garage or carport inspection that may be performed. Atthe end of this section, you shall be able to: describe the function of a firewall of a garage list some common concerns related to a garagePage 1 of 7
Checklist for Inspecting a GarageA typical garage is an enclosed four-walled structure. Garages can be attached or detached fromthe house. One side of a garage has a door to accommodate an automobile. There is typically anegress door on the side of the garage. The floor of the garage is commonly concrete. Somedetached garages have gravel, wooden or dirt floors. Other types of structures and carports canbe categorized as being open, enclosed, or partially enclosed.CarportsA typical carport is an open building with posts. A carport does not have a door for anautomobile. The carport floor is usually the same as the driveway material. The carportstructure may be free-standing or attached to the house structure at the wall or the roof.The garage and carport structures are often included during the inspection of the exterior. Whileoutside, you could easily inspect the carport. Detached garages take longer to inspect thanattached garages, because there are more structural issues to be concerned about. Attachedgarages are often simply inside the house’s main structural design. An attached garage sharesmany systems and components, including the foundation, with the rest of the house. Detachedgarages have their own separate footings, structural components, roof systems, siding, electricalsystem and component, doors & window, interior components, etc.Inspecting a garage is very similar to inspecting a house. A detached garage and a house havethe same type of things to inspect, including the system and components related to the exterior.Let’s take a brief look at the things to check at a garage.A garage inspection may include the following: Roof system Gutters and downspouts Exterior gradingPage 2 of 7
Checklist for Inspecting a Garage SidingWindows & doorsElectrical systemFoundation & structureGarage floorInteriorHVACPlumbingThere are certain concerns that are particular to a garage. Some of the concerns are about fireand safety issues. You should know about the following issues when inspecting a garage: Firewalls Openings Fire doors Attic access Garage door Combustion appliancesFirewall for Attached GaragesBefore learning about firewalls in this section, you should understand that your local buildingcodes should always be referred to and you should know about them. Your local buildingrequirements might exceed the IRC 2006 (International Building Code) that will be referred to inthis section.Garage firewall materials installed on the walls and ceiling of the garage must meet certainrequirements. The requirements are designed to protect the structure and occupants. Therequirements slow the spread of fire and keep hazardous gases controlled.The fire resistance rating (at a garage wall or ceiling or door) refers to the period of time thesurface (gypsum, drywall, plaster) will serve as a barrier to the spread of fire. It indicates howlong it can hold back a fire before it spreads to adjacent or attached areas of the house. Ratingsof fire-resistance is expressed in hours. Terms such as ½-hour fire-rating, 1-hour fire-rating, 2hour fire-rating are used.It is very important to check with the local authority having jurisdiction (AHJ) for clarificationon the matters of fire-resistance requirements before you report any violations or defects. Whenin doubt, check with your local building official.Opening ProtectionOpenings from a garage directly into a room used for sleeping purposes are not permitted. Lookfor those openings. Look for any type of louvered air register in the attached garage. This maybe an open pathway to the house interior.Page 3 of 7
Checklist for Inspecting a GarageAlthough the drywall or other approved material provides an adequate fire separation at the wallsand ceilings between the house and the garage, it is important that all other openings in thefirewall be appropriately protected. The type of door construction or fire rating of the door is astrict requirement.The door between an attached garage and a dwelling unit should be a solid wood door not lessthan 1 and 3/8 inches (35 mm) in thickness, a solid or honeycomb core steel door not less than 1and 3/8 inches (35 mm) in thickness, or a 20-minute fire-rated door. Interior doors like the onesyou may find at a bedroom are allowed.The code only covers the door itself and not the door assembly. The door assembly does nothave to meet a fire-rating. The type of door construction or fire-rating of the door is important.Self-Closing DoorDoors should have proper weather stripping to create an air tight barrier between the garage anda living quarters. In many jurisdictions a self-closing device on the door may be required. Onemore feature that helps to preserve the garage firewall is a self-closing door.You may recommend a self-closing mechanism to your clients purchasing older homes. Selfclosing garage door is required on a new construction in many jurisdictions. It is only around 30, and all that is needed is to replace a couple of regular door hinges with a spring-type andadjust the door so it will close fully and completely by itself.DuctsWhere any ducts pass through the drywall surface of the garage side of the firewall, the ductmaterial must be a minimum of No. 26 gauge (0.019 inch) galvanized steel. There should be noplastic or aluminum pipes (thin-wall or flexible) hoses penetrating the walls or ceiling. If there isno other way to run those pipes, they should be insulated, boxed out and finished with 5/8-inchdrywall, type X, taped and compounded.Page 4 of 7
Checklist for Inspecting a GarageThere must not be any openings in the ductwork within the garage area.Drywall at Ceiling and WallIt is common for a fire to start in an attached garage. The fire may grow unnoticed by theoccupants and become a significant hazard. Therefore, a minimum amount of fire protection isneeded.There should be at least 1/2-inch drywall (gypsum board) applied on the garage-side to separatethe garage from the residence and its attic space. Garages located below a habitable room shallbe separated by at least 5/8-inch Type X drywall (gypsum board) or equivalent.This standard requires a minimum level of fire protection from the garage to the dwelling unit. Itallows the occupants time to escape. The separation also restricts the spread of fire from thegarage to the dwelling unit until the fire can be controlled and extinguished.All drywall seams at the ceiling and wall must be taped or finished with joint compound. Somejurisdictions might require fire rated joint tape for this purpose. The garage firewall should haveno missing or damaged drywall. All penetration must be sealed. A fire rated caulk can beapplied at small gaps around the pipes, air ducts, doorframes, etc.CurbMany building codes require a step (or a curb) between the house door and the garage floor.That places the floor of the house slightly above or elevated higher than the garage floor surface.The step may be a minimum of 4 inches. This curb could prevent spilled gasoline vapors fromdrifting into the house.Electrical Box in the Firewall CeilingAn opening in the firewall will sometimes not be so obvious. Take for example an electricaloutlet box in the ceiling of a garage with a habitable space above the garage.There are outlet and device boxes available that are listed for use in fire-resistance-ratedpartitions without the use of putty pads, mineral wool, fiberglass. There are non-metallic outletboxes that can be installed in a garage firewall that can meet the fire-resistance standard. As aninspector, you will not be able to determine visually if the box is fire-rated. They will be listedand identified by the manufacturer, but this identification goes well beyond the standards ofpractice. In an older home, the box will likely not be fire-rated.A box in the garage ceiling or wall must not be installed back-to-back with another box.For both metallic and non-metallic electrical outlet boxes, the maximum gap around the box is1/8-inch (3 mm) for a firewall.Page 5 of 7
Checklist for Inspecting a GaragePutty pads are moldable pads that can be used to wrap metal electrical boxes or inserted on theinside back wall of metal electrical boxes. When exposed to fire, the pad expands and seals offany openings. A 1/8-inch thick pad provides a 1-hour fire-resistance rating.Garage FloorGarage floor should be a non-combustible material and sloped towards the floor drain (if one isinstalled) or towards the vehicle door opening. The slope of the garage surface allows for wateron the garage floor to drain way.Garage floors that are structural or suspended floors should be inspected by a specialist. Load ona structural floor are considerable and distress in the floor structure may not be readily apparentto a home inspector during a home inspection. You cannot simply get a sense of whether agarage floor is structurally strong enough to support the weight of a car. If you see any cracks ordeterioration in the structural or suspended floor, you should recommend further evaluation byan expert or specialist.Poor drainage at the garage floorYou should look at the garage floor to see that it is relatively uniform and is sloped properlytoward the vehicle opening.If there are structural problems with the concrete floor in the garage, there may be cracking at thecorners or along the walls of the garage. Sometimes you may find large sections of the garagefloor that have cracked and settled. Sometimes you may see that the entire garage floor hassettled, but uniformly. That’s okay if there is still proper slope towards the vehicle opening. Ifthere is a floor drain, the floor needs to slope towards that drain properly.AtticPage 6 of 7
Checklist for Inspecting a GarageAttic access installed in the garage is an important part of a firewall. An open access to the atticspace above the garage may create a vacuum, and a garage fire might be sucked into that attic.The garage attic should be closed at all times.One-story homes (ranchers) with an attached garage often have no ceiling in the garage and anopen attic above the house. In such situations, the garage firewall or house separation wallshould extend all of the way to the roof, or a garage firewall ceiling should be installed.You may find a garage attic access that may not be equivalent to the firewall. A common garageattic access is a square piece of plywood or drywall, usually resting upon four pieces of woodtrim. Drywall may be approved by the local AHJ, but the trim neither provides a proper seal norhas a required fire rating. Be careful here. Make sure you know what the local buildingrequirements and standards are in your local area.An attic pull-down stairs finished with a quarter-inch thick plywood paneling may be consideredby the local AHJ as a violation of the firewall or separation between the attic and garage. Thepull-down stairs assembly rarely provides a proper seal along the opening. Have your local codeenforcement inspector/officer comment on it.SeparationIn order to protect a house from a garage fire that is in a detached garage, a minimum degree ofspatial separation is required. Where a separation of a least 3 feet is not provided, a minimum ofone layer of ½-inch gypsum drywall board should be installed on the interior-side of the garage.Mechanical SystemsGasoline leakage or spillage in a garage can sometimes happen. This could be a hazardoussituation. Gasoline fumes will evaporate from liquid puddles at the floor level. Any potentialignition source should be elevated to keep open flame, spark-producing elements and heatingelements above the gasoline fume level.An appliance with an open flame, spark-producing element or heating element should beelevated such that the source if ignition is at least 18 inches above the garage floor.ImpactAppliances or equipment located in a garage or carport should be protected from impact by anautomobile. Appliances or equipment exposed to impact by automobiles could create ahazardous situation if their fuel connections were broken, loosened, or damaged. The appliancesor equipment should be protected by a barrier such as a curb wheel stop or pipe stanchions.Page 7 of 7
Checklist for Inspecting a Garage Page 7 of 7 Attic access installed in the garage is an important part of a firewall. An open access to the attic space above the garage may create a vacuum, and a garage fire might be sucked into that attic. The garage attic should be closed at all times.

