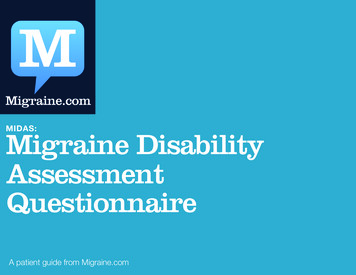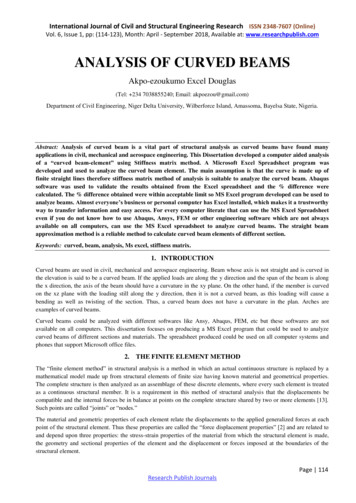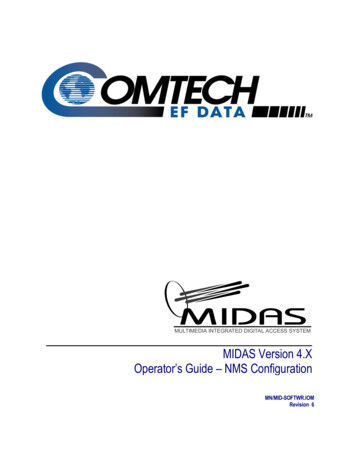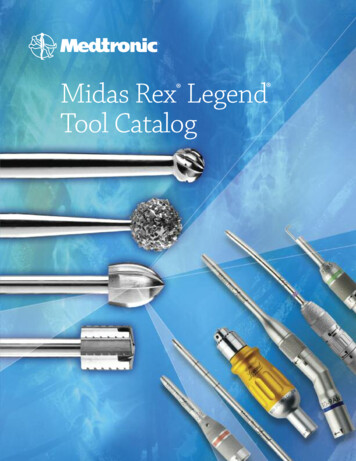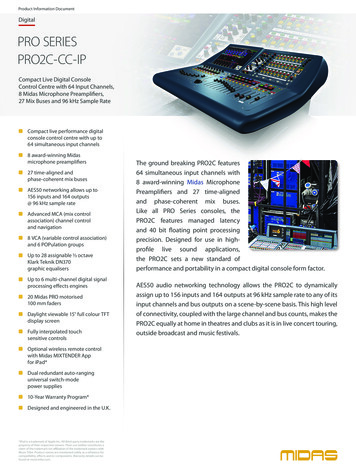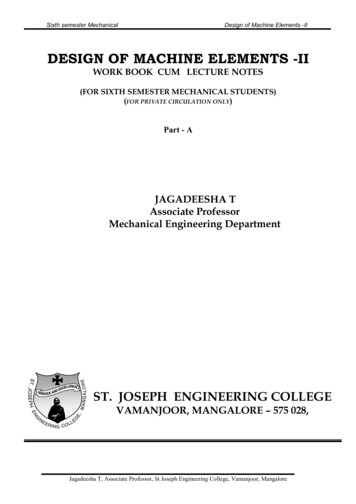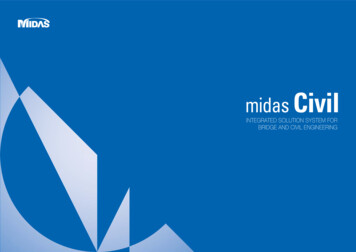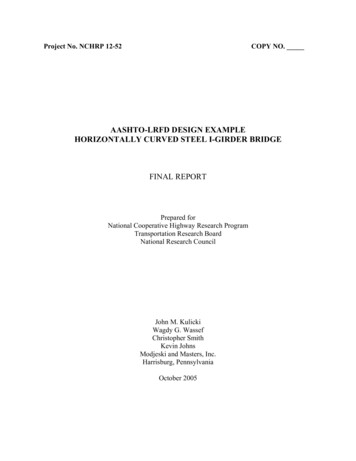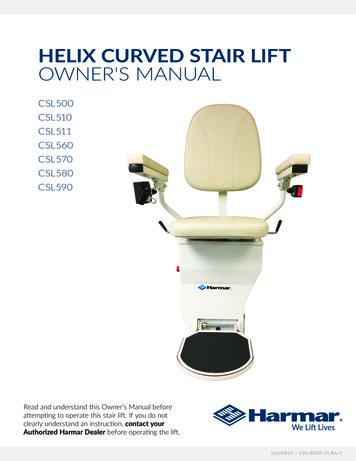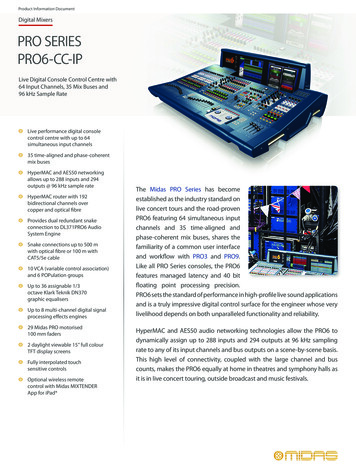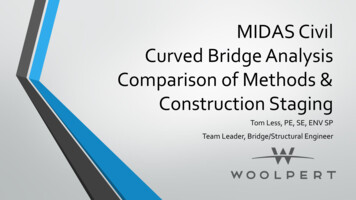
Transcription
MIDAS CivilCurved Bridge AnalysisComparison of Methods &Construction StagingTom Less, PE, SE, ENV SPTeam Leader, Bridge/Structural Engineer
Introduction – Curved Bridge ModelingTypes of Models to be Discussed Traditional Girder Line with V-Load AnalysisTwo-Dimensional (Grillage) Analysis and “Grillage 2D ”Three-Dimensional AnalysisProject Background – CVG CONRAC Unit 2 Comparison of Model Creation and LoadingComparison of Results from Modeling ApproachesConstruction Sequencing and Constructability PurposeImplementation within ProgramsComparison – Grillage and All-plateProject – ODOT GUE-513-08.65, Temporary Supports and Staged ConstructionConclusions
Modeling – Girder Line & V-LoadGirder Line Modeling Uses standard AASHTO LLDFCan be done in minimal time, not a complicated analysisIn this case used Merlin DASHUse results to populate a V-Load analysis spreadsheet or hand calculation, and iterate witha target utilization ratio (1.00 – anticipated V-Load increase)Typically produces good results for dead load approximations for noncomposite andcomposite bridges with radial crossframes or bracingLive load can be much more variable based on lateral stiffness, geometry, and resultingintermittent influence surfaceTypically a good method for preliminary engineering purposes
Modeling – Girder Line & V-LoadV-Load Theory Many references availableEssentially, straighten girder and analyze based on true length as a straight member, thenapply external forces to induce resultant internal forces corresponding to the curvedstructure under vertical loadsFrom past projects, results have been very closeto MIDAS Civil or other FEM for larger radii, sayR 1000-ftPer AASHTO Section C4.6.2.2.4 has a number oflimitations which do not qualify for requiredanalysis methods for curved structures and mayunderestimate deflections, reactions, twistFigure from Horizontally Curved I-Girder Bridge Analysis: V-Load Method By Grubb, M.A.
Modeling – Two-Dimensional (Grillage)Grillage Analysis Uses beam elements for each beam/girder and a grid, usually plates attached to the samenodes as beam elements, but with different offset (eccentric beam)Alternatively, primary beam elements are used with full composite section properties, andsecondary virtual beams are used for load distributionProvides a more accurate distribution of live loads through influence surfaceLateral stiffness of deck is not modeled using this approachSuperimposed dead loads are distributed more accurately, however internal forces due tocurvature are not captured
Modeling – Two-Dimensional (Grillage)2D Grillage Analysis/Limited 3D Analysis Similar to standard grillage, but with multiple sets of nodes with rigid links (master-slave)Beams/girders are modeled using beam elements then rigid linked nodes modeling thedeck plates and nodes for crossframe members in 3DProvides an accurate distribution of live loads through influence surfaceLateral stiffness of crossframes and deck are modeled using this approachInternal forces are captured using this approach, appropriate for curved girder designIn MIDAS, this is the default for the “Deck as Plate, Beam as Frame” modeling approachThe “All Frame” modeling approach also uses this method, but with the deck modeled byvirtual transverse beamsSeventh degree of freedom included for warping effects
Modeling – Two-Dimensional (Grillage)2D Grillage Analysis/Limited 3D AnalysisTip:Renumber nodes & elements by beam/girder to10001-10xxx (Girder 1)20001-20xxx (Girder 2)Makes manipulation andoutput much easier/quicker
Modeling – Three-DimensionalFull 3D Analysis Similar to the Grillage , but the beam is split into plate elements for each flange and web,in addition to plates for the deckProvides an accurate distribution of live loads through influence surfaceLateral stiffness of crossframes and deck are modeled using this approachInternal forces are captured using this approach, appropriate for curved girder designEffects of tension-field action can be captured for shearGirder/Beam rotations can be explicitly extracted – very important for construction cases inhighly curved membersIn MIDAS, this is the “All Plate” modeling approach
Modeling – Three-DimensionalFull 3D Analysis Effects of tension-field action, post-buckling web strength
Modeling – Three-DimensionalFull 3D Analysis
Modeling TypesWhere to find in MIDAS:
Project Background – CVG CONRACCVG Airport (Cincinatti)
Project Background – CVG CONRAC
Project Background – CVG CONRACOriginal ConditionFinal Proposed Condition
Project Background – CVG CONRACMSE BuildupThree Elevated Structures Unit 1: Straight Rolled BeamsUnit 2: Curved Plate GirdersUnit 3: Prestressed I Beams
Project Background – CVG CONRACUnit 2: Curved Steel Plate Girder Bridge R 200.00 ftMinimum Girder R 181.25 ftDc 28⁰ 38’ 52”Δ 135.73⁰All crossframes and girders radial8 Spans, range from 48.5-ft to 68-ft
Project Background – CVG CONRACSite and Geometric Constraints Access below, multiple entry/exitsPlate mill runs, need to make sure it is possible to cut
Project Background – CVG CONRACShop splice versus field splice considerations From AISC, there are guidelines to determine ifcost effectiveAnalyzed to determine for this bridge, wouldrequire 0.5”-0.625” thickness differential in fieldsection from positive moment to negative moment.Example: 16” x 80 lbs/in 1280 lbs
Unit 2 Modeling – Preliminary Engineering V-Load Analysis used during preliminary engineering Predicted max 11% increase in moments due to curvatureDesigned for 0.85 Utility Ratio to account for girder warping and secondary effectsEstimated 5.5 kips for cross frame forces due to curvature effects
Unit 2 Modeling – Preliminary Engineering V-Load Analysis used during preliminary engineeringNote that grillage and plate model results showed significantly higher crossframe forcesthan the V-loadSizes:Preliminary (V-Load)Final (Grillage/All-Plate)
Unit 2 Modeling – Detailed Design, Grillage A Grillage model in MIDAS with beams as frame was used for the detailed designTips: Node and Beam Element Numbering is keyChecked the geometry created by wizard through CAD by using a scratch basemap with origin and anglealigned to MIDAS outputNote that some variation occurs through composite girder wizard due to conversion to metric andconcatenation occurring during the wizard generationLocal Coordinates – use geometry and excel to develop the local angle (Beta Angle) at each node then pasteinto MIDAS menu, βi 90 tan-1(Δyi/Δxi); where Δyi and Δxi are distances from the MIDAS center point/originto the nodal location (xi , yi).Similar geometry and excel can be used to calculate “length along” the beam at each node for output to plansBearing conditions and boundary conditions are a critical considerationBy default MIDAS is performing a No Load Fit (NLF) analysis. This is a very important distinction and shouldbe indicated on the plans for the fabricator.
Unit 2 Modeling – Detailed Design, Grillage I recommend the presentation by AISC, “Top 10 Changes in the 8th Edition AASHTO LRFDSteel Specifications” if you have not watched it. The handouts are available here:https://www.aisc.org/webinarhandouts121317/
Additional Camber Consideration When determining camber, if Radii is greater than 1000-ft need to account for additionalcamber from settling of the curved structure per AASHTO 6.7.7.3
Unit 2 Modeling – Comparisons MIDAS Grillage versus LEAP Steel GrillageFeatureMIDASTabular InputLEAP uses a STAAD.Pro Engine for analysisLEAP Steel serves as a GUI & WizardSTAAD Model is accessible, but is deep in directoryLEAP model is faster to assemble and run XTabular OutputXOutput Sorting FunctionsXDetailed Calculations OutputXData Restricting FunctionsXVisual OutputXVisual Display of Live Loads for Max EffectXLimited data sorting and exclusionLimited capacity for visual representation of data, compared with MIDASThe above is my personal opinion (disclaimer)XModel Readily AccessibleLEAP output is more difficult to use (at least currently)LEAP SteelXX
Unit 2 Modeling – Comparisons
Unit 2 Modeling – Comparisons MIDAS Grillage versus MIDAS All Plate
Unit 2 Modeling – Comparisons MIDAS Grillage versus LEAP Grillage Moment/Flange Stresses
Unit 2 Modeling – Comparisons Reactions MIDAS Grillage versus Plate Total Reaction Differences between 0.05% and 1.83% on overall structureMIDAS Grillage versus Plate Individual piers reactions generally had minimal differences, 1.0% on average,3% worst caseMIDAS Grillage versus LEAP Grillage differed in reaction distribution, average 10% differenceMIDAS Grillage versus MDASH Girder Line showed a larger differenceMoment comparisons between grillage and all plate are not readily availableCan calculate beam stresses from grillage, then compare to direct plate outputsLEAP Grillage and MIDAS Grillage provided similar flange stress outputs and required platesizes, though utility (demand versus capacity) varied. This is due to programinterpretations of several parameters, such as lateral bracingLEAP results included higher lateral bending stresses but very similar overall combinedstress
Unit 2 Modeling – Comparisons Take-aways: Girder Line Analysis over-estimated deflections substantially in final conditionGirder Line Analysis under-estimated initial stage deflectionLEAP slightly overestimated deflections versus MIDAS All-PlateMIDAS Grillage slightly underestimated deflections versus MIDAS All-PlateIn general the LEAP Grillage/MIDAS Grillage/MIDAS All-Plate were within 1/8-in of each other. Given thatsacrificial haunch is 2-inches thick to make up for variations, and there is a 1/16-in tolerance on steelfabrication and 1/8-in tolerance on concrete, this is not as much of a concern in this caseOn deeper girders, this difference could become more substantial and all-plate analysis becomes morecritical for camber predictionsMIDAS Grillage provided very similar final reactions to MIDAS All-plateNote MIDAS All-plate does not have code check capability at this time
Code Commentary – Flange Lateral Stress In design of flanges there were several locations where lateral bending stress exceeded0.6Fy 30 ksi, but overall combined stress was less than capacityNormal check equation fbu 1/3 x flIn commentary Section 6.10.1.6 it states: “The provisions of Article 6.10 for handling the combined vertical and flange lateral bending are limited to I-sections that are predominantly in majoraxis bending. For cases in which the elastically computed flange lateral bending stress is larger than approximately 0.6Fyf, the reduction in the majoraxis bending tends to be greater than that determined based on these provisions. The service and strength limit state provisions of these Specificationsare sufficient to ensure acceptable performance of I girders with elastically computed fl values somewhat larger than this limit.”The term “somewhat larger” is unclear. As engineering judgment, the flange lateralbending stresses were limited to around 10-20% over 0.6Fy, provided utility ratio remainsbelow 1.0.
Modeling – Boundary Conditions
Modeling – Boundary Conditions
Construction Sequencing – Deck Pours Normally would have poured ends, then positive moment regions, then negative moment This is to help prevent cracking in the negative moment regions during the next positive moment pour As the positive moment wet concrete load is added it creates negative moment over the pierIn this case, reversal areas were so close that this did not make senseInstead, poured ends for hold down, then worked towards the middlePositive and negative moment regions are poured together up to contra-flexure points toattempt to minimize effect of next pour in sequence
Construction Sequencing – Deck Pours Connectivity between beams/girders and crossframes/diaphragms is essential during theconstruction process, particularly for curved structures.Due to connectivity, deflections and twisting of the beams/girders will occur during deckpours. This can cause loss of deck thickness or cover during deck pours.The three primary sources are:1. Global Superstructure Distortion, caused by differential deflections between girder lines.Figures from The Ohio Department of Transportation Bridge Design Manual
Construction Sequencing – Deck Pours 2. Oil-Canning, caused by additional lateral load on a beam/girder from the cantileveredformwork on a web. Usually only a concern for deeper beams/girders.Figure from The Ohio Department of Transportation Bridge Design Manual
Construction Sequencing – Deck Pours 3. Girder Warping, caused by additional torsional load from wet concrete deck overhang,formwork loads, and screed loads.For straight bridges, often calculated using the Torsional Analysis of Exterior Girders (TAEG)program developed by the Kansas DOT. This software is free, and can be downloaded athttp://www.ksdot.org/kartIn MIDAS, a more explicitcalculation is possible foritems 1 and 3, with somelimitationsFigure from The Ohio Department of Transportation Bridge Design Manual
Construction Sequencing – Deck Pours Future MIDAS development – moving screed loads during construction stagingCan currently apply loads manually – over piers, at positive moment regionsAlternatively, analyze for all loads except screed machine in MIDAS and use stress outputsinto TAEG for just screed load and oil-canning as a very localized effect (betweencrossframes)All plate model used for construction sequencing and dead load verification
Construction Sequencing – Deck PoursStage 1 – Initial Steel SetStage 2-1: Wet Concrete, Pour 1Stage 2-2: Hardened Pour 1
Construction Sequencing – Deck PoursStage 2-3: Wet Concrete, Pour 2Stage 2-4: Hardened Pour 2
Construction Sequencing – Deck PoursStage 2-5: Wet Concrete, Pour 3Stage 2-6: Hardened Pour 3
Construction Sequencing – Deck PoursStage 2-7: Wet Concrete, Pour 4Stage 2-8: Hardened Pour 4
Construction Sequencing – Grillage vs. Plate LoadingsGrillage model used vertical distributed line loads with eccentricityCould also use vertical distributed line load at centroid of beam, and distributed linemoment, but would require 2x the inputs
Construction Sequencing – Grillage vs. Plate Plate model does not allow for eccentric line load or distributed momentPlate loadings do, however, allow for line loading under the “edge loading” methodIn order to apply the proper lateral moments, used eccentricity and line load to determineline moment, then converted line moment into a line-force-couple to apply as edge loadingWhile this took a few steps in excel, it simplified input from applying point loads/moments
Construction Sequencing – Grillage vs. Plate General rule on rotation limitation 1/8 in/ft, or 0.0104 radians(10.4 x 10-3), however this is not a code provision, butengineer’s judgmentUsed local rotation, and “current step displacement” in MIDASWorst case is during first end pour, all subsequent pours arelessAll-plate model is more accurate than frame/grillage model,produced much higher rotationsConclusion: while grillage model is adequate for loads andfinal condition design, a full plate model is stronglyrecommended for evaluation of lateral deformation duringconstruction sequencingSolution: as a short girder, used ¼ in/ft (20.8 x 10-3) as upperlimit on rotations, but provide temporary timber blocking atone-half the crossframe spacing within regions where deck isbeing pouredStageStage 1Stage 2-1Stage 2-2Stage 2-3Stage 2-4Stage 2-5Stage 2-6Stage 2-7Stage 2-8Stage 3Lateral Rotation (Rad x 10-3)Grillage All PlateNote0.5022.969 Steel3.31818.617 Pour 10.04611.2902.28013.990 Pour 20.2309.3502.15513.476 Pour 30.8898.8281.1377.896 Pour 40.1878.6160.2386.434 Final
Project – ODOT GUE-513-08.65 SR-513 over IR-70, Curved 4-Span Bridge (60’-11.75”, 2 @ 86’-9”, 60’-10.75”)Skewed 19 32’ 07” to reference chordComposite on curved rolled steel beamsR 1206.23 ftMinimum Girder R 1185.48 ftDc 4⁰ 45’ 00”Δ 79⁰ 46’ 07”All crossframes and girders radialVertical Sag CurvePart-width construction, including pier caps
Project – ODOT GUE-513-08.65
Project – ODOT GUE-513-08.65 Not a structural issue, but Amish Horse & Buggy use bridge and needed to be included inanalysis: single lane signalized. Needed ramp queue and red time clear analyses
Project – ODOT GUE-513-08.65 MIDAS used for design, after girder line with V-Load analysis for preliminaryNo change in beam size from V-load to MIDAS, similar results, but larger radius than CONRACSeparate MIDAS model created for temporary support analysis and designImportant to include relative stiffness of concrete column versus steel temporary supportcolumns. Used full moment of inertia for column. If moment is significantly great, would needto include cracked moment of inertia/stiffness, particularly for elastic analysisMIDAS design analysis was very useful – could output design results of concrete columns,composite beams, and steel temporary support all from the same model file.In this case, used existing footings/extensions for foundation of temporary support, so relativestiffness of foundation was not includedIf using temporary shoring on matting, would need to account for the stiffness of matting andfoundation as well. This is possible in MIDAS through spring assignments at foundations.Need to provide room for adjustment during construction. In this case hydraulic jacks to providepositive contact with pier cap, grout under base plates for leveling
Project – ODOT GUE-513-08.65 Originally used one tower with compression and tension connection (bearings & tensionrods)After discussion with ODOT, added a second tower for redundancy.Order of preference: Compression - Tension - Shear
Project – ODOT GUE-513-08.65
Project – ODOT GUE-513-08.65 Stage 1
Project – ODOT GUE-513-08.65 Stage 2
Project – ODOT GUE-513-08.65 Stage 3
Project – ODOT GUE-513-08.65 Stage 4
Conclusions MIDAS capabilities for construction staging and ability to analyze and design multiple stages aswell as design multiple material types within a single model is very advantageousProper analysis of construction cases is a key aspect in modern bridge engineeringRefer to AISC/NSBA guides for very useful constructability guidelinesV-Load & Girder Line analysis is accurate for larger girder radii, but becomes less so for verysmall radii. Need to provide contingency for additional girder warping and internal force effects,but is still a useful tool in preliminary engineeringMIDAS Grillage and LEAP Grillage provided similar results overall with variation in details. LEAPwas faster to set up and run model but is more difficult to extract output and model is lessreadily availableGrillage (limited 3D) modeling provides good results for design of girders in the final condition,and forces during construction, but underestimates girder rotationAll-plate model is recommended to verify constructability cases and in particular girder rotationsduring deck pour sequence
Recognition Best practice for finite element design – independent models by independent designers,with common checker and final reviewer. Cross review by designers.Special thanks to the following people: Paige Sechrist, PE – Design Engineer/Modeling, MIDAS Grillage and Plate (CONRAC)Pat Plews, PE – Independent Review, LEAP Grillage (CONRAC)Mike Avellano, PE, SE, PMP – Project Manager, Checking and Independent Review (GUE-513, CONRAC)Ron Mattox, PE – Independent Review (GUE-513)
Questions?
MIDAS Grillage versus Plate Total Reaction Differences between 0.05% and 1.83% on overall structure MIDAS Grillage versus Plate Individual piers reactions generally had minimal differences, 1.0% on average, 3% worst case MIDAS Grillage versus LEAP Grillage differed in reaction distribution, average 10% difference
