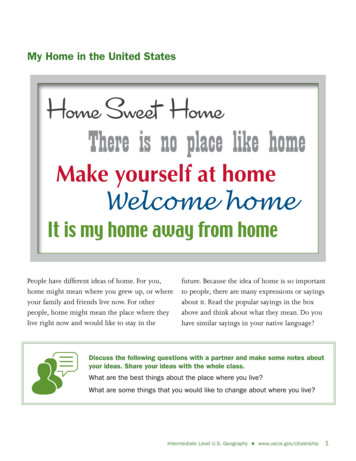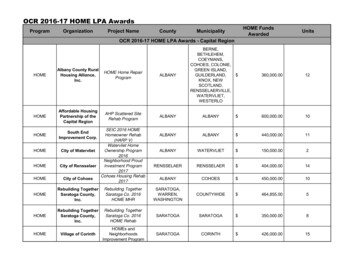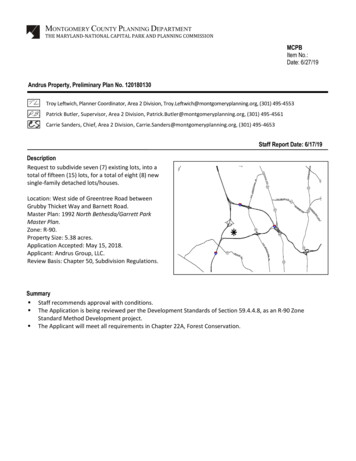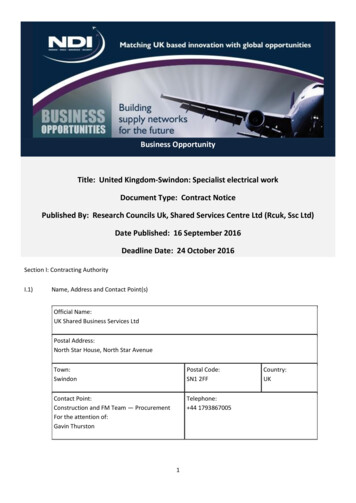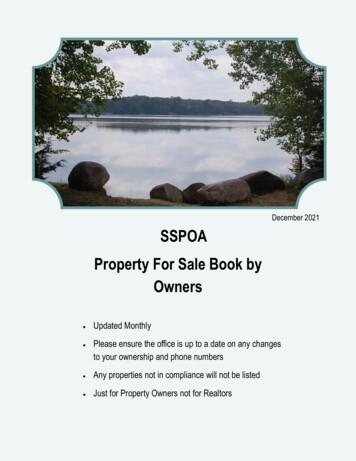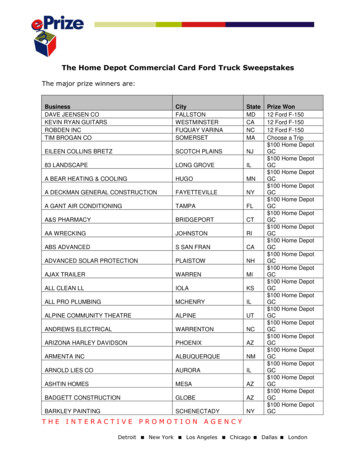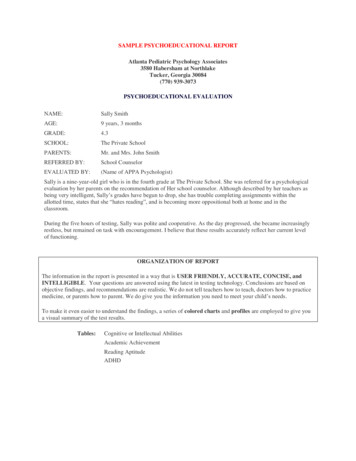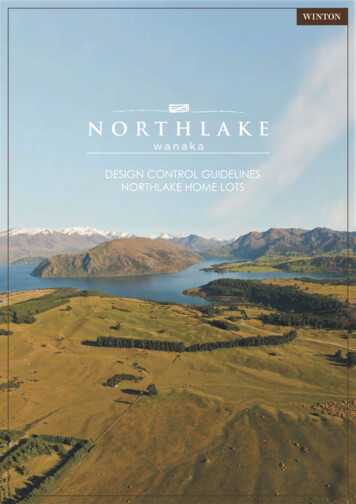
Transcription
DESIGN CONTROL GUIDELINESNORTHLAKE HOME LOTShttps://winton.nz/our-projects/northlake1
NORTHLAKE PHILOSOPHYThe stunning landscape of Northlake is deserving ofprotection, as is your investment in your Northlakeproperty. Therefore, you need confidence that yourneighbours in Northlake share the vision of a high-qualityresidential development, while also protecting Northlake’snatural environment and views.Northlake Homes (types A – J) are to be built accordingto the Approved Building Plans applicable to the relevantNorthlake Home Lot (as specified in the Appendix).A key objective of these Guidelines is to ensure a highquality built environment and to limit development toan appropriate and coordinated palette of materials inkeeping with the Northlake setting.These Design Controls shall be administered by NorthlakeInvestments Limited (“NIL”) or such person appointed byNIL.BUILDING CONSTRUCTION An Owner must select one of the Northlake Homesthat has been allocated to their Lot (see Appendix)and then build as per the approved building plans forthat house (the “Approved Building Plans”). The Approved Building Plans for each of the NorthlakeHomes are available at information/ An Owner may amend or vary the internal layout ofthe Approved Building Plans but cannot change theexternal materials or external appearance of theNorthlake Home in any way.https://winton.nz/our-projects/northlake2
SETBACKS Buildings on lots located in Activity Area B4 and C2are not to be constructed within the following setbackareas:4.5Mo Road and access lot boundary(s) - 4.5 metres.and all remaining setbacks to be 2 metres.4.5MROAD2.0Mo Internal boundaries – one setback of 4.5 metresB U I L D I N G P L AT F O R M Buildings on lots located in Activity Area D1 arenot to be constructed within the following setbackareas:2.0Mo Road and access lot boundary(s) – 3.0 metres.Activity Area B4 & C2o Internal boundaries - 1.5 metres.1.5MLANDSCAPE CONTROLSAll design review applications must include a landscapingplan which adheres to the landscaping controls set outin these guidelines. All landscaping must be constructedstrictly in accordance with the approved plan(s).Tree Planting3MROAD1.5MThe Landscaping to your Lot frontage will help preservethe neighborhood amenity of the high-quality Northlakedevelopment. The objectives of the below controls areto create a green landscaped frontage to each Lot andprotect the quality of views, streetscapes and reserves.B U I L D I N G P L AT F O R M1.5MActivity Area D1Hedge PlantingPosts and ojects/northlakeunrdaReseervbo3Roadboundary
BOUNDARY HEDGE PLANTINGPERMIT TED HEDGE Hedge plants are to be a minimum of 1000mm high atthe time of planting and a maximum of 600mm apart(stem to stem). Hedging is to be clipped and maintained to a heightB U I L D I N G P L AT F O R M250 mmROADPERMIT TED HEDGEreserve or residential Lot where paling fence is notpermitted must be planted with a hedge. The stem ofthe hedge plant is to be offset 250mm inside your Lotboundary.MANDATORY HEDGE All common boundaries with a road, access Lot,of 1200 – 1800mm and max width of 1000mm. Hedge species are to be Griselinia littoralis orPrunus lustanica.PERMIT TED HEDGEFENCINGBoundary Hedge Planting Paling fencing to a finished height of 1800mm aboveexisting ground level (at time of title) is to be erectedon each common boundary to a residential Lot. Thefence is not to extend past the façade of the dwellingtowards any road, access Lot or reserve. Fencing is tobe as per the detail below.Paling Fence DetailPERMIT TED FENCE No paling fencing is permitted on any road, accessLot or reserve boundary. Fencing shall be of a high level of workmanship,straight between points, and free of obvious humpsand hollows. Fences are to be natural timber, orstained black or dark brown.B U I L D I N G P L AT F O R MPERMIT TED FENCEPermitted ADPERMIT TED FENCEpaling fencing is not. This fencing must be constructedon the dwelling side of a boundary hedge.NO FENCE PERMIT TED post and wire fencing to 1m high is permitted where
TREE PLANTING All Lot owners are to plant at least one tree within2m of each road or reserve boundary. This is to beselected from the following species: Oak, Elm, Birch,Maple, Plane, Beech, Walnut, Ash, Cherry, prunus,Magnolia, Camellia or Alder. Trees are to be 2.5m in height at the time of planting. No trees over 4m are allowed within 2m of aneighboring residential lot.MACROCARPA POSTS AND LETTERBOX Two Macrocarpa posts are to be added to each sideof your driveway in line with the boundary, one ofwhich is to hold the letterbox. Posts are to be 150mm square and 1m in height fromdriveway level. Posts are to be 250mm from the driveway edge.Griselinia Littoralis Hedge The letterbox is to have a maximum dimension of400Wx400Dx400H The letterbox is to be black, natural timber or steel infinish and must be built for purpose.DRIVEWAY Owners are responsible for constructing their owndriveway to connect with the relevant road / accesslot. All driveways shall have a brushed or exposedaggregate concrete finish, no tints are permitted. Driveways shall be evenly flowing between points andhave no obvious humps or hollows. No driveway shall have a width greater than 6m orless than 3m where it meets the carriageway of theroad or access Lot.GENERAL LANDSCAPE CONTOLS Garden sheds or other structures over 1.2m in heightare only permitted with prior written approval NIL ortheir successor. Pergolas, shade structures, carports and outdoor firesare to have an LRV of less than 36% or be constructedof natural timber, steel or stone. Transparent plasticsare not permitted.Macrocarpa Post Detail Rubbish bins, washing lines, heat pump compressorsand other utilities shall be screened with planting or atimber screen from roads, access Lots and reserves. All landscape lighting shall be downlighting with ahidden light source. No gates or obstructions across driveways arepermitted.Typical Northlake Shade Structure and Fireplacehttps://winton.nz/our-projects/northlake5
MAINTENANCE AND RULES Paint, stain and other finishes on buildings and fencesshall be maintained and reapplied as weatheringaffects color strength over time. If any tree planting or boundary hedge plantingrequired in these guidelines is to become sickor to die, it is to be replaced within one month.Replacements to make good defects shall be true tothe heights and species specified. Boundary Hedges are to be neatly clipped andmaintained to the height and width specified. No car, boat or motorbike or other vehicle shallbe parked overhanging a footpath these shall becontained entirely within residential Lots or ‘on street’parking spaces. Before, during and after construction, no vehicle shallbe parked or driven on a grassed area such as roadverges. This includes any vehicles associated with yourbuilder or any subcontractors. Laydown areas for building materials and otherDownlightingassociated materials are to be located within yourprivate Lot. Lots are to remain free of litter. This includes, but is notlimited to, items such as plastic bags, rubble, deadvegetation material, rubbish which has migrated tothe Lot in the wind, or larger items requiring removalby machine. Grass and weeds on vacant Lots shall not be allowedto exceed 100mm in height. Following construction,no weeds over 100mm in height within any residentialLot shall be visible from any road access Lot orreserve. In accordance with clause 8.3 of the RestrictiveCovenant attached to every itle, NIL may seek torecover any costs directly or indirectly attributableto breeches of the design controls. You may alsobe liable for any legal costs incurred by Northlakein further enforcement action should rthlakeOutdoor area6
APPROVAL PROCESSApproval and/or there has been damage caused tosurrounding areas, public or private, NIL may utilise thebond in remedying such non-compliance or damage.Any additional costs may also be recovered from theOwner. Owners or their agent shall submit the ApprovedBuilding Plan Submission Form (located at the end ofthis document) and all relevant information requiredto NILTIMING OF CONSTRUCTION NIL will consider the submission and respond in writingwithin 20 working days of receipt of a fully completesubmission, either providing the Owner/Agent withDesign Control Approval or suggesting amendmentsto the submission. Once construction has commenced, the exterior of allbuildings must be completed within 12 months of thedate of commencement. If the response is a Design Control Approval, the Landscaping and fencing must be completed withinOwner/Agent can apply for the necessary QLDCconsents.three months of the date of completion of the exteriorof the dwelling. Alternatively, if NIL does not provide a Design Control No Non-approved buildings or structures areApproval, then the Owner/Agent may work with NILto amend the submission so that a Design ControlApproval can be issued.permitted on any Lot outside of the permittedconstruction period. The Owner (or agent) may only apply for andGENERAL INFORMATIONproceed with any building consent from QLDC afterwritten Design Control Approval is obtained from NIL.NIL AND ITS APPOINTED PROFESSIONALS Owners shall not undertake any construction on anyLot unless NIL has issued a Design Control Approval forthat Lot and such construction must comply with theDesign Control Approval issued by NIL. When Northlake Investments Limited or its assigneesno longer own any Lots within Northlake, then NIL shalluse reasonable endeavors to assign responsibility ofthe Guidelines to a resident’s association or similar(if one exists) or to a committee of Owners on abasis to be agreed. In any event, NIL’s responsibilityshall cease on the date 15 years after the first title inNorthlake was issued.Note: The construction of a dwelling or landscaping that does not fully comply with the ApprovedBuilding Plans will need to be rectified at theOwner(s) expense.WAIVERDESIGN APPROVAL FEE NIL may, if it sees fit and whilst having regard to the The fee for submitting an Approved Building Planunique circumstances of each Northlake Lot:Submission Form to NIL shall be 575 Inc GST.o Alter or waive any of the processes set out in This fee covers the issue of a single Approval.these Guidelines; and/or Where further submission(s) of plans are requested,o Waive or vary any of these Guidelines (providedthen NIL reserves the right to charge further fees inorder to cover its costs. it is satisfied that the result is consistent with theoverall vision for its development at Northlake inits sole discretion).CONSTRUCTION BOND NIL shall not be liable to any Owner or any other A refundable construction bond of 2500 (No GST) isperson for any loss, damage, claim or expenses(including where such loss, damage, claim or expensearises from the approval or non-approval of anapplication under these Guidelines, any failure tomeet the timeframes stated in these Guidelines orperforming any function under or in relation to theseGuidelines).required to be paid before design approval can beissued by NIL. The bond will be held by NIL and will becomerepayable when:o All building and landscaping works are fullycomplete as per the approved plans. NIL shall be entitled to amend or add to theseo Any damage to surrounding areas (public orGuidelines from time to time without notice.private) that have occurred through buildingactivities have been fully repaired or reinstated to Fees may be amended by NIL at any time withoutnotice, but in any event shall represent thereasonable cost to NIL in connection with the DesignControl Approval process.the satisfaction of NIL. This includes the repairof any grass verge that adjoins your Lot. The Owner shall contact NIL when they have obtainedCONTACT DETAILSthe necessary QLDC Code of Compliance Certificatesfor the Northlake Home. The Owner shall then allowNIL reasonable access to inspect the building andlandscaping works against the approved plans.Northlake Design ControlsEmail: design@northlake.co.nzPostal: PO Box 818, Wanaka If the Owner has not complied with the Design Controlhttps://winton.nz/our-projects/northlake7
Type A – Aspiringhttps://winton.nz/our-projects/northlake8
Type B – Birchwoodhttps://winton.nz/our-projects/northlake9
Type C – 0
Type D – Dometthttps://winton.nz/our-projects/northlake11
Type E – Earnslawhttps://winton.nz/our-projects/northlake12
Type F – Forresthttps://winton.nz/our-projects/northlake13
Type G – 4
Type H – Hillendhttps://winton.nz/our-projects/northlake15
Type I – Idaburnhttps://winton.nz/our-projects/northlake16
Type J – Jameshttps://winton.nz/our-projects/northlake17
APPENDIXNORTHLAKE HOME ALLOCATIONTO NORTHLAKE HOME winton.nz/our-projects/northlake18
://winton.nz/our-projects/northlakeYesYes19
/our-projects/northlake20
NORTHLAKE HOME LOTSBUILDING PLAN SUBMISSIONOWNERS DETAILSNAME OF OWNER:ADDRESS:PHONE (DAY):MOBILE:EMAIL:PROJECT LOCATIONSTREET ADDRESS:LOT NUMBER:CT NUMBER:AGENTS DETAILSNAME OF AGENT:COMPANY:ROLE (ARCHITECT/DESIGNER/BUILDER/OTHER):PHONE (BUSINESS):MOBILE:EMAIL:NORTHLAKE HOME HOUSE TYPE (e.g. Aspiring, Domett, James)WHAT TO INCLUDE WITH THE SUBMISSIONFinal Design Submission must be accompanied by the following: This completed application form Set of Plans which includes: Landscape / Site Plan (pref. 1:100 scale)o The length and bearing of all boundaries, existing and proposed ground levelso Utilities locations – existing and proposedo Garages and any other accessory buildings, fences and walls, driveways, decks, patios and courtyards,swimming pools, greenhouses, playhouses and awningso Location, height and style of fenceso List of plants, including size, height at maturity and specieso Location of lawn area, trees, plants, ground cover areas and shrubs Building Plans (pref. 1:100 scale)o Building plans, elevations showing roof slopes and building sections showing finished floor levels, finishedground levels and building heights from survey datum with existing levels and contours clearly markedo Colours and materials clearly identifiedo Any rooftop equipment including antennae, satellite dishes, chimneys and exterior lighting Specifications and samples and colours of roof and exterior wall materials and of any special featuresAny other information that you think may be 1
FEE & CONSTRUCTION BOND DETAILS Processing Fee of 500 GST ( 575)To review and process the plan set with reference to the Northlake Design Control Guidelines. This fee coversthe issuance of a single Design Control ApprovalConstruction Bond of 2500 (No GST)To provide for remedial or reinstatement works that may be needed as a result of the owner’s constructionactivities on site (including the builder and any subcontractor working at the site or any adjacent area). Thebond is payable to Northlake Developments Limited (NDL). The bond will be held by NDL and will becomerepayable when:o the building work is fully complete as approved by NDL;o NDL has confirmed in writing that the owner has fully complied with the with the Design ControlApproval; ando any damage to surrounding areas (public or private) that have occurred through building activitieshave been fully repaired or reinstated to the satisfaction of NDL.In the event that the owner has not complied with the Design Control Approval and/or there has beendamage caused to surrounding areas, NDL may utilise the bond in remedying such non-compliance ordamage and any additional costs may also be recovered from the owner.Both Processing Fee & Construction Bond to be paid by bank transfer to Northlake Developments LtdAccount Number:02-0108-0256788-000 (Bank of New Zealand)ADDITIONAL POINTS1.2.It is the owner’s responsibility to ensure the building design complies with the Design Control Guidelines, thecovenants on the Title and the Queenstown Lakes District Council District Plan.Information to be forwarded to: Northlake Developments Limiteddesign@northlake.co.nzI/we confirm that the above information is correct and I/we agree to pay the Construction Bond as detailed aboveand all charges incurred in processing this application.OWNERS SIGNATURENAMEDATEOWNERS rthlake22
neighbours in Northlake share the vision of a high-quality residential development, while also protecting Northlake's natural environment and views. Northlake Homes (types A - J) are to be built according to the Approved Building Plans applicable to the relevant Northlake Home Lot (as specified in the Appendix).

