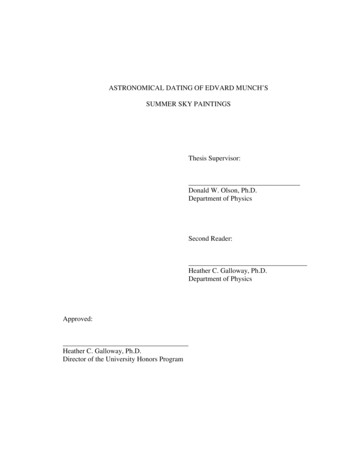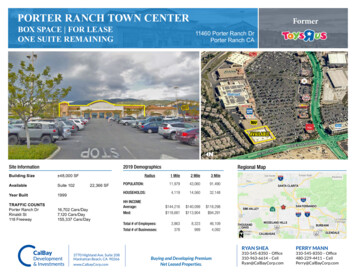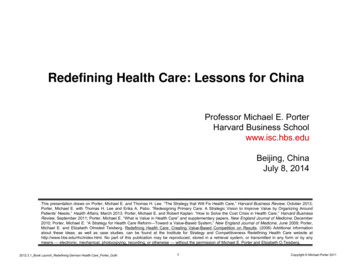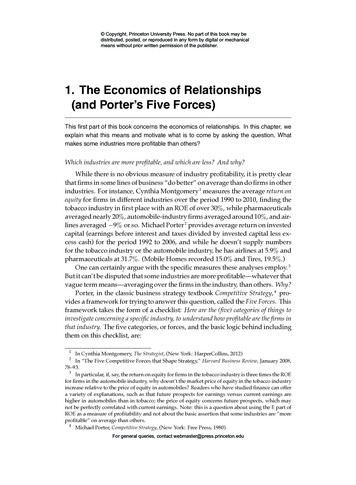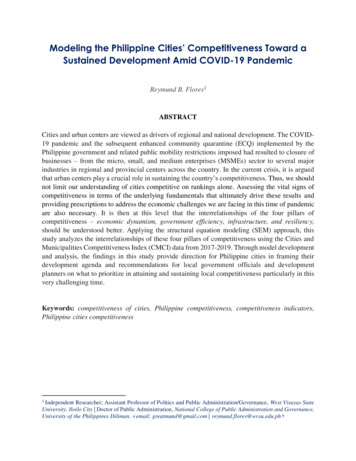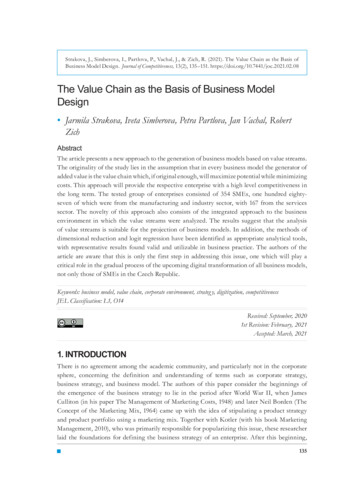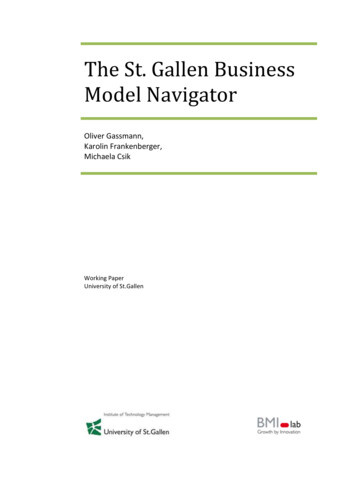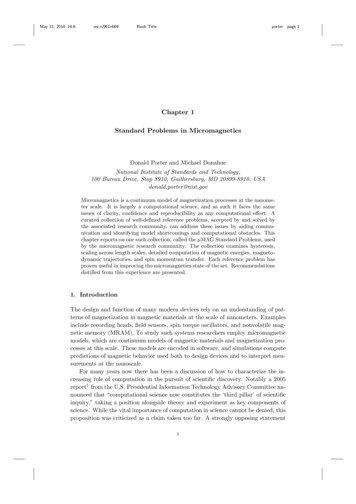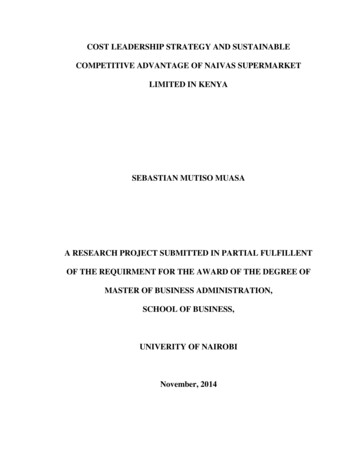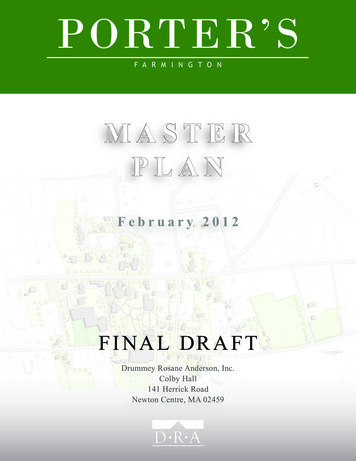
Transcription
PORTER’ SF A R M I N G T O NMASTERPLANFebruary 2012F I NA L DR A F TDrummey Rosane Anderson, Inc.Colby Hall141 Herrick RoadNewton Centre, MA 02459
DrummeyRosaneAndersonInc.Colby Hall141 Herrick RoadNewton Centre, MA02459PlanningArchitectureInterior Designe-mail:617-964-1700 PHONE617-969-9054 FAXinfo@draws.comFebruary 10, 2012Mr. Michael BerginChief Financial OfficerMiss Porter’s School60 Main StreetFarmington, CT 06032Re: Master Planning ServicesDrummey Rosane Anderson believes that the building of strong relationships with theleadership, users and wider community of our clients is critical to ensure that design andplanning services align with the strategic visions and lead to solutions that address theirspecific needs. We thank the Board of Trustees for the opportunity to provide masterplanning services to Miss Porter’s School and acknowledge all those who contributed timeand energy in support of this effort.The report to follow documents the master planning process and serves as the record ofour work. It is our hope that proposals contained within position Miss Porter’s School toachieve its short and long term goals and ultimately contribute, in some small measure, tothe continued delivery of exemplary education.Again, thank you for this opportunity. We look forward to working with you in the future.Very Truly Yours,DRUMMEY, ROSANE, ANDERSON, INC.James A. Barrett, AIA, LEEDPrincipal in Charge
PORT ER’ SF I NA L DR A F TF A R M I N G T O NACKNOWLEDGEMENTSBOARD OF TRUSTEESOFFICERSBarbara Higgins Epifanio ‘79, PresidentDarien, CTFraser Bennett Beede ‘81, TreasurerGreenwich, CTAnne Stillman Nordeman ‘65, Vice PresidentNew York, NYJudy Milliken Holden ‘68, SecretaryGreenwich, CTTRUSTEESFraser Bennett Beede ‘81Greenwich, CTJeffrey Hires, CP ‘12, ex-officioWest Hartford, CTElisabeth Cole Carpentieri, ‘57Florence, ItalyJudy Milliken Holden ‘68Greenwich, CTJean Marckwald Chapin ‘56, P ‘82Oldwick, NJMimi Colgate Kirk ‘57Greenwich, CTMichael J. Cheshire P ‘95, ‘97, ‘99Farmington, CTElizabeth Markham McLanahan ‘81Glen Cove, NYLucy Pulling Cutting ‘54, P ‘78, ‘81Oyster Bay, NYJ. Michael McQuade P ‘11Avon, CTHarry T. Daniels P ‘12Milton, MADarcy S. Mauro ‘83Sullivan’s Island, SCAnne Melissa Dowling ‘76West Hartford, CTAnne Stillman Nordeman ‘65New York, NYClover Macdonald Drinkwater ‘64Ithaca, NYGaier (Missy) Notman Palmisano ‘69Southport, CTThomas Dudeck P ‘05, ‘09Deep River, CTAdam RohdieGreenwich, CTBarbara Higgins Epifanio ‘79Darien, CTKatrina Weiss Ryan ‘98Jackson, WYJanet Isham Field ‘66Little Compton, RIBarbara Bates Sedoric ‘75, P ‘05Rye, NHJohn K. Greene P ‘81, GP ‘12Lake Forest, ILKaren T. Staib ‘90West Hartford, CTDonna Hires, CP ‘12, ex-officioWest Hartford, CTDiana Terlato ‘86planning architectureiii interior design
PORT ER’ SF I NA L DR A F TF A R M I N G T O NLake Forest, ILAlice Hamblin Williams ‘79, P ‘10, ex-officioNorwich, VTTRUSTEES (con’t)Catherine (Rene) Whitney Welles ‘79, P’08Beverly Farms, MAKatherine G. Windsor, ex-officioFarmington, CTNancy White Wheeler ‘90Maplewood, NJAriel M. Zwang ‘81New York, NYJohn C. Wilcox P ‘10New York, NYADMINISTRATIONDr. Katherine Windsor, Head of SchoolMichael Bergin, Chief Financial OfficerCarol Santos, Associate Head of SchoolElizabeth Schmitt, Director of AdmissionJulia McCormack, Senior Director, Institutional AdvancementAnn Befroy, ArchivistCarolyn Polley, Director of AthleticsGrace Korba, Bookstore ManagerAmy Rogers Wion, Director of College CounselingSiobahn Federici, Director of CommunicationsLaura Jalinskas, Dean of StudentsDonald Antigiavanni, Supervisor-Environmental ServicesKatie Bradley, Manager, Special ProjectsEric Lindholm, Food Service DirectorDiane Foley, Director - Colgate Health CenterKaren McKenzie, Director of Information TechnologyElizabeth Koehler, Director of Sarah Porter SchoolhouseChristopher Temple, Director of Securityplanning architectureiv interior design
PORT ER’ SF I NA L DR A F TF A R M I N G T O NREPORT INDEXAcknowledgementsExecutive SummaryCOLLECTINGOverviewReview of Existing Documents and Previous StudiesSummary of tudent WorkshopTechnology in the Classroom ObservationStudent Experiential ObservationFaculty Experiential ObservationGraduation ObservationDay Student Drop-off/ Pick-up ObservationNight-time Light Level MonitoringFaculty WorkshopDepartmental InterviewsAll Stakeholder WorkshopPhysical Space/Program AnalysisCompilation of Spatial & Site NeedsVISIONINGOverviewCompilation of NeedsMaster Plan AlternativesConclusions & RecommendationsAppendixStudent Workshop ResultsFaculty Workshop ResultsAll Campus Workshop ResultsAthletic Needs DocumentHVAC Study for Olin Arts and Sciences CenterHVAC Study for Hacker Theater/ Mellon and Crisp GymnasiumCES Memorandum RE: Quick Hit MEP ItemsCES MEmorandum: Water in Buried Campus Power DistributionSite/Water Best Practices Report - Nitsch ConsultingCost Estimateplanning architecturei interior design
PORT ER’ SF I NA L DR A F TF A R M I N G T O NEXECUTIVE SUMMARYINTRODUCTIONIn April 2011 Miss Porter’s School contracted DRA to develop a campus master plan . Miss Porter’sSchool is a private high school with a boarding and day student population of 330 students located inFarmington, CT. Since its inception in 1843, Miss Porter’s has been a leader in all-girls education. In2011, Miss Porter’s School Board of Trustees completed work to refine their mission, vision and strategicdirection. The Board’s decision to engage an architectural firm for master plan services was born out ofa recognition that existing facilities were, at least in part, misaligned with these refined strategic directions.The specific scope included the review and incorporation of existing data and previous studies, theverification of known needs, the identification of previously unknown needs, a prioritization of needs, andthe development of alternatives that best align campus facilities with Miss Porter’s strategic directions ofleadership, globalization, and technology.PROCESSIt was evident to the design team from early campus visits that relationship-building was central to theculture, mission and success of Miss Porter’s as an educational institution. DRA’s process reflectedthis culture and honored the input of a diverse set of stakeholders. The plan that follows resultedfrom a process organized into four major overlapping phases: Collecting, Listening, Visioning, andDocumentation.The collecting phase established a baseline understanding for the design team. DRA and its consultantsanalyzed existing data, reviewed previous studies, and conducted several documentary site visits.The listening phase engaged nearly all the Porter’s faculty and staff as well as many students. DRAand its team interviewed each academic and administrative department in an effort to verify and identifyneeds. DRA facilitated student, faculty, and all-campus workshops to engage members of the Porter’scommunity in the prioritization of needs and the development of alternatives.The visioning phase translated the information collected and the identified needs into three alternatives.Each alternative resulted from a unique constraint intended to provide Miss Porter’s with choices.The documentation phase began from the very first moment DRA arrived on campus and ultimatelyresulted in the production of this master plan report. The document that follows is a complete record ofthe process and its outcomes.IDENTIFIED and CRITICAL NEEDSThe listening process produced a wide range of identified needs. Many of these needs are addressedin a set of common planning items described below. Others were grouped together into four categoriesand labeled critical. These critical needs were those deemed the highest priority as they represented thegreatest impact to the successful fulfillment of the Porter’s mission. The bulleted list below enumeratesthe four critical needs and defines objectives to be met by the master plan alternatives.Safety & Circulation Improve real and perceived conflicts between pedestrian and vehicular circulation Improve yet retain meandering pedestrian paths on campus Improve visibility of campus boundariesAcademics Improve instructional and learning style flexibility within classrooms including technology Augment classrooms with breakout, production spaces and other supplemental spaces Improve usability of vertical surfaces Retain residential scale and feelplanning architecture1 interior design
PORT ER’ SF I NA L DR A F TF A R M I N G T O NCommunity Life (Dining) Recognize the importance of food as a relationship-building mechanism Increase dining capacity to 400 Locate kitchen and food storage on same level Improve impact of loading dock on pedestrian circulationAthletics Address space and playfield needs resulting from increased athletic participation requirements Improve functionality of athletic support spaces including locker rooms, fitness facilities, athleticoffices, and storage Improve functionality of theatrical spacesALTERNATIVESDRA prepared a set of common planning items and three alternatives, each with a unique constraint, thataddress the identified and critical needs. Each alternative achieves the objectives differently and, in somecases, to varying degrees. The constraints on which each alternative is based were chosen to ensurethat the master plan was actionable within a range of financial and real estate resources. Presentedbelow are high level descriptions of the common planning items and the three master plan alternatives.Complete details are included in the Visioning section of this report.Common Planning ItemsDRA translated several of the identified, but not critical, needs into a list of common planning itemspresent in each of the three alternatives. The items proposed tend to be highly specific, have little impacton other buildings or programs, and represent items that can be accomplished with limited financialresources. The common planning items include: Renovate the Buildings and Grounds Garage (7 Mountain Rd)Renovate and Reprogram Existing Computer Science Classrooms in OlinRenovate and Reprogram Existing Art History and Archive at Ford LibraryRenovate Keep Field for Field HockeyRenovate Mountain Road FieldImprove CrosswalksAlternativesDRA developed three alternatives, each based on a unique constraint. The campus maps on thefollowing pages communicate each alternative graphically. A narrative description of each is presented inthe Visioning section of this report.The Minimal Build alternative proposes a solution within currently owned property and with as little newconstruction as possible. The No Buy/New build alternative proposes a solution within currently ownedproperty but includes a new community life facility along Garden Street. The Buy/ New Build alternativeproposes a solution requiring the acquisition of new property and includes a new community life facilityalong Mill Lane.planning architecture2 interior design
P OR T E R’ SF A R M I N G T O N5StreetA LT E R N AT I V EMountainR onCommon Planning ItemsDining expanded internallyAddition connecting Main and WardKitchen and food storage relocated to WardRelocate servery to and place community lifespace in additionRelocate displaced dormitory rooms and daystudent spaces to Timco and/or Cadwell property.6Renovate and reprogramexisting computerscience classrooms as amathematics classroomand physics classroom3Reprogram existingarchive and art historyclassroom as computerscience classrooms.Relocate IT Departmentto Ford Library66Main Streettreele SMapd3neGarden Street6666Cottage4n La2 2t6Renovate internally toimprove programmaticfunctionality Renovate Garage andassociated driveway toserve as campus-widereceiving and campuswide storagetMellon/Hacker/Crisp 1Main Streer Roa HamiltonRenovate internallyto improve classroomfunctionalityAddition to houseclassrooms andsupplementalspace displaced byrenovationPorte oad1 MainColt4eMaid M I N I M A L BU I LDJonesRenovate internallyto improve classroomfunctionalityAddition to houseclassrooms andsupplemental spacedisplaced by renovationMill Lane Relocate adjacent toGarden Street to definecampus boundary/ gatewayRenovate internally toaccommodate archivesnGardeGarden Street5Street6Renovate Keep Field forfield hockeyRenovate Mountain Roadfield to regulation sizefield hockeyImprove crosswalks6 Central QuadReshape landscape toimprove functionalityand pathways Kiki’s FieldsRenovate fieldsincluding installation ofone turf fieldNew toilet facility 34 - 42M*FEET050100 *NOTESThe cost to renovate includes upgrades fora c c e s s i b i l i t y.Crosswalk area estimated as a square, af fecting all fourcorners, each intersectionC o s t i n 2 0 13 d o l l a r s , d o e s n o t r e f l e c t i n f l a t i o n b e y o n d2 0 13 .Phasing is not yet established, therefore associatedphasing costs is not reflected.
P OR T E R’ SF A R M I N G T O NN O BU Y/ N E W BU I LD54 MountainRoad1Common Planning ItemsonMainRenovate basement,2nd and 3rd floor toclassroomsRelocate College office tofirst floorRenovate existing diningroom as supplementaland break out spacesHamiltonRenovate internallyto improve classroomfunctionality1Renovate Garage andassociated driveway toserve as campus-widereceiving and campuswide storage2Renovate and reprogramexisting computerscience classrooms as amathematics classroomand physics classroom3Reprogram existingcomputer lab and arthistory classroom ascomputer scienceclassrooms. RelocateIT Department to FordLibrary4Renovate Keep Field forfield hockey5Renovate Mountain Roadfield to regulation sizefield hockey6Improve crosswalkstMain StreeMill Laner Road3Reshape landscape toimprove functionalityand pathwayst Central Quadtree66Main Streetle S6Map6PorteMellon/Hacker/CrispGarden Street neRenovate internally toimprove programmaticfunctionalityn La 266eMaid StreetJonesRenovate internallyto improve classroomfunctionalityColt A LT E R N AT I V E66CottageRelocate adjacent toGarden StreetRenovate internallyto accommodatearchives tn StreeGardeGarden StreetCommunity Life Facility400 seat capacity dining facility w/ Kitchen,servery, and food storage facilitiesServices from Garden StreetAdministrative spaces6 Kiki’s FieldsRenovate fieldsincluding installation ofone turf fieldNew toilet facility 39 - 48M*FEET050100 *NOTESThe cost to renovate includes upgrades fora c c e s s i b i l i t y.Crosswalk area estimated as a square, af fecting all fourcorners, each intersectionC o s t i n 2 0 13 d o l l a r s , d o e s n o t r e f l e c t i n f l a t i o n b e y o n d2 0 13 .Phasing is not yet established, therefore associatedphasing costs is not reflected.
P OR T E R’ SF A R M I N G T O NBU Y/ N E W BU I LD54 MountainRoad1Renovate basement,2nd and 3rd floor toclassroomsRelocate College office tofirst floorRenovate existing diningroom as supplementaland break out spaces Central QuadRenovate fieldsNew toilet facilityAcquire land for newsoftball fieldAcquire land for newsoccer field 1Renovate Garage andassociated driveway toserve as campus-widereceiving and campuswide storage2Renovate and reprogramexisting computerscience classrooms as amathematics classroomand physics classroom3Reprogram existingcomputer lab and arthistory classroom ascomputer scienceclassrooms. RelocateIT Department to FordLibrary4Renovate Keep Field forfield hockey5Renovate Mountain Roadfield to regulation sizefield hockey6Improve crosswalkstMain Stree6666Main StreetMaple StreetRenovate internallyto improve classroomfunctionalityKiki’s Fields Reshape landscape toimprove functionalityand pathwaysHamiltonr Road3Garden StreetneRenovate internally toimprove programmaticfunctionalityn La 266 6eMaidMellon/Hacker/CrispPorte Common Planning ItemsonMainColtRenovate internallyto improve classroomfunctionalityStreetJonesMill Lane A LT E R N AT I V E6etCottageRelocate adjacent toGarden StreetRenovate internallyto accommodatearchivestn StreeGarden StreGarde6Community Life Facility 400 seat capacity dining facility w/ Kitchen,servery, and food storage facilitiesServices from Garden StreetAdministrative spaces 40 - 49M*FEET050100 *NOTESThe cost to renovate includes upgrades fora c c e s s i b i l i t y.Crosswalk area estimated as a square, af fecting all fourcorners, each intersectionC o s t i n 2 0 13 d o l l a r s , d o e s n o t r e f l e c t i n f l a t i o n b e y o n d2 0 13 .Phasing is not yet established, therefore associatedphasing costs is not reflected.
PORT ER’ SF I NA L DR A F TF A R M I N G T O NThe following table summarizes the cost estimates for each alternative. Costs reflect total project costsincluding all hard and soft costs related to renovation, new construction, and site-related work such asplayfields, landscape design, and parking necessary to bring the project to fruition. Costs are in 2013dollars and do not reflect the cost of property acquisition or costs associated with inflation resulting fromphased construction. They are presented as order of magnitude ranges and further study is required torefine estimates.RECOMMENDATIONS and NEXT STEPSAlthough the alternatives are presented independently, DRA crafted them to be combined, acted onin part or in whole, or expanded depending on resources available. DRA recommends that the Boardof Trustees evaluate the alternatives and establish a preferred alternative for further study. The nextlogical step toward implementation of a preferred plan is to conduct a feasibility study of one or more ofthe impacted facilities. A study of this kind will result in a more clearly defined program, a more detailedtesting of feasibility, and a more refined cost estimate. Successful completion of a feasibility study bestpositions Miss Porter’s School to engage an architect for design and construction services.DRA would like to thank the Miss Porter’s School Board of Trustees and the school leadership for theopportunity to prepare this master plan. We look forward to an opportunity to continue building ourprofessional relationship with your campus.planning architecture6 interior design
C OL L E C T I NG
PORT ER’ SF I NA L DR A F TF A R M I N G T O NCOLLECTINGOVERVIEWAt the inception of the master plan process, Miss Porter’s leadership shared existing and relevantdocumentation with DRA. The documentation was useful as it provided DRA with an understandingof existing conditions and potential issues unique to Porter’s. What follows is a brief summary of theexisting documents and previous studies provided by Porter’s and an associated narrative describing therelevance of each.EXISTING DOCUMENTS AND PREVIOUS STUDIES1. Master Plan by Butler Rogers Basket, 1995.Provided an understanding of issues that resulted in three built projects: an addition toOlin, the construction of the Ford Library, and the construction of the Pool and SquashCourt facility.2. Campus Planning Concepts by Mark B. Thompson Associates, 2002 to 2004.Similar to the master plan by BRB, this document provided a perspective and history ofevents that resulted in the renovation of Hamilton and Jones.3. Facility Conditions Report by AME, 2010.Campus-wide study of the health of all buildings, grounds and holdings. The AME reportwas utilized in the current master plan process. From the beginning it allowed us to putperspective on the overall needs on campus. It then helped support recommendationson whether or not to extend the life of Hacker/Mellon/Crisp complex. Further, inmechanical studies carried out by CES Engineering as a supplement to the Master Plan,we were able to corroborate and fine tune findings by AME for both Hacker/Mellon/Crispand Olin buildings and then make informed recommendations for mechanical upgrades.When making our campus recommendations in the Visioning section, cost ranges includework previously identified by AME, thus providing Porter’s with the comprehensive costnecessary to address critical needs.4. Crisp & Mellon Roof Repair Proposal by Quisenberry Arcari Architects, 2010Coupled with the AME study, this assessment allowed us to understand the health of theroof on the Mellon Hacker Crisp complex and the possibility for repair.5. Facility Audits for various buildings: Facility Audit and Master Plan Summary for Language, Hamilton and the Loading Dockby Enterprise Builders, Inc, 2004 Facility Audit for Main Building (60 Main) by Enterprise Builders, Inc, 2001 Facility Audit for 16 buildings by Enterprise Builders, Inc, 2002planning architecture1 interior design
PORT ER’ SF I NA L DR A F TF A R M I N G T O N6. Olin Boiler Replacement Proposal by Walter McIlveen Associates, 20117. Energy & Environmental Assessment by the Stone House Group, 20078. Campus Energy Plan by Porter’s, 10/14/2008 status9. Environmental Assessments and Reports SPCC Oil Storage Map by HRP Associates, 2009 SPCC Spill Prevention, Control and Countermeasure Plan by HRP Associates, 2009 Environmental Compliance Audit by HRP Associates, 2008 SIRA Ph.2 by HRP Associates, 2006 (3 documents) ESA Ph. 1 by HRP Associates, 2006 (2 documents) ESA Ph. 1 by HRP Associates, 1999 Environmental compliance Audit by HRP Associates, 1999 (3 documents)10. Technology Infrastructure Assessment, 201011. Master Schedule from Porters, May 201112. Enrollment Grid, 2010-2011Established a key planning assumption, that of target enrollment numbers and abreakdown of boarding vs. day students.13. Organization Chart, 2011-2012Identified the various user groups and established a means of organizing programinterviews.14. Admissions Update, 201115. Athletic Facts and Figures and Fall Athletic OverviewEstablished policy that participation requirements increased for 201016. Course Catalog & Athletic Offerings17. Dormitory Capacity Analysis, 2010Confirmed no dormitory needs at the moment and helped identify which girls and howmany may be displaced in each of the alternatives.planning architecture2 interior design
PORT ER’ SF I NA L DR A F TF A R M I N G T O N18. Housing inventory, 2011A list of faculty housing identified property ownership. In developing the alternativesfound in the Visioning section, it helped to understand the impact of a campusmodification.19. Named spaces, 2011This list of endowments communicated restrictions around relocating or altering spacesat Porter’s. None were found that would affect DRA’s recommendations. Porter’sleadership communicated that any named or endowed spaces impacted by the masterplan could be addressed by Porter’s administration on a case by case basis.20. Strategic Directions Summary, June 2011This document set the educational philosophy for the whole master plan.21. Event Calendars 2011 (11 documents.)From a high level, the various types of calenders demonstrated to us the variety ofactivities and each with their own needs whether that be large group sit-downs, publicevents involving attendees with different degrees of mobility, to graduation that requiresprocession and movement about campus. These all contribute to the Critical Needs.From another perspective, the event calenders were invitations to us to becomeobservers so that we can better understand campus life.SUMMARY OF FINDINGSDocuments provided by Porter’s were utilized in the master plan effort. This summary highlights tworeports and describes sample outcomes from their review. The first, the Facilities Condition Reportby AME, was an invaluable resource. The report reflected maintenance, repair and replacementrequirements. As part of our work included the effectiveness of a building or environment to support thelearning model at Porter’s, we referenced the AME information when developing solutions that requiredthe modification of a room or building as the ramifications of altering a space that already required work isdifferent from those where space is in pristine condition.As part of a visual communication tool to share with Porters, we created a 3D campus model to reflectthe conditions of buildings as assessed by AME. The model was color coded to reflect relative buildinghealth. (See extract on the following page) With this knowledge and information we developedalternatives in our Visioning process that addressed identified critical needs.planning architecture3 interior design
PORT ER’ SF I NA L DR A F TF A R M I N G T O NBuildings with FCI index under0.05Buildings with FCI index between0.05 -0.10 0.1Buildings with FCI index 0.1Porter’s campus with AME’s FCI indices applied to buildings.In addition to the Facilities Condition Report, the Master Schedule provided important information. Forexample, in the diagram below presented at the All Campus Workshop, we leveraged the data in themaster schedule to calculate utilization rates, an analysis that confirmed limited needs to increaseclassroom counts.P ORT E R’ SF A R M I N G T O NJonesHamiltonLibraryCrisp Mellon HackerOlinJones12,400 sq ft9 teaching stationsTypical classroom size 360 sq ftAvg Utilization Rate 46%ClassroomUtilizationCrisp Mellon Hacker54,000 sq ft1 teaching stationTypical classroom 1500 sq ftAvg Utilization Rate 15%Hamilton12,800 sq ft11 teaching stationsTypical classroom size 340 sq ftAvg Utilization Rate 50%planning architecture4 interior designLibrary26,500 sq ft1 teaching stationTypical classroom size 550 sq ftAvg Utilization Rate ?Olin28,300 sq ft19 teaching stationsTypical Science Classroom 1100 sq ftTypical Math Classroom 600 sq ftAverage utilization Rate 48%
L I S T E N I NG
PORT ER’ SF I NA L DR A F TF A R M I N G T O NLISTENING OVERVIEWDRA recognized the importance of a well formed and deep understanding of the cultural and educationalpractices at Porter’s to a successful master plan. To gain this understanding, DRA incorporated severallistening activities into its process. What follows in this overview is a short description of these activities.Members of the DRA team prepared interim reports describing the exercises conducted and outcomes ofeach activity. Each report is presented chronologically in this section immediately following this overview.16 May 2011 - Student WorkshopAs a component of the Master Plan process, DRA held a student workshop in the Jones Memorial Room.Objectives identified for the workshop included:1. Permit DRA and its team to begin the relationship-building process with the Porter's student body2. Begin to understand students' educational values3. Document students' responses to the link between their educational values and the physicallearning environmentDRA achieved these objectives via a series of small group exercises each focused on one of theobjectives. Each exercise was designed to be engaging, interactive, and focused on the thoughts of theparticipants. Techniques were deployed to model differentiated learning including lecture and reportingout for auditory learners, film clips and graphic imagery for visual learners, and movement around theroom for kinesthetic learners.18 May 2011 - Classroom Presentation ObservationThe Master Planning Study team accepted an invitation to observe student presentations of Mr. AlanSherman's BC Calculus class. The students concluded their semester with a project to consider howtechnology might be used to enhance teaching and learning of mathematics based on their experiencethroughout their education and their creativity.Students gave presentations on Tuesday May 17th and Wednesday May 18th, with two teams presentingtheir ideas each day. Jim Barrett attended the Wednesday morning (Period 3) presentations as arepresentative of the DRA team.24 May 2011 - Student Experiential ObservationA female DRA team member observed a Porter’s girl for an entire school day, approximately fourteenhours, in an effort to better understand Porter’s from the students’ point of view. DRA observed studytimes, meals, classes, athletic practices, and several year end traditions.24 May 2011 - Faculty Experiential ObservationAs a component of the Master Plan process, a member of the DRA team also observed the daily activitiesof Porter's faculty member, Kate Doemland. Ms. Doemland teaches in the English Department. Herteaching duties at the time of observation included English 9, English 10, English 11 and Creative Writing.Four objectives were identified for the observation:1. Permit DRA to grow our personal relationship with faculty2. Begin to understand usage of space related to daily instruction - particularly the uniquequalities and/or activities associated with the Harkness model as deployed at Porter's3. Begin to develop an understanding of what occurs in the in between time periods4. Document and develop an understanding of several end-of-year traditions practiced atPorter's and their relationship to the built environmentplanning architecture1 interior design
PORT ER’ SF I NA L DR A F TF A R M I N G T O N26 May 2011 - Day Student Drop-off and Pick-up ObservationRick Klien of Berkshire Design observed day student pick-up and drop-off during peak vehicular traffictimes in an effort to better understand the traffic pattern, points of congestion, and the extent of pedestrianand vehicular conflict.27 May 2011 - Light Level MonitoringRick Klien of Berkshire Design monitored campus light levels at night using light sensitive equipment in aneffort to better understand where lighting was insufficient and posed a danger to the campus community.3 June 2011 - Graduation ExercisesMiss Porter’s School extended an invitation to the master planning study team to observe the graduationexercises. Rick Klein of Berkshire Design Group, the team's landscape architect and Jim Barrett of DRAobserved the day's activities. The goal of this observation was to experience the Farmington campusserving the school in one of its most public all-campus activities.8 June 2011 - Faculty WorkshopAs a component of the Master Plan process, DRA held a faculty workshop Wednesday, June 8th in theRiverview Lounge. Three objectives were identified for the workshop:1. Permit DRA and its team t
Anne Stillman Nordeman '65, Vice President New York, NY Fraser Bennett Beede '81, Treasurer Greenwich, CT Judy Milliken Holden '68, Secretary Greenwich, CT TRUSTEES Fraser Bennett Beede '81 Greenwich, CT Elisabeth Cole Carpentieri, '57 Florence, Italy Jean Marckwald Chapin '56, P '82 Oldwick, NJ Michael J. Cheshire P '95, '97 .
