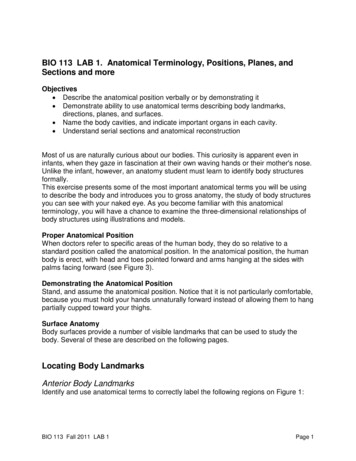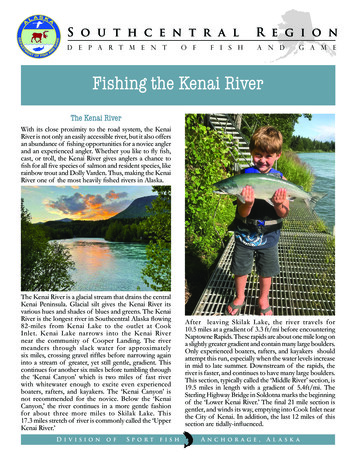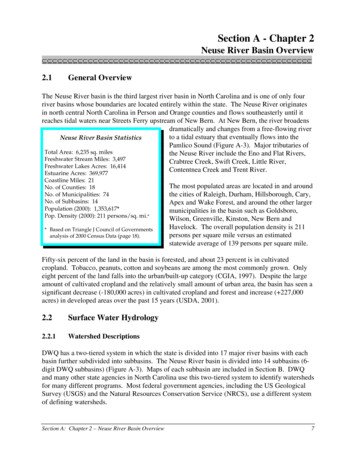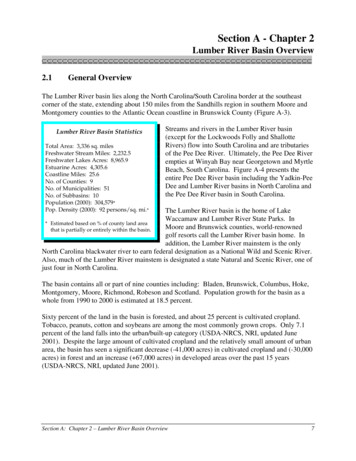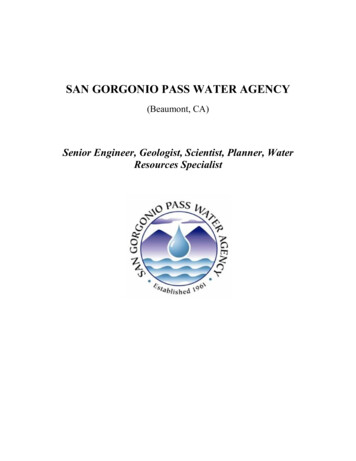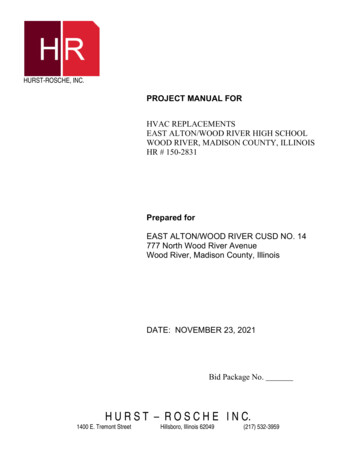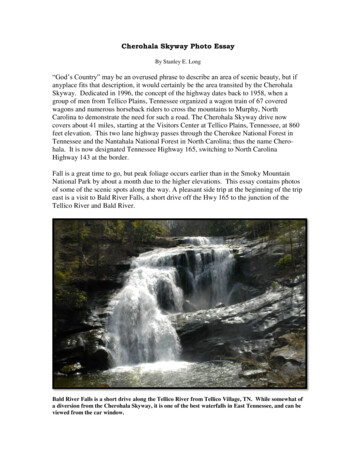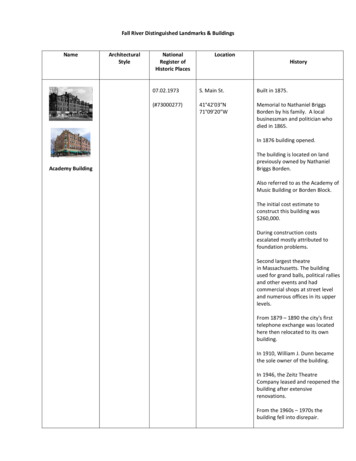
Transcription
Fall River Distinguished Landmarks & BuildingsNameArchitecturalStyleNationalRegister ofHistoric PlacesLocationHistory07.02.1973S. Main St.Built in 1875.(#73000277)41 42′03″N71 09′20″WMemorial to Nathaniel BriggsBorden by his family. A localbusinessman and politician whodied in 1865.In 1876 building opened.Academy BuildingThe building is located on landpreviously owned by NathanielBriggs Borden.Also referred to as the Academy ofMusic Building or Borden Block.The initial cost estimate toconstruct this building was 260,000.During construction costsescalated mostly attributed tofoundation problems.Second largest theatrein Massachusetts. The buildingused for grand balls, political ralliesand other events and hadcommercial shops at street leveland numerous offices in its upperlevels.From 1879 – 1890 the city's firsttelephone exchange was locatedhere then relocated to its ownbuilding.In 1910, William J. Dunn becamethe sole owner of the building.In 1946, the Zeitz TheatreCompany leased and reopened thebuilding after extensiverenovations.From the 1960s – 1970s thebuilding fell into disrepair.
In 1973, purchased by the FallRiver Redevelopment Authorityand had plans to demolish thebuilding.During the 1980s, the building wasrestored. The theatre portion ofthe building was removed.Today, building is primarilyoccupied by seniorapartments, with retail spaces atstreet level along South MainStreet.12.20.1999135 President Ave.(#99001119)41 42′58″N71 09′17″WAl Mac's DinerRestaurantNoted as an icon in the dinerindustry With its infamous neonsign, one of the largest in theindustry. The sign says it’s “JustlyFamous Since 1910.”Its original location was directlyacross Davol Street where theBicentennial Park is now located.The diner's original location waswhere Brightman street bridge sitscurrently. Then it was moved tothe current site of BicentennialPark; later it was moved directlyacross Davol Street.In its current location, the dinerwas facing north then before theend of the 1980’s, the diner wasrearranged on the property.Basically, the building was turned90 degrees, counterclockwise anda new kitchen was built on theback.The diner closed in 2012 butreopened again at the beginning of2013 under new management.Colonial Revival2.16.1983Bay St.Built in 1891
(#83000615)41 41′42″N71 10′40″WAlgonquin PrintingCo.Last 19th-century printingoperation to be founded in FallRiver.In 1902 the existing main buildingwas built.In 1941 company closed.Greek Revival2.16.1983Anawan St.(#83000617)41 42′10″N71 09′42″WAmerican PrintingCo. & MetacometMillBuilt-in 1847 by Colonel RichardBorden.The Metacomet Mill manufacturedcotton textiles. It is the oldestremaining textile mill in Fall River.Built-in 1906. The AmericanPrinting Company Mill No. 7manufactured cotton print cloth.Also referred to Fall River IronWorks Mill No.7.At present both structures arecomprised of a variety of smallbusinesses.Victorian/ SecondEmpire02.16.1983(#83000620)368 N. Main St.41 42′25″N71 09′18″WDavid M. AnthonyHouseBuilt in 1875 for a localbusinessman David Anthony, apartner in a supply firm, and mayhave been built by his wife's uncle,who owned a local constructionfirm. The use of brick in residentialconstruction is unusual for theperiod in Fall River, indicating ahouse of some importance. Thehouse originally also featured acupola and iron cresting on theroof, but these details have beenlost, as has a similarly styledcarriage house.Between 1916 and 1940 it wasoccupied by the Knights ofColumbus. It was later sold to theRoman Catholic Diocese of FallRiver.Federal02.16.1983(#83000621)Ashley House3159 Main St.41 44′21″N71 07′49″WBuilt in 1750 in the Steep Brooksection of the town, which wasthen still part of Freetown.
In 1983 house dismantled, only 5months after its designation as alandmark.Today it is now owned by the NewEngland Power Company.Italianate02.16.1983(#83000623)641-657 Quarry St.41 41′26″N71 08′26″WBuilt in 1874, it was the first mill touse ring spinners instead of mulespinners, and was a major localemployer until its closure in 1939.Constructed in native granite.Manufacture of cotton cloth.It had an initial capacity of 28,000spindles, then increased to 66,000spindles with the construction ofan attached weave shed in 1896Throughout the 1980s convertedinto a retail outlet center, knownas Tower Place.Barnard MillsL. I. Barnard was the firstpresident.The complex has beenredeveloped as a commercial retailspace called Tower Mill.Greek Revival2.16.1983(#83000624)34 Franklin St.41 42′13″N71 09′17″WIn 1934 it was purchased by theBelmont Club.Belmont Club/JohnYoung HouseIn 2012 the club reopened undernew ownership.FederalBarnabus BlossomHouseBuilt in 1845. It is one of several tclose to the city's business districtthat survived the devastating 1843fire.02.16, 1983244 Grove St.(#83000627)41 42′23″N71 08′55″WBuilt circa 1800 the exact date isundetermined. A 1800 penny wasfound inside one of its walls duringrenovation.The house was initially located onNorth Main Street, and wasrelocated to its current location in
the 1880s to make way for theHotel Mellen.02.16.1983(#83000628)53-87 Albion St.41 41′49″N71 07′59″WA group of six historic tripledeckers was built by AthanaseDussault, a local carpenter forDavid Boguslavsky.Symbolic of one of the prominenthousing styles built in the citythrough the late 19th and early20th centuries.Boguslavsky TripleDeckersSince the 1980s vinyl siding hasbeen installed over wood shinglesand ornate wood details and frontporches have been dismantled.06.15.1987(#87001528)Taunton River41 42′18″N71 10′40″WBorden Flats LightStationConstruction Price 25,000 – 1880Constructed - 1875Lit - 1881 (current tower)Electrified - 1957Automated – 1963Replacement Lens – 1997(Fresnel lens was removed andreplaced with a modern Vega VRB25 lens)Electric Fog horn - 1983Construction cast ironHeight - 48 feet (15 m)Focal height - 47 feet (14 m)Fog signal - Until 1983: Bell- Current: Horn: 1 every 10sAuctioned to Private owner - 2006Past Head Keepers:Gardner M. Sherman (1881 –1882) Peter Connell (1882 – 1884)Herbert Kingsley (1884 – 1885)Herman Georgy (1885 – 1898)Martin Thompson (1898 – 1905)Joseph Meyer (1905 – 1912)John H. Paul (1912 – 1927)Joseph T. Covo (1927 – 1943)Truman Sawyer (1955 – 1956)Victorian02.16.1983(#83000629)91-111 S. Main St.Built in 1889 by Andrew JacksonBorden who was murder in 1892.
A.J. Borden Building41 42′05″N71 09′30″WThe building owned Lizzie Bordenuntil her death in 1927.1931 – Early 1980s J.J. Newburydime store.Aetna Insurance Companypurchased the building in early1980s.Traveler’s insurance companypresently occupies this building.Second Empire02.16.198392 Globe St.(#83000630)41 41′22″N71 10′44″WIt is a two-story, wood-framedstructure designed is an exampleof a mansard cottage.Built in 1882 for sisters Ariadneand Mary Borden.They were both were principals ofgrammar schools and distantfamily to Lizzie Borden's fatherAndrew.Ariadne J. and MaryA. Borden HouseSecond Empire02.16.1983(#83000631)43 Morgan St.41 41′49″N71 08′53″WIt is a three-story red brick buildingwith a mansard roof pierced byshed-roof dormers, andbrownstone belt courses aboveeach level.Built in 1867-68.Also referred to as the MorganStreet School.Named after Nathaniel B. Borden,owner of Pocasset Mills, andpolitician who died in 1865.N. B. Borden SchoolIn 2007 the oldest operatingschool closed.Transferred existing students tothe new Carlton M. ViveirosElementary School.Georgian02.16.1983(#83000632)3063 N. Main St.41 43′34″N71 08′02″WBuilt circa 1740 in the Steep Brookarea, part of Freetown at the time,conceivably the oldest house inFall River.
Borden-WinslowHouseThis home is symbolic of the preindustrial era.Special features includes theGeorgian pediment doorwaycomprised of a six-light transomwithin its entablature classicarchitecture.ItalianateJune 28, 1990One Weaver St.(#90000999)41 43′40″N71 08′29″WBuilt in 1873 one of the city's fewbrick mills. This Historic cottontextile mill is the largest remainingbuilding of the Border City Millcomplex.Josiah Brown, a prominent localdesigner of mills designed this mill.Border City Mill No.2In 1980s it was converted intoapartments.Gothic02.16.1983(#83000635)264 Griffin St.41 41′20″N71 10′12″WBuilt in 1897, built through thebenevolence of John SummerfieldBrayton and his sister MaryBrayton Young.Located in the southern section ofFall River near several mills.Charles H. Farnham a localarchitect designed this building.Brayton MethodistEpiscopal ChurchToday Citizens for Citizens, a nonprofit social agency owns thebuilding.Victorian Gothic02.16.1983(#83000637)205 Crescent St.41 44′04″N71 08′28″WBuilt circa 1858 in the Border Cityneighborhood. Features a "pinetree" Palladian window above theentrance.HathawayBrightman HouseRomanesque02.16.1983(#83000638)Bristol CountySuperior Court441 N. Main St.41 42′29″N71 09′16″WMain Courthouse was completedin 1889 considered to be oldestsection.This building is a three storygranite structure, with a five-storysquare tower at one corner.It was designed by Robert H. Slacka New Bedford architect.
Built in 1930 is a similar structurethat is connected to thecourthouse which houses the deedregistry.It was designed by Edward M.Corbett a Fall River architect.Federal02.16.19832634 N. Main St.(#83000640)41 42′52″N71 08′10″W02.16.1983116 Rock St.(#83000645)41 42′12″N71 09′14″WBuilt in 1806, one of six in theSteep Brook.Squire William B.Canedy HouseGreekBuilt in 1843 as the city's third firestation. The only existing framefire station, and non-residentialGreek Revival structures.It served as the meeting hall of theRichard Borden GAR Post No. 46 ofthe Grand Army of the Republic.Cataract EngineCompany No. 3Today it is a tobacco shop.02.16.1983100 Rock St.Built in 1875.(#83000646)41 42′10″N71 09′14″WDesigned by Hartwell & Swasey, aBoston architects.Recognized for being the churchattended by the Lizzie Bordenfamily. Also Lizzie Borden taughtSunday school here.CentralCongregationalChurchIn the 1990s and 2000s, the churchand abbey were renovated intothe International Culinary School.This later closed in 2009.In 1993, Aerosmith recorded avideo at this location. In additionto Haunted Towns a paranormalteam tried to communicate withthe ghost of Lizzie Borden.Hook & Hastings organ is one ofthe only ones in the area.
1875/1916 Hook and Hastings.Opus 806 & 2388 Three manuals.90 stops. Electro-pneumatic (EP)ventil chests. Rebuild andelectrification of 1875 E. & G. G.Hook Op. 806.The organ is located in the mainhall.02.16.1983(#83000648)Lewiston and SalemSts.41 41′30″N71 08′47″WMill organized in 1872.Local granite measuring 377 by 74feet was used to build this mill.Manufactured cotton cloth with acapacity of 43,480 spindles thatincreased to 50,000. AugustusChace was the first president.In 1895, a two-story graniteaddition measuring 310 feet by120 feet was built for weaving. Inaddition to a large one-storycotton storage building to thesouth of Mill No. 2.Chace MillsThe complex also includes twosmall wooden office buildings infront of the main mill.In 1929, Arkwright took over themill.In 1999, fire destroyed theneighboring weave shed andcotton storage buildings.Queen Anne02.16.1983(#83000647)655-685 Middle St.41 42′09″N71 10′00″WBuilt circa 1877 for Arnold B.Chace, son of a prominent RhodeIsland abolitionist and reformerElizabeth Buffum Chace.These red brick rowhouse areuncommon for the City, which arenormally governed by triple-deckerhouses.A.B. ChaceRowhousesGreek Revival02.16.1983505 Bay St.(#83000649)41 41′38″N71 10′39″WBuilt in 1840.Part of the neighboring ChaceThread Mill by Oliver Chace.
Oliver Chace'sThread MillThe original location of the milland additional buildings was thenpart of Tiverton, Rhode Island.In 1862 the State Line wasrelocated and the site became partof Fall River, Massachusetts.In 1867, the mills were sold andrenamed to the Mount Hope Mills,and remained open until 1878.In 1880, the mills were sold andrenamed to the Conanicut Millsthat the manufactured fine cottonproducts.The company later added a smallbrick weave shed nearby.The mills closed in 1926.Considered the oldest remainingmill in Fall River02.16.1983109 Howe St.(#83000650)41 40′43″N71 10′38″WBuilt in 1911, with triumphantbusinessman Earl P. Charlton asprincipal investor and president.He established a chain of 53 fiveand dime stores, and co-founder ofthe F.W. Woolworth Company in1912The last constructed granite stonethree story mill buildingsmeasuring 374 feet long and 154feet wide and the first with dualsources of steam and electricalpower.Charlton MillThe building was originallypowered by a 1,500 horsepowerreciprocating steam engine and an850-horsepower low steamturbine.Smaller surviving buildings on thesite include a boiler house, enginehouse and storage building.The company also built a large onestory weave shed to the north ofthe main mill (since demolished).Its main building had extremewidth and large windows evidence
of architectural difference toprevious mills built.Through 1917, they manufacturedfine and fashionable cotton goodsand contained 55,992 spindles and1,300 looms.In 1938 the company was sold andremained in textile production intothe 1980s.Second Empire02.16.1983(#83000651)1281-1291 NewBoston Rd.41 43′03″N71 07′32″WBuilt in 1879 for Abraham & AbbyChase.This property is bordered by arocky fieldstone wall topped withlocal granite.In 1893 Samuel Hyde was theowner and operator of a stockfarm here.Chase-Hyde FarmIn the 1890s he later added twooutbuildings and may also beaccountable for the c.1900 porchand porte-cochere.Colonial Revival02.16.1983(#83000652)427 Robeson St.41 42′53″N71 08′39″WBuilt in 1895 which replaced anearlier wooden building.Founded in 1873 as a merger ofthe Fall River Orphan's Asylum andChildren's Friend Society.Considered an architecturallyheterogeneous brick building, withasymmetrical massing and anintricate roof line typical of theQueen Anne Revival, though withColonial Revival attributesconsisting of a columned porchand bracketed cornice.Children's HomeToday owned by Citizens forCitizens, Inc.02.16.1983160 Rock St.(#83000653)41 42′04″N71 09′12″WCompleted in 1875. Located insidethe Lower Highlands HistoricDistrict.
In 1836, The Church of theAscension Episcopal parish wasformed, and was the first Episcopalparish in Fall River.Church of theAscensionIn 1835, Services were originallyheld at the Unitarian Church, andafterwards at Pocasset Hall.The parish later used the old TownHall on Central Street until 1840,when it purchased the old FirstBaptist Church on South MainStreet, which burned in 1850 andrebuilt in 1852.By 1872, due to an increasingcongregation services were held inthe Music Hall from 1872 to 1875.In 1875 the current church buildingwas dedicated and constructedfrom Fall River granite with redbrick and Scotch stone trim. Covel& Baker of Fall River did themasonry work for 39,250.The architect remains unknown.In 1910, a Tudor Revival parishhouse was added along the church.Angell & Swift designed the house.The church is built in the VictorianGothic style with a buttressedsquare tower with a crenellatedcap and stone corner pinnacles.The tight massing, is relieved bythe addition of a side garden,attached chapel, and handsomebrick and shingle parish house.In 2008, a joint covenant wassigned by the Church of theAscension parish with St. John's /St. Stephen's Parish and St. Mark'sEpiscopal Parish. That resulted inall three merging to become thenew Church of the Holy Spirit.Federal02.16.1983(#83000654)3775 N. Main St.41 43′15″N71 07′29″WBuilt in 1800, one of six houses inthe Steep Brook area.
William CollinsHouseRomanesque02.16.1983(#83000655)650 Plymouth Ave.41 42′08″N71 09′23″WWilliam M. ConnellSchoolBuilt in 1893, designed by architectJoseph M. Darling.Named after William Connell, whoserved as the city's Superintendentof Schools from 1872 to 1894.Closed in 2008 along with a dozenother elementary schools.06.23.1983(#83000656)Roughly bounded byPlymouth Ave. I195and 2nd St.Include Davol Mills & TecumsehMills41 41′43″N71 09′23″WCorky Row HistoricDistrict02.16.1983(#83000657)Alden St.41 41′03″N71 08′01″WOrganized in 1889.Built in 1890 from native granite. Ithad a capacity of 45,000 spindles,and produced printed cloth andother textiles.John D. Flint was the company'sfirst president.In 1930 the plant was closed.Cornell MillsThe mill was organized in 1889 andbuilt in 1890 from native Fall Rivergranite. It had a capacity of 45,000spindles at its peak in the 1910s,and produced printed cloth andother textiles. John D. Flint was thecompany's first president. Theplant was closed in 1930.In 1939 leased to Elbe-Cescobookbinding company
In 2016 property was sold to StarrDevelopment Partners, where itwill be converted into 101 middleclass residential rental units.Romanesque02.16.1983(#83000658)1975 Pleasant St.41 41′04″N71 07′42″WBuilt in 1893, and was one of ninenew grammar schools built duringthe 1890s.Designed by Frank Irving Cooperwho also designed the OsbornStreet School, as well as manyother schools throughout NewEngland.Named after Dr. John W. Coughlin,who during the early 1890s servedas mayor of Fall River.Coughlin SchoolClosed in 2008 along with a dozenother elementary schools.In 2015 the building experienced afire.Italianate02.16.198330 Front St.(#83000659)41 41′51″N71 08′49″WBuilt in 1872 by the Crescent MillCorporation. The company’s firstpresident was Benjamin Covel.Today it is used for other lightindustrial purposes.The mill is a long rectangular fourstory structure, measuring 339 by74 feet.The mill was powered by steam,had a capacity of 33,280 spindlesat the beginning producing brownsheeting and fine fabrics.Crescent MillIn 1893 mill sold to MerchantsManufacturing Company, andbecame recognized as Merchant'sMill No. 3In 1934, the first two mills acrossPleasant Street built for theMerchants were destroyed by fire.In 1931 the mill was closed as atextile operation.
Romanesque02.16.1983112 Flint St.Built in 1892.(#83000661)41 41′34″N71 08′09″WDesigned by Joseph M. Darling aprominent architect in the city.Built in the course of a majorexpansion of the school system,the school increased the numberof classrooms by 20%.Davol SchoolIn 2007 the school was closed.Today the Flint NeighborhoodAssociation owns the building.Stick style02.16.1983(#83000662)N. and S. Main,Bedford, Granite,Bank, Franklin, andElm Sts.Built in 1876 located within theLower Highlands Historic District.41 42′11″N71 09′21″WDesigned by Hartwell & SwaseyBoston architects.Built for William C. Davol Jr.,treasurer of the Davol Mills.William C. Davol Jr.HouseItalianate02.16.1983(#83000664)359-479 Pleasant St.41 41′54″N71 08′59″WOrganized in 1866 with 500,000.B.M.C. Durfee was the mainstockholder and first president.Developed between 1866 and1904, considered the city's largestand architecturally finest millcomplex. Built out of native FallRiver graniteAlso referred to as the DurfeeUnion Mills.Durfee MillsBuilt in 1866 Mill No. 1manufactured cotton cloth.Company named in honor ofDurfee's father Bradford. He wasrecognized with get under way FallRiver's industrial complex and forbuilding a number of its early mills.The Durfee mill complex is thelargest, and most complete to
survive of the city's 19th-centurymills.In 1871 Mill No. 2 was added.In 1881 Mill No. 3 was added,raising the capacity to 109,360spindles.Produced 23 million yards ofcotton cloth annually.In 1935 the company wasliquidated.Renaissance06.11.1981289 Rock St.Built in 1886.(#81000109)41 42′20″N71 09′08″WIn 1978, it was replaced by thecurrent B.M.C. Durfee High Schoolbuilding.In early 1990s the building wasrestored and is now operated as aprobate and family courthouse bythe Commonwealth ofMassachusetts.B.M.C. Durfee HighSchoolItalianate02.16.1983352 Durfee St.(#83000665)41 42′58″N71 09′26″W02.16.1983Jefferson St.(#83000667)41 40′19″N71 08′44″WJohn M. Earle HouseBuilt in 1870 by a carpenter JohnM. Earle.Once located in a once morefashionable neighborhood hassuffered from downtowncommercial encroachment.Built in 1872.The first president of the Bleacherywas Jefferson Borden.Primary product of most of themills in Fall River was cotton printcloth.Fall River BleacheryIn 1872, Spencer Borden gathereda group of mill owners, includingones in New Bedford and RhodeIsland to discuss the idea ofestablishing a large-scale bleacheryin the area.
A committee was formed to locatea suitable site. They tested thequality of the water supply inseveral areas nearby towns.The new location was determinedin the southeast corner of the cityof Fall River. Its water wasexceptionally pure with a high flowrate.The bleachery mills wereconstructed from native granitefound on the site.The factory was designed to allowthe water from the brook to flowthrough the facility without theneed for pumping.The Bleachery had a capacity toprocess up to thirteen tons ofcotton annually.To keep up with the demand fromnumerous mills in the area, thesite was expanded over the years.In 1906, the bleachery had acapacity of 50 tons per day.In 1938, bleachery closed andliquidate.In 1938 the machinery andequipment of the Bleachery wassold at auction.In 1967 a portion of the complexwas destroyed by fire.Fall RiverWaterworks12.07.1981Bedford St.(#81000714)41 42′07″N71 07′09″W22-acre located at the eastern endBedford.Today the property is still used as awater works for the city. Itcontains the original pumpingstation, intake house and 121-foottall standpipe water tower.Built between 1872 and 1875, andexpanded or upgraded manytimes.
Several non-contributing modernstructures exist on this propertythat are still in use today.1976 filtration plant, 1922administration building,maintenance buildings and twolarge mid-20th century steel watertanks.The water supply system providesan average of 11 million gallonsper day to Fall River and severalsurrounding communities.In 1871 the Fall River Board ofWater Commissioners wasestablished.Between 1872 and 1875 thebuildings for the waterworks wereconstructed.The original buildings wereconstructed from local granite,predominantly in the RuskinianGothic style.The engine house was designed tocontain four engines, two for thehigh-service system and two forthe low-service system.Initially, the system only containedtwo engines, one for each system.In 1874 the first engine went intoservice. It was a double horizontalcondensing engine, built by theBoston Machine Company, andrated at 3 million gallons per day.It served the low-service system,which consisted of a 24-inch forcemain down Bedford Street todowntown. The high-servicesystem consisted of a 16-inch forcemain down Bedford Street toRobeson, where it split to thehigher elevations on each side ofthe Quequechan River.In 1875 the high-service systemwent into service. It was suppliedby a Worthington duplex pumpingengine powering a pump rated at 5million gallons per day. The pump
house was also fitted with gates sothat each pump could powereither the high or low systems, ifneeded.By 1876, more than 45 miles ofwater pipe, ranging from 6 to 24inches in diameter had beeninstalled throughout the city.Greek Revival02.16.1983(#83000668)200-228 N. Main St.41 42′18″N71 09′20″WBuilt in 1850 by local architectJosiah Brown.In 1954 Hurricane Carol destroyedthe tower originally contained atall spire and corner finials.In 1871, the Meeting House wasbroadened and massive repairswere made.First Baptist Church02.16.1983(#83000669)Alden St.In 1872 company was established.41 41′20″N71 08′13″WMill named in honor of John D.Flint, who was the first president.Initial mill designed by D.H. Dyerand built from native local granite.Mill was 300 feet by 94 feet, withfive stories and an ornate mansardtower. This mill was wider thanmost which were commonly 72 or74 feet wide.The initial working capital wasfixed at 500,000, put in by about200 shareholders.Flint MillsFitted with 45,360 spindles and1,008 looms for the production ofprint clothsEmployed approximately 500individuals.Power provided by a 650horsepower double Corliss enginesupported by 5 upright boilers of170 horsepower each. Water wasdrawn from a canal dug to thenearby Quequechan River.
In 1882 original 1872 mill wasdemolished by an immense firethat started in the engine roomIn 1883 mill #1 was rebuilt withoutthe original ornate tower.In 1909 expanded with a secondmill and large addition connectingthe two mills.The site also contains a detachedgranite mill office building.The company acquiredapproximately 62 acres offarmland surrounding the millwhich was known as "Flint Village".In 1911, increased capital to 1,160,000 with a capacity of107,000 spindles.In 1930 company closed.In 2010 mill suffered little damagewhen an arsonist started a fire.02.16.1983(#83000670)Cove St.In 1916 mill built.41 43′27″N71 08′49″WInitial capacity of 13,312 spindles.Final new textile mill built in thecity.Original main mill included a boilerhouse, smokestack, and woodenstorage building.Foster Spinning Co.In 1920 factory expanded,increasing capacity to 25,000spindles.In 1962 company closed.02.16.1983(#83000671)Globe Yarn MillsGlobe St.41 41′20″N71 10′24″WIn 1881 company incorporated forthe manufacture of cotton yarns.In 1881 Mill No. 1 was completed.William J. Jennings was the firstpresident.
In 1885 Mill No. 2 was built fromred brick.Company later be acquired by theNew Bedford Cotton YarnCompany, then American CottonFabric Company.In 1920 company acquired by aConnecticut Company.In 1887 Globe Yarn Mills No. 3, wasbuilt in 1887 under a separatelisting with the Sanford SpinningCo.Mills were the site of Globe MillDiscount Center and also a fleamarket for a number of years.Victorian02.16.1983(#83000674)1270-1288 PleasantSt.In 1891 building constructed forThomas Greany.41 41′31″N71 08′10″WHe ran on the first floor a drygoods retail business. The secondfloor consisted of 15 residentialunits.Greany BuildingIn 1896, Rinfret Bros., a clothier,occupied part of the premises.02.16.1983(#83000675)Quarry St.41 41′33″N71 08′25″WIn 1888 mill was built using nativegranite.Reuben Hargraves was thecompany's first president.In 1922 mill was taken over byParker Mills.In early 21st century millunderwent extensive remodeling.Hargraves Mill No. 1In recent years the mill was part ofthe Quaker Fabric Corporationwhich closed in 2007.Greek Revival02.16.1983311 Pine St.(#83000676)41 42′47″N71 09′15″WBuilt in 1843 by carpenter James D.Hathaway.Located in the Lower HighlandsHistoric District.
James D. HathawayHousePossibly designed by RussellWarren or replicated by Hathawayfrom his designs.One of seven extant monumentaltemple-fronted Greek Revivalhouses in Fall River.Today, this house is a law office.02.16.1983(#83000677)Highlands HistoricDistrictApproximatelybordered by June,Cherry, andWeetamae Sts.,Lincoln, Highland,President, N. Main,and Hood Aves.41 42′37″N71 09′00″WGreek Revival02.16.1983(#83000683)108-112 Quarry St.Built in 1850.41 42′23″N71 08′26″WIn recent times this house hasbeen drastically altered, withadding vinyl siding and theremoval of its original clapboard,doors, windows and detailing.138 St. Joseph's St.Built in 1887.41 41′27″N71 07′56″WDesigned by local architect andparish member Louis G.Destremps.House at 108-112Quarry StreetSecond Empire02.16.1983(#83000685)In 1939 a detached auditorium wasadded to the north of the mainstructure.Jesus Marie ConventUntil 1871, the buildingaccommodated private high schoolfor girls called the Jesus MarieAcademy.In the mid-1970s, renovated into aretirement center infirmary forretired religious.In the mid-1980s propertyconverted into Lafayette Placeapartments and added several newbuildings to the west of thehistoric convent.
02.16.1983(#83000686)Bounded by S. MainSt., Bradford Ave.,Middle, and Bay Sts.41 41′44″N71 10′12″WKennedy Park02.16.1983(#83000687)Kilburn St.41 40′55″N71 10′21″WOffice building destroyed by fire,January 3, 2012[6]Developed between 1871 and1892, it was historically one of thecity's largest mills, and its buildinginventory is still largely complete.The King Philip Mill complexconsists of more than twelveinterconnected buildings.Three of the large main millbuildings are built of locallyquarried granite, with the 4-5 storyMills 1 and 2 joined by a pickerhouse to form a structure with aunified facade 740 feet in length;this is the longest such building inthe city.King Philip MillsIn 1871 The King Philip Mill wasorganized with 500,000 in capitaland Mill No. 1 was built the sameyear.In 1881, capital was increased to 1,000,000 and Mill No. 2 wasbuilt.In 1888 Mill No. 3 was added forweaving.In 1892 Mill No. 4 was built.The architectural design for thebuildings was by William F.Sherman and F.P. Sheldon; thelatter was a prominent milldesigner from Providence, RhodeIsland.By 1917 the company had acapacity of 134,000 spindles and3,000 looms.
In 1930 the company was acquiredby Berkshire Fine SpinningAssociates which later becameBerkshire Hathaway.In 1964 Textile production endedand the complex was used by avariety of light industrial concerns.In 2012 the former office buildingof the mills was destroyed byarson.April 15, 198294 Cherry St.(#82004959)41 42′21″N71 09′26″WThe house was originally located atthe site of the current Fall RiverSuperior Courthouse on NorthMain Street,Owned by Judge Thomas Durfee.Exact date of its construction is notknown, it is estimated to havebeen built before 1750.The large property which thehouse was originally situated onstretched from the shore theTaunton River all the way to NorthWatuppa Pond.However, Thomas Durfeemortgaged all of his land to helpfinance the American Revolution.Lafayette-DurfeeHouseHis son Joseph, became a coloneland served with the Marquis deLafayette at the Battle of WhitePlains, New York and also in RhodeIsland; Joseph also commanded acompany of men at the Battle ofFall River. The Durfees would hostLafayette at their home in thesummer of 1778, as well on otheroccasions.About 1872 the house was movedto its current locat
Co. & Metacomet Mill . Greek Revival . 2.16.1983 (#83000617) Anawan St. 41 42′10″N 71 09′42″W. Built-in 1847 by Colonel Richard Borden. The Metacomet Mill manufactured cotton textiles. It is the oldest remaining textile mill in Fall River. Built-in 1906. The American Printing Company Mill No. 7 manufactured cotton print cloth.

