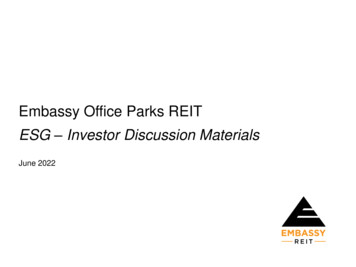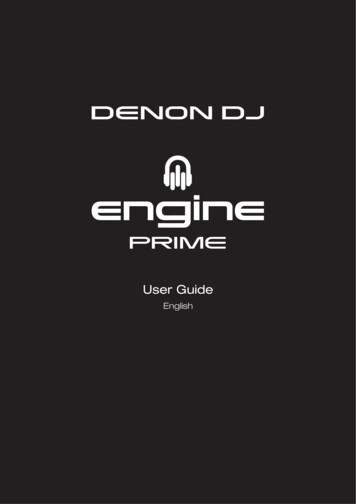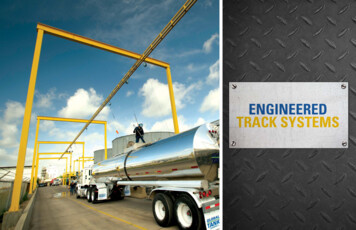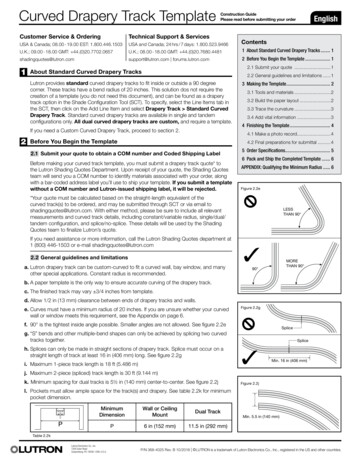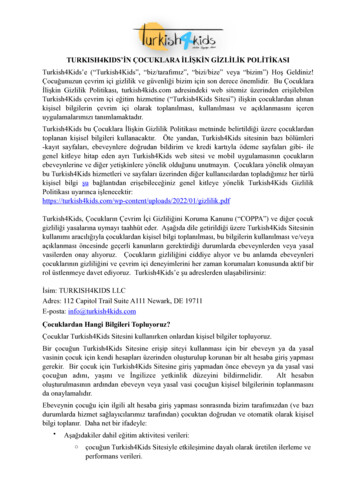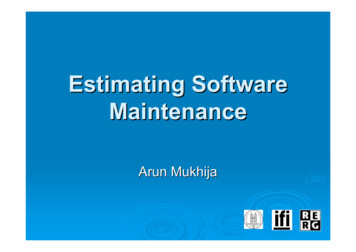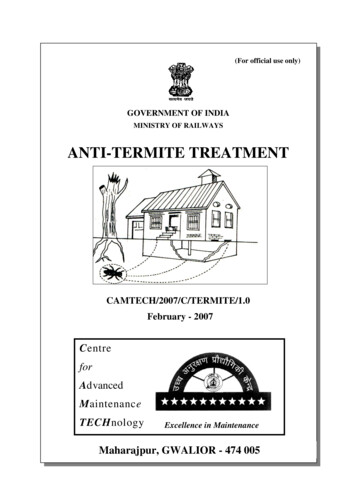
Transcription
(For official use only)GOVERNMENT OF INDIAMINISTRY OF RAILWAYSANTI-TERMITE TREATMENTCAMTECH/2007/C/TERMITE/1.0February - ce in MaintenanceMaharajpur, GWALIOR - 474 005
ANTI - TERMITETREATMENT
PrefaceIndian Railway having a lot of stations, buildings, offices and residentialaccommodations is vast network spread all over India. Large number ofbuildings facing problem of termite attack, the need of a suitable readyreference book on anti termite treatment has been felt.Objective of this book is to provide information about anti termitetreatment, chemical to be used and rate of application etc. Every effort has beenmade to make this handbook useful to civil engineering personnel.This handbook does not supersede any existing information from RailwayBoard, IRWM, RDSO etc. This handbook is not statutory & contents are for thepurpose of guidance only. Most of the data, sketch and information mentionedherein available in some form or the other in various books or printed matter.I am grateful for the assistance given by Shri D.K.Shrivastava,CTA/Civil/CAMTECH and Shri Ramesh Bhojwani, Console Operator,CAMTECH.We welcome valuable suggestions from our readers for furtherimprovements.CAMTECH/GwaliorDate :23.02.2007A. K.DadaryaDirector/Civil
eNos.PrefaceiContentiiCorrection SlipiiiIntroduction1GeneralTypes of termitesDevelopment of Termite ColonyRecognizing the Presence of Termite Infestation in Buildings1122Pre-constructional Treatment4GeneralChemical and Rate of ApplicationEssential requirements for Barrier and Method of ApplicationPre-constructional TreatmentTreatment44556Constructional Measures11Preliminary Constructional OperationsPresence of TermiteMeasures for Elimination of MoistureFoundation and Sub-base of Ground FloorSelection of TimberDesign ConsiderationAnti-termite Constructional MethodsInstallation of Termite Shields, Caps and Frames1111111112121218Treatment for Existing Buildings24Termite Detection in BuildingsPost Construction TreatmentPreventive MeasuresInspectionSafety Precautions2426262829Notes30***
ISSUE OF CORRECTION SLIPSThe correction slips to be issued in future for this handbook will be numbered asfollows:CAMTECH/2007/C/TERMITE/1.0/CS. # XX date .Where “XX” is the serial number of the concerned correction slip (starting from 01onwards).CORRECTION SLIPS ISSUEDSr. No. ofC. SlipDate ofissuePage no. & Item no. modifiedRemarks
CAMTECH/C/2007/TREATMENT/1.01Go to indexChapter - 1Introduction1.0GeneralTermites constitute a separate order of insects called ‘ISEPTORA’. Although, they arecommonly called white ants, they are not related to ants. The front pair of wings of the ants islonger than their hind pair whereas in termites, both pairs are equal. There is over 2300species of termites of which about 220 are found in India. All these species are notconsidered to be serious pests.A termite colony consists of a pair of reproductive, the so-called king and queen and a largenumber of sterile workers, soldiers, and nymphs. If, however, the queen is lost or destroyed,her place taken by a number of supplementary reproductive in some group of termites; thusby removing the queen, the colony will not be destroyed. The workers carry out all the workof the colony. The adult workers and soldiers are wingless.The food of the termite is cellulosic material like timber, grass, stumps of dead trees,droppings of herbivorous animals, paper, etc. Once termites have found a suitable foothold inor near a building, they start spreading slowly from a central nest through underground andover ground galleries in the case of subterranean termites, and galleries within the structuralmember. Once they get direct access to them in the case of dry wood termites. In then searchfor food they by pass any obstacle like concrete or resistant timber to get a suitable foodmany metres away.1.1Types of TermitesAccording to their habits, termites can be divided into two well-defined groups.(a)(b)Subterranean or ground nesting termitesNon-subterranean or wood nesting termites(a)Subterranean termites or ground nesting termitesSubterranean termites require moisture to sustain their life. They normally need access toground at all times. They build tunnels between their nest and source of food through coveredrunways. These covered tunnels provide humidity conditions thus preventing desiccation andprotection against predators, darkness necessary for their movement and for maintainingcontact with earth. The subterranean termites enter a building from ground level, under thefoundation, working their way upwards through floors, destroyed all before them. So little isseen of these termite operations that some times the structural member attacked is found to bemerely a shell with the inside completely riddled and eaten away.Anti-Termite TreatmentFebruary - 2007
CAMTECH/C/2007/TREATMENT/1.0(b)2Non-subterranean wood nesting termitesNon- subterranean or wood nesting species comprise dry wood and damp wood termites. Drywood termites, which predominate, are able to live even in fairly dry wood and with nocontact with soil. These frequently construct nests within large dimensional timbers such asrafters, posts, door and window frames, etc. which they destroy, if not speedily exterminated.However, they are not as prevalent and common as subterranean termites, and are generallyconfined to coastal regions and interiors of eastern India.1.2Development of Termite ColonyAt certain periods of the year, particularly after a few warm days followed by rain,emergence of winged adults on colonising flights occurs. This swarming, also called thenuptial flight, may take place any time during the monsoon or post monsoon period. Theflight is short and most of the adults perish due to one reason or the other. The survivingtermites soon find their mates, shed their wings and establish a colony if circumstances arefavourable. This colony may increase in size comparatively rapidly. Any serious damage thatmay occur in a short time is perhaps due to heavy infestation in the initial stages due to largepopulation of termites existing in the soil before the building is constructed.1.3Recognizing the presence of Termite Infestation in BuildingsSwarms of winged reproductive flying from the soil or wood are the first indication of termiteinfestation in a building. Often the actual flight may not be observed but the presence ofwings discarded by them wills a positive indication of a well-established termite colonynearby. Termite damage is not always evident from the exterior in the case of subterraneantermite, since they do not reduced wood to a powdery mass of push particles like some of thewoodborers or dry wood termites. These termites are also recognised by the presence ofearth-like shelter tubes, which afford them the runways between soil and their food.Dry wood termites on the contrary may be recognised by their pellets of excreta. Nonsubterranean termites excrete pellets of partly digested wood. These may be found in tunnelsor on the floor underneath the member, which they have attacked. These termites may furtherbe noticed by blisters on wood surfaces due to their forming chambers close to the surface byeating away the wood and leaving only a thin film of wood on the surface. Also the hollowsound on tapping structural timber will indicate their destructive activity inside.Termite control in buildings is very important as the damage like to be caused by the termitesis huge. Wood is one of the cellulosic materials which termites damage, cellulose formingtheir basic nutrient. They also damage materials of organic origin with a cellulosic base,household articles like furniture, furnishings, clothing, stationery etc. Termites are alsoknown to damage non-cellulosic substances in their search for food. Termites damage rubber,leather, plastic, and neoprene as well as lead coating used for covering of undergroundcables. The widespread damage by termites, high constructional costs of buildings havenecessitated evolving suitable measures for preventing access of termites to buildings.Anti-Termite TreatmentFebruary - 2007
CAMTECH/C/2007/TREATMENT/1.03In the absence of adequate data, it is rather difficult to estimate the exact loss due to termiteattack. The total figure could, however, be assumed to run into several millions of rupeesevery year.The termite breeds and spread so fast. Keeping in view the enormous damage causes by thetermites it is desirable to take suitable measures for preventing ingress of termites into thebuildings.In situation where the termites have already attacked a building, suitable treatments should begiven to ensure their extermination and to protect the building and its contents from furtherdamage.The commonly adopted method of preventing attack of termites to building consists intreating the soil beneath the building and around the foundation with soil insecticide. Thistreatment serves to create a chemical barrier between the ground and the parts of the buildingin contact with the ground thereby preventing the termites from approaching or attacking thebuilding and its contents.In this book we given suitable treatments for the various stages like pre constructional,constructional measures and also treatment for existing buildings or post constructional.***Anti-Termite TreatmentFebruary - 2007
CAMTECH/C/2007/TREATMENT/1.04Go to indexChapter - 2Pre-constructional Treatment2.0GeneralThis is process in which soil treatment is applied to a building during the early stages of itsconstruction. Chemical treatment of soil for the protection of the building from attack bysubterranean termites may be done by adopting possible type of treatments such as chemicalbarrier & soil treatment.Chemical Barrier, which is the chemically treated soil in immediate contact with thefoundation and floor structure of a building, which kills or repels termites thus forming abarrier, which is impervious to termite entry.Soil Treatment, is the application of chemicals (toxicants) to the soil adjacent to and under abuilding to form a chemical barrier, which is lethal or repellent to termites.2.1Chemicals and Rate of ApplicationsChemical toxic to subterranean termites may be used effectively to check termite’s infestationin the soil. These are useful in the treatment of new building sites and may also be used toeradicate existing infestation in buildings and to prevent re infestation. The effectivenessand/or residual activity depends upon the choice of the chemicals, the dosages adopted andthe thoroughness of application. The chemical solutions or emulsions are required to bedispersed uniformly in the soil and of the required strength so as to form an effectivechemical barrier, which is lethal and repellent to termites.2.1.1 Mound TreatmentIf termites mounds are found within the plinth area of the buildings these should be destroyedbe means of insecticides in the form of water suspension or emulsion which should be pouredinto the mounds at several places after breaking open the earthen structure and making holeswith crow-bars. The quantity to be used will depend upon the size of the mound. For a moundvolume of about 1 m3, 4 litres of an emulsion in water of one percent Chlorphrifos 20 EC orLindane 20 EC may be used.2.1.2 Soil TreatmentTreating the soil beneath the building and around the foundations with a soil insecticide is apreventive measure. The purpose of the treatment is to create a chemical barrier between theground from where termites come and woodwork or other cellulosic materials in thebuildings. The following chemicals conforming to relevant IS in water emulsion are effectivewhen applied uniformly over the area to be treated.Anti-Termite TreatmentFebruary - 2007
CAMTECH/C/2007/TREATMENT/1.0ChemicalChlorphrifos 20 ECLindane 20 EC2.25Relevant IndianStandardIS 8944IS 632Concentration by weight,percent (active ingredient)1.01.0Essential requirements for Barrier and Method of Application2.2.1 Conditions of FormationBarrier shall be complete and continuous under the whole of the structure to be protected. Allfoundations shall be fully surrounded by and in close contact with the barrier or treated soil.Each part of the area treated shall receive the prescribed dosage of chemical.2.2.2 Time of ApplicationSoil treatment should start when foundation trenches and pits are ready to take mass concretein foundations. Laying of mass concrete should start when the chemical emulsion has beenabsorbed by the soil and the surface is quite dry. Treatment should not be carried out when itis raining or when the soil is wet with rain or sub-soil water. The foregoing requirementapplies also in the case of treatment to the filled earth surface within the plinth area beforelaying the sub-grade for the floor.2.2.3 DisturbanceOnce formed, treated, treated soil barriers shall not be disturbed. If, by chance, treated soilbarriers are disturbed, immediate steps shall be taken to restore the continuity andcompleteness of the barrier system.2.3Pre-constructional TreatmentThe pre-constructional treatment could be summarised as Site preparation and Soiltreatments.2.3.1 Site PreparationThe removal of trees, stumps, logs or roots from a building site reduce the hazards fromsubterranean termites. Similarly, the sub-floor area should be kept from all debris in whichnew colonies of termites might be established. In order to ensure uniform distribution of thetreating solution and to assist penetration, some site preparation, may be necessary.2.3.2 Heavy soils and sloping sitesOn clay and other heavy soils where penetration is likely to be slow and on sloping siteswhere runoff of the treating solution is likely to occur, the surface of the soil should bescarified to a depth of at least 75 mm.Anti-Termite TreatmentFebruary - 2007
CAMTECH/C/2007/TREATMENT/1.062.3.3 Sandy or Porous soilsOn loose, sandy or porous soils where loss of treating solution through piping or excessivepercolation is likely to occur, preliminary moistening to fill the capillary spaces in the soil isrecommended.2.3.4 Levelling, Excavations and fillingAll sub floor levelling and grading should be completed; all cuttings, trenches andexcavations should be completed with backfilling in place, borrowed fill must be free fromorganic debris and should be well compacted. If this is not done supplementary treatmentsshould be made to complete the barrier.2.3.5 Concrete formworkAll concrete formwork, levelling pegs, timber off-cuts and other builder’s debris should beremoved from the area to be treated.2.4TreatmentTreating the soil beneath the building and around the foundations with a soil insecticide is apreventive measure. The purpose of the treatment is to create a chemical barrier between theground from where termites come and woodwork or other cellulosic materials in thebuildings. The following chemicals conforming to relevant IS in water emulsion are effectivewhen applied uniformly over the area to be treated.2.4.1 Soil treatmentThe chemical emulsions described in above shall be applied uniformly at the prescribed ratein all the stages of treatment. A suitable hand operated compressed air sprayer or wateringcan should be used to facilitate uniform disposal of the chemical emulsion. On large jobs, apower sprayer may be used to save labour and time.In the event of water logging of foundation, the water shall be pumped out and the chemicalemulsion applied when the soil is absorbent. Treatment are to be given at various stages ofbuilding components are as follows.(a)Treatment for masonry foundations and basementsThe bottom surface and the sides (up to a height of about 300 mm) of the excavations madefrom masonry foundations and basements shall be treated with the chemical at the rate of5 litre/m2 surface area. (Figure - 1)Anti-Termite TreatmentFebruary - 2007
CAMTECH/C/2007/TREATMENT/1.07TREATMENT OF TRENCH BOTTOM AND SIDEFigure – 1After the masonry foundations and the retaining wall of the basements come up, the backfillin immediate contact with the foundation structure shall be treated at the rate of 7.5litre/m2 ofthe vertical surface of the sub-structure for each side. If water is used for ramming the earthfill, the chemical treatment shall be carried out after the ramming operation is done byrodding the earth at 150 mm centres close to parallel to the wall surface and spraying thechemical emulsion at the above dosage.After the treatment, the soil should be tamped in place. The earth is usually in similar stages.The chemical emulsion shall be directed towards the masonry surfaces so that the earth incontact with these surfaces is well treated with the chemical. (Figure - 2 & 3)A- Bottom and sides of trenchesB- Backfill in immediate contactwith foundation walls.C- Junction of wall and floor.D- Top surface of plinth filling.E- External perimeter ofbuilding.TREATMENT FOR MASONRY FOUNDATION WITHOUT APRONFigure – 2Anti-Termite TreatmentFebruary - 2007
CAMTECH/C/2007/TREATMENT/1.08A- Bottom and sides oftrenchesB- Backfill in immediatecontact with foundationwalls.C- Junction of wall and floor.D- Top surface of plinthfilling.E- External perimeter ofbuilding.F- Soil below apron.TREATMENT FOR MASONRY FOUNDATION WITH APRON ALONG EXTERNAL PERIMETERFigure – 3(b)Treatment for RCC Foundations and BasementThe treatment described in above applies essentially to masonry foundations where there arevoids in the joints through which termites are able to seek entry into buildings. Hence thefoundations require to be completely enveloped by a chemical barrier. In case of RCCfoundations, the concrete is dense being a 1:2:4 (cement: fine aggregates: coarse aggregates,by volume) mix or richer, the termites are unable to penetrate it; it is therefore, unnecessaryto start the treatment from the bottom of excavations. The treatment shall start at a depth of500 mm below the ground level except when such ground level is raised or lowered by fillingor cutting after the foundations have been cast. In such cases, the depth of 500 mm shall bedetermined from the new soil level resulting from the filling or cutting mentioned above, andsoil in immediate contact with the vertical surfaces of RCC foundations shall be treated at therate of 7.5 litre/m2. (Figure -4)Anti-Termite TreatmentFebruary - 2007
CAMTECH/C/2007/TREATMENT/1.09A- Backfill in immediate contactwith foundation structure.B- Junction of wall and floor.C- Top surface of plinth filling.D- External perimeter ofbuilding.TREATMENT FOR RCC FOUNDATIONFigure – 4(c)Treatment of top surface of plinth fillingThe top surface of the consolidated earth within plinth walls shall be treated with chemicalemulsion at the rate of 5 litre/m2 of the surface before the sand bed or sub-grade is laid. If thefilled earth has been well rammed and the surface does not allow the emulsion to seepthrough, holes up to 50 to 75 mm deep at 150 mm centres both ways may be made with 12mm diameter mild steel rod on the surface to facilitate saturation of the soil with the chemicalemulsion.(d)Treatment of junction of the wall and the floorSpecial care shall be taken to establish continuity of the vertical chemical barrier on innerwall surface from ground level (where it had stopped with the treatment described above) upthe level of the filled earth surface. To achieve this, a small channel 30 mm x 30 mm shall bemade at all the junctions of wall and columns with the floor (before laying the sub-grade) therod holes made in the channel up the ground level 150 mm apart and the iron rod movedbackward and forward to break up the earth and chemical emulsion poured along the wall atthe rate of 7.5 litre/m2 of vertical wall or column surface so as to soak the soil right to thebottom. The soil should be tamped back in to the place after the operation.(e)Treatment of soil along external perimeter of buildingAfter the building is complete, the earth along the external perimeter of the building shouldbe rodded at intervals of 150 mm and to a depth of 300 mm. The rods should be movedbackward and forward parallel to the wall to break up the earth and chemical emulsionpoured along the wall at the rate of 7.5 litre/m2 of vertical surfaces. After the treatment, theAnti-Termite TreatmentFebruary - 2007
CAMTECH/C/2007/TREATMENT/1.010earth should be tamped back into the place. Should the earth outside the building be gradedon completion of building, this treatment should be carried out on completion of suchgrading.In the event of filling being more than 300 mm, the external perimeter treatment shall extendto the full depth of filling up the ground level so as to ensure continuity of the chemicalbarrier.(g)Treatment of soil under apron along external perimeter of buildingTop surface of the consolidated earth over which the apron is to be laid shall be treated withchemical emulsion at the rate of 5 litre/m2 of the surface before the apron is laid. Ifconsolidated earth does not allow emulsion to seep through, holes up to 50 to 75 mm deep at150 mm diameter mild steel rod on the surface to facilitate saturation of the soil with thechemical emulsion (figure - 3)(h)Treatment of walls retaining soil above floor levelRetaining walls like the basement walls or outer walls above the floor level retaining soilneed to be protected by providing chemical barrier by treatment of retained soil in theimmediate vicinity of the wall, so as to prevent entry of termites through the voids inmasonry, cracks and crevices, etc above the floor level. The soil retained by the walls shall betreated at the rate of 7.5 litre/m2 of the vertical surface so as to affect a continuous outerchemical barrier, in continuation with that of the one formed under treatment for masonryfoundations and basements as above.(i)Treatment of soil surrounding pipes, wastes and conduitsWhen pipes, wastes and conduits enter the soil inside the area of the foundations, soilsurrounding the point of entry shall be loosened around each such pipe, waste or conduit for adistance of 150 mm and to depth of 75 mm before treatment is commenced. When they enterthe soil external to the foundations, they shall be similarly treated at a distance of over 300mm unless they stand clear of the walls of the building by about 75 mm.(j)Treatment for expansion jointsExpansion joints at ground floor level are one of the biggest hazards for termite infestation.The soil beneath these joints should receive special attention when the treatment under“treatment of top surface of plinth filling” above is carried out. This treatment should besupplemented by treating through the expansion joint after the sub-grade has been laid at therate of 2 litres per linear metre.***Anti-Termite TreatmentFebruary - 2007
CAMTECH/C/2007/TREATMENT/1.011Go to indexChapter - 3Constructional Measures3.0Preliminary Constructional Operations3.1Presence of TermitesThe presence of termites in an area where it is proposed to construct buildings may berecognised by either carrying out stake test at the site or by depending upon the experience ofthe inhabitants of that area. The site shall then be graded so that the drainage is maintained allround the building. Care shall be taken to see are not accumulated or buried near thefoundation or under the floor of the building. If the site is covered by soil rich in decayingmatter, the top layer of soil (about 50 to 100 mm) shall be removed.3.1.1 Stake TestA number of stakes 50 X50 mm of timber species which are susceptible to termites, such aschirr, kail, mango, etc, should be buried at least 150 mm in the ground, spaced at 1 m centreto centre at the proposed construction site. After a period of 3-4 months, the stakes may betaken out and the infestation of termites observed. The presence of termites in the area willdamage the stakes.3.2Measures for Elimination of MoistureDrainage around the building site shall be ensured so that water does not stagnate in thevicinity of the building. Access of water to the underside of the ground floor shall beprevented through proper constructional measures, such as construction of concrete apronaround the building.3.3Foundation and Sub-base of Ground FloorEvery effort shall be made in the construction of foundation so as to avoid voids. The earthand sand filling around the foundations and in the sub-base should be fully rammed so as toprevent any subsidence in the soil. Where joint less sub base is not possible, precautions maybe taken to prevent cracks formation and the joints are sealed.If concreting of sub-base has to be resumed on a surface which has hardened, such surfacesshall be roughened, swept clean, thoroughly wetted and covered with a 15 mm layer ofmortar composed of cement and sand in the same ratio laid immediately before placing ofconcrete. When concrete has not fully hardened all laitance shall be removed by scrubbingthe wet surface with wire or bristly brushes, care being taken to avoid dislodgement ofparticles of aggregates. The surface shall be thoroughly wetted and all free water removedand then coated with neat cement grout. The first layer of concrete to be placed on thissurface shall not exceed 150 mm in thickness and shall be well rammed against old work,particular attention being paid to corners and close spots.Anti-Termite TreatmentFebruary - 2007
CAMTECH/C/2007/TREATMENT/1.03.412Selection of TimberSeasoned timber which is naturally durable in heartwood and which is treated to withstandthe attack of subterranean termites, should be used in the building structure.3.5Design ConsiderationIn a conventional building not protected by anti termite measures, the probability of attack byexternal entry of termites from plinth and foundation walls is very little, whereas theprobability of internal attack of termites through floors and plinth filling is great.Anti-termites constructional measures will only be effective if both external and internalprotections are adequately provided. The external protection refers to prevention of termiteaccess on the surrounding are of the building and internal protection refers to access from thesoil under the floor area. For external protection, provision of metal shields or masonrygrooves around the periphery of the building and cement concrete apron around the buildingis recommended. To act efficiently as a termite barrier, the shape of the metal shield shall beproperly maintained. For internal protection the concrete sub-base shall be extended underthe walls so that the entire plinth area is fully covered without any break. In case of depressedfloors like lift wells, bathrooms, garage pits, etc, the sub-base should be continuous.Furthermore, the concrete flooring shall be laid over a layer of coarse sand (of size largerthan 3 mm) as the sand layer checks the soil moisture rising up. The details of constructionfor protection against termites are covered below.Termites generally do not penetrate masonry or concrete in which there are no voids.Masonry with lime mortar of mix leaner than 1:3 shall not be used to be in contact withwhere the concrete roof has not been laid. If the floor construction gives rise to vertical jointsbetween the floor and the plinth masonry, these joints may be filled with heavy grade coal tarpitch conforming to IS to minimize the tendency of termites to infiltrate through these joints.3.6Anti-termite Constructional MethodsThe following construction measures specified should be adopted for protection againstsubterranean termites originating both internally from within the plinth and externally fromthe area surrounding the building. Earth free from roots, dead leaves, or other organic mattershall be placed and compacted in successive horizontal layers of loose material not more than200 mm thick. Dry brick shall be inserted at least 50 mm in brick masonry for providingapron floor all-round the periphery. (Figure –5)Anti-Termite TreatmentFebruary - 2007
CAMTECH/C/2007/TREATMENT/1.013All the dimensions in millimetersANTI TERMITE CONSTRUCTION – STAGE 1Figure – 5Brick on edge masonry in cement mortar shall be laid on the plinth wall. Dry brick shall beplaced on the inner side of plinth wall for getting anticipated offset space for coarse sand andon the other side for in staining anti-termite masonry groove. In the case intermediate walls,dry bricks are placed on either side of the brick on edge masonry for getting offset space forcoarse sand layer. (Figure –6)All the dimensions in millimetersANTI TERMITE CONSTRUCTION – STAGE 2Figure – 6The dry brick for the anti-termite groove shall be taken out and dense cement concrete 1:3:6(1 cement: 3 sand : 6 coarse aggregate, by volume) sub-floor carpet shall be laid casting theanti-termite groove in position. In case of internal partition walls, the cement concrete sub-Anti-Termite TreatmentFebruary - 2007
CAMTECH/C/2007/TREATMENT/1.014floor shall be laid on either side over the dry bricks to sufficient extent for getting staggeredvertical joints over the joint of plinth wall and earth filling. (Figure –7)All the dimensions in millimetersANTI TERMITE CONSTRUCTION – STAGE 3Figure – 7Superstructure masonry shall be raised over the dense cement concrete sub-floor carpet andoverhead jobs completed. (Figure –8)All the dimensions in millimetersANTI TERMITE CONSTRUCTION – STAGE 4Figure – 8The dry brick for coarse sand layer shall be removed and graded sand (of size 3 to 5 mm)layer at least 100 mm thick shall be compacted over the earth filling and underneath thepartially laid dense cement concrete sub-floor carpet. (Figure –9)Anti-Termite TreatmentFebruary - 2007
CAMTECH/C/2007/TREATMENT/1.015ANTI TERMITE CONSTRUCTION – STAGE 5Figure – 9Dense cement concrete (1:3:6 mix) sub-floor at least 75 mm thick shall be laid over the sandfilling. Necessary finish may be provided to the cement concrete sub-floor carpet. (Figure –10
Termite damage is not always evident from the exterior in the case of subterranean termite, since they do not reduced wood to a powdery mass of push particles like some of the woodborers or dry wood termites. These termites are also recognised by the presence of earth-like shelter tubes, which afford them the runways between soil and their food
