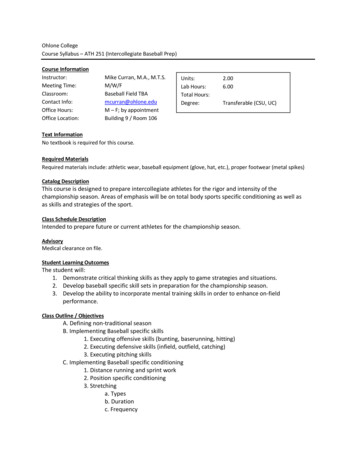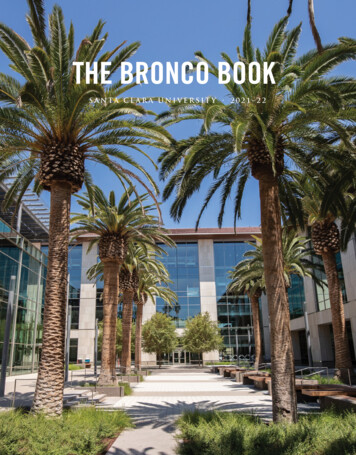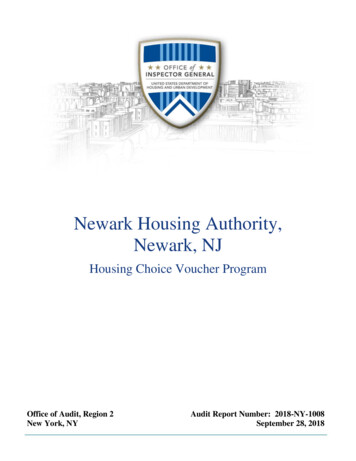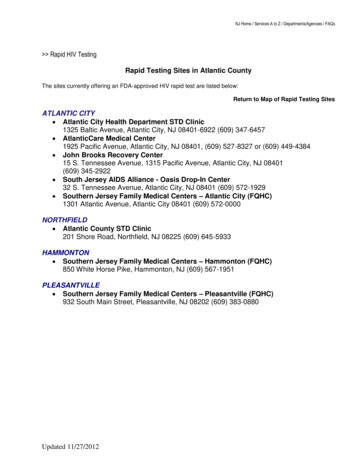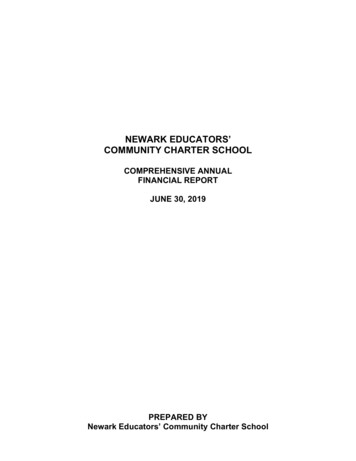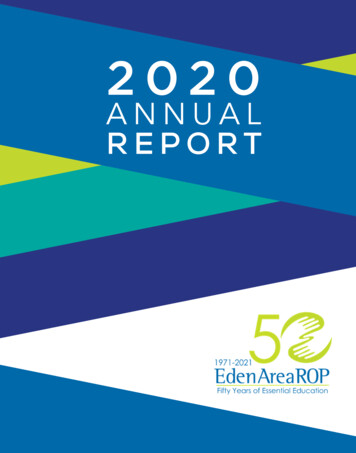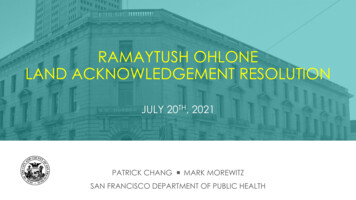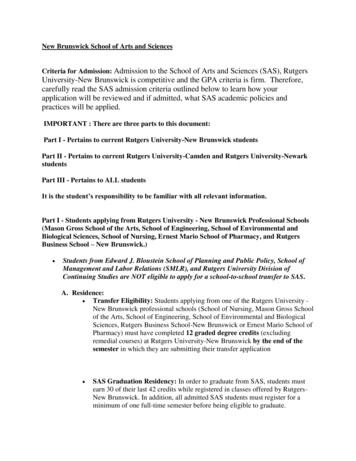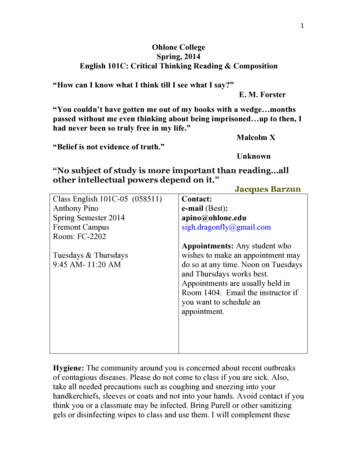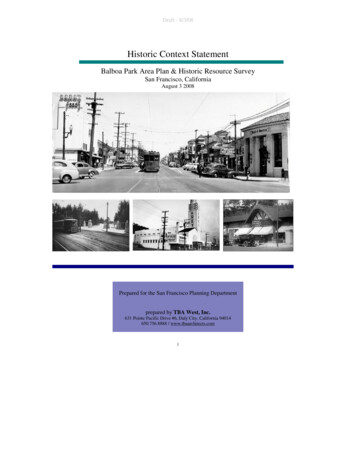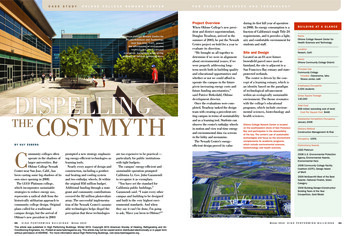
Transcription
C A S ES T U D YO H L O N EC O L L E G EN E W A R KC E N T E RF O RH E A L T HS C I E N C E SProject OverviewWhen Ohlone College’s new president and district superintendant,Douglas Treadway, arrived in thesummer of 2003, he put the NewarkCenter project on hold for a year toevaluate its direction.“He brought us all together todetermine if we were in alignmentabout environmental issues, if wewere properly addressing longterm needs both in building qualityand educational opportunities andwhether or not we could afford tooperate the campus in the futuregiven increasing energy costs andfuture funding uncertainties,”said Patrice Birkedahl, Ohlonedevelopment director.Once the evaluations were completed, Treadway tasked the designteam with creating a precedent-setting campus in terms of sustainabilityand as a learning tool. Students canobserve the center’s enthalpy wheelsin motion and view real-time energyand environmental data via screensin the lobby and mezzanine.The Newark Center’s energyefficient design proved its valuePhoto Robert CanfieldOhlone College Newark Center forHealth Sciences and Technologynear San Jose, Calif., provesthe affordability of sustainabletechnologies. The courtyardmaximizes daylighting while givingstudents an outdoor gathering area.DISPELLINGTHECOST MYTHBY GUY ESBERG30HIGHprompted a new strategy emphasizing energy-efficient technologies aslearning tools.Nearly every aspect of design andconstruction, including a geothermal heating and cooling systemand two enthalpy wheels, fit withinthe original 58 million budget.Additional funding through a stategrant and community contributionscovered the 2 million photovoltaicarray. The successful implementation of the Newark Center’s sustainable technologies helps dispel theperception that these technologiesPERFORMING BUILDINGSare too expensive to be practical —particularly for public institutionswith tight budgets.The campus’ energy-efficient andsustainable operation promptedCalifornia Lt. Gov. John Garamendito recognize it as exemplary.“You have set the standard forCalifornia public buildings,”Garamendi said. “I want every othercampus and building to be designedand built to the very highest environmental standards. And whenthey say it can’t be done, I’m goingto ask, ‘Have you been to Ohlone?’”Winter 2010This article was published in High Performing Buildings, Winter 2010. Copyright 2010 American Society of Heating, Refrigerating and AirConditioning Engineers, Inc. Posted at www.hpbmagazine.org. This article may not be copied and/or distributed electronically or in paper formwithout permission of ASHRAE. For more information about High Performing Buildings, visit www.hpbmagazine.org.T E C H N O L O G Yduring its first full year of operationin 2008. Its energy consumption is afraction of California’s tough Title 24requirements, and it provides a light,airy and comfortable environment forstudents and staff.B U I L D I N G AT A G L A N C ENameOhlone College Newark Center forHealth Sciences and TechnologyLocationNewark, Calif.Site and DesignLocated on an 81-acre formerbrownfield parcel once used asfarmland, the site is adjacent to aSan Francisco Bay estuary and stateprotected wetlands.The center is driven by the concept of a learning estuary, which isan identity based on the paradigmof technological advancementwithin an ecologically sustainableenvironment. The theme resonateswith the college’s educationalprograms, which include environmental sciences, biotechnology andhealth sciences.Ohlone College Newark Center is locatedon the southeastern shore of San FranciscoBay and participates in the stewardshipof the bay. The center’s use of sustainabletechnologies and focus on the environmentcomplements its academic programs,which include environmental sciences,biotechnology and health sciences.OwnerOhlone Community College DistrictPrincipal UseCommunity College Includes Classrooms, labs,fitness center, caféEmployees/Occupants3,500 studentsGross Square Footage130,000Total Cost 58 million (excluding cost of land)Cost Per Square Foot 446Substantial Completion/OccupancyJanuary 2008Delivery MethodConstruction Management At RiskOccupancy 100%Distinctions/AwardsLEED Platinum2008 U.S. Environmental ProtectionAgency, Environmental Awards,Environmental Hero2008 Community College FacilityCoalition (CCFC), Design Awardof Merit2009 McGraw-Hill Best of the BestAwards – National Finalist, GreenCategory2009 Building Design ConstructionBuilding Team of the YearCompetition, Gold MedalPhoto Robert CanfieldCommunity colleges oftenoperate in the shadows oflarger universities. ButOhlone College NewarkCenter near San Jose, Calif., hasbeen casting some big shadows of itsown since opening in 2008.The LEED Platinum college,which incorporates sustainablestrategies to reduce energy use,represents a radical shift from thehistorically utilitarian approach tocommunity college design. Originalplans called for a traditionalcampus design, but the arrival ofOhlone’s new president in 2003A N DWinter 2010HIGHPERFORMINGBUILDINGS31
Airtightness Testing - Not Just for Homes AnymoreAirtightness testing of homes has been around for more than 20 years. Variousenergy programs and Àuctuating energy bills have provided homeowners anincentive to improve the airtightness of their homes. Energy tax credits canalso be received by the homeowner but only if the house airtightness has beenveri¿ed that it is less leaky after remodeling than before.Photos Robert CanfieldIn England, airtightness testing of buildings over 10,000 square feet was the ¿rstregulation initiated to reduce energy consumption. Efforts to make commercialbuildings more energy ef¿cient in the U.S. has only recently been incorporatedinto various “green” initiatives. Tests of commercialbuildings show that they tend to be more leaky than theaverage house, based on air leakage per square foot ofsurface area. That means that commercial buildings areless energy ef¿cient than the average house.Students and others can monitor the facility’s real-time energy and environmentalperformance via monitors located nearthe main entrance.kWh 469,45612.32Annual GasConsumption1,910(therms)1.47Annual On-SiteRenewableEnergy (RoofPV System)1.6Total EnergyUse Intensity15.39HIGHFor more information on multi-fan systems contact The Energy Conservatoryat 612-827-1117 or visit our website at www.energyconservatory.com.DIAGNOSTIC TOOLS TO MEASURE BUILDING PERFORMANCEB U I L D I N G E N E R G Y C O M PA R I S O N 2 0 0 8Minneapolis Blower Door The Leader in Airtightness TestingWhile the public utility’s monthly loading isdifficult to understand, the facility achieved zeronet energy from May 1 through Aug. 31, 2008.32and passive sunshades. A combination of glass curtain wall and storefront, cement plaster, glass fiberreinforced concrete (GFRC) andmetal elements form the exteriors.Blower Door tests are used to measure the airtightness level of building envelopes, diagnoseand demonstrate air leakage problems, estimate natural infiltration rates, estimate efficiencylosses from building air leakage, and certify construction integrity.PERFORMING BUILDINGSFor more than 20 years, the Minneapolis Blower DoorTM has beenrecognized as the best designed and supported building airtightnesstesting system in the world. Combined with new features such asCruise without a computer, specialized accessories and completetesting procedures developed by The Energy Conservatory, theMinneapolis Blower Door is the system of choice for utility programs,energy raters, HVAC contractors, builders, insulation contractors andweatherization professionals. Precision Engineered, Calibrated Fan Accurate, Powerful 2 Channel Digital Pressure and Flow Gauge Lightweight, Durable Aluminum Door Frame and Fabric PanelENERGY STAR Building*Calif. Title 24 BuildingOhlone College*Meets minimum requirements to receive ENERGY STAR label. Perkins WillMonthTo measure the actual airtightness of a large building means more air is neededto maintain a reasonable test pressure. The Energy Conservatory, a leader inairtightness testing, has kits available to directly measure more than 18,000cubic feet per minute of air leakage. Multiple kits and fans can be usedsimultaneously to generate more air for accurate and reliable measurements ofair leakage for testing before and after retro¿tting.Energy Consumed (kBtu/ft2)ENERGY USE 2008The Newark Center’s buildingform expresses its instructional andservice programs, and is shaped inresponse to the local climate. Thecombination metal and membraneroofs extend as “folded planes” anddrape over the edge of the buildingsections, serving as rain screensTwo types of glazing are used in the center’s main entrance. The high performanceglass transmits high levels of daylightwhile minimizing heat gain or loss.For more information about options, price and delivery,please call 612-827-1117. To view and download theproduct literature and complete owner’s manual visitour website at www.energyconservatory.comWinter 2010HPB.hotims.com/28683-7The ENERGYCONSERVATORYDIAGNOSTIC TOOLS TO MEASURE BUILDING PERFORMANCE
L E E D P L AT I N U M C E R T I F I E D — A U G U S T 2 0 0 8K E Y S U S TA I N A B L ELEED CategoriesCreditsSubmittedMaximum Creditsin CategorySustainable Sites1214Water Efficiency35Energy and Atmosphere1717Materials and Resources713Indoor Environmental Quality1115Innovation and Design Process55Total Credits5569F E AT U R E SWater Conservation Drought-tolerantlandscaping, weather monitoringsystem for irrigation, waterlessurinals, high-efficiency plumbing,motion sensor faucetsRecycled materials Insulationexclusively recycled blue jeans(denim), numerous recycledconstruction materialsDaylighting Throughout buildingIndividual controlsLocal occupancy sensorsThe exterior concrete panels blendwith the hills east of the campus,while the blue and green windowscomplement the sky, water andindigenous vegetation.A central lobby connects classrooms and labs in four wings. Thelobby features enthalpy wheels,energy conservation monitors andgeothermal and PV panel displays,which relate to the school’s environmental sciences, sustainable designand technology programs. Thebuilding form protects an adjacentcourtyard from prevailing windswhile maximizing the benefits ofdaylighting.The courtyard provides views ofthe wetlands and estuary.Alternative Energy SourcesThe project engineers and architects investigated alternative energyproduction and conservation systems. Those systems that performedbest when analyzed through anenergy modeling program led tothe recommendation of three keyenergy components:34HIGH closed-loop, ground coupledAheat pump geothermal heating andcooling system, Two energy recovery enthalpywheels, and A photovoltaic array. Alternative Energy SourcesA closed-loop ground coupled heatpump geothermal heating and coolingsystem, two energy recovery enthalpywheels, photovoltaic arrayBUILDING TEAMAlthough the energy modeling program showed the recommended systems would reduce energy purchasesby an extraordinary level, convincing the board to approve themwas another matter, said AlfatechPrincipal Michael Lucas, P.E.While geothermal systems werenot a new concept to the board,horizontal coil geothermal systemswere not common in the Westernstates at the time. “Although it’s asystem used widely in Europe andis gaining popularity in the EasternU.S., it’s rarely seen in the West,”Lucas said.Lucas proved that the capital costwould not be significantly greaterthan a traditional chilled-water HVACsystem. But ultimately, Lucas had toput his professional reputation on theline to secure the board’s approval.PERFORMING BUILDINGSWinter 2010Building Owner/RepresentativeOhlone Community College District:Douglas Treadway, President andDistrict Superintendant (now retired)Architect Perkins Will: Karen CribbinsKuklin, AIA, LEED AP, Associate PrincipalMEP Engineer Alfatech ConsultingEngineers, San Francisco: MichaelLucas, P.E., PrincipalBond Program Manager Stegeman& Kastner: Don EichelbergerConstruction Manager and GeneralContractor Turner Construction:William JangrawStructural EngineerSOHA: Stephen Lau, P.E., PresidentCivil EngineerSandis: Ken Olcott, P.E., PrincipalLandscape ArchitectConger Moss Guillard: Project TeamLeader: Chris Guillard, PrincipalLEED Consultant Davis Langdon U.S.:Kathleen Smith, LEED APHPB.hotims.com/28683-3
E N E R G Y AT A G L A N C EEnergy Use Intensity (Site)15.39 kBtu/ft2Natural Gas 1.47 kBtu/ft2 · yrElectricity 12.32 kBtu/ft2 · yr On-Site Renewable Energy (Roof PVSystem) 1.6 kBtu/ft2, or 10.3%Annual Source Energy 43 kBtu/ft2Annual Energy Cost Index (ECI) 0.48/ft2 · yrSavings vs. Standard 90.1–2004Design Building 66%Savings vs. California Title 24Building 52%ENERGY STAR Rating 90BUILDING ENVELOPERoofType Thermoplastic Membrane RoofingOverall R-value 19.82Reflectivity 3 year aged reflectanceof 0.5 minimumEmissivity 0.9WallsType Spandrel Wall, Glass Fiber Reinforced Concrete Wall, Metal Stud WallThe board was also skeptical aboutthe photovoltaic system because ofits initial cost, while few members,if any, understood the concept ofthe enthalpy wheels. Eventually,the benefits of these integrated systems combined with the solidarityof opinion between the design team,Treadway and his staff, faculty andstudents won over the board.Geothermal Heating & CoolingThe heating and air-conditioningneeds of the 130,000 ft2 facility arefully met by an underground geothermal ground loop system. TheNewark Center’s system makes useof the stable (61 F) temperaturesbelow ground to reject building heaton hot days and to absorb the earth’sheat on cold days.Twenty-six miles of pipe located12 to 16 ft underground and filledwith water either transfers heat tothe earth or extracts it from the earthbased on the outdoor air temperature.Conventional air-to-air heat pumpsystems consume significantly moreenergy than geothermally assistedsystems because they must rejectOverall R-value 12.66, 12.92, 13.02Glazing percentage 42.7%Windows (Two Types of Glazing)U-valueWinter Nighttime 0.32 and 0.97Summer Daytime 0.29 and 0.88AIR-TO-AIR SYSTEMSummerheat to outdoor air temperaturesin excess of 100 F in the summer,and absorb heat for heating from airtemperatures sometimes below 32 Fin the winter.The use of geothermal heatingand cooling increases the life ofHVAC equipment since the watersource heat pumps use water closeto the ground temperature of 61 F.This temperature lowers the HVACequipment’s operating head pressure, extending the life of equipment when compared with traditional systems.Because of the campus’ proximityto San Francisco Bay and the resulting short distance between groundlevel and the subterranean aquifer, anunusual horizontal or slinky underground piping system was used inplace of the more common verticalbore method. The horizontal systemminimized the possibility of penetrating the aquifer and creating pathwaysfor potential contaminants to enter it.The system’s low initial andmaintenance costs make theclosed loop geothermal systema highly attractive educationalPhotos Robert CanfieldThe geothermal system uses the earth’sconstant temperature to cool warm airduring the summer. During cold periodsthe system works in reverse.GEOTHERMAL �roomtemperature69ºVisual Transmittance 43% and fferential9ºLocationLatitude 37.5 re60ºSolar Heat Gain Coefficient (SHGC)0.3 and 0.2A horizontal underground geothermal slinky system wasselected because of the site’s shallow subterranean aquifer. Thehorizontal system minimized the possibility of penetrating theaquifer and creating pathways for potential contaminants toenter it. The system’s 26 miles of pipe are filled with water thattransfers the adjusted temperature through a heat exchanger.Orientation The longest (projectnorth) façade is 24 off true north36HIGHPERFORMING BUILDINGSWinter 2010Winter 2010HIGHPERFORMINGBUILDINGS37
Enthalpy WheelsThe Newark Center’s two enthalpy wheelshelp avoid the energy losses inherent withtraditional interior air exhaust systems thatrelease warm interior air directly to theoutdoors. Placing the wheels at the centerof the building required early planning andcooperation between the architect andother members of the design team.Photo Robert CanfieldTo avoid the energy losses inherent with traditional interior airexhaust systems that release warminterior air directly to the outdoors,the design team selected two 16ft diameter enthalpy wheel energyrecovery devices. The wheels canrecover up to 95% of the energy lostwhen warm interior air is exhaustedfrom the building.The enthalpy wheels at theNewark Center recover energy frommore than 50,000 cfm of interiorair continually exhausted from thebuilding. Typically, enthalpy wheelenergy recovery systems’ paybackperiod is two to three years.Since enthalpy wheels are mosteffective when located at or near thecenter of a building, their large sizeoften creates major and often functionally unrealistic challenges forthe architect.At the Newark Center, however,the architect’s close collaborationwith other members of the designteam made it possible to locate thewheels on the mezzanine level atboth ends of the main receptionarea, maximizing the air circulation effectiveness of the wheels andminimizing ductwork.Because of the Newark Center’smission to use the facility as aworking example of advancedenergy technologies, “we placedthe wheels in a highly visible areaPhoto Robert Canfieldfacility option, typically providingpayback in four to five years compared to a traditional chilled-waterHVAC system.Photo Robert CanfieldCampus users view an enthalpy wheel atwork. The enthalpy wheels recover energyfrom more than 50,000 cfm of interior aircontinually exhausted from the building.Right The highlighted area shows anenthalpy wheel’s external vent.38HIGHPERFORMING BUILDINGSto pique peoples’ curiosity,” saidKaren Cribbins-Kuklin, AIA,Perkins Will associate principaland lead project architect.The Newark Center includesmany classrooms and laboratoriesrequiring large amounts of fresh airto comply with occupancy and labair change rate codes. Due to thelarge volume of laboratory air andthe enthalpy wheels’ placement anddesign, the entire building receivesthe amount of fresh air requiredfor laboratories, or 300% of thatrequired by California Title 24.This level of fresh air improvesindoor air quality, minimizing airquality-related complaints by occupants, while avoiding the problemsassociated with operable windows.Occupants have commented that theamount of fresh air makes them feelas though all of the windows are open.PhotovoltaicsThe primary method of alternativepower generation at the NewarkCenter is its solar photovoltaicarray. Covering 38,000 ft2 of roofarea and generating 450 kW ofpeak ac power, it is the secondHPB.hotims.com/28683-11Winter 2010
Other Sustainable StrategiesThe building design takes maximumadvantage of daylighting, from facility orientation to window placementto the use of high performanceglass that transmits high levels ofdaylight while minimizing glareThe building’s design and orientation wereinfluenced by sun, wind and weather patterns. The exterior concrete panels blendwith the hills east of campus, while theblue and green windows complement thesky, water and indigenous vegetation.LESSONS LEARNEDDomestic Hot WaterNatural gas is used to meet theNewark Center’s domestic hot waterdemand, but a different energy sourcecould have further reduced the building’s energy consumption.The building generated more powerthan it consumed during four months of2008 (net zero energy). In hindsight, anelectric boiler with additional PVs or thermal solar panels with hot water storagewould have moved the project closer tototal net zero energy consumption.Photo Robert CanfieldThe 450 kW PV system is the secondlargest PV system in the Silicon Valleyarea. In its first year of operation the arraygenerated 710 MWh, meeting 10% of thecampus’ power needs.and heat gain or loss. As a result,daylight floods most of the buildingduring daytime hours, contributingsignificantly to the energy efficiencyof the facility.High-efficiency direct/indirectlighting fixtures with energy-savinglamps and ballasts plus occupancysensors contribute to additionalenergy savings.Water conservation also is key tothe Newark Center’s eco-friendlycampus design. Drought-tolerantlandscaping, comprised entirely ofnative grasses and other indigenousflora, has reduced water use for irrigation by 20% to 30%. Perkins Willlargest solar generation system inthe Silicon Valley region. In itsfirst year of operation the solararray generated 710 MWh, not onlyenough to make Newark Center anet zero energy campus during fourmonths of 2008, but also enough tosell its unused solar energy to thepublic utility.The center’s enthalpy wheelsand geothermal system prevent thegeneration of 421 tons of CO2 peryear (equivalent to more than 1million vehicle miles not driven),while the photovoltaic system produces enough electricity to meetthe demand of more than 120homes annually.Solar panels cover 38,000 ft2 of roofarea — nearly the entire roof. The 2 million PV array was funded by a state grantand community contributions.The irrigation system uses aweather monitoring system thatcalculates the rate of evaporationbased on variables such as temperature and wind. Other water conservation features include waterlessurinals, high-efficiency plumbingand motion sensor faucets, whichreduce the annual water consumption by more than 900,000 gallonsa year.Since the geothermal system eliminates the need for large (300 ton)Energy ModelAlthough extensive energy modelingwas performed using the most sophisticated software available, the facility’sactual energy performance is far better than the computer predictions.Engineer Michael Lucas believessome of the discrepancy results fromthe enthalpy wheels handling more ofthe load than expected. This may bedue to the large air volume, (50,000cfm) being handled by the energyrecovery wheels. The upper and lowerlimits of the HVAC system’s operating dead band seem to have beenexpanded by the enthalpy wheels’ability to precool and preheat thebuilding’s incoming air. As a result, thewater source heat pump compressorscycle less frequently than expected.chillers and cooling towers, waterlost to evaporation is reduced bymore than 740,000 gallons a year.Other aspects of the sustainabledesign effort include: Recycled denim (from blue jeans)exclusively used for buildinginsulation, Low-volatile organic compoundpaints and finishes, A high percentage of locallysourced construction materials, Construction materials with highrecycled content levels, An indoor air quality monitoring program used during construction to prevent potentialcontaminants from entering thefacility, and A construction waste recyclingrate of 91%.ConclusionThe Ohlone Newark Centerdispels the perception that sustainable building strategies areThe light and airy main lobby with itsfloor-to-ceiling windows connects thespace to the outdoors and serves as acentral gathering area.inherently more expensive thantraditional methods. As a bondissue-funded project, no costoverruns were allowed and noallowances for special equipmentwere available.The effective integration ofalternative energy systems andresource conservation techniqueshas combined to produce energysavings that have not only contributed to the fulfillment of the center’s environmental responsibilitygoals but have also lowered energypurchase expenditures.In 2008 the energy-saving features of the Ohlone Newark campusresulted in: nnual reductions of 88% inApurchased electricity and 72%in natural gas consumption (usedfor domestic hot water) comparedto the same building designedaccording to Title 24 standards, A combined energy cost of 0.48/ft2 · yr, Energy use equivalent to 12% of therequired level for colleges and universities to qualify for the ENERGYSTAR, and 40HIGHPERFORMING BUILDINGSWinter 2010Photo Robert CanfieldPhotos Robert CanfieldThis typical classroom features an abundance of daylight and a view of the wetlands. Direct/indirect light fixtures usehigh-efficiency lamps and ballasts.Winter 2010HIGHPERFORMINGBUILDINGS41
Sustainable SiteThe CenterContributesto the EnvironmentThe EnvironmentContributesto the CenterSoils remediation transformsbrownfield into usable spaceProvides learning resourceWater Efficiency Drought-tolerant landscaperetains storm water, dischargingto a preserved wetlandEnergy andAtmosphereMaterials andResourcesLower utility fees andmaintenance costsPassive cooling and conditioning,high performance mechanicalsystemsReduced operating costsLow embodied energy,local sourcingSupports local economyEqually important is the proofthat institutions of higher learning throughout the country can useresource conservation and alternative energy production techniquesthat benefit the environment, andmay even keep classrooms openduring future energy challenges. ABOUT THE AUTHORIndoor Environmental Passive cooling and heatingQualityFaculty, staff and studentrecruitment and retentionInnovation in DesignEnhances learning experience,spurs program growthEnergy and environmentalfeatures revealed, explainedand integrated with educationalprograms our months of net zero energyFoperation.Guy Esberg has worked in the facilitiesdesign and construction fields since1977. He has written about and lectured on energy conservation and alternative sources throughout his -9
with the college's educational programs, which include environ-mental sciences, biotechnology and health sciences. Project Overview. When Ohlone College's new presi-dent and district superintendant, Douglas Treadway, arrived in the summer of 2003, he put the Newark Center project on hold for a year to evaluate its direction.
