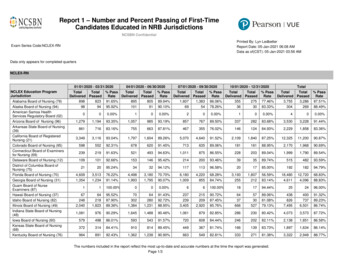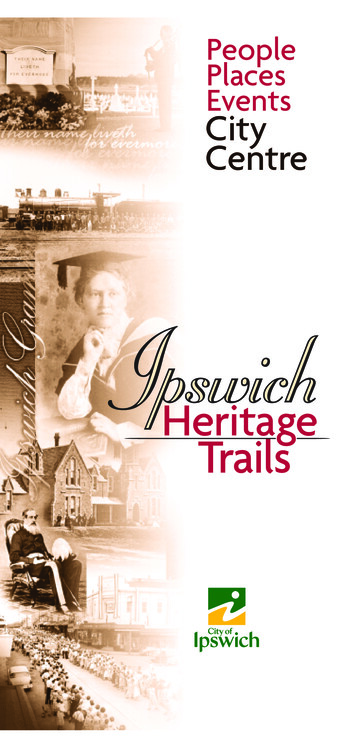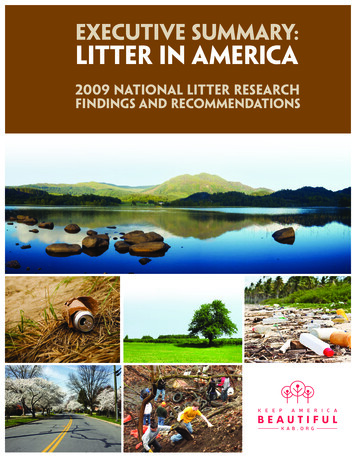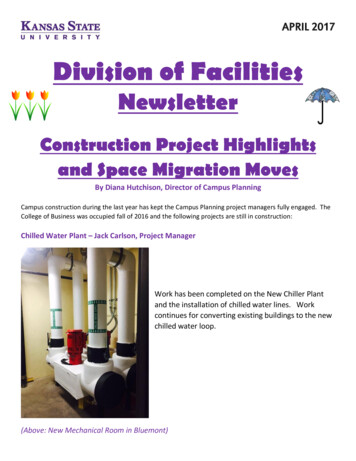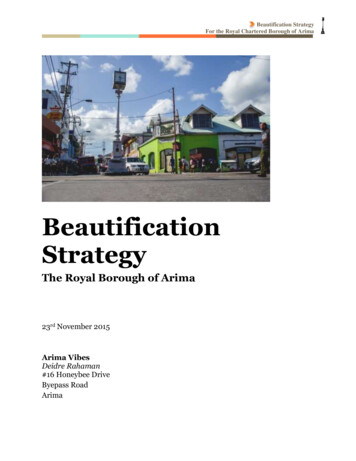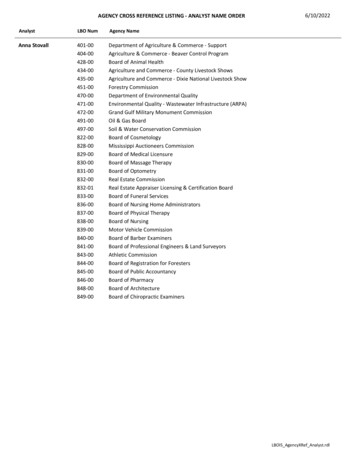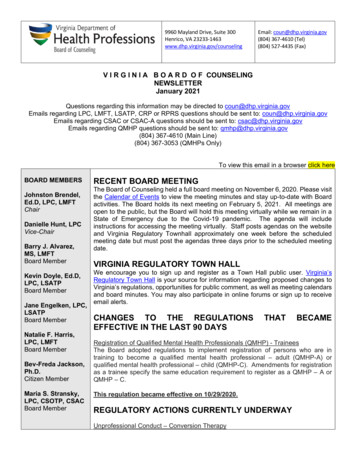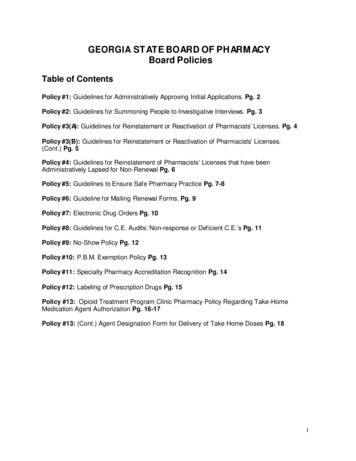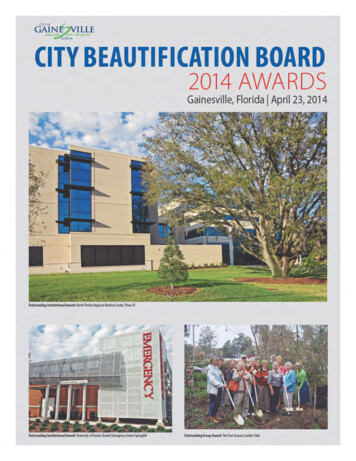
Transcription
CITY BEAUTIFICATION BOARD2014 AWARDSThe Thomas CenterSpanish Court and Long GalleryApril 23, 2014302 Northeast 6th AvenueGainesville, Florida
CONTENTSOUTSTANDING INDIVIDUAL AWARD. 8Wendy Wilber.8OUTSTANDING GROUP AWARD. 9The Four Seasons Garden Club.9OUTSTANDING SERVICE TO BEAUTIFICATION. 10Nina Ring. 10RESTORATION AND ADAPTIVE REUSE. 11First Methodist Church Bell Tower . 11Gainesville After Hours Clinic. 11SweetBerries Eatery and Frozen Custard. 12INSTITUTIONAL FACILITIES. 13Cone Park Branch Library, Alachua County Library District. . 13Lubavitch-Chabad Jewish Student and Community Center. 14UF Clinical and Translational Research Building. 14APARTMENTS. 15Greystone Apartments. 15Lyons Corner Apartments. 15Solaria Apartments. 16COMMERCIAL AWARDS. 16237, 239 & 241 at Innovation Square. 16ABC Fine Wine & Spirits. 17Asian Star . 17Gainesville Health and Fitness Expansion. 18Kauffman Tire. 18LifeSouth Community Blood Centers. 19Panda Express. 19Parks Ford/Lincoln-Hyundai of Gainesville. 20The Shoppes at Butler. 20Tropic Express Car Wash. 21FAÇADE IMPROVEMENTS. 21Pop-A-Top Corner Store. 21OUTSTANDING INSTITUTIONAL AWARDS. 22University of Florida Shands Emergency Center Springhill. 22North Florida Regional Medical Center, Phase IV. 22OUTSTANDING SERVICE TO BEAUTIFICATION. 23Chuck Woods. 23ACKNOWLEDGMENTS. 24
COMMISSION OF THE CITY OF GAINESVILLEEd Braddy, MayorThomas HawkinsLauren PoeYvonne Hinson-RawlsTodd ChaseSusan BottcherRandy WellsCITY OF GAINESVILLERuss Blackburn, City ManagerLawrence Calderon, Lead PlannerPaul Folkers, Assistant City ManagerEarline Luhrman, CBB Liaison & Urban ForestryInspectorFred Murry, Assistant City ManagerSteven Dush, Director of Planning and DevelopmentServices DepartmentEmily Powell, Executive Assistant SeniorNorma Figueroa, Staff SpecialistRalph Hilliard, Planning ManagerElla Bernhardt-Brooks, Staff AssistantOnelia Lazzari, Principal PlannerSpecial thanks to Parks, Recreation and Cultural AffairsDepartment StaffDean Mimms, Lead PlannerACKNOWLEDGMENTSMusic: Vic DonnellPlants: Mark Siburt, City Arborist, City of GainesvilleWine donated by: Gaston’s Tree ServicePrinted Program: Renaissance PrintingJazz Music: Vic DonnellAward Narratives: Fletcher CroweCatering: Publix Butler Plaza WestCover Photos: Jeff KneeFloral Design: Four Seasons Garden ClubGraphic Design: Tracy Bryant4 City Beautification Board 2014 Awards
CITY BEAUTIFICATION BOARDAnita Spring, ChairMaria L. GiddingsBecky Howard, Vice ChairWinn T. KeetonJeff Knee, SecretaryEarline LuhrmanWilliam (Russ) AndersonNina RingLissa A. CampbellLeslie RosemanJoshua J. ElamFletcher Crowe, InternCITY BEAUTIFICATION BOARD PROJECTSEVENTSWORKSHOPSFlorida Arbor DayMedian and Roundabout WorkshopBeautification AwardsUrban Forestry WorkshopDESIGN GUIDELINEScbb.cityofgainesville.orgComprehensive Civic Design ProgramGateway Corridor StudyRoadway Lighting StandardsMedian Guidelines StudyTHE AWARDSThe annual City Beautification Awards recognize excellence in a variety of design categories. The awardshighlight projects of outstanding aesthetic and artisticappeal. Projects are evaluated for originality, innovationand creativity, as well as for their sustainability, maintenance and use of serviceable materials.The site must exhibit appropriate land utilization, effective planning, compatibility with the area, and screeningof unsightly views. All projects must meet applicablebuilding and landscaping codes. Each project mustresult in the improvement of the area, property orneighborhood.Award-winning projects reflect the commitment ofmany individuals to excellence in design. Owners, managers, architects, landscape architects, engineers, designers, and others have contributed to these prize-winningprojects.The City Beautification Board salutes those who havemade a significant contribution to our communitythrough each outstanding project.City Beautification Board 2014 Awards 5
THE PROGRAMConvocation: Earline Luhrman, Urban Forestry InspectorWelcome: Anita Spring, City Beautification Board ChairPresentation of the Plaques: Ralph Hilliard, Planning Manager, Planning and DevelopmentServices DepartmentPresentation of Awards by City Beautification Board Members:Outstanding Individual Award: Anita SpringOutstanding Group Award: Anita SpringSpecial Recognition Award: Earline LuhrmanRestoration & Adaptive Reuse: William Russ AndersonInstitutional Facilities: Rebecca HowardCommercial & Retail Businesses: Lissa Campbell and Winn KeetonApartments: Jeff KneeFaçade Improvements: Fletcher CroweOutstanding Institutional Awards: Leslie RosemanSpecial Recognition Award: Anita SpringClosing Remarks: Anita SpringCity Beautification Board 2014 Awards 7
OUTSTANDING GROUP AWARDThe Four Seasons Garden ClubThe Four Seasons Garden Club, a federated club in theFlorida Federation of Garden Clubs, was founded in1969 and is celebrating its 45th anniversary this year.The objectives of the club are to promote the love ofgardening, floral design, and civic and environmentalresponsibility. This is done with club programs thatare open to the public, as well as through outreachactivities.Outreach activities that Four Seasons has supportedinclude hands-on activities for homeless children atSt. Francis House, horticultural programs for womenat the Lowell Correctional Institute, environmentalawareness debates at GRU, and Earth Day programsemphasizing Florida’s springs.Club members have been active in beautifying theGainesville community by planting annuals at theCivitan Center on 13th Street, by landscaping at FortClarke Middle School, and by transplanting treesfrom members’ own yards to the I-75 Newberry Roadexit. The redbud and dogwood trees planted at theexit thrived until the intersection was redesigned andlandscaped in the 1990s. The Florida Associationof Garden Clubs presented Four Seasons with the“Flowering Tree Award” for that 1975 project.Four Seasons has always celebrated Florida ArborDay with tree plantings. In support of the effort tore-establish long leaf pine trees in Florida, the clubdonated a thousand long-leaf pine seedlings to theGoethe State Forest.Emphasizing the history of Alachua County, FourSeasons placed a William Bartram Trail marker atKanapaha Botanical Gardens in 1980.In recent years, the club has erected Blue StarMemorial highway markers, honoring service menand women, past, present and future. There is a BlueStar Memorial Marker on the grounds of the VAhospital at the corner of SW 16th Street and ArcherRoad; another is at the intersection of US 441 andChocalloka Boulevard at Micanopy; and another islocated on the I-75 southbound rest stop south ofWilliston Road.We honor the Four Seasons Garden Club memberstoday for their untiring efforts to improve the beautification of Gainesville.For twenty years the Four Seasons Garden Club haspresented a flower show in conjunction with theSpring Arts Festival on NE First Street. These activities were appreciated by the public, who enjoyed the“Art of Flower Arranging,” as well as the paintingsand other works found in the street exhibits. Later,flower shows were presented at the Florida Museumof Natural History.City Beautification Board 2014 Awards 9
RESTORATION AND ADAPTIVE REUSEFirst Methodist Church Bell Tower419 Northeast1st Street, GainesvilleIn 1886, a red brick building called the KavanaughMemorial Methodist Church was erected by churchmembers. It had a bell tower, stained glass windows,and a pipe organ. The East Florida Seminary builtfacilities on the adjacent property on the north side ofthe church; in 1911, the church purchased the seminary property and has occupied the six buildings onthe site ever since.original bell. Davis Rembert, a local businessman, wasthe primary contributor to the construction of thetower and the installation of the bell.In 1941, a new sanctuary was built and the Kavanaughbuilding was converted into a social hall. The deteriorating bell tower was removed and the bell was placedin storage.Local contractor Jim McKinney of McKinneyConstruction managed the construction and installation of the tower. Jay Reeves, architect, designed thetower based on the original French style using old pictures of the original tower.A master plan was developed in 2005, and a capitalfunds campaign was begun to raise money for the renovations. Phase I of the program saw the renovationof the main sanctuary and its pipe organ; and Phase IIsaw the installation of a new kitchen and replacementof stained-glass windows.Construction of the seventy-foot bell tower was begunin November 2012. When it was completed, with asteel skeleton inside the tower to support the weight ofthe bell, it was raised by a crane on March 18, 2013.The 404-pound bell, set to a pitch of “D,” was manufactured by Joshua Register & Sons of Baltimore,Maryland. Although it is at least 127 years old, it isstill in excellent condition. Today the old bell rings outover Gainesville as it did over a century earlier.A highlight of the Phase II work was the construction of a new bell tower and the reinstallation of theGainesville After Hours Clinic926 Northwest 13th Avenue, GainesvilleOriginally built by physicians in 1972, this buildinghas now returned to its medical roots as a primarycare and urgent care clinic operated by Dr. PeterGallogly and Dr. Tom Raulerson. The renovated building includes updates to both the interior and exteriorof the building, including lighting and signage.The physicians realized that a need for increasedaccess to medical care existed in this part ofGainesville. When this building became available,they knew the structural features of the building weresound, and the location was good.The landscaping was completely redone by Pavers PlusEnterprises Inc. The new exterior features a customdesigned layout with native and drought-tolerantplants including holly ferns, dwarf junipers, and evergreen giants. The clean lines of the new landscapingaccent the freshly-painted exterior and provide a starkcontrast to the previous brown-on-brown façade.Lighting changes provided by Don Cayce Electric,Inc. have further enhanced the new look of thebuilding. There is now dramatic up-lighting on thenorth and south sides of the building, and increasedCity Beautification Board 2014 Awards 11
lighting of the grounds for safety at night. New signage by Dowling Signs, Inc. further accents the building’s color scheme, and displays its new purposeprominently.The spacious 5200 sq. ft. interior has provided theclinic with room to grow, including a lab and digitalx-ray services in the near future.SweetBerries Eatery and Frozen Custard505 Northwest 13th Street, GainesvilleSweetBerries Eatery and Frozen Custard is the fourthentity to be housed in the 1950’s red brick structurethat sits at the NW 13th Street gateway to historicPleasant Street and 5th Avenue. The building, originally Tubbie’s 66 Service Station, was followed bySabine Music, and then a used bookstore and café.The interior was remodeled to expose windows inthe building’s peaks and to create an open, airy atmosphere. The structure’s original features (a concretefloor, steel structural beams, and a metal ceiling) arenow focal points of the interior décor.The exterior was renovated with the assistanceof a 10,000 grant from the CRA, the GainesvilleCommunity Redevelopment Agency. The originalwrought iron fence was reworked to create walk-inentry points on 5th Avenue and 13th Street, and amore structured entry was added at the 5th Avenuedriveway. A walk-up window, sidewalk, and awningwere installed at the front entrance.12 City Beautification Board 2014 AwardsThe original asphalt patio was painted pale greento keep the area cooler in the summer. Wroughtiron tables and chairs, as well as colorful umbrellas and potted plants, completed the patio’s makeover. The existing holly growing around the patioarea was removed to make room for softer, morecolorful plants.To further brand the SweetBerries property, a localmetal worker designed and built a bike rack of threelarge ice cream cones. The front door handles arebright green ice cream cone scoops. Additional workto the exterior included painting gutters and exteriorwalls, whitewashing the wooden fence, and addinggravel to increase permeable parking space. A decorative wrought iron fence now surrounds HVAC equipment in the parking area.The architect on the project was Joe Walker. Thedesign/build project was performed by JMAConstruction and VEI Electric. Metal work is by MikeAdams of Mystic Makings.
INSTITUTIONAL FACILITIESCone Park Branch Library, Alachua County Library District2841A East University Avenue, GainesvilleThe Cone Park Branch Library on East UniversityAvenue opened its doors December 14, 2013.This library is designed to serve the needs of EastGainesville and is surrounded by the Fred Cone Parkand Eastside Recreation Center, which offer bothindoor and outdoor recreational facilities, a playground, basketball courts and a running track.The Alachua County Library District (ACLD)worked with the City of Gainesville Parks, Recreationand Cultural Affairs to locate and build this new 10,000 sq. ft. library within a city park. This was the firstpartner- ship of land and space between the City ofGainesville and ACLD to deliver more educationaland recre- ational services.Earlier a bookmobile serviced the area. ACLD analyzed library usage and the needs of this communityto determine the types of materials and resources toprovide at the Cone Park Branch.The new branch library includes 20 computer workstations, including a dedicated eGovernment computer, free Wi-Fi access inside and outside, achildren’s area with a Snuggle Up Center, and a livelyteen area. There is a quiet reading room for thetraditional library user, plus a much larger collectionof books, CDs, videos and reference materials.The new facility also includes a public meeting room,plus study and training rooms.The planning and construction phase of Cone ParkBranch took two years and a 1,463,000 investmentfrom ACLD’s capital fund. During the design phase,the Library Partnership Neighborhood ResourceCenter model was integrated from the beginning,allowing for additional space for a resource center andan expanded partnership with Partnership for StrongFamilies (PSF). Construction was completed on timeand was 406,500 under budget. The Resource Centerprovides child welfare, social, and communityservices to the area.The Gainesville architectural firm of McKellipsAssociates Inc. provided design and engineeringservices. The general contractor for the project wasMandese White Construction, Inc. ThemeWorksof High Springs designed and built the Snuggle UpCenter. Generous donations from the Friends of theLibrary helped fund the quiet reading room and theArbor Children entryway bronze statue. The AlachuaCounty Library District Foundation helped fund theSnuggle Up Center and the Teen Space.City Beautification Board 2014 Awards 13
Lubavitch-Chabad Jewish Student and Community Center2021 Northwest 5th Avenue, GainesvilleThe new Lubavitch-Chabad Jewish Student andCommunity Center provides programs and servicesfor Jewish students at the University of Florida, SantaFe College, and for members of the greater GainesvilleJewish community.The design incorporates green technology and is builtto LEED standards. Energy-saving features includeshading of glazing with overhangs and porches, computerized controls for heating, cooling, and lighting,and double-pane insulated glass.The 23,000 square foot center with brick and stuccoexterior includes a traditional synagogue with seating for 513 worshipers, a large banquet/social hall, alibrary, a lounge, a ritual bath, a children’s educationplay station, a fitness room and a kosher cafe. Thefacility also includes offices, a parsonage for the rabbiand his family, guest quarters, and kosher kitchens formeat, dairy, and Passover food preparation.The architect was Andrew Kaplan. Civil engineerswere Brown & Cullen, Inc. The structural engineerwas WSE; the electrical engineer was Nix Engineering.The mechanical engineer was McDowell Engineering,with interior design by Design Partners LLC. Thegeneral contractor was Mandese/White Construction.Buford Davis provided the landscape design.UF Clinical and Translational Research Building2004 Mowry Road, GainesvilleThe University of Florida Clinical and TranslationalResearch Building on Mowry Road serves as the headquarters for clinical and translational science at UFand in the state.“Translational science” is cross-disciplinary researchthat is motivated by the need for practical applicationsthat improve health. The term refers to the translationof bench science conducted in a lab to clinical practiceat the patient bedside to adoption in community andpolicy arenas.The new building houses patient-oriented researchvenues for the UF Institute on Aging and the UFClinical and Translational Science Institute.The 120,000-square-foot facility features two mainwings. Construction cost approximately 45 million,14 City Beautification Board 2014 Awardswith 15 million coming from a National Institutes ofHealth grant awarded to the Institute on Aging.Units in the new building include: the Clinical andTranslational Science Institute, the Institute on Aging,the Department of Biostatistics, the Departmentof Epidemiology, and the Department of HealthOutcomes and Policy.Groundbreaking occurred on May 26, 2011, and thebuilding was completed in June 2013.Architectural and engineering design, constructionmanagement and commissioning were carried out byPerkins Will, AEI Gainesville, Structural EngineersGroup, Brown & Cullen, Skanska, Moses & Associates,Siebein Associates, and many local and Floridasubcontractors.
APARTMENTSGreystone Apartments909 Southwest 6th Avenue, GainesvilleOn a rundown corner of SW 6th Avenue and SW 9thStreet, Trimark Properties saw an opportunity to redevelop a neglected neighborhood into a communityof luxury apartments and historic apartment homeswithin walking distance to the University of Florida.The three contributing historic chert stone buildings on the site had fallen into considerable disrepairsince their construction in 1939 and were in needof a complete rehabilitation. By removing two noncontributing structures and obtaining approval for theconstruction of a new 25-unit apartment building, therestoration of these historic homes became financiallyfeasible. They were vacated at the end of August 2012and underwent a year-long remodeling effort whilethe new apartment complex was under constructionTo create a unique community setting blending a contemporary building with two historic duplexes and astately historic quadruplex, the design team focusedon borrowing materials from the old to accent thenew construction. Particular attention was paid bythe architect to compliment the historic structuresby incorporating chert stone, red brick, and exposedwood rafters. The company Personal Interiors selectedcolors appropriate to the 1930s.Walkways of pavers, lush native landscaping andnew seating areas were designed by Buford Davis &Associates to create a cohesive outdoor ambiance.Trimark Properties selected a team of local designersto renew this site. The architect for the project wasSkinner Vignola McLean Inc. The landscape architectwas Buford Davis & Associates. The building contractor was Parrish McCall Constructors, Inc.; and interior design was provided by Sally Thompson, ASID ofPersonal Interiors.Lyons Corner Apartments309 Southwest 12th Street, GainesvilleLyons Corner was created on a combined parcel ofland where the existing historic building structure wasmaintained and renovated. Non-contributing buildingstructures were demolished to allow for the construction of three new duplexes.Each duplex now has a unique architectural style tailored to complement the surrounding neighborhood’shistoric character. These buildings were strategicallylocated around the existing historic home to forma homogeneous development with exterior façadesfacing adjacent streets. The interior landscaped courtyards are bisected by paved brick pedestrian interiorconnections that encourage residents to gather foroutdoor activities. Parking was placed under the eastside of the development, below the structures, open tothe existing alleyway and fully buffered from the interior courtyard activity.Lyons Corner is a good example of a developmentin which high-density infill structures respect andcomplement the architecture and fabric of the existing historic neighborhood. New structures are locatedamong the old, and resemble single-family homesrather than large, imposing apartment buildings.The project was developed by SHD Development, LLCand built by Viking Construction. The civil engineerwas Jarvis and Folsom. The architecture, landscaping and master planning were designed by RicardoCavallino and Associates.City Beautification Board 2014 Awards 15
Solaria Apartments1024 Southwest 7th Avenue, GainesvilleSolaria Apartments is a departure from the architectural styles that commonly characterize student housing in Gainesville.The three-story, 25-unit complex was designed toreflect California’s Mission style of architecture. Thisstyle utilizes the rich, earthy materials of stucco, barrel tile, and heavy wooden timbers to create a secure,homey embrace around a private inner courtyard.Entered via a natural arbor, the courtyard of Solariareveals its welcoming character through a vibrant display of handmade Mexican clay tiles painted in intricate designs to celebrate the style and character of thisarchitectural genre.estates. For warmth in the winter months, this spaceis anchored by a two-story fireplace that rises over thecourtyard with its Mexican tile hearth. Covered by thecanopy of a heritage live oak tree, the courtyard servesas a focal point for social gatherings and as a meetingplace for residents and guests.Trimark Properties selected a team of local designers to enhance this site. The architect for the projectwas Skinner Vignola McLean, Inc.; and the landscapearchitect was Buford Davis & Associates. The building contractor was Parrish McCall Constructors, Inc.;and interior design was provided by Sally Thompson,ASID of Personal Interiors.Central to the courtyard is an elaborately embellished fountain normally found in Spanish homes andCOMMERCIAL AWARDS237, 239 & 241 at Innovation Square237, 239, 241 Southwest 7th Terrace at Innovation Square, GainesvilleMany of the medical offices adjacent to AlachuaGeneral Hospital became vacant when the hospitalwas demolished. Trimark Properties took this opportunity to revitalize the building exteriors at 237 – 241Innovation Square, redesigning the buildings to incorporate the contemporary styling of the newly-developed Innovation Square area.An initial challenge was correcting the street addressesof the three buildings so they would follow a logicalsequence. That effort inspired Trimark to feature theaddresses prominently in the design of their stylish exteriors. Although the buildings are detached,the shared color schemes and similar signage wasdesigned to express their interconnectivity and proximity to the Innovation District. The address numbersare backlit to be eye-catching, and provide exposureduring the day and after dark.16 City Beautification Board 2014 AwardsExterior spaces and seating areas were created at eachoffice to expand the interior spaces into the landscape.Use of slick, industrial materials and technologicallyadvanced lighting was paired with the restoration ofthe chert stone cladding to establish a contemporary,but warm character. The result is a style of architecturedesigned to convey the energy of business growth andinnovation.The interiors of these commercial rentals werecompletely renovated to facilitate creativity and collaboration with an open office space layout. Thestylish design has been successful at attracting thehigh-technology tenants associated with the newInnovation District.Partial funding for these projects was provided byCRA, Gainesville Community Redevelopment Agency
through their Façade Enhancement Grant program.The architect for the project was Skinner VignolaMcLean, Inc., Gainesville; and the landscape architectwas Buford Davis & Associates, Gainesville. Interiordesign was provided by Personal Interiors by SallyThompson, ASID, Gainesville.ABC Fine Wine & Spirits5820 34th Boulevard, GainesvilleThe renovated ABC Fine Wine & Spirits store on 34thBoulevard was designed to replace a much older andsmaller building. In addition to a larger selling space,the new 9700 sq. ft. building incorporates energyefficient, “green” design elements.Outside, the store features Styrofoam-filled concrete building blocks and a Johns Manville white capsheet on the roof that is estimated to save nearly 50%in electricity per square foot. All new landscapingwas added.Inside, the new store design features nearly doublethe selling space, with improved flow and layout, newcolor-coded departments, a walk-in humidor, largerbeer cooler, and a wine station for trying wines beforepurchase.The architect was Design Construction Internationalof Orlando; the civil engineer was DRMP of Orlando.Landscaping was by Ravensdale Planning & Design,Winter Park, and Structural engineering was byLindemann Bentzon Bojack of Clermont. The GeneralContractor was RD Michaels of Winter Park.Asian Star2120 Southwest 13th Street, GainesvilleOwners of the Asian Star wanted to establish a newChinese restaurant on 13th Street in the location of aformer Waffle House restaurant. The structure hadbeen vacant and dilapidated for many years, so thesite was completely renovated and refurbished. Theexisting building structure was fully renovated, andthe exterior facades were redesigned to accommodatea new roof structure and a more contemporaryexterior design.Interior renovations included a new kitchen designand equipment, restroom plumbing, food display,and serving and dining areas. Also, a new HVACsystem, walls, floors and ceiling were added. Exteriorrenovations included a floor-to-ceiling aluminumstorefront and a new façade design with vivid stuccocolors and stone work accents.The existing site was landscaped, and a handicapaccessible pedestrian c
Gainesville After Hours Clinic 926 Northwest 13th Avenue, Gainesville Originally built by physicians in 1972, this building has now returned to its medical roots as a primary care and urgent care clinic operated by Dr. Peter Gallogly and Dr. Tom Raulerson. The renovated build-ing includes updates to both the interior and exterior
