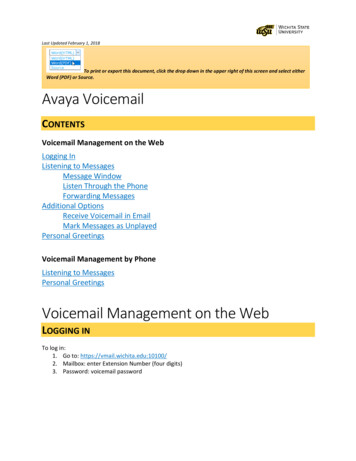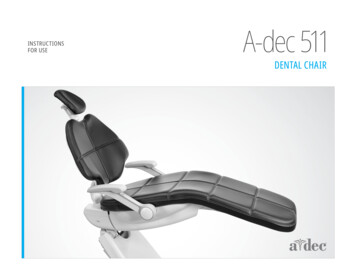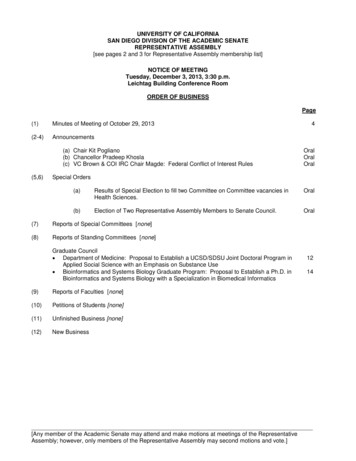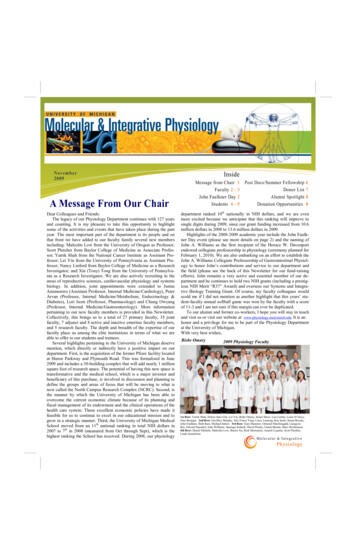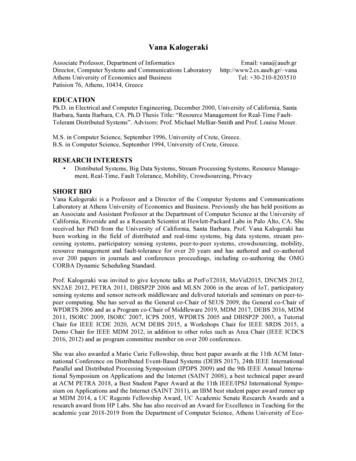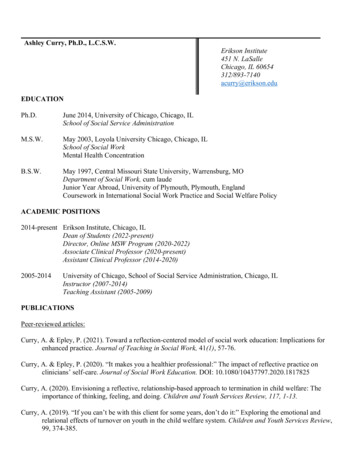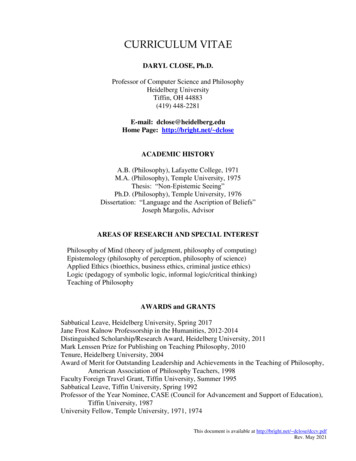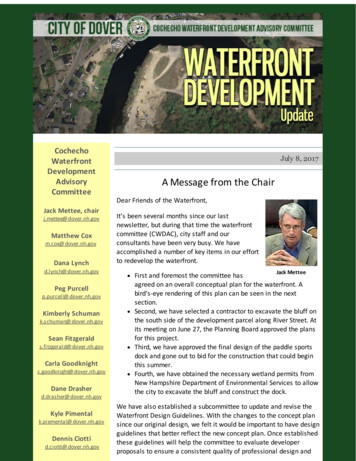
Transcription
CochechoWaterfrontDevelopmentAdvisoryCommitteeJuly 8, 2017A Message from the ChairDear Friends of the Waterfront,Jack Mettee, chairj.mettee@dover.nh.govMatthew Coxm.cox@dover.nh.govDana Lynchd.lynch@dover.nh.govPeg Purcellp.purcell@dover.nh.govKimberly Schumank.schuman@dover.nh.govSean Fitzgeralds.fitzgerald@dover.nh.govCarla Goodknightc.goodknight@dover.nh.govDane Drasherd.drasher@dover.nh.govKyle Pimentalk.piemental@dover.nh.govDennis Ciottid.ciotti@dover.nh.govIt's been several months since our lastnewsletter, but during that time the waterfrontcommittee (CWDAC), city staff and ourconsultants have been very busy. We haveaccomplished a number of key items in our effortto redevelop the waterfront.Jack MetteeFirst and foremost the committee hasagreed on an overall conceptual plan for the waterfront. Abird's-eye rendering of this plan can be seen in the nextsection.Second, we have selected a contractor to excavate the bluff onthe south side of the development parcel along River Street. Atits meeting on June 27, the Planning Board approved the plansfor this project.Third, we have approved the final design of the paddle sportsdock and gone out to bid for the construction that could beginthis summer.Fourth, we have obtained the necessary wetland permits fromNew Hampshire Department of Environmental Services to allowthe city to excavate the bluff and construct the dock.We have also established a subcommittee to update and revise theWaterfront Design Guidelines. With the changes to the concept plansince our original design, we felt it would be important to have designguidelines that better reflect the new concept plan. Once establishedthese guidelines will help the committee to evaluate developerproposals to ensure a consistent quality of professional design and
Norm Fracassaconstruction.n.fracassa@dover.nh.govRobbi Woodburnr.woodburn@dover.nh.govEX OFFICIO MEMBERS:J. Michael Joyal, Jr.City ManagerAllan KransDover HousingAuthorityExecutive DirectorFinally, the Committee has been preparing a Request forQualifications for developers that we hope to finalize and release thissummer. These will be finalized at our July meeting.We look forward to seeing you at our next meeting on July 19 whenwe will have a discussion for both the developer Request forQualifications and the draft Design Guidelines.Your Chairman,Jack MetteeKaren WestonMayorTo contact thecommittee, or to sharecomments, visit ourcontact form on theproject website here.Upcomingmeetings:Cochecho WaterfrontDevelopmentAdvisory CommitteeThe next meetingof the CWDACwill be held onTuesday, July 18,2017.More InformationFor more informationabout the CochechoWaterfrontDevelopment AdvisoryCommittee anddevelopment of theCity's waterfrontCWDAC approves finalWaterfront Concept PlanAt its April meeting, CWDAC officially endorsed the final WaterfrontConcept Plan and asked Union Studio to prepare a bird's-eyerendering of this concept.This rendering would allow individuals to see the proposed plan in amore three-dimensional view, as seen above.This plan calls for a total of 226 residential units, 9,000 square feet ofcommercial space and a 4,000-square-foot restaurant on thewaterfront property. Of the 226 residential units, 138 would be part ofmulti-family buildings, 69 would be townhouses and 12 would besingle-family residences. By proposing 64 covered parking spacesassociated with the apartments on the east side of the parcel, thedesign allows the design flexibility to provide more green space.As Committee Member Dan Lynch noted, "We were very supportive ofthis plan and rendering. We felt it provided a realistic, positivetemplate which reflects the vision that the city has had for this site
property, or to contactthe committee, visitthe City of Dover'swaterfrontdevelopment pagehere.CWDAC MissionStatement". . . [T]o provide avibrant waterfrontwith publicgathering placesand access to thewater, a place forpeople to live,meet, relax,encounter nature,conduct businessand learn ofDover's past."for a number of years".Committee Member Roberta Woodburn also noted that, "Thisrendering gives a tremendous sense of what the waterfront mightlook like and that is very exciting for us and the City."City Council approves Phase 3 contract withdesign teamIn support of the efforts of CWDAC and the city to redevelop thewaterfront, the Dover City Council has approved a contract for 423,677 for Phase 3 design. This phase is very important since itincludes the final design for the park and the public improvements tothe site. The work tasks associated with Phase 3 include:Preparation of 75 percent and 99 percent design anddevelopment plans of the waterfront, including site grading,shoreland stabilization and storm water management;A boundary and topographic survey of the property;Preparation of 75 percent and 99 percent design developmentplans of the riverfront park;Assistance with the public dock bid;Preparation of 100 percent construction documents for publicsite improvements and riverfront park;Preparation of an updated remedial action plan;Assistance with the RFQ and RFP process to solicit developers.The field work associated with these work tasks has already begun.One change from the previous contract is that the lead consultant willswitch from Union Studio to the Horsley Witten Group. Theconsultants that comprise the design team will remain the same, butdue to focus of the work being primarily engineering, HorsleyWitten Group will be the lead consultant. The contract runs throughJune of 2018.Wetland permits approved and dockconstruction bid releasedAs part of the redevelopment efforts, the city applied for two wetlandpermits from the state. One permit was for the construction of dockalong the Cochecho River. The second permit was to impact wetlandsassociated with the partial bluff removal.Through the efforts of staff and the consultants, Ironwood DesignGroup and Waterstone Engineering, the wetland permits were issuedrecently by the New Hampshire Department of EnvironmentalServices.The permit for the public dock was issued on June 7, 2017. Since the
dock is in the public waters, the permit must also be approved by theGovernor and Executive Council. The dock will provide public accessto the Cochecho River for kayaks, canoes and rowers and will bedesigned to be compliant with the Americans with Disabilities Act.Paddle sports dock layout, aerial viewThe city has issued a proposal for bids to construct and install thedock, with a deadline of July 25. If all goes as planned the award ofbid could be on the Aug. 9 City Council agenda for approval. Timing ofthe dock installation will depend on the selected contractor'sschedule, but late September is the goal.The wetlands permit for the bluff area, seen below, was necessary toremove a 3.7-acre portion of the bluff area. The impacted wetland is3,600 square feet in size and is a side-slope seepage that has lowfunctions and values. This permit was issued by NHDES on June 9,2017. The Dover Planning Board approved a conditional use permit forthe wetlands impact at their meeting on June 27.
Missed the meeting? Catch it hereThe Cochecho Waterfront Development Advisory Committee last meton Tuesday, June 20, 2017.To view the meeting online, click here.The first block of brick stores at Dover Landing were built in 1815 byJoseph Smith and Rogers & Patten. These buildings, on the east sideof Main street, remained standing for many years.In 1838, the Nutter & Pierce brick block on the corner of Washingtonand Main streets (later purchased by the Cocheco ManufacturingCompany) was built, the third brick block erected on the Landing.It was also reported in 1838 that the number of vessels arriving inBoston from Dover that year was 97, larger than from any other placeeast of New York, except Portland.
Jack Mettee CWDAC approves final Waterfront Concept Plan At its April meeting, CWDAC officially endorsed the final Waterfront Concept Plan and asked Union Studio to prepare a bird's-eye rendering of this concept. This rendering would allow individuals to see the proposed plan in a more three-dimensional view, as seen above.




