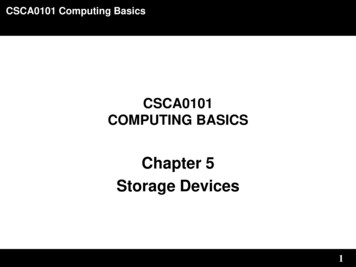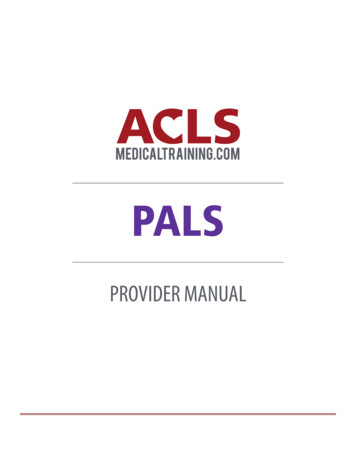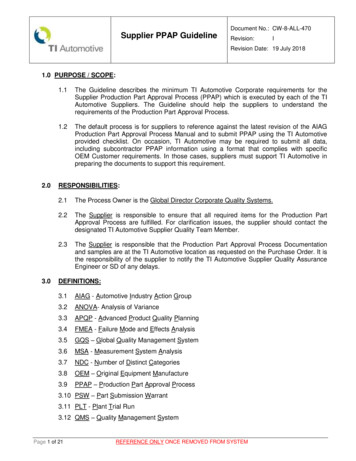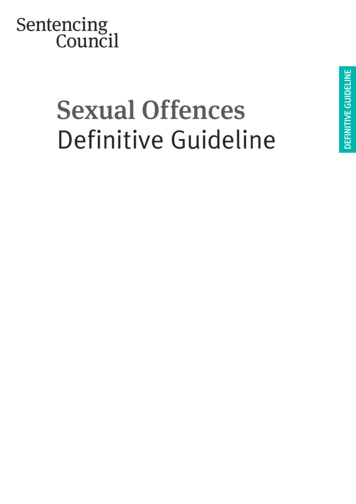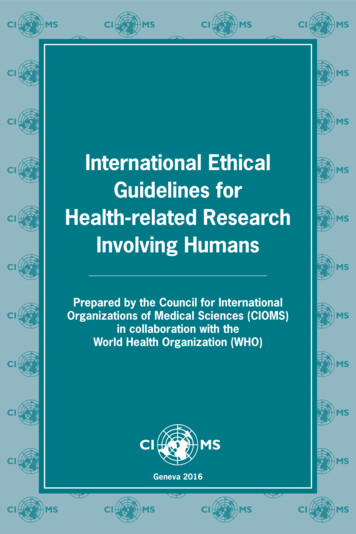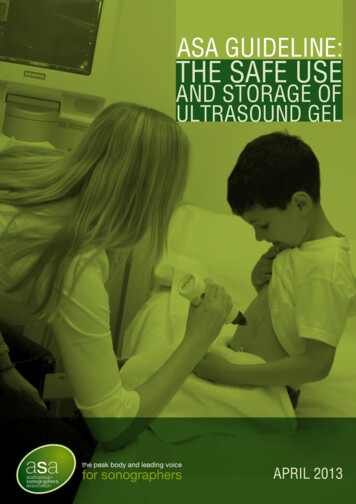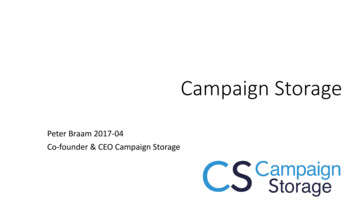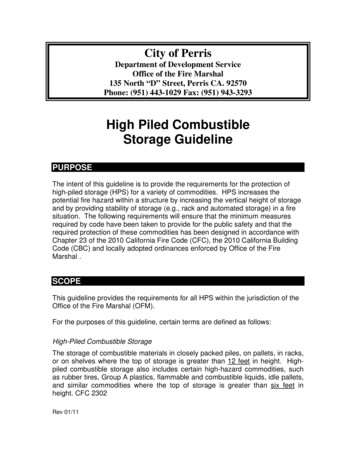
Transcription
City of PerrisDepartment of Development ServiceOffice of the Fire Marshal135 North “D” Street, Perris CA. 92570Phone: (951) 443-1029 Fax: (951) 943-3293High Piled CombustibleStorage GuidelinePURPOSEThe intent of this guideline is to provide the requirements for the protection ofhigh-piled storage (HPS) for a variety of commodities. HPS increases thepotential fire hazard within a structure by increasing the vertical height of storageand by providing stability of storage (e.g., rack and automated storage) in a firesituation. The following requirements will ensure that the minimum measuresrequired by code have been taken to provide for the public safety and that therequired protection of these commodities has been designed in accordance withChapter 23 of the 2010 California Fire Code (CFC), the 2010 California BuildingCode (CBC) and locally adopted ordinances enforced by Office of the FireMarshal .SCOPEThis guideline provides the requirements for all HPS within the jurisdiction of theOffice of the Fire Marshal (OFM).For the purposes of this guideline, certain terms are defined as follows:High-Piled Combustible StorageThe storage of combustible materials in closely packed piles, on pallets, in racks,or on shelves where the top of storage is greater than 12 feet in height. Highpiled combustible storage also includes certain high-hazard commodities, suchas rubber tires, Group A plastics, flammable and combustible liquids, idle pallets,and similar commodities where the top of storage is greater than six feet inheight. CFC 2302Rev 01/11
City of PerrisOffice of the Fire MarshalHigh Piled Storage GuidelineHigh-Piled Storage AreaAn area within a building that is designated, intended, proposed, or actually usedfor high-piled combustible storage. For purposes of selecting the applicable fireprotection requirement row in Table 2306.2: This area shall include the “footprint” of the actual storage array (racks,shelves, fixtures, or pallets), inclusive of aisles within the storage area(s).When individual storage arrays are separated by less than 15-foot spaces,the spaces shall be considered aisles and shall be included in a singlestorage area footprint. When individual storage arrays are separated by morethan 15-foot spaces, the individual arrays shall be considered separatestorage areas with their own footprint calculation. CFC 2306.2 Each storage area shall also include a 48-inch perimeter aisle calculated inthe footprint. This additional perimeter aisle is not required for areas that abutto a wall. For multiple storage areas within a building, the aggregate of all high-piledstorage areas shall be used for selecting the applicable row in Table 2306.2,unless such areas are separated from each other by a one-hour rated firebarrier wall constructed in accordance with Section 706 of the CaliforniaBuilding Code (CBC). Openings in such walls shall be protected by fireassemblies having a one-hour fire-protection rating. CFC 2306.3.2.1.Rack StorageA combination of vertical, horizontal, and diagonal members that support storedmaterials. Racks can be fixed or portable. NFPA13 Section 3.9.3.7Shelf StorageStorage on shelves less than 30 inches deep with the distance between shelvesnot exceeding three feet vertically. For larger shelves and other storagearrangements see Rack Storage. 2010 NFPA 13 Section 3.9.2.6Solid ShelvingShelving that is solid, slatted, mesh, or grated located within racks that obstructssprinkler water penetration through the racks. Solid shelves having an areaequal to or less than 20 ft2 and shelves of wire mesh, slates, or other materialsmore than 50 percent open and where the flue spaces are maintained shall bedefined as open racks. 2010 NFPA 13 Section 3.9.3.8SUBMITTAL REQUIREMENTS1. GeneralRev 01/112
City of PerrisOffice of the Fire MarshalHigh Piled Storage GuidelineAt the time of permit application, plans and specifications, including but notlimited to the information listed below, shall be submitted for review and approval.For certain HPS reviews, the services of a design professional familiar with therequirements contained in CFC Chapter 23 may be of great assistance. All newplan submittals and revisions will consist of a minimum of two copies. Plans shallbe submitted with the minimum of the following information per CFC 2301.3:A. A letter of intent containing a detailed description of the products to bestored and the description of all containers, pallets, and packagingmaterials. This letter must also include a detailed description of thestorage methods (racks, shelves, pallets), the total storage area in squarefeet, maximum storage height, and aisle widths. An authorized officer ofthe company or business must sign this letter. The letter shall be copiedonto the plans. CFC 2301.3 (14).B. A scaled site plan that shows the entire building, including all fire accesslanes, fire hydrants, fire department connection, and fire sprinkler risers.CFC 2301.3 (14) and CFC 2306.6.C. A scaled floor plan of the building showing locations and dimensions of theHPS area, location of the racks, and access doors to the storage area.CFC 2301.3 (1)D. The maximum desired/proposed storage height for each designatedstorage area per array. This height is measured from the finished floor tothe highest point of the commodity stored (not shelf level). CFC 2301.3 (2)E. The number of tiers within each rack.F. The commodity clearance between the top of storage and the sprinklerdeflector for each storage arrangement. CFC 2301.3 (4)G. Aisle dimensions between each storage array. Aisles are measured fromthe actual edge of the commodity to commodity, not rack to rack. CFC2301.3 (5)H. Maximum pile volume for each storage array. CFC 2301.3 (6)I. The location and classification of different commodity classes. CFC2301.3 (7).J. The location of commodities that are banded or encapsulated. CFC2301.3 (8)K. The dimension and location of the transverse and longitudinal flue spaces.CFC 2301.3 (13)Rev 01/113
City of PerrisOffice of the Fire MarshalHigh Piled Storage GuidelineL. The sprinkler design requirements based on commodity type, aisle width,and sprinkler temperature rating as outlined in 2010 NFPA 13, Chapter 12(e.g., .45/3000 with 286-degree heads). A complete sprinkler design shallbe submitted under a separate Permit by a C16 licensed contractor.M. The location of all steel columns in relationship to the racks. All steelcolumns located within a rack flue space or immediately adjacent to a rackin an aisle will require protection as required by 2010 NFPA 13, Section16.1.4.N. The location, make, model, type, and automatic link temperature of theautomatic/manual release smoke vents. In sprinklered buildings, thefusible links for smoke and heat vents shall operate at a temperature noless than 100 degrees and no more than 200 degrees above the sprinklerrating. In non-sprinklered buildings, the fusible links shall operatebetween 100 and 220 degrees above the ambient temperature. CFC910.3.2.3 Gravity-operated drop-out vents shall operate at 500 degreesper CFC 910.3.2.1.Note: New construction shall only use approved/labeled smoke vents asspecified by CFC 2306.7. Required smoke vents in existing structures(constructed under the 1998 or previous codes) shall be inspected forproper operation (manual & automatic) and proper link temperature by anindependent qualified contractor. Non-required existing vents shall beeither treated as a required vent or shall have the automatic and manualmechanism deactivated including the removal of the release handles.An inspection report by the inspecting contractor shall be provided to OFMprior to plan approval. The report, at a minimum, shall identify the year thebuilding was constructed, a listing of all vents inspected, the fusible linktemperature rating, the presence of a manual release mechanism, and theoperational status of each vent. Prior to submitting the report to OFM, allidentified deficiencies must be corrected and included within the report.If the smoke vents do not contain manual release devices, and OFMdetermines that the manual release devices were not specifically requiredat the time of construction or during any previously approved high piledstorage use, then manual release devices will not be required. OFM staffwill evaluate all other conditions on a case by case basis during the reviewprocess. If this requirement is placed, OFM staff will indicate therequirement adjacent to the OFM approval stamp on the final approvedplans from the proposed operation. The vent inspection report shall becopied onto the plans prior to OFM plan approval.O. If required, the design (construction), location, and depth of the curtainboard assembly, if applicable.Rev 01/114
City of PerrisOffice of the Fire MarshalHigh Piled Storage GuidelineP. The occupancy group as defined by CBC Chapter 3.2. California Fire Code Permits—CFC 2301.2Plans and specifications shall be submitted to the OFM Fire PreventionBureau as indicated elsewhere in this document. All permits will be issuedfollowing plan approval and completion of corresponding inspections of theHPS installation. A CFC permit is required when a building or portion thereofis used for high-piled storage exceeding 500 square feet in area (see thedefinition of high-piled storage area under “Scope”).3. Commodity Classification—CFC 2303Commodities shall be classified as Class I, II, III, IV, or High Hazard, inaccordance with CFC Chapter 23 and referenced standards.Plastics shall be classified as Group A, B, or C in accordance with CFCChapter 23. To determine the proper commodity classification of productswith limited quantities of Group A plastics in mixed commodities, use CFCFigure 2303.7.4. This figure identifies the quantity of Group A plasticsallowed to be stored in a package, carton, or on a pallet without increasingthe hazard and commodity classification to “high hazard”.The designation and protection features of a high-piled combustible storagearea intended for storage of different commodity classes shall be based onthe highest hazard commodity stored, except as otherwise provided for byengineering analysis in CFC 2304.2.4. General Fire-Protection Provisions—CFC 2306Fire-protection features for high-piled storage areas shall be in accordancewith CFC Chapter 23 and other nationally recognized standards approved bythe OFM. Fire-detection systems, smoke and heat removal, curtain boards,and fire sprinkler design densities shall extend to 15 feet beyond the highpiled storage area or to a permanent partition, whichever is least. CFC 2306.2The aggregate of all high-piled storage areas within a building shall be usedto design the fire protection features found in CFC Table 2306.2 (attached),unless such areas are separated from each other by a one-hour fire barrierwall constructed in accordance with CBC 706. Distinct occupancy groupsshall be separated according to CBC 508.Rev 01/115
City of PerrisOffice of the Fire MarshalHigh Piled Storage Guideline5. Fire Sprinkler Systems—CFC 2306.4When fire sprinklers are required by CFC Table 2306.2 or the CBC (or ifotherwise provided), the sprinkler system shall be installed in accordance with2010 NFPA 13. A full description of the tables, figures, and curves in NFPA13, Section 12 (Storage), shall be used to determine the design criteriarequired.6. Fire Detection Systems—CFC 2306.5When fire detection is required by CFC Table 2306.2, an approved automaticfire detection system shall be installed in accordance with 2010 NFPA 72standard throughout the high-piled storage area. This system shall beinstalled and monitored as required by CFC 907.7. Fire Department Access—CFC 2306.6When building access is required by CFC Table 2306.2, access roadwaysshall be provided to within 150 feet of all portions of the exterior walls of thebuilding used for high-piled storage. When access doors are required byCFC Table 2306.2, they shall be provided in each 100 lineal feet (measuredcenter of door to center of door) or fraction thereof of exterior wall and shallface the required access roadway.8. Smoke and Heat Removal—CFC 2306.7When smoke and heat removal are required by CFC Table 2306.2, smokeand heat vents shall be of an approved type and shall operate automaticallyby a heat response device and contain a manual release roof handle. Ventsize shall be in accordance with CFC Table Section 910 (attached.) Thefusible link temperature shall be rated as specified in Section 1-N.Smoke and heat vents are not required when storage areas are protected byearly suppression fast response (ESFR) sprinkler systems installed inaccordance with 2010 NFPA 13.For existing conditions refer to Section 1N of this document.9. Curtain BoardsRev 01/116
City of PerrisOffice of the Fire MarshalHigh Piled Storage GuidelineWhen required by CFC Table 2306.2, curtain boards shall be installed inaccordance with CFC 910.3.5.10. Rack Flue Spaces—CFC 2308.3Requirements for flue spaces within the rack storage are provided in CFCTable 2308.3 (attached). Single and double row racks shall be equipped witha pallet/commodity stop along the transverse flue space at each level whichshall be by a mechanical means as approved. Double-row racks shall beequipped with a pallet/commodity stop along the longitudinal flue space ateach level. The stop along the longitudinal flue space shall be steel or otherferrous material ¼” thick and, in the mounted position, shall extend aminimum of 4 inches above the shelf or cross member, or other method (i.e.,9 gauge chain link) approved by the fire code official (see Attachment 5). Indouble row racks, where products are hand-stacked, chain link shall besecurely attached to the rear of both racks. The chain link shall be aminimum of 12 gauge. Attachment method shall be in compliance with Figure2308.3 (Attachment 6) or other methods as approved by the fire code official.Alternative acceptable designs are outlined in Attachment 1 through 5. If analternate design outlined in the attachments is used, the appropriate detail ordetails shall be copied onto the plan.When a 6” transverse flue space is required, mechanical means shall beprovided to maintain the transverse flue, which shall be identified on the plan.11. Solid Piled and Shelf StorageShelf storage, storage in solid piles, solid piles on pallets, and storage in binboxes not exceeding five feet in any dimension shall be in accordance withCFC 2306 and 2307.12. Rack StorageRack storage shall be in accordance with CFC 2306 and 2308. Racks withsolid shelving having an area greater than 32 square feet measured betweenapproved flue spaces at all four edges of the shelf shall be in accordance withCFC 2308.2.2.13. Automated StorageAutomated storage similar to carousel storage shall be in accordance withCFC 2309.Rev 01/117
City of PerrisOffice of the Fire MarshalHigh Piled Storage Guideline14. Specialty Storage—CFC 2310Record storage facilities used for rack or shelf storage of combustible paperrecords greater than 12 feet in height shall be in accordance with CFC 2306,2308, NFPA 13 and NFPA 230. Palletized storage of records shall be inaccordance with CFC 2307.15. Maintenance—CFC Chapter 9All fire and life safety equipment and systems required by the CFC shall bemaintained operable at all times. Equipment, devices, and systems shall beregularly tested in accordance with nationally recognized standards,manufacturers’ recommendations, and adopted regulations.16. Technical AssistanceDue to the complexity of the designs specified within the CFC and adoptedstandards, it may be necessary to obtain the service of a fire protectiondesign professional to assist with developing a protection scheme that meetsthe requirements of the CFC and other applicable regulations.Rev 01/118
City of PerrisOffice of the Fire MarshalHigh Piled Storage GuidelineTABLE 2306.2: GENERAL FIRE-PROTECTION AND LIFE-SAFETY REQUIREMENTSCommodityClassSize ofHigh-PiledStorageArea a(squarefeet) (SeeSections2306.2 ssible2,501-12,000NonpublicAccessible(Option 1)2,501-12,000NonpublicAccessible(Option 2)12,00120,00020,001500,000500,000 0Nonpublicaccessible(Option 1)501-2,500Nonpublicaccessible(Option 2)2,501300,000300,001500,000 g, hSOLID-PILED STORAGE, SHELFSTORAGE AND PALLETIZEDSTORAGE (See Section 2307.3)ALL STORAGE AREAS (See Sections 2306, 2307 and 2308) bAutomatic Fireextinguishing System(See Section 2306.4)Fire-detectionSystem(See Section2306.5)Building Access(See Section2306.6)Smoke andHeat Removal(See Section2306.7)Draftcurtains(See Section2306.7)MaximumPileDimension cMaximumPermissibleStorageHeight d(feet)MaximumPile Volume(cubic feet)NR aNRNR eNRNRNRNRNReNRNR10040100,000aYesYesNRNR eNRNR10040400,000YesNRNR eNRNR10040400,000NR aYesYesYes jYes j10030 f200,000YesNRYesYes jNR10040400,000YesNRYesYes jNR10040400,000jNRiNRYesNRYesYesNR10040400,000NR aNRNR eNRNR50NRNRYesNRNR eNRNR503075,000YesNRNR eNRNR503075,000NR aYesYesYes jYes j502050,000YesNRYesYes jNR503075,000YesNRYesYes jNR503075,000NR Not RequiredaWhen fire sprinklers are required for reasons other than those in Chapter 23, the portion of the sprinkler system protecting the high-piled storage area shall be designed and installed inaccordance with Sections 2307 and 2308.bFor aisles, see Section 2306.9.cPiles shall be separated by aisles complying with Section 2306.9.dFor storage in excess of the height indicated, special fire protection shall be provided in accordance with Footnote g when required by the chief. See also Chapters 28 and 34 forspecial limitations for aerosols and flammable and combustible liquids.eSection 503 shall apply for fire apparatus access.fFor storage exceeding 30 feet in height, Option 1 shall be used.gSpecial fire-protection provisions including, but not limited to, fire protection of exposed steel columns; increased sprinkler density; additional in-rack sprinklers, without associatedreductions in ceiling sprinkler density; or additional fire department hose connections shall be provided when required by the chief.hHigh-piled storage areas shall not exceed 500,000 square feet. A two-hour fire wall constructed in accordance with the California Building Code shall be used to divide high-piledstorage exceeding 500,000 square feet in area.iNot required when an automatic fire-extinguishing system is designed and installed to protect the high-piled storage area in accordance with Sections 2307 and 2308.jNot required when storage areas are protected by early suppression fast response (ESFR) sprinkler systems installed in accordance with NFPA 13.Rev 01/119
City of PerrisOffice of the Fire MarshalHigh Piled Storage GuidelineTABLE 910.3: REQUIREMENTS FOR DRAFT CURTAINS AND SMOKE AND HEAT VENTSa (SeeSection 2306.7)OCCUPANCY GROUPAND COMMODITYCLASSIFICATION(feet)MAXIMUMAREAFORMED TORAGEHEIGHT(feet)VENT- AREA-TOFLOOR-AREARATIOcMAXIMUMSPACING OF VENTCENTERS(feet)(square feet)MAXIMUMDISTANCE TOVENTS FROMWALL OR DRAFTCURTAINb (feet)Group F-1 and S-1-0.2 x Hd but 450,0001:10012060Commodity ClassificationI-IV (Option 1) 20610,0001:10010060Commodity Classification IIV (Option 2)High-hazard (Option 1)High-hazard (Option 2) 20 4068,0001:7510055 2043,0001:7510055 20 4043,0001:5010050 2066,0001:5010050 20 3066,0001:409045 2044,0001:5010050 20 3042,0001:307540aRequirements for rack storage heights in excess of those indicated shall be in accordance with Chapter 23. For solid-piledstorage heights in excess of those indicated, an approved engineered design shall be used.bThe distance specified is the maximum distance from any vent in a particular draft curtained area to walls or draft curtainswhich form the perimeter of the draft curtained area.cWhere draft curtains are not required, the vent area to floor area ratio shall be calculated based on a minimum draft curtaindepth of 6 feet (Option 1.)d“H” is the height of the vent, in feet above the floor.TABLE 2308.3: REQUIRED FLUE SPACES FOR RACK STORAGEFIRE SPRINKLERRACKCONFIGURATIONPROTECTIONStorage HeightSingle-row RackTransverseFlue SpaceSizebVertically AlignedLongitudinal Flue SpaceDouble-row RackTransverseFlue SpaceSize bVertically AlignedLongitudinal Flue SpaceMulti-row RackTransverseFlue SpaceSize bVertically AlignedLongitudinal Flue SpaceSPRINKLER AT THE CEILINGWITH OR WITHOUT MINIMUMIN-RACK SPRINKLERS 25 feet 25 feetOption 1Option 2IN-RACK SPRINKLERSAT EVERY TIERNON-SPRINKLEREDAny HeightAny Height3 inchNA3 inchNRNRNAYesNANRNANRNR6 inch a,3 inch3 inchNRNRNRYesNANR6 inch6 inchNR6 inchNA6 inchNRNRNAYesNANRNANRNRNR “not required.” NA means “not applicable.”aThree-inch transverse flue spaces shall be provided at least every 10 feet where ESFR sprinkler protection is provided.bRandom variations are allowed, provided that the configuration does not obstruct water penetration.Rev 01/1110NR
City of PerrisOffice of the Fire MarshalHigh Piled Storage GuidelineATTACHMENT 1LOAD BEAM CONFIGURATION NOT REQUIRING PALLET ”42”18”42”NOTES:1. MAXIMUM PALLET DEPTH 48”2. STORAGE ON LOAD BEAM ONLY, NO SHELVING, WIRE MESH GRATING,OR PALLET SUPPORTS.3. 6” FLUE SPACE SHALL BE MAINTAINED AT ALL TIMES.NOTES:1.2.3.WHEN 42” UPRIGHTS ARE UTILIZED WITH AN 18” ROW SPACER AND A TYPICAL48”x40” PALLET IS USED, NO PALLET STOPS ARE REQUIRED.WHEN 44” UPRIGHTS ARE UTILIZED WITH A 14” ROW SPACER AND A TYPICAL 48”x40”PALLET IS USED, NO PALLET STOPS ARE REQUIRED.WHEN 46” UPRIGHTS ARE UTILIZED WITH A 10” ROW SPACER AND A TYPICAL 48”x40”PALLET IS USED, NO PALLET STOPS ARE REQUIRED.Rev 01/1111
City of PerrisOffice of the Fire MarshalHigh Piled Storage GuidelineATTACHMENT 2STORAGE CONFIGURATION REQUIRING PALLET STOPSRev 01/1112
City of PerrisOffice of the Fire MarshalHigh Piled Storage GuidelineATTACHMENT 3STRUCTURAL “C” CHANNEL BEAM DETAILRev 01/1113
City of PerrisOffice of the Fire MarshalHigh Piled Storage GuidelineATTACHMENT 4ROLL FORM RACKING DETAILRev 01/1114
City of PerrisOffice of the Fire MarshalHigh Piled Storage GuidelineATTACHMENT 5STORAGE CONFIGURATION FOR HAND STACKRACKPallet StopLoad BeamFastener(see Attachment 6)12 Gauge Chain Linkfor Hand Stack9 Gauge Chain Linkfor PalletNOTES:HAND STACKING/PICKING RACKS: HAND STACKINGNON-PALLETIZED AREAS SHALL BE PROVIDED WITH A MEANS TOENSURE THAT THE FLUE SPACES ARE MAINTAINED. CHAIN LINK OROTHER APPROVED MATERIAL WILL BE SECURED FLUSH TO THE REARCOLUMN OF EACH FRAME AS SHOWN IN ATTACHED DETAIL (SEEATTACHMENT 6 FORCHAIN LINK).9 Gauge Chain Link Fence for Pallet Loads.12 Gauge Chain Link for Hand Stack Loads.Rev 01/1115
City of PerrisOffice of the Fire MarshalHigh Piled Storage GuidelineATTACHMENT 6CHAIN LINK ATTACHMENT METHOD DETAILFender washerChain link (or other approved method), secured firmlyto uprights thru. 18" thk x 12" long steel plate atmaximum 48" o.c. and a min 83" bolt38"Nut38"Bolt18"Steel plateChain Link - 12 GA minRack UprightRack cross beamFig 2308.3 - Chain Link Attachment Method Detail - NTSRev 01/1116
Storage Guideline PURPOSE The intent of this guideline is to provide the requirements for the protection of high-piled storage (HPS) for a variety of commodities. HPS increases the potential fire hazard within a structure by increasing the vertical height of storage and by providing stability of storage (e.g., rack and automated storage) in a fire




