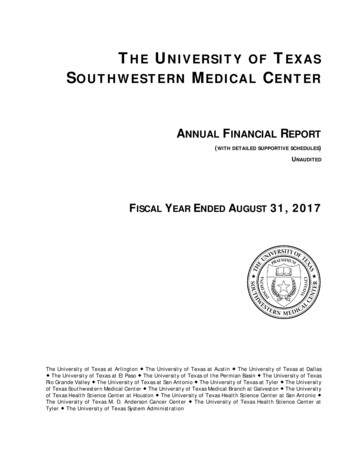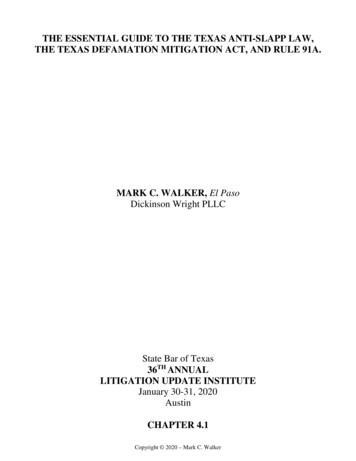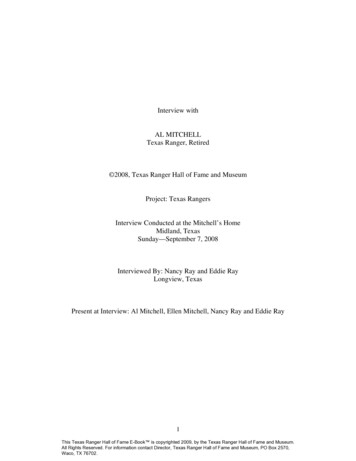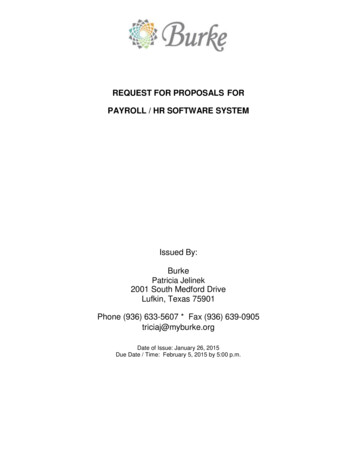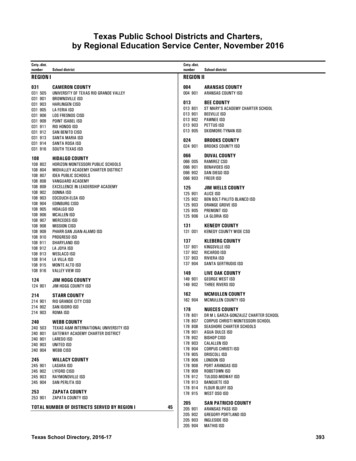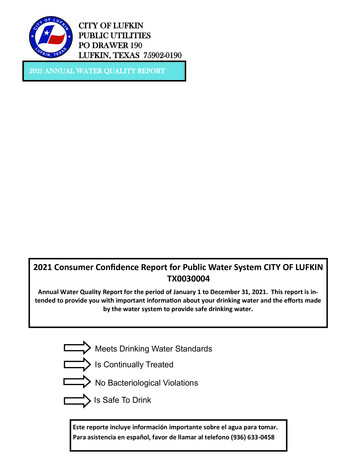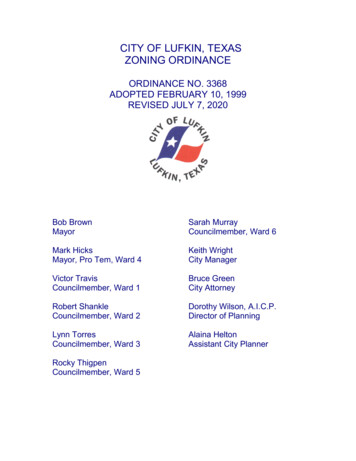
Transcription
CITY OF LUFKIN, TEXASZONING ORDINANCEORDINANCE NO. 3368ADOPTED FEBRUARY 10, 1999REVISED JULY 7, 2020Bob BrownMayorSarah MurrayCouncilmember, Ward 6Mark HicksMayor, Pro Tem, Ward 4Keith WrightCity ManagerVictor TravisCouncilmember, Ward 1Bruce GreenCity AttorneyRobert ShankleCouncilmember, Ward 2Dorothy Wilson, A.I.C.P.Director of PlanningLynn TorresCouncilmember, Ward 3Alaina HeltonAssistant City PlannerRocky ThigpenCouncilmember, Ward 5
AMENDMENTS TO ZONING ORDINANCECHANGE#AMENDMENT DESCRIPTIONORDINANCEDATE3457Permitted Use Chart Off-Site Parkingand Outdoor Sales3/21/003570Sign, Permanent Bulletin Board5/13/023819Institute of Transportation EngineersParking Ratio Alternative1/3/063836Lufkin Main Street Signage3/7/06384112 Months on Failed Items3/21/063842Bed and Breakfast Establishment4/4/063853Commercial Fencing Requirement6/20/063893/3895Adoptive Reuse Overlay District8/1/063909Agriculture District10/3/064073Annexation Holding Zone7/1/084119Office District2/3/094197Landscape & Tree Preservation2/17/104264Private Club & Drinking Establishment10/7/104283Setback on Corner Lots10/19/104404Accessory Buildings2/7/124405Front Yard Setback Requirements2/7/124406Off-Street Parking and Loading Req.2/7/12AMENDMENTS TO ZONING ORDINANCE
CHANGE #AMENDMENTDESCRIPTIONORDINANCEDATE4536Permitted Use ChartDistillation of Liquors,Spirits, Etc.—Craft8/20/134730Sign Conversion fromStatic to Electronic10/16/184817Single-FamilyResidential HousingBuilt within NonResidential ZonedPropertyAMENDMENTS TO ZONING ORDINANCE7/7/20
TABLE OF CONTENTSARTICLE I . TITLE AND PURPOSEARTICLE II . DISTRICTS AND DISTRICT BOUNDARIESARTICLE III . DISTRICTS AND SPECIFIC REQUIREMENTSPERTAINING TO EACH DISTRICTARTICLE IV to XVII . RESERVEDARTICLE XVIII. SPECIAL USESARTICLE XIX. SCHEDULE OF PERMITTED USESARTICLE XX. EXCEPTIONSARTICLE XXI . SUPPLEMENTAL DEVELOPMENTALREGULATIONSARTICLE XXII . OFF-STREET PARKING AND LOADINGREQUIREMENTSARTICLE XXIII . NONCONFORMING DEVELOPMENTARTICLE XXIV . BOARD OF ADJUSTMENTARTICLE XXV . ENFORCEMENT AND PENALTY FOR VIOLATIONARTICLE XXVI . CHANGES AND AMENDMENTSARTICLE XXVII . DEFINITIONSARTICLE XXVIII . COMPLETION OF EXISTING BUILDINGS ANDPRESERVING RIGHTS IN PENDING LITIGATIONAND VIOLATIONS UNDER EXISTINGORDINANCESARTICLE XXIX . REPEALING CLAUSEARTICLE XXX . VALIDITY*Note - - Denotes that a definition can be found in Article XXVII of the Zoning Ordinance.TABLE OF CONTENTS
ARTICLE ITITLE AND PURPOSESECTION 1 - TITLEThis ordinance shall be known as and may be cited and referred to as the “ZoningOrdinance.”SECTION 2 - PURPOSEThe zoning regulations and districts herein established have been made in accordancewith a comprehensive zoning plan for the purpose of promoting health, safety, moralsand the general welfare of the City. The regulations have been designed to lessencongestion in the streets; to secure safety from fire, panic and other dangers; to provideadequate light and air; to prevent the overcrowding of land; to avoid undueconcentration of population; to facilitate adequate provision of transportation, water,sewage, schools, parks and other public requirements. They have been made withreasonable consideration, among other things, of the character of the district and itspeculiar suitability for the particular uses and with a view of conserving the value ofimprovements and encouraging the most appropriate use of land throughout thecommunity.In interpreting and applying the provisions of this Ordinance, they shall be construed tobe the minimum requirements for the promotion of the public safety, health,convenience, comfort, prosperity, or general welfare. It is not intended by thisOrdinance to interfere with or abrogate or annul any easements, covenants, or otheragreements between parties, provided however, that where the Ordinance imposes agreater restriction upon the use of buildings or premises or upon height of buildings orrequires larger open spaces than are imposed or required by restrictive covenants, theprovisions of this Ordinance shall govern.ARTICLE I1
ARTICLE IIDISTRICTS AND DISTRICT BOUNDARIESSECTION 1 – DISTRICTSThe City of Lufkin is hereby divided into eighteen (18) types of districts. These shall beknown as: tural DistrictResidential Large Single Family DwellingResidential Medium Single Family DwellingResidential Small Single Family DwellingAdaptive Reuse Overlay DistrictManufactured Dwelling DistrictDuplex Dwelling DistrictApartment Dwelling DistrictManufactured Homes Park DistrictPlanned Unit Development DistrictRestrictive Professional Office DistrictNeighborhood Retail DistrictOffice DistrictLocal Business DistrictCentral Business DistrictCommercial DistrictLight Manufacturing DistrictHeavy Manufacturing DistrictNo land shall be used for and no building shall be erected for or converted to any useother than provided in the regulations prescribed for the district in which it is located,except as hereinafter provided. No building hereafter erected or structurally alteredshall be used, occupied or changed in use until a Certificate of Occupancy andCompliance shall have been issued by the Building Official stating that the building orproposed use of a building or premises complies with the building laws and theprovisions of these regulations. A record of all certificates shall be kept on file in theoffice of the Building Official.It is recognized that new types of land use will develop and that forms of land use notanticipated will seek to locate in the City of Lufkin. In such circumstances, adetermination as to the appropriate classification of any new or unlisted form of land useshall be made as follows:A. All questions concerning the classification of any new or unlisted uses shall bereferred to the Director of Planning for a determination as to the zoningclassification into which such use should be placed. The Director of Planningshall consider the nature and character of the proposed use and its compatibilityARTICLE II2
ARTICLE IIDISTRICTS AND DISTRICT BOUNDARIESand similarity with the uses permitted in the various districts and determine thezoning district or districts within which such use should be permitted.B. The Board of Adjustments and Appeals is authorized to hear and decide appealswhere it is alleged there is error in any decision or determination regarding theclassification of a new or unlisted use or regulation thereof by the Director ofPlanning.C. The Director of Planning shall, furthermore, transmit to the Planning and ZoningCommission any recommendation for addition of any new or heretofore unlisteduse to this Ordinance. Addition of any use to any classification shall be byamendment to this Ordinance.D. A revised “Schedule of Permitted Uses” which includes all additions made to theuses permitted in the several zoning classifications shall be published as needed.SECTION 2 – BOUNDARIESThe boundaries of these districts are indicated upon the Zoning Map of the City ofLufkin which is on file in the Planning Department and made a part of this ordinance, thesame as if copied in full herein. Where uncertainty exists with respect to the boundariesof the various districts, as shown on the map accompanying and made a part of thisordinance, the following rules apply:A. The district boundaries are street, alley and property lines unlessotherwise shown, and where the districts designated on the mapaccompanying and made a part of this ordinance are boundedapproximately by street, alley, or property lines; the street, alley orproperty lines shall be construed to be the boundary of the district.B. Where the district boundaries are otherwise indicated, and where theproperty has been or may hereafter be divided into blocks and lots, thedistrict boundaries shall be construed to be property lines, and where thedistricts designated on the map accompanying and made a part of thisordinance are bounded approximately by lot lines, the lot lines shall beconstrued to be the boundary of the districts unless the boundaries areotherwise indicated on the map.C. In unsubdivided property, the district boundary lines on the mapaccompanying and made part of this ordinance shall be determined byuse of the scale appearing on the map.ARTICLE II3
ARTICLE IIDISTRICTS AND DISTRICT BOUNDARIESD. In case of a district boundary line dividing a platted lot into two parts, thedistrict boundary line shall be construed to be the property line nearest theless restrictive district.E. Whenever any street, alley or other public way is vacated by official actionof the City Council, the zoning district adjoining each side of such street,alley or public way shall be automatically extended to the center of suchvacancy and all area included in the vacancy shall then and henceforth besubject to all regulations of the extended districts.SECTION 3 – ANNEXATION HOLDING ZONEAll land annexed into the jurisdiction of the City of Lufkin shall be zoned in theAgricultural zone. The Agricultural zone shall serve as the default zone for all landannexed after the passage of this ordinance in June, 2008 though application may bemade by the owner for rezoning of the property after completion of annexation.ARTICLE II4
ARTICLE IIIDISTRICTS AND SPECIFIC REQUIREMENTSPERTAINING TO EACH DISTRICT“AG” – AGRICULTURAL DISTRICTSECTION 1 – PURPOSETo provide a location for land situated on the fringe of an urban area and to permit the useof land for ranching, propagation and cultivation of crops and similar uses of vacant land orsparsely populated property. It is anticipated that Agricultural zoned land will eventually berezoned to another zoning classification. The “AG” – Agricultural District is also appropriatefor areas where development is premature due to lack of utilities or City services; topreserve areas that are unsuitable for development due to problems that may presenthazards such as flooding, in which case the “AG” zoning designation should be retaineduntil such hazards are mitigated and the land is rezoned and to provide permanent openspace areas as buffers around uses that might otherwise be objectionable or poseenvironmental health hazards.A. District Development Regulations1. All general and special agricultural, farming, ranching, stables, stock and poultryraising, dairy and other related uses are allowed so long as same do not cause ahazard to health by reason of unsanitary conditions and no offense by reason ofodors, dust fumes, noise or vibrations.2. Recreational vehicles, travel trailers or motor homes may not be used for on-sitedwelling purposes.3. Residential structures shall be limited to one structure per lot. Provision foradditional residential uses in support of the agricultural activity of the property maybe reviewed and approved by the Planning and Zoning Commission.B. Area Regulations1. Front YardA minimum front yard setback of twenty-five feet (25’) shall be required between anyresidential structure and the front property line.2. Side YardA minimum side yard setback of ten feet (10’) shall be required between allresidential structures and the side property line.3. Rear YardA minimum rear yard setback of twenty-five feet (25’) shall be required between anyresidential structure and the rear property line.ARTICLE III5
ARTICLE IIIDISTRICTS AND SPECIFIC REQUIREMENTSPERTAINING TO EACH DISTRICT4. Area of LotA minimum lot area of 32,670 square feet (3/4 acre) shall be required.5. Width of LotEach lot shall have a minimum of thirty (30) feet of frontage on a dedicated publicstreet.6. Minimum Depth of LotNot applicable7. Area of DwellingNot applicable8. Lot CoverageNo more than thirty-five percent (35%) of the total lot area shall be covered bybuildings.9. Height RestrictionsNo building shall exceed seventy (70) feet in height.C. Supplemental Regulations1. Restrictions concerning maximum height of grass shall not apply in the “AG –Agricultural District”.2. Regulations of Discharge of Weapon shall be as stated in Texas Local GovernmentCode § 229.002, “A municipality may not apply a regulation relating to the dischargeof firearms or other weapons in the extraterritorial jurisdiction of the municipality or inan area annexed by the municipality after September 1, 1981, if the firearm or otherweapon is:(1) a shotgun, air rifle or pistol, BB gun, or bow and arrow discharged:(A) on a tract of land of 10 acres or more and more than 150 feet from aresidence or occupied building located on another property; and(B) in a manner not reasonably expected to cause a projectile to crossthe boundary of the tract; or(2) a center fire or rim fire rifle or pistol of any caliber discharged:(A) on a tract of land of 50 acres or more and more than 300 feet from aresidence or occupied building located on another property; andARTICLE III6
ARTICLE IIIDISTRICTS AND SPECIFIC REQUIREMENTSPERTAINING TO EACH DISTRICT(B) in a manner not reasonably expected to cause a projectile to crossthe boundary of the tract.”3. Burning of plant materials shall be permitted on properties in excess of 10 acres.Prior to burning notice shall be provided to the City Fire Marshall as to the time andlocation of the proposed burn.4. Noise restrictions shall not be applied to the noise generated by the operation ofagricultural equipment used in the routine operation of property in excess of oneacre.5. The display or processing of large animal carcasses shall be blocked from thevisibility of right-of-way.ARTICLE III7
ARTICLE IIIDISTRICTS AND SPECIFIC REQUIREMENTSPERTAINING TO EACH DISTRICT“RL” –RESIDENTIAL LARGE SINGLE FAMILY DWELLINGDISTRICT REGULATIONSSECTION 1 – USE REGULATIONSIn an “RL” Residential Large Single Family Dwelling District, no land shall be used andno building shall be erected for or converted to any use other than those listed in theSchedule of Permitted Uses for this district.SECTION 2 – HEIGHT REGULATIONS No building shall exceed thirty-five (35) feet in height.SECTION 3 – AREA REGULATIONS1. Front YardA. There shall be a front yard, on the addressed street, with a minimum depth of notless than twenty-five (25) feet.B. Where lots have double frontage, running through from one street to another, therequired front yard shall be provided on both streets.2. Side YardThere shall be two (2) side yards with a width of not less than five (5) feet each. Theside yards of corner lots shall not be less than ten (10) feet.3. Rear YardThere shall be a rear yard with a depth of not less than fifteen (15) feet.4. Area of the LotThe minimum area of the lot shall be ten thousand (10,000) square feet; however, alot having an area of less than ten thousand (10,000) square feet that was of recordprior to passage of this ordinance may be used for any use permitted in this Articleprovided that the requirements of Subsections 1, 2, 3, and 7, of this Section are met.5. Width of LotThe minimum width of the lot when measured at the required front yard setback line(established by ordinance or recorded plat) shall not be less than eighty (80) feet;nor less than thirty (30) feet when measured at the right of way line.ARTICLE III8
ARTICLE IIIDISTRICTS AND SPECIFIC REQUIREMENTSPERTAINING TO EACH DISTRICT6. Minimum Depth of LotThe minimum depth of the lotshall be one hundred (100)feet.7. Area of DwellingTwelve hundred (1,200)square feet shall be theminimum living area of thedwelling.Note – Garages and porches (covered or enclosed) are notincluded in the square footage calculations when determiningthe dwelling unit size.ARTICLE III9
ARTICLE IIIDISTRICTS AND SPECIFIC REQUIREMENTSPERTAINING TO EACH DISTRICT“RM” -RESIDENTIAL MEDIUM SINGLE FAMILY DWELLINGDISTRICT REGULATIONSSECTION 1 – USE REGULATIONSIn an “RM” – Residential Medium Single Family Dwelling District, no land shall be usedand no building shall be erected for or converted to any use other than those listed inthe Schedule of Permitted Uses for this district.SECTION 2 – HEIGHT REGULATIONS No building shall exceed thirty-five (35) feet in height.SECTION 3 – AREA REGULATIONS1. Front YardA. There shall be a front yard, on the addressed street, with a minimum depth of notless than twenty (20) feet.B. Where lots have a double frontage, running through from one street to another,the required front yard shall be provided on both streets.2. Side YardThere shall be two (2) side yards with a width of not less than five (5) feet each. Theside yards of corner lots shall not be less than ten (10) feet.3. Rear YardThere shall be a rear yard with a depth of not less than fifteen (15) feet.4. Area of the LotThe minimum area of the lot shall be six thousand (6,000) square feet; however, alot having an area of less than six thousand (6,000) square feet that was of recordprior to passage of this ordinance may be used for any use permitted in this Articleprovided that the requirements of Subsections 1, 2, 3, and 7, of this Section are met.5. Width of LotThe minimum width of the lot, when measured at the required front yard setback line(established by ordinance or recorded plat), shall not be less than sixty (60) feet, norless than thirty (30) feet when measured at the right of way line.ARTICLE III10
ARTICLE IIIDISTRICTS AND SPECIFIC REQUIREMENTSPERTAINING TO EACH DISTRICT6. Minimum Depth of LotThe minimum depth of the lotshall be one hundred (100)feet.7. Area of DwellingEight hundred fifty (850)square feet shall be theminimum living area of thedwelling.Note – Garages and porches (covered or enclosed) are notincluded in the square footage calculations whendetermining the dwelling unit size.ARTICLE III11
ARTICLE IIIDISTRICTS AND SPECIFIC REQUIREMENTSPERTAINING TO EACH DISTRICT“RS” -RESIDENTIAL SMALL SINGLE FAMILY DWELLINGDISTRICT REGULATIONSSECTION 1 - USE REGULATIONSIn a “RS” – Residential Small Single Family Dwelling District, no land shall be used andno building shall be erected for or converted to any use other than those listed in theSchedule of Permitted Uses for this district.SECTION 2 – HEIGHT REGULATIONS No building shall exceed thirty-five (35) feet in height.SECTION 3 – AREA REGULATIONS1.Front YardA. There shall be a front yard, on the addressed street, with a minimum depth of notless than twenty (20) feet.B. Where lots have a double frontage, running through from one street to another,the required front yard shall be provided on both streets.2.Side YardThere shall be two (2) side yards with a width of not less than five (5) feet each. Theside yards of corner lots shall not be less than ten (10) feet.3.Rear YardThere shall be a rear yard with a depth of not less than ten (10) feet.4.Area of the LotThe minimum area of the lot shall be four thousand (4,000) square feet; however, alot having an area of less than four thousand (4,000) square feet that was of recordprior to the passage of this ordinance may be used for any use permitted in thisArticle provided that the requirements of Subsections 1, 2, 3 and 7, of this Sectionare met.5.Width of LotThe minimum width of the lot, when measured at the required front yard setbackline (established by ordinance or recorded plat), shall not be less than forty (40) feet,nor less than thirty (30) feet when measured at the right-of-way line.ARTICLE III12
ARTICLE IIIDISTRICTS AND SPECIFIC REQUIREMENTSPERTAINING TO EACH DISTRICT6.Minimum Depth of LotThe minimum depth of the lotshall be one hundred (100)feet.7.Area of DwellingSix hundred fifty (650) squarefeet shall be the minimumliving area of the dwelling.Note – Garages and porches (covered or enclosed) are notincluded in the square footage calculations whendetermining the dwelling unit size.ARTICLE III13
ARTICLE IIIDISTRICTS AND SPECIFIC REQUIREMENTSPERTAINING TO EACH DISTRICT“MD” -MANUFACTURED DWELLING DISTRICT REGULATIONSSECTION 1 – USE REGULATIONSIn a “MD” – Manufactured Dwelling District, no land shall be used and no building shallbe erected for or converted to any use other than those listed in the Schedule ofPermitted Uses for this district.SECTION 2 – HEIGHT RESTRICTIONS No building shall exceed thirty-five (35) feet in height.SECTION 3 – AREA REGULATIONS1. Front YardA. There shall be a front yard, on the addressed street, with a minimum depth of notless than twenty (20) feet.B. Where lots have double frontage, running through from one street to another, therequired front yard shall be provided on both streets.2. Side YardThere shall be two (2) side yards with a width of not less than five (5) feet each. Theside yards of corner lots shall not be less than ten (10) feet.3. Rear YardThere shall be a rear yard with a depth of not less than ten (10) feet.4. Area of the LotThe minimum area of the lot shall be four thousand (4,000) square feet; however, alot having an area of less than four thousand (4,000) square feet that was of recordprior to passage of this ordinance may be used for dwelling purposes only and shallmeet the requirements of Subsection 1, 2, 3, and 7, of this Section.5. Width of LotThe minimum width of the lot, when measured at the required front yard setback line(established by ordinance or recorded plat), shall not be less than forty (40) feet, norless than thirty (30) feet when measured at the right-of-way line.ARTICLE III14
ARTICLE IIIDISTRICTS AND SPECIFIC REQUIREMENTSPERTAINING TO EACH DISTRICT6. Minimum Depth of LotThe minimum depth of the lotshall be one hundred (100)feet.7. Area of DwellingSix hundred fifty (650)square feet shall be theminimum living area of anydwelling.Note – Garages and porches (covered or enclosed) arenot included in the square footage calculations whendetermining the dwelling unit size.ARTICLE III15
ARTICLE IIIDISTRICTS AND SPECIFIC REQUIREMENTSPERTAINING TO EACH DISTRICT“D” -DUPLEX DWELLING DISTRICT REGULATIONSSECTION 1 – USE REGULATIONSIn a “D” Duplex Dwelling District, no land shall be used and no building shall be erectedfor or converted to any use other than those listed in the Schedule of Permitted Uses forthis district.SECTION 2 – HEIGHT REGULATIONS No building shall exceed thirty-five (35) feet in height.SECTION 3 – AREA REGULATIONS1. Front YardA. There shall be a front yard, on the addressed street, with a minimum depth of notless than twenty-five (25) feet.B. Where lots have a double frontage, running through from one street to another,the required front yard shall be provided on both sides.2. Side YardThere shall be two (2) side yards with a width of not less than five (5) feet each. Theside yard of corner lots shall not be less than ten (10) feet.3. Rear YardThere shall be a rear yard with a depth of not less than fifteen (15) feet.4. Area of the LotThe minimum area of the lot shall be six thousand (6,000) square feet; however, alot having an area of less than six thousand (6,000) square feet that was of recordprior to passage of this ordinance may be used for any use permitted in this Articleprovided that the requirements of Subsections 1, 2, 3, and 7 of this Section are met.5. Width of LotThe minimum width of the lot when measured at the required front yard setback line(established by ordinance or recorded plat) shall not be less than sixty (60) feet; norless than thirty (30) feet when measured at the right-of- way line.ARTICLE III16
ARTICLE IIIDISTRICTS AND SPECIFIC REQUIREMENTSPERTAINING TO EACH DISTRICT6. Minimum Depth of LotThe minimum depth of the lotshall be one hundred (100)feet.7. Area of DwellingSix hundred fifty (650) squarefeet shall be the minimumliving area of each dwellingunit.Note – Garages and porches (covered or enclosed)are not included in the square footage calculationswhen determining the dwelling unit size.ARTICLE III17
ARTICLE IIIDISTRICTS AND SPECIFIC REQUIREMENTSPERTAINING TO EACH DISTRICT“A” -APARTMENT DWELLING DISTRICT REGULATIONSSECTION 1 – USE REGULATIONSIn an “A” Apartment Dwelling District, no land shall be used and no building shall beerected for or converted to any use other than those listed in the Schedule of PermittedUses for this district.SECTION 2 – HEIGHT REGULATIONS No building shall exceed forty-two (42) feet in height.SECTION 3 – AREA REGULATIONS1. Front YardA. There shall be a frontyard(s) with a minimumdepth of twenty-five (25)feet. No parking spaceor vehicle storage areafor multiple-familydwellings shall belocated within therequired front yard.B. Where lots have doublefrontage running throughfrom one street toanother, the requiredfront yard shall beprovided on both streets.2. Side YardThere shall be two (2) side yards with a width of not less than five (5) feet each forsingle-family and two-family dwellings. The side yards of corner lots shall not beless than ten (10) feet.There shall be (2) side yards with a width of not less than (15) feet each for multiplefamily dwellings and other permitted uses.ARTICLE III18
ARTICLE IIIDISTRICTS AND SPECIFIC REQUIREMENTSPERTAINING TO EACH DISTRICT3. Rear YardThere shall be a rear yard with a depth of not less than fifteen (15) feet.4. Area of the LotThe minimum area of the lot shall be six thousand (6,000) square feet. For multiplefamily dwellings, no less than twelve hundred (1,200) square feet of lot area shall beprovided for each dwelling unit. A lot having an area of less than six thousand(6,000) square feet that was of record prior to passage of this ordinance may beused for a single-family dwelling only.5. Width of LotThe minimum width of the lot when measured at the required front yard setback line(established by ordinance or recorded plat) shall not be less than sixty (60) feet; norless than thirty (30) feet when measured at the right-of-way line.6. Depth of LotThe minimum lot depth shall be one hundred (100) feet.ARTICLE III19
ARTICLE IIIDISTRICTS AND SPECIFIC REQUIREMENTSPERTAINING TO EACH DISTRICT“MH” -MANUFACTURED HOMES PARK DISTRICT REGULATIONSSECTION 1 – USE REGULATIONSIn a “MH” – Manufactured Homes Park District no land shall be used and no buildingshall be erected for or converted to any use other than those listed in the Schedule ofPermitted Uses for this district.SECTION 2 – HEIGHT REGULATIONS No building shall exceed thirty-five (35)feet in height.SECTION 3 – AREA REGULATIONS1. Front YardA. There shall be a front yard(s)with a minimum depth of notless than ten (10) feet. Wherethe front yard abuts a publicstreet, the minimum depth ofthe front yard shall be twentyfive (25) feet.B. Where lots have doublefrontage, running through fromone street to another, therequired front yard shall beprovided on both streets.2. Side YardNote – The front line in a manufactured homes park isestablished at the curb of the interior street because thereis no dedicated right-of-way.There shall be two (2) side yardswith a width of not less than ten (10) feet each.3. Rear YardThere shall be a rear yard with a depth of not less than ten (10) feet.4. DensityARTICLE III20
ARTICLE IIIDISTRICTS AND SPECIFIC REQUIREMENTSPERTAINING TO EACH DISTRICTNo manufactured home park shallprovide less than twenty spaces; andthere shall not be more than ten (10)spaces per gross acre within the park.5. Area of SpacesEach manufactured home space shallprovide a minimum area of threethousand five hundred (3,500) squarefeet.6. Area of DwellingSix hundred fifty (650) square feet shallbe the minimum living area of eachdwelling unit.7. AccessThe park shall have an entrance drive from a publicstreet, and access to individual spaces shall be fromprivate paved drives within the site. The width, designand construction of the drives shall be adequate toaccommodate the traffic generated by the park andemergency and service vehicles, as determined by theCity Engineer; but in no case shall the width of a drivingsurface be less than twenty six (26) feet.ARTICLE III21
ARTICLE IIIDISTRICTS AND SPECIFIC REQUIREMENTSPERTAINING TO EACH DISTRICT“PUD” -PLANNED UNIT DEVELOPMENT DISTRICTSECTION 1 – GENERAL PURPOSE AND APPLICABILITYThe purpose of this district is to encourage better and more efficient utilization of land inthe City by allowing greater flexibility in the planning and development of projects.When integrally designed, land uses such as industrial parks, office or commercialdistricts, mixed or uniform residential development, or any combination of uses may beestablished when four (4) acres or more are available for unified development.SECTION 2 – USE REGULATIONSA Planned Unit Development district may be approved with any use or combination ofuses allowed by the Comprehensive Zoning Ordinance. The uses permitted in anyspecific Planned Unit Development district shall be enumerated in the ordinanceestablishing such district, along with any conditions or limitations deemed appropriatefor the specified uses.SECTION 3 – AREA & HEIGHT REGULATIONSEach Planned Unit Development shall establish regulations deemed necessary andappropriate for the development of the property within the district and the protection ofneighboring properties. These regulations may include, but shall not be limited to: (1)front, side, and rear yard requirements; (2) minimum lot width, depth, and arearequirements; (3) maximum lot coverage; (4) maximum building size and/or height; (5)landscape, open space and screening requirements; (6) off-street parking and loadingrequirements; and (7) signage requirements.SECTION 4 – PROCEDURE FOR APPROVAL OF A P
CITY OF LUFKIN, TEXAS . ZONING ORDINANCE . ORDINANCE NO. 3368 . ADOPTED FEBRUARY 10, 1999 . REVISED JULY 7, 2020 . Bob Brown . Mayor . Mark Hicks . Mayor, Pro Tem, Ward 4 . . Lufkin which is on file in the Planning Department and made a part of this ordinance, the same as if copied in full herein. Where uncertainty exists with respect to the .

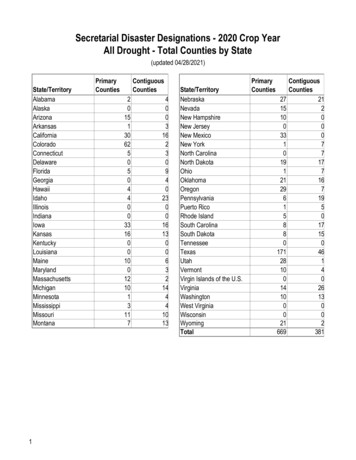
![Index [cdn.etechgs ]](/img/20/july-2018-newsletter1.jpg)

