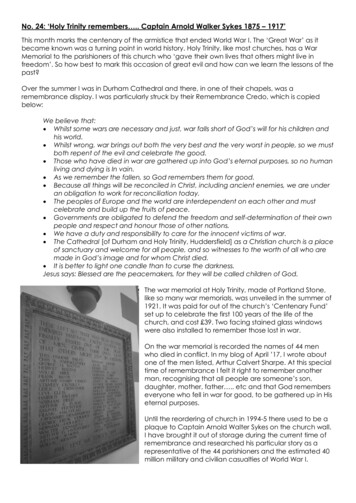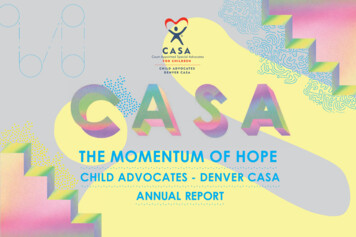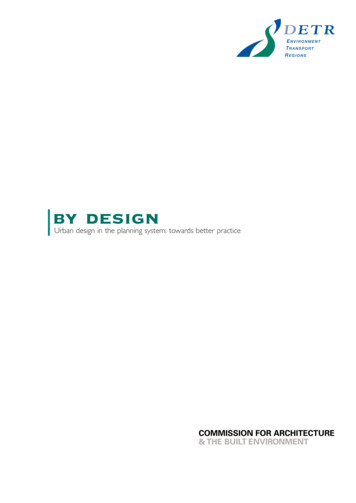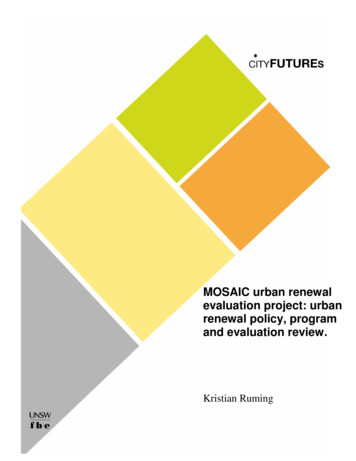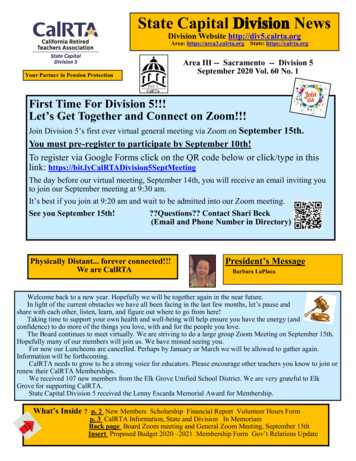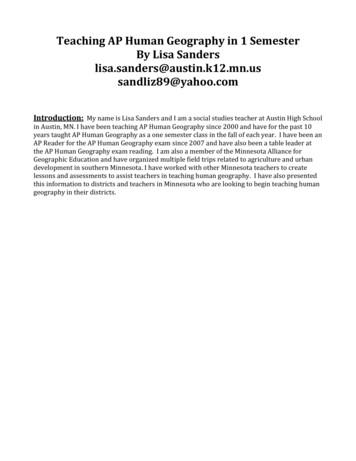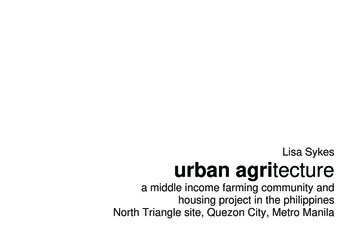
Transcription
Lisa Sykesurban agritecturea middle income farming community andhousing project in the philippinesNorth Triangle site, Quezon City, Metro Manila
urban agritecturea middle income farming community and housing project in the philippinesnorth triangle site, quezon city, metro manilalisa sykes
north triangle:designconceptsand neighbourhoodplanninglisa sykeszoningsite opportunitiesurban agriculture neighbourhood levelconceptual plandevelop a sustainable mix of uses with a flexible frameworkform a network of quality public spacescreate an integrated mixed use developmentgenerate a multi-level urban agricultural communitymake connections to the future developments in QuezonCity’s Governmental Centreshape a vibrant and resilient locale for the residentsproduce a place to live, work and playcommunal vegetable gardensfruit treeslink to seedling area at south of site - educational usemarket space for selling producefish pondsrainwater collection facilitycompostingchicken pensflower gardenshousing levelsmall scale growing either on a terrace or balconyplanting containers providedindividual compostingstacking and hanging of small scale agriculturesky gardens in medium and high rise buildingscommunity organizationlower income to grow and sell the foodhigher income buy the organic produce in the on-site marketfortnightly community meetingsinformation programs held every monthlinks to other communities in Metro Manila
sm north mallnorth trianglemasterplanThe creek is to be redeveloped and its use maxiveterans memorialhospital with golfcoursemised for recreation and storn water drain-off.Low rise units for lower income families and someformer informal settlers of the site, will sit tothe eastern side, along Agham Road, whilst the midrise units are at the heart of the site, between thetwo new link roads at the north and south of thenew neighbourhood. High-rise condominium buildings are located at the western edge, along withnorththe office park, commercial and hotel zone.Terracing, open spaces and green architecturalfeatures are important characteristics for the wholedevelopment, and all buildings are orientated so toavenueEDoccupationalhealth centreSAmaximise the south-westerly winds filteringacross the site.trinoma shopping mallfuture expansion zonemtr stationquezonmemorial circlefire stationaghamninoy aquino park andwildlife centreroadphilippines sciencehigh schooloffice of theobundsmanThe overall North Triangle masterplan is focussed aroundcentral park running around the creek, and branching out to the surrounding green spaces- the Veterhigh end subdivisionaans Memorial Hospital, the Woodland Park and the openspace and zoo areas to the south. This green area is to-philippine children’smedical centreorganic in nature which contrasts well to the strict10x10m grid pattern of the building layouts. As a resultpwu, quezon city campusof the green connections, 9 new neighbourhoodstallyenuvenaezoqumanila seedling bankare created, each with a different feel - lower rise unitscentered around a square, mid-rise units flowing overthe road, high rise units connected to the office park, andso on. TheManila Seedling Bank in the south isal-strongly integrated to the neighbourhood, providinglotmentjeepneystationbusterminalnew masterplan areaspace, meeting rooms and education facili-ties, which is particularly important for the newschool located close by. The main transport hub, including a new bus and jeepney terminal, is situated alongEDSA, taking full advantage of the communicationoptions along this artery of Manila.botanical garden and zooprimarygreen corridorwater connectionsopen greenspacesurrounding buildingsnorth triangle context plan1:2500 @ a1
neighbourhood masterplanNo roads will cross the parkscape, promoting recreational and physical activitiesin these areas. Strolling,dog walkingand cycling are all available in the creekside park. Loop roads run through eachmini neighbourhood to serve all buildings.office parkaA diverse community is created with anemphasis on recyclingand agriculture spread throughout the site. All existing trees on the site will be maintained aswell as an increase in the number of treesSports areas,including basketball courts are spreadbeing newly planted.business hotelequally throughout the whole area. Thebwhole new neighbourhood is 15.5ha, of.which my local community (2ha) sits atthe north eastern section at the cross roadsof the two joining creeks.central parkredeveloped creeklow rise unitslakemedium riseapartmentscommunitybuildingchurch‘green finger’connectionsbhigh rise towerstotal site arealocal neighbourhood areatotal number of residentsfamilieslocal number of residentsfamiliesdensity15.5 ha2.0 ha18,0003,6005501101,200/haresident typology:informal settlementmiddle incomehigh income15-20% (low rise housing)55-60% (medium rise blocks)20-30% (high rise towers)total number of unitslow risemedium risehigh rise900, mix of 1 and 2 storey row houses1,900, in several eco-apartment blocks820, high rise towersamarket spaceallotmentsallotmentselementary schoolhigh end apartmentsdeveloped by adbneighbourhood plan1:1000 @ a1
neighbourhood sections and viewsnew roadwaysection a aperpendicular to agham road, looking west1:1000 @ a1new roadwaycentral parksection a aperpendicular to agham road, looking west1:1000 @ a1EDSA and mtrsection b bEDSA to agham road1:1000 @ a1central parknew roadwaylink road aroundoffice parksection b bEDSA to agham road1:1000 @ a1EDSA and mtrcentral park/water arealink road aroundoffice parkagham roadcommercial alongagham roadcentral park/water areahousing withcommercial belowalong agham roadagham roadcommunitycentrecentral parkcentral parkfuture expansionzoneEDSAEDSAelementaryschoolsite overviewdesign criteriafuture expansionzoneseedling bankallotmentssite overviewdesign criteriaelementaryschoolsite overviewoutdoor basketballcourt and play areaseedling bankallotmentsagham roadsite overviewagham roadredeveloped creekneighbourhood overviewextensive landscaped areas with childrens playgroundsopen spaces around all buildings and unitsextensive landscaped areas with childrens playgroundsopen spaces around all buildings and unitscreek to be redeveloped and treatednumber of parking spaces: 2000 plus space for motorbikesandofscooterscreek to be redeveloped and treatednumberparking spaces: 2000 plus space for motorbikes and sons)creek and small lakes to become the ‘lungs’ of the schemeclubhouse buildings (minimum capacity of 200 persons)creek and small lakes to become the ‘lungs’ of the schemebasketball/multipurposecourt(outdoor)garbage collection 3 times per weekbasketball/multipurpose court (outdoor)garbage collection 3 times per weekelementary school (500 children per shift, 2 shifts dailY)recycling is mandatory for all unitselementary school (500 children per shift, 2 shifts dailY)recycling is mandatory for all unitsneighbourhood commercial area along Agham Road,neighbourhoodrun by residents,commercialfor residentsindividual laundry cagesarea along Agham Road, run by residents, for residentsindividual laundry cagesand people within north triangle areasome stilt construction on lower rise buildings to maximizeflexiblespace on lower riseand people within north triangle areasome stiltconstructionbuildings to maximize flexible spaceentrance gate area at all main entrances to neighbourhoodunderneathe housingentrance gate area at all main entrances to neighbourhoodunderneathe housingcentralised sewage treatment facilityjeepney and tricycle stationcentralised sewage treatment facilityjeepney and tricycle stationparking provided but public transport encouraged parking provided but public transport encouragedcredeveloped creekneighbourhood overview
community visionscentral park/water areaGROUND LEVEL FARMINGcentral parkNEW ROAD LINKINGTO EDSANNEW ROAD LINKINGTO EDSAcommercial alongagham roadPARKINGCOMMUNITY CENTREfuture expansionzoneNMAIN ACCESS POINTSCOMMERCIAL ACTIVITYCREEK SIDE ementaryschoolseedling bankallotmentsRESIDENTIALLINKS TO GREEN SPACEhousing withcommercial belowalong agham roadagham roadcommunitycentreOPEN PARK SPACECREEK SIDE PARKcentral parksite overviewneighbourhood overviewfuture expansionzonemotorbikes and scootershe schemeNMEDIUM RISE BLOCKSLOW RISE BLOCKSCOMMUNITY BUILDINGSGARDEN SPACEAGHAMFOCUS BUIDLINGROADo maximize flexible spaceSOUTH WESTERLYBREEZEmaintain density of 1000 people/haextensive landscaped areas with childrens playgroundsoutdoorsky gardens, terracing, green walls and roofgardensbasketballcourtand play areaparkingprovidednexttobuildingcreek to be redeveloped and treatedcentral courtyard spacesdynamicfacadeclubhouse buildings (minimum capacity of 200persons)views and access to creek and parkbasketball/multipurpose court (outdoor)water pump for storing on the roofagricultural tools storage facilitieselementary school (500 children per shift, 2 shiftsdailY) spacecentralcirculationredevelopedcreekwith stairs and 2 liftsconcrete block structureneighbourhood commercial area along AghamRoad,runby residents, for residentsprefabricated unitsvarietyofunitsizesandlayoutsand people within north triangle areamultiple gardening optionsneighbourhood overviewcommunal indoor spacesentrance gate area at all main entrances to neighbourhoodstandard core services to each unitcentralised sewage treatment facilityliving room, kitchen, bathoom, balcony and sleeping areas asNEW ROAD LINKINGTO EDSAagham roadrgeded areas with childrens playgroundsoped and treatedgs (minimum capacity of 200 persons)rpose court (outdoor)(500childrenperisshift,2 shiftsdailY)The newcommunitycenteredaround acommunity main square with such facilities as a church, meeting room andmmercialarea alongAghamblocksRoad,runbysideresidents,for, residentsmarket space. The residentialsit oneitherof this heartalong the creek and along the Agham Road side of thenorthtriangleareacommunity. Parks and agricultural spaces, including allotments are distributed evenly across the site. The low rise unitsatsitallmainentrancesto neighbourhoodalongthe roadsidesto provideincome generating opportunities to the residents, whilst the mid-rise sit in the moretreatmentfacilitydesirable locationsat the park or facing the creek. The focus building, highlighted in red, represents the most interestingand challenging option for living space across the whole site.minimumunit sizes between 20sqm and 65sqm
community masterplan and sectionscommunal greenspaceneighbourhoodcreekloop roadloop roadallotments to backof row housesagham roadcommercial areasection c csectiong through neighbourhood - roadways and public spaces1:500 @a2wastecollectioncparkingrecyclingfacilitieslow riseunitsmotorcycleparkingparkinglow riseunitscentral communitysquarevegetablepatchmedium riseapartments focus buildingfruit treeslow rise unitslow rise unitscommunalgardenlow rise unitsallotmentsfruit treesallotmentslow rise unitslarge fruit treeslow riseunitslow rise unitsall units with directaccess to green spacecommunity central squarelow riseunitsparkinglow riseunitslow rise unitsmedium riseapartmentslow riseunitslow rise unitslow rise unitsrow houses with commercial spaceat the front of the units, alongagham roadclow rise unitslow rise unitsparkingfruit treeslow rise unitsoption for commercial activityalong creek-side pathlarge fruit treeslow rise unitsneighbourhood areanumber of residentsnumber of familiesdensity2.0 ha5001001,000/haresident typology:informal settlementlow incomemiddle income15-20% (low rise housing)15-20% (row houses)55-60% (medium rise blocks)total number of unitslow risemedium rise550246 units, mix of 1 and 2 storey row houses304, in eco-apartment blocksoutdoor play area andbasketball courtcommunity central squarelow rise unitsfruit treeschurchcommunity recycling pointcommunitycentreneighbourhood allotmentslocal market spacelow traffic road, max speed 10kmpublic square
ground floor kingtoolsstorageparkingbcommunitygardenscaground floor plan level 001:200 @ a2
lower floor plansconfiguration is such that each floor terraces todifferent layout, andthus creating a variety of spaces for the residents. Open spaces, terraces and sky and roof gardens feature heavily on each floor allowing all residents to have access to an outdoor garden at a distance of less than 10m from their front door. The building offers twoliving conditions; one of a garden, quieter area to the westernopen courtyard and the other of a urban, busier environmentThe buildingwards the top, allowing each floor to have ato the east at the loop road side. All units are positioned and arranged4x5m grid with a 2m corridor running through the centre. Allgeometries to create a simple but effectivestructural solution.on aunit layouts take storagebccbaacfirst floor plan level 011:200 @ a2watersystemsecond floor plan level 021:200 @ a2bacwatersystembaccbaabthird floor plan level 031:200 @ a2fourth floor plan level 041:200 @ a2
plans, sections, elevationscwatersystemccbwatersystemperforations in the facadeairflow. Farming toolsstorage and a water pump and service unitEach level hasbballowing for excellentaaacommunityhallccbaand 2 lifts. There are 159 units in total.babsouth west elevationsouthnortheasteast elevationelevationsection b brun-central communication axis is also located here and consists of a large central staircaseaseventh floor plan level 071:200 @ a2asection a acentral corridorlong corridor as well as to highlight the twoenvironments created at the ground level. Thebsixth floor plan level 061:200 @ a2fifth floor plan level 051:200 @ a2cessed off the mainning right through the building. There is a shiftin the corridor to remove the monotony of onebaare positioned on each floor, and are all accsouth-west elevationsouth-east elevation
the building: views, use and open space
structural solutionstructural ideasgrowing mediumvegetationpavementdrainage, aeration,water storage androof barrierinsulationroof membranehorizontal structural supporthollow concreteblock wallgravel in-fill forwater movementwater collection on roof through permeable materialwater filtrates toaerated slots ingreen roof structuregrowingcompartmentsoffset patternwithin wall toaid watermovementwater flowsthrough roofstructure and intoconcrete block wallplant roots grow among inert material andextracts the nutrients from the watera film of beneficial bacteria grows over thepebbles, releasing nutrients in the percolating greywatersimple column grid concretestructure with reinforcementsfor earthquake protectionwater reaches ground level andcan be used to water communaland private gardens4m x 5m structural grid
building and unit configuration4 unit types ranging from 20sqmto 65sqm and all are comprised of living,kitchen, bathroom and sleepingspaces all with increasing number and sizeThere areceiling, lightweightmaterial, separate tofloor slab aboveat top, green roofsystem is usedlevel 07apt402community meeting hall/nursery/ roof terracelevel 06studio20studio25apt40farming tools storage unitlevel 05as the apartment size increases. The buildingis configured with along back facadeare situated at the buildingthe geometry allows.level 04corners where353studio20studio25apt40apt6576212no. farming tools storage unitinterior separatingwalls, plasterboard,lightweight materiallevel 03studio20studio25apt40apt6598512no. farming tools storage unitlarge glazed facadetreatment slots intoplace betweenconcrete blockslevel 02supportive concreteblock wall, completewith standardkitchen/bathroomcore pre-fabricatedunitstudio20studio25apt40waste collection pointfarming tools storage unitwith 3 wings protruding out towards thegreen and creek space. It is from the ends ofthese wings that the terracing features begin. The largest units and the 25sqm studios223concrete balcony addedat the end, fixed toexternalwallstudio20studio25apt40apt6595103waste collection pointfarming tools storage unitgrowing supports attachedto balcony structurelevel 01studio20studio25apt40apt651461242no. farming tools storage unitcolumns arranged in4m x 5m grid patternlevel 00concrete floor slabstudio20studio25apt40apt6521793community meeting hallfarming tools storage unitwater pump / service shaft at every leveltotal units: 159
unit design and optional layoutsstandard unit layoutsalternative unit optionsbalconybalconyliving arealiving areakitchenkitchenstoragesleepingareabasic unit with standard core5m x 4m 20sqmextra living /office spacebathroomsleeping orstoragebathroomloft studio, base levelsingle level 20sqm studiosleepingarealoft level1balconyliving area unit sections and overviewsventilated loftbalconydining areakitchenkitchen storageextra sleeping space2.6msleepingareabasic unit with additional areafor use on building corner20sqm 5sqmbathroomsleeping orstoragebathroomsleepingarealiving areasingle level 25 sqm studiosection 1 1, studio25level 1.5 loftlevel 1 entrance level16.8m2service shaftbalconybalconybalconyventilation holes living areakitchenkitchenliving areamulti-personsleepingareaseparatedfrom livingspace bydividerskitchenbedroom 1basic unit with additional space,doubling the apartment size20sqm 20sqm 40sqmdining areabedroom 2living areabedroomdining area2.6mbathroombathroom2 bedroom 40sqm apartmentbathroom1 bedroom 40sqm apartmentbedroommulti sleeping space 40sqm apartmentsection 2 2, apt4026.8m3bedroom 1 living arealarge masterbedroombalconybalconynatural light and airflow isprominant at bedroom edgebalconybedroom 2kitchenbedroom 2kitchenbasic unit with additional space rotatedand filled to make corner units20sqm 20sqm 25sqm 65sqmkitchendining areabedroom 1dining area2.6mliving areabedroom 2bedroom 3bathroombathroombathroomL-shaped balconyliving area2 bedroom 65sqm apartment31m3 bedroom 65sqm apartment2 bedroom 65sqm apartmentsection 3 3, apt659m2m4m8m
unit agriculture
the farming communitylivestock and animalfarming chickens insmall coops, pigs incommunal gardenspaces, fish in the creeketccanopy large fruitand nut treeslow layer dwarf shrubs currantsfruit treesand berriesherbaceous beets, rhizosphere root soil surface groundcover cropscomfreys, herbsvegetablesthe seven stages of dense farming multi-crop farming suitable farming in smallvertical layer vines,climbers etcareas farming on many layers
business hotel 'green nger' connections high rise towers medium rise apartments low rise units elementary school allotments allotments church community building total site area 15.5 ha local neighbourhood area 2.0 ha total number of residents 18,000 families 3,600 local number of residents 550 families 110 density 1,200/ha

