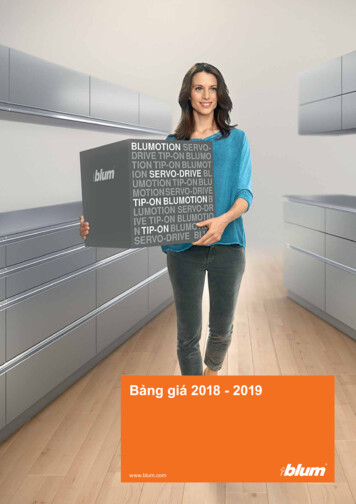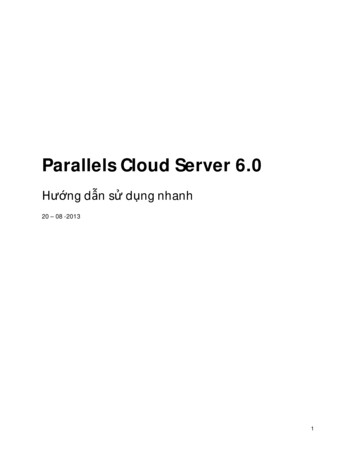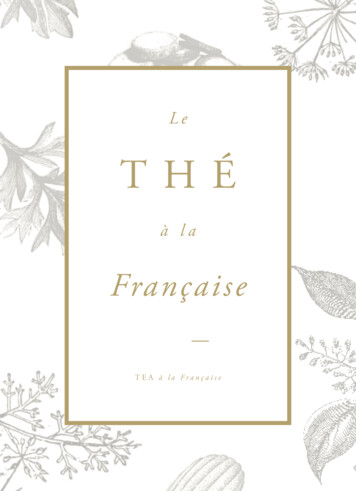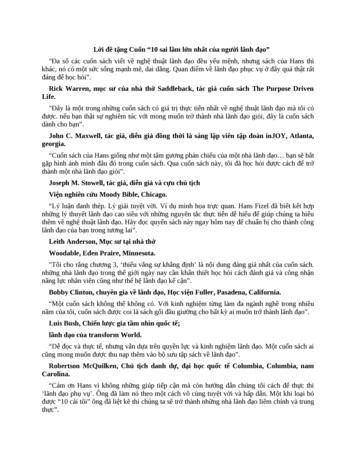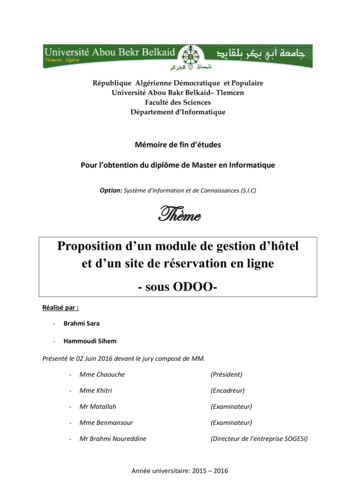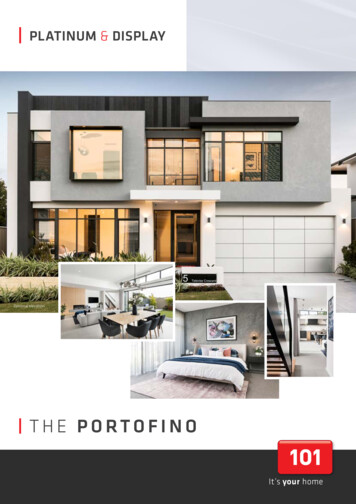
Transcription
PLATINUM & DISPLAYOptional elevationTHE PORTOFINONote: All images, plans and diagrams are for illustration purposes only.
Why compromise when youcan afford to reach higher?You’re going to spend a lot of time in your home. You’ll eat there,sleep there, work there, play there and entertain there. So makesure you love living there. Build with someone who’ll make themost of every square metre. Someone who believes that buildingon a budget shouldn’t mean one compromise after another.Someone like 101 Residential – Scott Park’s innovative buildingcompany.How do we do it?At 101 we have decades of experience and we’ve learned how tomake the most of every budget. It’s not about cutting corners - farfrom it. Our homes are finished to a standard you’d expect to paya lot more for. It’s all about smart design solutions that maximiseyour space, and minimise your spend. We also have Scott Park’sconsiderable buying power behind us, and when we save, you save.More than you expect for less than you would imagine.Our customers are always surprised when they discover how muchhome we can build for their budget. Our two-storey homes forexample, cost as little as many single-storey homes on the market.And there’s no compromise in quality.A unique home within your reach.While other builders limit your freedom to create somethingunique, we build flexibility into our process. You can choose aconfiguration that fits your life downstairs, and add your ownspecial sanctuary upstairs. In other words, build with101 Residential and put more of you into your home.BrOsborne RdoaOsreRdtlevtDisionySTernasCrGa Choose from a range of homes to suit your style Expand upwards with a cost-effective two-storey home Decide what size and shape you want your second storey to be Select a storey at the front of your home, at the back or both Maximise the configuration to suit your needsbodcescent101 Residential Display Home located at5 Televise Crescent, Dianella 6059For more information please call 08 9208 9101Withnell StDianella DrDianella DrExpectmore:
PREMIUMTHE PORTOFINO4 BED3 BATH2 GARAGE15m BLOCKAlfrescoWOIND HPR/HOOD5790 x 3890WODWKitchenINT FR/FZDining5730 x 3530Raking CeilingLiving5730 x 1112131415 Void1617 overEntryMaster Suite4470 x 4010VoidoverLinenBRMWMDRYL'dryBed 24430 x 3410Ens 2GarageTheatr4430 x 453Raking CeilinPorch13.790mGround Floor13.790mUpper
PORCH6.55311.380346.757 IRWIRBed 44170 x 3220Skylight3DN 4567891011121314151617Ens 2A/CVoidLandingLinenSkylightBed 24430 x 3410BathPdr 2Theatre4430 x 4530Raking CeilingUpper FloorVoidBed 34190 x 3240RobeRaking Ceiling
Designed around your styleDesigned around your budget
STANDARD PLATINUM INCLUSIONS101 GuaranteesDisplay Home Inclusions6 month defects liability period & Fully transferable lifetime structural guaranteeGENERAL INCLUSIONSGENERAL INCLUSIONSKITCHEN (INCLUDES SCULLERY WHERE �́́́́́́́́́́́́́́́́́Housing Industry Australia (HIA) fixed price contractFull working drawings and addenda for local authoritysubmissionsPersonalised interior design consultationFull builder’s indemnity insuranceSite contour surveyIndependent structural inspection to all upper floor frames(double storey designs)Structural site report and engineer certified workingdrawingsCouncil approved energy efficiency reportShire building permit fees and standard Water CorporationfeesAllowance for sewer run in (10m past last connection point)Allowance for water run in (6m past last fixture)Gas allowance to meter box for ATCO run in and connectionDaiken ducted reverse cycle – air conditioning with eZonecontroller25 degree roof pitch*COLORBOND custom orb steel roof, gutters, fascia anddownpipesH2 treated pine roof (Blue Pine)30c ceiling height to ground floor including alfresco and27c ceiling height to garage* Porch ceiling height as per plan28c ceiling height to upper floor including balconyPlasterboard ceiling internally with 75 mm cove, aria orsymphony cornicePlasterboard ceiling to garage, porch, portico and alfrescowith 75mm coved cornice* White set hard wall plaster to ground floorMetal corner beads to trafficable wallsR4 insulation to ceiling throughoutFull perimeter termite treatmentDouble brick construction to ground floor2 course face brick, with rolled cream mortar joints frombuilder’s range to ground floorFeature elevation as per planAcrylic render to ground floor front elevation (1 colour asstandard)*Extent of eaves as show on plan, with painted fibrecement liningRemote sectional door to garage with 3 remotes frombuilder’s rangeFull paint finish internally and externally (excludinginternal walls)Feature concrete brick paving to porch, alfresco anddriveway (max 6m long)2 outdoor garden taps with non-return valvesEnergy compliant self-closing flumed exhaust fans toensuite, bathroom and WCRinnai high efficiency instantaneous gas hot �́́́́́́́́́́́́́́́́́́́́DOOR AND ́20mm Essastone bench tops from builder’s rangeHob-less showers throughoutABS edging and soft closers to cupboards from builder’sFormica Velour rangeDrawer and cupboard handles from builder’s rangeFrameless mirrors to full width of vanity cupboardsChoice of feature inset vanity basins from builder’s rangeFeature tapware from builder’s range in black, chrome orbrushed nickel (Laundry tap in chrome only)Choice of feature close coupled wall faced china toilet suitewith soft closing seat from builder’s rangeClear glass semi-frameless pivot doors to showers*2000mm high tiling to showers (from builder’s standardrange at 44/m2 PC)Choice of feature 1525mm or 1690mm bath to bathroomfrom builder’s rangeStainless steel inset trough and cupboard to laundry frombuilder’s rangeSquare chrome floor wastes, where applicableCeramic floor tiles up to 300x300mm with wall tiles upto 200 x 600mm to builder’s range (builder’s range 44/m2 PC)Feature towel rail, toilet roll holder and towel ring (whereapplicable) from builder’s rangé́́́́́́́́́́Vista powder-coated aluminium / glass framed balustradeand powder coated handrails (where applicable)Ceiling white paint to second storey dry-lined walls andfeature bulkheads where applicableAnti-fall kid safety screens to all openable windowsStorm sill to all windowsBALCONY INCLUSIONŚ́́́(IF APPLICABLE)Ceramic floor tiles up to 300x300mm (builder’s range 44/m2 PCVista powder-coated aluminium / glass framed balustradeand powder coated handrails (where applicable)Square chrome floor wastePlasterboard ceiling to Balcony with 75mm cove cornice600mm pull handle set to Entry doorGainsborough leverset handles throughout28c high feature internal doors throughoutFeature cavity sliding door to Ensuite and Bed2 WIRGlazed robe doors with slimline frame as per displayRecessed frame for sliding doors to Dining, Livingand KitchenFeature louvred windows where shownFeature laminateKITCHEN (INCLUDES SCULLERY WHERE APPLICABLE)́́́́́́́20mm engineered stone benchtopsEngineered stone splashbacksFeature cabinetry including drawers and shelvingas per displayFeature island bench with breakfast bar an openshelvingLaminate kickboard as per displayIntegrated dishwasher and as per display withfeature laminate nib wall2x 600mm wall ovens, built-in microwave, built-insteamer oven, induction cooktop and integratedrangehood as per displayENSUITE, BATHROOM, TOILETAND LAUNDRY INCLUSIONŚ́́́́́́́́́́́20mm engineered stone benchtopsEngineered stone splashback to laundryFeature laundry washer/dryer stack, overheadcabinets and pull-out hamper drawers as perdisplayDesigner trough and tapware to laundry as shownStainless steel floor wastes with tile inserts asshownMirrored medicine cabinet to master ensuite,ensuite 2 and bathroom as shownDesigner basins and tapware as shownFree standing bath to master ensuite and bathroomFeature glazed pivot door to master ensuite wcFull height tiling to master ensuite2400mm high tiling to shower recesses in ensuite2 and bathroomFeature dado tiling to Bathroom as shownSECOND STOREY INCLUSIONŚ́́SECOND STOREY (IF APPLICABLE)́Feature concealed roof to front elevationCOLORBOND steel roof cover – Custom orb profileFeature lining to eaves, alfresco and porch ceilingsFeature boxed window surround to front elevationas shownFeature awning to front elevation where shownAcrylic render to external walls where shown andinternal walls of garagePlaster float and set throughoutFeature shadowline cornice detail to ceilings as perdisplayDOOR AND WINDOW INCLUSIONŚThree phase power (excluding power run in)RCD earth leakage safety circuits as requiredDouble power points throughout the home (1 per room)Provision for National Broadband Network connectionNBN 3 point pack (1 x TV, 1 x Data and 1 x Phone Point)1 x single power point to dishwasher recess1 x standard bayonet light point to each room1 x two-way switch (to double storey designs)Modern light switches in choice of grey or whiteExternal lights to porch, laundry and alfresco Telecommunications conduit (when located next to powerdome and within 30m of meter box)Minimum of 2 hard wired smoke detectorsENSUITE, BATHROOM, TOILET & LAUNDRÝDouble glazing to all external doors and windows(excluding wet area windows, hinged doors and siliconjoint windows)Feature aluminium 920mm or 1200mm (w) 27c hingedentry door with clear or translucent glass as per planFront entry door handle to suit aluminium doorGarage entry door furniture from builders rangeLever handles to all internal doors from builder’s rangePrivacy latches to ensuite, bathroom and WC (whereapplicable)Painted 25c regal metal door frames throughoutPainted 25c flush panel internal doors from builder’s rangeChoice of mirror or vinyl doors to all sliding robes andsliding linen cupboardsPowder coated aluminium window frames and slidingdoors with raised heights (27c) to ground floorFlyscreens to all awning and sliding windows and slidingdoorsKeyed vent locks to all sliding windowsObscured glazing to bathrooms, ensuite, WC and powderroom (where applicable)20mm Essastone bench top from builders range300mm over-hang to breakfast bar*ABS edging and soft closers to drawers and cupboardsfrom builder’s Formica velour rangeDrawer and cupboard handles from builder’s rangeFeature inset slimline stainless steel sink with featuremixer in black, chrome or brushed nickel2x 600mm Westinghouse stainless steel fan – forcedunder bench electric ovens or900mm Westinghouse stainless steel fan-forced underbench electric oven900mm Westinghouse stainless steel gas hotplate900mm Westinghouse stainless steel canopy flumedrangehoodBank of 4 cutlery drawers (450mm)700mm high tiled splash back to behind hotplate with200mm high splash back to remainder (from builder’sstandard range at 44/m2 PC)Dishwasher recess with plumbing and electrical provisionś́Double brick construction to upper floorFeature cladding to front elevation as per displayFeature open tread staircase with twin stringerswith painted timber and glass balustrade as perdisplayFeature raked ceiling to stair void and theatre asper displayFeature shadowline cornice detail to Master suiteceilings as per displayExclusions*́́́́́Burnished concrete to driveway, porch and alfrescoas per displayMillboard decking to porch and alfrescoFeature plinth and fireplace to Living as per displayIntegrated fridge/freezer as per displayFeature skylights to stair void and upper floorpowder as per display Only if alfresco is included in design *Unless otherwise noted. Images are for illustrative purposes only. The following items are not included in The One specification: internal wall painting, window treatments,decorator items, built in furniture, dishwasher, microwave oven, display home music and security system, fencing, landscaping, display home paving locations and selections, letterbox, gate, custom fit outs tomaster suite walk in robes (a shelf and hanging rail will be installed). The builder reserves the right to substitute products of a similar value when items become obsolete or are unavailable. Changes may occurwithout notice. This specification is current as of the 06/05/2021. BC13521
́ Provision for National Broadband Network connection ́ NBN 3 point pack (1 x TV, 1 x Data and 1 x Phone Point) ́ 1 x single power point to dishwasher recess ́ 1 x standard bayonet light point to each room ́ 1 x two-way switch (to double storey designs) ́ Modern light switches in choice of grey or white



