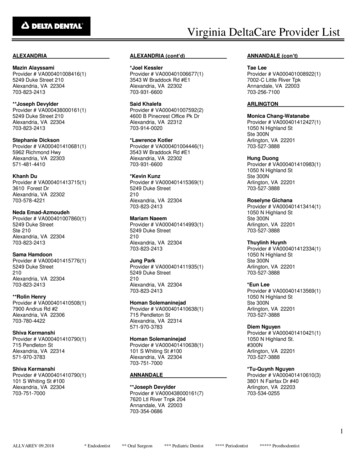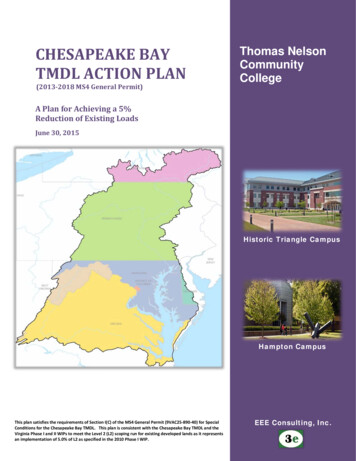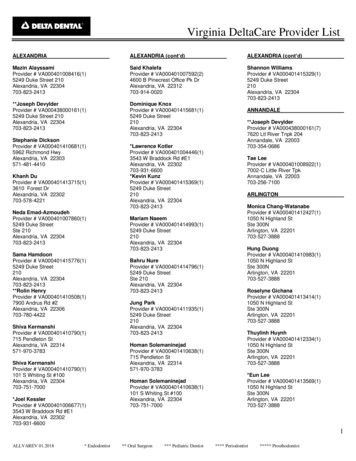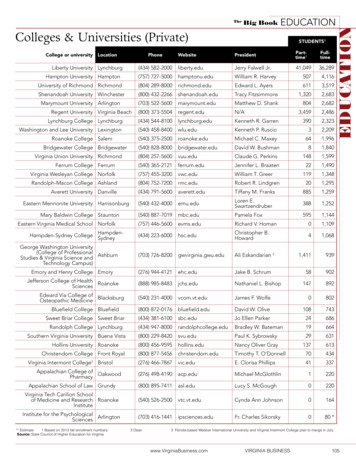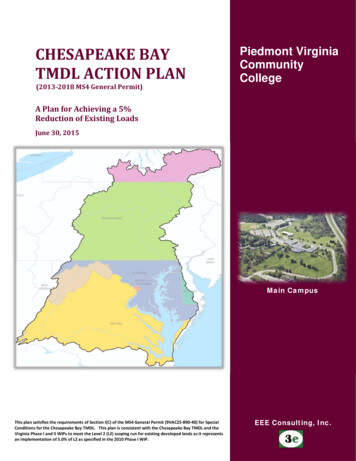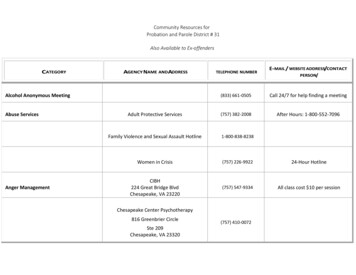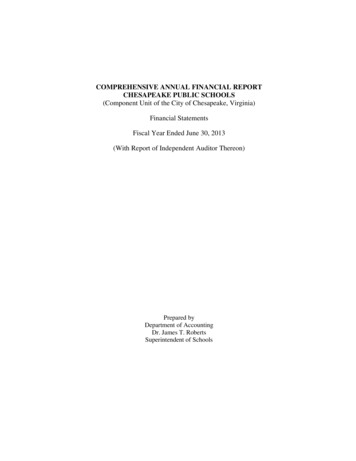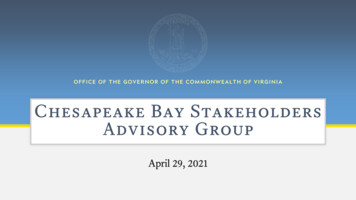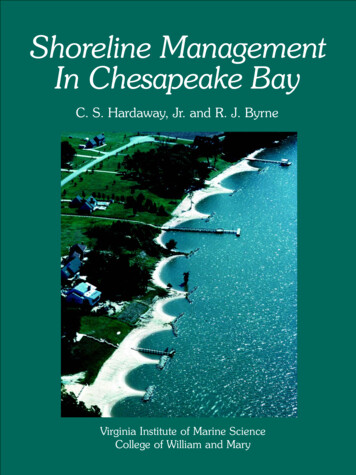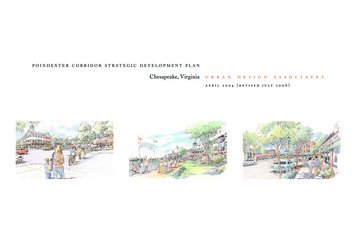
Transcription
P O I N D E X T E R C O R R I D O R S T R AT E G I C D E V E L O P M E N T P L A NChesapeake, Virginiau r b a nd e s i g na s s o c i a t e sapril 2004 (revised july 2006)
P R E PA R E D F O REconomic Development Department, City of ChesapeakeWarren D. Harris, DirectorChesapeake, VirginiaC O N S U LTA N T T E A MUrban Design AssociatesGlatting Jackson Kercher Anglin Lopez Rinehart, Inc.Sphinx Group, Inc.STEERING COMMITTEE 2004 u r b a n d e s i g n a s s o c i a t e sPoindexter CorridorStrategic DevelopmentPlanUna McConnaughyBusiness ConsortiumJane McClanahanRevitalization Commission/Women'sClub/Local Business OwnerBernie MansfieldPort Authority/Civic LeagueGreg ShieldsChairman,Revitalization CommissionMarian BullockCivic League/ RevitalizationCommissionJim BryantBusiness Consortium/ Local BusinessOwnerGerald JohnsonSouth Norfolk Leadership CouncilCliff CabarrasCivic LeagueRev. Dr. Donald F. TaylorGreater Mt. Zion Baptist Churchp o i n de x t e r c or r i d or s t rat e g i c de v e l op m e n t p l a n : c h e s a p e a k e, v i r g i n i a a p r i l 2 0 04 ( re v. a p r i l 2 0 0 6 ) u r ba n de s i g n as s o c i at e sac k n o w l e d g e m e n t s
E X E C U T I V E S U M M A RY 1 2004 u r b a n d e s i g n a s s o c i a t e sTable of ContentsPLANNING PROCESS 4U R B A N D E S I G N A N A LY S I S 5X-Rays 6Summary of Focus Groups 9U R B A N D E S I G N & D E V E LO P M E NT P R I N C I P L E S 1 0D E V E LO P M E NT P R O G R A M 1 1I N I T I AT I V E S 1 2Gateway 1 3Village Center 15Campostella Square 1 7I-464 Interchange 1 8Waterfront 2 0D E V E LO P M E NT F R A M E WO R K 22DESIGN GUIDELINES 23APPENDIXRetail, Institutional, Office and General Commercial Market Analysisby Sphinx Group, Inc.p o i n de x t e r c or r i d or s t rat e g i c de v e l op m e n t p l a n : c h e s a p e a k e, v i r g i n i a a p r i l 2 0 04 ( re v. a p r i l 2 0 0 6 ) u r ba n de s i g n as s o c i at e sta b l e of c on t e n t s
Introduction 2004 u r b a n d e s i g n a s s o c i a t e sExecutive SummaryThe City of Chesapeake is a growing and prosperous city in theTidewater Region of Virginia. However, the original historic core ofChesapeake, the South Norfolk neighborhood, is in decline, particularly the business district along Poindexter Street. Since the 1960sthere has been a steady loss of businesses and an accompanying deterioration of the physical environment. The Mayor and City Councilrecognized that a revitalization plan for the Poindexter Corridor isessential to the overall health of the city.A consultant team, led by Urban Design Associates, was retainedby the Economic Development Department to conduct a publicplanning process with the neighborhood of South Norfolk to produce a Strategic Development Plan for the Poindexter Corridor.Planning ProcessA diverse and representative Steering Committee was appointed bythe City to work with the consultant team. The planning process hadthree phases, starting in July 2003, each of which involved focusgroups, interviews, and public meetings. The second phase of theplanning process was a three day design “charrette” (working session)in South Norfolk in September 2003 at which a consensus strategyplan for the Poindexter Corridor evolved. The final public presentation of the plan was in December 2003.AERIAL PHOTO Aerial view of South Norfolk from the north, with I-464 on the right side of the photo.p o i n de x t e r c or r i d or s t rat e g i c de v e l op m e n t p l a n : c h e s a p e a k e, v i r g i n i a a p r i l 2 0 04 ( re v. a p r i l 2 0 0 6 ) u r ba n de s i g n as s o c i at e sexecutive summary1
Working with the Economic Development Department, the consult-changing market conditions, City Council adopted an amendment toant team developed a development program for the Poindexterthe City's Zoning Ordinance to allow for densities up to 45 dwellingCorridor:units per acre in Urban Planned Unit Developments for properties 2004 u r b a n d e s i g n a s s o c i a t e sIn recognition that revitalization efforts require flexibility due toDevelopment Programlocated within the Poindexter Corridor Strategic Development PlanNeighborhood Retail150,000 sq. ft.Destination Retail82,500 sq. ft.General Commercialstudy area with the approval of a conditional use permit when CityCouncil finds that the increase densities are necessary to promote the150,000 sq. ft.revitalization of the corridor, that the Urban Planned Unit382,500 sq. ft.Development incorporate design guidelines specified in the2Poindexter Corridor Strategic Development Plan and that theWaterfront condos300 unitsincrease in density is not incompatible with adjacent land uses. ThisPoindexter Corridor apartments/condos200 unitsamendment was adopted on May 16, 2006.500 units134Five InitiativesThe plan targeted five areas for concentrated redevelopment:15Gateway: Development of the Big Pig site at Poindexter andBainbridge for housing and commercial;22Village Center: reestablishment of the traditional “downtown” ofSouth Norfolk at Poindexter and Liberty, including a new branch1campus of the Tidewater Community College;343Campostella Square: enhancements to a struggling strip shoppingcenter;54I-464 Interchange: restructuring the Poindexter interchange andfreeing up 17 acres for new commercial development; and5INITIATIVE AREAS1 Gateway4 I-464 Interchange2 Village Center5 WaterfrontILLUSTRATIVE MASTER PLAN The five initiatives are tied together by a framework of street improvements.dos, restaurants, a riverfront park, and a marina.An urban design plan and illustrative sketches describe each initiative in detail.Waterfront: Development of the vacant J.G. Wilson site for con-3 Campostella Squarep o i n de x t e r c or r i d or s t rat e g i c de v e l op m e n t p l a n : c h e s a p e a k e, v i r g i n i a a p r i l 2 0 04 ( re v. a p r i l 2 0 0 6 ) u r ba n de s i g n as s o c i at e sexecutive summary2
2004 u r b a n d e s i g n a s s o c i a t e sDevelopment FrameworkThe five initiatives are tied together by a proposed developmentframework of new streets and enhanced streetscapes which will alsoconnect the existing parks and institutions of South Norfolk to theinitiatives. New streetscapes along Poindexter between Bainbridgeand Liberty have already been designed and funded, and will be thefirst public investment in the Strategic Development Plan.Strategic Development PlanThe five initiatives, placed on the overall development framework,become a coordinated strategic vision for the revitalization of thePoindexter Corridor and South Norfolk. The Strategic DevelopmentPlan will be the guiding document for directing future private andpublic investments and projects, which will include detailed negotia-View from the southwest corner of Poindexter and Bainbridge looking toward the Big Pig site.tions with potential partners, such as Tidewater Community College,View east along Poindexter Street at the intersection of Chesapeake Avenue.Virginia Department of Transportation, private property owners, andinterested developers.View north along the Waterfront.p o i n de x t e r c or r i d or s t rat e g i c de v e l op m e n t p l a n : c h e s a p e a k e, v i r g i n i a a p r i l 2 0 04 ( re v. a p r i l 2 0 0 6 ) u r ba n de s i g n as s o c i at e sexecutive summary3
the planning process that led to the Strategic DevelopmentPhase III: Final Plan, or Deciding, began with a public meetingPlan for the Poindexter Corridor was highly participatory, involvingin December 2003 in Chesapeake for citizen input and several meet-the community of South Norfolk, the neighborhood in the City ofings with public and private stakeholders. Finally, the PoindexterChesapeake where the corridor is located. A diverse and representa-Corridor Strategic Development Plan document was prepared intive Steering Committee was formed to work with the consultantdraft form for review and comment by the Steering Committee andteam throughout the process. The Poindexter Corridor planningthe City. The final report was printed in April 2004. 2004 u r b a n d e s i g n a s s o c i a t e sPlanning Processprocess had three phases, each of which included a public meetingand many focus group meetings.The planning process was facilitated by an inter-disciplinary con-Subsequent Amendments: In accordance with State Law, this plan,which is an element of the City's Comprehensive Plan, is to besultant team with national experience in commercial corridor andreviewed periodically to ensure the plan reflects changing conditions.inner city revitalization projects – Urban Design AssociatesAs a result, subsequent amendments may be appropriate as deter-(Pittsburgh, Pennsylvania) served as the lead consultant; the Sphinxmined by City Council.Group, Inc. (Philadelphia, Pennsylvania) was the commercial marketanalyst; and Glatting Jackson provided traffic consultant services.Phase I: Data and Analysis, or Understanding, involved an initialconsultant team trip to Chesapeake in July 2003 for the collection of“hard” data such as land use, traffic, and historic data, and “soft” datafrom interviews, focus groups, and a public meeting. This information was studied and analyzed by the consultant team in preparationfor Phase II and is summarized in the following section, UrbanDesign Analysis.Phase II: Alternatives, or Discovering, took place primarily inChesapeake in September 2003 at a three-day design charrette, aworking session that included a second round of meetings with thefocus groups from Phase I. Urban design alternatives were developed,revised, and tested. A consensus plan emerged. Unfortunately, thecharrette was cut short by Hurricane Isabel before the proposedstrategy plan was presented at a public meeting.p o i n de x t e r c or r i d or s t rat e g i c de v e l op m e n t p l a n : c h e s a p e a k e, v i r g i n i a a p r i l 2 0 04 ( re v. a p r i l 2 0 0 6 ) u r ba n de s i g n as s o c i at e splanning process4
After collecting data on the initial trip to Chesapeake, the consultant 2004 u r b a n d e s i g n a s s o c i a t e sUrban Design Analysisteam prepared an analysis of the strengths and weaknesses of theproject area and a summary of citizen visions for the future of theNorfolkInternationalAirportElizabeth RiverPoindexter Corridor and for South Norfolk. The following pagesI-6show the analysis drawings of the “hard” data in the form of UDA4X-Rays followed by a summary of the “soft” data from the interI-16views and focus groups.4MilitaryCircleDowntownNorfolkI-264I- 4 6 6 4DowntownPortsmouthSouth NorfolkI-264GreenbrierI-64GreatDismalSwampAERIAL PHOTO Aerial view of South Norfolk from the north, with I-464 on the right.REGIONAL LOCATION MAP The Tidewater/Hampton Roads Region is defined by the Elizabeth River and its many estuaries andtributaries. The northern portion of the City of Chesapeake (shown in white), which includes the community of South Norfolk, is surroundedby Portsmouth and Norfolk shown in light yellow. The central location of South Norfolk (shaded in purple) to other communities in theTidewater Region is shown in this diagram. Downtown Norfolk, downtown Portsmouth, Military Circle, and Greenbrier are all easilyaccessible by I-464, I-264, and I-64.South Norfolk is often said to be thirty minutes from everywhere.p o i n de x t e r c or r i d or s t rat e g i c de v e l op m e n t p l a n : c h e s a p e a k e, v i r g i n i a a p r i l 2 0 04 ( re v. a p r i l 2 0 0 6 ) u r ba n de s i g n as s o c i at e su r ba n de s i g n a n a ly s i s5
The drawing below, the Study Area Portrait, shows the study area,I-264 2004 u r b a n d e s i g n a s s o c i a t e sX-RaysI-264I-264which focused primarily on the Poindexter Street and Liberty Streetcommercial corridor, and the waterfront. The Portrait is a snapshotprincipal land and building use is residential; commercial and retailI-464I-46are found along the waterfront and adjacent to the railroad tracks.tools, in effect “de-layer” the Portrait into individual uses and frame-Ca m po ste llaRdLibPoindexe rtyStB ri dgevet ic Aworks to reveal underlying patterns and to uncover opportunity areas.trStedanStA t la nJo rt Libe rtrSyde B lvThe UDA X-Rays , which are used as urban design diagnosticeb rid gInstitutions, parks and open space are scattered throughout the area.inteAvB a inPoxdel eyRd4uses are concentrated along the Poindexter Corridor; industrial usesrk e22BeCa m po ste llashows both land use and building use with uses color keyed. ThendStof existing conditions in South Norfolk in late 2003. The drawing1920 SOUTH NORFOLK STREET PATTERN1986 SOUTH NORFOLK STREET PATTERN2003 SOUTH NORFOLK STREET PATTERNHIGHWAYS AND ARTERIALS The limited accessThe street pattern of South Norfolk in 1920, beforethe development of the highway system, ischaracterized by a number of discontinuous gridsat different angles, a result of railroad lines,historic trail patterns, industrial uses, andwetlands. The City of Chesapeake is in white.By 1986, the majority of the local highway networkwas built, including I-264 (in red) connectingPortsmouth and Norfolk. some of the streets gridsindicating small residential neighborhoods alongthe waterfront had disappeared or diminishedsince 1920 as industrial uses expanded.I-464 was constructed in the north/south seambetween waterfront industrial uses and theresidential neighborhoods, displacing fewresidents. The local street network was mostlyunaffected by the construction of I-464. A fullcloverleaf intersection was constructed atPoindexter Street.highway network (I-464 and I-264) is shown in red;major arterials serving South Norfolk (includingPoindexter, Bainbridge, Liberty, Atlantic, 22ndStreet, Berkeley Avenue, and Campostella Road)are shown in orange. The Jordan Bridge connectsSouth Norfolk to Portsmouth.B a invet ic Ade B lvA t la nb rid gSTUDY AREA PORTRAITp o i n de x t e r c or r i d or s t rat e g i c de v e l op m e n t p l a n : c h e s a p e a k e, v i r g i n i a a p r i l 2 0 04 ( re v. a p r i l 2 0 0 6 ) u r ba n de s i g n as s o c i at e su r ba n de s i g n a n a ly s i s : x - ray s6
2004 u r b a n d e s i g n a s s o c i a t e sLibraryBridgeParkLakesideParkRAILROADS AND INDUSTRIAL USES Active railRESIDENTIAL SETTLEMENT PATTERN TheCOMMERCIAL LAND USE PATTERNINSTITUTIONS, PARKS, AND OPEN SPACEZONING MAP The zoning map land uselines, shown in black, cross South Norfolk at manyangles with numerous at-grade crossings, whichcause fragmentation of the residentialneighborhoods. Industrial land uses in SouthNorfolk, shown in gray, are concentrated along thewaterfront and along rail lines. The waterfront inthe Tidewater Region have historically beendominated by industrial, port, and naval base uses.residential neighborhoods of South Norfolk areseparated from each other by rail lines andindustrial uses, causing the fragmented patternillustrated in this X-Ray. Many neighborhoods areonly two blocks deep between surroundingindustrial and retail uses and arterial streets. Oneexception is the Historic District (outlined in red)where there is sufficient critical mass of blocks tocreate a sense of neighborhood identity.Commercial uses (retail, service, and office) areshown in red, indicating concentrations ofcommercial buildings and property alongPoindexter, Bainbridge, Liberty, and CampostellaRoad. A significant portion of the red area isparking and vacant or under-used commerciallyzoned property.Parks and open space (shown in green) arelocated throughout South Norfolk, but the patternis discontinuous, not a connected network.Lakeside Park is one of the major assets of thecommunity. Bridge Park is an under-utilizedwaterfront park with great potential. Institutionaluses are shown in purple and include schools,churches, and the South Norfolk Library onPoindexter Street.categories coincide with and codify the existingland use patterns shown in the UDA X-Rayanalysis.AC : AS S E M B LY C E N T E R D I ST R I C TB - 1 : N E I G H B O R HOO D B U S I N E S S D I ST R I C TSPECIAL DISTRICTS South Norfolk has severaloverlapping special districts which provideincentives, grants, and regulatory controls: VirginiaEnterprise Zone, Virginia Historically UnderutilizedBusiness Zone (HUB), South Norfolk HistoricDistrict, and South Norfolk Commercial OverlayDistrict.B - 2 : G E N E R A L B U S I N E S S D I ST R I C TB - 5 : U R BA N B U S I N E S S D I ST R I C TC - 2 : C O N S E RVAT I O N - R E C R E AT I O N D I ST R I C TV I RG I N I A E N T E R P R I S E Z O N EHUB ZONEM - 1 : L I G HT I N D U ST R I A L D I ST R I C TM - 2 : G E N E R A L I N D U ST R I A L D I ST R I C TM - 3 : WAT E R F RO N T I N D U ST R I A L D I ST R I C TS OUT H N O R F O L K H I STO R I C D I ST R I C TS OUT H N O R F O L K C O M M E RC I A L OV E R L AYD I ST R I C TO - I : O F F I C E A N D I N ST IT UT I O N A L D I ST R I C TR - 6 : S I N G L E FA M I LYR - S FA : S I N G L E FA M I LYR - 8 : S I N G L E FA M I LY D ETAC H E DR - 8 S : S I N G L E FA M I LYR - 10 : S I N G L E FA M I LY / T WO FA M I LYR - 10 S : S I N G L E FA M I LYR - M F- 1 : A PA RT M E N T / C O N DO M I N I U M U N IT Sp o i n de x t e r c or r i d or s t rat e g i c de v e l op m e n t p l a n : c h e s a p e a k e, v i r g i n i a a p r i l 2 0 04 ( re v. a p r i l 2 0 0 6 ) u r ba n de s i g n as s o c i at e su r ba n de s i g n a n a ly s i s : x - ray s7
I-4l eyAve22ndSt.rke 2004 u r b a n d e s i g n a s s o c i a t e s64BeCa mp os tel laStRdBDStLibinteySttrSChesaPoxdee rtp e a keAv emri d g eCaB a in bpostelB lv dlaRdPa rkAv eI N D U ST R I A L B U I L D I N G SC O M M E RC I A L B U I L D I N G SI-4I N ST IT UT I O N A L B U I L D I N G SA t la n64RESIDENTIAL BUILDINGSet ic AvVAC A N T B U I L D I N G SS U R FAC E PA R K I N GPA R K SSTUDY AREA PORTRAIT The Portrait drawing presents a map of the study area with buildings and parcels color coded to designate their current use.p o i n de x t e r c or r i d or s t rat e g i c de v e l op m e n t p l a n : c h e s a p e a k e, v i r g i n i a a p r i l 2 0 04 ( re v. a p r i l 2 0 0 6 ) u r ba n de s i g n as s o c i at e su r ba n de s i g n a n a ly s i s : x - ray s8
During the initial trip in Phase I the consultant team met with manyand Bainbridge Boulevard, and the intersection of Poindexter Streetcitizens and stakeholders at the South Norfolk Library at six focusand Liberty Street. Summary maps of all the dot exercises are showngroups and seven interviews. An evening public meeting was held atbelow the summary of questions.Truitt Intermediate School. At each meeting, participants were askedThe six focus groups were comprised of business owners; realthree questions:estate professionals; residents; school, churches and social service providers; City of Chesapeake departmental staff; and senior CityWhat are the strengths, or good things, about the PoindexterCorridor and South Norfolk?administrators. The seven interviews were with Mayor William Ward; City Manager Clarence Cuffee; Council persons JoeWhat are the problems, or bad things, about the PoindexterCorridor and South Norfolk?Newman, Rebecca Adams, Debbie Ritter, and Dalton Edge; and Reverend Dr. Ray Rouson of First Pentecostal United Holy Church.What is your vision for the future of the Poindexter Corridor andSouth Norfolk five or ten years from now? 2004 u r b a n d e s i g n a s s o c i a t e sSummary of Focus GroupsS U M M A RY O F I S S U E SST R E N G T H S / G O O D T H I N G SWEAKNESSES / PROBLEMSVISION FOR THE FUTURELocationCommunity prideHistoric districtWaterfrontLakeside ParkAffordable housingLibrarySchools (staff, facilities)Racially integratedNegative image in the regionCrime, drugsConcentration of low incomerental housingBlight, vacant buildings andvacant landLow median incomeNo town square or central placeLoss of commercial businessesSchools (test scores)South Norfolk has been left behindVillage feel, quaint townNew neighborhood retailPedestrian friendly town centerDevelop and connect tothe waterfrontDevelop vacant sites with mixof usesHistoric themePositive imageMore home ownersMix of incomesA summary of the responses is listed at right. The issues are listedin order of importance according to the number of responses; forinstance, location was mentioned by nearly every person as the primary strength of South Norfolk, while the negative image of SouthNorfolk in the media was most frequently mentioned as a problem toovercome.In addition to the three questions, the participants were eachgiven three green dots, three red dots, and three blue dots and askedto place them on a map of South Norfolk to indicate good places orthings (green dots), bad places or things (red dots), and places ofpotential or opportunity (blue dots). Some of the good places identified were Lakeside Park, the Historic District, the South NorfolkLibrary, and the waterfront. Bad places included vacant buildings,subsidized and public housing areas, drug and crime prone neighborhood streets, and dangerous intersections. Areas of potential wereclustered around the waterfront, the intersection of Poindexter Streetp o i n de x t e r c or r i d or s t rat e g i c de v e l op m e n t p l a n : c h e s a p e a k e, v i r g i n i a a p r i l 2 0 04 ( re v. a p r i l 2 0 0 6 ) u r ba n de s i g n as s o c i at e s u r ba n de s i g n a n a ly s i s : s u m m a r y of f o c u s g r o u p s9
As the result of the UDA X-Ray analysis and the citizen input fromU R B A N D E S I G N A N D D E V E LO P M E N T P R I N C I P L E Sthe focus groups, interviews, and public meeting, draft urban designand development principles were developed prior to the design char-I D E N T I TYCONNECTIONSD E V E LO P M E N Trette. The principles were revised during the charrette and are listedCreate a new and positiveidentity for South Norfolk andthe Poindexter commercialcorridor to attract and retaindiverse (age, income, race)families and youngprofessionals.Celebrate, preserve, and build onthe historic context to strengthen the neighborhood.Create a pedestrian-friendly,family-friendly environment.Connect South Norfolk to thewaterfront and develop a waterfront promenade or esplanade.Create a central gathering space, afocus for the neighborhood.Create gateways to South Norfolkand the Poindexter corridor.Create a pedestrian network of“green streets” and trails toconnect parks, public institutions (schools, library), andneighborhood shopping.Preserve and strengthen existingbusinesses.Create a village center atPoindexter and Liberty with newneighborhood-serving retail,services, and governmental andinstitutional uses such asTidewater Community College.Develop opportunity sites (Big Pig,J.G. Wilson, I-464 interchangearea, Campostella Square) asmixed-use developments foreconomic development and jobcreation, including retail, restaurants, entertainment, offices,hotels, and mixed incomehousing.in three categories: identity; connections; and development. Theseprinciples guided the consultant team in their design exploration andprovided a test of the effectiveness of the various alternatives developed during the charrette.p o i n de x t e r c or r i d or s t rat e g i c de v e l op m e n t p l a n : c h e s a p e a k e, v i r g i n i a a p r i l 2 0 04 ( re v. a p r i l 2 0 0 6 ) u r ba nde s i g n as s o c i at e su r ba n de s i g n & de v e l op m e n t p r i n c i p l e s10 2004 u r b a n d e s i g n a s s o c i a t e sUrban Design &Development Principles
Commercial Development Program 2004 u r b a n d e s i g n a s s o c i a t e sDevelopment ProgramDuring Phase I, the Sphinx Group, Inc. prepared a commercial market analysis of the South Norfolk Neighborhood and the PoindexterCorridor (see Appendix, under separate cover). The analysis wasbased on an inventory of existing and competing commercial areassuch as Downtown Norfolk, Military Circle, and Greenbrier, andprojected a five-year demand for new commercial uses in SouthNorfolk. The commercial program has three parts: NeighborhoodRetail, Destination Retail and General Commercial. NeighborhoodRetail is supported primarily by the residents and employees ofSouth Norfolk and immediately adjacent neighborhoods and couldinclude a grocery store, pharmacy, shoe store, or restaurants.Destination Retail, such as hotels, national chain restaurants, andoutlet stores are highway oriented. General Commercial couldinclude offices, institutions, and government uses.Aerial view of the proposed village centerNeighborhood RetailDestination RetailGeneral Commercial150,000 sq. ft.82,500 sq. ft.150,000 sq. ft.382,500 sq. ft.In recognition that revitalization efforts require flexibility due tochanging market conditions, City Council adopted an amendment tothe City's Zoning Ordinance to allow for densities up to 45 dwellingResidential Development Programunits per acre in Urban Planned Unit Developments for propertiesA residential market consultant was not included in the consultantlocated within the Poindexter Corridor Strategic Development Planteam. However, interviews with local residential developers and realstudy area with the approval of a conditional use permit when Cityestate professionals yielded a program for a potential of 500 newCouncil finds that the increase densities are necessary to promote themarket rate housing units in South Norfolk, split between the water-revitalization of the corridor, that the Urban Planned Unitfront and the Poindexter Corridor.Development incorporate design guidelines specified in thePoindexter Corridor Strategic Development Plan and that theWaterfront condos300 unitsincrease in density is not incompatible with adjacent land uses. ThisPoindexter Corridor apartments/condos200 unitsamendment was adopted on May 16, 2006.500 unitsp o i n de x t e r c or r i d or s t rat e g i c de v e l op m e n t p l a n : c h e s a p e a k e, v i r g i n i a a p r i l 2 0 04 ( re v. a p r i l 2 0 0 6 ) u r ba n de s i g n as s o c i at e sde v e l op m e n t p r o g ra m11
Five initiatives, or areas of focus, emerged at the design charrette 2004 u r b a n d e s i g n a s s o c i a t e sInitiativesbased on input from stakeholders and residents and from the analysisof existing conditions:1 Gateway: The intersection of Poindexter Street and BainbridgeBoulevard, including the vacant Big Pig site and the South NorfolkLibrary and park, serves as the gateway into South Norfolk from I-2464.2 Village Center: The intersection of Poindexter Street and LibertyStreet, including the Bank of America and the adjacent City-ownedparking lot, is the heart of the commercial corridor.13 Campostella Square: The Campostella Square shopping center3and Campostella Road serve as the eastern anchor of the corridor.44 I-464 Interchange: The redesign of the cloverleaf interchange atPoindexter Street provides new opportunities for development.55 Waterfront: Bridge Park and the vacant J.G. Wilson site providethe opportunity to connect to the water.The five initiatives are described in detail on the following pages.ILLUSTRATIVE MASTER PLAN The five initiatives are tied together by a framework of street improvements.213451 Gateway2 Village Center3 Campostella Square4 I-464 Interchange5 WaterfrontINITIATIVE AREASp o i n de x t e r c or r i d or s t rat e g i c de v e l op m e n t p l a n : c h e s a p e a k e, v i r g i n i a a p r i l 2 0 04 ( re v. a p r i l 2 0 0 6 ) u r ba n de s i g n as s o c i at e sAerial view of South Norfolk looking northi n i t i at i v e s12
Gateway 2004 u r b a n d e s i g n a s s o c i a t e sThe image of the Poindexter Corridor and South Norfolk emergedas a major concern for residents, business owners, and realtors. WhenD e c a tuentering South Norfolk from I-464, the current image is of vacancystreetscaping and high quality development.Big Pig SiteB a in b ridevelopment parcel in the Gateway Initiative. Two alternative plansdd g e B lvwere developed for the site, one with primarily residential development and one with a new community church and family center (thePoiendxterrt S tsection of Poindexter Street and Bainbridge Boulevard, is the keyr StS te w aThe four-acre former site of a Big Pig grocery store, at the inter-D e c a turt S tSouthNorfolkLibraryStr StS te w aand neglect. The plan creates a new gateway entrance with newG ra d yStpreferred plan of the current owner). Both schemes propose commerB a in b ricial development at Poindexter Street and Bainbridge Boulevard.dd g e B lvThe residential plan for the Big Pig site includes 100 apartmentsor condos in small apartment buildings of 6 to 8 units each, with atot lot and pool/community center. Parking is on the interior of thesite. The corner of Poindexter and Bainbridge has a mixed-use build-PoinxdetetrSExisting conditionsing with 7,500 square feet of ground floor retail with apartments oroffices above. The proposal from First Pentecostal United HolyD e c a tuChurch included a new 1100-seat sanctuary, gymnasium, family lifer StS te w acenter, computer center, 30,000 square feet of retail and office, andtO h io Srt S t215 parking spaces. During the charrette, the idea of adding someresidential development on the adjacent vacant parcel at PoindexterStreet and Stewart Street was illustrated.City Council may approve a conditional use permit for densities updd g e B lvdensities up to 30 dwelling units per acre are appropriate. However,B a in b riTo remain flexible to changing market conditions, residentialPoiendxterStResidential alternative planMIXED-USE BUILDINGSC O M M E RC I A L B U I L D I N G SI N ST IT UT I O N A L B U I L D I N G SRESIDENTIAL BUILDINGSST RU C T U R E D PA R K I N GS U R FAC E PA R K I N Gto 45 dwelling units per acre when City Council finds that theincrease densities are necessary to promote the revitalization of theChurch alternative plancorridor, that the Urban Planned Unit Development incorporatep o i n de x t e r c or r i d or s t rat e g i c de v e
The City of Chesapeake is a growing and prosperous city in the Tidewater Region of Virginia. However, the original historic core of Chesapeake, the South Norfolk neighborhood, is in decline, particu-larly the business district along Poindexter Street. Since the 1960s there has been a steady loss of businesses and an accompanying dete-
