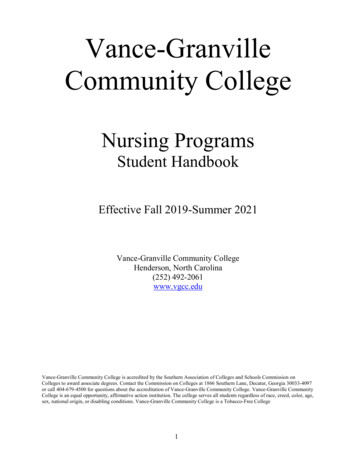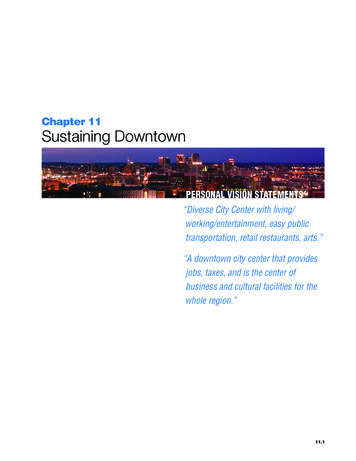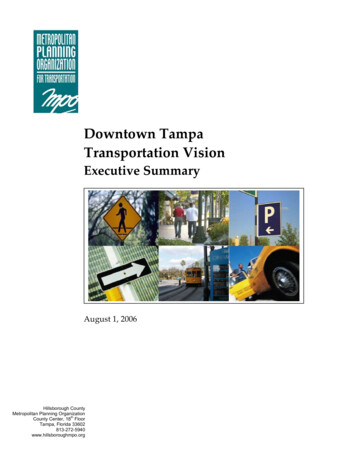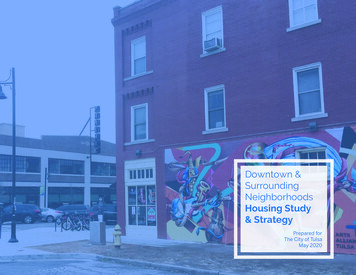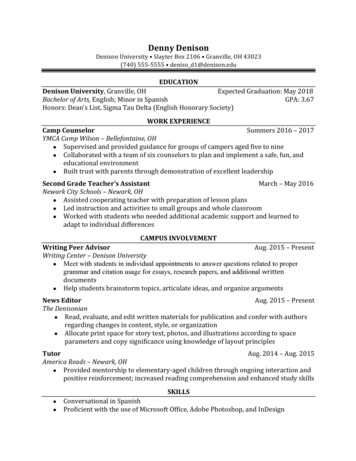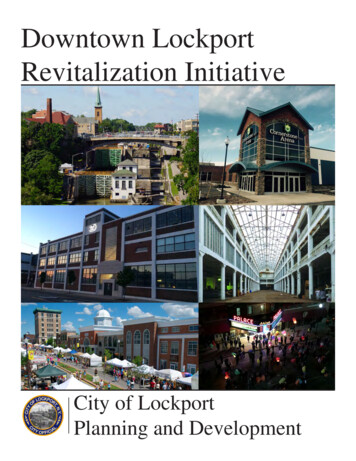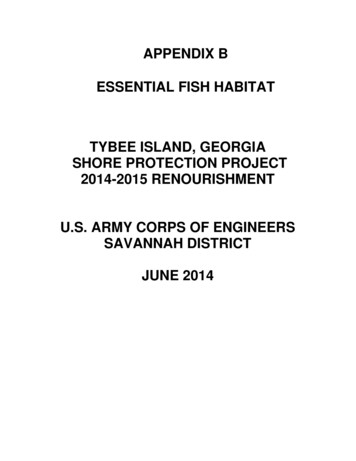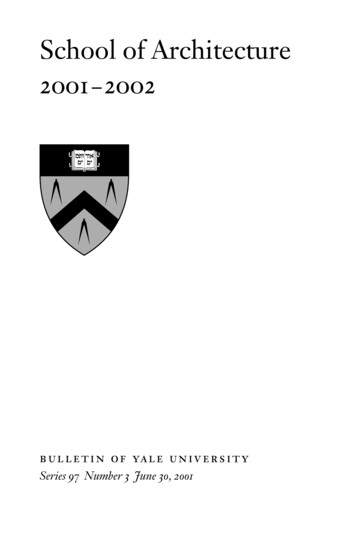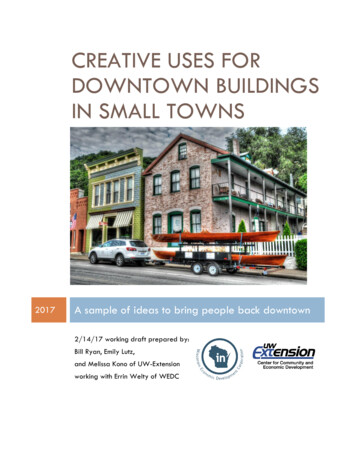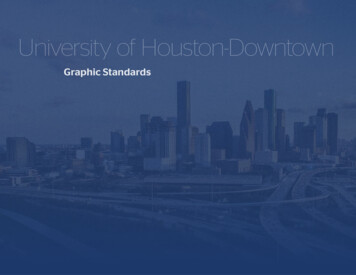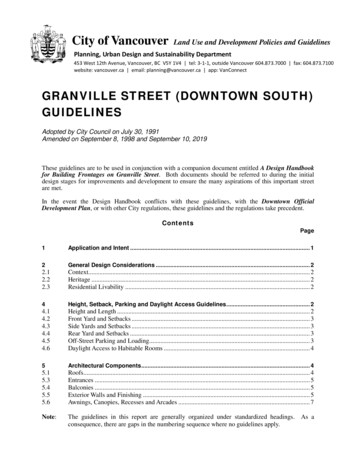
Transcription
City of VancouverLand Use and Development Policies and GuidelinesPlanning, Urban Design and Sustainability Department453 West 12th Avenue, Vancouver, BC V5Y 1V4 tel: 3-1-1, outside Vancouver 604.873.7000 fax: 604.873.7100website: vancouver.ca email: planning@vancouver.ca app: VanConnectGRANVILLE STREET (DOWNTOWN SOUTH)GUIDELINESAdopted by City Council on July 30, 1991Amended on September 8, 1998 and September 10, 2019These guidelines are to be used in conjunction with a companion document entitled A Design Handbookfor Building Frontages on Granville Street. Both documents should be referred to during the initialdesign stages for improvements and development to ensure the many aspirations of this important streetare met.In the event the Design Handbook conflicts with these guidelines, with the Downtown OfficialDevelopment Plan, or with other City regulations, these guidelines and the regulations take precedent.ContentsPage1Application and Intent . 12General Design Considerations . 22.12.22.3Context. 2Heritage . 2Residential Livability . 24Height, Setback, Parking and Daylight Access Guidelines . 24.14.24.34.44.54.6Height and Length . 2Front Yard and Setbacks . 3Side Yards and Setbacks . 3Rear Yard and Setbacks . 3Off-Street Parking and Loading . 3Daylight Access to Habitable Rooms . 45Architectural Components . 45.15.35.45.55.6Roofs. 4Entrances . 5Balconies . 5Exterior Walls and Finishing . 5Awnings, Canopies, Recesses and Arcades . 7Note:The guidelines in this report are generally organized under standardized headings. As aconsequence, there are gaps in the numbering sequence where no guidelines apply.
1Application and IntentThese guidelines are to be used with the Downtown Official Development Plan for approval ofuses or discretionary variation in regulations, within the 800 to 1200 blocks of Granville Street.The guidelines, along with the Design Handbook for Building Frontages on Granville Street,describe design opportunities and should assist designers of projects. They will also be used byCity staff in the evaluation of development proposals.The general intent of these guidelines is: to assist in the creation of a distinct urban characterfor Granville Street as an entertainment district for the city and as a pedestrian-orientedshopping area for Downtown South; to ensure a high standard of livability for residentialprojects and for the area as a whole; and, to ensure high quality development.These guidelines apply to the Granville Street portion of the Downtown South planning area;that is the 800 to 1200 blocks of Granville as shown in Figure 1.Figure 1.Note:Downtown SouthSee Downtown South Guidelines for guidelines for Burrard-Granville, HornbySlopes, and New Yaletown. For Seymour-Smithe, see guidelines and policiesapplicable to the Downtown District Sub-Area “C”.City of VancouverGranville Street (Downtown South) GuidelinesSeptember 2019Page 1
22.1General Design ConsiderationsContextGranville Street has traditionally been a major retail street in Vancouver. In the blocks south ofRobson Street, retail activity historically focused on the sale of musical instruments and relatedproducts, furniture and an eclectic mix of merchandise. The many theatres located there gavethe 700 to 900 blocks the name “Theatre Row.” Hotels, particularly residential hotels, have alsobeen a common land use from Robson Street to the Granville Bridge. Many of GranvilleStreet’s heritage buildings are these older theatres and hotels.A rejuvenation in street-oriented retailing in the downtown is bringing renewed interest to thearea. Granville Street also continues to be a focus for entertainment, with prospects for newtheatres, restaurants and nightclubs in the blocks designated as the “Theatre Row EntertainmentDistrict,” where the addition of new residential uses is not permitted.Granville Street is also planned to become a major neighbourhood-serving commercial street,along with Davie Street, for the Downtown South and adjacent communities, providing suchbusinesses as grocery stores, pharmacies and banks.2.2HeritageGranville Street contains a number of buildings on the Vancouver Heritage Register whichreinforce the character of the street with detailed facades (cornices, window sills, vertical pivotwindows, brickwork, storefronts, theatre fronts, signs and marquees). These are important inthe contribution they make to the general character of the street.(a)(b)2.3Residential Livability(a)(b)44.1When developing a site with a heritage building, options for its retention should beexplored. Various zoning relaxations, bonusing, and transfer-of-development-rightsprovisions exist for this purpose. Applicants should consult the Heritage Policies andGuidelines and the Transfer of Density Policy and Procedure; andNew development adjacent to historic buildings should respect their scale, massing,facade proportions and design.High quality residential livability should be achieved for all new dwelling units withregard for privacy, overlook, open space, safety and security, light and ventilation, andaccess and circulation.Development sites on Granville Street are severely affected by noise, especially fromvehicular traffic and from uses which generate a lot of noise, such as bars and cabarets.(i)Appropriate design and construction techniques, which can be used to bufferresidential units from noise, include: orienting bedrooms away from noise sources (“deep units” will beconsidered which use borrowed light for the bedrooms); using full mechanical ventilation (to provide an alternative to openingwindows); using concrete construction; using glass block walls, or acoustically rated glazing; using sound absorptive materials and sound barriers on balconies;(ii) Residential developments near the Threatre Row Entertainment District shouldmeet any applicable noise requirements that have been adopted by Council for thearea.Height, Setback, Parking and Daylight Access GuidelinesHeight and Length(a)(b)New buildings in the Granville Street area of Downtown South should provide for acontinuous streetwall having a minimum of 30 feet in height at the property line frontingGranville Street. Recesses into the 30-foot streetwall will be considered for majorentrance ways, provided the continuity of the streetwall is not compromised.The maximum streetwall height should be 70 feet. Minor vertical projections, above themaximum streetwall height, will be considered for sculpted building elements andarchitectural appurtenances,City of VancouverGranville Street (Downtown South) GuidelinesSeptember 2019Page 2
(c)(d)where these projections do not compromise basic building massing objectives for thestreet. In no case shall any projection exceed the maximum building height of 90 feet.While generally a strong streetwall character is desired, setback of the upper portions of abuilding’s facade, above the 30-foot minimum streetwall, may be considered to increasesun exposure to the street, to allow for mid-level terraces and to permit a building’s formto reflect a change of use, such as to residential.The streetwall element should contain retail at grade and otherwise contain commercial,hotel, residential, and/or related uses as permitted in the Official Development Plan.For further discussion on streetwall treatments and upper-level setbacks consult A Handbookfor Building Frontages on Granville Street.4.2Front Yard and SetbacksNo front yard setback is required on Granville Street. Lower portions of buildings shouldextend to the property line with a streetwall.4.3Side Yards and Setbacks(a)(b)4.4Rear Yard and Setbacks(a)(b)(c)4.5No exterior side yard setback should be provided on the Granville Street frontage.No interior side yard setback should be provided, in order to ensure the desiredcontinuous streetwall.For up to 30 feet in building height, no rear setback is required. Above 30 feet in height,a rear setback of at least 15 feet is required. Upper rear portions of a building mayrequire greater setback to conform to the building envelope described in Section 4.1 ofthe Downtown Official Development Plan.On a corner site a streetwall element of a minimum of 30 feet in height and a maximumof 70 feet in height should extend along the flanking street to the rear property line.Treatment of the rear portions of buildings along Granville Street should respondsensitively to adjacent residential developments across the lane so as not to diminish thequality of enhancements to the lane environment. Landscaping should be provided whereopportunities exist in rear setback areas, at grade and on roof decks.Off-Street Parking and LoadingParking structures have the potential to create blank walls on the public street, to present openparking to the lane, to unnecessarily increase the bulk of the building (because parking levels“at” grade are not counted in floor space ratio), and to compromise other uses of the sitesurface. Therefore:(a)(b)(c)Parking should be underground. Where on-grade parking is unavoidable, it should belocated at the rear, and be covered and well screened with a roof or trellis.Parking for commercial uses and visitors should be separate from residential parking,with security gates provided for the latter.Parking ramps should also be covered and well screened with a roof or trellis.Required headroom for loading can create spaces which present a dark concrete cavern with aceiling of messy mechanical systems and glaring fluorescent lights to those across the lane.Therefore:(d)(e)Except for those provided for one-storey buildings, all loading spaces should be solidlyroofed to avoid noise and visual impacts on those above and fully gated with a grate orsolid door. Negative impacts are to be avoided through appropriate height, lighting,painting, screening and enclosure.In high-density projects, garbage facilities and recycling facilities should be providedunderground or fully within the building, with provision made for moving bins to (oropening doors to) the lane only for pick-up. In smaller projects, where sucharrangements may not be feasible, garbage and recycling facilities may be locatedadjacent to the lane, but should be fully enclosed on roof and sides, with screening to thelane to the degree possible.City of VancouverGranville Street (Downtown South) GuidelinesSeptember 2019Page 3
4.6Daylight Access to Habitable Rooms(a)(b)(c)5Adequate daylight access to habitable rooms is critical to the livability of dwelling units.(i)The distance of unobstructed view should not normally be less than 40 feet forliving rooms and 20 feet for bedrooms and dens;(ii) Additional overshadowing of windows by overhead balconies or other projectionsshould be avoided. Overhead projections should be limited either in depth to 6feet, or in width relative to the affected window;(iii) Courtyards should conform to a height-to-width ratio of 2:1;(iv) In cases where the height-to-width ratio of 2:1 cannot be achieved, then the upperstoreys should be set back to permit the penetration of daylight into the courtyard.For the purposes of section 4.6 (a), the following will not be considered as habitablerooms:(i)bathrooms; and(ii) kitchens, unless the floor area is greater than 10 percent of the total floor area ofthe dwelling unit, or 100 square feet, whichever is greater.Relaxation of the provisions of section 4.6 (a) and (b) may be considered in cases ofdevelopments involving the retention and designation of a building listed on theVancouver Heritage Register or involving the provision of low-income housing. For thepurposes of relaxations, in no case should the minimum width of a courtyard be less than20 feet.Architectural ComponentsIn general, the intent is for Granville Street developments to continue the tradition of creativearchitectural “expressionism” which characterizes Vancouver’s Downtown and West End.Therefore, rather than specifying particular materials, palettes, etc., the following guidelinesdeal with how the architectural aspects of the buildings should perform. A Handbook forBuilding Frontages on Granville Street should also be consulted for further elaboration of theideas outlined here.Maintaining Granville’s historic character is important. While new development should take itscues from the heritage buildings, it is equally important that it create a strong, fresh character ofits own within the streetscape. New buildings should respect the massing, scale and quality ofthe heritage structures, but modern expressions and the use of non-traditional materials isencouraged.Buildings at cross-streets have a role in highlighting these significant points in the streetscape.Buildings with important entrances should showcase them with signage, lighting, canopies andtreatments that recall the outdoor lobbies of the theatres. Taller buildings should have fancifultops that animate the upper reaches of the streetscape while maintaining their own uniquequality, and the scale and massing of the street.For the sake of simplicity, in this and following sections the “front” of a site will be deemed tobe the edge abutting Granville Street regardless of whether the site dimension on that side isless than the dimension on the flanking street.5.1Roofs(a)(b)(c)(d)The upper portions of buildings should contribute to the streetscape, either through theincorporation of decorative roof “caps” or cornice elements, or through the sculpting ofthe upper floors. Signage and architectural appurtenances protruding above the rooflinewill be considered.Architectural appurtenances not containing floor area may extend 3.6 feet (1.1 m) abovethe building height limit. Section 10.18 of the Zoning Bylaw describes height relaxationprovisions that apply for architectural appurtenances.Low- and mid-rise building roofs should be designed to be attractive as seen from abovethrough landscaping, screening elements, and/or choice of roofing material and colour.Vents, mechanical rooms and equipment, elevator penthouses, etc. should be integratedinto the roof architectural treatment or should be screened with materials and finishescompatible with the building.For further discussion on the treatment of the upper portions of buildings consult A Handbookfor Building Frontages on Granville Street.City of VancouverGranville Street (Downtown South) GuidelinesSeptember 2019Page 4
5.3EntrancesEntrances animate the streets, and create identity and a sense of address for buildings, dwellingunits and stores.Commercial and Residential Uses(a) Commercial and residential entries to buildings should be separately identifiable. Oncorner sites residential entries should be located on the side frontage, where feasible.(b) Commercial entries to buildings should be on Granville Street except in cases where thereare more than one commercial uses or businesses on the ground floor. In such cases,additional entrances may be located on the side frontage.(c) Entrances should be enhanced through the use of elements such as special paving,recessed doorways, window displays, special planting features, permanent canopiesprojecting from the building, special lighting and custom signage.(d) Individualized entries to retail, restaurant and service establishments should be providedimmediately off the street. In multi-tenant buildings, individualized design treatmentshould be given to each business to create greater interest and variation at the street level.(e) Entrances to significant buildings, such as theatres, entertainment complexes andmulti-level retail establishments, should be given a distinct treatment which may take theform of more elaborate signage tied into the architecture, or a recessed double-heightentry space potentially giving access to several levels. The design and scale of recessedentries should complement, rather than detract from, the lively pedestrian-oriented retailexperience of the street.For further elaboration on entrance treatments consult A Handbook for Building Frontages onGranville Street.5.4Balconies(a)(b)Balconies should be designed as an integrated part of the building rather than appearing“tacked on.”Balconies may be enclosed (e.g. for acoustic purposes), subject to Council-adoptedguidelines.5.5Exterior Walls and Finishing5.5.1Lower Floors of BuildingsThe front, lower floors of buildings form part of the streetscape, and are important in shapingthe public realm and pedestrian character of streets. The required streetwall created by lowand mid-rise building elements will contain commercial, hotel, or residential uses consistentwith the Downtown Official Development Plan (see Section 4). The streetwall is intended toplay an important role in making the high-density development and busy streets more humanand intimate, in both scale and activity.(a)(b)(c)(d)Devices such as cornice lines, a change in material, and changes in fenestration scaleshould be used to achieve a comfortable pedestrian scale at lower levels.Richer materials, more intensive decorative details and lighting should be used toenhance the “close up” view of the pedestrian. In the case of retail uses, displaywindows, lighting, outdoor display and continuous weather protection should beincorporated.Commercial uses located on the lower floors should present a pedestrian scale and imagein treatment and detailing, avoiding large expanses of glass, mirrored surfaces, etc. Ingeneral, pedestrians should be able to easily discern the nature of the business throughfacade design, window displays and glazing that permits visual access into the premises.Metal bars or grating are discouraged as security devices. If used they should bedesigned as decorative elements or located discretely behind display areas.For further discussion on streetwall treatments consult A Handbook for Building Frontages onGranville Street.5.5.2Interior SidewallsWhile the creation of large expanses of blank sidewall should be avoided, there will be caseswhere sidewalls will be exposed to neighbouring properties, either on a temporary orpermanent basis. ThisCity of VancouverGranville Street (Downtown South) GuidelinesSeptember 2019Page 5
may occur where an existing building already has created a sidewall, or because different formsof development are abutting one another.(a)Interior sidewalls should be designed to be attractive to neighbouring developments andpassers-by through the use of quality materials, colours, textures, articulation, and/orlandscaping such as climbing and hanging plants.Historically, interior sidewalls have been used on Granville Street for painted signage andadvertising, particularly on the hotel buildings. While this form of advertising is notencouraged, opportunities exist on the sidewalls to animate the streetscape and restore thestreet’s former vibrancy through the use of murals and wall art.(b)Consideration will be given to the addition of murals and artwork on interior sidewallsprovided that the work meets the requirements of the Sign By-law and abides byCouncil-adopted regulations and guidelines for murals.For further examples of sidewall treatments consult A Handbook for Building Frontages onGranville Street.5.5.3Lane EdgesThe vehicular and service access function of the lanes is primary. However, they will also bevery important elements in the visual image for the area for the hundreds of residents whotravel down them to enter their buildings’ parking garages, and who will look out or down atthem as part of the “semi-private” interior space of their blocks, as part of their “backyards.”Surface parking is discouraged on the lanes and should be enclosed and/or fully screened. Thetreatment of loading and garbage facilities is to be carefully considered (see Section 4.5).However, beyond this, the architecture and landscape design of the development must extend todeal with the lane as an integral component of the project, with lane facades and landscapetreated positively.(a)(b)5.5.4Building walls abutting the lane should be fully designed and made attractive toneighbouring developments and passers-by through articulation and use of qualitymaterials and finishes.Landscape material should be incorporated in the projects adjacent to the lane throughprovision of space, soil depth and irrigation (as necessary) for climbing plants, hangingplants, and/or shrubs and trees of suitable growing habit.Colour and Materials(a) A broad range of colours is encouraged. Lively colours that reflect the entertainmentaspect of the street should be used liberally. However, because of Vancouver’s oftensubdued or grey daylight, as well as the shadowing impacts of high density developmentin the area, extensive use of dark colours is discouraged.(b) New buildings should reflect the durability and rich articulation of Granville Street’s past,either through a palette of traditional materials or modern ones. Glazed brick, mosaictile, rusticated terra cotta elements and decorative metal cornices are all materials thatcontribute to the character of Granville’s existing buildings. Lasting materials like stone,brick and concrete are encouraged, as well as glass and metal. New development neednot match adjacent or nearby existing buildings, but should be designed to ensure visualcompatibility.(c) An inventive, sculptural use of metal in the form of railings, screens and secondarystructural elements (e.g. support brackets) will be considered. Decorative buildingelements are encouraged but should be designed with permanence in mind.For further discussion on colours and materials consult A Handbook for Building Frontageson Granville Street.5.5.5Retail Frontages(a) Small, individual store frontages should be provided. The typical 25-foot retail bayshould not be exceeded wherever possible to preserve the fine-grained, ground-levelfrontage that contributes toCity of VancouverGranville Street (Downtown South) GuidelinesSeptember 2019Page 6
(b)a sense of pedestrian comfort and variety. Where a large tenancy is planned, it isdesirable to locate the majority of its area behind smaller frontages.Storefronts have a significant role to play in the Granville streetscape, reinforcing theentertainment district and local commercial roles at close range. Individualized tenancydesign should be used to enhance pedestrian interest. Window displays, security,lighting, signage, canopies, and entries should all be designed to provide colourful,attractive and creative compositions that uniquely showcase each business and result in aricher streetscape with highly diverse storefronts.For further elaboration on retail frontage treatments consult A Handbook for BuildingFrontages on Granville Street.5.6Awnings, Canopies, Recesses and ArcadesHistorically on Granville Street, retractable canvas awnings were typical for storefronts andrestaurants. Major entrances, such as hotels, had heavy canopies supported by angled bracketsmounted in the building facade. Theatres had more elaborate canopies incorporating marqueesignage and supported by large structural framework. Minor recessed entrances were commonfor retail frontages, usually with extensive display windows, while theatres had major recessedentryways, often incorporating box offices. Arcades were not commonly used.Awnings, canopies and suitably designed recesses are encouraged for Granville to reinforce thestreet’s historic character, and to provide comfortable and interesting spaces for pedestrians.(a)(b)(c)(d)(e)Continuous weather protection is required on Granville, in the form of awnings orcanopies. These should be of appropriate depth and height to shelter outdoor display andseating, as well as to provide a protected walking space. They should extent 6 to 10 feetout from the building facade and not be higher than 10 feet above the sidewalk at theiroutside edge.Generally, for major developments, permanent canopies are preferred to vinyl or fabricones. Design should reflect the building’s architectural style and consideration be givento integrating signage and lighting. Permanent canopies should be as translucent aspossible to maximize natural light at the ground level.Retractable awnings will be considered in appropriate situations, such as small shop andrestaurant frontages, to allow for the “opening up” of the street during times of goodweather. At all other times, retractable awnings will be expected to provide the requiredweather protection.More elaborate canopies will be considered for major entrances, such as for theatres andmulti-tenant complexes. Such canopies may be integrated with the architecture of thebuilding and incorporate projecting signs and marquees.Recessed entrances may be considered for storefronts, theatres and entrances to majorbuildings. Recesses should not compromise the continuity of the streetwall. They shouldbe designed to be safe, well lit and visible, with crime prevention principles in mind.Facades with arcades are not suitable for Granville Street.For further discussion on awnings, canopies and recesses consult A Handbook for BuildingFrontages on Granville Street.City of VancouverGranville Street (Downtown South) GuidelinesSeptember 2019Page 7
City of Vancouver Land Use and Development Policies and Guidelines Planning, Urban Design and Sustainability Department 453 West 12th Avenue, Vancouver, BC V5Y 1V4 tel: 3-1-1, outside Vancouver 604.873.7000 fax: 604.873.7100 website: vancouver.ca email: planning@vancouver.ca app: VanConnect GRANVILLE STREET (DOWNTOWN SOUTH)
