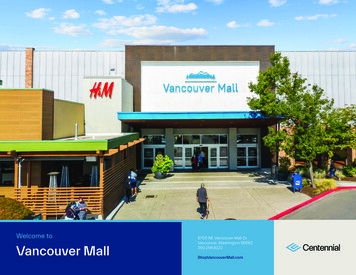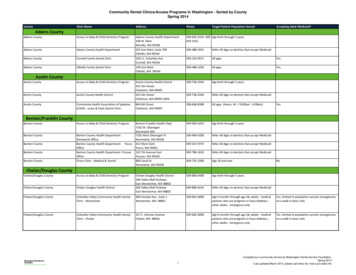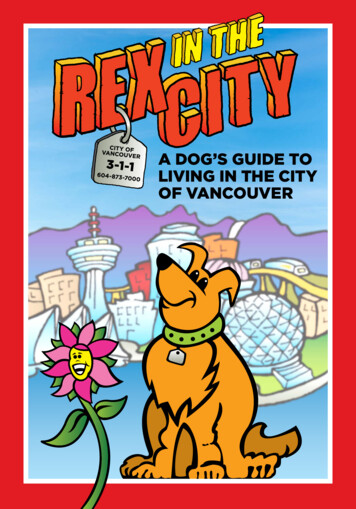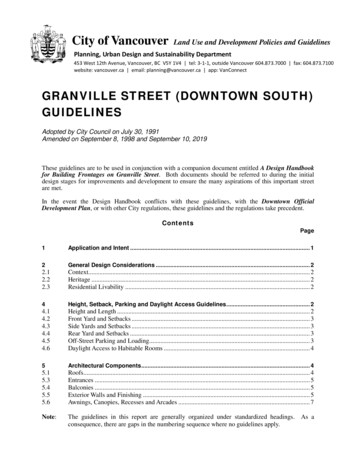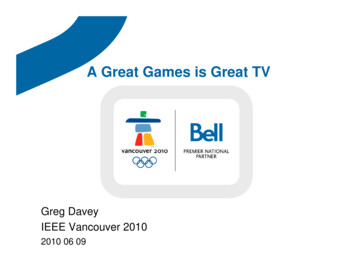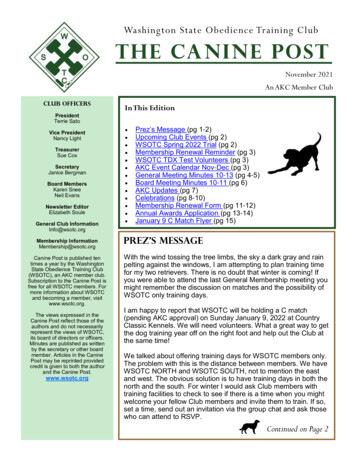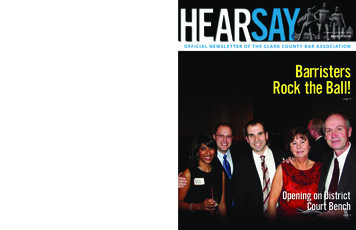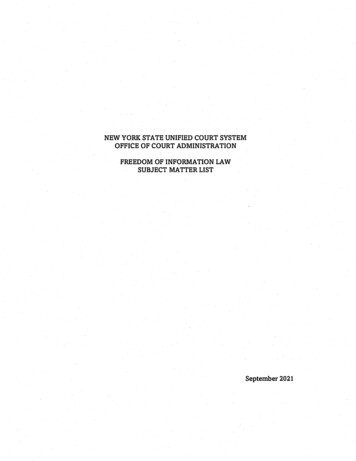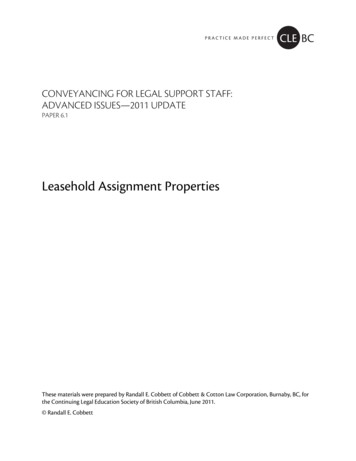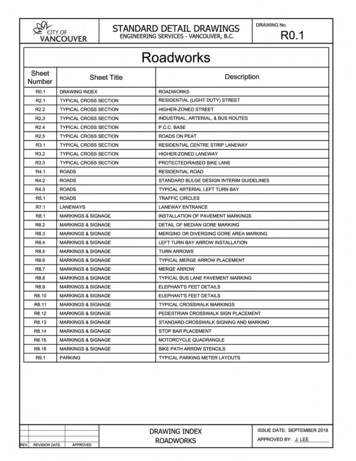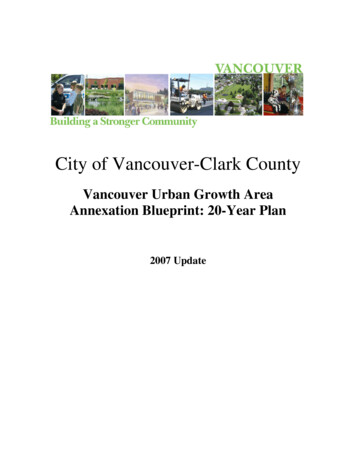
Transcription
City of Vancouver-Clark CountyVancouver Urban Growth AreaAnnexation Blueprint: 20-Year Plan2007 Update
City of Vancouver-Clark CountyVancouver Urban Growth AreaAnnexation Blueprint: 20-Year Plan2007 UpdateISchedule Annexation Area map34IIIntroduction5IIIAnnexation PolicyGrowth Management ActCommunity Framework PlanCity of Vancouver Comprehensive PlanClark County Comprehensive Plan Zoning Acreage by Annexation Area table555556IVAnnexation MethodsRevised Code of Washington77VAnnexation HistoryVancouver Urban Growth AreaAnnexations Vancouver Urban Growth Management Agreement map Growth Management Act Vancouver Urban Growth Area map History map88891011VIService ProvidersNo Change in Service BoundaryChange in Service BoundaryMay Change Service Boundary Water and Sewer Service Boundary map Fire District map121212121314VIIProposed Annexation Areas (includes summary sheet, zoning map and aerial photo)Annexation Areas & Subareas: 1-5 YearsAnnexation Areas & Subareas: 6-10 YearsAnnexation Areas & Subareas: 11-15 YearsAnnexation Areas & Subareas: 16-20 Years15163146582007 Annexation Blueprint DRAFTPage 2Updated November 20, 2007
I.ScheduleThe annexation areas identified below are grouped in 5-year timeframes. Within each timeframe, theareas are listed alphabetically, not chronologically. Use the letter following the area name with therelated map. See Exhibit AThe proposed schedule is based on information including: city policy, proximity to existing city limits,adopted 2008 VUGA, service and neighborhood boundaries, and the available methods of annexation.The City will proceed with annexation as efficiently and effectively as possible, consistent with state lawrequirements and popular support.Annex within 1 to 5 yearsColumbia River (A) (1 subarea)Five Corners (E) (6 subareas)Orchards (D) (6 subareas)Section 30 (B) (1 subarea)Van Mall North (F) (3 subareas)Annex within 5 to 10 yearsAlcoa (R) (1 subarea)Burnt Bridge Creek West (M) (1 subarea)East Evergreen (C) (3 subareas)Lake View (Q) (2 subareas)Minnehaha (G) (6 subareas)Annex within 10 to 15 yearsBarberton (H) (2 subareas)Kozy Kamp (K) (2 subareas)Pleasant Valley (J) (3 subareas)St. Johns (I) (3 subareas)Annex within 15 to 20 yearsFelida (O) (5 subareas)Highway 99 (L) (5 subareas)Lakeshore (N) (3 subareas)Salmon Creek (P) (4 subareas)2007 Annexation Blueprint DRAFTPage 3Updated November 20, 2007
2007 Annexation Blueprint DRAFTPage 4Updated November 20, 2007
II. Introduction“The City of Vancouver supports annexation to provide a full range of urban services and efficienciesto developing and developed urban areas.” (page 6-5, Vancouver Comprehensive Plan: 2003-2023)The City of Vancouver utilizes the various methods of annexation provided for in the RCW 35.13. Mostof these methods are driven by residents, property owners and/or business owners.The Annexation Blueprint is a plan outlining a general annexation schedule for Vancouver’s UrbanGrowth Area (VUGA). Originally adopted (M-2824) in 1993 in accordance with the Fourth PlainVancouver Mall agreement between the City of Vancouver and Clark County, the Blueprint enables theCity, County and other affected agencies to plan for future annexations.The first update occurred in March 1995 following a number of sizable annexations. The update alsoaddressed the 1994 expansion of the VUGA resulting from adoption of the first county ComprehensivePlan developed in accordance with the Growth Management Act. The second update occurred inDecember 1997 following the Cascade Park annexation.This is the third update of the Annexation Blueprint. The City of Vancouver and Clark County workedtogether to develop this 20-year Blueprint in accordance with the Inter-Local Agreement resulting fromadoption of Clark County Comprehensive Plan 2004-2024, adopted in 2007. This Blueprint updatereflects the VUGA expansions adopted in 2004 and 2007. It also reflects service agreements as well asthe loss of the Boundary Review Board.III. Annexation PolicyGrowth Management Act (1990): The City of Vancouver and Clark County first adoptedcomprehensive plans in accordance to the GMA in 1994. The GMA requires counties to establish 20year Urban Growth Area (UGA) boundaries to accommodate projected growth. The GMA alsoencourages cities to annex the UGA and provide urban-level services while counties provide regionalservices. Land outside the UGA can not be annexed.Community Framework Plan: In 1993, the Community Framework Plan was developed and adopted byClark County and all of the incorporated cities/towns located in the county to provide regional guidancefor local comprehensive planning. The Framework Plan was updated in 2000 and 2001, andincorporated in the City of Vancouver’s 2003 Comprehensive Plan update and Clark County’s 2007Comprehensive Plan update. Section 9 of the Framework Plan lists the county-wide planning policiesassociated with annexation. These policies address: service provision, coordinated partnerships, anddevelopment of an analytical review process.City of Vancouver Comprehensive Plan: In 1994, the City adopted its first Comprehensive Plan inaccordance with the GMA. The Comprehensive Plan was updated in 2003. The Plan provides severalannexation policies to guide development and implementation of the Blueprint. These policies address:procedure, coordinated partnerships related to services, and sequencing. The City of Vancouver’sComprehensive Plan clearly states that the City anticipates annexing the land located in the VUGA.Clark County Comprehensive Plan: In 1994, the County adopted its first Comprehensive Plan inaccordance with the GMA. The Comprehensive Plan was updated in 2004 and 2007. The Plan providesa number of policies related to annexation. The policies are directly related to service provision andannexation timing. The county also commits to actively support annexations which are ‘balanced’. SeeExhibit B2007 Annexation Blueprint DRAFTPage 5Updated November 20, 2007
Amount of Land (Acres) in General Zoning CategoriesExhibit BAnnexation AreasCommercial1-5 YearsColumbia River (A)1Five Cornners (E)Orchards (D)Section 30 (B)2Van Mall North (F)37833211150Total for years 1-5871 (9%)6-10 YearsAlcoa ( R )Burnt Bridge Creek (M)East Evergreen ( C )Lake View (Q)Minnehaha (G)235194Total for years 473 (63%)40Total51933758478258985153257802,690 (27%)ParksOpen SpacePublic 1 (3%)804 (10%)3,771 (46%)3,445 553586187023072252919525 (7%)1,261 (17%)5,066 15529228335032324165833501,405 (13%)556 (5%)8,032 (74%)84210,83516-20 YearsFelida (O)Highway 99 (L)Lakeshore (N)Salmon Creek (P)Total for years 16-20Residential14811-15 YearsBarberton (H)Kozy Kamp (K)Pleasant Valley (J)St. Johns (I)Total for years 11-15Industrial61311The Columbia River annexation area will require substantial infrastructure improvements before itwill convert from predominantly mining uses to viable industrial development.2 The Section 30 annexation area will require substantial infrastructure improvements before it willconvert from predominantly mining uses to viable industrial and commercial development.3 The 61 acres of industrial zoning in the East Evergreen annexation area is being developed as PacificPark, a regional facility in the Metropolitan Parks District.4 Vancouver Lake is the majority of the acreage listed as open space in the Lake View annexationarea. Not including the lake, there is 5% commercial, 17% industrial and 78% residential.5 These totals do not include the area located in the various rivers.2007 Annexation Blueprint DRAFTPage 6Updated November 20, 2007
IV.Annexation MethodsThe City of Vancouver is a First Class City. Therefore, the City utilizes the nine (9) methods ofannexation provided in RCW 35.13. In an effort to encourage conformance to the GMA, new methodsof annexation, or modifications to current methods, are consistently being considered by the StateLegislature. In 2004, the Washington Department of Community Trade and Economic Developmentcompleted a study titled “Annexations Under the Growth Management Act: Barriers and PotentialSolutions”, which outlined several legislative changes geared toward reducing sprawl and encouragingannexation.Below is a brief summary of the nine annexation methods currently available to the City of Vancouver.Boundary Line Adjustments (RCW 35.13.300) Existing or proposed city boundary lines can be adjusted to avoid a situation where a commonboundary line is or would be located within a right-of-way of a public street, road, or highway. Boundary adjustments can also be made where a portion of a parcel of land is located partiallywithin and partially without city boundaries.Direct Petition: 75 Percent (RCW35.13.125) This method requires petition signatures of the property owners who own at least 75 percent ofthe total assessed value for the total area.Direct Petition: Alternative (RCW 35.13.410) This method requires signatures from both: a) owners of a simple majority of the acreageproposed for annexation, AND b) a simple majority of the area’s qualified voters.Election: Initiated by Resident Registered Voters (RCW 35.13.020) Annexation is initiated by a petition signed by 20 percent of the number of voters living in thearea to be annexed who voted in the last election. Then, a formal election is held where registered voters in the proposed annexation area vote onthe annexation; a simple majority level of support is required.Election: Initiated by Annexing City (RCW 35.13.015) Annexation is initiated by City Council resolution. Then, a formal election is held where registered voters in the proposed annexation area vote onthe annexation; a simple majority level of support is required.Federally-Owned Areas (RCW 35.13.185) A first class city may annex any contiguous federally-owned area which the federal governmenthas given, granted, or leased to the city or over which the federal government has cededjurisdiction, giving the city the right to occupy or control it.Inter-Local Agreement (RCW 35.13. 470) Clark County and the City of Vancouver can accomplish an annexation by entering into an InterLocal Agreement. The annexation area shall be located in Vancouver’s Urban Growth Area, and 60 percent of thearea must be adjacent to city limits.Municipal Purposes (RCW 35.13.180) A city may, by a majority vote of the council, annex territory outside its limits for any municipalpurpose. This may be done regardless of whether the territory is contiguous or noncontiguous. A condition of this method of annexation is that either the property to be annexed must be ownedby the city or town OR all of the owners of the property must give their written consent.Unincorporated Islands (RCW 35.13.182) When there is an unincorporated area containing less than 100 acres of which at least 80 percentof the boundaries are contiguous to a city, the City Council may initiate annexation proceedingsby resolution.2007 Annexation Blueprint DRAFTPage 7Updated November 20, 2007
V.Annexation HistoryVancouver Urban Growth Area (VUGA)Over time, our community has experienced periods of incredible growth; especially during WW II andin the 1980s and 1990s. Growth during WWII was due to the jobs created in the ship building industryto support the war efforts. Growth during the 1980s and 1990s was due, in part, to adoption of SenateBill 100 in Oregon in 1974. This bill limited the amount of land available for development in Oregon,and pushed residential growth towards Vancouver. This new direction for growth was exacerbated withcompletion of the I-205 bridge in 1981.By the 1980s, Clark County and the City of Vancouver were working together to address the newsprawl. These efforts culminated with adoption of a plan designed to help deal with this growth, the‘Vancouver Urban Growth Management Agreement’ (VUGMA), adopted in 1988. VUGMAincorporated Oregon’s approach of defining urban areas. The Vancouver Urban Growth Area (VUGA)defined in VUGMA was modified slightly in 1990, and adopted with few modifications by ClarkCounty in 1994 under Washington’s Growth Management Act (GMA). See Exhibit CThe GMA requires Clark County and the City of Vancouver to continue working together in an ongoing effort to addressing sprawl. In 1994, both Clark County and the City of Vancouver adopted theirfirst comprehensive plans in accordance with GMA. The VUGA was expanded by Clark County in2004, and again in 2007. See Exhibit DAnnexationsThe City of Vancouver was incorporated in 1857. The City originally included approximately 920 acres(1.4 square miles) and 1,800 residents. Today the City is approximately 50 square miles with over160,000 people. This growth is due in part to the active annexation efforts of the past 100 years.A total of 167 annexations were successfully completed by 2008. The first annexation, in 1909,contained 2,670 acres, quadrupling the geographic size of the City. See Exhibit EFour of the nine methods described on page 7 have been used by our community to annex land into theCity of Vancouver.MethodElectionDirect Petition-AlternativeMunicipalDirect Petition-75%* Numbers are approximate.Number CompletedAcres / Square Miles*68101434,000 / 6350 / .5300 / .527,00 / 40In 1993, following the Fourth Plain/Vancouver Mall annexation, the first Annexation Blueprint wasadopted (see Section II). Therefore, larger annexations completed after 1993 conformed to the visionoutlined in the Blueprint.Legislative changes and local decisions have often resulted in a sporadic approach to implementation ofthe Blueprint. As outlined in the state analysis, “Annexations Under the Growth Management Act:Barriers and Potential Solutions”, it is anticipated that further legislative changes will move forwardover the coming years in an effort to further promote annexation of urban areas.2007 Annexation Blueprint DRAFTPage 8Updated November 20, 2007
2007 Annexation Blueprint DRAFTPage 9Updated November 20, 2007
2007 Annexation Blueprint DRAFTPage 10Updated November 20, 2007
2007 Annexation Blueprint DRAFTPage 11Updated November 20, 2007
VI. Service ProvidersThere are a number of services providers serving customers in the Vancouver Urban Growth Area(VUGA). Most service providers continue providing regardless of whether an area is located inside thecity limits or not, but some do change upon annexation. Below is a general list of the common serviceproviders, with an indication of which service provider boundaries will change upon annexation.No Change in Service Boundary1. School Districts; there are six school districts serving the VUGA Battle Ground Camas Evergreen Hockinson Ridgefield Vancouver2. Port Districts Ridgefield Vancouver3. Metropolitan Parks District (Inter-local Agreement)4. Fort Vancouver Regional Library5. Clark Public Utility – water (See Exhibit F)6. Clark County Assessment and tax collection Courts Health ServicesChange in Service Boundary1. Fire Districts; there are five fire districts serving the VUGA (See Exhibit G) FD 3 FD 5 (Inter-local Agreement) FD 6 FD 11 FD 122. Waste Connections (Inter-local Agreement)3. Clark County Land Use / Permitting Neighborhoods Parks (Inter-local Agreement) Police TransportationMay Change Service Boundary1. Clark Regional Wastewater District – sewer (See Exhibit F)2007 Annexation Blueprint DRAFTPage 12Updated November 20, 2007
2007 Annexation Blueprint DRAFTPage 13Updated November 20, 2007
2007 Annexation Blueprint DRAFTPage 14Updated November 20, 2007
VII. Proposed Annexation AreasThe remainder of this document describes in detail each of the annexation areas identified on page 3.There are eighteen identified annexation areas. Each annexation area description contains a summarysheet, a current zoning map, and an aerial photo. The aerial photo demonstrates which land was built orvacant as of 2005.The Blueprint anticipates phasing annexation of Vancouver’s Urban Growth Area. The 20-year plan isdivided into four separate five-year phases. Each annexation area is assigned to one of the phases basedon general criteria including social, geographic, service provision, and local policy.The order in which each annexation area is annexed is flexible within the related five-year phase, anddependant on securing the required support. It is also anticipated that subareas, as defined on page 3,may annex independent of the larger related annexation area.Below is the zoning legend for the following zoning maps.2007 Annexation Blueprint DRAFTPage 15Updated November 20, 2007
Annexation Areas & Subareas: 1-5 YearsColumbia RiverAnnexation Area Boundary: Current city limits to the northeast, north and west; the ColumbiaRiver/state boundary to the south; and, Vancouver’s Urban Growth Area (VUGA), which is adjacent tothe City of Camas’ UGB, to the southeast.Annexation Area Size: Approximately 330 acres (1/2 square mile)Annexation Subarea Boundaries: N/AHistory: This annexation area was brought into VUGA in 2004. The majority of the area was used forgravel mining, with the remaining property located along the river and containing environmentallysensitive areas.Services: Neighborhood Associations: The portion of this annexation area lying south of SR-14 is located in anew city recognized neighborhood association—East Old Evergreen. None of the area falls within acounty recognized neighborhood association. City of Vancouver sewer City of Vancouver water Clark County Sheriff; change to City of Vancouver Clark County transportation and land use permitting; change to City of Vancouver Waste Connections Fire District 5; already City of Vancouver via Inter-local Agreement Fort Vancouver Regional Library METRO Parks District Port of Vancouver Evergreen & Camas School DistrictsPlanning: The City of Vancouver is in the midst of developing a subarea plan that includes the ColumbiaRiver annexation area, as well as some additional surrounding property already located in the city limits.The City is also developing an infrastructure plan that addresses roads, sewer, stormwater, and waterservices.Annexation Status: Vancouver City Council accepted a request by 10% of the property owners to annexthe Columbia River annexation area in August 2006. Staff is working with the area property owners tocollect the signatures needed to continue processing this request.Mapping Area: A2007 Annexation Blueprint DRAFTPage 16Updated November 20, 2007
2007 Annexation Blueprint DRAFTPage 17Updated November 20, 2007
2007 Annexation Blueprint DRAFTPage 18Updated November 20, 2007
Five CornersAnnexation Area Boundary: The Five Corners annexation area is defined by: SR-503/117th Avenue tothe east; current city limits to the south; I-205 to the west; and, the Lewis & Clark Railroad, and VUGAto the north.Annexation Area Size: The Five Corners annexation area is approximately 3,755 acres (6 sq miles).Annexation Subarea Boundaries: Due to the size and population of the Five Corners annexation area, thearea was divided into six (6) subareas.Subarea A is defined by: Current city limits to the east, south, and west; and Fourth Plain Blvd to thenorth.thSubarea B is defined by: SR-503 / 117 Ave to the east; current city limits to the south; CovingtonRoad to the west; and Padden Parkway to the north.Subarea C is defined by: Covington Road to the east; Fourth Plain to the south; I-205 to the west;and Padden Parkway to the north.ththSubarea D is defined by: SR-503 / 117 Ave to the east; Padden Parkway to the south, 94 Ave tothe west; and predominantly following 99th Street to the north, with the inclusion of severalunderdeveloped parcels located along Curtin Creek.thSubarea E is defined by: 94 Ave to the east; Padden Parkway to the south; I-205 to the west; andLewis & Clark Railroad to the north.thththSubarea F is defined by: SR-503 / 117 Ave to the east; 99 St to the south, 94 Ave to the west;and Lewis & Clark Railroad and VUGA to the north.History: Most of the Five Corners annexation area was included in VUGA predating the GrowthManagement Act of 1990. The area was expanded north of 99th St in 2004, and again in 2007. Amajority of the area contains residential development, with some commercial and industrial locatedalong SR-503 / 117th Ave and Fourth Plain.Services: Neighborhood Associations: There are two county-recognized neighborhood associations located inthe Five Corners annexation area: Maple Tree covers two of the subareas, and Sunnyside coveringmost of the remaining property; change to City recognized association(s). City of Vancouver sewer in one subarea, Clark Regional Wastewater District in the other five City of Vancouver water in five subareas, Clark Public Utility in portions of the northern subarea Clark County Sheriff; change to City of Vancouver Clark County transportation and land use permitting; change to City of Vancouver Waste Connections Fire District 3; change to City of Vancouver Fire District 5; already City of Vancouver via Inter-local Agreement Fort Vancouver Regional Library METRO Parks District in five of the subareas and a portion of the sixth Port of Vancouver Evergreen School DistrictPlanning: There are no city planning efforts currently underway in the Five Corners annexation area.Annexation Status: In March 2007, Vancouver City Council accepted a request to annex by 10% of theproperty owners located in the southern subarea. Staff is working with the area property owners tocollect the signatures needed to finish processing this request.Mapping Area: E2007 Annexation Blueprint DRAFTPage 19Updated November 20, 2007
2007 Annexation Blueprint DRAFTPage 20Updated November 20, 2007
2007 Annexation Blueprint DRAFTPage 21Updated November 20, 2007
OrchardsAnnexation Area Boundary: The Orchards annexation area is defined by: SR-503 / 117th Ave to thewest; VUGA to the north and east; and, current city limits to the south.Annexation Area Size: The Orchards annexation area is approximately 4,800 acres (7.5 sq miles).Annexation Subarea Boundaries: Due to the size and population of the Orchards annexation area, thearea was divided into six (6) subareas.Subarea A is defined by: VUGA to the east, south, and north; 2004 VUGA and Ward Road to thewest; and current city limits to the southwest.Subarea B is defined by: 166th Ave to the east; current city limits to the south; and Ward Road tothe west and north.Subarea C is defined by: Ward Road to the east; current city limits to the south; SR-503 / 117th Aveto the west; and Padden Parkway to the north.Subarea D is defined by: 152nd Ave to the east; Padden Parkway to the south, SR-503 / 117th Ave tothe west; and 99th Street to the north.Subarea E is defined by: VUGA and Ward Road to the east; Padden Parkway to the south; 152ndAve to the west; and 99th Street to the north.Subarea F is defined by VUGA to the east and north; 99th Street to the south; and SR-503 / 117thAve to the west.History: Most of the Orchards annexation area was included in VUGA predating the GrowthManagement Act of 1990. The area was expanded north of 99th Street in 2004. In 2007 the VUGA wasexpanded once again north of 99th Street, as well as east of 162nd Avenue. A majority of the areacontains residential development, with some commercial and industrial located along SR-503 / 117thAve and Fourth Plain.Services: Neighborhood Associations: There are three county-recognized neighborhood associations located inthe Orchards annexation area: Greater Brush Prairie for the northern subarea, Heritage coveringthree subareas and Sifton covering two subareas; change to City recognized association(s). City of Vancouver sewer in all of five subareas and part of the sixth, Clark Regional WastewaterDistrict in the remaining portion of the northern subarea City of Vancouver water in all of five subareas and part of the sixth, Clark Public Utility in portionsof the northern subarea Clark County Sheriff; change to City of Vancouver Clark County transportation and land use permitting; change to City of Vancouver Waste Connections Fire District 5 in all of five subareas and part of the sixth; already City of Vancouver via ILA Fire District 3 in part of northern subarea; change to City Fort Vancouver Regional Library METRO Parks District in five of the subareas and a portion of the sixth Port of Vancouver Battle Ground, Evergreen and Hockinson School DistrictsPlanning: There are no city planning efforts currently underway in the Orchards annexation area.Annexation Status: NAMapping Area: D2007 Annexation Blueprint DRAFTPage 22Updated November 20, 2007
2007 Annexation Blueprint DRAFTPage 23Updated November 20, 2007
2007 Annexation Blueprint DRAFTPage 24Updated November 20, 2007
Section 30Annexation Area Boundary: The English family property and 172nd Ave to the west; 18th Street to thenorth; 192nd Ave to the east; and, the current city limits to the south.Annexation Area Size: Approximately 600 acres (1 sq mile).Annexation Subarea Boundaries: N/AHistory: The Section 30 annexation area was part of the VUGA in the 1994 Comprehensive Plan. Thisarea was originally included in the Cascade Park annexation expansion proposal, but the City ofVancouver and several of the property owners entered into a pre-annexation agreement instead whichstated that annexation would commence in 2011 or earlier if requested by property owners. A requestwas made in 2006 (see Annexation Status below).Services: Neighborhood Associations: There is one county-recognized neighborhood association representingthe Section 30 annexation area: Fisher-Mill Plain; change to City recognized association(s). City of Vancouver sewer City of Vancouver water Clark County Sheriff; change to City of Vancouver Clark County transportation and permitting; change to City of Vancouver Waste Connections Fire District 5; already City of Vancouver via Inter-local Agreement Fort Vancouver Regional Library METRO Parks District Port of Vancouver Evergreen School DistrictPlanning: In 2003/04, Clark County and the City of Vancouver jointly developed the “Section 30Subarea Master Plan”. In 2007/08, the City of Vancouver anticipates working with the current propertyowners to further develop the aforementioned plan in anticipation of annexation and subsequentredevelopment.Annexation Status: Vancouver City Council accepted a request by 10% of the property owners to annexthe Section 30 annexation area in December 2006. Staff is working with the area property owners tocollect the signatures needed to continue processing this requestMapping Area: B2007 Annexation Blueprint DRAFTPage 25Updated November 20, 2007
2007 Annexation Blueprint DRAFTPage 26Updated November 20, 2007
2007 Annexation Blueprint DRAFTPage 27Updated November 20, 2007
Van Mall NorthAnnexation Area Boundary: The Van Mall North annexation area is defined by: I-205 to the east;current city limits to the south; Andresen to the west; and, Padden Parkway to the north.Annexation Area Size: The Van Mall North annexation area is approximately 850 acres (1.25 sq miles).Annexation Subarea Boundaries: Due to the size and population of the Van Mall North annexation area,the area was divided into three (3) subareas.thSubarea A is defined by: I-205 to the east; City limits to the south; Glenwood Development, 87 ,thththrdth84 and 88 Avenues to the west; and, 58 , 63 and 66 Streets to the north.thththSubarea B is defined by: 87 , 84 and 88 Avenues to the east; City limits to the south; Andresen tordthe west; and, 63 to the north.rdSubarea C is defined by: I-205 to the east; predominantly 63 to the south; Andresen to the west;and, Padden Parkway to the north.History: The Van Mall North annexation area was included in VUGA predating the GrowthManagement Act of 1990. The zoning for this annexation area is all residential except three parcels atthe intersection of 78th Street and 72nd Avenue.Services: Neighborhood Associations: There are three county-recognized neighborhood associations located inthe Van Mall North annexation area: East Minnehaha covers two of the subareas, Green Meadowscovers the northern subarea up to 78th Street, and Sunnyside includes the area north of 78th Street;change to City recognized association(s). City of Vancouver sewer in two subareas, Clark Regional Wastewater District in the northernsubarea City of Vancouver water Clark County Sheriff; change to City of Vancouver Clark County transportation and land use permitting; change to City of Vancouver Waste Connections Fire District 5; already City of Vancouver via Inter-local Agreement Fort Vancouver Regional Library METRO Parks District Port of Vancouver Evergreen and Vancouver School DistrictsPlanning: There are no city planning efforts currently underway in the Van Mall North annexation area.Annexation Status: NAMapping Area: F2007 Annexation Blueprint DRAFTPage 28Updated November 20, 2007
2007 Annexation Blueprint DRAFTPage 29Updated November 20, 2007
2007 Annexation Blueprint DRAFTPage 30Updated November 20, 2007
Annexation Areas & Subareas: 6-10 YearsAlcoaAnnexation Area Boundary: City limits to the east, west and north; and, state boundary in the ColumbiaRiver to the south.Annexation Area Size: The Alcoa annexation area is approximately 200 acres (0.3 sq mile).Annexation Subarea Boundaries: NAHistory: The Alcoa annexation area was included in the VUGA predating the Growth Management Actof 1990. This area was purposefully left out of the Port of Vancouver annexation (M-3152) which wentinto effect December 14, 1994.Services: Neighborhood Associations: NA City of Vancouver sewer City of Vancouver water Clark County Sheriff; change to City of Vancouver Clark County transportation and land use permitting; change to City of Van
"The City of Vancouver supports annexation to provide a full range of urban services and efficiencies to developing and developed urban areas." (page 6-5, Vancouver Comprehensive Plan: 2003-2023) The City of Vancouver utilizes the various methods of annexation provided for in the RCW 35.13. Most
