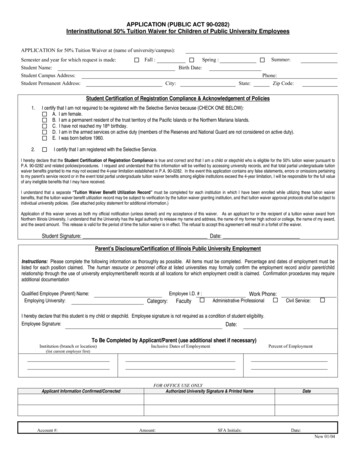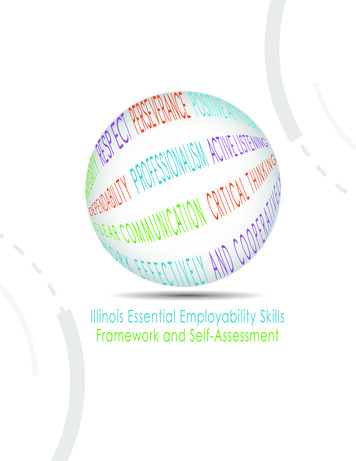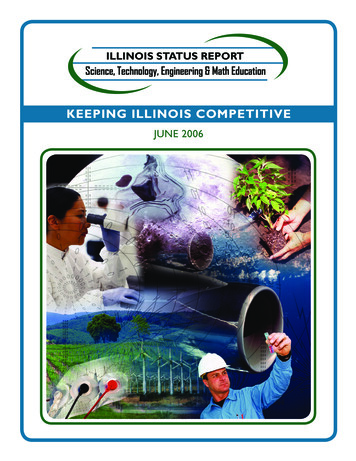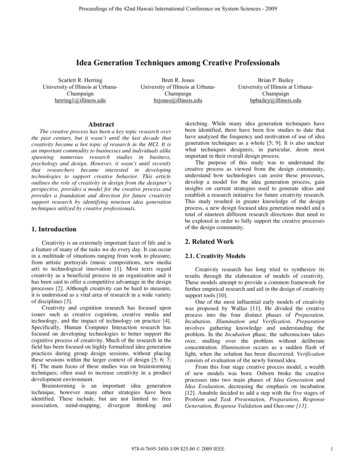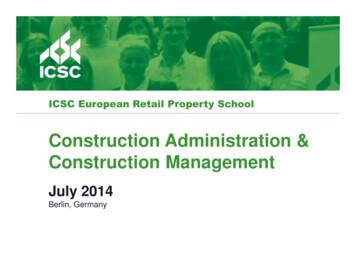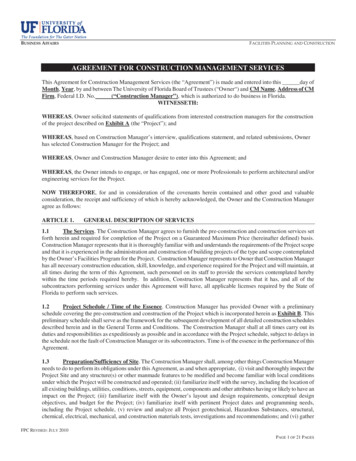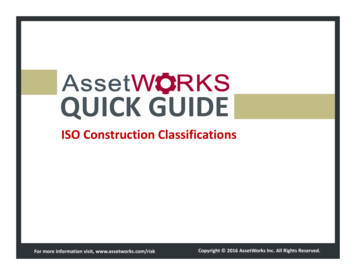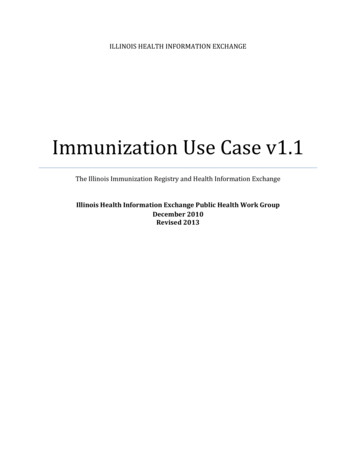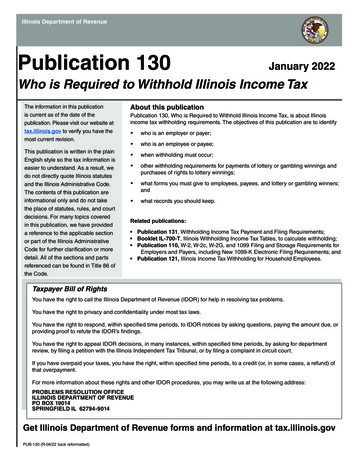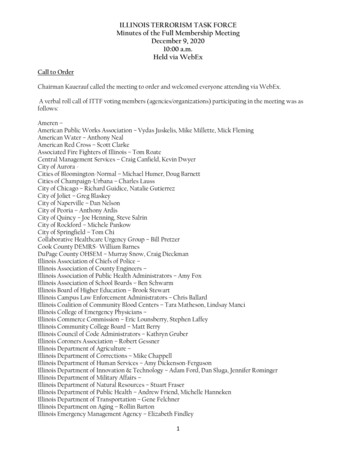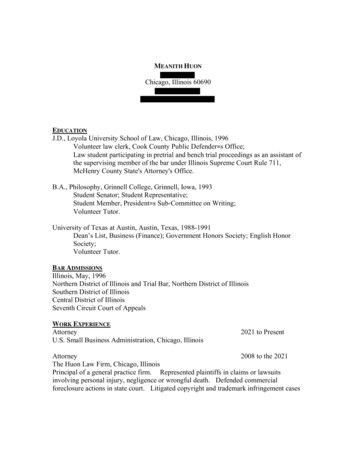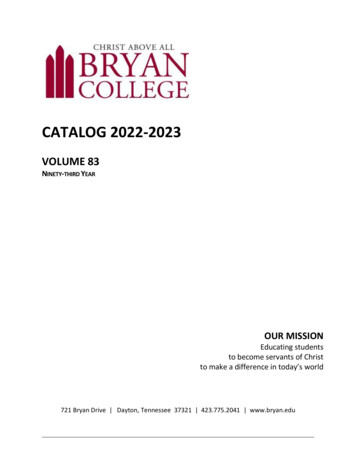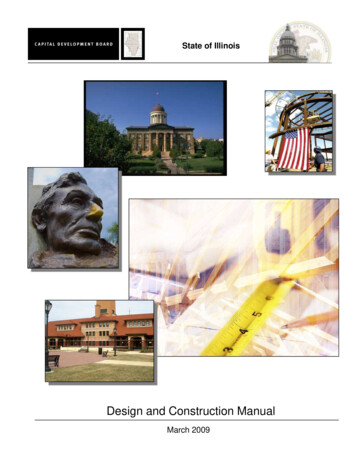
Transcription
State of IllinoisDesign and Construction ManualMarch 2009
TABLE OF CONTENTSINTRODUCTION .vARTICLE 1BASIC INFORMATION .11.1General.11.2Web Site.11.3Benchmarks.11.4Meeting Minutes. .11.5Monthly Progress Reports.11.6A/E Pay Requests.1ARTICLE 2CODES AND STATUTORY REQUIREMENTS.32.1General.32.2Building Codes.32.3Illinois Building Related Requirements. .32.4Special Statutory Requirements .32.5Design Policies.42.6Permits. .52.7Federally Funded Projects.5ARTICLE 3DESIGN GUIDELINES .73.1General.73.2LEED. .73.3Division of the Work.73.4Competitive Product Selection.83.5Specified Contractors. .93.6Contractor Qualifications. .93.7Project Construction Duration.93.8Sequence of Construction. .93.9Utilities.93.10Civil .93.11Architectural .103.12Structural.113.13Plumbing .123.14Heating.133.15Ventilation.143.16Electrical. .153.17Alternate Bids. .163.18Unit Prices.16ARTICLE 4PROJECT BUDGET AND ESTIMATING .194.1General.194.2Construction Budget. .194.3Design Budget.194.4Proposed Project Cost Budget Form. .194.5Construction Administration Fee (CAF). .194.6Estimates. .19ARTICLE 5PROGRAM ANALYSIS AND DESIGN DEVELOPMENT PHASE.215.1Project Scope. .215.2CDB Review Checklist. .215.3Program Analysis Phase.215.4Schematic Design.225.5Design Development Phase.23ARTICLE 6March 2009BIDDING DOCUMENT PREPARATION .25DCM Page i
6.16.26.36.46.56.66.7General.25Application of Professional Seals. .25Design Firm Registration Number. .25Permits. .25Reviews.25Project Manual. .27Drawings. .28ARTICLE 7PREPARATION OF DIVISION 00 AND 01 SECTIONS .317.1Prototypes. .317.2Cover.317.300 01 10 Table of Contents .317.400 01 15 Drawings, Schedules, & Details Listing.317.500 11 13 Advertisement for Bids. .317.600 31 32 Soil Report .317.700 41 00 Bid Forms.317.800 43 42 Federal Funding. .327.900 43 43 Prevailing Wage Rates. .327.1001 11 00 Project Summary .327.1101 22 00 - Unit Prices. .357.1201 23 00 - Alternates.367.1301 31 00 - Coordination, Supplemental to the SDC.367.1401 32 00 - Construction Schedule, Non-CPM Option .367.1501 32 23 – Survey and Layout Data.367.1601 32 33 - Construction Photographs .367.1701 33 23 - Shop Drawings, Product Data, & Samples .367.1801 35 16 - Alteration Project Procedures .367.1901 35 53 - Security .367.2001 41 00 - Regulatory Requirements.367.2101 45 29 - Testing Laboratory Services, Supplemental to the SDC .367.2201 51 00 - Temporary Utilities.367.2301 51 50 - Use of Existing Facilities .367.2401 54 00 - Construction Aids .377.2501 55 00 - Access Roads, Parking Areas, & Traffic Control, Supplemental to the SDC.377.2601 56 00 - Barriers .377.2701 66 00 - Storage & Protection .377.2801 73 29 - Cutting & Patching, Supplemental to the SDC .377.2901 74 13 - Construction Cleaning, Supplemental to the SDC .377.3001 74 23 - Final Cleaning.377.3101 78 23 - Operating & Maintenance Data .377.3201 78 36 - Extended Warranties & Bonds.377.3301 78 39 - Project Record Documents.37ARTICLE 8PREPARATION OF DIVISIONS 02 AND FOLLOWING .398.1Master Format .398.2CDB Format.398.3Listing 6Outline .398.7Paragraph 1.1 Example .398.8Sample Technical Specification Format.40ARTICLE 9PREPARATION OF DRAWINGS.419.1Cover Sheet.419.2Civil Drawings. .419.3Architectural Drawings. .41March 2009DCM Page ii
9.49.59.69.79.89.9Structural Drawings. .42Plumbing Drawings.43Heating Drawings. .43Ventilating Drawings. .44Electrical Drawings.45Other Drawings. .46ARTICLE 10BIDDING PHASE .4710.1General.4710.2Advertisement for Bids. .4710.3Document Distribution.4710.4Plan Holder Lists.4810.5Addenda. .4810.6Pre-Bid Meeting.4910.7Final Estimate. .5010.8Bid Openings. .50ARTICLE 11CONSTRUCTION CONTRACT AWARD.5111.1General.5111.2Bid Analysis.5111.3Award Notification. .51ARTICLE 12PRE-CONSTRUCTION MEETING.53ARTICLE 13MISCELLANEOUS CONSTRUCTION PHASE RESPONSIBILITIES.5513.1Construction Documents.5513.2Contractor and Tradesmen Licensing.5513.3Contractor Submittals/Shop Drawings, Product Data, Samples.5513.4Interpretations. .5613.5Construction Testing. .5613.6Contractor’s Schedule of Values (CSV). .5613.7Contractors’ Record Drawings.5613.9Construction Schedule. .57ARTICLE 14OBSERVATION OF THE WORK.5914.1Basic Service.5914.2On-Site Representative. .5914.3Observation Reports.60ARTICLE 15COMMISSIONING ACTIVITIES .6115.1Critical Systems/Components. .6115.2Performance Testing And Start-up.6115.3Using Agency Training. .61ARTICLE 16PROGRESS/PAY MEETINGS .63ARTICLE 17REVIEW OF CONTRACTOR PAY REQUESTS .6517.1General.6517.2Contractor's Affidavit and Sworn Statement.6517.3Federal Certified Payroll. .6517.4Stored Material Log .6517.5Partial Waivers of Lien. .6617.6Invoice-Voucher.66ARTICLE 18REVIEW OF REQUESTS FOR REDUCTION OF RETAINAGE.67ARTICLE 19REVIEW OF REQUESTS FOR PROPOSAL AND CHANGE ORDER.69ARTICLE 20SUBSTANTIAL COMPLETION .71ARTICLE 21FINAL ACCEPTANCE.73March 2009DCM Page iii
ARTICLE 22A/E CLOSEOUT .7522.1A/E Final Close-out Package .7522.2Record Construction Drawings. .7522.3Final Payment. .76ARTICLE 23NINE MONTH INSPECTION .77APPENDICES 79APPENDIX 1 STATUTORY REQUIREMENTS .81Life Cycle Cost Analysis.81Farmland Preservation Act. .81Endangered Species Act.81Wetlands Policy Act. .81Historic Preservation Act.82Archaeological and Paleontological Resources Protection Act. .82Steel Products Procurement Act.82Clean Water Act .83APPENDIX 2CHECKLISTS.85APPENDIX 3TECHNICAL SPECIFICATION FORMAT.89APPENDIX 4CDB ACRONYMS .93APPENDIX 5PROJECT MANUAL WORKBOOK FOR ASBESTOS, LEAD,UST AND PCB .97March 2009DCM Page iv
INTRODUCTIONWelcome to the 2009 edition of CDB’s design and construction guide for architects and engineers.In 2002, the Design and Construction Manual was created so that all project phase requirements - from design throughcloseout - were included in one manual, so the A/E has one main reference to look to. The legal language, insurancerequirements, and a skeleton description of A/E duties and responsibilities are included in the PSA, but the DCM is the“working document” for A/Es.There are no major changes to the content of this edition of the DCM. We have corrected a few things overlooked in thelast edition and have made some changes reflecting administrative and legislative changes. These include:Article 2 The Flood Plain Policy Guidelines were updated to comply with Executive Order 2006-05. Illinois Plumbing Code The Legislature passed an energy bill which mandates certain requirements for CDB. CDB has now formallyadopted ASHRAE 90.1, which had been the basis for CDB’s energy design policies for several years.Additional information regarding energy policies is available on CDB’s website.Article 3 LEED SJI certification of steel joists Plumbing fixture calculation per Ill State Plumbing Code Clarification of electrical design requirements Clarification of SWPPP design requirements Design Criteria for Metal stud exterior wall systems with brick veneer addedArticle 5 - Submittal of LEED checklists when applicableArticle 6 Penalty for excessive resubmittals Clarified document signing and sealing requirements Submittal of LEED checklists when applicableArticle 8 - Clarification re use of 2004 Master FormatArticle 9 Clarification of Bid set and Record drawing submittal Clarification of electrical design requirements Clarification of SWPPP design requirementsArticle 10 – Added statement regarding interpretations and clarifications during pre-bid period.Article 17 - Surety letter for Stored Material not requiredArticle 19 - Clarification of A/Es RFP/CO responsibilitiesArticle 22 - Clarification of Bid set and Record drawing submittalAppendix 2 - The design checklists (PA/DD and 50/75%) have been revised and clarified.March 2009DCM Page v
March 2009DCM Page vi
DESIGN AND CONSTRUCTION MANUAL UPDATES(errata page for future updates)March 2009DCM Page vii
March 2009DCM Page viii
Article 1BASIC INFORMATION1.1General. This guide has been prepared for use with the 2009 Standard Documents for Construction(SDC) and the 2009 A/E PSA.1.2Web Site. All CDB manuals and forms are available on CDB’s Internet site (www.cdb.state.il.us).1.3Benchmarks. The A/E is required to provide or obtain surveys essential to the design andconstruction of the project as a basic service. A/E is responsible for obtaining its own benchmarks,location of utilities and topographical information for establishing building and site improvementlocations.1.4Meeting Minutes. The A/E shall record minutes of all meetings held throughout the course of theproject and distribute copies to participants and other project team members as directed by the CDBPM within seven (7) calendar days.A.B.C.D.E.F.G.1.5Monthly Progress Reports. The A/E shall submit monthly progress reports of design/constructionactivities to the CDB Project Manager. Failure to submit monthly reports may result in delay to A/E’sprogress payments. The report shall include:A.B.C.D.E.1.6March 2009Orientation/Fee NegotiationDesign Submittal ReviewPre-BidPre-ConstructionConstruction Progress/PaySubstantial CompletionFinal AcceptanceActivities completed since last report, items pending from last reportProjected progressComparison of schedule and actual progressDecisions or information requiredPending Change Order report (construction phase)A/E Pay RequestsA.Design Phase: The A/E may submit a pay request upon completion of each phase of work asoutlined on the A/E PSA. On large projects, the A/E may request to be paid on a monthlybasis. In either case, the A/E must submit to the PM proof of satisfactory progress,commensurate with the payment requested.B.Bid Phase: A/E may submit a pay request upon completion of all requirements for biddingphase, including submittal of the Bid Document CD incorporating all addenda. SeeArticle 10.C.Construction Phase: A/E may submit a pay request monthly; the amount of base fee paymentis based on overall completion of project.D.CAF: CAF shall be billed on the first pay request. A/E will send a check for the CAF toCDB Fiscal before submitting second pay request. If CAF is increased by contractmodification, A/E will bill increase in CAF on first pay request
Illinois Plumbing Code The Legislature passed an energy bill which m andates certain requirem ents for CDB. CDB has now form ally adopted ASHRAE 90.1, which had been the basis for CDB's energy design policies for several years. Additional information regarding energy policies is available on CDB's website. Article 3 LEED
