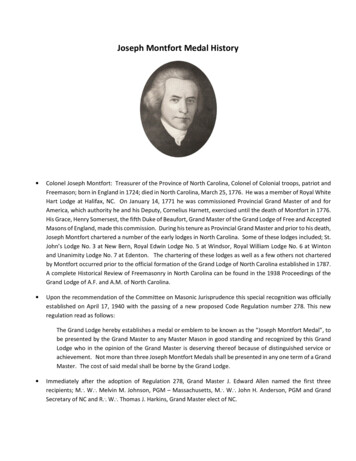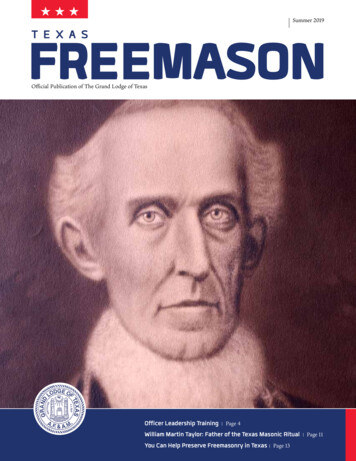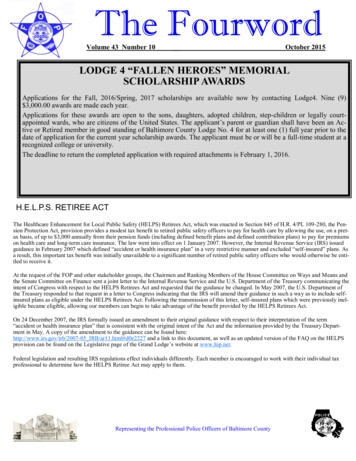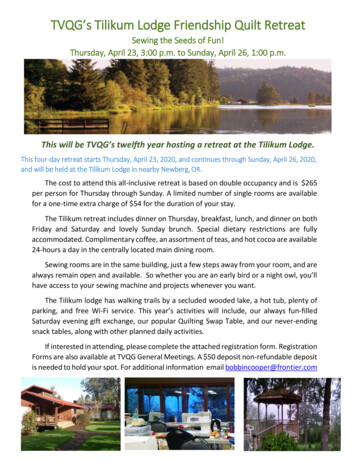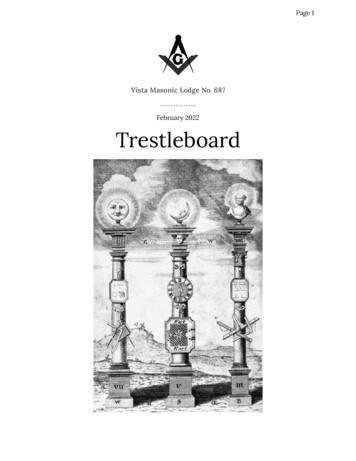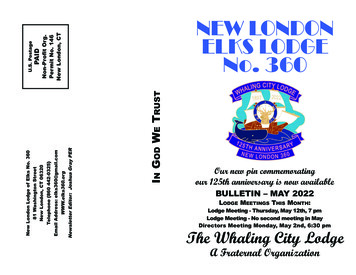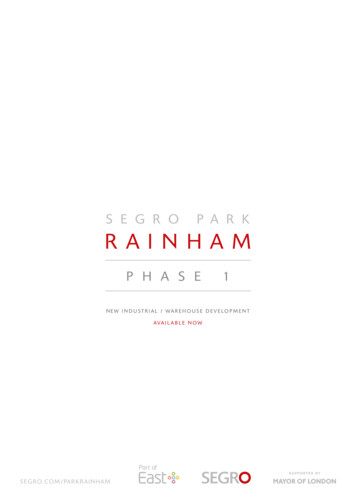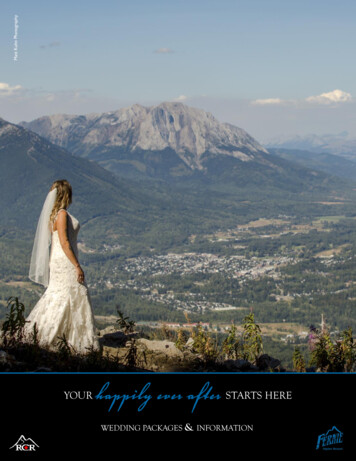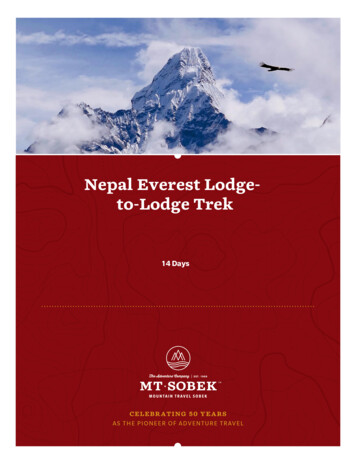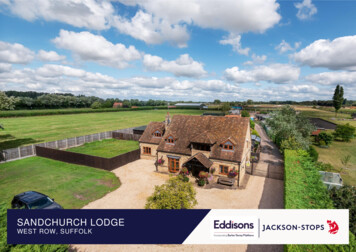
Transcription
SANDCHURCH LODGEWEST ROW, SUFFOLK
SANDCHURCH LODGEHURDLE DROVE, WEST ROW, BURY ST EDMUNDS, SUFFOLKHOUSE: APPROX. FLOOR AREA 2,910 SQ FT / 270.3 SQ MTHE COMMERCIAL BUILDINGS: 693.4 SQ M / 7,463 sq ft (Gross Internal Area)A RARE OPPORTUNITY TO PURCHASE A NIMPRESSIVE RESIDENTIAL AND COMMERCIALPROPERTY STRATEGICALLY LOCATED NEAR AMAJOR ROAD HUB WITH EXCELLENT LINKS TOSUFFOLK, NORFOLK AND CAMBRIDGESHIREDISTANCENEWMARKET 10 MILESBURY ST EDMUNDS 16 MILESCAMBRIDGE 22 MILESLONDON 70 MILESGROUND FLOOR- Reception Hall- Sitting Room- Family Room- Study- Kitchen/Breakfast Room- Utility Room- Bedroom- CloakroomFIRST & SECOND FLOORS- 6 Bedrooms- Family BathroomGARDEN- Driveway and Extensive Parking- Enclosed Rear Garden with Terrace- Garden Room, Bar and BBQ Area- Lapsed Planning Permission for Annexe- Extensive Dog Kenneling- 0.68 acre stsCOMMERCIAL YARD AND BUILDINGS- Secure Surfaced Yard with Associated BuildingsSupporting a Building Contracting Business (1.43acres sts)- Paddock (1.94 acres sts)IN TOTAL AROUND 4 ACRES (sts)
THE PROPERTYThe sale of Sandchurch Lodge provides a veryexciting and rare opportunity to acquire animpressive and versatile self-contained residentialand commercial property located a short drive fromthe ‘Five Ways’ junction at Mildenhall on the A11,providing excellent connections to Suffolk, Norfolk,Cambridgeshire and beyond.The property comprises a much improved andrefurbished 7-bedroom house arranged over threefloors with an excellent range of reception rooms andopen-plan kitchen with French doors opening to thegarden. Enclosed by laurel hedging, the garden is aprivate area ideally suited to alfresco living andentertaining with a garden room, bar, BBQ area anddining terrace. Planning consent (now lapsed ref:DC/18/0056/HH) was secured in 2018 to build anannexe extension to the house, providing furtherflexibility of accommodation, with the potential forrental income.Separately accessed through wrought iron gates andsecurely located behind the house, is an extensiveyard area and range of buildings includingworkshops, storage, offices and trade counter. Havingbeen the base of a reputable building contractingbusiness with a national field of operations, thecommercial element of the property has recentlybeen granted a ‘Certificate Of Lawful Existing Use OrDevelopment’ (ref: DC/21/0661/CLE) orks/Excavation/Paving/General Buildingcontractors; Operated Plant Hire/Non-OperatedPlant Hire and Plant Hire Shop with associatedbuildings and hard standing.Accessed through the yard at the far end of theproperty is an attractive grass paddock ideal forequestrian or leisure use, alternatively as furtherspace for use allied to the commercial operations(subject to the necessary planning consents).
YARD AND BUILDINGSWith a dedicated access drive, the yard is securelypositioned to the rear of the house and extends to1.43 acres (sts) and surfaced in concrete andcompacted hardcore. Arranged to either side are avariety of workshops, office, storage buildings andaggregate bunkers associated with the current use.The principal building is a timber framed workshopwith profiled metal sheet roof, timber and metal cladwalls, fluorescent strip lighting, manual roller shutterdoor and concrete floor, with a doorway leading to afuel store and a further doorway to a parts store.There is an adjacent connected timber framed, opensided storage building arranged in 7 bays with lightingand power.There is a further detached timber and steel framedworkshop and stores with a pitched profiled metalsheet roof and concrete floor. This building benefitsfrom fluorescent strip lighting, large double loadingdoors, a bar area and opens into a 20ft metal storagecontainer used for small component storage.There are a further four portacabin offices with a pavedand enclosed walkway. The portacabins have beenfitted as offices, trade counter / shop, storage and akitchen and WC’s. Wall mounted air conditioning unitsand power have been fitted to several of thesebuildings.Summary of Buildings (Gross Internal Area)Workshop, oil & parts store: 98.34 sq m (1,058 sq ft)Open sided stores - 419.66 sq m (4,517 sq ft)Workshop & container storage - 97.75 sq m (1,052 sqft)Portacabin offices - 77.65 sq m (836 sq ft)TOTAL: 693.4 sq m (7,463 sq ft)
DIRECTIONS IP28 8RFLOCATIONSandchurch Lodge is set in a private location on theedge of West Row.West Row is a small villageconveniently situated near the A11, providing a shop,Proceed out of Newmarket on the Bury Roadtowards the A11. Take the A11 northbound to theFiveways roundabout.Turn left signposted toMildenhall, continue towards the town centre. Gorestaurant/pub, fish and chip shop, village hall andstraight over at the mini roundabout and through achurch. The neighbouring town of Mildenhall offersset of traffic lights. At the mini roundabouts takea flourishing Friday market, museum and a finethe first exit and immediately right into Queensway.church. The River Lark runs through the town andthere are several walks including one along the valleyto Bury St Edmunds.Barton Mills is locatedapproximately nine miles from Newmarket whichProceed out of Mildenhall and continue for 2.25miles until reaching West Row. Upon reaching thevillage of West Row turn right at the T-junction andthen the first left into Hurdle Drove. SandchurchLodge is located after 1.2 miles on the left hand side.offers a good range of amenities including schools,shops, supermarkets, restaurants and leisure facilities,PROPERTY INFORMATIONincluding health clubs, a swimming pool and golfSERVICES: Mains water and electricity. Privatedrainage. Gas fired central heating.club. The picturesque market town of Bury StEdmunds and the University City of Cambridge offera wider range of amenities. There is easy access tothe A14, A11 and M11 and via these to the nationalroad network.There are mainline stations atCambridge and Ely with services to London KingsCross and Liverpool Street.Stansted InternationalAirport is approximately an hours’ drive.TENURE: The property is freehold with vacantpossession on completion.LOCAL AUTHORITY: West Suffolk (Forest Heath)Council. Tel: 01638 719000COUNCIL TAX: Band FCurrent annual charge: 2,766.23BUSINESS RATES: The property would need to beassessed for business ratesVIEWING: Strictly by appointment only throughjoint agents:Jackson-Stops - Tel: 01638 662231Email: newmarket@jackson-stops.co.ukEddisons - Tel: 01284 715005Email: simon.burton@eddisons.com
Important Notice: 1. These particulars have been prepared ingood faith as a general guide, they are not exhaustive andinclude information provided to us by other parties includingthe seller, not all of which will have been verified by us.2. We have not carried out a detailed or structural survey;we have not tested any services, appliances or fittings.Measurements, floor plans, orientation and distances aregiven as approximate only and should not be relied on.3. The photographs are not necessarily comprehensive orcurrent aspects may have changed since the photographswere taken. No assumption should be made that anycontents are included in the sale.4. We have not checked that the property has all necessaryplanning, building regulation approval, statutory orregulatory permissions or consents. Any reference to anyalterations or use of any part of the property does not meanthat necessary planning, building regulations, or otherconsenthasbeenobtained.5. Prospective purchasers should satisfy themselves byinspection, searches, enquiries, surveys, and professionaladvice about all relevant aspects of the property.6. These particulars do not form part of any offer or contractand must not be relied upon as statements orrepresentations of fact; we have no authority to make or giveany representation or warranties in relation to the property.If these are required, you should include their terms in anycontract between you and the seller.Jackson-Stops Newmarket01638 662231Important Notice: 1. These particulars have been prepared in good faith as a general guide, they are not exhaustive and include informationprovided to us by otherparties including the seller, not all of which will have been verified by us. 2. We have not carried out a detailed or structural survey; we have nottested any services, appliances or fittings. Measurements, floor plans, orientation and distances are given as approximate only and should not berelied on. 3. The photographs are not necessarily comprehensive or current, aspects may have changed since the photographs were taken. Noassumption should be made that any contents are included in the sale. 4. We have not checked that the property has all necessary planning,building regulation approval, statutory or regulatory permissions or consents. Any reference to any alterations or use of any part of the propertydoes not mean that necessary planning, building regulations, or other consent has been obtained.5. Prospective purchasers should satisfy themselves by inspection, searches, enquiries, surveys, and professional advice about all relevant aspects ofthe property.6. These particulars do not form part of any offer or contract and must not be relied upon as statements or representations of fact; we have noauthority to make or give any representation or warranties in relation to the property. If these are required, you should include their terms in anycontract between you and the seller.Eddisons Bury St Edmunds01284 disons.comjackson-stops.co.ukeddisons.com
Sep 20, 2021
