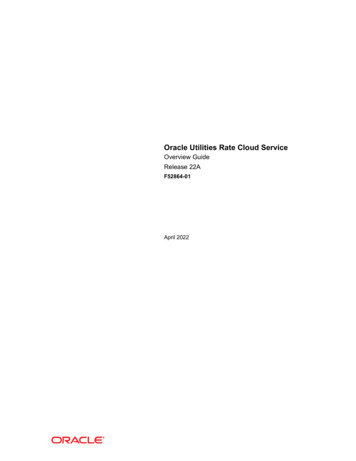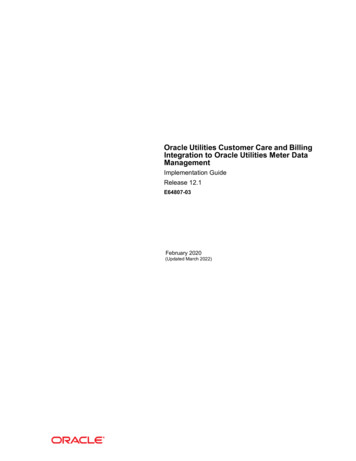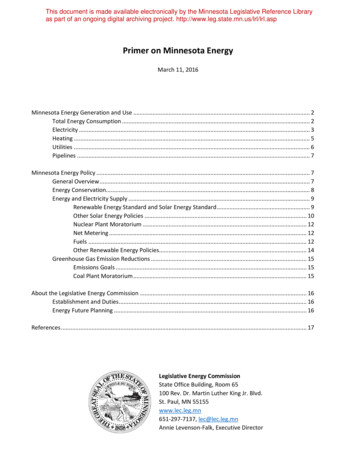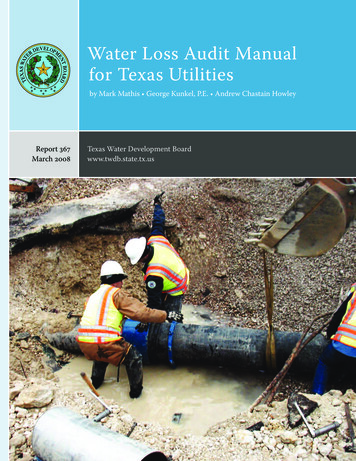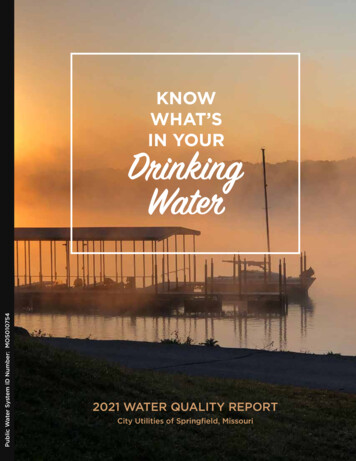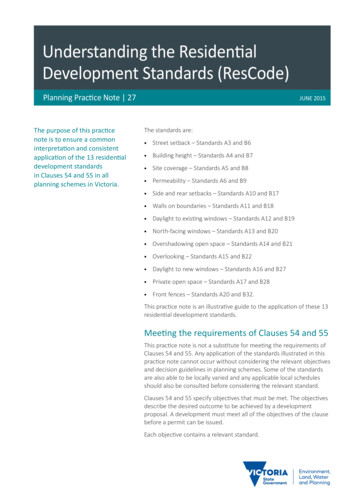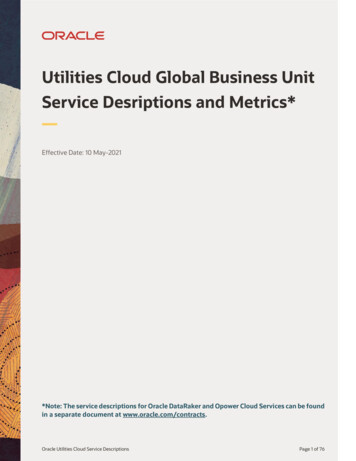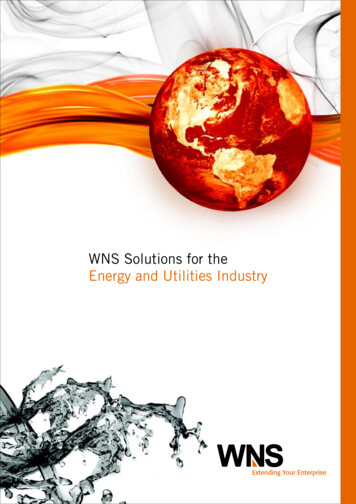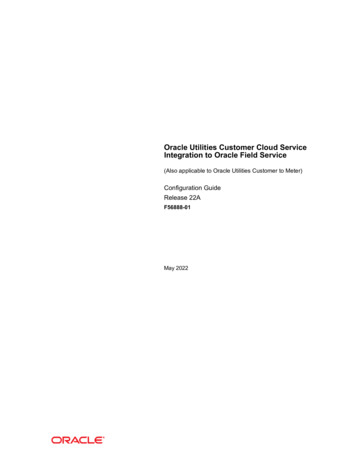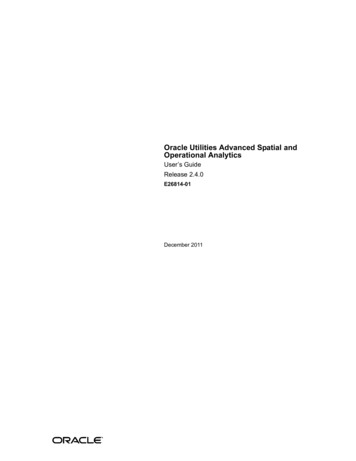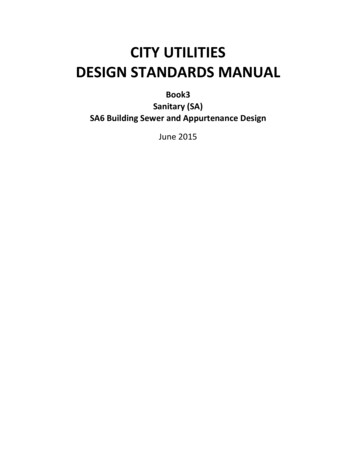
Transcription
CITY UTILITIESDESIGN STANDARDS MANUALBook3Sanitary (SA)SA6 Building Sewer and Appurtenance DesignJune 2015
City Utilities Design Standards ManualSanitaryBook 3 Chapter SA6Building Sewer and Appurtenance DesignSA6.01 PurposeThis Chapter establishes the technical design and construction criteria forgravity building sewers connected to City Utilities sewers. Any variancesfrom these design standards must be approved through City UtilitiesDevelopment Services (DVS).1. Plumbing CodesBuilding sewers shall conform to the latest adopted version of theIndiana Plumbing Code (IPC) 675 IAC 16 and to these standards,whichever is more restrictive.2.Covered in this Chapter 3.Covered in Other Chapters 4.Buildings ServicedBuilding Sewer Location, Length and SpacingBuilding Sewers Crossing Drainage WaysHydraulic DesignBuilding Sewer PipeBuilding Sewer AppurtenancesBuilding Sewer Connections to Main Line SewersConnections Using an Existing Building SewerFuture ConnectionsMaterials of Construction (Chapter MA4 – Common Materials andTesting Requirements and Chapter MA6 – Sanitary Sewer Materialsand Testing Requirements )Gravity Sanitary Sewers (Chapter SA5 – Sewer Design)Manholes (Chapter SA7 – Manhole Design)Lift Stations (Chapter SA8 – Lift Station and Force Main Design)Private Pressure Sewer Connections (Chapter SA9 – Low PressureSewer Systems)Prohibited ConnectionsNo building sewer with any of the following sources of clear water shallbe connected to the City’s sewer system: June 1, 2015Foundation or footing drains, by gravity or sump pumpYard drainsStorm drain connectionsRoof drains/downspoutsSump pump dischargesHeat pump dischargesCooling water dischargesAny other sources of surface runoff or groundwater1
City Utilities Design Standards ManualSanitaryBook 3 Chapter SA6Building Sewer and Appurtenance DesignSA6.02 Buildings Serviced1. Separate Building SewerA separate and independent building sewer shall be provided for everybuilding, except where one building stands at the rear of another. Thebuilding sewer from the front building may be extended to the rearbuilding and the whole considered as one building sewer. Calculationssupporting sizing must be provided. Prior approval for suchconfiguration and sizing must be obtained from DVS.2. Gravity Sewer ServiceGravity building sewer connections shall be constructed for homes orbuildings where the lowest elevation to have sanitary services is one (1)foot or more above the top of the manhole casting elevation of the firstupstream manhole on the public sewer to which the connection isproposed to be made. Exhibit SA6-1 illustrates acceptable andunacceptable connection situations.In instances where this one foot distance is not achievable and in areassusceptible to back-ups, proper backflow prevention shall be required. Ifthe first upstream manhole is at a higher elevation due to the naturaltopography of the area, an alternate method may be selected by CityUtilities for the purpose of determining the feasibility of gravityconnection.3. Non-Gravity Sewer ServiceFor instances in which gravity flow is not feasible, wastewater carried bybuilding sewers shall be pumped by an approved means andsubsequently discharged to the building sewer or mainline sewer.SA6.03 Building Sewer Location, Length and SpacingThe location, maximum length, and spacing of laterals shall be as follows:1. LocationThe location of the building sewer shall be as follows: June 1, 2015All properties shall be served from the street, alley or easement sideof the property.A building sewer shall not cross the property of another privateowner unless such private owner has granted a permanenteasement for such building sewer which is duly recorded in theOffice of the Allen County Recorder.Building sewers shall not be located within ten (10) feet of anyexisting or proposed water well.Where a building sewer location unavoidably lies within fifty (50)feet of a drinking water well, pressure grade pipe material shall beused and comply with 327 IAC 8-3.2-8 Water Main Material per 327IAC 3-6-9 Separation of collection systems from water mains anddrinking water wells.2
City Utilities Design Standards ManualSanitaryBook 3 Chapter SA6Building Sewer and Appurtenance Design2. Distance of Building Sewer from Property Line The minimum horizontal distances between the building sewer andthe property line is eight (8) feet. Refer to Standard Drawing SAN 1-1 Building Sewer Standard forCrossing Street.3. Spacing Between Adjacent Building Sewers The minimum horizontal distance between adjacent building sewersand their connections is sixteen (16) feet. Refer to Standard Drawing SAN 1-1 Building Sewer Standard forCrossing Street.SA6.04 Building Sewers Crossing Drainage WaysBuilding sewers shall be separated from existing or proposed water bodies bya minimum twenty (20) feet, horizontally as measured from the outside edgeof the building sewer to the top of the bank.Building sewers crossing proposed or existing lakes, ponds, and/or retentionor detention areas (either wet or dry) are prohibited.SA6.05 Hydraulic Design Criteria1. Minimum SlopesBuilding sewers shall be laid on a minimum slope of 2.08% (1/4” perfoot).For building sewers eight (8) inches and larger, follow Figure SA5.03Minimum Allowable Slopes located in Chapter SA5 – Sewer Design.SA6.06 Building Sewer Pipe1. Size The minimum allowable diameter for gravity building sewers shallbe six (6) inches.Larger pipe sizes for commercial and industrial connections shall beapproved on a case-by-case basis.2. DepthThe minimum pipe depth from the finished grade to the crown of abuilding sewer shall be three (3) feet.3.MaterialPipe materials shall be in accordance with Chapter MA6 – SanitarySewer Materials and Testing Requirements.June 1, 20153
City Utilities Design Standards ManualSanitary4.Book 3 Chapter SA6Building Sewer and Appurtenance DesignBeddingPipe bedding requirements shall be in accordance with Chapter MA4 –Common Materials and Testing Requirements.5.BackfillBackfill classifications, materials, and methods of compaction shall be inaccordance with Chapter MA4 – Common Materials and TestingRequirements.6.Applied LoadsAll sewers shall be designed to prevent damage from applied loads bothduring and after construction. Load allowance shall be based upontrench width and depth. In instances in which standard strength pipe isnot sufficient, extra strength pipe or special construction methods shallbe specified. All loading requirements must be taken into account whenconsidering material selection and installation methods.SA6.07 Building Sewer Appurtenances1. CleanoutsA cleanout shall be provided adjacent to all building structures. Thecleanout shall be located between five (5) and ten (10) feet of theexterior building wall. The adapter shall be located at least five (5) feetfrom the exterior building wall.Cleanout shall be extended to match grade in paved areas. Cleanoutsshall be extended to above grade in non-paved areas.Cleanouts shall be spaced a maximum of every one hundred (100) feet.Cleanouts shall match the size of the building sewer pipe up to amaximum of eight (8) inches.The cleanout cover shall be threaded-type, water tight, and capped atall times. Covers within paved areas shall be metallic and able towithstand traffic loads.Cleanouts installed under concrete or asphalt pavement shall beextended flush with the pavement and have a concrete collar.Refer to the following hotlinks for cleanout details: Standard Drawing SAN-1 Building Sewer Connection LayoutStandard Drawing SAN-2 Standard Sanitary CleanoutStandard Drawing SAN-3 Standard Sanitary Cleanout in Pavement2. Grease Interceptors and Sand/Oil SeparatorsAny building sewer which will have or has the potential of dischargingwaste containing grease, oil, sand, or similar substances, havingquantity and characteristics above that of a normal single familyresidence waste, shall have a grease interceptor and/or a sand/oilseparator installed. The structure shall provide, at all times, theJune 1, 20154
City Utilities Design Standards ManualSanitaryBook 3 Chapter SA6Building Sewer and Appurtenance Designeffective removal of grease, oil, sand, and/or similar substances beforedischarge to the main line sewer.Installation of a grease interceptor and/or sand/oil separator will berequired when any of the following conditions exist: Abnormal maintenance of the sewer has been required to preventthe occurrence of blockages, back-ups, etc., and evidence indicatesthat the cause of this abnormal maintenance is the result of thedischarge of prohibited wastes and/or wastes in excess oflimitations set out in the Fort Wayne Water Pollution Control Utility(Wastewater Utility) General Rules and Regulations.There exists a concentration of persons discharging prohibitedwastes into a public sewer without the benefit of any greaseinterceptor and/or sand/oil separator.The results of laboratory analysis have demonstrated that thestrength of wastes being discharged into the public sewer is inexcess of the limitations set out by the Fort Wayne Code ofOrdinances Chapter 51 - Sewers.Requirements for grease interceptors: Must be located outside the building If facility has one of the following, then a grease interceptor isrequired:o 3- or 4-basin sinko Pre-rinse sinko Pots & pans sinko Wok stationo Soup kettle If facility has one of the following, then a grease interceptor isrecommended:o Floor drains in food prep areao Mop sink The following CANNOT go through a grease interceptor:o Garbage disposalo Dishwashero Domestic waste The minimum capacity of a grease interceptor is 1,000 gallons. Refer to Standard Drawing STR-24 and Standard Drawing STR-24-1for a detail of a 1,000 gallon heavy duty grease interceptor structureand a 1,500 gallon heavy duty grease interceptor structure,respectively.Requirements for sand/oil separators: If facility has one of the following, then a sand/oil separator isrequired:o Repair garage with trench or floor draino Car washing facilityo Trench drainsJune 1, 20155
City Utilities Design Standards ManualSanitaryBook 3 Chapter SA6Building Sewer and Appurtenance Designo Factories where oily & flammable liquid wastes areproducedo Hydraulic elevator pitsRefer to Standard Drawing STR-24-2 for a detail of a 1,000 gallonsand/oil separator.For grease interceptors and sand/oil separators, refer to the followingstandards for more detailed information: International Plumbing Code Section 1003 Interceptors andSeparators Uniform Plumbing Code Section 1014 Grease Interceptors andSection 1016 Sand Interceptors IAPMO/ANSI American National Standard for PrefabricatedGravity Grease Interceptors3. Control ManholesWhen required by City Utilities, a control manhole shall be included inthe building sewer design.If a grease interceptor or sand/oil separator exists or is required, then acontrol manhole is required.If flow from the building sewer is expected to 50,000 gpd or greater,then a metered control manhole may be required by DVS. Thisrequirement will be determined on a case by case basis.All speculative (spec) buildings are required to install a control manhole.Control manholes require the approval of the Industrial PretreatmentCoordinator.For control manholes greater than four (4) feet in depth, manhole stepsare permitted.Refer to Standard Drawing STR-11-2 for the Non-Metered ControlManhole detail.Refer to Standard Drawing STR-11-1 for the Metered Control Manholedetail.SA6.08 Building Sewer Connection to Main Line SewerThe building sewer shall connect to the main line sewer using amanufactured mainline fitting. The preferred method of connection to RCP isa Kor-N-Tee connection.Saddle connections are allowed only if a manufactured fitting does not existand the mainline pipe is 15-inch diameter or larger.Saddle connections to vitrified clay pipe (VCP) are not permitted.The building sewer shall not protrude into the mainline.Refer to the following Standard Drawings for service connection details: June 1, 2015Standard Drawing SAN-4 Shallow Building Sewer Connection6
City Utilities Design Standards ManualSanitaryBook 3 Chapter SA6Building Sewer and Appurtenance Design Standard Drawing SAN-5 Deep Building Sewer Connection Standard Drawing SAN-6 Cut-In Wye Method Standard Drawing SAN-7 Saddle ConnectionWhen tapping a cured-in-place (CIP) sewer pipe, the following methodapplies: The host pipe (original pipe) regardless of material must be removedwhere the tap is to go. Once the CIP liner is exposed, the liner must becore drilled. The host pipe should be removed to an extent beyond thenew tap to allow the Kor-N-Tee to be placed directly in the CIP liner.Where connections to manhole structures are necessary, rubber water stopjoints or rubber gaskets (boots) shall be specified for water tightnessbetween the pipe and the manhole. When new holes into manholes arerequired, core drilling of the new hole shall be specified. This will require a“Special Sewer Tap Approval”. Refer to Exhibit SA6-2 for the Special SewerTap Approval form.Direct connection of a building sewer to a sewer larger than 18-inches indiameter is prohibited.SA6.09 Low Pressure Sewer Connection to Main Line SewerRefer to Standard Drawing SAN-9-3 Low Pressure Sewer System Installationfor details regarding pressurized building sewer connections to main linesewers.SA6.10 Connections Using an Existing Building SewerExisting building sewers may be used in connection with new buildings onlywhen they are found, upon examination and testing, to meet the currentcode requirements for building sewers.SA6.11 Future ConnectionsBuilding sewer installed for future connections shall be terminated at thestreet right-of-way or easement and shall be properly plugged with amanufactured plug to ensure a watertight seal.A tracer wire shall be installed terminating at a metal locator rod at the endof the plugged line to within one 1-foot of the finished grade. The tracer wireis to be attached to the locator rod with a brass or stainless steel clamp.Tracer wire shall be installed above and along the non-metallic building sewerto the building and grounded.SA6.12 Proper Abandonment of Building SewerEvery abandoned building sewer, or part thereof, shall be plugged or capped inan approved manner within 5-feet of the property line.June 1, 20157
1. Plumbing Codes Building sewers shall conform to the latest adopted version of the Indiana Plumbing Code (IPC) 675 IAC 16 and to these standards, whichever is more restrictive. 2. Covered in this Chapter Buildings Serviced Building Sewer Location, Length and Spacing Building Sewers Crossing Drainage Ways Hydraulic Design
