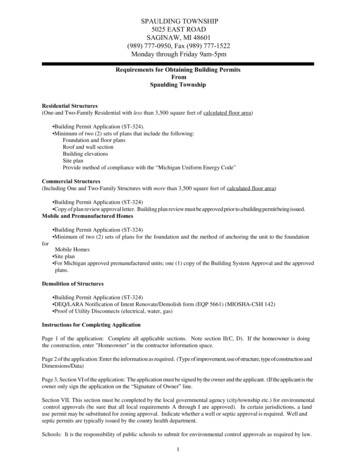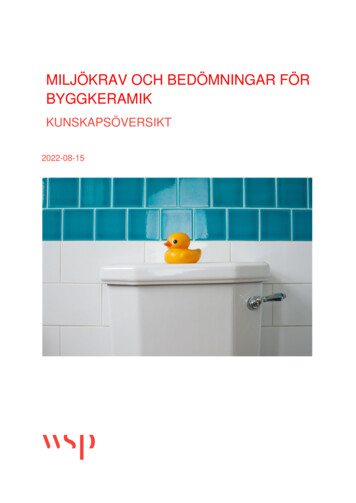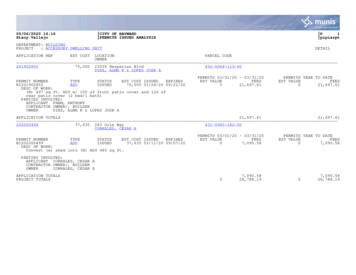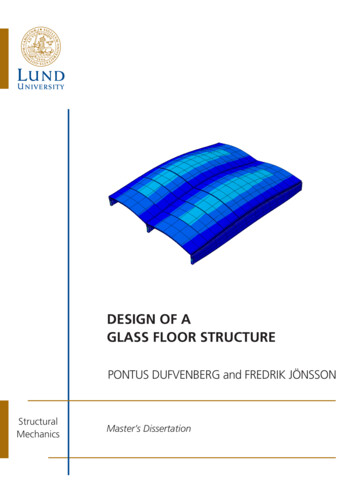
Transcription
SPAULDING TOWNSHIP5025 EAST ROADSAGINAW, MI 48601(989) 777-0950, Fax (989) 777-1522Monday through Friday 9am-5pmRequirements for Obtaining Building PermitsFromSpaulding TownshipResidential Structures(One-and Two-Family Residential with less than 3,500 square feet of calculated floor area) Building Permit Application (ST-324). Minimum of two (2) sets of plans that include the following:Foundation and floor plansRoof and wall sectionBuilding elevationsSite planProvide method of compliance with the “Michigan Uniform Energy Code”Commercial Structures(Including One and Two-Family Structures with more than 3,500 square feet of calculated floor area) Building Permit Application (ST-324) Copy of plan review approval letter. Building plan review must be approved prior to a building permit being issued.Mobile and Premanufactured Homes Building Permit Application (ST-324) Minimum of two (2) sets of plans for the foundation and the method of anchoring the unit to the foundationforMobile Homes Site plan For Michigan approved premanufactured units; one (1) copy of the Building System Approval and the approvedplans.Demolition of Structures Building Permit Application (ST-324) DEQ/LARA Notification of Intent Renovate/Demolish form (EQP 5661) (MIOSHA-CSH 142) Proof of Utility Disconnects (electrical, water, gas)Instructions for Completing ApplicationPage 1 of the application: Complete all applicable sections. Note section II(C, D). If the homeowner is doingthe construction, enter "Homeowner" in the contractor information space.Page 2 of the application: Enter the information as required. (Type of improvement, use of structure, type of construction andDimensions/Data)Page 3, Section VI of the application: The application must be signed by the owner and the applicant. (If the applicant is theowner only sign the application on the “Signature of Owner” line.Section VII. This section must be completed by the local governmental agency (city/township etc.) for environmentalcontrol approvals (be sure that all local requirements A through I are approved). In certain jurisdictions, a landuse permit may be substituted for zoning approval. Indicate whether a well or septic approval is required. Well andseptic permits are typically issued by the county health department.Schools: It is the responsibility of public schools to submit for environmental control approvals as required by law.1
Building Permit FeesBuilding permit fees may be obtained from Spaulding Township, by calling the Building Division, (989) 759-1304.You will need to furnish the following information when calling Total square footage of the structure. Use group (i.e., “R-3”use group for single family homes, “U” use group for detached garages, pole barns, etc.). Type of construction (“5B” for wood frame construction is typical for a residence, or “2B” construction oncombustible construction is typical for a school).If you submit your building permit application and plans without money, your application will be put on hold and youwill receive an invoice for the building permit fee.When to Call for an InspectionsPlease call the building inspector’s telephone number listed on your building permit at least two (2) days prior to the timeyou need an inspection. A minimum of five (5) inspections are required on most structures. It is the permit holder’sresponsibility to call for inspections, prior to the construction being covered.Foundation InspectionPrior to placing concrete in piers, trenches and formwork.Backfill InspectionPrior to backfill and after the footings, walls, waterproofing, and drain tile are installed.Rough InspectionThe rough inspection is to be made after the roof, all framing, firestopping, bracing, and the electrical rough, mechanicalrough, and the plumbing rough installations have been approved and before the insulation is installed.Insulation InspectionThe insulation inspection is conducted after all insulation has been installed and before any finish work is installed.Final InspectionThe final inspection is to be made upon completion of the building or structure, and before occupancy occurs.Expiration of PermitA permit remains valid as long as work is progressing and inspections are requested and conducted. A permit shallbecome invalid if the authorized work is not commenced within 180 days after issuance of the permit or if the authorizedwork is suspended or abandoned for a period of 180 days after the time of commencing the work. A PERMIT WILLBE CLOSED WHEN NO INSPECTIONS ARE REQUESTED AND CONDUCTED WITHIN 180 DAYS OF THEDATE OF ISSUANCE OR THE DATE OF A PREVIOUS INSPECTION. CLOSED PERMITS CANNOT BEREFUNDED. THE CHARGE TO RE-OPEN A CLOSED PERMIT IS 75.00.Certificate of OccupancyA new building or a building that is altered shall not be used or occupied until a Certificate of Occupancy is issuedby the code official. The permit holder or their authorized agent must request a Certificate of Occupancy (inwriting) upon the completion of the project. This request must include the building, electrical, mechanical,plumbing, boiler and elevator permit numbers (when applicable). A Certificate of Occupancy cannot be issued untilall fees are paid, permits are finaled and the work covered by a building permit has been completed in accordancewith the permit, the code and other applicable laws and ordinances. If an electrical, mechanical, plumbing, boileror elevator permit, plan review submission or Fire Services project is not required, write “not applicable” on therequest form in the appropriate space.2
BUILDING PERMIT APPLICATIONSPAULDING TOWNSHIP5025 EAST ROADSAGINAW, MI 48601(989) 777-0950, Fax (989) 777-1522Monday through Friday 9am-5pmThis form can be completed bytabbing to each field and typing inthe required information.PrintClear(Continue to remaining pages andcomplete before printing thisdocument)B 2014 BAuthority:1972 PA 230Completion: Mandatory to obtain permitPenalty:Permit cannot be issuedApplicant to Complete All Items in Sections I, II, III, IV V and VINote: Separate Applications Must be Completed for Plumbing, Mechanical and Electrical Work PermitsI. Project or Facility InformationPROJECT NAMEADDRESSZIP CODEBETWEENANDII. Applicant/Facility Contact InformationA. ApplicantNAMECITYADDRESSSTATEZIP CODETELEPHONE NUMBER (Include Area Code)B. Owner or LesseeNAMECITYADDRESSSTATEZIP CODETELEPHONE NUMBER (Include Area Code)C. Architect or EngineerNAMECITYADDRESSSTATEZIP CODELICENSE NUMBERTELEPHONE NUMBER (Include Area Code)EXPIRATION DATED. ContractorNAMECITYADDRESSSTATEBUILDERS LICENSE NUMBERFEDERAL EMPLOYER ID NUMBER (or reason for exemption)WORKERS COMP INSURANCE CARRIER (or reason for exemption)UNEMPLOYMENT INSURANCE AGENCY EMPLOYER ACCOUNT NUMBER (or reason for exemption)ST-324 (Rev. 10/14) Page 1ZIP CODE120TELEPHONE NUMBER (Include Area Code)EXPIRATION DATE
III. Type of JobA. Type of Improvement NEW BUILDING ADDITION ALTERATION REPAIR DEMOLITION MOBILE HOME SET-UP FOUNDATION ONLY PREMANUFACTURE RELOCATION SPECIAL INSPECTIONB. Plan Review RequiredA set of construction documents are required with each application for a permit, unless waived by the building official when code compliance can bedetermined based on the description in the application.Construction documents must be sealed and signed by an architect or professional engineer in accordance with 1980, PA 299 as amended. The seal andsignature is not required for one and two family dwellings less than 3,500 square feet of calculated floor area and public works less than 15,000 in totalconstruction cost.For buildings regulated by the Michigan Building Code, a set of construction documents must be submitted with a separate Application forPlan Examination, the appropriate fee, and approved before a building permit can be issued.BCC Plan Review Number School Site Plan Review Number (if different)IV. Plan Review InformationA. Residential - Buildings Regulated by the Michigan Residential Code ONE FAMILY TOWNHOUSENO. OF UNITS TWO OR MORE FAMILY ATTACHED GARAGE DETACHED GARAGE OTHERNO. OF UNITSB. Buildings Regulated by the Michigan Building Code (A-1) ASSEMBLY (THEATRES, ETC.) (A-2) ASSEMBLY (RESTAURANTS, BARS, ETC.) (A-3) ASSEMBLY (CHURCHES, LIBRARIES, ETC.) (A-4) ASSEMBLY (INDOOR SPORTS, ETC.) (A-5) ASSEMBLY (OUTDOOR SPORTS, ETC.) (B) BUSINESS (E) EDUCATION (F-1) FACTORY (MODERATE HAZARD) (F-2) FACTORY (LOW HAZARD) (M) MERCANTILE (R-1) RESIDENTIAL 1 (HOTELS, MOTELS) (R-2) RESIDENTIAL 2 (MULTIPLE FAMILY) (R-3) RESIDENTIAL 3 (CHILD & ADULT CARE) (R-4) RESIDENTIAL 4 (ASSISTED LIVING) (S-1) STORAGE 1 (MODERATE HAZARD) (S-2) STORAGE 2 (LOW HAZARD) (U) UTILITY (MISCELLANEOUS)(H-1) HIGH HAZARD (DETONATION)(H-2) HIGH HAZARD (DEFLAGRATION)(H-3) HIGH HAZARD (COMBUSTION)(H-4) HIGH HAZARD (HEALTH HAZARD)(H-5) HIGH HAZARD (HPM)(I-1) INSTITUTIONAL 1 (SUPERVISED)(I-2) INSTITUTIONAL 2 (HOSPITALS ETC.)(I-3) INSTITUTIONAL 3 (PRISONS ETC.)(I-4) INSTITUTIONAL 4 (DAY CARE ETC.)Alteration, repairs and additions - Provide a description of the work to be covered by the building permit. As examples; 20,000 square foot schoolroof covering, building a 2,300 square foot school addition, replace 5 exterior doors, renovate basement in a residence, etc.V. Building DataA. Type of MechanicalWILL THERE BE FIRE SUPPRESSION? YES NOB. Type of Construction 1A - Non Combustible (Protected Structural Elements) 3HR 2B - Non Combustible (Non Rated Structural Elements) 4 - Heavy Timber 1B - Non Combustible (Rated Structural Elements) 2HR 3A - Non Combustibles (Exterior Walls Only) 5A - Combustible (Structural Elements Rated) 1HR 2A - Non Combustible (Rated Structural Elements) 1HR 3B - Non Combustible (Bearing Walls Rated) 5B - Combustible (All Elements Not Rated)C. Dimensions / DataFLOOR AREA:EXISTINGALTERATIONSNEWBASEMENT1ST & 2ND FLOOR3RD - 10TH FLOOR11TH - ABOVETOTAL AREAD. Number of Off Street Parking SpacesENCLOSEDST-324 (REV. 10/14) Page 2OUTDOORS
VI. SignatureI HEREBY CERTIFY THAT THE PROPOSED WORK IS AUTHORIZED BY THE OWNER OF RECORD AND THAT I HAVE BEEN AUTHORIZED BYTHE OWNER TO MAKE THIS APPLICATION AS HIS/HER AUTHORIZED AGENT, AND WE AGREE TO CONFORM TO ALL APPLICABLE LAWS OFTHE STATE OF MICHIGAN. ALL INFORMATION SUBMITTED ON THIS APPLICATION IS ACCURATE TO THE BEST OF MY KNOWLEDGE.Section 23a of the state construction code act of 1972, 1972 PA 230, MCL 125.1523a, prohibits a person from conspiring tocircumvent the licensing requirements of this state relating to persons who are to perform work on a residential building ora residential structure. Violators of section 23a are subjected to civil fines.SIGNATURE OF OWNER (Required)TYPE OR PRINTSIGNATURE OF OWNER’S AGENTTYPE OR PRINTBUILDING PERMIT FEE ENCLOSED(The first 100.00 of an application isnon-refundable) (Includes 50.00 Certificate of Occupancy Fee)OR STATE ACCOUNT NUMBERVII. Local Governmental Agency to Complete This SectionENVIRONMENTAL CONTROL APPROVALSREQUIRED?A - Zoning Yes NoB - Fire District Yes NoC - Pollution Control Yes NoD - Noise Control Yes NoE - Soil Erosion Yes NoF - Flood Zone Yes NoG - Water Supply Yes NoH - Sewer Yes NoI - Variance Granted Yes NoJ - Other Yes NoAPPROVEDDATENUMBERBYVIII. Validation - For Department Use OnlyUSE GROUPAPPLICATION FEE (non-refundable) TYPE OF CONSTRUCTIONNUMBER OF INSPECTIONS SQUARE FEETCERTIFICATE OF OCCUPANCY; Yes No TOTAL APPROVAL SIGNATURETITLEST-324 (Rev. 10/14) Page 3DATE
120IX. Site or Plot Plan - For Applicant UseOFFICE USE ONLYExpiration of Permit: A permit remains valid as long as work is progressingand inspections are requested and conducted. A permit shall become invalidif the authorized work is not commenced within 180 days after issuance ofthe permit or if the authorized work is suspended or abandoned for a periodof 180 days after the time of commencing the work. A PERMIT WILL BECLOSED WHEN NO INSPECTIONS ARE REQUESTED AND CONDUCTEDWITHIN 180 DAYS OF THE DATE OF ISSUANCE OR THE DATE OF APREVIOUS INSPECTION. CLOSED PERMITS CANNOT BE REFUNDED.THE CHARGE TO RE-OPEN A CLOSED PERMIT IS 75.00.ST-324 (Rev. 10/14) Page 4
Spaulding Township SPAULDING TOWNSHIP 5025 EAST ROAD SAGINAW, MI 48601 (989) 777-0950, Fax (989) 777-1522 Monday through Friday 9am-5pm Residential Structures (One-and Two-Family Residential with less than 3,500 square feet of calculated floor area) Building Permit Application (ST-324). Minimum of two (2) sets of plans that include the .











