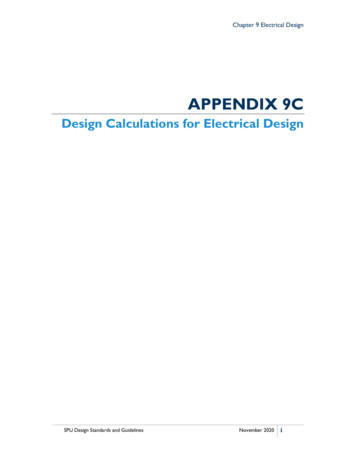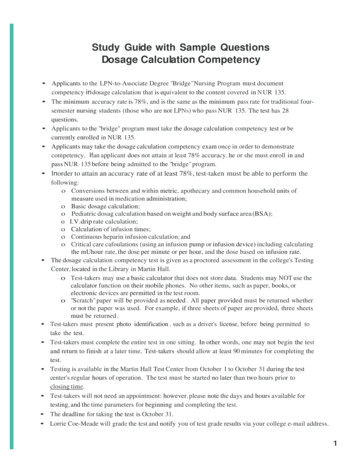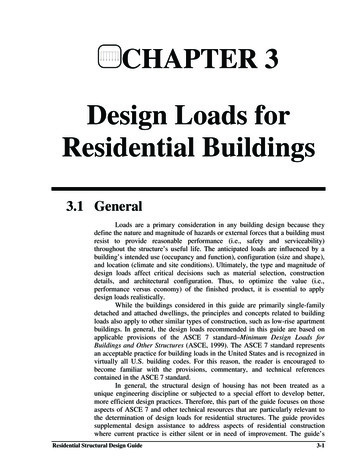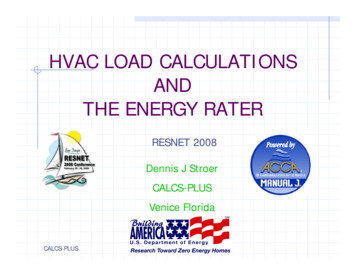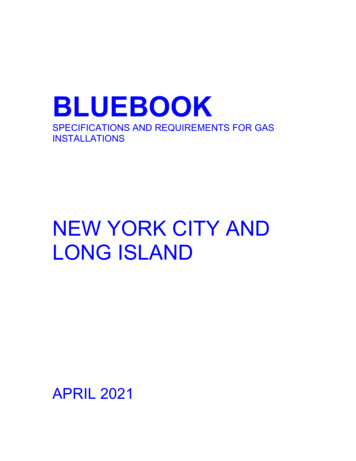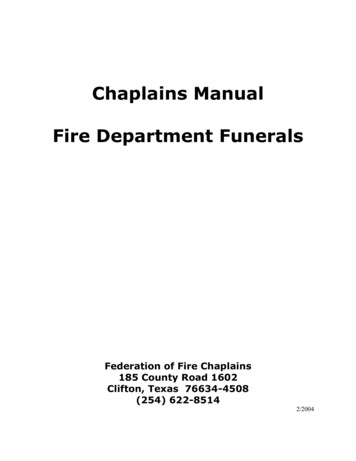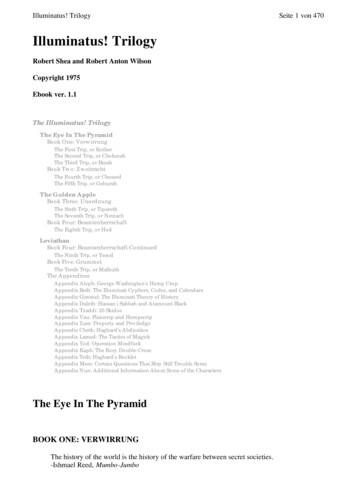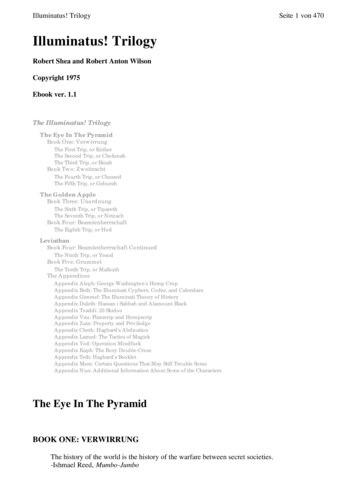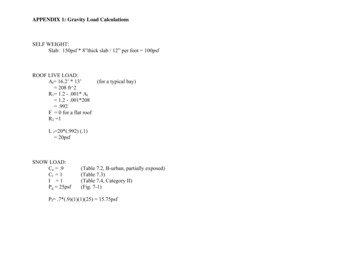
Transcription
APPENDIX 1: Gravity Load CalculationsSELF WEIGHT:Slab: 150psf * 8”thick slab / 12” per foot 100psfROOF LIVE LOAD:At 16.2’ * 13’ 208 ft 2R1 1.2 - .001* At 1.2 - .001*208 .992F 0 for a flat roofR2 1(for a typical bay)L r 20*(.992) (.1) 20psfSNOW LOAD:Ce .9Ct 1I 1Pg 25psf(Table 7.2, B-urban, partially exposed)(Table 7.3)(Table 7.4, Category II)(Fig. 7-1)Pf .7*(.9)(1)(1)(25) 15.75psf
APPENDIX 2: Wind Load CalculationsWindCalsBasic Wind Speed (V)Wind Directionality (kd)Importance Factor (I)Topical Factor (kzt)900.8511Fig 6-1Table 6-4Table 6-4Cp windwardCp leewardCp leewardGcpi (internal pressure)0.8-0.5-0.30.18Fig 6-6Fig 6-7Fig 6-8Fig 6-5Gust FactorIzZ barcQ (n/s)LzgqgvFloorgroundroof50100116.33320build. Geobuild. Geobuild. GeoTable 6-2qz 481.8390.62599.42108.83116.33Kz .6916.3916.9217.4517.4518.3318.33N/S directionP 14.4514.8015.1615.1615.7615.76(lbs/ft 2)P 9-11.09-11.09-11.09-11.09-11.09-11.09-11.09P 25.8926.2526.2526.8526.85E/W directionP 14.4514.8015.1615.1615.7615.76(lbs/ft 2)P 1.37-1.37-1.37-1.37-1.37-1.37P 16.1816.5416.5417.1417.14
101112roofN/S directionP (net) Trib Area (ft 183.75Fx .1611.3111.7111.124.93Vx 361.2450.2439.0827.7716.064.93Mx (kip 03.29912.891025.341164.171210.73573.99E/W directionP (net) Trib Area (ft 4375.00Fx 14.2314.5515.0514.496.43Vx .1378.6564.7450.5235.9720.926.43Mx (kip nt total8440.40170.79moment total10651.82
APPENDIX 3: Seismic Load CalculationsSeismic CalsSeismic Use GroupOccupancy CategoryImportance FactorMax Ground MotionsIIII1SsSi18.76.3CFaFv11.3Site ClassSite Class FactorsSmsSmi18.78.19SdsSdi12.475.46R (n/s)R (e/w)Wo (n/s)Wo (e.w)Cd (n/s)Cd (e/w)CtxA552.52.54.54.50.020.75Seismic Resp. CoefCsCs (max)Cs (min)Cs0.0250.0160.0050.016PeriodTakSeismic Base ShearV (kips)Seismic Design Cat.Response Mod. Fact.Building FrameStructure Type0.671.09105.73Table 9.1.3Table 1Table 9.1.4height (ft)Ctx108.580.020.75Table 9.5.5.3.2Table 9.5.5.3.2Fig 4.1.1Fig 4.1.19.4.2.4Table 9.4.1.3.4aTable 9.4.1.3.4bTable 9.4.21Table 9.5.2.2Table 9.5.2.2Table 9.5.2.2Table 9.5.2.2Table 9.5.2.2Table 9.5.2.2Table 9.5.5.3.2Table 9.5.5.3.29.5.5.2.1Eq 9.5.5.3.2-19.5.4.4Eq 9.5.5.2-1exterior wall weight (ft 2)30
APPENDIX 3: Seismic Load 872.7964.0055.2146.4237.6328.8320.0411.250.00Floor Area 528.8320.04211.250Total 65548.54548.56548.53548.52545.65540.29Total Building Weight (kips)Overturning Moment6513.467826.58Slab .008.008.008.00Floor 06469.93469.93469.93469.93456.06490.00Exterior Wall xterior wall trib 8.7910.025.63Wall 78.6378.6078.5889.5950.29wx*hx 486339.46CvxFx (kips)Vx (kips)Mx (kip 73
APPENDIX 4: Load CasesStory121110987654321D (psf)120120120120120120120120120120120120L (psf)6060606060606060606060100Lr (psf)202020202020202020202020S 15.7515.7515.75W .7822.321.22E 6560.359Case 1168168168168168168168168168168168168Case 2250250250250250250250250250250250314Case .8194.224193.84192.976Case .6220.448219.68237.952Case .12375.806123.509Case .6144.448143.68141.952Case 109.299108.973108.656108.359
APPENDIX 5: ETABS calculated wind and seismic loadsETABS Load CalculationsWind nd ORY5STORY4STORY3STORY2STORY1
Seismic N/SSeismic 886.18RSeis GroupIISiteClassEcc .521411.519.056.674.42.51000000000000Seismic Input 02490.0134WeightUsed12647.9612647.96T UsedBaseShear315.36169.65
APPENDIX 6: Drift results from ORY1STORY1ItemMax Drift XMax Drift YMax Drift XMax Drift YMax Drift XMax Drift YMax Drift XMax Drift YMax Drift XMax Drift YMax Drift XMax Drift YMax Drift XMax Drift YMax Drift XMax Drift YMax Drift XMax Drift YMax Drift XMax Drift YMax Drift XMax Drift YMax Drift XMax Drift .5240.5135135Drift X0.002651Drift tal drift (ft)StoryDrift YStory Drift .347E-050.2809162340.0028012
APPENDIX 7: Drift calculations based on flexural and shear deflectionsStory Drift (hand calcs)N/S -Wall AStory121110987654321Ec 99653604.9965b (ft)7.57.57.57.57.57.57.57.57.57.57.57.5h .7928.79211.25I (ft 212.3797212.3797212.3797212.3797212.3797444.9463Aw 465.9465.9484.375P 139.819.610.55P 85.275Δflexure 072.86585E-072.8045E-072.40864E-07Δshear 3.50231E-063.42734E-063.76651E-06Δ Story 63.7889E-063.70779E-064.00737E-06Δ Building -051.15041E-057.71516E-064.00737E-06b 0.1220.1220.12h .7928.79211.25I (ft 4569.744569.744569.744569.7441193.643Aw 6.895176.895176.895176.895176.895226.35P 12.1211.4811.0611.67P 1.4811.0611.67Δflexure 102.49778E-102.4064E-101.98435E-10Δshear 063.05556E-062.94377E-063.10614E-06Δ Story 3.05581E-062.94402E-063.10633E-06Δ Building -059.10616E-066.05035E-063.10633E-06E/W -Wall CStory121110987654321Ec 99653604.9965
APPENDIX 8: Cantilever Deflection
APPENDIX 8: Cantilever Deflection
APPENDIX 9: ETABS Torsion 0.655-12.198-100.02-32.159-150.863
1931.6292626.3742392.853382.837
APPENDIX 10: Full distribute of shear and torsional shear forces to individual wallsSHEAR WALL CALCULATIONSCalculation of wall 1100.11100.11120.11110.0645ΣR 90.13890.13890.13890.1649Proportion of story shearWall 3890.1649ΣR 00.22200.22230.22220.1290
APPENDIX 10: Full distribute of shear and torsional shear forces to individual wallsWall 6948.45152.94356.52059.19961.00561.962Wall 86113.040118.398122.010123.923
APPENDIX 10: Full distribute of shear and torsional shear forces to individual wallsBase MomentsWall ment (ft kips)floor12111098765432GroundWall BShear 56.52059.19961.00561.962Moment 686.3060.0004036.949088
APPENDIX 10: Full distribute of shear and torsional shear forces to individual wallsfloor12111098765432GroundWall ment (ft kips)Eccentric CenterN/SE/W3373473.22960.75Torsional Moment due to Ecc.N/SE/W12 419.9213638.0711 812.39811255.3810 1199.4921811.059 1580.9872308.288 1955.4592747.657 2322.7583129.756 2682.8843512.675 3034.2443838.364 3374.8394097.683 3707.9934291.932 4025.1554422.86Ground 4430.9884492.22
APPENDIX 10: Full distribute of shear and torsional shear forces to individual wallsCalculate (for the N/S direction)Story 12WallABCR/Et10.110.13.75Rx x 18.8306356110.5446428610.110.13.75Rx x 7.0234823117.2063419710.110.13.75Rx x 4.6645622425.4048807210.110.13.75Rx Rx 2.0591617933.43791518x0.09720.09720.1465Story 11WallABCR/Etx0.11100.11100.1389Story 10WallABCR/Etx0.11100.11100.1389Story 9WallABCR/Etx0.11110.11110.1389
Story 8WallABCR/Et10.110.13.75Rx Rx 9.1270465341.3579973410.110.13.75Rx Rx 05.868012549.1263780210.110.13.75Rx Rx 22.282059756.743057210.110.13.75Rx x .2798564.264359810.110.13.75Rx x 53.801819971.47806055x0.11110.11110.1389Story 7WallABCR/Etx0.11110.11110.1389Story 6WallABCR/Etx0.11110.11110.1389Story 5WallABCR/Etx0.11100.11100.1389Story 4WallABCR/Etx0.11100.11100.1389
Story 3WallABCR/Et10.110.13.75Rx Rx 169.008249178.4069167510.110.13.75Rx Rx 183.452012685.1798730510.110.13.75Rx Rx 6.5008465176.9788212x0.11120.11120.1389Story 2WallABCR/Etx0.11110.11110.1389Story 1WallABCR/Etx0.06450.06450.1649
APPENDIX 11: ETABS Shear Wall Design ResultsPier/ Spandrel Shear Reinforcement 0.36 sq in/ft
APPENDIX 11: ETABS Shear Wall Design ResultsPier Longitudinal Reinforcement ratioΡ ranges from .017 to .003
APPENDIX 12: Member Strength Design
APPENDIX 12: Member Strength Design
APPENDIX 2: Wind Load Calculations WindCals Basic Wind Speed (V) 90 Fig 6-1 L 50 build. Geo qz factor 17.6256 Wind Directionality (kd) 0.85 Table 6-4 B 100 build. Geo qh 18.330624 Importance Factor (I) 1 Table 6-4 H 116.33 build. Geo Topical Factor (kzt) 1 l 320 Table 6-2 Cp windward 0.8 Fig 6-6
