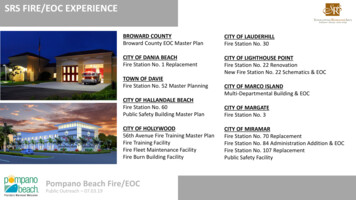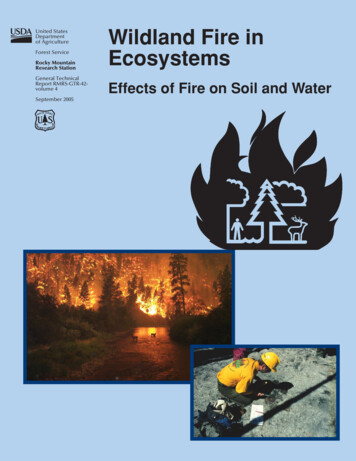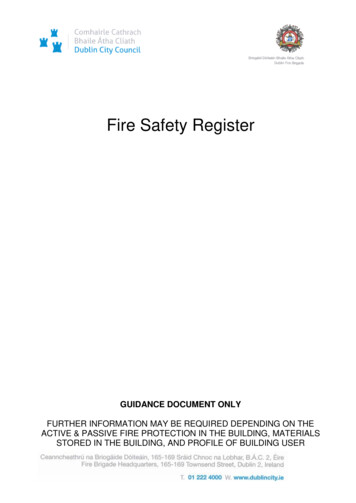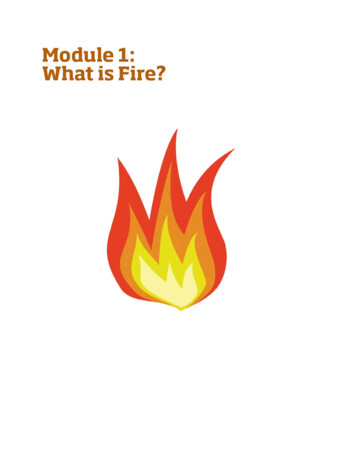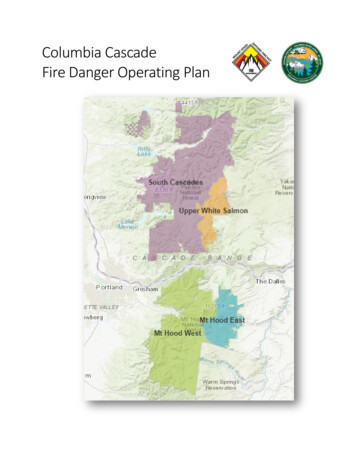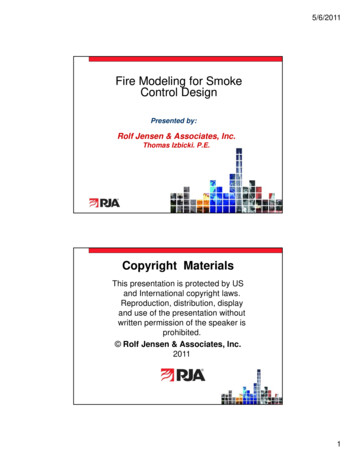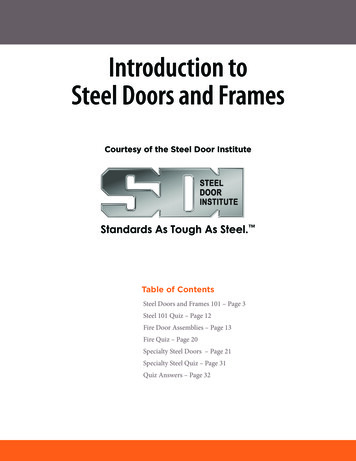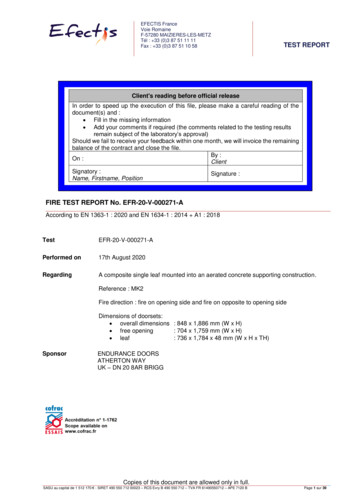
Transcription
EFECTIS FranceVoie RomaineF-57280 MAIZIERES-LES-METZTél : 33 (0)3 87 51 11 11Fax : 33 (0)3 87 51 10 58TEST REPORTClient's reading before official releaseIn order to speed up the execution of this file, please make a careful reading of thedocument(s) and : Fill in the missing information Add your comments if required (the comments related to the testing resultsremain subject of the laboratory’s approval)Should we fail to receive your feedback within one month, we will invoice the remainingbalance of the contract and close the file.By :On :ClientSignatory :Name, Firstname, PositionSignature :FIRE TEST REPORT No. EFR-20-V-000271-AAccording to EN 1363-1 : 2020 and EN 1634-1 : 2014 A1 : 2018TestEFR-20-V-000271-APerformed on17th August 2020RegardingA composite single leaf mounted into an aerated concrete supporting construction.Reference : MK2Fire direction : fire on opening side and fire on opposite to opening sideDimensions of doorsets: overall dimensions : 848 x 1,886 mm (W x H) free opening: 704 x 1,759 mm (W x H) leaf: 736 x 1,784 x 48 mm (W x H x TH)SponsorENDURANCE DOORSATHERTON WAYUK – DN 20 8AR BRIGGCopies of this document are allowed only in full.SASU au capital de 1 512 170 - SIRET 490 550 712 00023 – RCS Evry B 490 550 712 – TVA FR 61490550712 – APE 7120 BPage 1 sur 39
EFR-20-V-000271-ATEST REPORTREVISIONSRev. Index. Modification0CommentsInitial document-SCOPE OF THIS TEST REPORTFire resistance test regarding a composite single leaf according to the general requirements of the standardEN 1363-1: 2020 and to the specific requirements of the standard EN 1634-1 A1 : 2018 "Fire resistance andsmoke control tests for door and shutter assemblies, openable windows and elements of building hardware Part 1: Fire resistance test for door and shutter assemblies and openable windows".TEST LABORATORYEFECTIS FRANCEVOIE ROMAINEF–57280 MAIZIERES-LES-METZREFERENCE AND MANUFACTURER OF THE TESTED SPECIMENSReference :MK2Manufacturer :ENDURANCE DOORSATHERTON WAYUK – DN 20 8AR BRIGGFURTHER INFORMATIONS FOR CE MARKING(Chapter not covered under the COFRAC's accreditation).The tested elements have not been collected.DESCRIPTION OF THE TESTED SPECIMENSThe information below were provided by the applicant who attests their accuracy.GENERALNote : The test specimens (dimensions, fire direction, supporting frame and assembling) were supplied bythe Applicant to the Test Laboratory on his own initiative, in conformity with clause 12 of standard EN1363-1: 2020.The tested specimens were a composite single leaf, of reference MK2 mounted into an aerated concretesupporting construction supporting construction.Dimensions of doorsets: overall dimensions free opening leaf: 848 x 1,886 mm (W x H): 704 x 1,759 mm (W x H): 736 x 1,784 x 48 mm (W x H x TH)LIST OF THE COMPONENTSAccording to the information supplied by the sponsor.See appendix “LIST OF THE COMPONENTS”.Page 2 sur 39
EFR-20-V-000271-ATEST REPORTDETAILED DESCRIPTION OF THE SPECIMENSThe drawings in the appendix “DRAWINGS” have been supplied by the Sponsor.Note:5.3.1.The doorsets A and B were identical except for door closers.DoorframeThe doorframe made of extruded PVCu profiles from the S706 (REHAU) series consisted in two mullions andone upper transom with an overall section of 72 x 70 mm.The inner cavity was filled with a LVL (KERTO) insert with a section of 42 x 30 mm and a theoretical densityof 410 kg/m3. It was maintained by csk steel screws Ø 4.3 x 25 mm.These elements were mitre cut. Each mitred section of the frame were fitted with a graphite intumescent pad(STS) with dimensions of 38 x 30 x 2 mm. The base of the reinforcement to each mullion received a graphiteintumescent pad (STS) with dimensions of 30 x 35mm. Each mitred section was heat welded together andassembled by two steel brackets with dimensions of 100 x 100 x 30 mm and a thickness of 1.5 mm. They werefixed by two csk steel screws Ø 4.3 x 30 mm and an additional csk steel screws Ø 5 x 50 mm. The doorframeshaped realized a rebate of dimensions 54 x 20 mm in order to receive the leaf.A PVC sill with an overall section of 150 x 30 mm, with a filling made of a LVL (KERTO) insert with a sectionof 28 x 19 mm, was fixed to concrete sill by two steel screws Ø 4.3 x 40 mm located at 150 mm from eachcorner.A threshold of reference MDS 70 (EXITEX) with an overall section of 76.2 x 25 mm was installed on the pvcsill. This element was assembled to the mullions by a steel screw Ø 5 x 70 mm and to the PVC sill by threesteel screws Ø 4.3 x 40 mm centrally and at 50 mm from each extremity.An adhesive intumescent graphite tape (STS) with a section of 30 x 2 mm was glued, between the doorframeand the supporting construction, centered on the mullions and the upper transom.An adhesive intumescent graphite tape (STS) with a section of 25 x 2.5 mm was glued on the mullions andthe upper transom in the rebate.An adhesive intumescent graphite tape with a brush (STS) with a section of 15 x 2.5 mm was glued on themullions and the upper transom in the rebate.A weather gasket of reference QLON 7000 (SCHLEGEL) was inserted on the mullions and the upper transomat the rebate location.An adhesive intumescent graphite tape (STS) with a section of 30 x 2.5 mm was glued on the threshold.An adhesive intumescent graphite tape (STS) with a section of 15 x 2 mm was glued on the threshold.The doorframe was fixed to the aerated concrete supporting construction four steels screwsØ 5 x 160 mm per mullion with maximal step of 800 mm.The 5 mm gap between the doorframe and the supporting construction was filled by intumescent mastic ofreference ST 88 (STS). No mineral wool was used.5.3.2.LeafThe leaf consisted in: a PVC facing of reference VEKAPLAN KD (VEKAPLAN) with a thickness of 1.5 mm and a theoreticaldensity of 1,380 kg/m3 ; a core panel of reference LVL SOLID CORE (KERTO) with a thickness of 45 mm and a theoreticaldensity of 410 kg/m3 ; a PVC facing of reference VEKAPLAN KD (VEKAPLAN) with a thickness of 1.5 mm and a theoreticaldensity of 1,380 kg/m3 ;Page 3 sur 39
EFR-20-V-000271-ATEST REPORTDue to the moldings shapes in the facings, the core received recess filled by an adhesive intumescent graphitetape (STS) with a section of 30 x 2 mm.The facings were fixed to the core board by polyurethane water activated glue of reference D2655 (LEESONS)applied with a thickness of 1 mm.The leaf received, all around, PVC lippings with a section of 48 x 1.5 mm. The lippings were fixed by hotmeltglue of reference TECHNOMELT PUR (HENKEL) applied with a thickness of 1 mm.An adhesive intumescent graphite tape of reference FO (STS) with a section of 30 x 2.5 mm was glued on topand bottom transoms in a groove with the same dimensions.5.3.3.Hardware5.3.3.1. HingesThe leaf was hung by three steel hinges of reference 2837373 (WINKHAUS) with dimensions of102 x 84 mm and a thickness of 2 mm.The hinges were fixed on the leaf in a mortise of overall dimensions of 102 x 35 x 4 mm (L x W x D) by foursteel screws Ø 4.3 x 40 mm per hinges. The hinges were fixed on the doorframe mullion by four steel screwsØ 4.3 x 40 mm per hinges which interrupted the intumescent seal.They were located at 150 mm from the top of the leaf, 150 mm from the bottom of the leaf and at mid-distancefrom the two extremity hinges.An adhesive intumescent graphite sheet (STS) with thickness of 1 mm was glued under the hinges blades.5.3.3.2. Locking systemThe leaf was equipped with a three-point (one middle latch bolt and two hooks) mortised lock of reference AV2- 2559887 (WINKHAUS). It was fixed with a faceplate with a section of 20 x 3 mm in a mortise with the samedimensions, by twelve steel screws Ø 4.3 x 40 mm.The primary locking box of overall dimensions 185 x 16 x 60 mm (H x W x D) was positioned in a mortise ofdimensions 200 x 16.5 x 80 mm (H x W x D).The primary latch bolt was engaged in a latch keep (WINKHAUS) and fixed to the doorframe mullion by threesteel screws Ø 4.3 x 40 mm which interrupted the intumescent seal.The upper and bottom locking boxes of overall dimensions 113 x 16 x 45 mm (H x W x D) were positioned intwo mortises of dimensions 130 x 16.5 x 48 mm (H x W x D).The two hooks were engaged in a latch keep (WINKHAUS) and fixed to the doorframe mullion by four steelscrews Ø 4.3 x 40 mm which interrupted the intumescent seal.The latch bolts were activated by a die cast zinc handle associated of reference WINDSOR INLINE (FAB&FIX).The lock handle was placed at 890 mm from the bottom of the leaf.The inactivated dead bolt was controlled by a European cylinder of reference AVOCET ABS DC8RP4035(ABS).An adhesive intumescent graphite sheet (STS) with thickness of 1 mm was glued all around the lock bodies.Page 4 sur 39
EFR-20-V-000271-ATEST REPORT5.3.3.3. Door closerA door closer was installed on the leaf on opening side. The main body of reference TS4204 (RUTLAND) withoverall dimensions of 248 x 59 x 42 mm (L x W x TH) was fixed by four steel screws M5 x 32 mm.The sliding rail was fixed on the upper transom of the doorframe of doorset A by steel screws M4 x 32 mm.The arm fixation plate was fixed on the upper transom of the doorframe of doorset B by steel screwsM4 x 32 mm.The door closers were active for the test.5.3.3.4. AccessoriesA door knocker of reference FF6UUBSLBC (FAB&FIX) was placed on the leaf, on opposite to opening side,at 1,345 mm from the bottom of the leaf and centered on the width. It was fixed by four steel screwsØ 4.3 x 40 mm.A spyhole of reference SWALFSC LINERSWALF (UAP) with dimensions of Ø 14 was placed at 1,560 mmfrom the bottom of the leaf and centered on the width. An adhesive intumescent graphite sheet (STS) withthickness of 1 mm was glued all around the spyhole.A cutting, with dimensions of 264 x 46 mm (W x H) was realized at 720 mm from the bottom of the leaf in orderto receive a letter plate of reference NU MAIL (FAB&FIX) with overall dimensions of 310 x 75 mm fixed by twosteel screws M5 x 70 mm. The letter plate was wrapped with an intumescent graphite tape (STS) with a sectionof 30 x 2 mm, then fixed to leaf with a bead of low modulus silicone mastic applied to both plate sections whichare then fixed through the door with propriety machine screws supplied with product. In addition to this thereare four Ø 4.3 x 30 mm steel screws fixed through the letter plate and into the door core from both sides toadd additional support. A letter plate shield of reference TS008 NU MAIL (FAB&FIX) was fixed by four steelscrews M5 x 70 mm.Two numerals of reference FFNUM1 BC (FAB&FIX) were fixed to the leaf by two steel screws Ø 3 x 20 mm.A door guard (MILA) was fixed on the leaf by four steel screws Ø 3 x 20 mm and to the doorframe by threesteel screws Ø 3 x 20 mm.5.3.4.Associated supporting constructionThe specimens were mounted into a 100 mm thick aerated concrete supporting frame with a density of550 kg/m3.VERIFICATIONThe laboratory performed a detailed examination of the test item prior to testing and verified the accuracy ofthe information provided.Page 5 sur 39
EFR-20-V-000271-ATEST REPORTTEST ASSEMBLYDEFINITION OF THE TESTED SPECIMENSThe choice and the definition of these test specimens have been carried out by the sponsor.ASSEMBLY OF THE TESTED SPECIMENS6.2.1.Supporting constructionThe elements have been installed within an aerated supporting construction installed in a reinforced concreteframe supplied by the test Laboratory EFECTIS France. Drying duration:more than 28 days. Thickness of the frame:200 mm Opening in the frame:3,000 x 3,000 mm (l x h) Thickness of the aerated concrete frame:100 mm Opening in the aerated concrete frame:858 x 1,898 mm (l x h)6.2.2.StaffThe concrete frame has been supplied and installed on the furnace by the staff of the test laboratory.The mounting of the specimens has been done by the staff of the sponsor.TEST METHODPRELIMINARY CONDITIONINGIn conformity with the requirements stated in § 1, the weight stability of the test specimens was estimated tobe reached on the day of the test.Nota: the tests described in paragraphs 7.2 to 7.4 are not carried out under the COFRAC accreditation.MECHANICAL PRECONDITIONINGIn conformity with standard EN 16034: 2015, suitability, 'proper operation' and self-closing tests were carriedout before the fire test.7.2.1.Suitability (§ A.2.2)The leaves were submitted to 25 opening/closing operations under normal speed.No visible disorder was noted after this test.7.2.2.Pre conditioning test (§ A.2.3)The leaves incorporating no friable or little consistent material, they were not subjected to 5,000 cycles ofoperation with a 50 % increase over the reference velocity specified in EN 1191: 2012 prior to the fire test.7.2.3.Self-closing test (§ A.4.1 et § A.4.2)The test carried out according to the paragraph A.4.1 was successful.Page 6 sur 39
EFR-20-V-000271-ATEST REPORTCLEARANCE MEASUREMENTS7.3.1.Doorset ATheoretical 4 1,0 mm4 1,0 mm4 1,0 mm6 1,0 mm At upper transomOn hinges sideOn lock sideAt the threshold Engagement of the latch bolt 7.3.2.Maxmeasured5.5 mm4.5 mm5.5 mm4.5 mmAverage4.5 mm4 mm4.5 mm4 mm6 mmDoorset BTheoretical 4 1,0 mm4 1,0 mm4 1,0 mm6 1,0 mm At upper transomOn hinges sideOn lock sideAt the threshold Engagement of the latch bolt Maxmeasured5.5 mm5 mm6 mm4.5 mmAverage5 mm4.5 mm5 mm4 mm5 mmHOLDING BACK FORCE MEASUREMENTThe maximum holding back force recorded according to the procedures prescribed in section 10.1.3 ofstandard EN 1634-1 : 2014 A1 : 2018 was 30 N for the doorset A and 38 N for the doorset B.FINAL ADJUSTMENTThe final adjustment was carried out according to the procedures prescribed in section 10.1.4 of standard EN1634-1: 2014 A1: 2018.THERMAL PROGRAMThe temperature rise inside the furnace above the ambient temperature has been controlled according to thestandard thermal program represented by the following function:T 345 log10 (8t 1) 20Where:tT Time (min)Furnace temperature at time t ( C)FIRE SIDEThe fire test was performed fire on opening side for doorset A and fire on oppose to opening side fordoorset B.PRESSURE IN THE FURNACEIn conformity with the requirements stated in § 1, the pressure in the furnace was set at 0 Pa, at 500 mm fromthe bottom of the doorsets.Due to position of the sensor, the setting was defined at 20 Pa during the testPage 7 sur 39
EFR-20-V-000271-ATEST REPORTMEASUREMENTS DURING THE FIRE TEST AND TEST RESULTSThe locations of the sensors are shown on appendix ‘INSTRUMENTATION”The readings, in appendix “CHARTS” are recorded on the plates mentioned hereafter.LocationLaboratoryMarkingsTc 7Ambient temperatureAmbient temperatureFurnaceTc 1 to 6Deviation from the nominal curveDoorset APressureTemperatures at quarters and intersection of thediagonals of the leafTemperatures at 25 mm from the visible limits ofthe leafTemperatures at 100 mm from the visible limits ofthe leafTemperatures at 50 mm and 100 mm of the doorviewerTemperatures on the doorframeDeflectionDoorset BTemperatures at quarters and intersection of thediagonals of the leafTemperatures at 25 mm from the visible limits ofthe leafTemperatures at 100 mm from the visible limits ofthe leafTemperatures at 50 mm and 100 mm of the doorviewerTemperatures on the doorframeDeflectionPlate123Pr 84Tc 9 to 135Tc 18 to 216Tc 14 to 177Tc 26 to 298Tc 22 to 25Dep 55, 56 and 59to 62910Tc 30 to 3411Tc 39 to 4212Tc 35 to 3813Tc 47 and 4814Tc 43 to 46Dep 57, 61, 63 and641516OBSERVATIONSBEFORE THE TEST Ambient temperature inside the laboratory Specimens temperature before the test::26 C.25 C.DURING THE TEST9.2.1.Doorset ATime (min)Observations02515203032Start of the test.Smoke release from the locking system.Smoke release from the threshold.No particular observation.Swelling of the non-exposed facing.No particular observation.Beginning of some opening through the leaf.Sustained flaming with a duration higher than 10 seconds on the opening through theleaf.End of the test.3334Page 8 sur 39
EFR-20-V-000271-A9.2.2.TEST REPORTDoorset BTime (min)Observations0124151720Start of the test.Smokes release from the mullions of the leafSmoke release from the letter plateSmoke release from the upper transom of the leafNo particular observationSporadic flaming on the mid-height of the mullion of the locking side of the leafSwelling of the non-exposed facingBeginning of some opening through the leafSporadic flaming on the bottom of the mullion of the locking side of the leafMaximal temperature elevation of the element higher than 180 C measured by thethermocouple No. 38 located at 100 mm from the visible limits of the leaf.Cotton wool pad test positive on the opening through the leaf at mid-height.Sustained flaming with a duration higher than 10 seconds on the opening through the leaf.End of the test.28303134AFTER THE TEST AND COOL DOWNAt the end of the test, the doorsets were still burning until complete destruction. No observations were possible.FIRE RESISTANCE CRITERIAIn conformity with the standards mentioned in chapter 1, the times during which the specimens meet the fireresistance criteria may be regarded as follows:10.1.1. Doorset ACriteriaMethod of controlCotton wool padDuration34 minutesCause of limitsEnd of the testGap gauges34 minutesSustained flaming33 minutesThermal insulation 1-33 minutesThermal insulation 2-33 minutesEnd of the testSustained flaming with a durationhigher than 10 secondsLoss of satisfaction to one of thefire integrity criteriaLoss of satisfaction to one of thefire integrity criteriaMethod of controlCotton wool padDuration31 minutesCause of limitsCotton wool pad test positiveGap gauges34 minutesSustained flaming31 minutesThermal insulation 1-30 minutesEnd of the testSustained flaming with a durationhigher than 10 secondsLoss of satisfaction to the thermalinsulation 2 criteriaThermal insulation 2Maximal temperaturerising30 minutesFire integrity10.1.2. Doorset BCriteriaFire integrity Tmax 180 C by Tc 38FIELD OF DIRECT APPLICATION OF THE TEST RESULTSThe direct application field of the test results is limited to the determination of the permissible modifications ofthe test specimens following a successful fire resistance test. These modifications may be automaticallyintroduced without the sponsor having to apply for any additional assessment, calculation or agreement.Note: When extended prescriptions concerning the dimensions of the elements are considered, lowerdimensions than the actual dimensions may be used for some elements of the test specimens in order toPage 9 sur 39
EFR-20-V-000271-ATEST REPORTmaximize the extrapolation of the test results by modeling the interaction between the elements at the samescale.M ATERIALS AND CONSTRUCTION11.1.1.GeneralUnless otherwise stated in the following text, the materials and construction of the doorset or openable windowshall be the same as that tested. The number of leaves and the mode of operation (e.g. sliding, single actionor double action) shall not be changed.11.1.2.Specific restrictions on materials and construction11.1.2.1.Timber constructionThe door panel thickness and/or density may be increased provided the total increase in weight is not greaterthan 25%.For timber based board products (e.g. particle board, blockboard, etc.), the composition (e.g. type of resin)shall not change from that tested. The density shall not be reduced but may be increased.The cross-sectional dimensions and/or the density of the timber frames (including rebates) shall not be reducedbut may be increased.11.1.2.2.Metal constructionThe dimensions of metal warp around frames may be increased to accommodate increased supportingconstruction thickness. The thickness of the metal may also be increased by up to 25%.The type of metal shall not be changed from that tested.The number of stiffening elements for uninsulated doors and the number and type of fixings of such memberswithin the panel fabrication may be increased proportionally with the increase in size but shall not be reduced.11.1.2.3.Glazed constructionThe type of glass and the edge fixing technique, including type and number of fixings per metre of perimeter,shall not be changed from those tested.The number of glazed apertures and each of the dimensions (width and height) of glass in each pane includedwithin a test specimen may be: decreased in proportion with size reductions orThus, the overall dimensions of the glass may be as follows:MinimalMaximalWidth (mm)Height (mm)Thus, the overall dimensions of a circular glass may be as follows:MinimalMaximalDiameter (mm) decreased by a maximum of 25% for integrity only and/or radiation control constructions and forinsulation specimen where the unexposed surface temperature for both the construction and theglazing have been maintained for the classification period orThus, the overall dimensions of the glass may be as follows:MinimalMaximalWidth (mm)Height (mm)Page 10 sur 39
EFR-20-V-000271-A TEST REPORTreduced for doorsets, without restriction providing that the total area of the tested pane(s) is less than15% of the door leaf or side/over panel area.The number of glazed apertures and each of the dimensions of glass in each pane included within a testspecimen shall not be increased.The distance between the edge of glazing and the perimeter of the door leaf, or the distance between glazedapertures shall not be reduced from those incorporated in test specimen. Other positioning within the door canonly be modified if this does not involve the removal or re-positioning of structural members relative to theglazing.11.1.2.4.Decoratives finishes11.1.2.4.1. PaintWhere the paint finish is not expected to contribute to the fire resistance of the door, alternative paints areacceptable and may be added to door leaves or frames for which unfinished test specimen was tested. Wherethe paint finish contributes to the fire resistance of the door (e.g. intumescent paints), then no change shall bepermitted.11.1.2.4.2. Decorative laminateDecorative laminates and timber veneers up to 1,5 mm thickness may be added to the faces (but not theedges) of doors that satisfy the insulation criteria (normal or supplementary procedure).Decorative laminates and timber veneers applied to door leaves that do not satisfy the insulation criteria(normal or supplementary procedure) and/or those in excess of 1,5 mm thickness shall be tested as part ofthe test specimen. For all doorsets tested with decorative laminate faces, the only variations possible shall bewithin similar types and thicknesses of material (e.g. for colour, pattern, supplier).11.1.3.FixingThe number of fixings per unit length used to attach doorsets to supporting construction may be increased butshall not be decreased and the distance between fixings may be reduced but shall not be increased.11.1.4.Building hardwareThe number of hinges and dog bolts may be increased but shall not be decreased.NOTE 1: The number of movement restrictors such as locks and latches is not covered by direct application.Where a door set has been tested with a door closing device fitted, but with the retention force released inaccordance with 10.1.4, the door set may be provided either with or without that closing device, i.e. where selfclosing characteristics are not required.NOTE 2: Interchange of building hardware is not covered by the field of direct application.PERMISSIBLE SIZE VARIATIONS11.2.1.GeneralDoorsets of sizes different from those of tested specimen is permitted within certain limitations, but thevariations are dependent on product type and the length of time that the performance criteria are fulfilled.The increase and decrease of dimensions permitted by the field of direct application are applicable to theoverall size and to each door leaf, each side panel and each over panel independently.The limits of permitted size variation are given in Annex B of standard EN 1634-1: 2014 A1: 2018.Page 11 sur 39
EFR-20-V-000271-ATEST REPORTIn accordance with 12.2.2.3, the dimensions (width and height) of any glass pane cannot be increased.11.2.2.Test periodsThe amount of variation of size permitted is dependent on whether the classification time was just reached(Category 'A') or whether an extended time (Category 'B') in accordance with the values specified in section13.3.2 of standard EN 1634-1: 2014 A1: 2018.Thus, the elements may be classified in the following classes:11.2.2.1. Doorset ABehaviour E is tested for:Class A for the following fire resistance time: 30 minutes.Class B for the following fire resistance time: 20 minutes.Behaviour EI2 is tested for:Class A for the following fire resistance time: 30 minutes.Class B for the following fire resistance time: 20 minutes.Behaviour EI1 is tested for:Class A for the following fire resistance time: 30 minutes.Class B for the following fire resistance time: 20 minutes.11.2.2.2. Doorset BBehaviour E is tested for:Class A for the following fire resistance time: 30 minutes.Class B for the following fire resistance time: 20 minutes.Behaviour EI2 is tested for:Class A for the following fire resistance time: 30 minutes.Class B for the following fire resistance time: 20 minutes.Behaviour EI1 is tested for:Class A for the following fire resistance time: 30 minutes.Class B for the following fire resistance time: 20 minutes.11.2.3. Size variation related to product type (overall dimensions of the leaf)Width (mm)Height (mm)Class « A nlimitedunlimitedClass « B »Maximal846.42,051.6The increase of theleaf area shall notexceed 1.57 m²11.2.4. Other changesFor smaller doorset sizes, the relative positioning of movement restrictors (e.g. hinges and latches) shallremain the same as tested, or any change to the distances between them will be limited to the samepercentage reduction as the decrease of test specimens size.For larger doorset sizes, the following hall also apply: The height of the bolt above floor level shall be equal to or greater than the tested height, and suchincrease in height shall be at least proportional to the increase in door height; The distance of the top hinge from the top of door leaf shall be equal to or less than tested; The distance of the bottom hinge from the bottom of door leaf shall be equal to or less than tested;Page 12 sur 39
EFR-20-V-000271-A TEST REPORTWhere three hinges or distortion preventers are used, the distance between the bottom of the doorleaf and center restraint shall be equal to or greater than that tested.11.2.4.1.Side and transom panelsThe rules for variation to tested specimens of side and transom panel arrangements are the same as thoseapplied generally to hinged or pivoted doorsets.If only one side panel can be tested due to the constraints of the furnace size than providing a type ‘B’overrun time has been proven, a second panel up to the same size may be added to the opposite side.Where an additional side panel is to be added to a tested single-leaf doorset then the tested panel shall bepositioned on the latch side.The addition of a second side panel is not allowed for doorsets satisfying the radiation control levels, unlessthey also satisfy the insulation criteria for the reasons given in 13.3.3.1.11.2.4.2.Timber constructionsThe number, size, location and orientation of any joints in the timber framing shall not be changed.Where decorative timber veneers of 1,5 mm thick or greater thicknesses, or other claddings which themselvesprovide constructive benefits, are part of the test specimens, they shall not be substituted with alternatives oflesser thickness or strength.PERMITTED FIRE DIRECTIONS11.3.1.GeneralEN 1363-1 states that for separating elements required to be fire resisting from both sides, two test specimensshall be tested (one from each fire direction) unless the element is fully symmetrical, i. e. the construction ofthe doorset is identical on both sides of the centre line when viewed in plan (from above). However, in somecases, it is possible to develop rules whereby the fire resistance of an asymmetrical door assembly tested inone direction can apply when the fire exposure is from the other direction. The possibility to develop such rulesincreases if the consideration is limited to certain types of door assembly and on the criteria being applicable(e.g. integrity only doors).11.3.2.Permitted fire directionsAccording to the EN 1634-1: 2014 A1: 2018 standard, paragraph 13.4.2, and taking into account the natureof the fixed and opening leaves of the test specimens on the one hand, and the fire direction applied duringthe test on the other hand, the fire resistance behaviour specified in section 10 of this test report shall be validfor the following directions of fire: Fire integrityThermal insulation: fire on opening side and fire on opposite to opening side.: fire on opening side and fire on opposite to opening side.These fire directions shall be permissible only if the following conditions are met: Each of the door leaves are themselves of symmetrical construction with the exception of the edges(e.g. lock/leading edge and hinge edge or double rebated doors); Any restraining/supporting elements of building hardware has been included in a test to EN 1634-1:2014 A1: 2018 when exposed in both directions so that they will retain their function when exposedto the heat of the test; There is no change in the number of leaves or the mode of operating (e.g. sliding, swinging, singleaction or double action); Side, over and transom panels are fully symmetrical.Page 13 sur 39
EFR-20-V-000271-ATEST REPORTSUPPORTING CONSTRUCTIONS11.4.1.GeneralThe fire resistance of a door assembly tested in one form of standard supporting construction may or may notapply when it is mounted in other types of construction. Generally, the rigid and flexible types are notinterchangeable and rules governing the direct application within each group are given in sections 13.5.2 to13.5.4 of standard EN 1634-1: 2014 A1: 2018. However, in some cases, it is possible for the result of
A weather gasket of reference QLON 7000 (SCHLEGEL) was inserted on the mullions and the upper transom at the rebate location. An adhesive intumescent graphite tape (STS) with a section of 30 x 2.5 mm was glued on the threshold. An adhesive intumescent graphite tape (STS) with a section of 15 x 2 mm was glued on the threshold.
