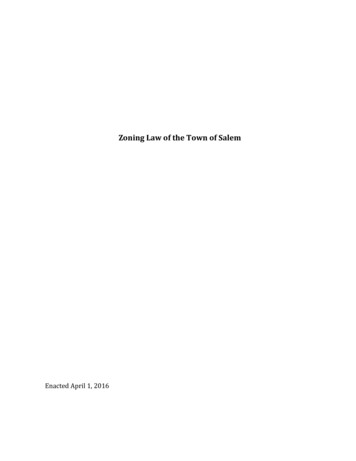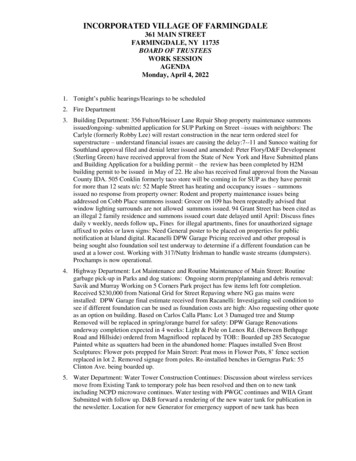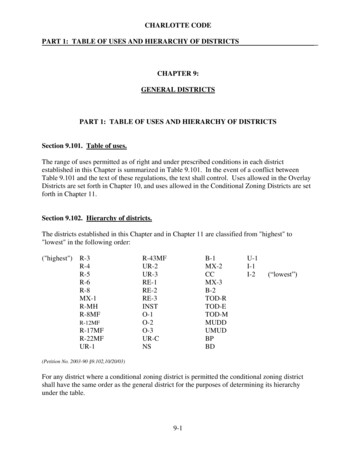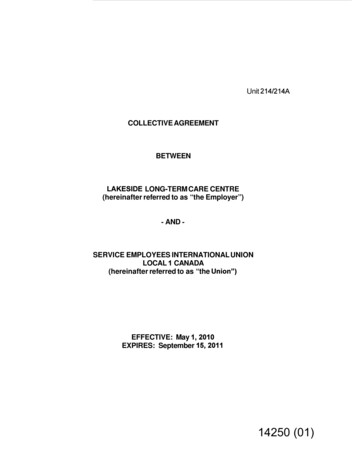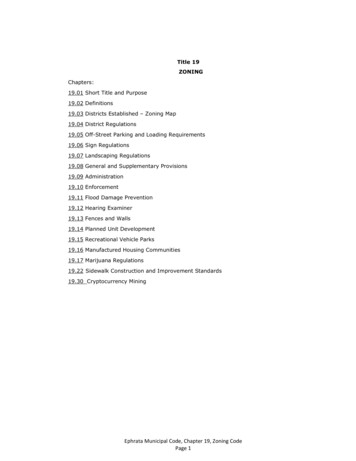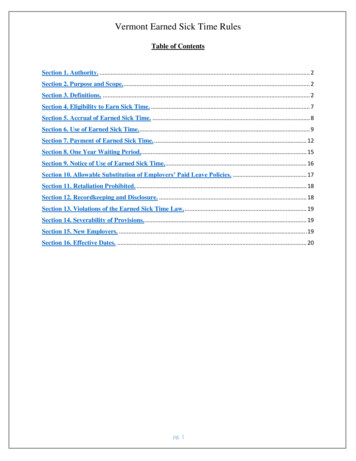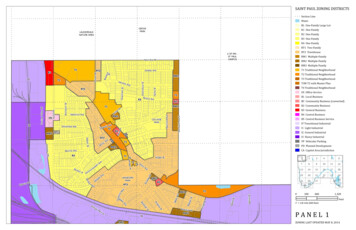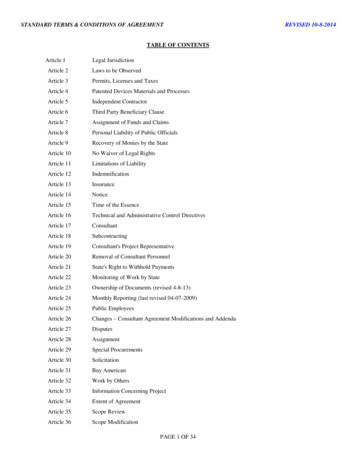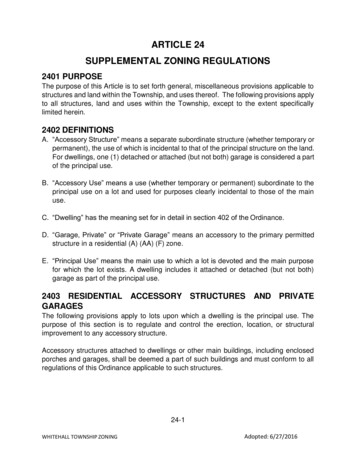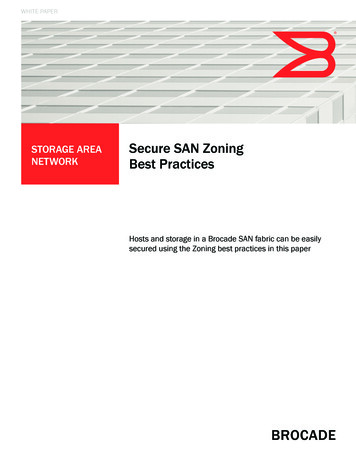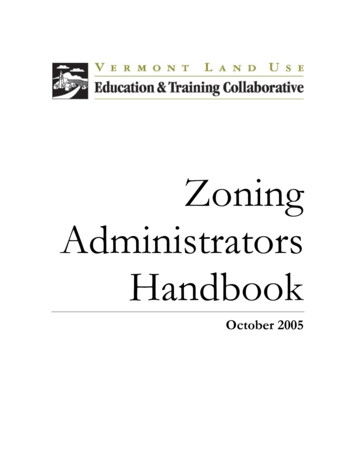
Transcription
ARTICLE 5ZONING DISTRICTS AND STANDARDSARTICLE 5: ZONING DISTRICTS ANDSTANDARDSGENERALPurposeIt is in the interest of the health, safety, and public welfare of FranklinCounty and its residents that Franklin County establishes the zoningdistricts contained herein.Through these regulations, Franklin County aims to1. Provide ghoutits2. Prevent and ameliorate conflicts between incompatible land uses.3. Minimize impacts to the natural environment.4. Protect local character, aesthetic harmony, and quality-of-life.ApplicabilityThese regulations shall apply to all public and private developmentwithin the unincorporated areas of Franklin County.Bona fide FarmsProperty used for bona fide farm purposes is exempt from the regulationscontained in this UDO.Rules of InterpretationIn addition to the standards established in this Article, see also Article 1,Establishment and Administration.ESTABLISHMENT OF DISTRICTSConventional Zoning DistrictsAlso known as base districts or general use districts, conventional zoningdistricts establish the minimum standards of development. These standardsgovern unless they are paired with an overlay district or conditional zoningdistrict. Franklin County establishes the following conventional zoningdistricts:Residential1. Agricultural Residential (AR)Located in rural areas with limited public services, the AR districtcontains a mixture of agricultural, forestry, conservation, and verylow-density residential uses. This district seeks to protect theFRANKLIN COUNTY, NORTH CAROLINAUNIFIED DEVELOPMENT ORDINANCE5-1
ARTICLE 5ZONING DISTRICTS AND STANDARDSenvironment, preserveenjoyment of rural life.farmland,andfosterthecontinued2. Residential 80 (R-80)This district is typically used to provide water quality protection in thedrainage basin area in the water supply watershed. It consistsprimarily of very low-density residential uses. In other respects, thisdistrict is also very similar to the Agricultural-Residential district.3. Residential 30 (R-30)The R-30 district consists of low-density residential uses. It is generallyfound where there are no existing water and sewer services orplanned extensions of water and sewer services. The County intendsto protect these areas from the encroachment of medium- and highdensity developments.4. Residential 8 (R-8)The R-8 district primarily contains a mix of medium- and high-densityresidential uses, relative to the rest of the County. Single-family homesare the most common use found throughout this district. Open landsin this district are suitable for residential development. In instanceswhere utilities are not readily available, expansion is (or should be)planned. There is minimal non-residential development.Business1. Neighborhood Business (NB)The NB district is established for low impact commercial, retail, andservice uses serving the needs of rural crossroads and historicalcommercial areas of the County. In general, activity is concentrated(not dispersed linearly) near thoroughfares or major crossroads anddoes not interfere with surrounding residential areas. This district mayinclude very limited office or institutional uses.2. General Business (GB)This district primarily provides for orderly development of roadsidenonresidential uses, including uses that are more high impact thanNeighborhood Business and of a commercial nature. This districtcontains a range of commercial, service, retail, and office, andlimited light industrial uses that are accessible to the public andsurrounding neighborhoods. Businesses in this district fulfill a widerange of needs for area residents and travelers, while minimizingblight and traffic congestion. Adjacency and/or direct thoroughfareaccess is typical for inclusion in this district. Concentrating these usesFRANKLIN COUNTY, NORTH CAROLINAUNIFIED DEVELOPMENT ORDINANCE5-2
ARTICLE 5ZONING DISTRICTS AND STANDARDSat nodes is preferable to linear or strip zoning. This district may alsoinclude office or institutional uses.IndustrialHeavy Industrial (HI)The HI district is designed to accommodate industrial uses withmoderate to high external impacts. Uses permitted by right mustminimize their emission of smoke, dust, fumes, glare, noise, andvibrations. Lands in this district are strategically located to minimizeconflict with areas housing non-industrial uses, particularly residentialuses.Conditional Zoning DistrictsConditional zoning districts are based on conventional zoning districts butinclude site-specific conditions. The County Board of Commissionersestablishes conditional zoning districts through the legislative mapamendment (rezoning) process described in Article 4, Review Procedures.Applicants voluntarily offer conditions or restrictions to the permitted uses toensure that development is compatible with the surrounding land uses.Overlay DistrictsOverlay districts apply additional criteria to the underlying conventionalzoning district. The overlay regulations are more restrictive and supersedethe conventional zoning district standards.Airport Height Overlay (AHO)The Airport Height Overlay District (AHO) is established as an overlaydistrict of all general zoning districts in the vicinity of the Franklin CountyAirport. The purpose of the AHO is to protect the airport environs fromencroachment of incompatible land uses which present hazards to usersof the airport as well as to persons residing or working in the airportvicinity. The additional regulations imposed in the AHO are designed toplace additional height restrictions on buildings, structures, and trees.1. The Airport Height Overlay (AHO) District is not intended to be utilizedas a district classification, but as a designation which identifies areassubject to regulations which are supplementary to the regulations ofthe district to which such designation is attached, appended or"overlaid". Regulations which apply to areas designated on thezoning map as being within such appended or overlaid designationmust be determined by joint reference to the regulations of both thebasic district classification and the appended or overlayclassification.FRANKLIN COUNTY, NORTH CAROLINAUNIFIED DEVELOPMENT ORDINANCE5-3
ARTICLE 5ZONING DISTRICTS AND STANDARDS2. It is the intent of this section to restrain influences which are averse tothe property and safe conduct of aircraft in the vicinity of the FranklinCounty Airport, to prevent creation of conditions hazardous toaircraft operation, to prevent conflict with land development whichmay result in a loss of life and property, and to encouragedevelopment which is compatible with airport use characteristicswithin the intent and purpose of zoning. To this end, the AHOdesignation, when appended to a basic district classification, isintended to coordinate the purpose and intent of this section withother regulations duly established by the County of Franklin whoseprimary intent is to further the purposes set out above.Highway Overlay (HO)The Highway Overlay (HO) district is established along the US-1, US-64,US-401, NC-39, NC-56, NC-96, NC-98, and NC-561 corridors. This overlaydistrict provides for efficient, safe, and scenic transportation forautomobiles. Through its standards, it enhances the visibility andaesthetic character of Franklin County. Properties within this overlayinclude all properties abutting these highway rights-of-way, havingdirect access to these highways, or that are within 150’ of the outeredge of the right-of-way of these roads.Lake Royale Overlay (LR)The Lake Royale Overlay (LR) district is established as an overlay districtfor the parcels located within the Lake Royale development includingresidential and multi-use lots. The purpose of the LR district is to preservethe character of Lake Royale and the surrounding lake area and toensure that new development in the district meets or exceeds thecurrent standards.Water Supply Watershed Protection (W)This overlay district is established to provide water quality protection inthe drainage basin area of water supply watersheds within and outsideof critical areas. This district provides for added securities inenvironmentally sensitive areas beyond those established in theunderlying conventional zoning district. The boundaries of this district areestablished by the state.USE REGULATIONInterpretationThe Administrator is responsible for interpretation of the Table ofPermitted Uses.FRANKLIN COUNTY, NORTH CAROLINAUNIFIED DEVELOPMENT ORDINANCE5-4
ARTICLE 5ZONING DISTRICTS AND STANDARDSAll primary uses not explicitly listed in the Table of Permitted Uses requireTier 2 Conditional Zoning.Use ClassificationsGeneral1. Use GroupsFor the purpose of interpreting the use table of Section 5.3, land usesare classified into seven major groupings: “Residential,” “Public andCivic,” “Commercial,” “Industrial,” “Agriculture”,“Utilities andOther”, “Accessory, Temporary, and Home Occupation.” Thesebroad groupings are referred to as “use groups.”2. Use CategoriesEach use group is further divided int more specific “use categories.”Use categories classify land uses and activities based on commonfunctional, product, or physical characteristics. Characteristicsinclude the type and amount of activity, the type of customers orresidents, how goods or services are sold or delivered and siteconditions. The use categories are intended to provide a systematicbasis for assigning present and future land uses into appropriatezoning districts. Principal uses are assigned to the use category thatmost describes the nature of the principal use. The “characteristics”subsection of each use category describes the commoncharacteristics of each principal use.3. Developments with Multiple Principal UsesWhen all principal uses of a development fall within one usecategory, the entire development is assigned to that use category.A development that contains a coffee shop, bookstore, and bakery,for example would be classified in the retail sales and servicecategory because all the development’s principal uses are in thatcategory. When the principal uses of a development fall withindifferent use categories, each principal use is classified in theapplicable category and each use is subject to all applicableregulations for that category.a. When there are 2 or more principal uses that require differenttypes of permits (zoning, specials use, etc.), then the developmentshall be reviewed using the most restrictive process from amongthe proposed uses.b. Multiple dwellings as principal uses on a single parcel shall beprohibited.4. Business, Prima FacieFRANKLIN COUNTY, NORTH CAROLINAUNIFIED DEVELOPMENT ORDINANCE5-5
ARTICLE 5ZONING DISTRICTS AND STANDARDSAny use or activity that functions as a traditional business orcommercial use, whether or not such use or activity is performed forprofit or financial gain, is a business.15. Use of ExamplesThe “examples” subsection of each use category lists typical usesincluded in the respective use category but is not intended torepresent an exhaustive list. The names of these typical uses aregeneric. They are based on common meaning and not on what aspecific use may call itself. For example, a use that calls itself“wholesale warehouse” but sells mostly to consumers is included inthe retail sales and service category. This is because the actualactivity on the site matches the description of the retail sales andservice category.6. Similar Use Interpretation CriteriaWhen a specific use type cannot be classified into a use category orappears to fit into two or more use categories, the PlanningAdministrator is authorized to determine the most appropriate UseCategory. The following considerations may be used in making similaruse interpretations:a. The actual or projected characteristics of the activity inrelationship to the stated characteristics of each use categoryb. The relative amount of site area or floor space and equipmentdevoted to the activityc. Relative amounts of sales from each activityd. The customer type for each activity (ex - retail or wholesale)e. The relative number of employees in each activityf. Hours of operationg. Building and site arrangementh. Vehicles used with the activityi.The manner in which uses are classified by commonly usedbusiness classification reference sources, such as the NorthAmerican Industrial Classification System (NAICS) or the LandBased Classification System (LBCS)j.The relative number of vehicle trips generated by the use; and/orAn individual who repairs vehicles owned by other people will, for example, be deemed to beoperating a prima facie business regardless of whether payment is received for such services.1FRANKLIN COUNTY, NORTH CAROLINAUNIFIED DEVELOPMENT ORDINANCE5-6
ARTICLE 5ZONING DISTRICTS AND STANDARDSk. How the use advertises itself.Table of Permitted UsesThis table describes the primary or principal use(s) allowed in each zoningdistrict. Secondary or accessory uses are identified and regulated asdescribed elsewhere in this UDO.Figure 5-1Table of Permitted UsesNonresidentialDistrictsResidential DistrictsSpecific UseARP Permitted use (by-right)2R-80R-30R-8NBGBHIS Special Use Permit requiredCZ2 Tier 2 Conditional Zoning requiredAdministrator’s Notes- ProhibitedRESIDENTIAL USE GROUP (Section 5.3.4)Household LivingSingle-Family Dwelling,Detached HousePPPP---Two-Family Dwelling,Duplex---S---Manufactured homePPP----Manufactured amily(condominium/apartment, townhomes)---CZ2,min.5acresUpper-story residence----PP-Adult care home (6 orfewer beds)PPPP---Family care home (6 orfewer beds)PPPP---Supervised living facility(group home)SSSS---All other group living(except as noted above)SSSS-----PP-Duplexes are limited to 50% ofdwelling units in a residentialsubdivision.In R-8, limited to 25% ofoverall dwelling units in adevelopment.Group LivingPUBLIC/CIVIC USE GROUP (Section 5.3.5)Colleges and UniversitiesBusiness, trade, technicalschools--FRANKLIN COUNTY, NORTH CAROLINAUNIFIED DEVELOPMENT ORDINANCE5-7
ARTICLE 5ZONING DISTRICTS AND STANDARDSNonresidentialDistrictsResidential DistrictsSpecific UseARP Permitted use (by-right)2All othercolleges/universities(except as noted above)R-80R-30R-8NBGBHIS Special Use Permit requiredCZ2 Tier 2 Conditional Zoning requiredS-SSPP-Libraries---PPP-All other culturalexhibits/libraries (exceptas noted above)SSSSPP-Adult day care facilitySSSSPP-Child care centerPPPPPP-Family child care homePPPPPP-Detention andCorrectional FacilitiesS------PEmergency and SafetyServiceS-SSPPSHospitals-----P-Lodge or Private ClubSSSSPP-Public recreation(assembly) buildingsP-PSPP-All other public parksrecreation (except asnoted above)PPPPPP-Parking, Park and Ride--SSPP-Religious AssemblyPPPPPP-School, Public or PrivatePPPPPP-Administrator’s Notes- ProhibitedCultural Exhibits and LibrariesDay CareParks and RecreationCOMMERCIAL USE GROUP (Section 5.3.6)Animal ServiceKennelS---SP-Pet CremationS-S-PPPFRANKLIN COUNTY, NORTH CAROLINAUNIFIED DEVELOPMENT ORDINANCE5-8
ARTICLE 5ZONING DISTRICTS AND STANDARDSNonresidentialDistrictsResidential DistrictsSpecific UseARP Permitted use (by-right)2R-80R-30R-8NBGBHIS Special Use Permit requiredCZ2 Tier 2 Conditional Zoning requiredShelterSS--PPPVeterinaryS-S-PP-Body Art Service----PP-Administrator’s Notes- ProhibitedEating and Drinking EstablishmentsBars and Nightclubs----SS-Drive-through restaurant----PP-All other eating/drinking(except as noted above)S---PP-Automated tellermachine (freestanding)----PP-Drive-through facilityS---PP-Pawnshop, currencyexchange or paydayloan----PP-All other financial services(except as noted above)----PP-Cemetery, mausoleum,columbariumSSSS---Funeral home----PP-Neighborhood/convenience-oriented retail (withgas sales)S-S-PP-Neighborhood/convenience-oriented retail (w/ogas sales)S-S-PP-Bed and breakfastSSSSPP-Campgrounds andrecreational vehicleparksS-S----Financial ServicesFuneral and IntermentGas StationLodgingFRANKLIN COUNTY, NORTH CAROLINAUNIFIED DEVELOPMENT ORDINANCE5-9
ARTICLE 5ZONING DISTRICTS AND STANDARDSNonresidentialDistrictsResidential DistrictsSpecific UseARP Permitted use (by-right)2R-80R-30R-8NBGBHIS Special Use Permit requiredCZ2 Tier 2 Conditional Zoning requiredHotel/motel----SP-Rooming or boardinghouse-----S-Conferencecenter/retreat facilityS-S-PP-Medical office, clinic orlabS-S-PP-All other office (except asnoted above)----PP-Parking, Commercial----SPPAdministrator’s Notes- ProhibitedOfficeRecreation and Entertainment, IndoorIndoor Shooting Range----SPPAll other indoorrecreation andentertainment----PP-Recreation and Entertainment, OutdoorDay campSSSSPPFirearm/archery rangesand clubsS-S--SPGolf courseSSSS---Marina/boating facilitySSSS---Swimming pool/tennisclubSSSSPP-Swimming/tennis club (aspart of -All other outdoorrecreation/entertainment(except as noted above)SSSSPP-Mobile home salesS---PP-Outdoor sales/serviceand displays----SS-Retail Sales and ServiceFRANKLIN COUNTY, NORTH CAROLINAUNIFIED DEVELOPMENT ORDINANCE5-10
ARTICLE 5ZONING DISTRICTS AND STANDARDSNonresidentialDistrictsResidential DistrictsSpecific UseARP Permitted use (by-right)2All other retail sales andservice (except asnoted above)R-80R-30R-8NBGBHIS Special Use Permit requiredCZ2 Tier 2 Conditional Zoning requiredS---PP-------CZ2,min.1acreVehicle repair/serviceS---PPPVehicle sales, leasing orrentalS---PPPAll other vehiclesales/service (except asnoted above)-----P-S-SPPSexually OrientedBusinessAdministrator’s Notes- ProhibitedThis includes all retail saleestablishments includingcraft and gift shops, florists,grocery stores, etc.Vehicle Sales and ServiceINDUSTRIAL USE GROUP (Section 5.3.7)Contractor's Office,Landscaping, Grading,etc.Junk/Salvage ring, Production, and Industrial ServiceArtisan ---PPPTasting room is a permittedaccessory use.WinerySS--PPSTasting room is a permittedaccessory use.Light/Limited Industrial-----PPGeneral Industrial-----PPIntensive Industrial-----SPResearch anddevelopment/laboratories/ prototypeproduction/ pilot plant-----PPFRANKLIN COUNTY, NORTH CAROLINAUNIFIED DEVELOPMENT ORDINANCE5-11
ARTICLE 5ZONING DISTRICTS AND STANDARDSNonresidentialDistrictsResidential DistrictsSpecific UseARP Permitted use (by-right)2R-80R-30R-8NBGBHIS Special Use Permit requiredCZ2 Tier 2 Conditional Zoning -Service and/orOutdoor StorageS---PP-Administrator’s Notes- ProhibitedWarehousing, Wholesaling and Freight MovementFreight handling, storage,and distribution-----PPWarehousing-----PPWholesale trade-----PSAll other warehousing,wholesaling and freightmovement (except asnoted Related UseLand-clearing and inertdebris landfills, C&DlandfillsCZ2,min.10acresHazardous or low-levelradioactive waste r StationS-S--SSRecycling collection(household collectiononly)S-S--SS-----S---CZ2,Sanitary Solid WasteLandfill (Municipal)min.25acresSewage/WaterTreatment PlantSSSS-PPAll other waste-related(except as noted above)------SAGRICULTURE USE GROUP3 (Section 5.3.8)FRANKLIN COUNTY, NORTH CAROLINAUNIFIED DEVELOPMENT ORDINANCE5-12
ARTICLE 5ZONING DISTRICTS AND STANDARDSNonresidentialDistrictsResidential DistrictsSpecific UseARP Permitted use (by-right)2R-80R-30R-8NBGBHIAdministrator’s NotesS Special Use Permit requiredCZ2 Tier 2 Conditional Zoning requiredFarmers MarketS-S-PP-All other agriculturerelated (except as notedabove)2SS------ ProhibitedUTILITIES AND OTHER USE GROUP (Section 5.3.9)Private airfields or landingstrips may be an accessory toresidential lots greater than 5acres only in the AR districtand provided they are notcommercial in any way. Aspecial use permit is required.Airfields and LandingStripsS----PPSolar Energy FarmsS-S----Static TransformerStations, Radio/TV andTowers, Relay StationSSSSSSPFreestanding, less than120'PPPSPPPFreestanding, 120' orgreaterSSSSSSPNon-towerPPPPPPPPPPPPPPSpecial Use Permit required ifover 50’ tallPCommunity water supplytowers are permitted up to themaximum height in thatdistrict.Telecommunication FacilitiesWater TowerCommunity water tower,as part of subdivision(shown on record plat)All other water towersSSSSSSACCESSORY, TEMPORARY, AND HOME OCCUPATION USE GROUP (Section 5.3.10)Accessory Dwelling UnitAccessory StructuresHome OccupationSee 5.3.10 Accessory, Temporary, and HomeOccupation UsesSolar PanelsTemporary UsesSee 5.11, Temporary UsesFRANKLIN COUNTY, NORTH CAROLINAUNIFIED DEVELOPMENT ORDINANCE5-13
ARTICLE 5ZONING DISTRICTS AND STANDARDSNonresidentialDistrictsResidential DistrictsSpecific UseARP Permitted use (by-right)2R-80R-30R-8NBGBHIS Special Use Permit requiredCZ2 Tier 2 Conditional Zoning requiredAdministrator’s Notes- ProhibitedNotes: Accessory, temporary, and home occupation uses are permitted by right in all residential districts, seeSection 5.3.10 for additional use standards. For any use not explicitly listed herein, see 5.3.1.B., which specifies that in such a case, a Tier 2Conditional Zoning is required to establish a new zoning district. Alternatively, an applicant can alwaysrequest an ordinance amendment to add the use to this Table of Permitted Uses.Even uses permitted by-right may still have specific use standards associated with theirestablishment, design, or operation.3 These apply where a use is not otherwise regulated as a bona fide farm (G.S. §160D-903).2FRANKLIN COUNTY, NORTH CAROLINAUNIFIED DEVELOPMENT ORDINANCE5-14
ARTICLE 5ZONING DISTRICTS AND STANDARDSResidential Use GroupThe “Residential” use group includes uses that provide livingaccommodations to 1 or more persons. The residential use group includes2 use categories: household living and group living.1. A deviation from applicable standards of this UDO shall be grantedby the Administrator when necessary and appropriate to makereasonable accommodation under the Federal Fair Housing Act forresidential ADA accessibility/wheelchair ramps.Household LivingCharacteristics: Household living is characterized by the residentialoccupancy of a dwelling unit by a household. Tenancy is arrangedon a month-to-month basis or longer or dwellings are owneroccupied. Uses where tenancy may be arranged for a shorter periodare not considered residential uses; they are considered a form oflodging.ExamplesAccessory UsesExamples of household livinguses include houses, factured homes.Accessoryusescommonlyassociated with household livinguses include recreational activities,hobbies, and parking of ydwelling units are subject toadditional regulations. (see below)1. Standards for All Residential Usesa. Double frontage lotsi.Where residentially zoned lots or lots with residential structureshave streets on both front and rear sides, an additionalsetback to the street the lots do not access (the rear of the lot)shall be provided. This additional setback shall be in additionto any setbacks for the district and shall be a minimum of 20’for local or collector streets, 25’ for arterials or thoroughfares,and 40’ for limited access highways. Alleys or private streetsthat function as frontage roads must also meet this setbackrequirement, but the actual alley or private street is notqualified as a local or collector street.b. Alley-loadingi.Rear- and alley-loaded development is only permitted if atleast 60% of the block is also rear- or alley-loaded.FRANKLIN COUNTY, NORTH CAROLINAUNIFIED DEVELOPMENT ORDINANCE5-15
ARTICLE 5ZONING DISTRICTS AND STANDARDSii. Sufficient space for formalized on-street parking, includinglandscaping islands and intersection bulb-outs whereappropriate, is required whenever dwellings are alley-loaded.c. Outdoor Storagei.The outdoor storage of 3 or more inoperable vehicles in anyresidential district or any household items such as furniture orappliances is prohibited.ii. Outdoor storage of 2 recreational vehicles (RV) or boats perlot, as an accessory to a residential use is permitted.iii. Any more shall be located in the rear yard and screenedfrom view from adjacent properties.2. Single-family Detached Dwellingsa. Single-family detached dwellings are limited to one principaldwelling per lot. (For accessory uses and accessory dwelling unitssee Section 5.3.10.)b. At the time of construction of the primary structure, the footprintof the primary structure (e.g., impervious surface) may not exceed70% of the building envelope.c. Impervious surface associated with parking, pedestrian access,service areas, and driveways, for front-loaded single familydetached residences and duplexes may not occupy more than40% of the required front yard.d. See Figure 5-2 for a typical lot layout.Figure 5-2Typical Lot Layout for Front-loaded and Alley-loaded Singlefamily and Two-family DwellingFRANKLIN COUNTY, NORTH CAROLINAUNIFIED DEVELOPMENT ORDINANCE5-16
ARTICLE 5ZONING DISTRICTS AND STANDARDSA Lot WidthB Front (Street) SetbackC Rear SetbackD Side SetbackE Corner (Street) Setback3. Two-family Dwellings, Duplexesa. Shared Drivewaysi.When accessing the same street, duplex driveways shall belocated as close as possible to each other.ii. If a shared driveway is used, it shall have a standard drivewaywidth until it crosses the property line and then may flare out ordiverge to access each individual dwelling unit.iii. If a shared driveway is not used, they shall be located closetogether. A planting strip may be located between thedriveways if it is at least three feet wide but no more than sixfeet wide.b. Duplexes on corner lots are encouraged to have their drivewaysaccess separate streets.c. Duplexes are limited to 50% of dwelling units in a residentialsubdivision at time of initial construction.d. See Figure 5-2 for a typical lot layout.4. Manufactured Homesa. Requirementsi.Only Class A and B manufactured homes are permitted.FRANKLIN COUNTY, NORTH CAROLINAUNIFIED DEVELOPMENT ORDINANCE5-17
ARTICLE 5ZONING DISTRICTS AND STANDARDSii. All new manufactured and modular homes shall be installedaccording to the manufacturer’s installation manual orblueprints, all others shall be installed according to the NorthCarolina Regulations for Manufactured Homes and formodular homes, North Carolina Building Code.iii. Exterior finishes shall be in good repair and in no case shall thedegree of reflectivity of the exterior siding, foundation skirting,and roofing, exceed that of gloss white paint.iv. A continuous, uniform foundation enclosure, unpiercedexcept for required ventilation and access, shall be installed.The enclosure may consist of brick or concrete block, or wood,vinyl, or metal fabricated for this purpose. Any wood framingfor foundation skirting shall be constructed with treatedlumber.v. Permanent or precast steps shall be constructed or placed atall exterior doors as necessary.vi. The running lights shall be removed, and the hitch shall eitherbe removed or screened with shrubbery.vii. At least two off-street parking spaces shall be provided.viii. All areas not used for parking, manufactured home, orrequired porches shall be grassed or otherwise suitablylandscaped to prevent erosion.ix. All standards must be met prior to issuance of a Certificate ofOccupancy.5. Manufactured Home Subdivisions/ParksManufactured home parks shall require a special use permit as setforth in this Article.a. Procedure for Securing Approval of Manufactured Home Parksi.Sketch PlanPrior to submitting a preliminary plan, the developer isencouraged to prepare and submit to the PlanningDepartment and the Franklin County Health Department,Environmental Health Section, a sketch design plan of themanufactured home park. The purpose of the sketch plan is toallow the developer to express his ideas on intendeddevelopment prior to expending any funds. The sketch planshould include location, tentative roads, lots, and well lots.ii. Preliminary PlanFRANKLIN COUNTY, NORTH CAROLINAUNIFIED DEVELOPMENT ORDINANCE5-18
ARTICLE 5ZONING DISTRICTS AND STANDARDSA) The developer shall submit twelve copies of the preliminaryplan and any supplementary material to the PlanningDepartment.B) The manufactured home park preliminary plan shall bedrawn at a scale of one inch to 100’ or larger, and shallinclude the following: The name of the park, the name(s) and address(es) ofthe owner(s), the registered land surveyor or engineerlicensed to practice in North Carolina. Date, scale, and north arrow. Boundaries of tract shown with bearings and distances. Names of adjoining property owners or developments. Zoning classifications, if any, both on the land to besubdivided, and on adjoining land. Proposed streets, street names, rights-of-way, and streetwidths. Proposed lot lines, lot numbers, and approximatedimensions. Proposed well site or water source showing a pollutionfree radius compliant with North Carolina Department ofEnvironmental Quality standards. Proposed minimum building setback lines. Land contours with vertical intervals of not more than 10’shall be required for all manufactured home parks thathave sufficient land area for 25 spaces or more and forall recreational vehicle parks that have sufficient landarea for 50 spaces or more. Proposed recreation areas, if applicable. Vicinity map. Acreage in total tract. Minimum lot size. Total number of lots. Linear feet in streets.b. Review Authoritiesi.Water supply system to be approved by the North CarolinaDepartment of Environmental Quality Public Water SupplyFRANKLIN COUNTY, NORTH CAROLINAUNIFIED DEVELOPMENT ORDINANCE5-19
ARTICLE 5ZONING DISTRICTS AND STANDARDSSection or the Franklin CountyEnvironmental Health SectionHealthDepartment,ii. Sewage disposal to be approved by the North CarolinaDepartment of Environmental Quality, Division of WaterResources or the Franklin County
US-401, NC-39, NC-56, NC-96, NC-98, and NC-561 corridors. This overlay district provides for efficient, safe, and scenic transportation for automobiles. Through its standards, it enhances the visibility and aesthetic character of Franklin County. Properties within this overlay
