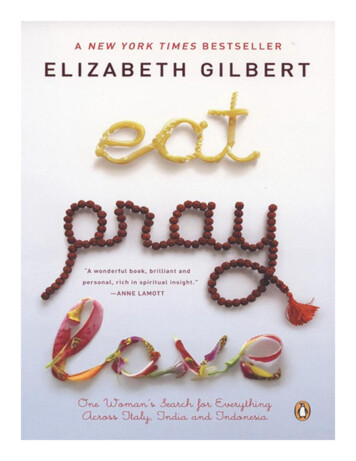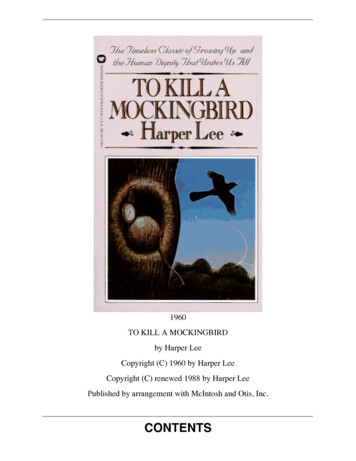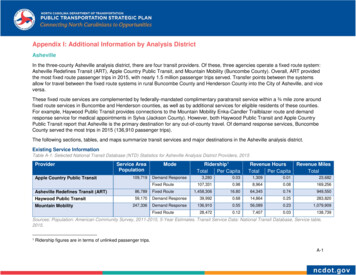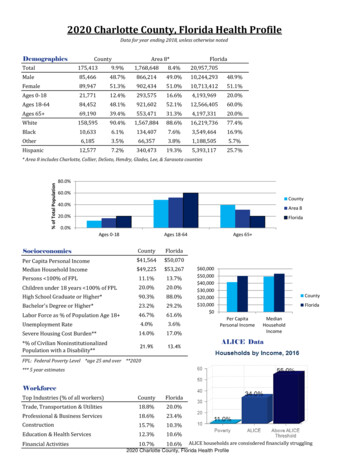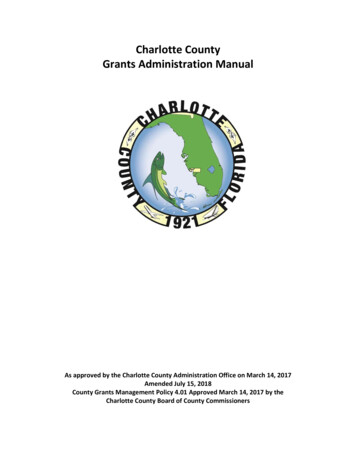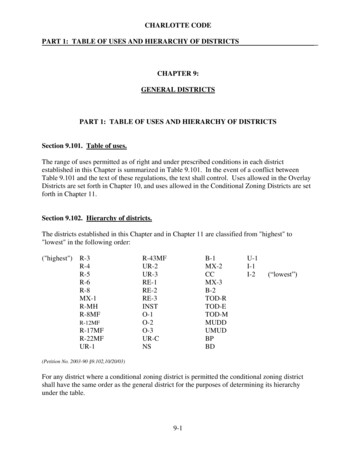
Transcription
CHARLOTTE CODEPART 1: TABLE OF USES AND HIERARCHY OF DISTRICTSCHAPTER 9:GENERAL DISTRICTSPART 1: TABLE OF USES AND HIERARCHY OF DISTRICTSSection 9.101. Table of uses.The range of uses permitted as of right and under prescribed conditions in each districtestablished in this Chapter is summarized in Table 9.101. In the event of a conflict betweenTable 9.101 and the text of these regulations, the text shall control. Uses allowed in the OverlayDistricts are set forth in Chapter 10, and uses allowed in the Conditional Zoning Districts are setforth in Chapter 11.Section 9.102. Hierarchy of districts.The districts established in this Chapter and in Chapter 11 are classified from "highest" to"lowest" in the following DBPBDU-1I-1I-2(“lowest”)(Petition No. 2003-90 §9.102,10/20/03)For any district where a conditional zoning district is permitted the conditional zoning districtshall have the same order as the general district for the purposes of determining its hierarchyunder the table.9-1
CHARLOTTE CODEPART 1: TABLE OF USES AND HIERARCHY OF DISTRICTSSection 9.103. Classification of Zoning Districts.The following zoning districts established in this Chapter and in Chapter 11 are classifiedaccording to whether they are residential or non-residential.(1)Residential Zoning Districts include R-3, R-4, R-5, R-6, R-8, R-8MF, R-12MF,R-17 MF, R-22MF, R-43MF, UR-1, UR-2, UR-3, TOD-R, R-MH, MX-1, MX-2,MX-3, and any zoning district listed above, with (CD) after the designation.(2)Non-Residential Zoning Districts include B-1, B-2, CC, B-D, BP, O-1, O-2, O-3,I-1, I-2, RE-1, RE-2, RE-3, Institutional, UMUD, MUDD, UR-C, U-I, CC, NS,TOD-E, and TOD-M, and any zoning district listed above, with (CD) after thedesignation.9-2
CHARLOTTE CODEPART 1: TABLE OF USES AND HIERARCHY OF DISTRICTSClick Here to ViewTable 9.101
CHARLOTTE CODEPART 2: SINGLE FAMILY DISTRICTSPART 2: SINGLE FAMILY DISTRICTSSection 9.201. Single Family Districts established; purposes.The R-3, R-4, R-5, R-6 and R-8 districts are hereby established to protect and promote thedevelopment of single family housing and a limited number of public and institutional uses. Thestandards for these districts are designed to maintain a suitable environment for family living atvarious densities to accommodate preferences for different housing types. The R-3 and R-4districts are directed toward suburban single family living. The R-5, R-6 and R-8 districtsaddress urban single family living. Densities of development are controlled by maximumnumber of units per acre requirements, which are different for each district and indicated by thenumerical identification attached to each district. Any division of property into two or more lotsmust meet the density requirements of the underlying zoning district.(Petition No. 2005-047, §9.201, 01/17/06)Section 9.202. Uses permitted by right.The following uses are permitted by right in the R-3, R-4, R-5, R-6 and R-8 districts, providedthat they meet all requirements of this part and all other requirements established in theseregulations:(1)Dwellings, attached (duplex, triplex or quadraplex only) (R-8 only).(2)Dwellings, detached.(3)Dwellings, duplex, triplex or quadraplex (R-8 only).(4)Farms, including retail sale of produce grown on the premises.(5)Highway and railroad rights-of-ways.(6)Parks, greenways and arboretums.Section 9.203. Uses permitted under prescribed conditions.The following uses shall be permitted in the R-3, R-4, R-5, R-6 and R-8 districts if they meet thestandards established in this Section and all other requirements of these regulations:(1)Adult care homes, subject to the regulations of Section 12.502.(1.1)Bed and breakfasts (B & B's), subject to regulations of Section 12.521.9-3
CHARLOTTE CODEPART 2: SINGLE FAMILY DISTRICTS(1.2)Beneficial fill sites, subject to the regulations of Section 12.523(1.3)Boarding houses, subject to regulations of Section 12.520.(2)Bus stop shelters, subject to the regulations of Section 12.513.(3)Cemeteries, subject to the regulations of Section 12.508.(4)Childcare centers in a residence, subject to the regulations of Section 12.502.(Petition No. 2003-008, §9.203(4), 2-17-03)(5)(RESERVED)(5.1)Dwellings, attached (duplex only) (R-3, R-4, R-5 and R-6 only), provided that:(5.2)(a)The dwelling will be located on a corner lot;(b)If more than one entrance, the entrances to each unit in the structure willface different streets; and(c)The minimum setback requirement must be applied to each of the twodifferent streets.Dwellings, attached (duplex, triplex, and quadraplex only) (R-3, R-4, R-5, and R6 only) within a Mixed Income Housing Development subject to the regulationsof Section 9.205(9).(Petition No. 2012-104, §9.203(5.2), 01/22/2013)(6)(6.1)Dwellings, duplex (R-3, R-4, R-5, and R-6 only), provided that:(a)The dwelling will be located on a corner lot;(b)If more than one entrance, the entrances to each unit in the structure willface different streets; and(c)The minimum setback requirement must be applied to each of the twodifferent streets.Dwellings, duplex, triplex, and quadraplex (R-3, R-4, R-5, and R-6 only) within aMixed Income Housing Development subject to the regulations of Section9.205(9).(Petition No. 2012-104, §9.203(6.1), 01/22/2013)9-4
CHARLOTTE CODEPART 2: SINGLE FAMILY DISTRICTS(7)Elementary and secondary schools, provided that:(a)All buildings, outdoor recreational facilities, and off-street parking andservice areas will be separated by a Class C buffer for elementary andjunior high schools and a Class B buffer for senior high schools from anyabutting property located in a residential district, used for residentialpurposes, or low-intensity institutional use (See Section 12.302), exceptthat buffers shall not be required to separate adjacent public elementaryschools; junior high or middle schools; senior high schools; or publicparks and greenways; or colleges;(Petition No. 2000-166, § 9.203(7)(a), 01-16-01)(b)The use will be on a lot which fronts a collector, minor thoroughfare ormajor thoroughfare for elementary schools and junior high schools, and ona minor thoroughfare or major thoroughfare for senior high schools; and(c)Primary vehicular access to the use will not be provided by way of aresidential local (Class VI) street.(d)Subsection 7(b) and 7(c) of this Section shall not apply to the addition ofmobile classrooms to any school that is nonconforming with respect tothese provisions which was constructed, or where a building permit for theschool was issued, prior to January 1, 1992. However, for such anonconforming school the number of additional mobile classrooms maynot exceed more than fifty percent of the school's total existingclassrooms.(e)The requirements of Section 12, Part 3: Buffers and Screening will notapply to the placement of mobile classrooms at any school for a period ofone year from the date of the issuance of a certificate of occupancy for themobile classrooms. However, after one year all applicable Buffer andScreening requirements must be fully complied with in all areas occupiedby mobile classrooms installed on or after January 1, 1992 unless thesubject mobile classrooms have been removed. A Letter of Compliance asrequired by Section 12.306 must be provided at the time of the issuance ofthe Certificate of Occupancy for the mobile classroom acknowledging thisprovision. Mobile classrooms may not be placed within any area, whichwould be used to meet the buffer requirement.9-5
CHARLOTTE CODEPART 2: SINGLE FAMILY DISTRICTS(f)Except as modified by the requirements of subsection 7(d) of this section,subsections 7(b) and 7(c) of this section shall not apply to additions,modifications, or improvements to any school that is nonconforming withrespect to these provisions which was constructed, or where a buildingpermit for the school was issued, prior to January 1, 1992.Notwithstanding the forgoing, subsections 7(b) and 7(c) shall not apply toany elementary school site, which was operating as a school as of January1, 1992 that has less than 100 feet of frontage on a collector, minorthoroughfare, or major thoroughfare.(Petition No. 2000-166, § 9.203(7)(f), 01-16-01)(8)Equestrian oriented subdivisions, subject to regulations of Section 12.514.(8.1)Family childcare homes, subject to the regulations of Section 12.502(Petition No. 2003-008, §9.203(8.1), 02/17/03)(9)(10)Government buildings, up to 12,500 square feet, provided that:(a)All buildings and off-street parking and service areas will be separated bya Class C buffer from abutting property located in the residential district,used for residential purposes, or low-intensity institutional use (SeeSection 12.302);(b)The use will be located on a lot that fronts a collector, minor thoroughfareor major thoroughfare; and(c)Primary vehicular access to the use will not be provided by way of aresidential local (Class VI) street.Group homes for up to 6 clients subject to the regulations in Section 12.517.(10.1) Land clearing and inert debris landfills (LCID): off-site, subject to the regulationsof Section 12.503.(11)Nonconforming structures and uses, subject to the regulation of Chapter 7.(12)Open space recreational uses, subject to the regulations of Section 12.516.(12.1) Outdoor fresh produce stands, subject to the regulations of Section 12.539(Petition 2010-080,§9.203(12.1),05/14/2012)(13)Outdoor recreation, subject to the provisions of Section 12.540.(Petition 2006-169,§9.203(13),02/19/07)(13.1) Outdoor seasonal sales, subject to the regulations of Section 12.519.(14)Public utility structures, subject to regulations of Section 12.504.9-6
CHARLOTTE CODEPART 2: SINGLE FAMILY DISTRICTS(14.5) Bicycle-sharing station, subject to the regulations of Section 12.543(Petition No. 2012-066, §9.203(1.3), 06/18/2012)(15)Public utility transmission and distribution lines, subject to the regulations ofSection 12.509.(16)Recreation Centers, provided that:(Petition 2005-63,§9.203(16), 06/20/05)(a)All buildings and off-street parking and service areas shall be separated bya Class C buffer from any abutting property used and/or zoned residential,as per the requirements of Section 12.302;(b)The use will be located on a lot that fronts a collector, minor thoroughfareor major thoroughfare; and(c)Primary vehicular access to the use will not be provided by way of aresidential local (Class VI) street.(d)The use contains not more than thirty thousand (30,000) square feet.(17)Radio, telephone, cellular telephone and television masts, towers, antennae andsimilar structures, subject to the regulations of subsection 12.108(7) or subsection12.108(8).(18)Religious institutions, up to 750 seats, subject to regulations of Section 12.506.(19)Shelters(Petition No. 2005-35, §9.203(19), 04/18/05)a)(20)(21)Accessory Shelter, subject to the regulations of 12.536.Subdivision sales offices, provided that:(a)The use serves the subdivision in which it is located and abuttingsubdivision or subdivisions by the same developer or affiliate; and(b)The use shall be terminated upon completion of the sale of 95 percent ofthe total number of homes and/or lots; provided however, that a model ordemonstration home may be used for sales purposes until the last home orlot is sold.Temporary buildings and storage of materials, provided that:The use is in conjunction with the construction of a building on the same lotwhere construction is taking place or on an adjacent lot. Such temporary usesshall be terminated upon completion of construction.9-7
CHARLOTTE CODEPART 2: SINGLE FAMILY DISTRICTS(22)Universities, colleges and junior colleges, provided that:(a)All buildings, outdoor recreational facilities and off-street parking andservice areas will be separated by a Class B buffer from any abuttingproperty located in a residential district or used for residential purposes(See Section 12.302);(b)The use will be on a lot which fronts on a minor or major thoroughfare;and(c)Primary vehicular access to the use will not be provided by way of aresidential local (Class VI) street.Section 9.204. Permitted accessory uses and structures.The following uses shall be permitted in the R-3, R-4, R-5, R-6 and R-8 districts as accessoryuses and structures, subject to the applicable criteria in this Part and in Chapter 12 of theseregulations:(1)Accessory uses and structures, clearly incidental and related to the permittedprincipal use or structure on the lot.(2)Bookstores, offices, printing and distribution and similar uses as accessories toreligious institutions located on the same lot and subject to the regulations ofSection 12.506.(2.5)Crematory facilities, within a cemetery, subject to the regulations of Section12.542. (Petition 2012-012,§9.204(2.5), 03/19/2012)(3)Customary home occupations, subject to the regulations of Section 12.408.(4)Dormitories, as an accessory use to a university, college or junior college locatedon the same lot.(5)Dumpsters, trash handling areas and service entrances, subject to the regulationsof Section 12.403.(6)Dwelling, accessory units as an accessory to a single family detached dwelling,subject to the regulations of Section 12.407.(Petition 2012-067A,§9.204(6), 07/16/2012)(7)Fences and walls, subject to the regulations of Section 12.406.(8)Reserved(Petition 2012-067A,§9.204(6), 07/16/2012).9-8
CHARLOTTE CODEPART 2: SINGLE FAMILY DISTRICTS(8.1)Land clearing and inert landfill (LCID): on-site, subject to the regulations ofSection 12.405.(9)Marinas, subject to the regulations of Section 12.409.(10)Motor vehicles: The following provisions shall apply to location of unlicensedmotor vehicles and the display for sale or trade of licensed and unlicensed motorvehicles in residentially zoned districts.(a)(b)Unlicensed(1)No more than two (2) motor vehicles that do not have a current,valid license plate and are not fully enclosed in a permanentstructure shall be permitted outside on any premises, provided suchvehicles are registered to the occupant of the premises orimmediate family member of the occupant as the record title ownerof the vehicle.(2)No unlicensed motor vehicle if not registered to the occupant ofthe premises or immediate family member of the occupant as therecord title owner of the vehicle shall be permitted outside of anypremises.(3)Vehicles described in paragraphs (1) and (2) are not permitted tobe located within any required setback or yards contained in theseregulations or any street right-of-way except as provided inparagraph (b) (4) below).Licensed or Unlicensed(1)No more than two (2) motor vehicles, whether licensed orunlicensed, may be displayed for sale or trade on the premises atany time and such display of a given vehicle for sale or trade shallnot be for a period as to that vehicle exceeding 60 days.(2)During a twelve-month period commencing January 1 and endingDecember 31 of each year, no more than three (3) such licensed orunlicensed motor vehicles shall be displayed for sale or trade onthe premises. Further, no more than three (3) sales or trades ofsuch licensed or unlicensed motor vehicles displayed for sale onthe premises shall occur within the same twelve-month period.(3)No motor vehicle, whether licensed or unlicensed, if not registeredto the occupant of the premises or immediate family member of theoccupant as the record title owner of the vehicle, may be displayedupon the premises for sale or trade.9-9
CHARLOTTE CODEPART 2: SINGLE FAMILY DISTRICTS(4)A motor vehicle licensed or unlicensed displayed for sale or tradeon the premises or provided herein may be located in the setbackbut not within the street right-of-way.(c)If there are any premises with more than the number of vehicles providedfor in Sections (a) and (b) above in violation of this section, then theowner and occupant, if different, shall have ninety (90) days from the dateof the adoption of this ordinance to come into compliance with theordinance or shall be in violation of this section. (Editor's Note: AdoptedApril 20, 1992)(d)All vehicles must comply with City code, chapter 10, Article III,"Removal and disposition of abandoned vehicles, hazardous vehicles andjunked motor vehicles."(11)Outdoor lighting, subject to the regulations of Section 12.402.(12)Petroleum storage, accessory to a permitted principal use or building, subject tothe Fire Prevention Code of the National Board of Fire Underwriters.(13)Private kennels, subject to the regulations of Section 12.410.(14)Private stables, subject to the regulations of Section 12.411.(15)Vending machines for cigarettes, candy, soft drinks and similar items and coinoperated laundries located within an enclosed building as an accessory to the usesin the principal building or buildings.(16)Recreation Centers as an accessory use to a school, provided that:(Petition 2005-63,§9.204(16), 06/20/05)(a)All buildings and off-street parking and service areas shall be separated bya Class C buffer from any abutting property used and/or zoned residential,as per the requirements of Section 12.302;(b)The use will be located on a lot that fronts a collector, minor thoroughfareor major thoroughfare; and(c)Primary vehicular access to the use will not be provided by way of aresidential local (Class VI) street.(d)The use contains not more than thirty thousand (30,000) square feet.9-10
CHARLOTTE CODEPART 2: SINGLE FAMILY DISTRICTSSection 9.205. Development standards for single family districts.All uses and structures permitted in the R-3, R-4, R-5, R-6 and R-8 districts shall meet theapplicable development standards established in this Section and all other requirements of theseregulations:(Petition No. 2007-70, § 9.205, 06/18/07) (Petition No. 2011-038, § 9.205, 07/18/11)(1)Density, area, yard and bulk regulations shall be as follows:(a)Maximum ResidentialDensity (Dwelling(units per acre) 1R-3R-4R-5R-6R-83.04.05.06.08.0(i)Density is the first standard. Density controls the total number ofdwelling units allowed. Once density is determined, lots mustmeet the requirements of subsection (1)(b) through (1)(i), except asprovided in subsection (iii), below.(ii)Density is calculated by multiplying the gross land area, minus anyexisting dedicated rights-of-way or established public street(s),incorporated within the property, times the maximum densitynumber established for the zoning district. For lots located on anexisting publicly maintained street that does not have any record ofright-of-way dedication, the density is calculated by multiplyingthe gross land area, minus the area within the maintained street(typically ditch to ditch) incorporated within the property, timesthe maximum density number for the zoning district.(iii)Existing lots of record as of the effective date of these regulationsdo not have to meet the density requirements if they are 1) a cornerlot in the R-3, R-4, R-5, or R-6 zoning districts and are to be usedfor a duplex dwelling; or 2) an existing lot in the R-8 zoningdistrict to be used for duplex, triplex, or quadraplex dwellings(iv)Legal, previously recorded single family lot(s) may bereestablished or reconfigured if the total number of lots or units isnot increased and if the lots can meet all the developmentstandards of the district in which they are located, with theexception of density. If the lots were legally combined, they maynot be subdivided unless the density requirements are met.9-11
CHARLOTTE CODEPART 2: SINGLE FAMILY DISTRICTS(b)Maximum floor area ratiofor nonresidentialbuildings 7R-3.50R-4.50R-5R-6R-8.50.50.50(c)Minimum lot area(square feet) 2- Detached dwellings10,000*8,000*6,0004,5003,500- Duplex dwellings16,000** 13,000** 10,000** 8,000** 6,500**- Triplex dwellings9,500**- Quadraplex dwellings11,500**- Nonresidential buildings12,00012,000 12,000 12,000 12,000* Also, see Section 9.205(2)**If land is sold with an attached dwelling, the minimum sub lot size must besufficient to accommodate the dwelling unit and 400 square feet of private openspace.(d)Minimum lot width (feet)- Residential dwellings- Nonresidential buildings(e1) Minimum setback fromthe right-of-way along adesignated thoroughfare (feet) 0404035353035203565656050(Petition No. 2010-073, § 9.205(e1)(e2), 12/20/10)(e2) Minimum setback fromexisting or future back ofcurb along local and collectorstreets (feet) 3, 8, 942(Petition No. 2011-059, § 9.205(e2), 10/17/11(f)Minimum side yard (feet) 4- Residential- Non-residential620(Petition No. 2011-0038, § 9.205(f), 07/18/11)(g)Minimum rear yard (feet)- Residential- Non-residential4545(Petition No. 2011-0038, § 9.205(g), 07/18/11)(h)Minimum open space (%)(excluding detached dwellings)65(Petition No. 2007-70, § 9.205(1)(h), 06/18/07)9-12
CHARLOTTE CODEPART 2: SINGLE FAMILY DISTRICTS(i)Maximum building coverage-------------------See Table 9.205(1)(i)-------------for detached dwellings only(Petition No. 2007-70, § 9.205(1)(i), 06/18/07)Table 9.205(1)(i)Maximum Building Coverage for Detached DwellingsSingle Family Lot Size(Sq. Ft.)Maximum BuildingCoverage (%)Up to 001 or greater30(Petition No. 2007-70, § 9.205(1)(i), 06/18/07)(j)Maximum height (feet) 6------------See Table Below------------(Petition No. 2007-70, § 9.205(1)(j), 06/18/07)Table 9.205(1)(j)(A)MAXIMUM HEIGHT FOR RESIDENTIAL USES6Type of UseAll Residential UsesBase Maximum AverageHeight (feet) R-3 and R-4: 40’ - Measuredat the required side yard line. R-5, R-6, and R-8: 35’ Measured at the required sideyard line.9-13Maximum AverageHeight at the FrontBuilding Line (feet) R-3 and R-4: 48’ R-5, R-6, and R-8:40’Height RatioOne additional footof height is allowedfor each additionalone foot in distancethe portion of thebuilding is from therequired side yardline.
CHARLOTTE CODEPART 2: SINGLE FAMILY DISTRICTSMaximum Building Envelope Examples for Table 9.205(1)(j)(A) – Residential Uses(Petition No. 2011-0038, § 9.205(1)(j)(a), 07/18/11)Table 9.205(1)(j)(B)MAXIMUM HEIGHT FOR NONRESIDENTIAL BUILDINGS6Adjacent* ZoningDistrict(s) andUseR-3, R-4, R-5, R-6,& R-8 with aresidential useBase MaximumAverage Height(feet)40’ - Measured atthe required setbackside, and rear yardlineMaximum Heightfrom LowestPoint to HighestPoint of theBuilding (feet)Height Ratio100’One additional foot of height is allowed forevery additional two feet in distance theportion of the building is from the requiredsetback, side, and rear yard lines locatedalong all boundary(s) adjacent to a singlefamily zoning districtR-3, R-4, R-5, R-6,& R-8 with a nonresidential useN/A100’N/AAll other zoningdistricts with anyuseN/A100’N/A*Exemption for street rights-of-way that exceed 100 feet in width.9-14
CHARLOTTE CODEPART 2: SINGLE FAMILY DISTRICTSMaximum Building Envelope Examples for Table 9.205(1)(j)(B) – Nonresidential Buildings(Petition No. 2011-0038, § 9.205(1)(j)(b), 07/18/11)FOOTNOTES TO SECTON 9.205(1):1.Reserved.(Petition No. 2005-047, §9.205(1), 01/17/06)2.For residential subdivisions of 10 or more lots, the minimum lot size may be varied subjectto the regulations of subsection (4) of this Section. For subdivisions of 5 acres or less, therequirements in subsection (2) of this Section shall apply.3.For residential subdivisions of 10 or more lots, the minimum setback may be varied subjectto the regulations of subsection (4) of this Section.4.For subdivisions of 10 or more lots, minimum building separations or zero lot lines may beused in lieu of side yards specified, subject to the regulations of subsection (4) of thisSection.5.Religious institutions may have a minimum open space of 25%.6.Height requirements for other permitted structures are set forth in Section 12.108.(Petition No. 2011-0038, § 9.205(1)(6), 07/18/11)7.A parking deck constructed as an accessory use to an institutional use shall not be subjectto the F.A.R. requirements, provided that the parking deck meets the requirements ofSection 12.212(2).(Petition No. 2010-033, § 9.205(1)(b), 06/21/10)9-15
CHARLOTTE CODEPART 2: SINGLE FAMILY DISTRICTS8Along a local street where no curb exists, the default street type shall be a LocalResidential-Medium. The future back of curb for a Local Residential-Narrow shall bemeasured 10’ from the existing centerline, Local Residential-Medium shall be measured13.5’ from the existing centerline, and Local Residential-Wide shall be measured17.5’from the existing centerline. The future back of curb for a collector street shall bemeasured 18’ from the existing centerline(Petition No. 2010-073, § 9.205(e1)(e2), 12/20/10)9Alternative Setback: The following setback standards may be used for an established blockface that is at least 25 percent developed, or has at least four existing dwellings.(a)A single-family detached dwelling in an established block face may be located nocloser to the street than the two closest structures on the same block face.(b)In no case shall the minimum setback be less than 10 feet, or intrude into arequired clear sight triangle at an intersection.(c)The location of parking shall meet the minimum standards in Section 12.206(3).(Petition No. 2011-059, § 9.205(1), footnote (9) 10/17/11(2)Small Subdivisions. Subdivisions of 5 acres or less shall adhere to the followingminimum lot area requirements in the R-3 and R-4 districts only:R-3(a)Minimum lot area (square feet)- Detached dwelling12,000R-49,000(3)Buffers and Screening. Nonresidential development in the single family residentialdistricts shall comply with applicable buffer and screening requirements inChapter 12, Part 3.(4)Special subdivision lot and yard requirements. The following provisions apply to anyresidential subdivision of 10 or more lots approved on or after the effective date ofthese regulations:(a)The minimum lot size of any lots within a subdivision may be reduced by 10%,provided that the average size of all lots is at least equal to the minimum lot sizefor the zoning district, and the total number of lots does not exceed the numberthat would be allowed if all lots were the minimum size for the zoning district.Other lot size reductions may be applicable, subject to Section 12.105 andsubsection (5) of this Section;(b)Development on each lot need not meet the minimum setback requirement forthe district in which such lot is located, if the average setback of all lots along astreet within a subdivision meet the minimum setback required for the district.In no event, shall a structure be located any closer than 20 feet to the right-ofway along a designated thoroughfare or 32 feet from the existing or future back9-16
CHARLOTTE CODEPART 2: SINGLE FAMILY DISTRICTSof curb along local and collector streets. The setback for each lot shall beshown on the final plat;(Petition No. 2010-073, § 9.205(4(b), 12/20/10)(c)The minimum side yard may be reduced for a principal building or structure to5 feet, provided a minimum building separation is maintained between theprincipal buildings or structures on adjoining lots that is equal to at least twotimes the minimum side yard required for the district;(d)A zero lot line, z-lots, and angled z-lots may be permitted where the buildingline is on one side of the lot line in a residential district used for single familydetached dwellings, provided that:(i)Any wall constructed on the side lot line must be a solid windowless wall.If there is an offset of the wall from the lot line of more than 6 inches,the offset must be at least 6 feet;(ii)The minimum building separation between the sides of adjacent dwellingsshall be at least two times the minimum side yard required for the district;(iii) A 5-foot maintenance easement and a maximum eave encroachment of 2feet within the maintenance easement must be established in the deedrestrictions and covenants of the adjoining lot. This will provide readyaccess to the lot line wall at reasonable periods of the day for normalmaintenance;(iv) Preliminary subdivision plans submitted to the Planning Department mustindicate the proposed location and configuration of dwellings, drivewaysand parking arrangements for each lot. A draft of the proposedencroachment and maintenance easements must be submitted for review;(Petition 2012-020 §9.205 (4)(d)(iv), 05/14/2012)9-17
CHARLOTTE CODEPART 2: SINGLE FAMILY DISTRICTS(v)(e)(5)Zero side yards established under these standards must be continuousalong the length of the building. There must be either the lot line wall or asolid wall or fence at least 6 feet high along the lot line adjacent to thebuilding between the established setback and the established rear yard.The wall or fence is used in those cases where the building may be offsetas allowed under these standards; andNotwithstanding Subdivisions (a), (b), (c), or (d) above, any development on alot that abuts a street defining the outer boundary of the subdivision, or thatabuts a lot which is not within the subdivision, shall meet the minimum yardrequirements of the zoning district in relation to that street or abutting lot.Cluster Development. Cluster Development, as defined in 2.201, is permitted in allsingle family residential districts, except the R-8, in accordance with the followingregulations:(a)A cluster development need not meet the minimum lot area and lot widthrequirements set out in subsection 9.205(1), provided that the development doesnot exceed the maximum residential density for the district, and provided thateach lot meets the minimum lot area and lot width requirements set forth inTable 9.205(5);9-18
CHARLOTTE CODEPART 2: SINGLE FAMILY DISTRICTSTABLE 9.205(5)MaximumDwelling UnitsPer AcreZoningDistrictsR-3R-4R-5R-63.04.05.06.0Minimum LotArea (Sq. Ft.)8,0006,0004,5003,500Minimum LotWidth (Feet)60504040Minimum RearYard ForInterior Lots(Feet)30302020(Petition No. 2007-70, § 9.205(5), 06/18/07)*Minimum rear yards forming the outer boundary of a cluster must conform to the minimu
CHARLOTTE CODE PART 1: TABLE OF USES AND HIERARCHY OF DISTRICTS 9-2 Section 9.103. Classification of Zoning Districts. The following zoning districts established in this Chapter and in Chapter 11 are classified according to whether they are residential or non-residential.


