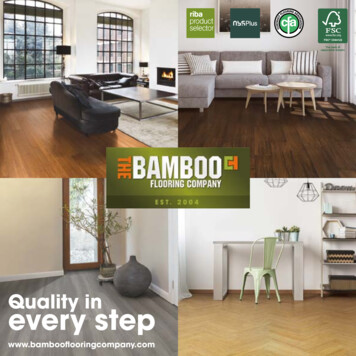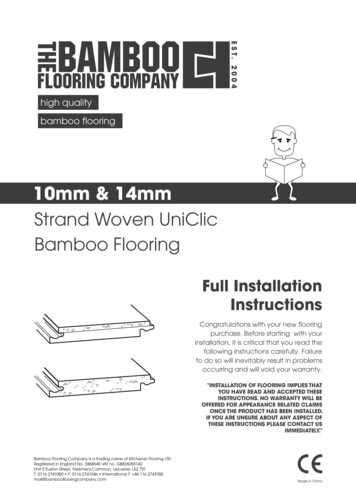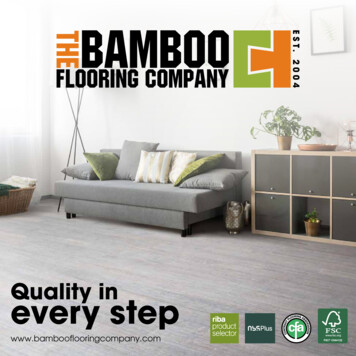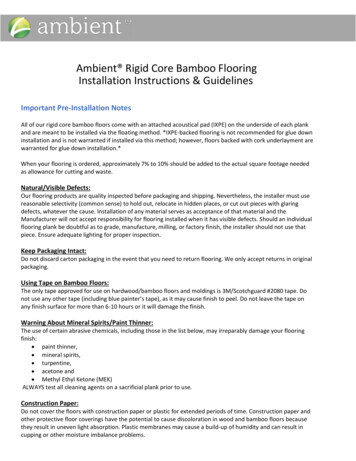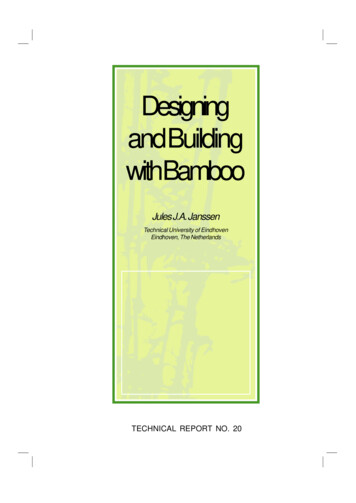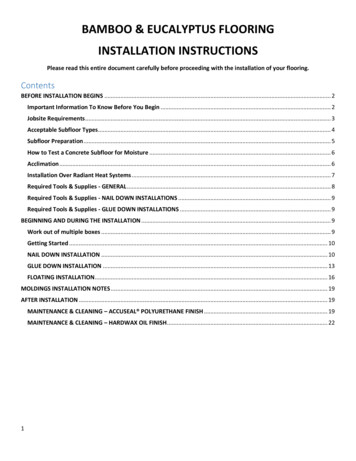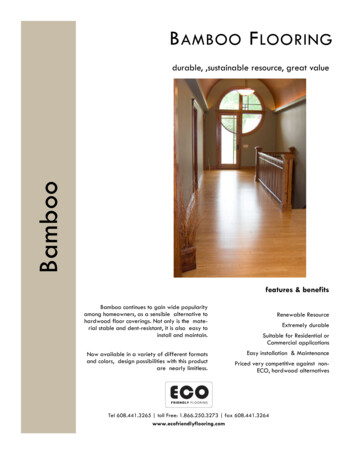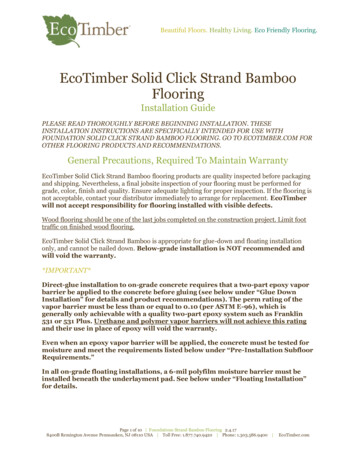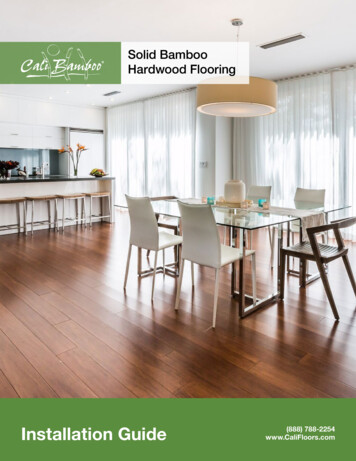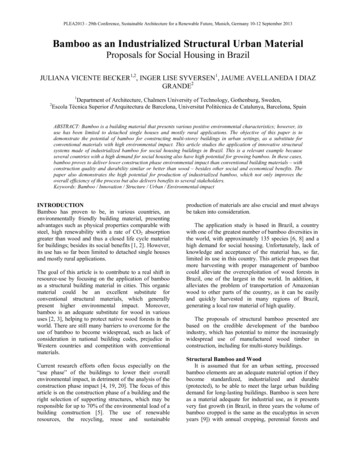
Transcription
PLEA2013 - 29th Conference, Sustainable Architecture for a Renewable Future, Munich, Germany 10-12 September 2013Bamboo as an Industrialized Structural Urban MaterialProposals for Social Housing in BrazilJULIANA VICENTE BECKER1,2, INGER LISE SYVERSEN1, JAUME AVELLANEDA I DIAZGRANDE212Department of Architecture, Chalmers University of Technology, Gothenburg, Sweden,Escola Tècnica Superior d'Arquitectura de Barcelona, Universitat Politècnica de Catalunya, Barcelona, SpainABSTRACT: Bamboo is a building material that presents various positive environmental characteristics; however, itsuse has been limited to detached single houses and mostly rural applications. The objective of this paper is todemonstrate the potential of bamboo for constructing multi-storey buildings in urban settings, as a substitute forconventional materials with high environmental impact. This article studies the application of innovative structuralsystems made of industrialized bamboo for social housing buildings in Brazil. This is a relevant example becauseseveral countries with a high demand for social housing also have high potential for growing bamboo. In these cases,bamboo proves to deliver lower construction phase environmental impact than conventional building materials – withconstruction quality and durability similar or better than wood – besides other social and economical benefits. Thepaper also demonstrates the high potential for production of industrialized bamboo, which not only improves theoverall efficiency of the process but also delivers benefits to several stakeholders.Keywords: Bamboo / Innovation / Structure / Urban / Environmental-impactINTRODUCTIONBamboo has proven to be, in various countries, anenvironmentally friendly building material, presentingadvantages such as physical properties comparable withsteel, high renewability with a rate of CO2 absorptiongreater than wood and thus a closed life cycle materialfor buildings; besides its social benefits [1, 2]. However,its use has so far been limited to detached single housesand mostly rural applications.The goal of this article is to contribute to a real shift inresource-use by focusing on the application of bambooas a structural building material in cities. This organicmaterial could be an excellent substitute forconventional structural materials, which generallypresent higher environmental impact. Moreover,bamboo is an adequate substitute for wood in varioususes [2, 3], helping to protect native wood forests in theworld. There are still many barriers to overcome for theuse of bamboo to become widespread, such as lack ofconsideration in national building codes, prejudice inWestern countries and competition with conventionalmaterials.Current research efforts often focus especially on the“use phase” of the buildings to lower their overallenvironmental impact, in detriment of the analysis of theconstruction phase impact [4, 19, 20]. The focus of thisarticle is on the construction phase of a building and theright selection of supporting structures, which may beresponsible for up to 70% of the environmental load of abuilding construction [5]. The use of renewableresources, the recycling, reuse and sustainableproduction of materials are also crucial and must alwaysbe taken into consideration.The application study is based in Brazil, a countrywith one of the greatest number of bamboo diversities inthe world, with approximately 135 species [6, 8] and ahigh demand for social housing. Unfortunately, lack ofknowledge and acceptance of the material has, so far,limited its use in this country. This article proposes thatmore harvesting with proper management of bamboocould alleviate the overexploitation of wood forests inBrazil, one of the largest in the world. In addition, italleviates the problem of transportation of Amazonianwood to other parts of the country, as it can be easilyand quickly harvested in many regions of Brazil,generating a local raw material of high quality.The proposals of structural bamboo presented arebased on the credible development of the bambooindustry, which has potential to mirror the increasinglywidespread use of manufactured wood timber inconstruction, including for multi-storey buildings.Structural Bamboo and WoodIt is assumed that for an urban setting, processedbamboo elements are an adequate material option if theybecome standardized, industrialized and durable(protected), to be able to meet the large urban buildingdemand for long-lasting buildings. Bamboo is seen hereas a material adequate for industrial use, as it presentsvery fast growth (in Brazil, in three years the volume ofbamboo cropped is the same as the eucalyptus in sevenyears [9]) with annual cropping, perennial forests and
adaptability to a wide range of climates [6, 8], avoidinglong-distance transportation. The processed bambooindustry overcomes many of the problems of thetraditional natural bamboo industry, such as lowproductivity, instability and varying quality [12]. At thesame time, industrialized bamboo can retain the distinctphysical, mechanical, chemical and aesthetic features ofnatural bamboo. Industrialized bamboo started to becommercialized in Asian countries and has becomeincreasingly popular in Western markets because of itsquality, durability and wide range of applications [9,12].These products can be used from structure to roofs andwall panel cladding, or to replace most other buildingelements made of industrialized wood [1, 7, 12].requested by the social housing program [14]. Thetypical floor plan can be seen in figure 1. Secondarymaterials, such as bamboo external protection andcladding options will not be detailed as they are not thefocus of the present research. The vertical circulationcore highlighted in black (Fig.1) will be made ofreinforced concrete or bamboo, depending on eachsystem and the stability it presents.There are few companies in the world thatindustrialize bamboo for structural purposes and themost important ones are found in China, United Statesand Belgium [10, 11]. The main structural processedbamboo element found is the glued laminated bamboo(GLB) [3, 12] called in the market as lamboo orglubam [10, 11]. The elements are sold as structurepieces such as pillars, beams or structural panels.Analogous products to almost all timber productscan be manufactured with bamboo, using the sameprinciples and similar equipment [7, 9]. Besides, varioussources state [1, 2, 6] that bamboo presents strengthadvantages because of the greater length of its fiberscompared to wood fiber, as well as being lighter. Withregards to wood structural systems, buildings of four orfive stories have tradition in Central Europe and NorthAmerica with the log-construction and platform systems[13]. Recently, new technologies, together withreformulations of fire protection regulations and newdevelopments in sound insulation, have renewed interestin the use of timber in construction industry. Forexample, in Scandinavia and Northern Europe, thesandwich panel system and more recently the solid wallsystem are gaining ground for use in multi-storeybuilding structures, with up to nine-floor buildings forsolid wall systems [13].METHODS OF ANALYSISBased on the research of the state-of-the-artindustrialized structural bamboo elements andindustrialized structural wood systems, five differentstructural bamboo systems for buildings are created.Four of them are focused on an urban setting and one isstudied for baseline comparison. All are applied asproposals to meet the requirements of the BrazilianSocial Housing Program Minha Casa, Minha Vida (“MyHome, My Life”) [14] in São Paulo, Brazil.The use of bamboo is proposed for the mainstructure of the buildings, with three to five floors, asFigure 1: Typical floor plan, with four apartments per floorThe conditions in São Paulo specify the parametersfor this study such as the chosen bamboo species, thehigh demand for social housing [14] and the possibilitiesfor bamboo industrialization. The structure design isbased on structural bamboo products that exist in theworld market [10, 11], assuming that Brazil coulddevelop the necessary technology to produce allelements and systems locally. This could be adevelopment of the wood processing industries alreadyexisting in Brazil.A preliminary structural sizing was calculated foreach system, based on structural standards [15, 16] andon wood and bamboo data [15, 17, 18]; then structuraldrawings were developed. After each system wascreated and designed, an accurate quantification of themain materials needed was made, followed by theenvironmental impact calculation. The environmentalimpact analysis takes into consideration the mainmaterials of the vertical and horizontal parts of thestructure.The environmental impact analysis is based on thefollowing data: building weight (Kg/m2), embodiedenergy (MJ/m2) and CO2 emissions (Kg CO2/m2). Thedata for the bamboo systems calculations are taken fromtwo main sources: the website Datalholz [17] and thebook Construction Materials Manual [19]. The datasource for conventional materials is a thesis [20] thatcompares buildings with the same height as the presentstudy, similar structures, same use of social housing andsame data elements for environmental impact.
Due to the lack of studies about environmentalimpact data of glued laminated bamboo materials, theassumption that environmental impact of laminatedwood products is applicable is made, as wood andbamboo have similar building roles, organiccharacteristics and the quantity and kind of glue used onthese elements are very similar. The results obtained candeliver an order of magnitude of the impact thatprocessed bamboo could achieve. The CO2 emissionsfor bamboo production are considered zero, as this plantstocks CO2, avoiding its release to the atmosphere [2, 5].The results are used for two kinds of comparison: 1.to compare the bamboo systems between each other inorder to get an indicator of the environmental impactinfluence with the selection of each system; 2. thebamboo systems are compared against systems based onconventional building materials to achieve an order ofmagnitude of how much lower the bambooenvironmental impact is.RESULTS AND ANALYSISThe main systems developed during this research arepresented here in a synthetic way, together with itsenvironmental impact analysis. The five systemsdeveloped and analyzed are: System 1 - Platform withNatural Bamboo; System 2 - Platform with ProcessedBamboo; System 3 - Pillar-Beam; System 4 - SolidWall and System 5 - Sandwich Panel.The structural systems are created with the speciesDendrocalamus giganteus, commonly known as “GiantBamboo”, in its natural and processed form (aslaminated panels, boards, pillars and beams). This is oneof the largest species of bamboo in the world and hassufficient strength for structural use [7, 9], also due tothe thickness of the culm walls that are important for thelamination process. It is a species commonly found inthe state of São Paulo (Brazil).based on the traditional wooden system with the samename, which, in traditional Latin American constructioncan be found made of bamboo culms [2]. It is composedof a grid made of studs with a separation of 50cm,together with boards nailed to them to stiffen thestructure, creating a structural wall. The joists aredifferent from the other systems and are composed oftwo bamboo culms on top of each other, connected bysteel elements.Figure 2: structure of one apartment – System 1This system is not suitable for an urban environmentmainly because of the lack of stability of the organicmaterial for building various floors and the lack ofreplicability due to non standardized production. It isresearched in order to be a reference for the othersystems and for comparative purposes. The calculationsallow the maximum height of three floors.System 2: Platform System with Processed BambooMain elements: GLB studs (6,4 x 6,4cm), steelconnectors and GLB boards (16mm thick). This system(Figs.3 and 4) is similar to the previous one, but insteadof using natural bamboo, GLB elements are used as thestuds. As the processed bamboo enables more stabilitythan the previous system, the maximum height is of fourfloors. Stability: reinforced concrete is needed in thevertical circulation core to stabilize the whole building.Assembly time is relatively long, as there are manyseparate pieces and connections.For all systems, it is considered that all bambooelements must be protected externally and internally,mainly against water, moisture and fire. With the rightprotection, this organic material can construct longlasting buildings [1,7, 12]. Mainly the vertical structuresdiffer from one system to the other. All slabs are madeof glued laminated bamboo (GLB) and the joists thatsupport them are made of GLB in its upper and lowerparts (8,9 x 6,4cm section) [10] and its central part ismade of bamboo OSB (Oriented Strand Board) 16mmthick and total height of 22cm. All necessary connectorsare made of steel.System 1: Platform System with Natural BambooMain elements: natural bamboo culms (studs), steelconnectors and GLB boards (Fig.2). This system isFigure 3: whole building structure with System 2
System 3: Pillar-Beam SystemMain elements: pillars – GLB lumber (14 x 12,8cm)[10] beams - GLB lumber (28,6 x 8,9 cm). This is theonly point-supported structure (Figs.4 and 5) presentedin this work, where the structural element is not thewhole wall. The cladding may be of GLB boards tomaintain the level of prefabrication and a fast assemblytime. The maximum height calculated is of five floors.Stability: no need of concrete core or any extra element,as it is very stable. It allows building various floors andhere it is calculated for five floors without buckling.Figure 6: apartment plan with Solid Wall System (4) (sectiondetail of wall-slab connection) – no scale drawingFigure 4: whole building structure with System 3Stability: need of reinforced concrete in the verticalcirculation core, steel connectors between the structuralelements and metallic X-shaped stems as substructuresto act against horizontal forces (Fig.4).System 5: Sandwich Panel SystemMain elements: Sandwich panels (11,4cm thick, 1 or0,5 meter wide), composed by GLB substructure (6,4 x6,4cm section and height equal to the panel) that standsthe two GLB panels (3,8cm thick) on both sides. Theprefabricated structural panels are assembled in loco.This system (Figs. 7, 8) allows grid and modulararrangements, still permitting design freedom. This canbe an adequate option for social housing projects, as it isbuilt fast and costs are reduced with less waste. Thesedimensions present enough structure stability forbuilding five floors without buckling and no need ofconcrete core.Figure 5: apartment plan with Pillar-Beam System (3) (sectiondetail of wall-slab connection) – no scale drawingFigure 7: structure of one apartment – System 5System 4: Solid Wall SystemMain elements: GLB panels (9,37cm thick - fivepanels ¾” thick [10] glued together). This system(Fig.6) is derived from the solid (wood) timber systemand is based on large and entirely prefabricatedstructural walls made of glued laminated bamboo. Thissystem presents the highest level of prefabrication and isthe fastest one to be erected due to the fact that thewhole walls are prefabricated, so fewer connections areneeded, requiring less labor and generating less waste.This would be possible with the development oftechnologies similar to that for wood, which allowsindustries to fabricate large-scale format elements. Theloads are carried via plate action (linear system).Figure 8: apartment plan with Sandwich Panel System (5)(section detail of wall-slab connection) – no scale drawing
Systems 4 and 5 enable a higher industrializationlevel than systems 2 and 3, since besides the elements,entire parts of the building are also prefabricated.into account on table 1 and fig. 9). Systems 4 and 5 alsopresent the advantages of being faster to put up, becauseof a higher level of prefabrication and industrialization.Environmental Impact Analysis – Comparisonbetween Bamboo SystemsThe results of environmental impact concerning theweight, embodied energy and CO2 emissions calculatedfor each system are presented on table 1 and figure 9:The results demonstrate that the environmentalimpact depends basically on the quantity of laminatedbamboo used and consequently on the glue content ofthe system. The metallic content is responsible for asmall but also relevant percentage of the impact.WeightEnergyEmissions[Kg/m²][MJ/m²][Kg CO2/m²]System 175,69209,3811,59System 275,84253,3015,35System 363,51218,8513,48System 4120,67402,6524,39System 5115,49385,9923,41Table 1: Numeric results of the Environmental Impact of thefive Bamboo ronmental Impact Analysis – Comparison withConventional MaterialsThe three conventional systems used for comparisonwith bamboo are concrete (reinforced concrete pillarsand lattice slab), steel (steel pillars, beams and joists,and decking slab) and mixed (reinforced concretepillars, steel beams, steel joists and decking slab). Thebamboo system 1 is not considered in this comparisonfor not being recognized as an urban system. Two kindsof comparison are made: (A) in which steel elements ofall systems have 85% recycled content (Table 2, Figure10) and (B) in which steel elements of all systems have1st fusion content (Table 3, Fig. 11).Kg/m²300,00250,0015,00MJ/m²Kg CO2/m²200,0010,00150,00100,00System 1System 2System 3System 4EnergyEmissions[MJ/m²][Kg 3,5942,69Mixed300,19363,5342,880,00System 275,84253,3015,35System 363,52218,8513,48System 4120,67402,6524,39System 5115,49385,9923,4150,000,00Weight[Kg/m²]System 5Figure 9: Graphic results of the Environmental Impact of thefive Bamboo SystemsThe analysis shows that the System 1, despite beingmostly organic (natural bamboo), needs a large amountof material, besides the necessity of a high amount ofsteel connectors and some laminated panels. Thus, theenvironmental impact becomes similar to the laminatedbamboo systems 2 and 3. The System 2 presentsrelatively low environmental impact, but otherdisadvantages already explained. The System 3 has thelowest environmental impact among the laminatedsystems, being very similar to the reference System 1.Although it uses much less laminated material than theothers, the quantity of steel to connect its elements ismuch higher than the 2, 4 and 5, which raises its impactto the level of the systems 1 and 2. The Systems 4 and 5present the highest environmental impact levels amongthe bamboo systems, as they require larger amount oflaminated material.It is also seen that, despite Systems 4 and 5 beingthe ones with higher environmental impact level, theyare more stable systems, thus would not need thereinforced concrete core to stabilize the whole buildingand consequently would not present this extraenvironmental load coming from this material (not takenTable 2: Numeric results of the Environmental Impact ofbamboo and conventional material systems ²MJ/m²Kg CO2/m²Figure 10: Graphic results of the Environmental Impact ofbamboo and conventional material systems (A)In the case A (Table 2, Fig. 10), it is noted that theconcrete system can present less embodied energy(MJ/m2) than the bamboo systems 4 and 5. However, theweight (Kg/m2) and CO2 emissions (Kg CO2/m2) aremuch lower for the bamboo systems. As a result, thesmall amount of higher embodied energy of the concretesystem in relation to Systems 4 and 5 should not be thedeciding factor in this case, also because bamboo
presents other advantages, as of being highly renewable,local and of storing CO2.WeightEnergyEmissions[Kg/m²][MJ/m²][Kg 790,84Mixed300,19904,0279,13System 275,84253,8315,39System 363,52229,0214,08System 4120,67402,9324,41System 5115,49387,1523,47REFERENCESTable 3: Numeric results of the Environmental Impact ofbamboo and conventional material systems anies that process bamboo exist in the world; atransfer of technology from other countries would benecessary to spread the know-how of producingindustrialized bamboo. Further research should focus onlarger harvesting based on a sustainable management ofbamboo forests, besides the standards and norms forthese new products.Kg/m²MJ/m²Kg CO2/m²Figure 11: Graphic results of the Environmental Impact ofbamboo and conventional material systems (B)In the case B, with 1st fusion steel (Tab. 3, Fig. 11), itis clear that the traditional materials present higherenvironmental impact for the three aspects analyzed. Itcan also be said that even though the concrete systemdoes not present such a high difference compared to thebamboo ones as the steel and mixed systems do, againthe CO2 emissions and weight are much higher.CONCLUSIONThis paper demonstrates the feasibility of usingbamboo as a structural material, to decrease theenvironmental impact in the construction phase ofbuildings, showing it as a viable alternative to otherwidely used structural materials in urban settings. Withits rapid growth and other economic, environmental andsocial advantages, the use of bamboo as anindustrialized material brings many benefits. TheBrazilian example could be spread to many othercountries, with adaptation to local climate, localtechnology and building demand.The analysis of the best bamboo system applieddepends on its environmental impact, existence of localraw material, local technology, industrialization leveland the possibilities of reusing and recycling, conditionsthat would change depending on the location of theapplication. This work reinforces the credibility on thedevelopment of the bamboo industry; technology and1. Janssen, J. (2000). Designing and Building with Bamboo.INBAR Technical Report nº20.2. Losada, J.H.A., (1993). Arquitectura de Bambú: vigenciadel bambú como hecho constructivo. Barcelona: ETSAB/UPC.3. Wang, Z., & Guo, W. Current status and prospects of newarchitectural materials from bamboo. Beijing: ResearchInstitute of Wood Industry. INBAR Working Paper no47.4. Bokalders, V., Block, M. (2010). The Whole BuildingHandbook. How to Design Healthy, Efficient and SustainableBuildings. London: Earthscan.5. Lugt, P. V., Dobbelsteen, A. V., Janssen, J. (2006). Anenvironmental, economic and practical assessment of bambooas a building material for supporting structures. Constructionand Building Materials, 20: p. 648-656.6. Judziewicz, E. J., Clark, L. G., Londoño, X., & Stern, M. J.(1999). American Bamboos. Washington: SmithsonianInstitution Press.7. Nogueira, C. D. (2008). Painel de Bambu LaminadoEstrutural. Piracicaba, Brazil: Universidade de São Paulo.8. Lobovikov, M., Paudel, S., Piazza, M., Ren, H., & Wu, J.(2005). World Bamboo Resources: a thematic study preparedin the framework of the Global Forest Resources Assessment2005. Rome, Italy: Food and Agriculture Organization of theUnited Nations.9. Barelli, B. G. (2009). Design para a Sustentabilidade:Modelo De Cadeia Produtiva do Bambu Laminado Colado(BLC) e seus Produtos. Bauru: UNESP (Brazil).10. Lamboo Structure Dimensional Components, [Online],Available: http://www.lamboo.us/ [13 November 2012]11.[Online]:http://www.3b-structure.com/ [October 2012]http://www.glubam.com/ [October 2012]12. Xiao, Y., Shan, B., Chen, G., Zhou, Q., She, L. (2008).Development of a new type Glulam – GluBam. ModernBamboo Structures: p. 41-47. Beijing, China: CRC Press.13. Kolb, J. (2008). Systems in Timber Engineering:Loadbearing Structures and Component Layers. Berlin:Birkhäuser.14. Cartilha Minha Casa Minha Vida, [Online], Available:http://www1.caixa.gov.br/download/ [3 September 2012]15. DIN 1052:2008-12 - Design of timber structures - Generalrules and rules for buildings.16. NBE-AE/88. Acciones en la edificación17. Structural timber datasheets, [Online], Available:http://www.dataholz.at/ [25 November 2012]18. Dunkelberg, K. (1985). IL 31, Bambus. Kraemer KarlGmbH Co.19. Hegger, Auch-schwelk, Fuchs, Rosenkranz (2006).Construction Materials Manual. Berlin: Birkhäuser.20. Rabelo, P. L. (2010). El material constructivo y ladensidad urbana: la repercusión medioambiental de lossistemas estructurales en la compacidad de una ciudad.Barcelona, Spain: Universidad Politécnica de Cataluña.
proposals to meet the requirements of the Brazilian Social Housing Program Minha Casa, Minha Vida ("My Home, My Life") [14] in São Paulo, Brazil. The use of bamboo is proposed for the main structure of the buildings, with three to five floors, as requested by the social housing program [14]. The typical floor plan can be seen in figure 1.
