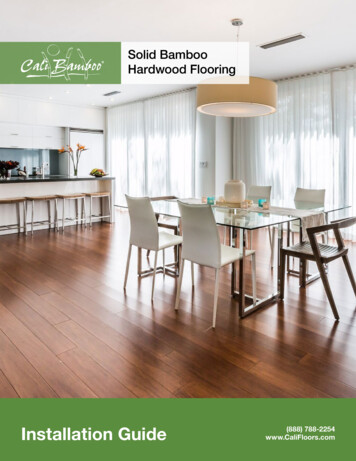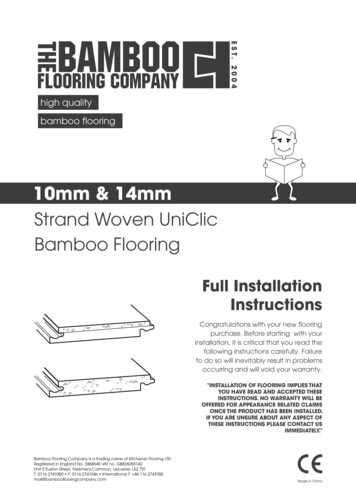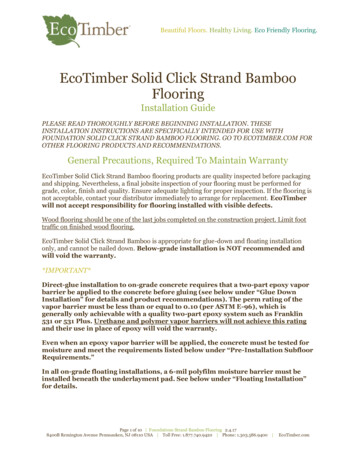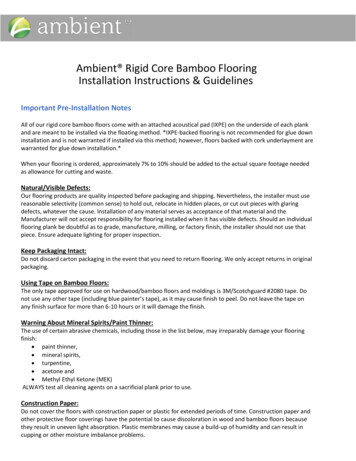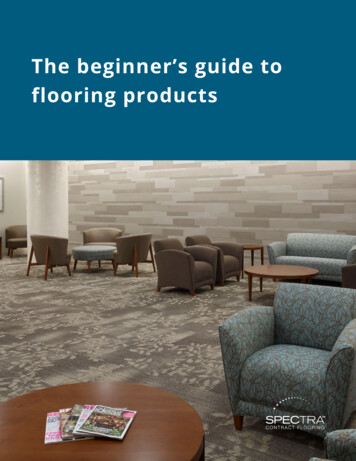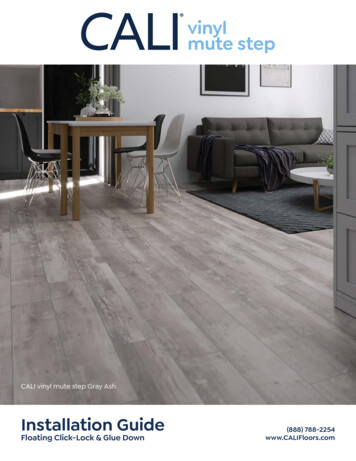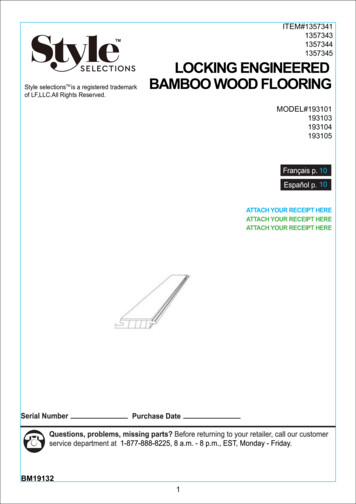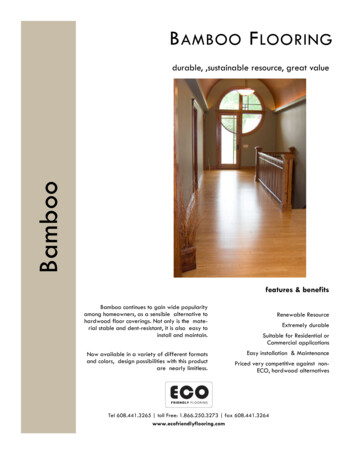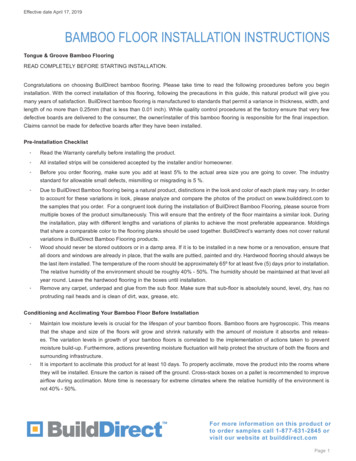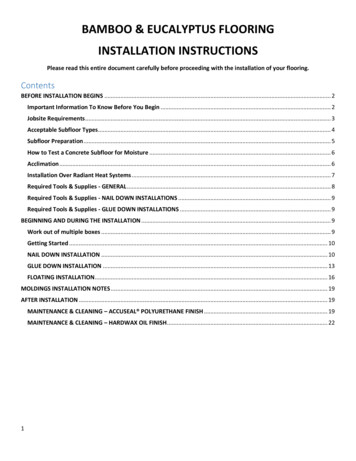
Transcription
BAMBOO & EUCALYPTUS FLOORINGINSTALLATION INSTRUCTIONSPlease read this entire document carefully before proceeding with the installation of your flooring.ContentsBEFORE INSTALLATION BEGINS . 2Important Information To Know Before You Begin . 2Jobsite Requirements . 3Acceptable Subfloor Types. 4Subfloor Preparation . 5How to Test a Concrete Subfloor for Moisture . 6Acclimation . 6Installation Over Radiant Heat Systems . 7Required Tools & Supplies - GENERAL . 8Required Tools & Supplies - NAIL DOWN INSTALLATIONS . 9Required Tools & Supplies - GLUE DOWN INSTALLATIONS . 9BEGINNING AND DURING THE INSTALLATION . 9Work out of multiple boxes . 9Getting Started . 10NAIL DOWN INSTALLATION . 10GLUE DOWN INSTALLATION . 13FLOATING INSTALLATION . 16MOLDINGS INSTALLATION NOTES . 19AFTER INSTALLATION . 19MAINTENANCE & CLEANING – ACCUSEAL POLYURETHANE FINISH . 19MAINTENANCE & CLEANING – HARDWAX OIL FINISH . 221
BEFORE INSTALLATION BEGINSImportant Information To Know Before You BeginWhen your eucalyptus or bamboo & eucalyptus flooring is ordered approximately 7% to 10% should be added to theactual square footage needed as allowance for cutting and waste.Our flooring products are quality inspected before packaging and shipping. Nevertheless, the installer must usereasonable selectivity (common sense) to hold out, relocate in hidden places, or cut out pieces with glaring defects,whatever the cause. Installation of any material serves as acceptance of that material and the Manufacturer will notaccept responsibility for flooring installed when it has visible defects. Should an individual flooring plank be doubtful asto grade, manufacture, milling, or factory finish, the installer should not use that piece. Ensure adequate lighting forproper inspection.It is the installer’s responsibility to ensure a snug fit between all planks via the use of a racking system or a block and tapmethod, to ensure that flooring planks fit tightly together on all sides. If the installer is not able to achieve a tight fitbetween planks they should remove them and attempt a tighter fit with new plank(s).Do not discard carton packaging in the event that you need to return flooring. We only accept returns in originalpackaging.The only tape approved for use on hardwood/bamboo floors and moldings is 3M/Scotchguard #2080 tape. Do not useany other tape (including blue painter’s tape) as it may cause finish to peel. Regardless of which tape you use, do notleave the tape on any finish surface for more than 6-10 hours or it will damage the finish.All of our tongue and groove floors can be either nailed down or glued down (ensure to read about required tools andadhesives further down in this document).If you’re gluing down the floor, we highly recommend that you purchase adhesive remover wipes and use them towipe off the glue as you’re installing the floor. If the glue cures on top of the finish it may be impossible to removewithout damaging the finish, which will result in having to cut out and replace the affected planks.The use of paint thinner, mineral spirits, turpentine and certain abrasive chemicals may irreparably damage the finish.Ensure to test all cleaning agents on a sacrificial plank prior to use.Do not cover the floors with construction paper or plastic for extended periods of time. Construction paper and otherprotective floor coverings have the potential to cause discoloration in wood and bamboo & eucalyptus floors duebecause they result in uneven light absorption. Plastic membranes may cause a build-up of humidity and can result incupping or other moisture imbalance problems.As with all wood floors, it is the end-user’s responsibility to maintain appropriate humidity levels between 35%-55%during acclimation, installation and post-installation via the use of a humidifier and/or de-humidifier if needed.Bamboo & eucalyptus flooring is a living material which is hygroscopic and therefore reacts to changes of relativehumidity and consequently, its dimensions will change.Very Important: the cut ends of planks should only by placed at the edges of the installation and should be covered byperimeter moldings like baseboard or quarter round to prevent them being walked on. When a plank is cut on its sidesor ends the exposed/cut edge is not warranted for foot traffic as it is not finished. Only full planks with micro-bevelededges on all 4 sides should be laid in areas experiencing foot traffic.IMPORTANT NOTE ABOUT FLOATING BAMBOO FLOORING: Floating wood floors require stable interior humiditysettings that do not fluctuate more than 20% year around. As a general rule, if the installation is in a geographic area2
that experiences the four seasons and there is no humidity control built into the climate control system, thehomeowner/installer must use humidifiers/dehumidifiers or follow the limitations set forth below. FLOATING click lock engineered floors – If your interior humidity settings will fluctuate more than 20% in agiven year, your successive runs of flooring should not exceed 25 ft across the widths of the planks and 45 ftdown the lengths of the planks. FLOATING click lock solid floors - If your interior humidity settings will fluctuate more than 20% in a given year,your successive runs of flooring should not exceed 18 ft across the widths of the planks and 35 ft down thelengths of the planks. FLOATING tongue and groove solid floors – Many installers float our solid tongue and groove floors to greatsuccess, however due to the failures of some installers to apply glue properly within the grooves of the planks,we no longer provide a warranty for floating solid tongue and groove floors. If you decide to install in thismatter, ensure your runs don’t surpass 15 ft wide x 25 ft long, ensure to use a thick enough bead of glue tosecure the planks, and use finish-safe tape to hold the planks tightly together until the glue dries.Jobsite RequirementsPrior to installation of any flooring, the installer must ensure that the jobsite and subfloor meet the requirements ofthese instructions. The manufacturer is not responsible for floor failure resulting from unsatisfactory jobsite and/orsubfloor conditions or failure to assess the situation properly. Manufacturer flooring should be one of the last items installed on any new construction or remodel project. Allwork involving water or moisture should be completed before floor installation.Room temperature and humidity of installation area should be consistent with normal, year-round livingconditions for at least a week before installation.A room temperature of 60 degrees to 80 degrees Fahrenheit and humidity range of 40% to 60% are required.Hardwood flooring should be one of the last items installed on any new construction or remodel project. All workinvolving water or moisture should be completed before floor installation.Our engineered flooring is acceptable for below-grade installation and basements when used with an underlayment padthat has a moisture barrier. Our solid flooring is not recommended, nor warranted, for installation in basements.Important Note About Crawl Spaces: Cupping in wood floors is a common result when a crawl space is not properlysealed. If you have a crawl space under your home or new flooring, you must properly remedy this moisture. There must be a ground layer cover of 6 to 20 mil BLACK polyethylene film with joints overlapping at least 6inches, and sealed with moisture-resistant tape, or any recommended puncture-resistant membrane, such asClass C, meeting ASTM D-1745.There must be a minimum of 18′′ from the ground to underside of joists and it should have perimeter ventingequal to at least 1.5% of the crawl space total square footage. The vents should be properly placed for crossventilation.Important Note About Installing Over An Unconditioned Space Such as a Garage: Subfloor moisture penetration ofimproperly sealed sub-floors over unconditioned spaces is a common cause of wood floor failure. If you are gluing thefloor down over such a space, you must use a 100% urethane adhesive that contains a moisture barrier, with an uppermoisture limit that is suitable for the level of moisture being emitted through the sub-floor. If you are nailing the floordown over such a space, you will need to follow these steps:3
In an unfinished space, staple a 6 mil plastic sheet to the ceiling of the unconditioned space with jointsoverlapping at least 6 inches, and seal the edges and nail holes with moisture-resistant tape. In a finishedspace, coat the ceiling with two layers of high-gloss paint.Lay down two layers of 15 lb asphalt saturated felt paper at a 90 degree angle to each other over theplywood before beginning the nail down installation. Be careful not to overlap the rolls as this may cause anun-level surface. Once the first layer is down, install the second layer at a 90 degree angle and care not tooverlap.Acceptable Subfloor Types**The table below refers to the installation of solid tongue and groove bamboo/wood flooring. If you are installing afloating wood/bamboo floor, the only requirements are that the sub-floor be level, clean and dry (or a valid 3 in 1vapor underlayment is used to mitigate sub-floor moisture), and that you follow any run limit requirements that mayapply in installations with high humidity variation throughout the year (details in “FLOATING INSTALLATIONS” sectinbelow).SUBFLOOR TYPECONCRETENail Down?noGYPCRETE**noOSB 3/4" min (floor joist 16" oc)Advantech OSBPLYWOOD 5/8" min (floor joist 16" oc)PARTICLE BOARDnoyesyesnoEXISTING WOOD FLOORSyes, if 3/4" thickASPHALT TILEFIRM LINOLEUMFIRM KITCHEN VINYLVCT VINYL TILESSTEELnoif over plywoodif over plywoodnonoCERAMIC/ MARBLEnoCUSHION VINYLHARDY/CEMENT BOARD/BACKER/CBURUBBER TILESnononoGlue Down?yesyes, apply acrylic basedsealer firstyesyesyesnoyes, requires lightsanding firstnonononoyesmay need to be scuffedfirstnoyesno**Occasionally Gypcrete has a layer of debris that floats to the surface while being poured. This is usually obvious and if it occurs willneed to be removed with coarse open grit paper on a buffer until a solid surface is reached. You will then use a diluted coat ofacrylic primer to seal the surface; however it must soak in and not leave a film. Once the gypcrete is prepped and primed you canproceed with a normal installation.4
Note about engineered floating floors: engineered floating floors can be installed on, above and below grade, and theonly sub-floor requirement is that the surface be dry, firm, and level to within 3/16” per 10 ft radius. Use an acceptablevapor barrier such as a 3-in-1 underlayment or 6 mil polyethylene sheet when installing over concrete, crawl spaces, orother sub-floors that may emit moisture.Note about gluing down to existing wood floors and other sub-floors listed above: The installer must first verify if theadhesive being used will bond to the existing sub-floor. If the installer is not sure, it is their responsibility to sand orscore the existing sub-floor sufficiently prior to glue down to ensure that the bond will hold.Note about Lauan/Luan/Luaun: Our recommendation is always to remove it before installing a new floor. While mosturethane adhesives bond to Luan plywood, it is generally considered an unstable substrate for tile or hardwood flooring.It has been known to hold nails/cleats poorly so it may contribute to squeaking or “bouncing” in the case of nail-downinstallations.Note about asbestos tiles: our flooring can be glued down over well-bonded vinyl asbestos tile. However, all waxes andsealers which have likely been applied to the VAT must be stripped prior to install. It is prudent for this sort of prep to bedone by a licensed asbestos abatement professional.Subfloor Preparation 5Must be thoroughly swept and free of all debris, wax, oil, paint, curing agents and other contaminants thatwould interfere with adhesive bond.Must be level - flat to 3/16" per 10-foot radius, and firmMust be dry - subfloor must remain dry year-round. The moisture content of a wood subfloor must not exceed12%.Wood subfloors must be structurally sound, dry and well secured. For nail-down installations, nail or screw every6" along joists to avoid squeaking. If the subfloor is not level, sand down high spots and fill low spots with anunderlayment patch or self-leveler such as Bostik Duralevel 83P Self-Leveling Underlayment.Hardwood/bamboo flooring is subject to damage by moisture emitted by concrete slabs. The installer must takeproper care to effectively seal the slab via the use of an all-in-one urethane adhesive with vapor barrier,concrete sealant, reverse vinyl or sleeper subfloor with sufficient moisture barrier, or an underlayment withmoisture barrier in the case of floating floors. Please note that different all-in-one adhesives have differentupper moisture limits – the installer is required to perform a calcium chloride test to determine the moistureemission levels from the slab, and then choose the appropriate adhesive with a compatible upper moisture limit.DO NOT install on concrete unless you are sure it stays dry year-round. All concrete must be tested for moisture,and it is the responsibility of the installer to ensure that the moisture capacity of the adhesive is sufficient forthe concrete slab.Concrete sub-floors must be fully cured for at least 60 days. The concrete must be flat to 3/16" per 10-footradius. If it is not level, grind down high spots and fill low spots with leveling compound.Concrete subfloors must have all cracks and holes filled with a cement-like patching material and it is theresponsibility of the installer to ensure that the adhesive being used will bond with any patching materials.Concrete must be clear and free of the following: voids, loose materials, paint, varnish, adhesive residues,sealers, oil, grease, plaster and gypsum finishing compounds. Asphaltic "cut-back" adhesive residues should becompletely removed prior to the installation. It is the installer's responsibility to test concrete and subfloors forexcessive wetness and plan their materials and installation accordingly.For all types of installation, joints should be staggered 10" to 20". Laying the flooring across the floor joists isrecommended.
In a glue-down installation, the use of a self-leveling product is acceptable as long as it is compatible with theunderlying adhesive.Please note that 15lb felt paper and red rosin paper are NOT considered moisture barriers.How to Test a Concrete Subfloor for MoistureAs concrete hardens it traps moisture that is slowly released over time. Ensure to use an approved moisture testingsystem like the ones outlined in this video: https://www.youtube.com/watch?v dTcykFhDVnk. More examples of teststhat can be used to determine sub-floor vapor emissions:1. Tape a plastic sheet to the concrete and wait 72 hours. Test the moisture level in the air under the sheet with adew point hygrometer.2. Weigh a package of dry calcium hydroxide before placing it under a plastic sheet taped to the floor. Wait 72hours, remove the calcium hydroxide and weigh again. The weight difference will indicate how much moisturewas absorbed.3. Drill a small hole in the concrete and test it with a dew point hygrometer. Wait 72 hours and test again and thedifference in reading will indicate the amount of moisture in the floor.AcclimationAll of our flooring products must be acclimated for a minimum of 3 full days prior to installation, following the guidelinesbelow. For excessively dry or humid climates we recommend that you extend the acclimation period to 7 days.1. The flooring must be acclimated in the same room and environment in which it is going to be installed. Theclimate control system must be turned on at least 48 hours prior to acclimation and the humidity levels must bewithin the National Wood Flooring recommended range of 40%-60%. If the climate control system absolutelycannot be turned on, a humidifier or dehumidifier must be used to achieve 40%-60% humidity in the space atleast 24 hours before acclimation begins, and this same range must be maintained through the acclimationperiod. Problems may arise if the humidity is not addressed as recommended - excessive moisture in the air canresult in swelling of planks which will make installation difficult or result in shrinkage of the planks afterinstallation; too dry of an environment can result in buckling after installation.2. Do not acclimate over crawl spaces, concrete, carpet or any other surface that may emit moisture. If you doneed to set the flooring on such a surface, ensure you follow these steps:a. Step 1. Place a moisture barrier down first such as an 8 mil polyethylene plastic tarp and ensure that theedges of the barrier you laid exceed the imprint of the boxes by at least 16 inches.b. Step 2. Stack the boxes are a pallet or wood sleepers with at least 4 inches of clearance off of themoisture barrier installed in Step 1.3. Stack the boxes up to 5 high; maintain spacing between stacks to allow for air flow; cross stacking is preferablewhen possible, make sure cross stacked boxes are at least 3 feet away from each other to ensure air flowbetween the boxes. Cut each box all the way down one length, including the interior plastic film, and do thesame on both end flaps.6
Installation Over Radiant Heat Systems**Only our 9/16” thick multi-ply engineered bamboo flooring is warranted over radiant heat, and must be used incombination with an IXPE closed cell 3 in 1 underlayment with a minimum thickness of 2mm or comparable heat-safeunderlayment with a minimum thickness of 2mm.We strongly recommend reading the NWFA Radiant Heat Protocol before beginning your installation plan.With radiant heat, the heat source is directly beneath the flooring, so the flooring may dry out faster than a similarfloor in a home with a conventional heating system. Wood flooring can be installed over radiant heat as long asyou understand radiant heat and how it can impact wood flooring – expect some heating season shrinkage.Please note that these are general guidelines. Please contact your radiant heat system manufacturer prior to installationto ensure that your specific system is compatible with bamboo flooring as well as if they have any specific requirements.PRIOR TO INSTALLATION – RADIANT HEAT SUBFLOORSIf the radiant heat system is embedded in concrete, turn the radiant heat system on with the temperature set on highfor 5-6 days. The should help burn off any moisture residing in the concrete prior to installation and this should be donethe week leading up to installation. Next, the temperature should be set to 65 F and held at that temperature 24 hoursprior to acclimating the floors – during acclimation – during installation – and for 72 hours after installation.DURING INSTALLATION Make sure to leave 1/4" - 1/2" of expansion space between the flooring and the walls. The temperature of the radiant heat system should always be maintained at a constant 65 F. A stove or any other item that can affect the temperature of the ground should not be used at the job site.7
The flooring must be acclimated over the radiant heat with the system turned on and set to 65 F. The sameacclimation preparation must be followed as always, including cutting the boxes open and stacking them asprescribed in the Acclimation section of this document.If the radiant heat system is encased in concrete or another substrate that releases moisture, a 6 milpolyethelene barrier must be placed between the flooring boxes and the substrate so that the flooring does notabsorb moisture during acclimation.We require at least a 2mm foam or resilient 3 in 1 underlayment pad be installed over the radiant heat systemprior to the installation of the bamboo flooring.AFTER INSTALLATION / MAINTENANCE During the first three days after installation, the radiant heat system temperature should be maintained at atemperature of 65 F. After that, the temperature can be set warmer, by 1.5 F each day. The temperature of the sub-floor must never exceed 85 F. When turning off the radiant heat system, it must cool by a temperature of 1.5 Fahrenheit per day. Never turnyour radiant system off suddenly. The radiant heat system cannot fluctuate in temperature rapidly. Room temperature should vary no more than /-7 degrees Fahrenheit year around. Slight changing of color is expected for wood flooring installed over radiant heating systems. Radiant heat systems, even when set at a reasonable temperature, can draw moisture out of wood floors. Ahumidification system might be necessary to ensure the flooring stays in its stable zone.Required Tools & Supplies - GENERAL 8Rubber malletTapping block (this can be a square piece of wood or hard rubber)40 tooth minimum CARBIDE saw blade. Higher tooth counts will give you a smoother cut.
Table sawMitre sawOscillating saw/tool to cut door frames as needed.Chalk lineTape measureCarpenter’s squareFor finishing rows or working around islands, or installing perimeter moldings such as baseboard or quarterround, you’ll need to use a 23 gauge micro pin nailer (can be rented at most big box stores). They can also beglued using Titebond Premium Wood Glue or similar.The only tape approved for use on our finish (moldings and flooring) is 3M/Scotchguard #2080 tape. Do not useany other tape. Other tapes (including blue painter’s tape) may cause finish to peel. Regardless of which tapeyou use, do not leave the tape on any finish surface for more than 12 hours or it will damage the finish.Required Tools & Supplies - NAIL DOWN INSTALLATIONS High powered pneumatic nailer – strand woven flooring is very hard, like Brazilian Teak and other exotics, andthus requires the use of a high-quality, powerful 18-gauge cleat nailer such as a Primatech Q550 ALR. Someinstallers have also reported success with the Powernail 50P Flex. Only 18 gauge cleats are to be used on thesefloors. 18 Gauge Cleats – 18 gauge,1 ¼” or 1 ½” or 2” lengths depending on thickness of subfloor.15 lb asphalt saturated felt paper or red rosin paperRequired Tools & Supplies - GLUE DOWN INSTALLATIONS Regardless of subfloor type, you must use a 100% urethane adhesive valid for hardwood or bamboo floors. If gluing down over concrete the adhesive must contain a vapor barrier with a moisture cap limit that will besufficient for your subfloor (you can determine the amount needed by performing a calcium chloride test using akit found at the big box stores). Ensure you have the correct trowel that pairs with your adhesive. Use of a NON-compatible trowel may causeflooring failure due to improper adhesive spread rate. When gluing down a floor it is crucial that you use Bostik Adhesive Remover Towels and wipe up the wet glue asyou go. If the glue dries (cures) on top of your flooring finish it will be impossible to remove without resultingmarks in the finish. DO NOT use paint thinner, mineral spirits, turpentine or other abrasive chemicals to cleanthe glue off – they will damage the finish.BEGINNING AND DURING THE INSTALLATIONInspect each board before installation and use common sense and reasonable selectivity to set aside any with visibledefects. Using paint thinner, mineral spirits, turpentine or other abrasive chemicals will damage the finish. Make sureyou have an approved floor cleaner or adhesive remover wipes that are compatible with our floors. Do not use adhesiveremover wipes on hardwax oil floors as they are meant only for polyurethane floors.Work out of multiple boxes(4-6 boxes recommended)9
Bamboo/eucalyptus is a natural product and has natural color variations. Using planks from 4-6 boxes simultaneouslycreates a natural, random shade effect. Never lay out a floor without paying attention to the overall look. You controlthe color and pattern of planks that are installed and therefore you control the true color and variation of wood in yourfloor.Getting StartedIt is up to the installer to determine where to lay the first row as it is dependent on the room layouts and how theflooring interconnects between the rooms. In the case that rooms are not square and corrections need to be made, therun can be broken at doors and a t-molding can be installed, then the run can be corrected. Some installations will beginin the middle of the room or middle of a hallway to ensure a straight line shot in a visible area. Other times the plankscan be started square with the longest wall (parallel to the longest wall in the installation).Remember to always leave 1/4" - 1/2" expansion space from base plate or wall. Ensure starter rows are firmly in placeto hold succeeding rows. Establish a working line by measuring an equal distance from the wall at both ends andsnapping a chalk line. This is usually the straightest and best reference for establishing a straight working line. Thedistance you measure from the wall should be the width of a plank plus about 1/4" - 1/2" for expansion space. If theoutside wall is out of square, adjust your working line to make it straight for the rest of your installation.The ideal plank layout pattern/design is a random pattern created by cutting the planks at varying lengths at the start ofeach row. Ensure that the butt ends of the planks in adjoining rows are at least 8” apart from each other (this means nocut plank should be less than 8” in length). Stair step patterns are also acceptable.NAIL DOWN INSTALLATIONIt is recommended that you lay 15 lb asphalt saturated felt paper or red rosin paper evenly over the entire subfloor priorto beginning, however please note these products are not considered moisture barriers. We do not recommend nailingdown over a 3 in 1 underlayment or other compressible material such as foam or rubber; repeated compression of sucha material from normal foot traffic may cause the nails/cleats to loosen over time. Furthermore, nailing through a 3 in 1underlayment will nullify its vapor protection properties.BEFORE YOU BEGIN Ensure you’re using an 18 gauge pneumatic nailer. (preferably a Primatech Q550 ALR)Ensure that you are only using 18 gauge cleats (1 ¼” - 1 ½” recommended)Ensure the PSI setting on the nailer is high enough (90-120 recommended depending on the nailer).Ensure the air compressor, nozzle connectors and hose are all in good condition and there is no air leaking.Check for air leaks, wear marks, holes, etc.Ensure that the nailer is well-oiled and clean.As you begin, ensure the nailer is seated properly. (make sure the installer is not leaning the nailer forward, andis using the correct adapter plate)As with all hardwoods there may be density differences between planks depending on the age of the plant and thedensity of the culm area of the plant being used.NAIL GUN PRESSURE TOO HIGH: ALWAYS practice on a few planks to ensure the correct PSI setting on the nail gun. Ifthe pressure is too high the nail will split the plank. When using the mallet always use small, light taps - as opposed tolarge, forceful taps – this is the best to get a snug fit.10
NAIL GUN PRESSURE TOO LOW: If the PSI is too low you will end up with dimpling (“goosebumps”) on the face of thefloor. Always inspect for dimpling from a low angle and with backlighting after installing the first two
**The table below refers to the installation of solid tongue and groove bamboo/wood flooring. If you are installing a floating wood/bamboo floor, the only requirements are that the sub-floor be level, clean and dry (or a valid 3 in 1 vapor underlayment is used to mitigate sub-floor moisture), and that you follow any run limit requirements that may


