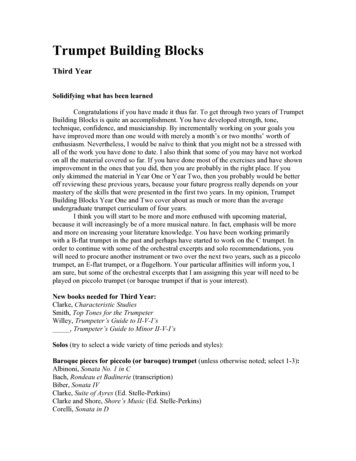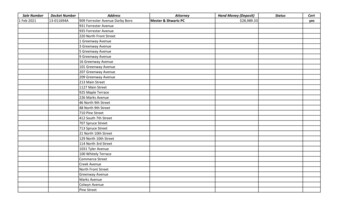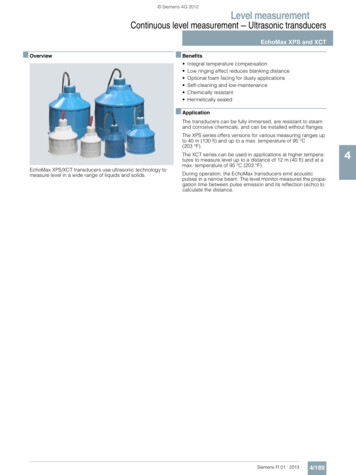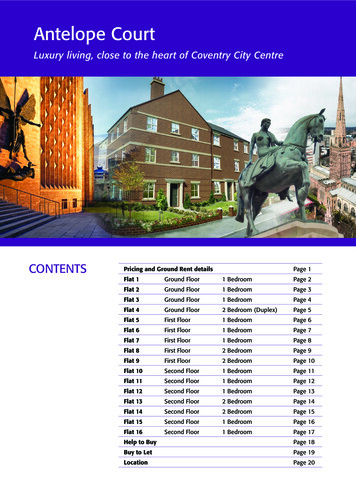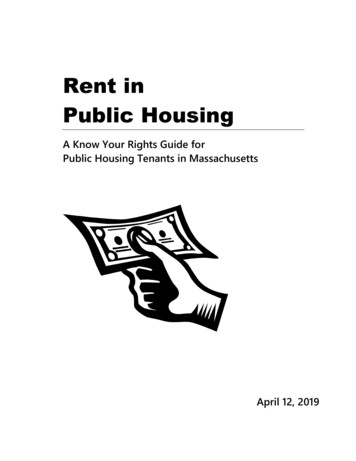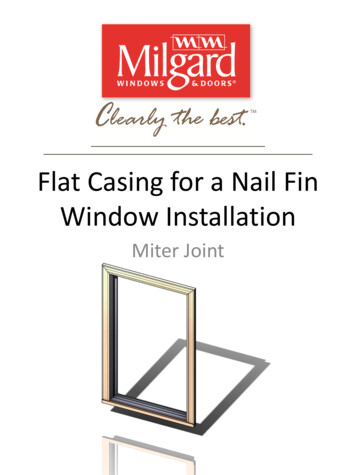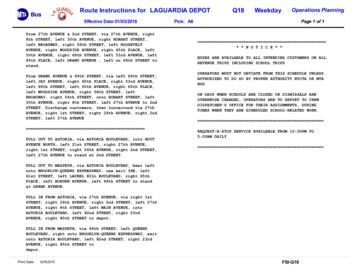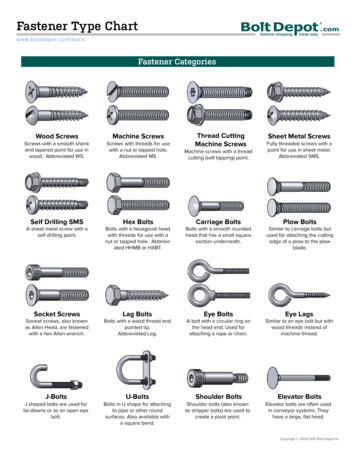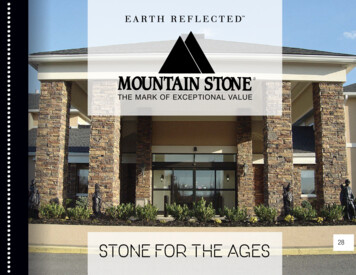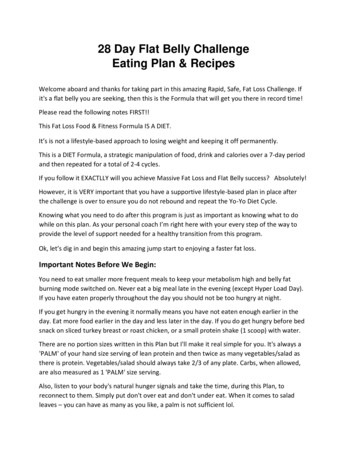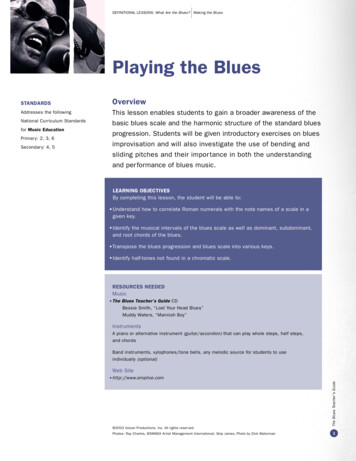
Transcription
HOME REPORTFlat 4, 2 Birdland AvenueBo’nessEH51 9LX1. Single Survey2. Energy Performance Certificate3. Mortgage Valuation4. Property Questionnaire32 Rutland Square, Edinburgh, EH1 2BWwww.davidadamsongroup.com
single surveySurvey report on:Property addressCustomerFlat 4, 2 Birdland AvenueBo’nessEH51 9LXHamish Duncan (Executry)Customer address4/2 Birdland AvenueBo’nessEH51 9LXDate of Inspection1 November 2016Prepared byDavid Adamson & Partners LimitedChartered Surveyors32 Rutland SquareEdinburghEH1 2BWTel: 44(0)131 229 7351Fax: 44(0)131 228 4523Email: valuations@davidadamsongroup.com
single survey1. INFORMATION AND SCOPE OF INSPECTIONThis section tells you about the type, accommodation, neighbourhood, age and constructionof the property. It also tells you about the extent of the inspection and highlights anythingthat the surveyor could not inspect.Unless otherwise stated within this report, all parts of the Property are subject to a visualinspection from within the property without the need to move any obstructions andexternally from ground level within the site and adjoining public areas. Any references toleft or right are taken facing the front of the property.The inspection is carried out without causing damage to the building or its contents andwithout endangering the occupiers or the surveyor. Heavy furniture, stored items, floorcoverings and insulation are not moved. Unless identified in the report the surveyor willassume that no harmful or hazardous materials or techniques have been used in theconstruction. The presence or possible consequences of any site contamination will not beresearched.Services such as TV/cable connection, internet connection, swimming pools and otherleisure facilities etc. were not inspected or reported on.DescriptionGround floor flat in a modern three storey residential block.AccommodationGround floor: Livingroom, Kitchen/Dining area, MasterBedroom with en-suite Shower Room, Bedroom, Bathroomwith WC facility, Hallway.Gross internal floorarea (m2)Approximately 80m².Neighbourhood andlocationEstablished residential/commercial area. Most amenities canbe found in Bo’ness. Public transport is available withinwalking distance.AgeApproximately 13 years old.WeatherDry and sunny.Chimney stacksNot applicable.Roofing includingroof spaceSloping roofs were visually inspected with the aid ofbinoculars where appropriate. Flat roofs were visuallyinspected from vantage points within the property andwhere safe and reasonable to do so from a 3m ladderPage 2 of 22
single surveyexternally.Roof spaces were visually inspected and were entered wherethere was safe and reasonable access, normally defined asbeing from a 3m ladder within the property. If this is notpossible, then physical access to the roof space may be takenby other means if the surveyor deems it safe and reasonableto do so.Pitched and tiled.The internal roof structure is assumed to be of traditionaltimber construction.Rainwater fittingsVisually inspected with the aid of binoculars whereappropriate.uPVC half round gutters.uPVC tubular downpipes.Main wallsVisually inspected with the aid of binoculars whereappropriate. Foundations and concealed parts were notexposed or inspected.Assumed traditional cavity brick/concrete block construction,roughcast finish.Windows, externaldoors and joineryInternal and external doors were opened and closed wherekeys were available. Random windows were opened andclosed where possible. Doors and windows were not forcedopen.uPVC double glazed window units.Timber based composite security front access door.External decorations Visually inspected.Painted finishes.Conservatories /porchesNot applicable.Page 3 of 22
single surveyCommunal areasCirculation areas visually inspected.Traditional access arrangement with communal ground floorentrance area, common stair, and shared landings.Garages andpermanentoutbuildingsNot applicable.Outside areas andboundariesVisually inspected.Communal landscaped areas.Private parking space.CeilingsVisually inspected from floor level.Plasterboard lined.Internal wallsVisually inspected from floor level. Using a moisture meter,walls were randomly tested for dampness where consideredappropriate.Plasterboard lined.Floors including subfloorsSurfaces of exposed floors were visually inspected. Nocarpets or floor coverings were lifted. Sub floor areas wereinspected only to the extent visible from a readily accessibleand unfixed hatch by way of an inverted “head andshoulders” inspection at the access point.Physical access to the sub floor areas may be taken if thesurveyor deems it safe and reasonable to do so and subjectto a minimum clearance of 1m between the floor joists andthe solum as determined from the access hatch.Suspended timber construction.Internal joinery andkitchen fittingsBuilt-in cupboards were looked into but no stored items weremoved.Kitchen units were visually inspected excluding appliances.Timber skirtings, facings and doors.High and low level fitted units, sink unit, gas hob, electric oven,filter unit, fitted washing machine, fitted fridge, and fittedPage 4 of 22
single surveyfreezer.Chimney breasts and Not applicable.fireplacesInternal decorationsVisually inspected.Mostly painted finishes.CellarsNot applicable.ElectricityAccessible parts of the wiring were visually inspected withoutremoving fittings. No tests whatsoever were carried out tothe system or appliances. Visual inspection does not assessany services to make sure they work properly and efficientlyand meet modern standards. If any services are turned offthe surveyor will report this in the report and will not turnthem on.Mains supply.The meter and fuse box are located in the main hallwaycupboard.GasAccessible parts of the system were visually inspectedwithout removing fittings. No tests whatsoever were carriedout to the system or appliances. Visual inspection does notassess any services to make sure they work properly andefficiently and meet modern standards. If any services areturned off the surveyor will report this in the report and willnot turn them on.Mains supply.The meter is located externally.Water, plumbingand bathroomfittingsVisual inspection of the accessible pipework, water tanks,cylinders and fittings without removing any insulation. Notests whatsoever were carried out to the system orappliances.Mains supply.Where visible, the plumbing installation seems to be run incopper and PVC piping.Page 5 of 22
single surveyTraditional three-piece bathroom suite arrangement.Traditional three-piece en-suite shower room set up.Heating and hotwaterAccessible parts of the system were visually inspected apartfrom communal systems which were not inspected. No testswhatsoever were carried out to the system or appliances.Both space heating and domestic hot water are provided by agas fired central heating system. The central heating boiler islocated in the kitchen and serves individual wall mountedradiators located throughout the property.DrainageDrainage covers etc were not lifted. Neither drains nordrainage systems were tested.Mains sewers.Fire, smoke andburglar alarmsVisually inspected. No tests whatsoever were carried out tothe system or appliances.Multiple smoke detection devices.No burglar alarm system.Access to the parent building is by way of a door entry-phonesecurity system.Any additional limits If the roof space or under-building/basement is communal,reasonable and safe access is not always possible. If noto inspection:inspection was possible, then this will be stated. If noinspection was possible, the surveyor will assume that therewere no defects that will have a material effect on thevaluation.We have not carried out an inspection for JapaneseKnotweed or other invasive plant species within theboundaries of the property or in neighbouring properties.The identification of Japanese Knotweed or other invasiveplant species should be made by a Specialist Contractor.Fitted floor coverings and furnishings throughout. Serviceswere not tested. No access was gained to any subfloor areas.The building’s roof space was not inspected. Comments withregards to the condition of the building fabric are based uponPage 6 of 22
single surveysuperficial observation from ground level. Windows were notopened.Page 7 of 22
single surveyPage 8 of 22
single survey2. CONDITIONThis section identifies problems and tells you about the urgency of any repairs by usingone of three categories.Category 3Category 2Category 1Urgent Repairs or replacement are needednow. Failure to deal with them may causeproblems to other parts of the property orcause a safety hazard. Estimates for repairs orreplacement are needed now.Repairs or replacement requiringfuture attention, but estimates arestill advised.No immediate action orrepair is needed.Structural movementRepair categoryNotes:1Within the limitations of the inspection, there is no evidence ofany significant defects.Dampness, rot and infestationRepair categoryNotes:1Within the limitations of the inspection, there is no evidence ofany significant defects.Chimney stacksRepair category:Notes:N/ARoofing including roof spaceRepair category:Notes:1No reportable defects were noted to the roof coverings withinthe scope/limitations of the inspection, but maintenance, reactiverepairs and renewals consistent with age and type of constructionare to be expected.As per previous comments, the building’s roof space was notinspected.Page 9 of 22
single surveyRainwater fittingsRepair category:Notes:1Within the limitations of the inspection, there is no evidence ofany significant defects.The effectiveness of rainwater goods can only be properlyascertained during a period of heavy rainfall.Main wallsRepair category:Notes:1Within the limitations of the inspection, there is no evidence ofany significant defects.Windows, external doors and joineryRepair category:Notes:1Within the limitations of the inspection, there is no evidence ofany significant defects.External decorationsRepair category:Notes:1Satisfactory.Conservatories / porchesRepair category:Notes:N/ACommunal areasRepair category:Notes:1Within the limitations of the inspection, there is no evidence ofany significant defects.Garages and permanent outbuildingsRepair category:Notes:N/APage 10 of 22
single surveyOutside areas and boundariesRepair category:Notes:1Satisfactory.CeilingsRepair category:Notes:1Within the limitations of the inspection, there is no evidence ofany significant defects.Internal wallsRepair category:Notes:1Within the limitations of the inspection, there is no evidence ofany significant defects.Floors including sub-floorsRepair category:Notes:1Within the limitations of the inspection, there is no evidence ofany significant defects.Internal joinery and kitchen fittingsRepair category:Notes:1Within the limitations of the inspection, there is no evidence ofany significant defects to internal timber joinery.The kitchen fitments provide a good facility.Chimney breasts and fireplacesRepair category:Notes:N/AInternal decorationsRepair category:Notes:1Well maintained and decorated.Page 11 of 22
single surveyCellarsRepair category:Notes:N/AElectricityRepair category:Notes:1It should be appreciated that only the most recently rewiredproperties will fully comply with current day standards.Should the Buyer require an amenity complying with presentregulations or safety expectations, items of electrical upgradingshall be required.GasRepair category:Notes:1It should be verified that the gas systems have been checked by aGas Safe engineer within the previous 12 months.Water, plumbing and bathroom fittingsRepair category:Notes:1Within the limitations of the inspection, there is no evidence ofany significant defects to the plumbing installation.The bathroom and en-suite fitments provide good facilities.Heating and hot waterRepair category:Notes:1It is assumed that the central heating boiler/system has been thesubject of a full service within the last 12-months.DrainageRepair category:Notes:1Within the limitations of the inspection, there is no evidence ofany serious choking or flooding.Page 12 of 22
single surveySet out below is a summary of the condition of the property which is provided for referenceonly. You should refer to the comments above for detailed information.Structural movementDampness, rot and infestationChimney stacksRoofing including roof spaceRainwater fittingsMain wallsWindows, external doors and joineryExternal decorationsConservatories / porchesCommunal areasGarages and permanent outbuildingsOutside areas and boundariesCeilingsInternal wallsFloors including sub-floorsInternal joinery and kitchen fittingsChimney breasts and fireplacesInternal decorationsCellarsElectricityGasWater, plumbing and bathroom fittingsHeating and hot egory 3:Urgent Repairs orreplacement areneeded now. Failureto deal with themmay cause problemsto other parts of theproperty or cause asafety hazard.Estimates for repairsor replacement areneeded now.Category 2:Repairs orreplacementrequiring futureattention, butestimates are stilladvised.Category 1:No immediate actionor repair is needed.RememberThe cost of repairs may influence the amount someone is prepared to pay for the property.We recommend that relevant estimates and reports are obtained in your own name.WarningIf left unattended, even for a relatively short period, Category 2 repairs can rapidly developinto more serious Category 3 repairs. The existence of Category 2 or Category 3 repairs mayhave an adverse effect on marketability, value and the sale price ultimately achieved for theproperty. This is particularly true during slow market conditions where the effect can beconsiderable.Page 13 of 22
single survey3. ACCESSIBILITY INFORMATIONGuidance Notes on Accessibility InformationThree steps or fewer to a main entrance door of the property: In flatteddevelopments the ‘main entrance’ would be the flat’s own entrance door, notthe external door to the communal stair. The ‘three steps or fewer’ arecounted from external ground level to the flat’s entrance door. Where a lift ispresent, the count is based on the number of steps climbed when using the lift.Unrestricted parking within 25 metres: For this purpose, ‘Unrestricted parking’includes parking available by means of a parking permit. Restricted parkingincludes: Parking that is subject to parking restrictions, as indicated by thepresence of solid yellow, red or white lines at the edge of the road or by aparking control sign, parking meters or other coin-operated machines.1. Which floor(s) is the living accommodation on?Ground2. Are there three steps or fewer to a main entrance door of theproperty?YesNo3. Is there a lift to the main entrance door of the property?YesNo4. Are all door openings greater than 750mm?YesNo5. Is there a toilet on the same level as the living room and kitchen?YesNo6. Is there a toilet on the same level as a bedroom?YesNo7. Are all rooms on the same level with no internal steps or stairs?YesNo8. Is there unrestricted parking within 25 metres of an entrance doorto the building?YesNoPage 14 of 22
single survey4. VALUATION AND CONVEYANCER ISSUESThis section highlights information that should be checked with a solicitor or licensedconveyancer. It also gives an opinion of market value and an estimated re-instatement costfor insurance purposes.Matters for a solicitor or licensed conveyancerUsual Scottish legal enquiries should be made.The seller should confirm that all existing services and appliances are fully functional andregularly serviced.Details relating to the factoring charge should be confirmed.Estimated re-instatement cost for insurance purposes 160,000 (ONE HUNDRED AND SIXTY THOUSAND POUNDS).Valuation and market commentsWhere defects or repairs have been identified within this report it is recommended that,prior to entering into any legally binding sale or purchase contract, further Specialist orContractors advice and estimates should be obtained, to establish the implications, if any,on a potential offer to purchase or the Sale Price likely to be achieved for the Property.We have determined the Market Value of the Property to be fairly expressed at a sum inthe region of 110,000 (ONE HUNDRED AND TEN THOUSAND POUNDS).The Property is considered suitable for Mortgage Lending Purposes.The Market Value expressed herein is effective as at the date of valuation. Seller andBuyer are advised that market value may rise or fall as market conditions change. Shouldparties relying on this report and valuation consider market conditions may have changedmaterially from the date of this valuation, a revaluation should be instructed.Page 15 of 22
single surveyReport author:Brian J H Tait, MRICSAddress:32 Rutland Square, Edinburgh, EH1 2BWSigned:Date of report:4/11/2016Page 16 of 22
single surveySINGLE SURVEY TERMS AND CONDITIONS (WITH MVR)PART 1 - GENERAL1.1THE SURVEYORSThe Seller has engaged the Surveyors to provide the Single Survey Report and a generic MortgageValuation Report for Lending Purposes. The Seller has also engaged the Surveyors to provide anEnergy Report in the format prescribed by the accredited Energy Company.The Surveyors are authorised to provide a transcript or retype of the generic Mortgage ValuationReport on to Lender specific pro-forma. Transcript reports are commonly requested by Brokers andLenders. The transcript report will be in the format required by the Lender but will contain the sameinformation, inspection date and valuation figure as the generic Mortgage Valuation Report and theSingle Survey. The Surveyors will decline any transcript request which requires the provision ofinformation additional to the information in the Report and the generic Mortgage Valuation Reportuntil the Seller has conditionally accepted an offer to purchase made in writing.Once the Seller has conditionally accepted an offer to purchase made in writing, the Purchaser’slender or conveyancer may request that the Surveyors provide general comment on standardappropriate supplementary documentation. In the event of a significant amount of documentationbeing provided to the Surveyors, an additional fee may be incurred by the Purchaser. Any additionalfee will be agreed in writing.If information is provided to the Surveyors during the conveyancing process which materially affectsthe valuation stated in the Report and generic Mortgage Valuation Report, the Surveyors reserve theright to reconsider the valuation. Where the Surveyors require to amend the valuation inconsequence of such information, they will issue an amended Report and generic Mortgage ValuationReport to the Seller. It is the responsibility of the Seller to ensure that the amended Report andgeneric Mortgage Valuation Report are transmitted to every prospective Purchaser.The individual Surveyor will be a member of the Royal Institution of Chartered Surveyors who is1competent to survey, value and report upon Residential Property.If the Surveyors have had a previous business relationship within the past two years with the Seller orSellers Agent or relative to the property, they will be obliged to indicate this by ticking the adjacentbox.The Surveyors have a written complaints handling procedure. This is available from theoffices of the Surveyors at the address stated.1.2THE REPORTThe Surveyors will not provide an amended Report on the Property, except to correct factualinaccuracies.The Report will identify the nature and source of information relied upon in its preparation.The Surveyor shall provide a Market Value of the Property, unless the condition of the Property issuch that it would be inappropriate to do so. A final decision on whether a loan will be granted restswith the Lender who may impose retentions in line with their lending criteria. The date of conditionand value of the property will be the date of inspection1Which shall be in accordance with the current RICS Valuation Standards (the Red Book) and RICS Codes of Conduct.To date, Purchasers have normally obtained their own report from their chosen Surveyor. Bycontrast, a Single Survey is instructed by the Seller and made available to all potential Purchasers inexpectation that the successful Purchaser will have relied upon it. The Royal Institution of CharteredPage 17 of 22
single surveySurveyors rules require disclosure of any potential conflict of interest when acting for the Seller andthe Purchaser in the same transaction. The Single Survey may give rise to a conflict of interest and ifthis is of concern to any party they are advised to seek their own independent advice.The Report and any expressions or assessments in it are not intended as advice to the Seller orPurchaser or any other person in relation to an asking price or any other sales or marketingdecisions.The Report is based solely on the Property and is not to be relied upon in any manner whatsoeverwhen considering the valuation or condition of any other property.If certain minor matters are mentioned in the Report it should not be assumed that the Property isfree of other minor defects.Neither the whole nor any part of the Report may be published in any way,reproduced or distributed by any party other than the Seller, prospective purchasers and thePurchaser and their respective professional advisers without the prior written consent of theSurveyors.1.3LIABILITYThe Report is prepared with the skill and care reasonably to be expected of a competent residentialsurveyor who is a member of the Royal Institution of Chartered Surveyors.The Report is addressed to the Seller and was prepared in the expectation that it (or a complete copy)along with these Terms and Conditions (or a complete copy) would (or, as the case might be, wouldhave been) be disclosed and delivered to the Seller; any person(s) noting an interest in purchasing the Property from the Seller; any person(s) who make(s) (or on whose behalf is made) an offer to purchase the Property,whether or not that offer is accepted by the Seller; the Purchaser; and the professional advisers of any of these.The Surveyors acknowledge that their duty of skill and care in relation to the Report is owed to theSeller and to the Purchaser. The Surveyors accept no responsibility or liability whatsoever in relationto the Report to persons other than the Seller and the Purchaser. The Seller and Purchaser should beaware that if a Lender seeks to rely on this Report they do so at their own risk. In particular, theSurveyors accept no responsibility or liability whatsoever to any Lender in relation to the Report. Anysuch Lender relies upon the Report entirely at their own risk.1.4GENERIC MORTGAGE VALUATION REPORTThe Surveyors undertake to the Seller that they will prepare a generic Mortgage Valuation Report,which will be issued along with the Single Survey.It is the responsibility of the Seller to ensure that the generic Mortgage Valuation Report is providedto every potential Purchaser.Page 18 of 22
single survey1.5TRANSCRIPT MORTGAGE VALUATION FOR LENDING PURPOSESThe Surveyors undertake that on being asked to do so by a prospective purchaser, or his/herprofessional advisor or Lender, they will prepare a Transcript Mortgage Valuation Report for LendingPurposes on terms and conditions to be agreed between the Surveyors and Lender and solely for theuse of the Lender and upon which the Lender may rely. The decision as to whether finance will beprovided is entirely a matter for the Lender. The Transcript Mortgage Valuation Report will be2prepared from information contained in the Report and the generic Mortgage Valuation Report.1.6INTELLECTUAL PROPERTYAll intellectual property rights whatsoever (including copyright) in and to the Report, excluding theheadings and rubrics, are the exclusive property of the Surveyors and shall remain their exclusiveproperty unless they assign the same to any other party in writing.1.7PAYMENTThe Surveyors are entitled to refrain from delivering the Report to anyone until the fee and othercharges for it notified to the Seller have been paid.Additional fees will be charged for subsequent inspections and Reports.1.8CANCELLATIONThe Seller will be entitled to cancel the inspection by notifying the Surveyor's office at any timebefore the day of the inspection.The Surveyor will be entitled not to proceed with the inspection (and will so report promptly to theSeller) if after arriving at the property, the Surveyor concludes that it is of a type of construction ofwhich the surveyor has insufficient specialist knowledge to be able to provide the inspectionsatisfactorily. The Surveyor will also be entitled not to proceed if after arriving at the property, thesurveyor concludes that the property is exempt under Part 3 of The Housing (Scotland) Act 2006 asdetailed in the (Prescribed Documents) Regulations 2008. If there is a potential threat to their healthor personal safety, the inspection may be postponed or cancelled, at the Surveyor's discretion.In the case of cancellation or the inspection not proceeding, the Surveyor will refund any fees paidby the Seller for the inspection and Report, except for expenses reasonably incurred and any feedue in light of the final paragraph of this section.In the case of cancellation by the Seller, for whatever reason, after the inspection has taken placebut before a written report is issued, the Surveyor will be entitled to raise an Invoice equivalent to80% of the agreed fee.1.9PRECEDENCEIf there is any incompatibility between these Terms and Conditions and the Report, these Termsand Conditions take precedence.2Which shall be in accordance with the current RICS Valuation Standards (the Red Book) and RICS Rules of Conduct.1.10DEFINITIONS the “Lender” is the party who has provided or intends or proposes to provide financial assistanceto the Purchaser towards the purchase of the Property and in whose favour a standard securitywill be granted over the Property; the “Transcript Mortgage Valuation Report for Lending Purposes” means a separate report,prepared by the Surveyor, prepared from information in the Report and the generic MortgageValuation Report, but in a style and format required by the Lender. The Transcript MortgageValuation Report for Lending Purposes will be prepared with the skill and care reasonably to beexpected from a surveyor who is a member of the Royal Institution of Chartered Surveyors andwho is competent to survey, value and report on the Property;Page 19 of 22
single survey the "Generic Mortgage Valuation Report" means a separate report, prepared by the Surveyorfrom information in the Report but in the Surveyor's own format; the “Market Value” is The estimated amount for which a property should exchange on the dateof valuation between a willing buyer and a willing seller in an arm’s-length transaction afterproper marketing wherein the parties had each acted knowledgeably, prudently and withoutcompulsion; the “Property” is the property which forms the subject of the Report; the “Purchaser” is the person (or persons) who enters into a contract to buy the Property fromthe Seller; a "prospective Purchaser" is anyone considering buying the Property; the “Report” is the report, of the kind described in Part 2 of these Terms and Conditions and inthe form set out in part 1 of Schedule 1 of the Housing (Scotland) Act 2006 (PrescribedDocuments) Regulations 2008; the “Seller” is/are the proprietor(s) of the Property; the “Surveyor” is the author of the Report on the Property; and the “Surveyors” are the firm or company of which the Surveyor is an employee, director,member or partner (unless the Surveyor is not an employee, director, member or partner, whenthe “Surveyors” means the Surveyor) whose details are set out at the head of the Report. the "Energy Report" is the advice given by the accredited Energy Company, based on informationcollected by the Surveyor during the Inspection, and also includes an Energy PerformanceCertificate, in a Government approved format.PART 2 – DESCRIPTION OF THE REPORT2.1THE SERVICEThe Single Survey is a Report by an independent Surveyor, prepared in an objective way regardingthe condition and value of the Property on the day of the inspection, and who is a member of theRoyal Institution of Chartered Surveyors. It includes an Energy Report as required by Statute and thisis in the format of the accredited Energy Company. In addition, the Surveyor has agreed to supply ageneric Mortgage Valuation Report.2.2THE INSPECTIONThe Inspection is a general surface examination of those parts of the Property which are accessible: inother words, visible and readily available for examination from ground and floor levels, without risk ofcausing damage to the Property or injury to the Surveyor.All references to visual inspection refer to an inspection from within the property at floor level andfrom ground level within the site and adjoining public areas, without the need to move anyobstructions. Any references to left or right are taken facing the front of the property.The Inspection is carried out with the Seller’s permission, without causing damage to the building orcontents. Furniture, stored items and insulation are not moved.Page 20 of 22
single surveyUnless identified in the report the Surveyor will assume that no harmful or hazardous materials havebeen used in the construction. The presence or possible consequences of any site contamination willnot be researched.The Surveyor will not carry out an asbestos inspection, and will not be acting as an asbestos inspectorin completing a Single Survey of properties that may fall within the Control of Asbestos in theWorkplace Regulations. In the case of flats it will be assumed that there is a duty holder, as defined inthe Regulations and that a Register of Asbestos and effective Management Plan is in place, whichdoes not require any expenditure, or pose a significant risk to health. No enquir
Bo'ness EH51 9LX Customer Hamish Duncan (Executry) Customer address 4/2 Birdland Avenue Bo'ness EH51 9LX Date of Inspection 1 November 2016 Prepared by David Adamson & Partners Limited Chartered Surveyors 32 Rutland Square Edinburgh EH1 2BW Tel: 44(0)131 229 7351 Fax: 44(0)131 228 4523 Email: valuations@davidadamsongroup.com
