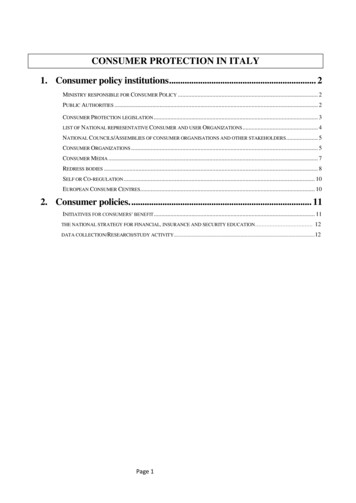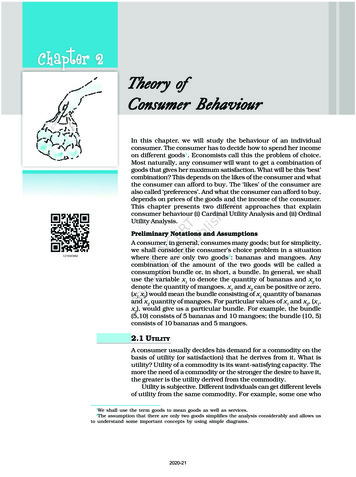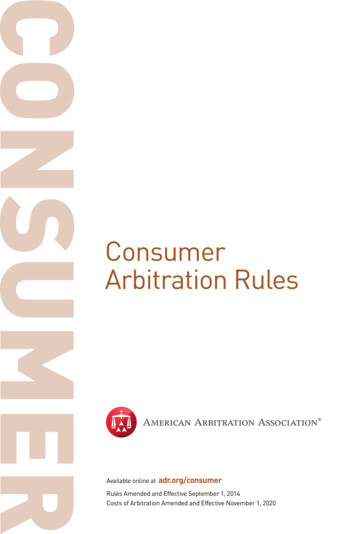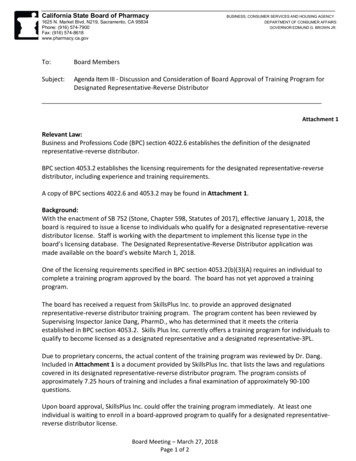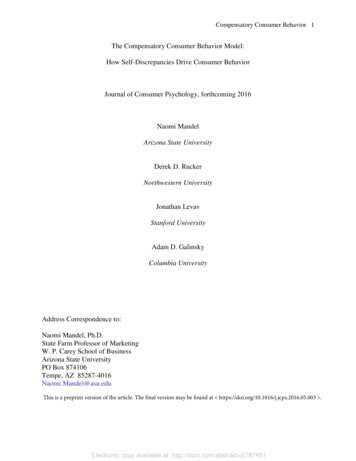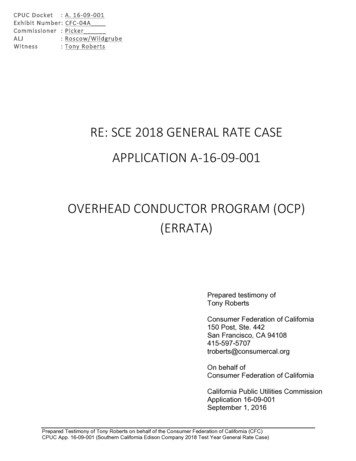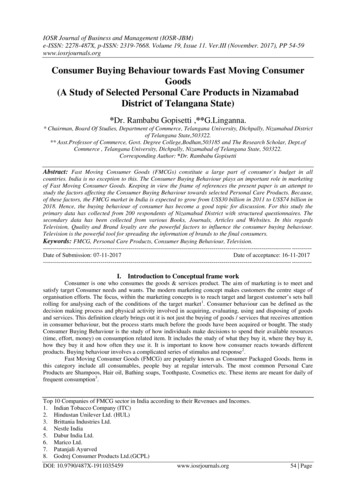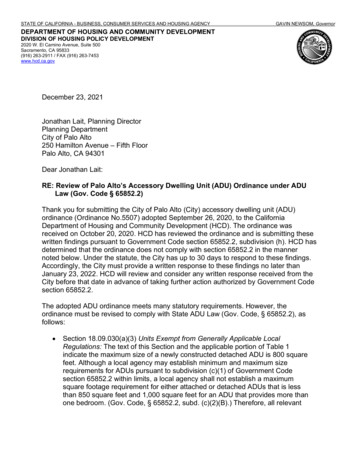
Transcription
STATE OF CALIFORNIA - BUSINESS, CONSUMER SERVICES AND HOUSING AGENCYGAVIN NEWSOM, GovernorDEPARTMENT OF HOUSING AND COMMUNITY DEVELOPMENTDIVISION OF HOUSING POLICY DEVELOPMENT2020 W. El Camino Avenue, Suite 500Sacramento, CA 95833(916) 263-2911 / FAX (916) 263-7453www.hcd.ca.govDecember 23, 2021Jonathan Lait, Planning DirectorPlanning DepartmentCity of Palo Alto250 Hamilton Avenue – Fifth FloorPalo Alto, CA 94301Dear Jonathan Lait:RE: Review of Palo Alto’s Accessory Dwelling Unit (ADU) Ordinance under ADULaw (Gov. Code § 65852.2)Thank you for submitting the City of Palo Alto (City) accessory dwelling unit (ADU)ordinance (Ordinance No.5507) adopted September 26, 2020, to the CaliforniaDepartment of Housing and Community Development (HCD). The ordinance wasreceived on October 20, 2020. HCD has reviewed the ordinance and is submitting thesewritten findings pursuant to Government Code section 65852.2, subdivision (h). HCD hasdetermined that the ordinance does not comply with section 65852.2 in the mannernoted below. Under the statute, the City has up to 30 days to respond to these findings.Accordingly, the City must provide a written response to these findings no later thanJanuary 23, 2022. HCD will review and consider any written response received from theCity before that date in advance of taking further action authorized by Government Codesection 65852.2.The adopted ADU ordinance meets many statutory requirements. However, theordinance must be revised to comply with State ADU Law (Gov. Code, § 65852.2), asfollows: Section 18.09.030(a)(3) Units Exempt from Generally Applicable LocalRegulations: The text of this Section and the applicable portion of Table 1indicate the maximum size of a newly constructed detached ADU is 800 squarefeet. Although a local agency may establish minimum and maximum sizerequirements for ADUs pursuant to subdivision (c)(1) of Government Codesection 65852.2 within limits, a local agency shall not establish a maximumsquare footage requirement for either attached or detached ADUs that is lessthan 850 square feet and 1,000 square feet for an ADU that provides more thanone bedroom. (Gov. Code, § 65852.2, subd. (c)(2)(B).) Therefore, all relevant
Jonathan Lait, Planning DirectorPage 2sections of the ordinance must be amended to comply with this mandate in StateADU Law. Section 18.09.030 Units Exempt from Generally Applicable Local Regulations:There appears to be a conflict between the text of this section and Table 1. Thenumber of allowable units are correctly noted in Table 1 as “1 ADU and 1JADU.” The text of section 18.09.030(a) appears to limit allowable units to “anADU or JADU.” Government Code section 65852.2, subdivision (e)(1)(A),requires an ordinance to allow “one ADU and one JADU per lot .” The Citymust amend the ordinance to correct this inconsistency, clarifying that “oneADU and one JADU” are permitted if all the conditions of section 65852.2,subdivision (e)(1)(A) apply. Section 18.09.030(b) Application of Development Standards: Local agenciesmay establish standards for ADUs pursuant to Government Code section65852.2, subdivision (a); however, these standards do not apply to ADUsconstructed pursuant to subdivision (e). Table 1 impermissibly applies“underlying zoning” “for front setback[s]” to subdivision (e) ADUs. (Mun. Code,§18.09.030(b).) Subdivision (e)(1) describes permitted setbacks in full. Unlessunderlying zoning for all residential areas conforms to subdivision (e) limits, thistable must be amended to comply with statute. (Gov. Code, § 65852.2, subd.(e)(1)(A).) Section 18.09.030(b)(1) ADU Height in Flood Zones: The City hasimpermissibly restricted the height of ADUs. It appears that the City establishesminimum elevations for the first floor of structures in the flood zone, which isessentially the entire city to varying degrees. To account for this, the zoningcode allows most residential structures to exceed otherwise maximumallowable heights for development. The City does not extend thisaccommodation to ADUs. Currently, Table 1 states that the maximum height fornew, detached ADUs is 16 feet, but includes a caveat that “units built in a floodzone are not entitled to any height extension.” (Mun. Code, § 18.09.030(b).) Inmany instances, this would operate as an impermissible restriction on ADUs.Under State ADU Law, the City must accommodate an ADU of at least 800square feet and 16 feet in height. Thus, the caveat in Table 1 is potentiallyconfusing and could restrict the height to less than 16 feet. If it would in factoperate to effectively limit the height of ADUs to less than 16 feet, it wouldoperate as an impermissible restriction on ADUs. As such, Table 1 should berevised to clarify that this limitation does not apply where necessary to permitan 800-square foot ADU that it at least 16 feet tall. (Gov. Code, § 65852.2,subds. (c)(2)(C) and (e)(1)(B)(ii).) Section 18.09.040(b) Daylight Plane and ADU Height Standards: Table 2 statesthat “daylight plane” acts as a limit on the height of ADUs. In many instances,
Jonathan Lait, Planning DirectorPage 3this may not be a problem; however, daylight plane concerns cannot be used tounduly limit the height of an ADU. ADUs are permitted up to 16 feet high. (Gov.Code, § 65852.2, subds. (c)(2)(C), (e)(1)(B)(ii).) Therefore, in consideringrestrictions that the City is imposing on ADUs for daylight planes, the ordinanceshould note the 16-foot height allowable for ADUs. This Table must beamended to clarify this point. Section 18.09.040(b) Units Subject to Local Standards: Table 2 sets out thedevelopment standards for ADUs that do not qualify under section 18.09.030.Although the City has more freedom to establish development standards forthese ADUs, that is not without limitation. This section, and Table 2, must beamended to clarify that—notwithstanding the development standards—an ADUof at least 800 square feet, 16 feet in height, and with four-foot rear and sideyard setbacks is permitted as required by State ADU Law. (Gov. Code, §65852.2, subd. (c)(2)(C).) Section 18.09.040(b) Floor Area and JADUs: Development standards canaccount for ADUs in their measurement of the floor area restrictions or ratio(FAR). But these standards may not account for or consider JADUs. A JADUmay not be included in this calculation, because a JADU is a unit that iscontained entirely within a single-family residence. (Gov. Code § 65852.22,subd. (h)(1).) Footnote 4 of Table 2 impermissibly includes JADUs as part ofthe FAR calculations. This footnote must be amended to clarify this point. Section 18.09.040(h) Noise-Producing Equipment: Local agencies may imposedevelopment standards on ADUs; however, these standards shall not exceedstate standards. Section 18.09.040(h) states that noise-producing equipment“shall be located outside of the setbacks.” This section must be revised to onlyrefer to ADUs since setbacks are not required for JADUs. In addition, thissetback for noise-producing equipment for ADUs must be revised to make clearthat this setback requirement will not impede the minimum state standards offour-foot setbacks. (Gov. Code, § 65852.2, subd. (c)(2)(C).) Section 18.09.040(i)(2) Setbacks: Currently, this section states, “No basement orother subterranean portion of an ADU/JADU shall encroach into a setback requiredfor the primary dwelling.” Under state law, new attached and detached ADUs havemaximum four-foot rear and side-yard setbacks. (Gov. Code, § 65852.2, subds.(a)(1)(D)(vii), (c)(2)(C), (e)(1)(B), and (e)(1)(D).) Local agencies may imposesetback requirements if the minimum rear and side-yard setbacks established bystate law are not exceeded. This restriction is concerning on a number of grounds.First, setbacks may not be required for JADUs as they are constructed within thewalls of the primary dwelling. Second, this requirement imposes excessiverestrictions on ADUs converted from an existing area of the primary dwelling oraccessory structure with a basement or subterranean space. Again, these
Jonathan Lait, Planning DirectorPage 4structures are not subject to setback requirements. Finally, this section wouldviolate State ADU Law if the side or rear setback requirement for an ADU or JADUlocated in a basement or other subterranean structure exceeded four feet.Requiring ADUs and JADUs to meet the side and rear setbacks for the primarydwellings could exceed the maximum four-foot setbacks set out in State ADU Law.The ordinance must be revised to eliminate these concerns. Section 18.09.040(j) Design: This section states, “Except on corner lots, theunit shall not have an entranceway facing the same lot line (property line) asthe entranceway to the main dwelling unit unless the entranceway to theaccessory unit is located in the rear half of the lot. Exterior staircases to secondfloor units shall be located towards the interior side or rear yard of the property.”These standards appear to apply only to the creation of ADUs and may undulyrestrict the placement of an ADU on some lots. Local development standardsprovided by ordinance pursuant to subdivisions (a) through (d) of GovernmentCode section 65852.2 do not apply to ADUs created under subdivision (e).Please consider eliminating this restriction or modifying it such that it applies“when feasible.” Section 18.09.040(j)(2)(A) Privacy: The section states, “Second story doors anddecks shall not face a neighboring dwelling unit.” This limitation, however, mayplace an impermissible constraint on an ADU. For example, excessiveconstraints would be placed on the creation of a second story ADU if residentialunits were located on all adjacent parcels. In addition, when operating inconjunction with Section 18.09.040(j), noted above, this restriction may prohibitADUs created under subdivision (e) of Government Code section 65852.2.Accordingly, this provision must be revised to allow for more flexibility. The Citycould revise the first sentence of this section to state, “Second story doors anddecks shall not face a neighboring dwelling unit, where feasible.” Section 18.09.040(k)(4) Parking: The ordinance indicates if covered parking for aunit is provided in any district, the maximum size of the covered parking area forthe accessory dwelling unit is 220 square feet. Further, under this section, thespace for the covered parking count towards the total floor area for the site andthe ADU if attached to the unit. Covered parking should not count towards thetotal floor area of the site as if it would unduly limit the allowable size of an ADUestablished by state law, nor should it directly count toward the area available forthe ADU. Although standards within an underlying zone may apply when noted inthe adopted ADU ordinance, they may not be more restrictive than thosecontained in state statute. (See, e.g., Gov. Code, § 65852.2, subs. (a)(1)(B),(a)(1)(D)(vii), (a)(1)(D)(x), (c), and (e).) The portion of this section stating “unitunless attached to the unit” should be deleted, or the section should otherwise bemodified to comply with state law.
Jonathan Lait, Planning DirectorPage 5In these respects, revisions are necessary to comply with statute.HCD will consider any written response to these findings, such as a revised ordinanceor a detailed plan to bring the ordinance into compliance with law by a date certain,before taking further action authorized pursuant to Government Code section 65852.2.Please note that HCD may notify the Attorney General’s Office in the event that the Cityfails to take appropriate and timely action under section 65852.2, subdivision (h).HCD appreciates the City’s efforts in the preparation and adoption of the ordinance andwelcomes the opportunity to assist the City in fully complying with State ADU Law.Please contact Lauren Lajoie of our staff, at (916) 776-7495 or atLauren.Lajoie@hcd.ca.gov if you have any questions or would like HCD’s technicalassistance in these matters.Sincerely,David ZisserAssistant Deputy DirectorLocal Government Relations and Accountability
STATE OF CALIFORNIA - BUSINESS, CONSUMER SERVICES AND HOUSING AGENCY GAVIN NEWSOM, Governor . DEPARTMENT OF HOUSING AND COMMUNITY DEVELOPMENT . DIVISION OF HOUSING POLICY DEVELOPMENT . 2020 W. El Camino Avenue, Suite 500 . Sacramento, CA 95833 (916) 263-2911 / FAX (916) 263-7453 . www.hcd.ca.gov. December 23, 2021 . Jonathan Lait, Planning Director
