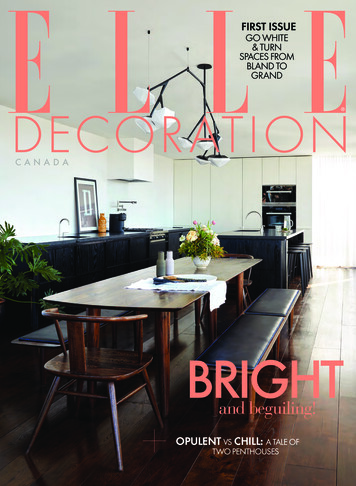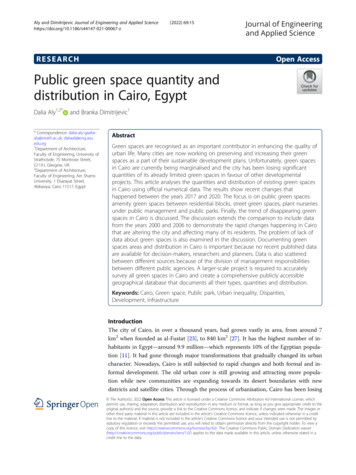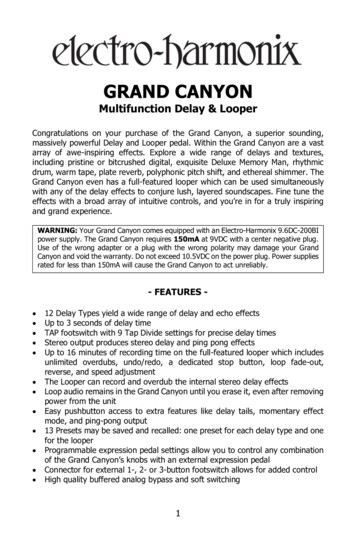
Transcription
FIRST ISSUEGO WHITE& TURNSPACES FROMBLAND TOGRANDBRIGHTand beguiling!OPULENT VS CHILL: A TALE OFTWO PENTHOUSES
PHOTOS:DÉCO XXX34e l l e d e c o r at i o n c a n a d aLarose Guyon’s latestilluminator Valse au Crépuscule(French for ‘waltz at dusk’)required over 120 hours ofwork by 10 Quebec artisans
DECO PROFILEFleur de veloursIn the wondrous realm of larose guyon,the seeds of creativity are abundant—andgenerously shared.By Sophie DonelsonON THE MAIN STREET OF A SLEEPY VILLAGE on the banks of the St.PHOTO: CHANEL SABOURIN (A. L. LAROSE ET F. GUYON)Andrée L. Larose andFélix Guyon in theirVerchères studioLawrence River, an old general store is now filled with breathtakingilluminated sculptures. This is the home of Larose Guyon, a younglighting workshop that counts design greats like Rockwell Group andChampalimaud as clients and collaborators. With blown glass, brassand gold, Félix Guyon, Andrée L. Larose and their four-person teamcreate fine jewellery writ large—sometimes very large. Their breakout hit, Coco, for example, is like an unclasped strand of blown-glasspearls, each the size of a melon.A new group of limited editions, Automne, arrived recently, togetherwith a film in which tiptoeing forest foragers gather mystical flora:golden leaves and glowing glass orbs, the same ones that graceValse au Crépuscule and its brethren designs. The video is cinematicand evocative—a Hollywood movie trailer for home decor. The wholeidea, Larose explains, is that while only a handful of people will getto live alongside the majestic pieces themselves, the videos allowmany more to enjoy the creativity behind them. “We are not firemen orsoldiers or doctors,” says Guyon. “We cannot save lives, but we canshare this magic and poetry with the world.”Automne began not with magic but with whimsy, via a macheteusing the crinkled paper wrappers of Ferrero Rocher bonbons. “Anorganic design cannot be drawn on a computer,” says Guyon. “Youhave to play with the material and see how it will react. You have tofind beauty in the imperfections.” The candy wrappers inspired thecrimped brass mesh leaves of the final pieces.The pair gather their own inspiration in the woods, too, and not farfrom their studio and Guyon’s ancestral home in Verchères, Quebec.In a circular gesture, the firm partnered with One Tree Planted todonate 1,000 trees for each of the 50 Automne editions sold. SaysLarose, “It seemed natural to give back to nature when we take muchof our inspiration from it.”GOLDENHOURe l l e d e c o r at i o n c a n a d a35
DECOhomesBRINGING THEPHOTO: ALEX LESAGE.OUTSIDE IN.And vice versa. In this issue we explore home designs that thinkboth outside and inside the box, blurring the line between the greatoutdoors and the gorgeous indoors with custom flooring, furniture,lighting and decorative pieces that bring the two together, pluswindows that widen our horizons all year round.
DECO HOMESLITTLE ITALY,BIG STYLEMontreal architecture firm atelier barda likesto fully reimagine spaces. For this top-floor urbanapartment, they crafted a lush inner courtyard to tietogether the living areas, creating a quiet oasis in themidst of a bustling neighbourhood.By Muriel FrançoisePhotos Alex Lesage & Maxime DesbiensStyling Nicola Marc
Separating the living room and the bedroom, theinner courtyard, with its lush vegetation, is the workof Ronan MacParland. Lacquered steel chairs byHarry Bertoia for Knoll (mohd.it) surround AntoninoSciortino’s Garbo bistro table (serax.com)
DECO HOMESFROM THE STREET, you’d never suspect that Résidence Alma conceals a unique interior designed by AtelierBarda. The brick and stone triplex, on the corner of a busy Montreal commercial strip in Little Italy, fits right inwith its surroundings. Wrought-iron balconies, so typical of the neighbourhood, overlook the front windows of agift shop that occupies the ground floor. It was in this building that a young entrepreneur from the fashion world,drawn as much by the vibrant neighbourhood as by the building itself, chose to make his home. To renovatehis new residence, he turned to Cécile Combelle, Antonio Di Bacco and Kevin Botchar, part of the new guardof Canadian architecture. For this project, they didn’t hesitate to overturn the classic codes of North Americanhome design, preferring to draw on an eclectic array of influences. While the second floor was designated forshort-term rentals, the third, covering some 1,700-square-feet, was remodelled from top to bottom to bring thenatural world into the very heart of the house. The open plan allowed the designers to create a 200-square-footinner courtyard—a secret garden clad in burnt wood and replete with lush vegetation and a Japanese bath—which serves as thecentrepiece for the living areas. The apartment, which now has two levels thanks to the addition of a 400-square-foot mezzaninefor the kitchen, dining room and two terraces, has not only received a much-needed shot of natural light, but a dose of soul as well.
The mezzanine kitchen was designed to bring people together.Here, the owner likes to host large gatherings that continue onthe outdoor terrace, with its views of Mount Royal. A Myriadchandelier by Gabriel Scott (gabriel-scott.com) lights the longtable and Kalahari benches by Claesson Koivisto Rune, aswell as a pair of Maun Windsor chairs by Patty Johnson(mabeofurniture.com). The C401 stools alongside the islandare the creations of Montreal standout Kastella (kastella.ca).The Aktuel kitchen cabinets (aktuel.ca) are the perfectbackdrop for the Catherine Normandin vase and bouquet(oursinfleurs.com), Poster by Maude Lescarbeau, serving plate byTina Frey and salt and pepper mills (jamaisassez.com), NespressoVertuo coffee machine (nespresso.com), Danilo vase and saladservers (vdevmaison.com) and linen tablecloth (coeurdartichaut.ca)e l l e d é c o r at i o n q u é b e c41
Greige-coloured Linenhouse curtains (storeurbain.com) bring a delicatetouch to the apartment. Stone and glass side tables in organic shapesby Foraine, Atelier Barda’s furniture line (atelierbarda.com), complementan Extrasoft modular leather couch by Piero Lissoni for Living Divani(mohd.it). Also seen are Steinway Model M 1913 piano, Divinity rug inStanton wool (tapislalonde.com), a Mudano vase (oursinfleurs.com) and asmall blown-glass vase (verredonge.com)THE ATELIER BARDA TEAM PAID PARTICULAR ATTENTIONTO THE LOGGIAS AND COLONNADES THAT ARE THEMOST STRIKING FEATURE OF THE NEW PENTHOUSE.For this unique urban staging, Atelier Barda, as is its custom, relied heavily on its artistic touchstones. Particular attention was paid tothe loggias and colonnades that are the most striking feature of the new penthouse. “The first image we had in mind that we drewinspiration from was the baldaquin, a feature that was extremely common in Italian architecture during the Renaissance, since inthose days people spent a lot of time on their rooftops. It provides a view of the city, but also the opportunity for quiet contemplation,” says the atelier’s co-founder Antonio Di Bacco. The architects also relied on their instincts to craft some surprising ambientexperiences for their client and his guests, particularly in relation to a carefully orchestrated interplay of shadow and light. “Wework on our spaces as if we were carrying a camera on our shoulder,” says Di Bacco with regard to the contrast-laden interiorsdesigned by the creative trio. Such contrasts are evident even in the layout of the two upper levels of the house. A bathroom in blackterrazzo, plus dark-hued kitchen cabinets and sofas, stand out against cream-coloured walls and oiled-oak flooring. “This rathersober backdrop will allow our client, as the years go by, to add objects that tell a story about the period we are living in,” explainsDi Bacco. The intentionally timeless feel of the decor was developed in close collaboration with Quebec artisans. Here and there,immediately recognizable creations from Montreal designers shine forth, such as a sculptural light by the firm Gabriel Scott, andorganically shaped stone and steel tables by Foraine, the furniture line created by Atelier Barda. These details deepen the overallfeel of unostentatious luxury. (atelierbarda.com)42e l l e d e c o r at i o n c a n a d a
In this interior that consistently gives pride of placeto natural materials, the bar and home automationdevices are hidden behind curtains. On the Forainetables (atelierbarda.com) are a Mudano vase(oursinfleurs.com) and a glass one (verredonge.com)
DECO HOMESPHOTOS:A bookcase frames the entrance to the office, which is left open to provide maximum light. Hangingabove the sculpted wood Kalahari desk by Claesson Koivisto Rune (mabeo.com), the painting Dépotoir 1by artist Achilles Kwagn (achilleskwagn.com) warms up its bright white surroundings. Accessories includeTheia lamp by Mathias Hahn for Marset (bonaldo.ca), glass vases (verredonge.com), ceramic vases andflowerpot (vdevmaison.com) and a bowl by Catherine Normandin (oursinfleurs.com). In the foreground, wenotice a handcrafted woollen Turkish rug (ecarpetgallery.com)44e l l e d e c o r at i o n c a n a d a
With a headboard that incorporates walnut night tables, theDubois bed by Luca Nichetto for De La Espada (mjolk.ca) formsa welcome alcove in a space that is highly focused on theoutdoors. The space is decorated using Brass ChipperfieldWästberg w102 bedside lamp (mjolk.ca), vases (verredonge.com),Lina grey linen cushions (vdevmaison.com) and Gabrielle Parislinen pillowcases (coeurdartichaut.ca)
DECO HOMESThe terrazzo flooring (stonix.ca) in this bathroom offsets the CEA faucets (cvconcept.com) and Logan bathtub for Slik Stone (bathemp.ca), creating a refreshingyet intimate atmosphere. Opposite: the bathroom is reminiscent of those seen in Japanese spas. It is complete with Glo-Ball opaline glass wall lights byJasper Morrison for Flos (latitudenord.com), soaps (vdevmaison.com), and vases and bath linens (oursinfleurs.com)46e l l e d e c o r at i o n c a n a d a
DÉCO STYLEWE WORK ON OUR SPACES AS IF WE WERECARRYING A CAMERA ON OUR SHOULDER.– Antonio Di Bacco
of Canadian architecture. For this project, they didn't hesitate to overturn the classic codes of North American home design, preferring to draw on an eclectic array of influences. While the second floor was designated for short-term rentals, the third, covering some 1,700-square-feet, was remodelled from top to bottom to bring the










