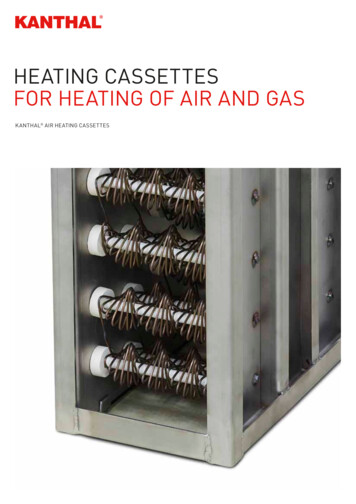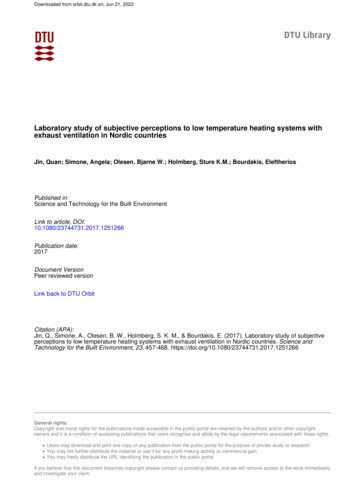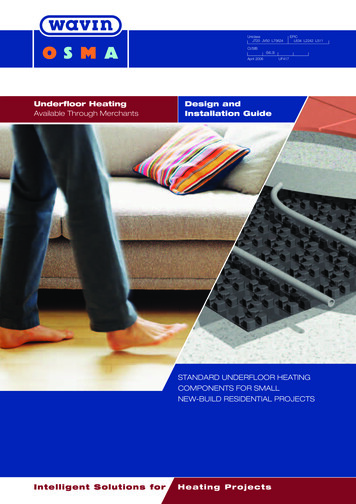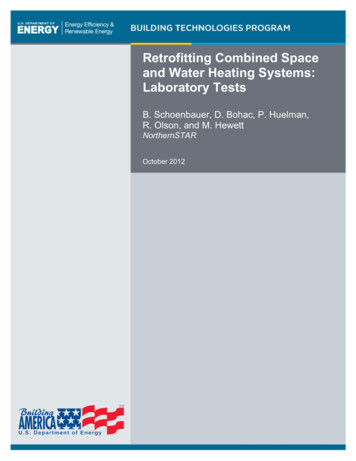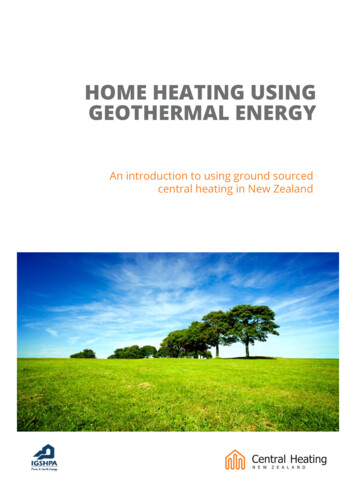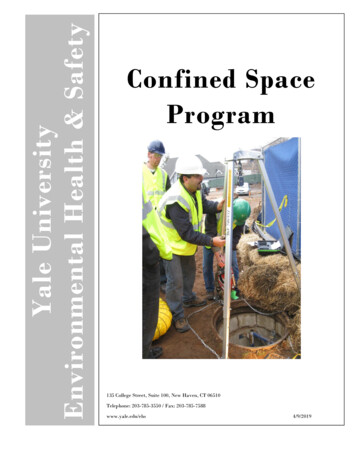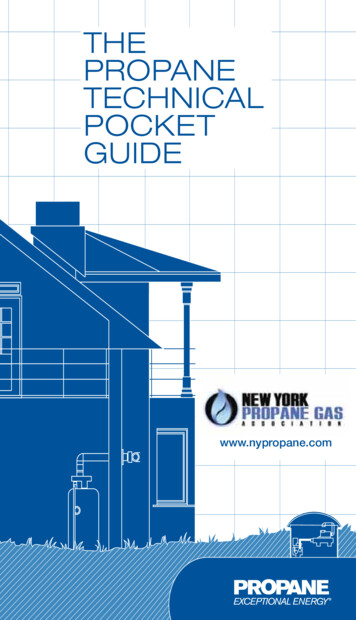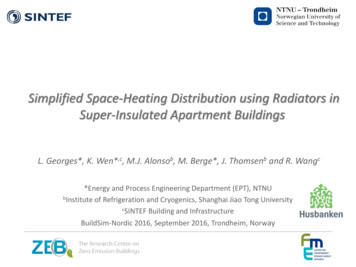
Transcription
Simplified Space-Heating Distribution using Radiators inSuper-Insulated Apartment BuildingsL. Georges*, K. Wen*,c, M.J. Alonsob, M. Berge*, J. Thomsenb and R. Wangc*Energy and Process Engineering Department (EPT), NTNUbInstitute of Refrigeration and Cryogenics, Shanghai Jiao Tong UniversitycSINTEF Building and InfrastructureBuildSim-Nordic 2016, September 2016, Trondheim, NorwayA world where buildings do not contribute withgreenhouse gas emissions
Background In Norway, concepts of energy-efficient buildings are based on a superinsulated building envelopes– New building regulation (TEK)– Norwegian Passive House (PH) standard (NS3700)– Zero Emission Buildings (ZEB), Nearly Zero Energy Building (NZEB) In super-insulated buildings, it is possible to simplify the space-heatingdistribution– High-performance glazing does not require a heat emitter to prevent draft– No uncomfortable mean radiant temperature (Tmrt) from external walls– Simplification using air-heating at the basis of the German PH standard definitionA world where buildings do not contribute withgreenhouse gas emissions
Research questions and methods There is a lack of theoretical background and experience to design simplifiedheat distribution in Norwegian PH– Previous investigations have focused on air-heating and stove heating– Present contribution focuses on low-temperature radiators and apartment buildings Investigate the trade-off between thermal comfort and energy efficiency– Temperature in rooms where the a single radiator is placed (typically living room)?– Temperature in rooms without radiator (typically bedrooms)?– Do the users operate the building consistently with their desired indoor thermalenvironment?– Energy efficiency, for example with window opening? Methods1. Qualitative user interviews2. Field measurements (about 2 weeks)3. Detailed dynamic simulations (IDA-ICE)A world where buildings do not contribute withgreenhouse gas emissions
Test case Two identical apartments from Miljøbyen Granåsen project in TrondheimThermal propertyValueU external walls0.17 W/m².KU wall to atrium0.16 W/m².KU between flats0.25 W/m².KU internal walls0.49 W/m².KThermal bridges0.02 W/m².KInfiltration (design)0.6 ach at 50 PaVentilation(Villavent 200)1.5 m3/m².h85% rated efficiencyA world where buildings do not contribute withgreenhouse gas emissions
Test case Space-heating distributionNorth– One radiator in the corridor– Electric air pre-heating battery– Floor heating in bathroom Temperature measurements (red dots)–––––iButton DS1922L-F5 ( 0.5 C)Stratification in living room, kitchen and corridorAt least, one sensor in each roomSensors in AHU and air terminal devices (ATDs)Outdoor air temperature Set-point temperatures registered in a diary Opening measurements– Binary signal (open/closed)– Windows and internal doorsA world where buildings do not contribute withgreenhouse gas emissions
User satisfaction User questionnaire in MiljøGranåsen (from Berge et al. 2016)–––––62 houses (but row and detached houses), same heat distribution strategyMost people satisfied with thermal comfort in the living room50% people dissatisfied with too high temperatures in bedroomsMany occupants nonetheless do not operate supply air pre-heating consistently50% open bedroom windows during a few hours during winter (essentially fortemperature control) User 1 interview (single person)– Requires 24 C in living room, 16-18 C in bedrooms– Too cold in living room (22 C) (due to potential leakage in windows)– Too warm bedrooms (cannot open windows during night due to noise) User 2 interview (single person)– Requires 22 C in living room, 12-15 C in bedrooms– Too cold in living room (due to due to potential leakage in windows)– Satisfied with the temperature in bedrooms but windows always openA world where buildings do not contribute withgreenhouse gas emissions
Measurement: heat distribution within room (1) Temperature stratification and distribution in corridor, living room, kitchen Flat 2– Uniform temperature between corridor, living room and kitchen– Acceptable stratification ( 3 C)A world where buildings do not contribute withgreenhouse gas emissions
Measurement: heat distribution within room (b) Temperature stratification and distribution in corridor, living room, kitchen Flat 1– Uniform temperature between living room and kitchen– BUT significant ΔT between corridor and living room (leakage?)A world where buildings do not contribute withgreenhouse gas emissions
Measurement: bedroom (1) Flat 1– Bedroom at about 20 C while 16 C desired, windows almost never open, door closed– Typical 2 C temperature difference with the heated corridor– Inconsistent pre-heating of air after heat recovery unit (Tset,AH 20C )A world where buildings do not contribute withgreenhouse gas emissions
Measurement: bedroom (2) Flat 2– Bedroom at about 16 C as desired, windows always open, door mostly closed– Window opening creates 4 C temperature difference with the heated corridor– Consistent no pre-heating of air after heat recovery unit (Tset,AH Tset,HR)A world where buildings do not contribute withgreenhouse gas emissions
Building simulation using IDA-ICE Objective: what can we expect using BPS?– Cannot address the question of temperature distribution between corridor and livingroom (requires a CFD)– Investigate the optimal control to get low temperature in bedrooms with a minimalincrease of the space-heating needs Model calibrated with measurements– Opening of door and windows from measurement, set-points from diary– Internal gains defined as a function of the data collected during interviews– Total solar irradiation on horizontal plane from weather station (3 km away)A world where buildings do not contribute withgreenhouse gas emissions
Alternative control strategies Play with different set-points1.2.3.4.For the temperature in corridor (Tset,SH)For the heat recovery efficiency (Tset,HR)For the air-heating battery after AHU (Tset,AH)For the window and internal door openingControlTset,HRTset,AHTset,SHWindowDoor0, baselineNo20 CExp. Data (24 C)ClosedClosed1No16 CExp. Data (24 C)ClosedClosed216 C16 CExp. Data (24 C)ClosedClosed2b16 C16 C Night-setback(16 C)ClosedClosed2c16 C16 CConstant 20 CClosedClosed314 C14 CExp. Data (24 C)ClosedClosed416 C16 CExp. Data (24 C)Open if T 16 C andnighttimeClosed4b16 C16 CExp. Data (24 C)Open if T 16 C andnighttimeOpen in daytime(window closed)516 Cbuildingswith16 C A world whereExp. Data(24 C) do not contributeOpengreenhouse gas emissionsClosed
Results: real boundary conditions Reduced Tset,AH does not really helps (case 1) Reduced HR efficiency with Tset,HR 16 C reduces of 2 C (case 2)– Night setback in living room does not help (case 2b)– Reduced constant living room temperature reduces to 3 C (case 2c) Reduced HR efficiency with Tset,HR 14 C reduces of 3 C (case3, but draft) Opening of window manages to control temperature at 16 C (case 4) If bedroom reheated during daytime, not enough time to reach 16 C (case 4b)A world where buildings do not contribute withgreenhouse gas emissions
Results: standard boundary conditions (NS3700) Baseline and case 1 have the typical 15 kWh/m².year with Tset,SH 21 C Increasing to Tset,SH 24 C gives 22 kWh/m².year Each control alternative leads to an increase of the space-heating needs––––Reducing the HR efficiency with Tset,HR 16 C gives 25% (case 2)Reducing the HR efficiency with Tset,HR 14 C gives 40% (case 3)Opening the window if the bedroom temperature 16 C gives 40% (case 4)Opening during the night and re-heating during day gives 80% (case 4b)A world where buildings do not contribute withgreenhouse gas emissions
Results: standard boundary conditions (NS3700) Temperature duration curve (during occupancy)Tset,SH 21 CTset,SH 24 CA world where buildings do not contribute withgreenhouse gas emissions
Conclusions The control cannot solve the problem of “too warm” bedrooms1. Cannot decrease the bedroom temperature to 16 C without introducing a significantincrease of the space-heating needs and draft2. The set-point temperature for the air-heating battery (Tset,AH) is not always consistentbut has a small impact compared to consistent operation (in terms of thermal comfortand energy needs)3. A cyclic heating of the bedroom during daytime and cooling during nighttime critical forboth thermal comfort (slow dynamics) and energy needs (significant increase)4. The next step should investigate on a change on the building and the ventilation system Increase the thermal insulation of internal walls Move the radiator in the living room and create a buffer zone with the corridor Introduce a two-zones ventilation system (publication of Berge et al. 2016) The distribution in the room were the heat emitter is placed– Moving radiator to the living room would be beneficial (does not need central position)– Investigations cannot be supported by standard BPS tools (needs CFD)A world where buildings do not contribute withgreenhouse gas emissions
increase of the space-heating needs and draft 2. The set-point temperature for the air-heating battery (Tset,AH) is not always consistent but has a small impact compared to consistent operation (in terms of thermal comfort and energy needs) 3. A cyclic heating of the bedroom during daytime and cooling during nighttime critical for
