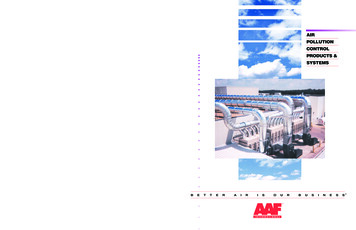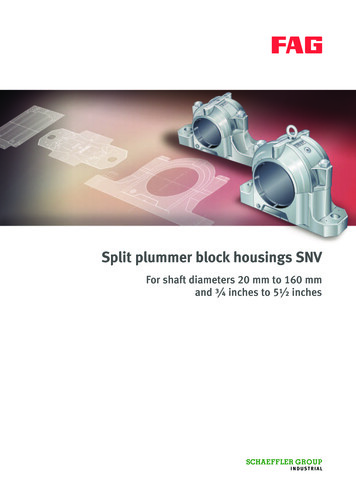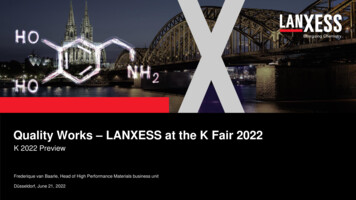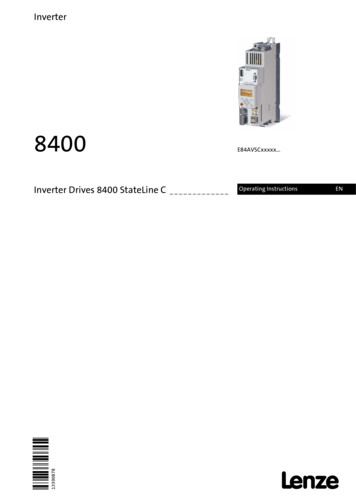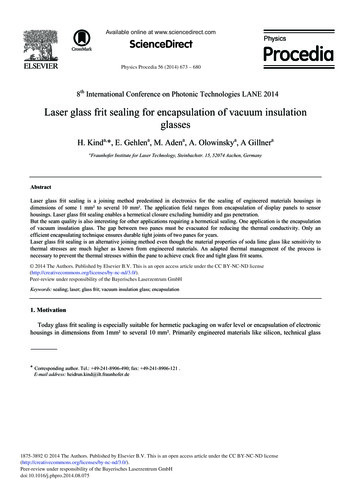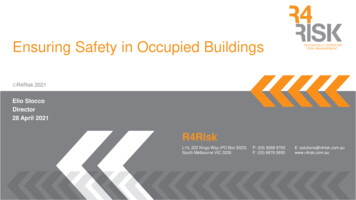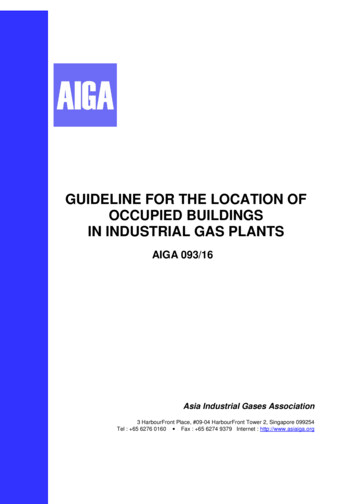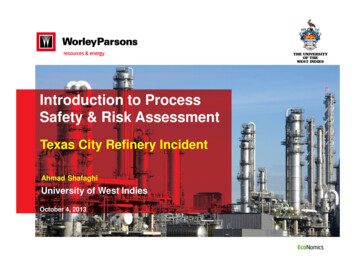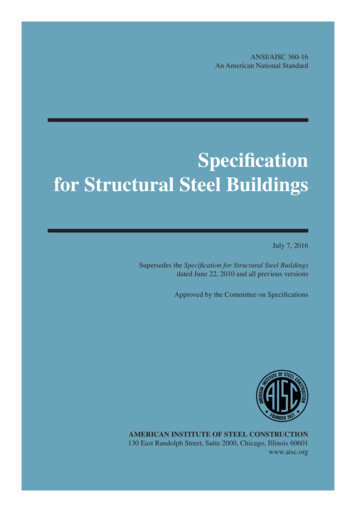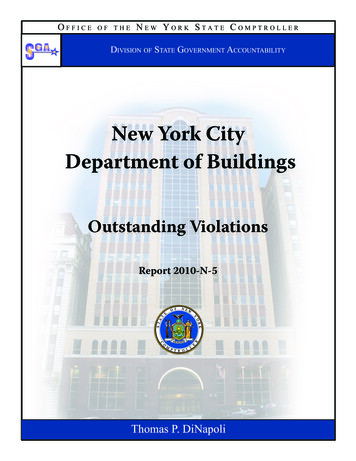
Transcription
Buildings & Housingswww.glasdon.com
IndexBuildings4-78-1112-1516-19Consul Genesis Ranger Beacon 4344-47Defender Fortress Garrison HousingsHousingsHousingswww.glasdon.com
20-2324-2728-3132-35Warrior HeritageBoxer Olympic ooper Hermit Cadet HousingsSheltersCabinetsbh@glasdon-uk.co.uk3
Consul BuildingsConsul is a high quality,cost-effective, pre-assembledmodular building system finished toa high standard that is ideal for 24/7working environments.Typical applications include: Gatehouses Toll Booths Security Control Centres Office Accommodation4www.glasdon.com
Consul BuildingsKey Features Insulated wall and roof panels help to reduce heat loss during the winter months and heat gain in the summer months.A thermally broken aluminium framework helps to prevent condensation.An integral rainwater management system provides effective roof drainage to ground level.Insulated composite floor panels complete with a vapour barrier to the underside protect against rising damp and heatloss.Half height windows improve site security surveillance.A decorative internal wall lining and suspended ceiling system create an extremely pleasant working environment.The suspended ceiling system creates a roof void for electrical services and lighting installations.Excellent adaptability to suit numerous applications.Materials & ConstructionMinimal maintenance costs due to corrosion resistant plastic-coated steel wall, aluminium fascia and GRP roof panelexternal finishes.Sizes & LayoutsConsul is available in 11 standard sizes with Internal footprints from 2.44 x 1.22m up to 3.66 x 7.32m.9 panel variations give a choice of layouts to suit specific requirements.Delivery & InstallationDelivered pre-assembled for ease and speed of installation.Short lead-time from order to delivery due to the modular construction of the building.bh@glasdon-uk.co.uk5
Consul BuildingsSPECIFYINGExample sketch plan of housing size 3.6 x 2.4Please use the following sequence to specify your Consul building or alternatively call our SalesOffice who will be happy to assist.Number of Panels81012141618BlankCN1Sliding windowCN3Fixed windowCN2Fixed windowCN2Size3.66 x 1.223.66 x 2.443.66 x 3.663.66 x 4.883.66 x 6.103.66 x 7.32Fixed windowCN2BlankCN1Number of Panels68121416Sliding windowCN3DoorCN4Size2.44 x 1.222.44 x 2.442.44 x 4.882.44 x 6.102.44 x 7.32BlankCN1Fixed windowCN22) Select your panels from the options below (bottom left). (Please see the housing sizes listfor number of panels required for your building)3) Illustrate your building panels layout by sketch plan, paying attention to positioning of doors, vents,windows and access panels.2650m1) Select your Consul size, this determines how many panels you need to choose.3.852m4) Choose any optional features required.DIMENSIONSConsul buildings are supplied in two alternative roof systems:the GRP pitched roof system is for external locations and theflat roof system for internal/undercover locations.The overall external framework size of a Consul building is 192mm greaterthan the nominal internal size, e.g. a 3.6 x 2.4m building is 3.852 x 2.632m.82TYPICAL ELEVATIONBASE FIX DETAIL402412473058mm Styrofoam Insulation12mm WBPPlywood147 10582964267Heavy DutyVinyl Floor12mm WBPPlywood82The external roof system comprises: Fully insulated GRP pitched roof withperimeter fascia Integral rainwater gutter and down-spoutarrangement Decorative suspended ceilingWALLBase FixingCover Cap403Pitched RoofFLOORTimber Bearers11908931190M10 x 140mmthrough bolttype AnchorMastic Seal(by installer)Min.1253852PANELSNominally 1.2m wideBlankCN1High Level TopOpening WindowCN4Fixed UpperWindowCN2Sliding WindowCN5Fixed WindowCN3Fixed / TopHung OpeningWindow CN6OPTIONAL FEATURESElectricsExternal GRP CanopyStandard electrical installationStandard electrical kits consisting of fluorescent lightfitting with diffuser, light switch, double 13 amp plugpoints, all wired to consumer unit ready to receivemains supply.Additional Plug PointAn additional 13 amp switched double plug point.Data SocketAn unwired data socket ready for local connection totelecom networks.HeaterAn electric convector heater for wall mounting, wiredintegrally to a fused switch. Heater output will varysubject to building size.LightingStandard lighting kits provide a 300-500Lux illumancein accordance with Lighting Guide 7 (2005) : OfficeLighting.A 1m wide external canopy with a 620mm externalprojection is available to provide coverage to panelsCN7, CN8 and CN9.PartitioningInternal wall partitioning can be specified in 1.2mstandard lengths.Glazed DoorCN7L/R6Fixed WindowCN8Worktops600mm deep worktops can be specified in 1.2mincrements of length up to a maximum single length of3.6m. Alternate depths of 300mm and 900mm are alsoavailable.Cupboard UnitsCupboard door finish is available in Matt White.Under worktop floor mounted cupboard units with asingle dividing shelf: Single 600 x 600mm Double 1200 x 600mm Single four drawer unit 600 x 600mmWall mounted cupboard units with a single dividingshelf: Single 600 x 290mm Double 1000 x 290mmHorizontalSliding WindowCN9www.glasdon.com
Consul BuildingsTECHNICAL INFORMATIONComposite Wall PanelsThe 82mm composite wall panels are constructedfrom 4mm inner and 9mm outer WBP plywoodwith an external weather-resistant plastic coatedsteel skin. The panels are insulated with a 68mmStyrofoam core. The internal face of the panelis finished with a high quality 1mm thick flameretardant decorative vinyl.become blocked and need to be cleared. If there isan obstruction within the rainwater managementsystem, the the ‘telltale’ will drip, indicating that theroof and gutter system need attention.The fascia is fabricated from Armortec coatedaluminium panels, which are bolted together withjoints appropriately sealed. Roof and fascia panels areinsulated to help prevent condensation.Timber Plinth BaseExtruded Aluminium FrameConsul buildings are constructed from an extrudedaluminium framework system, which is boltedtogether to form a robust skeletal structure. Thealuminium extrusions feature a Polyamide thermalbreak, which is 1000 times less conductive thanaluminium and minimises heat transfer throughthe structure. As a result, the building internaltemperature is better regulated and the risk ofcondensation is reduced.Aluminium Fascia, Roof and Gutter SystemGRP Roof and aluminium fascia panels are fixedtogether and sealed using a resin system to provide awaterproof gutter channel for rainwater management.Rainwater from the roof is channelled along the gutterto integral rainwater down pipes located in the cornerpost extrusions, which allows rainwater to flow downand discharge adjacent ground level. Stainless steelgrilles are fitted at gutter level, above the rainwaterdown pipes, to filter out leaves and other depositsso that the drainage system remains free flowing.A ‘telltale’ overflow is provided in the fascia panelabove the door to indicate if the gutter grilles haveThe floor is constructed on a treated timber plinth,which raises the composite floor panels off theground. The floor is underlain with a water-resistantmembrane to minimise the risk of water permeatingfrom beneath the building.DoorsAluminium single doors can be either left or righthand hung. Doors are outward opening and are fittedwith aluminium handles and hinges, and multi-pointlocking systems for increased security.ColoursExternal Wall Panel: Goosewing GreyExternal Fascia Panel: Goosewing GreyAluminium Frame: Natural AnodisedRoof: Goosewing GreyBase FixingBase fixing by our customers is achieved usingM10 anchor bolts through the composite floor paneland timber floor bearers into a concrete base. Thenumber of fixings required varies depending on thedimensions of the building. Base fixing positionsare protected by cover caps located in the flooronce base fixings have been installed. Refer to theinstructions supplied with the fixings for correctinstallation in accordance with the manufacturerrecommendations.Base RequirementsThe minimum base size required is equal to theoverall building size. The nominal building sizes arebased on internal dimensions. External dimensionsare 192mm larger and concrete bases shouldbe provided to this size. Assuming no suitableexisting surface, the base should be a minimumof 125mm concrete on to well-consolidated hardcore. The concrete should be of minimum C20/25grade in accordance with BS 8500 Concrete: Thecomplementary British Standard to BS EN 206-1. Thebase should be flat, level and square preferably beraised slightly above the surrounding ground level.bh@glasdon-uk.co.uk7
Genesis KiosksGenesis kiosks are a range ofhigh quality buildings which areavailable off the shelf for quickdelivery. These stylish kiosks comeas standard in four layouts andare ideally suited to a variety oflocations and applications.Popular applications include: Ticket Sales Kiosks Vending Booths Security Buildings Car Park Kiosks Access Control Points8www.glasdon.com
Genesis KiosksSizes & SpecificationGenesis is available as four standard models; 1.5 x 1.5m, 2.3 x 1.5m,2.3 x 1.5m with Double Sliding Windows and 2.7 x 2.2m.Materials & ConstructionGenesis kiosks feature modern styling and are finished internally andexternally with high-quality GRP.The Genesis system also features flame retardant panels.Delivery & InstallationGenesis kiosks are delivered to site in pre-assembled form ready foroff-loading and base fixing by the customer*.A galvanised steel subframe is included for ease of relocation and basefixing.*NOTE: For models 1.5 x 1.5m and 2.3 x 1.5m a fork lift truck with 1,200mm forks(minimum) is required for customer off-loading. If you do not have access to a fork lift truck,please advise us at time of order and we will arrange delivery using a crane equipped vehicle.2.7 x 2.2m Model will always be delivered using a crane equipped vehicle.bh@glasdon-uk.co.uk9
Genesis KiosksPERSONALISATIONGenesis kiosk can be personalised in a variety of areas using your own logos, photographs or artwork.Please contact our Sales Office for more information.1.5 x 1.5 Model2.3 x 1.5 ModelCCDDEEA2.7 x 2.2 ModelFCJHDLDIENEMCPELEVATION 'A'ELEVATION 'B'BELEVATION 'C'ELEVATION 'A'ELEVATION 'A'ELEVATION 'B'FCAHDBIEFAJ10ELEVATION 'B'ELEVATION 'C'BELEVATION 'D'MAOBKGELEVATION 'A'ELEVATION 'B'192.3 x 1.5 ModelELEVATION 'C'ELEVATION 'D'www.glasdon.comELEVATION 'C'
Genesis KiosksSPECIFYINGOPTIONAL FEATURESPlease contact our Sales Office who will behappy to assist with specifying your building.TECHNICAL INFORMATIONPanel CompositionElectricsExternal and internal pigmented gelcoat backed with flameretardant GRP laminate either side of a core of particle boardand flame-retardant foam insulation as relevant to each panel.A standard electrical kit consisting of fluorescentlight fitting with diffuser, light switch and double 13amp switched plug point, all wired to consumer unitc/w RCD ready to receive mains supply.Genesis kiosks are ordered from the fourstandard models in sketch plan form withan optional feature reference marked asappropriate, e.g.RoofsInsulated as standard and manufactured in one piece.FloorsAdditional Double SocketTextured Tulsa mesh grip surface on 18mm Phenolic facedplywood board.An additional double 13 amp switched plug point.Nominal external building size of2.3 x 1.5mGlazingAn unwired data socket ready for local connection totelecoms network.DoorsExternal Power Intake Socket550(projection)A standard 32 amp external power intake socketinstalled through the wall panel, more suitablefor portable applications where cables are notpermanent.Dist board,socket & lightswitch120KPGlazed DoorRight hand hung aluminium door with Europrofile cylindermortice lock.ColourStandard White*DeliveryGenesis kiosks are usually delivered in fully assembled formready for the customer to off load and base fix (unless stated).1.5 x 1.5m kiosk – 1400 x 1400 x 125mm2.3 x 1.5m kiosk – 2200 x 1400 x 125mm2.7 x 2.2m kiosk – 2600 x 2100 x 125mmA 0.75kw manual panel convector heater for wallmounting, wired integrally to a fused switch.230SPSliding WindowShelfLight FittingToughened safety glassBase RequirementsHeaterBase FixingsWorktops30mm grey laminate-faced chipboard, 300mm wide,with varied lengths as per kiosk requirements. Theshelf is generally located under the sliding windowbut other options may be available.Additional DataSocketPower IntakeSocket230RPBlank with RecessData SocketPlinth Trim KitAn optional plinth trim kit is available to cover thesubframe. The plinth trim kit will be applied by thecustomer and is removable to enable the unit to berelocated.Heater120APFixed Glazed WindowBase fixing by the customer is achieved using anchor bolts andcan be carried out through pre-drilled holes in the subframe.*Disclaimer: Please note white colour listed is Standard White, variationsin shade may be encountered.AVAILABILITYWhen stock is available Genesis kiosks will normallyhave a lead time of 7 to 14 days from receipt of orderor artwork approval (if personalisation is required).However, if stock is not available a lead time of up to8 weeks may be required (subject to confirmation attime of order).STANDARD BUILDINGSA range of four small buildings built to a fixed specification.High quality materials at a budget-conscious cost.Normally available from stock to satisfy urgent requirements.Free delivery to mainland UK.1.5 x 1.5m Model K1515150015002.3 x 1.5m Model K1523A15002300Double Sliding Windows15001500Sliding WindowCBFixed GlazedWindow2575GlazedDoorBSlidingWindow2560Fixed GlazedWindowAAELEVATION 'A'PLAN VIEWELEVATION 'C'ELEVATION 'B'Weight: 290kgWeight: 400kg2.7 x 2.2m Model K2227270015002200Blank with Recess2200Blank with Recess2580GlazedDoorFixed GlazedWindow2575BBCGlazedDoor1500CFixed GlazedWindow2.3 x 1.5m Model K15232300PLAN VIEWELEVATION 'C'Fixed Glazed Blank withWindowRecessELEVATION 'B'CSliding WindowFixed GlazedWindowELEVATION 'A'GlazedDoor Sliding WindowSliding WindowAELEVATION 'A'ELEVATION 'B'ELEVATION 'C'PLAN VIEWAELEVATION 'A'ELEVATION 'B'Weight: 400kgbh@glasdon-uk.co.ukELEVATION 'C'PLAN VIEWWeight: 600kg11
Ranger BuildingsRanger is a high quality, costeffective, pre-assembled steelbuilding for all applications.Ranger is available in 10 standardsizes with an optional range ofpanels to suit a variety of uses.Typical applications include: Ticket Kiosks Security Check Points Sentry Points Goods Inwards Offices Car Park Kiosks12www.glasdon.com
Ranger BuildingsKey Features Spacious working environment is created by the clear internal ceiling height of 2.44m. The flush internal walls are lined in white vinyl to create a clean and smart finish. The modular panel construction allows for 10 size variations.Materials & ConstructionMinimal maintenance costs due to corrosion-resistant plastic coated steel walls, aluminium fascia panels and stainless steelbase plinth.Sizes & LayoutsBuilding sizes from 1.2 x 1.2m up to 2.6 x 4.0m. 8 panel variations give a choice of layouts to suit specific needs.Internal ceiling height of 2.44m providing a large and spacious working environment.Delivery & InstallationDelivered pre-assembled for ease and speed of installation.Short lead-time from order to delivery due to the modular construction of the building.bh@glasdon-uk.co.uk13
Ranger BuildingsSPECIFYINGPlease use the following sequence to specify your Ranger building or alternatively call ourSales Office who will be happy to assist.1)Select your building size, this determines how many panels you need to choose.2)Select your panels from the options on the right. (Please see the building sizes list fornumber of panels required for your housing)Choose any optional featuresrequired.CornerPANELSHorizontal slidingwindow double panelRG5CornerHorizontal slidingwindow single panelRG34)CornerBlankRG1BlankRG1Illustrate your building panels layoutby sketch plan, paying attentionto positioning of doors, vents,windows and access panels.GlazedDoorRG6BlankRG1DIMENSIONS3)1900Number of Panels46881012141214163300Fixed windowsingle panelRG2Size1.2 x 1.21.2 x 1.91.2 x 2.61.9 x 1.91.9 x 2.61.9 x 3.31.9 x 4.02.6 x 2.62.6 x 3.32.6 x 4.0Example sketch plan of housing size 3.3 x 1.9BlankRG1BlankRG1Fixed windowdouble panelRG4CornerNominally 0.25 x 0.25m corner, 0.7m and 1.4m wideTypical Panel ingle SlidingWindow*RG3Double FixedWindow*RG4Double SlidingWindow*RG5Note: Panels with a window or door cannot be positioned next to eachother on the same elevation i.e. they must have a blank panel or corner oneach adjacent side to provide fixing grounds for window and door frames.250SingleDoor*RG6High LevelFixedWindow*RG7Top HungOpeningWindow*RG8*Available with vents.1928556250FixedWindow*Single PanelRG214002501023960556250OPTIONAL FEATURES551200191014ElectricsDoorStandard electrical installationStandard electrical kits consisting of fluorescent light fittingwith diffuser, light switch, double 13 amp plug points, all wiredto consumer unit ready to receive mains supply.Door Hold Open Arm KitIn addition to the standard door stopper, an optional door holdopen arm limiter and closer kit is available.Additional Plug PointAn additional double 13 amp switched plug point.Data SocketAn unwired data socket ready for local connection to telecomsnetworks.Shelf/WorktopWorktops are 30mm grey laminate-faced chipboard, withvaried lengths and widths as per building requirements.Removable floor panel for services access.HeaterA 0.75kw electrical convector heater for wall mounting, wiredintegrally to a fused switch.www.glasdon.com
Ranger BuildingsTECHNICAL INFORMATIONPanel ConstructionColourPlastic coated steel panels complete with 28mmsheet insulation foam and 12mm white vinyl facedWBP plywood.Base Plinth: Self-coloured stainless steelExternal Wall Panel: Goosewing GreyExternal Fascia Panel: Self-coloured aluminiumRoof: BlackRoof ConstructionSIP (Structurally Insulated Panel) roof system,covered in an EPDM (Ethylene Propylene DieneTerpolymer) Membrane.Base Plinth Construction3mm thick Stainless steel plinth sections.DoorsNatural anodised aluminium door and frame systemwith steel faced composite lower infill panel andglazed upper infill panel. Doors can be either leftor right hand hung, and are outward opening withaluminium door handles and hinges. Zinc plated doorlocks are supplied with euro-profile cylinders forsecurity.Base FixingBase fixing by our customers is achieved using selftapping masonary bolts. Refer to the instructionssupplied with the fixings or watch the base fixvideo for correct installation in accordance with themanufacturers recommendations.Base RequirementsThe minimum base size required is 100mm greaterthan the normal internal housing size. Assumingno suitable existing surface, the base should be aminimum of 125mm concrete on to well consolidatedhard core. The concrete should be of minimumC20/25 grade in accordance with BS 8500 Concrete:The complementary British Standard to BS EN 206-1.The base should be flat, level and square preferablybe raised slightly above the surrounding ground level.1.2 x 1.2 Building – 1.3 x 1.3 Base1.9 x 1.2 Building – 2.0 x 1.3 Base2.6 x 1.2 Building – 2.7 x 1.3 Base1.9 x 1.9 Building – 2.0 x 2.0 Base2.6 x 1.9 Building – 2.7 x 2.0 Base3.3 x 1.9 Building – 3.4 x 2.0 Base2.6 x 2.6 Building – 2.7 x 2.7 Base3.3 x 2.6 Building – 3.4 x 2.7 Base4.0 x 1.9 Building – 4.1 x 2.0 Base4.0 x 2.6 Building – 4.1 x 2.7 Basebh@glasdon-uk.co.uk15
Beacon BuildingsFor prestigious projects whichrequire an impressive focal pointthen look no further than theBeacon system.It is considered by many ofour customers to provide theultimate in user-comfort andtheir first choice when superioraccommodation is needed forsecurity, transport, sales, officeand specialised applications.16www.glasdon.com
Beacon BuildingsTypical applications include: Gatehouses Security Control Centres Visitor Reception Buildings Toll Booths Vehicle Check-In Kiosks Office AccommodationOur LABC registration for theBeacon system helps customerssave time and money on anyUK project that requires BuildingRegulation Approval.Key Features Exceptionally good insulation, which helps to prevent heat-loss during the winter months and heat-gain during thewarmer months. A thermally broken aluminium extrusion system to help prevent internal condensation. A concealed rainwater management system that guides water to ground level via corner outlets and preventsindiscriminate run-off from the roof during stormy conditions. A perimeter roof fascia system, which provides convenient fixing grounds for signage. Full width panel glazing to improve site security surveillance. An attractive internal wall lining and suspended ceiling create an extremely pleasant working environment. An extensive choice of colours for the walls and framework, which provides the opportunity to create exciting colourschemes for co-ordination with corporate themes. An extensive range of panels and optional features to meet the most demanding specifications.Materials & ConstructionThe composite roof and wall panels of Beacon are manufactured with a smooth semi-gloss GRP (glassfibre reinforcedpolyester) external finish and held within a robust aluminium framework. By using modern building materials, futuremaintenance costs are kept down to a minimum.Sizes & LayoutsAlthough offered in standard panel increments of 1.22m, Beacon buildings can be manufactured to meet any specific sizewithin the maximum length for each standard width of 1.22m up to 4.27m. As well as conventional quadrilateral layoutsthey are also available in many other shapes, e.g. octagonal.Delivery & InstallationTo keep installation time to a minimum and avoid major site disturbance, Beacon buildings are normally transported in fullyassembled form and off-loaded by the crane equipped vehicle or site crane. The facility to relocate a building at a futuredate, if site circumstances change, is a major benefit.bh@glasdon-uk.co.uk17
Beacon BuildingsSPECIFYINGSTANDARD BUILDING SIZES OPTIONAL FEATURESPlease contact our Sales Office who will be happy toassist with specifying your building.Nominal Internal Sizes(Length x Width)Beacon buildings are normally ordered in sketchplan form with panel and optional feature referencesmarked as appropriate, e.g.1.22m Widths1.22 x 1.22m2.44 x 1.22mNominal internal building sizeof 3.66 x 3.05mBC4* BC18Ref. 11BC153.242mRef. 2BBC13BC14Ref. 4ARef. 4LFRef. 4ABC8BC3Ref. 13Ref. 4PPBC3BC43.852m*BC3*Ref. 20 Heavy-duty horizontal sliding window.PANELSBC1GlazingRef. 8Ref. 93.05m Widths3.66 x 3.05m4.88 x 3.05m6.10 x 3.05m7.32 x 3.05m8.54 x 3.05m9.76 x 3.05m2.44m Widths2.44 x 2.44m3.66 x 2.44m4.88 x 2.44m6.10 x 2.44m7.32 x 2.44m8.54 x 2.44m9.76 x 2.44mRef. 10Ref. 203.66m Widths3.66 x 3.66m4.88 x 3.66m6.10 x 3.66m7.32 x 3.66mExterior fittingsRef. 12BC3External security shuttersHigh-quality security roller shutters withpowder-coated finish and fitted externally.External GRP shelf(420mm projection)External GRP canopy(620mm projection)4.27m Widths(only available to the external roof system)4.88 x 4.27m6.10 x 4.27mRef. 18Please note that Beacon buildings can bemanufactured to meet any specific sizerequirements within the maximum length shownfor each standard width of 1.22m, 2.44m, 3.05m,3.66m and 4.27m.Interior fittingsBC5BC4Ref. 19Ref. 2ARef. 2BRef. 2CRef. 13Nominally 0.61m, 1.22m and 2.44m wideBC2Antisun solar control glass (Grey)Double glazingHermetically-sealed toughened glass units.Obscure glazingTextured toughened glass.*Heavy-duty horizontal sliding windowAvailable as alternative in BC4 andBC18 panels.BC6Ref. 15Worktop 1220mm longWorktop 2440mm longWorktop 3050mm longAll worktops are 32mm whitelaminate-faced chipboard 300mm wide.Removable floor panel for servicesaccessInternal partitioningComposite panels with foam core,plywood skins and decorative vinyl finish.ElectricsRef. wTop 14BlankDoorGlazedDoorHigh LevelFixedWindowHigh LevelTop ard electrical installationConsisting of fluorescent light fitting withdiffuser, light switch and double 13Aswitched plug point. All wired to consumerunit ready to receive mains supply.Ref. 4LF Additional 1200mm fluorescentlight fitting with diffuserRef. 4PP Additional double 13A switchedplug pointRef. 11 Electric fan convector heaterThree speed, 3kW, thermostaticallycontrolled, wall-mounted, wired integrallyto fused switch.VentilationRef. 5Ref. 6Hit and Miss ventilatorOuter stainless steel louvre with internalregister (230 x 150mm). For fitting topanels and doors.Electrically-operated ventilatorWall or roof mounted extractor fan.Extractor rate ngWindowMulti-openingHorizontal SlidingWindowMiscellaneousBC20BC21BC22BC23BC25Ref. oubleDoorSliding Door**Please see ‘Optional features - Glazing’ section18www.glasdon.comLaminate internal surfaceLight grey laminate to internal surfacesof walls to provide hard-wearingeasily-cleaned finish.Alternative colours available on request.
Beacon BuildingsDIMENSIONS5244403Pitched RoofMoulded GRP roof panel12352038950862964Suspendedceiling withPVC-facedfibreglass tiles376376Moulded GRPperimeterfascia panelAluminium frameworkDecorativevinyl internal finish82mm composite wall panel147The external roof system comprises: Fully insulated GRP pitchedroof with perimeter fascia Integral rainwater gutter anddown-spout arrangement Decorative suspended ceilingBeacon buildings are supplied in two alternative roof systems: theGRP pitched roof system is for external locations and the flat roofsystem for internal/undercover locations.403The overall external framework size of a Beacon building is 192mmgreater than the nominal internal size, e.g. a 3.66 x 2.44m buildingis 3.852 x 2.632m.12208161722399950Composite roof panel82mm compositewall panel147Decorative vinylinternal finish1235Aluminium framework2038The internal/undercover roof system comprises: Fully insulated composite panel Flexible-sheet roof covering Decorative vinyl internal finish2584Flat Roof399507212208161722COLOURSAVAILABILITYStandard RangeThe standard external colour scheme is LightGrey, BS 4800 (00.A.05), to the walls and pitchedroof perimeter fascia with a natural anodisedframework.Beacon buildings are normallydelivered in approximately8 weeks depending onspecification.Non-Standard RangeHarmonisation with existing architecture and corporate themes can beachieved by choosing any other colour/s from the BS 4800 or RAL colourranges for the walls and perimeter fascia and/or a contrasting or similarpowder-coated framework at additional cost.TECHNICAL INFORMATIONRoller shutterConstructionPatented system with 82mm thick fully insulatedcomposite panels held in natural anodised aluminiumframework.WallsWeights (approx.)White extruded aluminium.Option of powder-coated aluminium to preferredcolour at additional cost.1.22 x 1.22m2.44 x 1.22m2.44 x 2.44m4.88 x 2.44m4.88 x 3.05m6.10 x 4.27m7.32 x 3.66m9.76 x 3.05mExternal security shuttersPanel comprising of GRP external face/plywood/foam/plywood and decorative vinyl internal finish.RoofsExternal Version:Fully insulated GRP pitched roof and perimeterfascia with integral rainwater gutter and down-spoutarrangement and decorative suspended ceiling.Internal Version:Panel comprising of flexible sheet roof covering/plywood/foam/plywood and decorative vinyl internal finish.FloorsPanel comprising of 2mm heavy-duty vinyl floor covering/plywood/foam/plywood with vapour barrier to underside,supported by treated softwood plinth and bearers.GlazingGenerally all 4mm toughened glass, except 6mmtoughened glass to BC6, BC8, BC17, BC23 and 10mmtoughened glass to BC21. All opening windows securedin natural anodised aluminium frames.DoorsDoors can be supplied either inward or outward opening,right or left hand hung, and are fitted with anodisedaluminium door furniture, mortice lock and closer.Security roller shutters fitted externally.Powder-coated finish as standard with theoption of natural anodised aluminium at additionalcost.Thermal insulation ‘U’ valueBlank wall panelFlat roof panelPitched roof0.35 W/m2 C.0.35 W/m2 C.0.35 W/m2 C.Sound reductionA ‘typical’ building will have sound reduction upto 15dB depending on source, sound level andfrequency of prevailing noise.Fire ratingThe GRP external skin conforms to BS 476 Part 7Class 2.ColoursExternally: natural anodised framework and LightGrey, BS 4800 (00.A.05), wall panels and pitchedroof perimeter fascia as standard.Any other BS colour and/or colour-coatedframework can be provided at additional cost.Internally: off-white ceiling, grey/white texturedvinyl walls and grey floor.c/w g3500kgc/w eliveryBeacon buildings are normally delivered as complete unitsready for the customer to base fix, seal and connect toservices.Base RequirementsThe overall size of a Beacon building is 192mm greater thanthe nominal internal size, e.g. a 3.66 x 2.44m building is 3.852x 2.632m.The minimum base size required is equal to the overall buildingsize. Assuming no suitable existing surface, the base shouldbe a minimum of 125mm concrete on to well consolidatedhardcore. The concrete should be of minimum C20/25 gradein accordance with BS8500 Concrete: The ComplementaryBritish Standard to BS EN 206-1. The base should be flat,level and square, and preferably be raised slightly above thesurrounding ground level.Base FixingBase fixing (by the customer) is accomplished using theexpanding anchor bolts supplied. Refer to the base fixinginstructions supplied with the fixings for correct installationin
bh@glasdon-uk.co.uk 5 Consul Buildings Key Features † Insulated wall and roof panels help to reduce heat loss during the winter months and heat gain in the summer months. † A thermally broken aluminium framework helps to prevent condensation. † An integral rainwater management system provides effective roof drainage to ground level. † Insulated composite floor panels complete with a .
