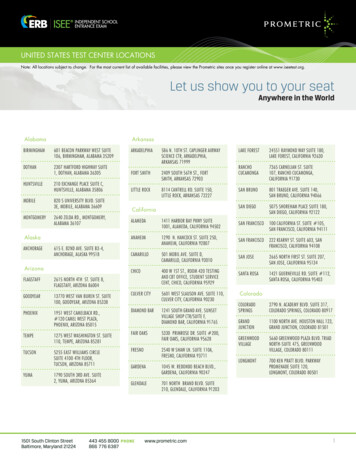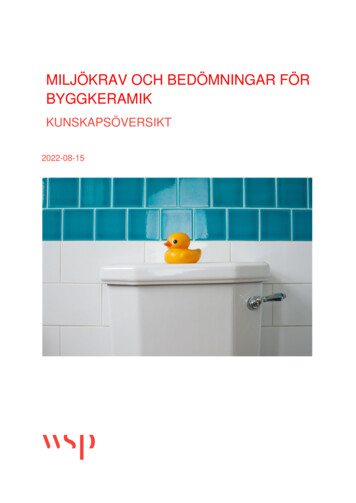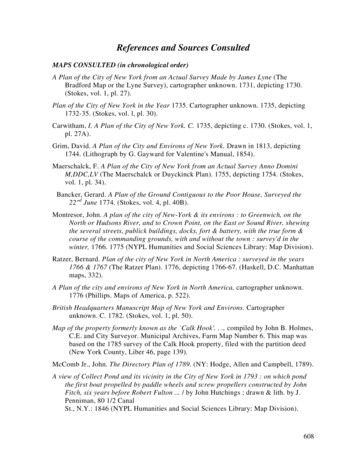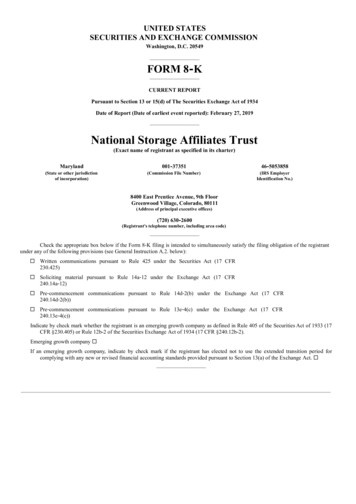
Transcription
Time for Discussion!Welcome to our discussion room!We will begin momentarily.1
Our design must get people up to and down from our flood protection, fromthe upland neighborhood back down to the waterfront.Design conditions willvary along thewaterfrontSome elements are less flexible asthey are informed by engineering,policy, and regulatoryconsiderations.Draft: Early illustration of flooddefense system. Subject torefinement.Transportation CorridorOther elements offer more flexibilityto collectively reimagine thewaterfront.Publicly AccessibleFlood ProtectionContinuousWaterfrontAccess &Maritime2
Transportation and Access:Future of the FDR Drive Viaduct3
How can we provide a safe environment for pedestrians and cyclists whilesupporting current and future traffic demands?We are consideringoptions keeping theFDR Drive viaduct inplace or replacing itwith an at-gradeboulevard.What we’ve heard: Excitement about reimagining the FDRDriveReduce traffic impact on local streetsThere are high concentrations of cyclistsand pedestrians in the areaTechnical drivers: If we take down the FDR viaduct, we needto replace it with a boulevard that stillsupports both current and future trafficneeds to maintain flow of traffic and avoidcongestion.Draft: Early illustration of flooddefense system. Subject torefinement.Transportation CorridorPublicly AccessibleFlood ProtectionContinuousWaterfrontAccess &Maritime4
What are our future opportunities to transform the area, with or without theFDR Drive viaduct in-place?Design OpportunityIf we keep the FDR Drive viaduct inplace, what can we do to improve thequality of space under the viaduct?Design OpportunityIs there interest in replacing the FDRDrive viaduct with an at-grade roadwayas part of this project?5
How should we consider access to the waterfront and connections back toupland neighborhoods?Design OpportunityWhere should we prioritizeaccess to the waterfront? Currently, waterfront access frequency rangesfrom 230’ to over 1,300’ Based on existing context, the recommendedtarget access frequency is 500’, (about everytwo blocks) Project strives to avoid reducing the numberand frequency of waterfront access points Where access is lacking, additional accesspoints are considered. The project aims toprovide a new connection at Broad St. orCoenties Slip. Feasibility hinges on how theFDR is treated.Currently no waterfrontaccess for severalblocksOngoing capitalproject proposesaccess at Peck Slip6
Open Space & Buildings7
How can we ensure access for all to move up and over the flood protectionstructure?Within this space arealso opportunities tosite drainageinfrastructure,capture stormwaterrun-off, and replaceexisting open spaceWhat we’ve heard: Consider the diverse needs of everyone,including ADA accessibilityStrong desire for more open space and agreater variety of programming in the area,making this an exciting destinationGiven the height of the flood protection,there are opportunities for new views andexperiences at higher elevationsTechnical drivers: Transportation CorridorPublicly AccessibleFlood ProtectionContinuousWaterfrontAccess &Maritime Provide space for coastal defenseinfrastructure and maintain access forinspection and maintenance.Maintain universal accessProvide access for emergency vehiclesLimited plantings on slopes and aroundflood protection infrastructure8
How do we provide universal access to get people to the waterfront?Who are we designing for?Universal Access:Means that everyone, regardless of ability or age, can access and participate in public life.Usable Open Space Any areas without obstructions that are 2% slope or lessCreate spaces with a low enough slope that people cansit on and enjoyAccessible program areasStepped seating / amphitheaters if used sparinglyUnobstructed sight lines to the end of paths9
How can we provide universal access at frequent access points in linewith the East River Esplanade vision?Design Opportunity A switchback allows a user toarrive at a similar point alongthe waterfront to where theyentered, as well as flexibility inconnecting multiple accesspaths across the siteWhat kinds of experiencesshould we create along ouraccess paths? Slopes that are not too steepensure we can maintainplantings while also the abilityto capture stormwater runoff A 16’ wide path providesenough space for users toaccess the waterfront, as wellas sufficient space for vehiclesto access the site foroperations & maintenanceCase 1: 16’ Change(2) Access paths @16’ ea 32’16’ vertical at 33% slope 48’80’ ContingencyCase 2: 20’ Change(2) Access paths @16’ ea 32’20’ vertical at 33% slope 60’92’ ContingencyNote: this configuration is not a specific design, it is a basis for estimating space needs for access 10
1What is along our waterfront today and what is most important to maintain interms of public space?The total existing open space nears14 acres, comprised predominantlyof the continuous waterfrontesplanade.11
2We have many options to integrate amenities and public spaces into the slopeof the flood protection system.Design OpportunityWhat types of new amenitiesshould we prioritize?Design OpportunityWhat amenities should face thewater? Face the city?12
Should buildings be considered as a part of our project? If so, what type,scale, size and placement do you want to see?The size of the shoreline extension is solely driven by the space needed for ourflood protection infrastructure. Within that envelope, there is space that can be usedfor various purposes, including buildings.When considering buildings, there are many variables: Uses (retail, office, community facility, residential)Size (height, bulk, square footage)Placement relative to surrounding open space, streets, and buildingsNumber of buildingsCirculationToday, we want to understand how (if at all) you think buildings should beconsidered and what type and extent of buildings you think would be appropriate.13
How might buildings help achieve our project goals?The size of the shoreline extension is solely driven by coastal defense and core project goals. Within these constraints, Someof the space created by the shoreline extension could be used for new buildings. Today, we want to discuss some keyconsiderations and hear your feedback!Support: Some low-rise buildingswill be necessary, such as a pumpstation and ticket kiosks for ferries.These types of buildings exist onthe esplanade today.Activate: Buildings may provide spacefor retail and cultural facilities thatwould bring people to the waterfrontthroughout the day. An activewaterfront is an enjoyable and safewaterfront!Grow: Larger buildings may help pay forthe flood protection infrastructure andsupport Lower Manhattan as a major jobcenter and residential community.14
What constrains the size and location of building footprints?Visual corridors: Weshould not block views tothe East River from uplandstreets (e.g. Wall St,Maiden Ln, etc.).Access: We shouldprovide space foruniversally-accessibleramps up to the line ofdefense at existing andnew access points.Infrastructure setbacks:We will need to leavespace around the FDRviaduct and flood defenseinfrastructure formaintenance access.Open Space: We shouldreplace the amount ofwaterfront open space thatexists today and, as muchas possible, improve on it.15
If buildings are considered appropriate beyondessential infrastructure, where and to what extent?We’re exploring tallerbuildings South ofMaiden Lane.We're studyingmaritime-relatedbuildings at thesouthern end of the site.We're studying a pumpstation at this location.We’re exploring shorterbuildings near theSeaport to reflect alower-scale character.Design OpportunityWhere are new buildingsdesirable? Not desirable?Design OpportunityWhat uses should we prioritize,and where should we locatethose uses? (e.g. residential,office, retail, community facilities,etc.)POTENTIAL BUILDING FOOTPRINTSBUILDING PAD DIMENSIONS DENOTEFOOTPRINT, NOT HEIGHTNote: We are not proposing building locations at this time. This only showswhere buildings could be feasibly located based on technical constraints.16
We are analyzing a wide range of building heights,and we want to hear your feedback on these optionstoday.One- to two-storypavilions mayaccommodate smallerscale uses like retail,restaurants, and daycares.Four- to five-storybuildings mayaccommodate civic andcultural uses like schools,theaters, and museums.Mid-rise towers mayaccommodate uses likehousing, offices, andhotels.Design OpportunityWhat building heights are mostappropriate?Taller towers mayaccommodate most uses, athigher densities, especiallylarge office tenants.17
We are analyzing the potential for new buildings to generate funding for flooddefense infrastructure.Early estimates suggest revenue from new buildings on a shoreline extension may help offset aportion of project costs. The amount of revenue available would vary greatly based on the location, size, and types of uses in newbuildings. A more revenue-driven approach would mean a focus on denser residential and commercial uses, whereasadding more social infrastructure (e.g., civic and cultural spaces) would produce less revenue to helpsupport the construction and/or operations & maintenance of the project. Revenue would only be available after constructing the shoreline extension, and the real estate marketfluctuates over time. Revenue may also help support the project’s long-term operations and maintenance costs. If we pursue less revenue from buildings, we will be more reliant on other Federal, State, and City fundingsources.Next steps: We will continue to work with you to explore the most appropriate role for buildings tohelp achieve our project goals.18
Waterfront Esplanade and Maritime Activity19
How can we provide universal access back down to the water’s edge including continuous waterfront and maritime access?What we’ve heard:At the water’s edge, we need toaccommodate both current andfuture maritime uses, including thespace demands of growing ferryridership, as well as a continuouswaterfront esplanade. Technical drivers: Transportation CorridorPublicly AccessibleFlood ProtectionMaritime activity and water-related activitiesare defining elements of the neighborhoodProtecting ferry service and maritime assetsis importantContinuousWaterfrontAccess &MaritimeProvide universal access to the waterfrontand maritime usesProvide access for emergency vehiclesReplace existing waterfront open space withnew waterfront open spaceEnsure the project maintains continuity ofoperations of existing uses, including theStaten Island Ferry, intracity and regionalcommuter ferries, and the heliportNote: This area will likely be flooded duringlarger storm events, so programming is limited.20
Waterfront & Maritime AccessGetting back down to the water, maritime uses, and a continuous waterfront esplanade along the East RiverDesign OpportunityWhat kinds of activitiesshould we prioritize along thewaterfront edge?Design OpportunityWhat new or expandedmaritime activities should weprioritize?Note: This configuration is not a specific design, it is abasis for estimating space needs for access.21
station and ticket kiosks for ferries. These types of buildings exist on the esplanade today. Activate: Buildings may provide space for retail and cultural facilities that would bring people to the waterfront throughout the day. An active waterfront is an enjoyable and safe waterfront! Grow: Larger buildings may help pay for











