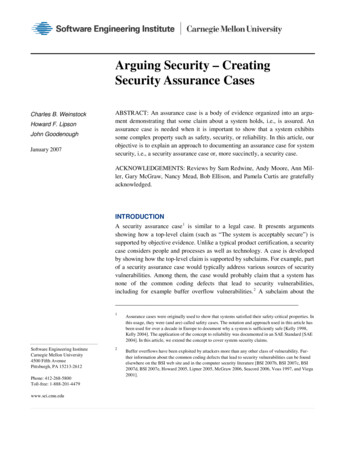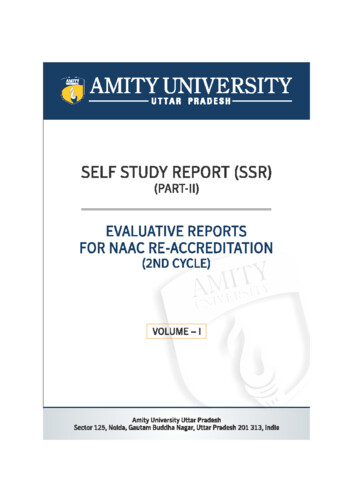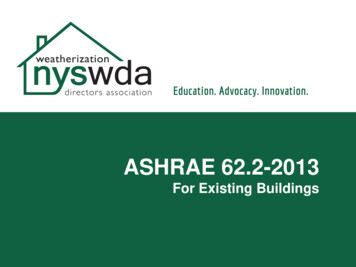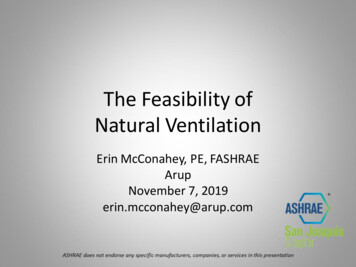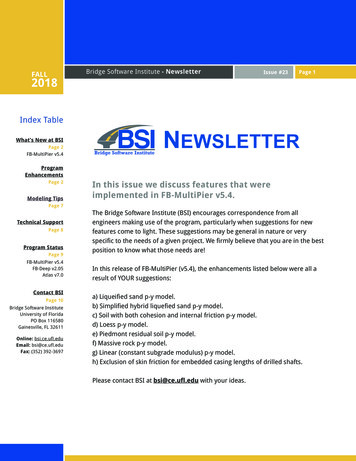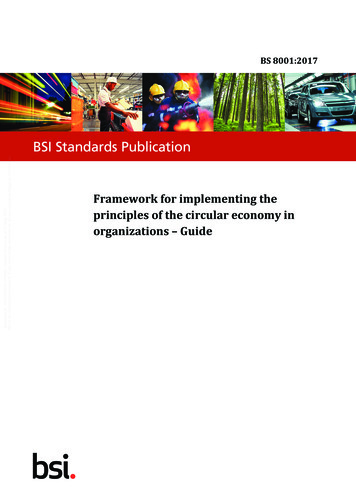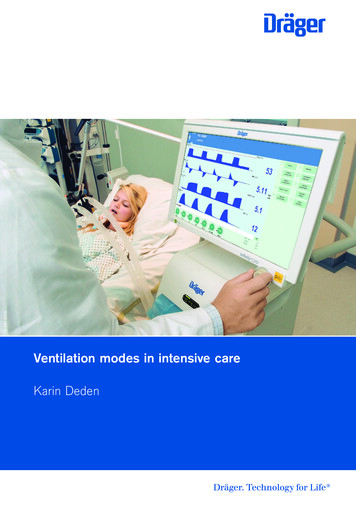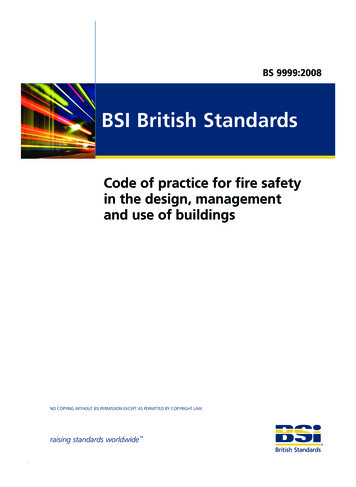
Transcription
WB9423 BSI StandardColCov noK AW:BSI FRONT COVERS5/9/0812:55Page 1BS 9999:2008BSI British StandardsCode of practice for fire safetyin the design, managementand use of buildingsNO COPYING WITHOUT BSI PERMISSION EXCEPT AS PERMITTED BY COPYRIGHT LAW.raising standards worldwide
BS 9999:2008BRITISH STANDARDPublishing and copyright informationThe BSI copyright notice displayed in this document indicates when thedocument was last issued. BSI 2008ISBN 978 0 580 57920 2ICS 13.220.01The following BSI references relate to the work on this standard:Committee reference FSH/14Draft for comment 08/30158435 DCPublication historyFirst published October 2008Amendments issued since publication.DateText affected
BRITISH STANDARDBS 9999:2008ContentsForeword xiSection 1: General 10Introduction 11Scope 42Normative references 43Terms and definitions 94General recommendations and background 194.1 Spread of fire and smoke 194.2 Variation of guidance 214.3 Property and business continuity protection 224.4 Environment 224.5 Additional recommendations for specific buildingtypes/occupancies 224.6 Inclusive design 22Section 2: Risk profiles and assessing risk 245Assessing risk 246Risk profiles 256.1 General 256.2 Occupancy characteristic 266.3 Fire growth rate 266.4 Creating the risk profile 276.5 Variation of risk profile 29Section 3: Ensuring effective fire protection 307Ensuring effective fire protection 307.1 General 307.2 The design stage 307.3 The construction stage 317.4 The maintenance stage 32Section 4: Managing fire safety 348Establishing management levels 348.1 Management of the fire safety strategy 348.2 Management levels 358.3 Assessing the management levels 369Fire safety manual 4110Designing so that a building can be managed 4110.1 General 4110.2 Management input 4210.3 Designing for the management of fire prevention 4310.4 Designing for the management of fire protection 46Section 5: Designing means of escape 5111Principles of means of escape 5112Evacuation strategy 5312.1 General 5312.2 Categories of evacuation procedure 5312.3 Total evacuation 5412.4 Progressive evacuation 5513Internal subdivision and spatial/visual orientation 5513.1 General 5513.2 Compartments 5613.3 Cellular planning 5613.4 Open storey (horizontal) planning 5613.5 Atria 5613.6 High fire risk areas 56. BSI 2008 i
BS 9999:2008BRITISH .319.4Process plant and outdoor structures 57Designing means of escape 57General 57Acceptable means of escape 60Generally unacceptable means of escape 60Allocation of risk profile 61General 61Enclosure of fire risks 61Minimum package of fire protection 62General 62Fire detection and alarm systems 62Artificial and emergency escape lighting 62Exit signs 64Doors 64Protected power circuits 66Lifts 67Mechanical ventilation and air conditioning systems 68Refuse chutes and storage 68Horizontal means of escape 68General 68Number of occupants 69Layout and number of escape routes and exits 69Travel distance 81Cellular plan floors 82Width of doors, corridors and escape routes 82Methods of horizontal escape for disabled people 84Vertical means of escape 84General 84Design of escape stairs 85Number of escape stairs 87Width of escape stairs 88Basement stairs 90Protected stairs 90External escape stairs 90Methods of vertical escape for disabled people 91Additional fire protection measures 93General 93Automatic detection and informative warning systems 94Effect of ceiling heights 95Maximum acceptable variations 95Section 6: Access and facilities for fire-fighting 9720General recommendations for fire-fighting facilities 9721Facilities for fire-fighting 9821.1 General 9821.2 Fire-fighting shafts 9821.3 Fire-fighting stairs and lifts 10522Vehicle access 11422.1 General 11422.2 Buildings not fitted with fire mains 11422.3 Access for high-reach appliances 11622.4 Buildings fitted with fire mains 11623Water supplies for fire and rescue service use 11823.1 Fire mains 11823.2 Location and access to external water supply 11824Communications systems for fire and rescue service use 11925Fire control centre 119.ii BSI 2008
BRITISH STANDARDBS ’ emergency switches for discharge lightinginstallation 121Drawings for fire and rescue service use 121Heat and smoke control 122General 122Smoke control for fire-fighting shafts 123Venting of smoke and heat from basements 126Venting of smoke and heat from car parks 127Smoke and heat ventilation from loading docks and coveredservice roadways 127Electrical services 127Section 7: Designing the building structure (load-bearing andnon-load-bearing elements) 12930Designing the building structure – General 12931Fire resistance 13031.1 Elements of structure 13031.2 Minimum levels of fire resistance 13231.3 Glazed fire-resisting elements 14232Compartmentation 14532.1 General 14532.2 Fire resistance of compartments 14632.3 Size of compartments 14632.4 Provision of compartmentation 14732.5 Construction of compartment walls and compartmentfloors 15033Openings 15533.1 Fire doors 15533.2 Shutter assemblies 16133.3 Access panels 16133.4 Service ducts, pipes and shafts 16133.5 Fire-stopping 17834Concealed spaces 17934.1 General 17934.2 Provision of cavity barriers 17934.3 Extensive cavities 18334.4 Construction and fixings for cavity barriers 18535Materials and finishes 18635.1 Classification and use of internal wall and ceiling linings 18635.2 Special roof coverings 19135.3 Insulating core panels 19136External fire spread between neighbouring buildings 19436.1 General 19536.2 Boundaries 19536.3 Unprotected area 19836.4 Degree of separation 20036.5 Roofs 20336.6 External fire spread over the external faces of buildings 20637Accommodation ancillary to the main use of the building 20637.1 Engineering services installation rooms 20637.2 Waste storage and treatment 20937.3 Main storage areas (including receiving and dispatch areas) 21038Engineering services 21038.1 Gas services 21038.2 Electrical services 21138.3 Enclosure of engineering services 21538.4 Lighting 216. BSI 2008 iii
BS 9999:2008BRITISH STANDARD38.5 Heating systems 21738.6 Lifts, escalators, moving walks and goods conveyors 21738.7 Incinerators 218Section 8: Special risk protection 21939Special risk protection 219Section 9: Managing occupied buildings 22040Commissioning and hand-over 22040.1 Management issues 22040.2 Approvals and certification 22241Managing occupied buildings 22241.1 Appointment of fire safety manager and other personnel 22241.2 Management organization and structure 22241.3 Overview of the fire safety manager’s responsibilities 22341.4 Buildings occupied by more than one organization 22641.5 Public areas 22641.6 Tenants, concessionaires and residents 22641.7 Caretakers 22641.8 Continuing control and audit procedures 22741.9 Communications 22742Fire prevention 22842.1 General 22842.2 Housekeeping 22942.3 Audience/crowd control 23142.4 Arson 23142.5 Conflicts between security and means of escape 23142.6 Contractors and subcontractors on the premises and hotwork 23142.7 Maintenance of building plant and equipment 23243Ensuring that systems respond properly in an emergency 23243.1 General 23243.2 Escape routes 23243.3 Maintenance of fire safety equipment and provisions 23344Planning the response to a fire 23444.1 General 23444.2 The fire routine 23544.3 Provision for people at particular risk 23644.4 Fire control centre functions 23644.5 Evacuation management 23744.6 Test evacuations (fire drills) 23844.7 False alarms 23944.8 Contingency planning for business interruption 23944.9 Protection of building structure, contents, and theenvironment 24044.10 Salvage and damage control 24045Emergency actions 24145.1 General 24145.2 Action on discovery 24245.3 Warning and evacuation signals 24245.4 Calling the fire and rescue service 24345.5 Evacuation procedures 24345.6 Fighting the fire 24445.7 Receiving the fire and rescue service 24545.8 Completion of evacuation 24545.9 Re-entry to the building 24545.10 After the incident 246.iv BSI 2008
BRITISH STANDARDBS 1046.1146.12474848.148.248.348.4Evacuation of disabled people 246General 246Mobility-impaired people 247Wheelchair users 247People who are deaf and hard of hearing 247Blind and partially sighted people 248People with cognitive disabilities 248Use of personal emergency evacuation plans 248Use of refuges 249Evacuation using lifts 250Evacuation using stairways 250Test evacuations for people requiring assistance 251Fire instructions and training 251Management of fire safety prior to full occupation of abuilding 252Building works, alterations, decommissioning anddemolition 253General 253Hot work 254Change of use of buildings 254Units in disuse and areas decommissioned 254AnnexesAnnex A (normative) Additional considerations for property andbusiness continuity protection 256Annex B (normative) Recommendations for atria 262Annex C (informative) Design solutions and exemplars for atria 276Annex D (normative) Recommendations for theatres, cinemas andsimilar venues 320Annex E (normative) Recommendations for shopping complexes 332Annex F (normative) Process plant and outdoor structures 355Annex G (normative) Recommendations for refuges and evacuationlifts 359Annex H (normative) Fire safety manual 370Annex I (normative) Fire control centre and evacuationmanagement 377Annex J (informative) Fire safety equipment, facilities and systems 380Annex K (informative) Signs and signage 384Annex L (informative) Typical arrangements to keep fire-fighting liftwells free from water 385Annex M (normative) Operational information (emergency packs) forthe fire and rescue service 388Annex N (normative) Commissioning and hand-over of smoke controlsystems 389Annex O (normative) Fire safety training 390Annex P (normative) Control of conditions in public areas 393Annex Q (normative) Recommendations for owners ofmulti-occupancy residential buildings 396Annex R (informative) Advice to occupiers of dwellings in residentialbuildings 399Annex S (informative) Examples of fire instruction notices 402Annex T (normative) Audience/crowd control 406Annex U (normative) Hot work 408Annex V (normative) Routine inspection and maintenance of firesafety installations 409Annex W (normative) Routine inspection and maintenance ofventilation and air conditioning ductwork 415. BSI 2008 v
BS 9999:2008BRITISH STANDARDAnnex X (normative) Phased evacuation 417Annex Y (informative) Examples of evacuation strategies 420Annex Z (informative) Example messages for use in a phasedevacuation 421Bibliography 423Index 430List of figuresFigure 1 – Comparison of fire and time line development 51Figure 2 – Occupant response and travel time 52Figure 3 – Designing means of escape 59Figure 4 – Merging flows at final exit 66Figure 5 – Escape routes 45 or more apart 71Figure 6 – Inner room and access room 73Figure 7 – Exits in a central core 74Figure 8 – Corridors connecting alternative exits 76Figure 9 – Dead-end corridors 77Figure 10 – Recesses off corridors 78Figure 11 – Extension of corridor beyond a protected stairway 79Figure 12 – Progressive horizontal evacuation 80Figure 13 – Measurement of door width 83Figure 14 – External protection to protected stairways – Configurationsof stairs and external wall 86Figure 15 – Fire resistance of areas adjacent to external stairs 92Figure 16 – Examples of protection of the fire-fighting shaft fromexternal fire 100Figure 17 – Typical fire-fighting shaft layout at fire and rescue serviceaccess level 103Figure 18 – Passenger lifts within a fire-fighting shaft 104Figure 19 – Minimum extent of fire-fighting stairs and lifts in tallbuildings and buildings with deep basements 105Figure 20 – Fire-fighting lift within escape stair 109Figure 21 – Example of fire-fighting shaft layout for a dual-entry firefighting lift 110Figure 22 – Example of building footprint and perimeter 115Figure 23 – Relationship between building and hard-standing/accessroad for high-reach fire appliances 117Figure 24 – Compartment floors 149Figure 25 – Junction of a compartment wall with a roof 152Figure 26 – Example of method 1: Protection using fire dampers 164Figure 27 – Example of method 2: Protection using fire-resistingenclosures 165Figure 28 – Example of method 3: Protection using fire-resistingductwork 166Figure 29 – Flues and compartment walls and floors 175Figure 30 – Enclosure for drainage or water supply pipes 177Figure 31 – Pipes penetrating structure 177Figure 32 – Provisions for cavity barriers 180Figure 33 – Cavity wall excluded from provisions for cavity barriers 181Figure 34 – Fire-resisting ceiling below concealed space 182Figure 35 – Provisions for cavity barriers in double-skinned insulatedroof sheeting 182Figure 36 – Limitations on spacing and size of plastic roof lights havinga Class 3 lower surface (as part of the room lining) 189Figure 37 – Thermoplastic cored internal wall and ceiling panels, typicaljunction 192Figure 38 – Relevant boundaries 196.vi BSI 2008
BRITISH STANDARDBS 9999:2008Figure 39 – Notional boundaries 197Figure 40 – Combustible surface material as unprotected area 198Figure 41 – Exclusions from unprotected area calculations 199Figure 42 – Extent of unprotected area forming an internal angle 201Figure 43 – Roof covering adjoining line of compartmentation 203Figure 44 – Limitations on spacing and size of plastics roof lights havinga Class 3 or TP(b) lower surface 205Figure 45 – Provisions for external surfaces of walls 207Figure B.1 – Escape route on associated floor areas 266Figure C.1 – Occupancy characteristic decision process – Initialdecisions 277Figure C.2 – Occupancy characteristic decision process – Occupancycharacteristic A – Atrium partially or fully open 279Figure C.3 – Occupancy characteristic decision process – Occupancycharacteristic A – Atrium enclosed with smoke-retardingconstruction 280Figure C.4 – Occupancy characteristic decision process – Occupancycharacteristic A – Atrium enclosed with smoke-retarding andfire-resisting construction 281Figure C.5 – Occupancy characteristic decision process – Occupancycharacteristic A – Atrium enclosed with fire-resisting construction andusing pressurization 282Figure C.6 – Occupancy characteristic decision process – Occupancycharacteristic A – Atrium enclosed with fire-resisting construction andusing pressure differential smoke control 283Figure C.7 – Exemplar 1 – Occupancy characteristic A – Greater than30 m, simultaneous evacuation 286Figure C.8 – Exemplar 2 – Occupancy characteristic A – Open orenclosed, simultaneous evacuation, 18 m or less in height 287Figure C.9 – Exemplar 3 – Occupancy characteristic A – Open orenclosed, simultaneous evacuation, more than 18 m but not more than30 m in height 288Figure C.10 – Exemplar 4 – Occupancy characteristic A – Greater than30 m, simultaneous evacuation 289Figure C.11 – Exemplar 5 – Occupancy characteristic A – Enclosed 30 mor less in height, phased evacuation 290Figure C.12 – Exemplar 6 – Occupancy characteristic A – Enclosed 30 mor less in height, fire-resisting, pressure differential, phasedevacuation 291Figure C.13 – Exemplar 7 – Occupancy characteristic A – Enclosed 30 mor less in height, fire-resisting, smoke-retarding, phasedevacuation 292Figure C.14 – Exemplar 8 – Occupancy characteristic A – Enclosedgreater than 30 m in height, fire-resisting, pressurization,smoke-retarding, phased evacuation 293Figure C.15 – Exemplar 9 – Occupancy characteristic A – Enclosedgreater than 30 m in height, pressurization, fire-resisting, phasedevacuation 294Figure C.16 – Exemplar 10 – Occupancy characteristic A – Enclosedgreater than 30 m in height, fire-resisting, pressure differential, phasedevacuation 295Figure C.17 – Occupancy characteristic decision process – Occupancycharacteristic B – Atrium open 296Figure C.18 – Occupancy characteristic decision process – Occupancycharacteristic B – Atrium less than 30 m in height, enclosed 297Figure C.19 – Occupancy characteristic decision process – Occupancycharacteristic B – Atrium over 30 m in height, enclosed 298. BSI 2008 vii
BS 9999:2008BRITISH STANDARDFigure C.20 – Occupancy characteristic decision process – Occupancycharacteristic B – Atrium 18 m or less in height, partly enclosed 299Figure C.21 – Occupancy characteristic decision process – Occupancycharacteristic B – Atrium 18 m to 30 m in height, partly open 300Figure C.22 – Occupancy characteristic decision process – Occupancycharacteristic B – Atrium more than 30 m in height, partlyenclosed 301Figure C.23 – Exemplar 11 – Occupancy characteristic B – Unlimitedheight, open, simultaneous evacuation 303Figure C.24 – Exemplar 12 – Occupancy characteristic B – 18 m or less inheight, open, simultaneous evacuation 304Figure C.25 – Exemplar 13 – Occupancy characteristic B – 18 m or less inheight, enclosed, fire-resisting, simultaneous evacuation 305Figure C.26 – Exemplar 14 – Occupancy characteristic B – 18 m or less inheight, enclosed, smoke-retarding, simultaneous evacuation 306Figure C.27 – Exemplar 15 – Occupancy characteristic B – Partly open,30 m or less, simultaneous evacuation 307Figure C.28 – Exemplar 16 – Occupancy characteristic B – Partly open,greater than 30 m in height, simultaneous evacuation 308Figure C.29 – Occupancy characteristic decision process – Occupancycharacteristic Ci 309Figure C.30 – Occupancy characteristic decision process – Occupancycharacteristic Cii 310Figure C.31 – Occupancy characteristic decision process – Occupancycharacteristic Ciii 311Figure C.32 – Exemplar 17 – Occupancy characteristics Ci and Cii – Longterm, low-rise 314Figure C.33 – Exemplar 18 – Occupancy characteristics Ci and Cii – Longterm occupancy, unlimited heights 315Figure C.34 – Exemplar 19 – Occupancy characteristic Cii – Long termoccupancy, unlimited height, managed 316Figure C.35 – Exemplar 20 – Occupancy characteristic Ciii – Short termoccupancy, protected escape route 317Figure C.36 – Exemplar 21 – Occupancy characteristic Ciii – Short termoccupancy, unenclosed balcony escape route 318Figure C.37 – Exemplar 22 – Occupancy characteristic Ciii – Short termoccupancy, enclosed balcony escape route 319Figure D.1 – Determination of seatway 321Figure D.2 – Example illustrating protection of balconies with fixedseating 322Figure D.3 – Seatway width and number of seats in a row 323Figure D.4 – Transverse and radial gangways 325Figure E.1 – Access to floor areas in single-storey complexes with wetfire mains 335Figure E.2 – Access to floor areas in single-storey complexes with no firemain 335Figure E.3 – Access to fire main inlets in multi-storey complexes 336Figure E.4 – Alternative escape routes from units 338Figure E.5 – Mall widths 341Figure E.6 – Service corridors and goods lifts 342Figure E.7 – Escape routes across service areas 343Figure G.1 – Wheelchair spaces in protected stairways 360Figure G.2 – Examples of refuges in buildings not provided withevacuation lifts 362Figure G.3 – Examples of refuges in buildings provided with evacuationlifts 364Figure L.1 – Raised threshold to lift entrance 385.viii BSI 2008
BRITISH STANDARDBS 9999:2008Figure L.2 – Drainage grid to lift entrance 386Figure L.3 – Floor sloped away from lift entrance 387Figure R.1 – General fire safety advice for occupiers of dwellings inresidential buildings 400Figure S.1 – Example of a fire instruction notice for use in flats 403Figure S.2 – Example of a fire instruction notice for use in otherresidential buildings 404Figure S.3 – Example of a fire instruction notice for use in buildingsprovided with a single-stage alarm system 405Figure S.4 – Example of a fire instruction notice for use in buildingsprovided with a two-stage alarm system 405List of tablesTable 1 – Basic factors in assessing fire risks 25Table 2 – Occupancy characteristics 26Table 3 – Fire growth rates 26Table 4 – Risk profiles 27Table 5 – Examples of typical risk profiles 28Table 6 – Management levels for different risk profiles 36Table 7 – Factors used in assessing management levels 36Table 8 – Minimum level of fire alarm/detection system forpremises 63Table 9 – Provisions for emergency escape lighting 63Table 10 – Examples of typical floor space factors 70Table 11 – Minimum number of escape routes and exits from a room,tier or storey 70Table 12 – Maximum travel distance when minimum fire protectionmeasures are provided A) 81Table 13 – Door widths when minimum fire protection measures areprovided 82Table 14 – Absolute minimum width of stairs 88Table 15 – Minimum width of escape stairs for simultaneousevacuation 89Table 16 – Permissible variations in travel distance, door width, corridorwidth and stair width with ceiling height 95Table 17 – Maximum travel distances when additional fire protectionmeasures are provided 96Table 18 – Door widths when additional fire protection measures areprovided 96Table 19 – Provision of fire-fighting shafts 98Table 20 – Tests for partitions 101Table 21 – Fire and rescue service vehicle access to buildings (excludingblocks of flats) not fitted with fire mains 116Table 22 – Example of measurements for a typical vehicle accessroute 117Table 23 – Recommendations for fire-fighting shafts ventilated bynatural means 124Table 24 – Minimum fire resistance performance 134Table 25 – Fire resistance periods for elements of structure(independent of ventilation conditions) 138Table 26 – Fire resistance periods for elements of structure (based onthe ventilation conditions given in Table 27) 139Table 27 – Ventilation conditions for application of Table 26 140Table 28 – Limitations on fire-protecting suspended ceilings 141Table 29 – Limitations of non-insulating fire-resisting glazedelements 144Table 30 – Maximum dimensions of compartments 147. BSI 2008 ix
BS 9999:2008BRITISH STANDARDTable 31 – Structural fire protection of areas of ancillaryaccommodation 154Table 32 – Provisions for fire doors 156Table 33 – Maximum nominal interior diameter of pipes passingthrough a compartment wall/floor 176Table 34 – Maximum dimensions of cavities in non-domesticbuildings 183Table 35 – Classification of linings 187Table 36 – Limitations on Class 3 plastics roof lights and lightingdiffusers in suspended ceilings 189Table 37 – Small residential unprotected area limits and boundarydistances 202Table 38 – Separation distances for roof coverings 204Table 39 – Separation distance for plastics roof lights 205Table C.1 – Possible solutions – Occupancy characteristic A 284Table C.2 – Possible solutions – Occupancy characteristic B 302Table C.3 – Possible solutions – Occupancy characteristic C 312Table D.1 – Number of seats in a row 322Table D.2 – Maximum travel distances 324Table F.1 – Maximum travel distances for weather housed plantbuildings, weather protected plant and external plant 356Summary of pagesThis document comprises a front cover, an inside front cover,pages i to xv, a blank page, pages 1 to 439 and a back cover.x BSI 2008
BRITISH STANDARDBS 9999:2008ForewordPublishing informationThis British Standard is published by BSI and came into effecton 6 October 2008. It was prepared by Technical Committee FSH/14,Fire precautions in buildings. A list of organizations represented onthis committee can be obtained on request to its secretary.SupersessionThis British Standard supersedes the following publications, which willbe withdrawn on 6 April 2009: BS 5588-0:1996; BS 5588-5:2004; BS 5588-6:1991; BS 5588-7:1997; BS 5588-8:1999; BS 5588-9:1999; BS 5588-10:1991; BS 5588-11:1997; BS 5588-12:2004; DD 9999:2005.BS 5588-1 is not being superseded by BS 9999 but is expected to berevised in due course and issued with a new identifier.Information about this documentDD 9999 contained a number of important changes from the guidancein the BS 5588 series, particularly in the approach for design of meansof escape, and in the guidance on construction which introduced anumber of new features. It also introduced the concept of the riskprofile.This document converts DD 9999 into a full British Standard, andincorporates the following changes from the Draft for Development. The text from BS 5588-5 (access and facilities for fire-fighting) andBS 5588-12 (management) is now included in the appropriateplaces as indicated in the Draft for Development. Account has been taken of public comments received on the Draftfor Development. The recommendations have been updated to take into accountchanges to legislation and the publication of new standards andlegislative guidance documents. The title has changed to reflect the content more accurately. The recommendations specifically relating to fire-fighting havebeen updated to take into account the findings of theBuilding Disaster Assessment Group (available at essment). The document has been restructured into sections and thecontents list expanded. BSI 2008 xi
BS 9999:2008BRITISH STANDARDThe concept behind the development of BS 9999 and BS 7974 is thattechnical guidance on fire safety is provided at three different levels.This permits a design approach to be adopted that corresponds to thecomplexity of the building and to the degree of flexibility required.The three levels are as follows.a)General approach. This level is applicable to a majority of buildingwork undertaken within the UK. In this case the fire precautionsdesigned into the building usually follow the guidance containedin the documents published by the relevant governmentdepartments to support legislative requirements.b)Advanced approach. This is the level for which BS 9999 isprovided. Guidance provided in this document gives a moretransparent and flexible approach to fire safety design throughuse of a structured approach to risk-based design where designerscan take account of varying physical and human factors. Much ofthe guidance in BS 9999 is based on fire safety engineeringprinciples, although it is not intended as a guide to fire safetyengineering.c)Fire safety engineering. This is the level for which BS 7974 isprovided. This level provides an alternative approach to firesafety and can be the only practical way to achieve a satisfactorystandard of fire safety in some large and complex buildings, andin buildings containing different uses.There might be circumstances where it is necessary to use onepublication to supplement another, but care needs to be taken whenusing a “pick-and-mix” approach as it is essential to ensure that anintegrated approach is used in any one building.Whilst primarily intended for designers, fire engineers and fire safetymanagers, it is expected that BS 9999 will also be of use to: specifiers, contractors, site supervisors and site safety officers; owners, tenants, occupants, facility managers, safety officers andsecurity staff; regulators and enforcers, including building control bodies, fireauthorities, health and safety inspectors, environmental healthofficers, and environmental agencies.BS 9999 is designed as a co-ordinated package covering the four mainareas that influence fire safety measures, namely: fire safety management; the provisions of means of escape; the structural protection of escape facilities and the structuralstability of the building in the event of a fire; the provision of access and facilities for fire-fighting.Individual recommendations of this British Standard applied inisolation might give little or no benefit, and might even reduce thelevel of fire safety. Although the basic principles and recommendationsfor escape from floor areas are described in Section 5, the mostconscientious application of these recommendations could beundermined unless supported by other necessary measures.xii BSI 2008
BRITISH STANDARDBS 9999:2008Whatever fire safety provisions are made, they can be seriouslycompromised by a lack of management of fire safety (see Sections 4and 9); inadequate facilities for fire-fighting (see Section 6); or a lackof appropriate related measures on construction of the building(see Section 7).It is important therefore that all those involved in either designing orapproving the package of fire safety measures appreciate theseinteractions and influences. In addition it is important that a record ismade of the basis for any package of fire safety measures proposedand approved, whether at the initial design stage or at any subsequentalteration to the building and/or its occupancy.In developing this British Standard, cognizance has been taken of theguidelines given in CEN Guide 6.These issues will also form essential components of the overall firesafety strategy adopted in the occupied building to ensure compliancewith relevant fire safety legislation.Assessed capability. Users of this British Standard are advised to considerthe desirability of quality system assessment and registration against theappropriate standard in the BS EN ISO 9000 series by an accreditedthird-party certification body.Further informationAdvice is available from a number of bodies, depending on whetherthey have a direct responsibility for the enforcement of fire safety inthe building concerned. The bodies concerned include: local authorities; fire and rescue authorities; the Health and Safety Executive; building control bodies; environmental health departments; social services; education authorities; health authorities; the Environment Agency; consumer protection departments; petroleum licensing authorities.Advice is also available in books and documents published by: Communities and Local Government (for planning and buildingconstruction matters and compliance with fire safety in occupiedbuildings) (http://www.communities.gov.uk); the Health and Safety Executive (for general and specific healthand safety matters concerned with work activities)(http://www.hse.gov.uk); Scotti
42.5 Conflicts between security and means of escape 231 42.6 Contractors and subcontractors on the premises and hot work 231 42.7 Maintenance of building plant and equipment 232 43 Ensuring that systems respond properly in an emergency 232 43.1 General 232 43.2 Escape routes 232 43.3 Maintenance of fire safety equipment and provisions 233

