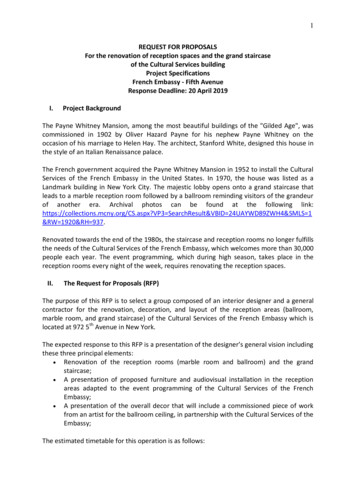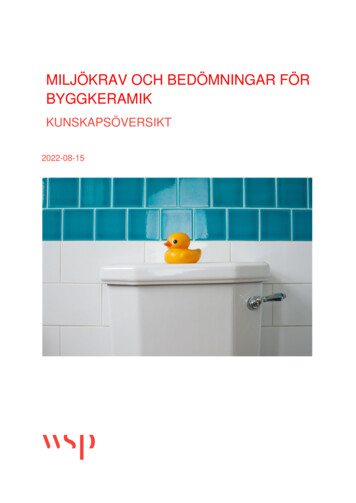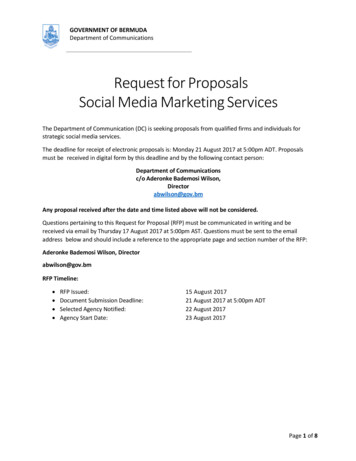
Transcription
1REQUEST FOR PROPOSALSFor the renovation of reception spaces and the grand staircaseof the Cultural Services buildingProject SpecificationsFrench Embassy - Fifth AvenueResponse Deadline: 20 April 2019I.Project BackgroundThe Payne Whitney Mansion, among the most beautiful buildings of the "Gilded Age", wascommissioned in 1902 by Oliver Hazard Payne for his nephew Payne Whitney on theoccasion of his marriage to Helen Hay. The architect, Stanford White, designed this house inthe style of an Italian Renaissance palace.The French government acquired the Payne Whitney Mansion in 1952 to install the CulturalServices of the French Embassy in the United States. In 1970, the house was listed as aLandmark building in New York City. The majestic lobby opens onto a grand staircase thatleads to a marble reception room followed by a ballroom reminding visitors of the grandeurof another era. Archival photos can be found at the following link:https://collections.mcny.org/CS.aspx?VP3 SearchResult&VBID 24UAYWD89ZWH4&SMLS 1&RW 1920&RH 937.Renovated towards the end of the 1980s, the staircase and reception rooms no longer fulfillsthe needs of the Cultural Services of the French Embassy, which welcomes more than 30,000people each year. The event programming, which during high season, takes place in thereception rooms every night of the week, requires renovating the reception spaces.II.The Request for Proposals (RFP)The purpose of this RFP is to select a group composed of an interior designer and a generalcontractor for the renovation, decoration, and layout of the reception areas (ballroom,marble room, and grand staircase) of the Cultural Services of the French Embassy which islocated at 972 5th Avenue in New York.The expected response to this RFP is a presentation of the designer’s general vision includingthese three principal elements: Renovation of the reception rooms (marble room and ballroom) and the grandstaircase; A presentation of proposed furniture and audiovisual installation in the receptionareas adapted to the event programming of the Cultural Services of the FrenchEmbassy; A presentation of the overall decor that will include a commissioned piece of workfrom an artist for the ballroom ceiling, in partnership with the Cultural Services of theEmbassy;The estimated timetable for this operation is as follows:
2June 15th, 2019: The selected designer will be announcedOctober 15th, 2019: Selected designer to present a proposal based on the projectspecifications outlined herein.January 15th, 2020: Renovations to begin, following the proposal’s approval by theContracting AuthorityThe only component parts of this RFP are the specifications presented herein.III. Selection Procedure:The candidate must submit a proposal for the renovation, decoration, and the planning ofthe spaces. Candidates will have to analyze the needs, objectives, constraints, and therequirements of the Contracting Authority. They will also have to take into account themeans made available, which may be limiting. Building visits will be organized to helpcandidates design their project. Archival material will also be made available to candidates.The client will be assisted by a Scientific Committee composed of experts including designspecialists, heritage curators, representatives of cultural institutions, and a representative ofthe French government in charge of the work procedures of this building, which it owns. Thiscommittee is able to analyze the technical and artistic value of the project.Each candidate will have to present his/her project while abiding to the particular formalrequirements. The candidate will have to: Write an application letter presenting the project and the chosen aesthetic direction;Create a comprehensive administrative file on the economic situation of its company,its composition, its technical skills, and specify whether it will be part of a consortiumof companies or will work with subcontractors. For any group or subcontractor, thecandidate will have to specify the same administrative elements for each participant;Create a technical file that will consist of an outline of the project meeting thespecifications (feasibility, cost of works, options for technical equipment andfurniture, fees) and including a global budget for the project. It will also show theidentity of the general construction company, the technical skills, and organization ofits operational team, its professional references in the field, as well as a visualpresentation of the project.After receiving the proposals, the Contracting Authority will bring together the ScientificCommittee to study the projects of each of the candidates. A pre-selection will be carriedout according to the following criteria: coherence with the spirit of the place, the conformitywith the regulations, the technical value and feasibility, the quality of the artistic /decorative elements, the functioning of the design, the overall cost of the project, as well asits compliance with the specifications defined by the Contracting Authority.A presentation of the pre-selected projects will be organized in the presence of theContracting Authority and members of the Scientific Committee so that the candidates canpresent and defend their project.
3It is at the end of these two stages that the Contracting Authority will select the winner whowill sign a contract broken down as follows:Phase 1: Proposed project is to be presented based on given specificationsPhase 2: Execution of the work based on the proposal approved by the ContractingAuthority (including project file - DOE - and commissioning)IV.Financial Terms:The price will be global and fixed for each phase.Prices are deemed to include all expenses incurred by the company to meet its contractualobligations, including any customs clearance fees, travel expenses, accommodation,supplies, diagnostics, tests and studies, visas, and any related expenses due to the specialconditions found in this historic building.If the client is not an English-speaker, the assistance of a translator may be required and willbe the full responsibility of the client.Amendments to the contract will not be accepted without technical and financialjustification.Advance payment for this project shall not be expected.Prices are not revisable, regardless of the duration of the project.The market is subject to a VAT exemption granted to diplomatic representations. Forproviders established in France, the amounts are exempt from VAT pursuant to Article 259Aof the General Tax Code.V.Administrative Terms:Throughout the project, the points of contact are:The Cultural Services of the French Embassy, Contracting Authority,Mrs. Bénédicte de MONTLAUR - COCAC - benedicte.de-montlaur@diplomatie.gouv.fr 1 212 439 1410Mr. Yohann CUYNET - Intendant - yohann.cuynet@diplomatie.gouv.fr 1 212 439 1442Embassy of France in WashingtonBenoit LENNON - Project Manager of the Real Estate and Civil Engineering RegionalDepartment - benoit.lennon@diplomatie.gouv.fr 1 202 944 6056All questions must be sent to Yohann CUYNET and Benoit LENNON by email no later than 3days before the response deadline.
4The project execution will be overseen by the Contracting Authority, which will handle allapprovals.The contractor will organize and run bi-weekly meetings with the Contracting Authority,which will in turn keep the Scientific Committee regularly informed. The drafting anddissemination of the minutes of these meetings, as well as the agenda of the next meeting,the current state of work, and the corresponding expenses are the responsibility of thecontractor. The frequency of meetings may increase depending on the progress of theproject, and at no additional cost to the client. The site meetings may be requested by theContracting Authority with at least one week's notice. The latter may require the presence ofa co-contractor or subcontractor if there is one.Throughout the project, the contractor will have to present construction materials andprocesses that comply with these requirements. The Contracting Authority, liaising with theScientific Committee, will have a period of 2 weeks, following the presentation of thesamples, to approve the choice: in case of refusal, the Contracting Authority must state thereasons for its decision and be able to solicit the provider for additional information or othersamples.The responsibility for overseeing the reception areas (ballroom and marble room) and thegrand staircase during their renovation and the risks arising from it are the sole responsibilityof the contractor, who must provide insurance and financial limits for this project.VI.Service Details:Budget: The total amount of the operation should not exceed 400,000.The RFP comprises the following elements:a) The interior designer's vision and global treatment of the renovation, including thecreation of an artistic work for the ballroom ceiling, commissioned by an artist, inpartnership with the Cultural Services of the Embassy.b) Technical renovation of the ballroom in all its elements, including:- Repair of the sliding access doors to the ballroom;- Restoration or replacement of the parquet floor;- Renovation of walls and heating boxes;- Elimination of the electric heating system;- Restoration of the interior windows;- Installation of blackout curtains;- Lighting system for the room;- Proposal and installation of technical equipment (sound, lighting, videoprojection, etc.);- Electrical work;- The acoustics of the space should allow the holding of conferences, shows,etc.c) Total renovation of the marble room in all its elements- Restoration of the marble floor;
5-Restoration of the 4 wall sconces;Diagnosis and if necessary, restoration of marble columns;Installation of blackout curtains;Restoration of interior windows;Renovation of the ceiling;Lighting of the room;In addition to what has been proposed for the ballroom, proposals for theinstallation of technical equipment (sound lighting, video projection, etc.);- Electrical work;- Elimination of the electric heating system;- The acoustics of the space should allow the holding of conferences, shows,etc.d) Total renovation of the grand staircase, 1st floor (French: ground floor) up to the 3rdfloor (2nd floor).- Renovation of the walls and steps of the staircase;- Replacement or removal of carpet;- Lighting;- Restoration of the railing;e) Proposal of furniture to equip spaces- Conference chairs;- Adaptable stage;- Conference tables;f) The overall renovation of these spaces shall include the standards imposed by the"Department of Building" of New York City in accordance with the permits filed in thename of "Jeffrey Berman Architect" on behalf of the Cultural Services of the FrenchEmbassy in New York. The successful candidate will have to collaborate with thisarchitectural firm during the renovations. The fees of the firm "Jeffrey BermanArchitect" will be borne by the Contracting Authority.Companies responding to the RFP are expected to offer a service aimed at meetingall the above points. If the contractor considers that an important element couldhave been omitted from these specifications, he/she is entitled to mention it in themethodological note. Additional options in excess of the 400,000 envelope may beproposed if deemed appropriate.VII.Documents to be submitted:The companies applying for the project must provide the following before 20 th April 2019:--Methodological note in English and French describing the general vision of theproject as well as the actual duration of the work. The note should include similarprojects carried out in the last 3 years and explain how these projects arecomparable (5 pages max).Management of work operations: The organizations applying for this project willhave to specify the identity of the site manager and the construction company. Thecontractor must also present proposed team intended to take on the work (2 pages)
6-VIII.Budget: a budget specifying very precisely the incurred unit costs for each item ofexpenditure and the name of the craftsmen.A provisional schedule describing the various stages of the construction (1 pageformat A3 max).A visual presentation of the project.Selection criteria:The candidates responding to this RFP will have to justify their capacity, capability, andreferences by presenting projects of a similar nature involving the contractors that thecandidate proposes to hire for this project. The contractor will forward the standardcomposition of the team that will be working on the site.The proposals will be analyzed by the Contracting Authority. A grade will be given to eachproposal and the project will be awarded to the candidate with the highest score. Thecriteria are:- Quality of the creative proposal: 40%- Competence and references, through similar projects: 20%- Price of the full service: 20%- Turnaround time: 20%The project assignment will be made public by June 15 th, 2019; the chosen candidate will benotified by mail and e-mail. Non-successful candidates will be notified when a contract issigned with the candidate with the highest score.The Contracting Authority authorizes itself to cancel this project without justification and toconsider the project unsuccessful at any time during the procedure.IX.All these elements must be sent before April 20, 2019 in a sealed envelope marked"Request for Proposals Reception Space SCAC - Deadline for receipt, April 20, 2019at 17 EST" and by email to:Cultural Services of the French EmbassyAtt : Bénédicte DE MONTLAUR972 Fifth AvenueNew York, NY e.gouv.fr
7ETAGE 1ETAGE 2ETAG ETAGE 2ETAGE 3
8
2 June 15th, 2019: The selected designer will be announced October 15th, 2019: Selected designer to present a proposal based on the project specifications outlined herein. January 15th, 2020: Renovations to begin, following the proposal's approval by the Contracting Authority The only component parts of this RFP are the specifications presented herein.











