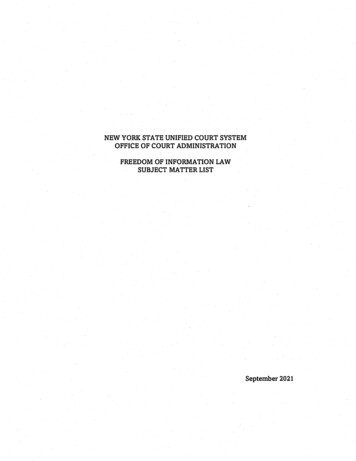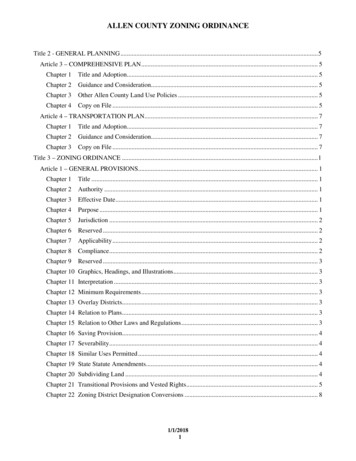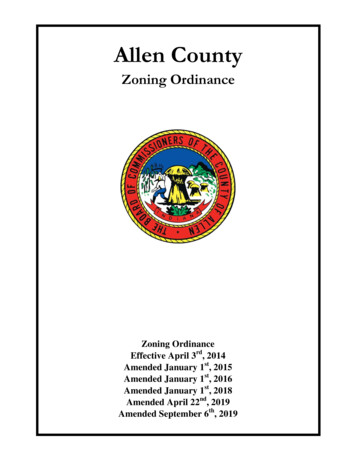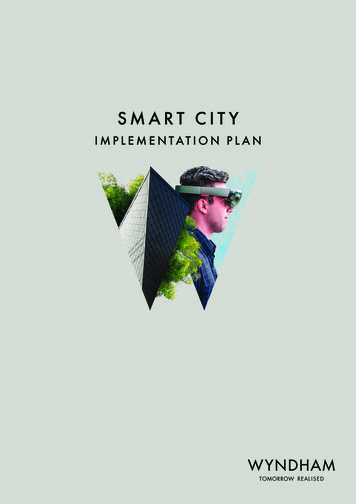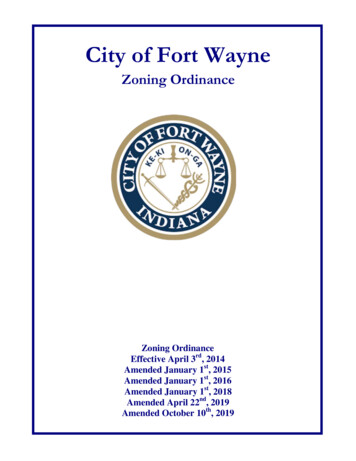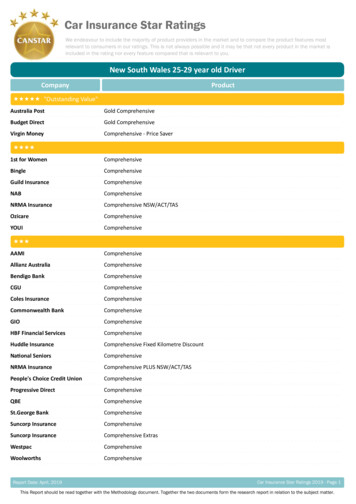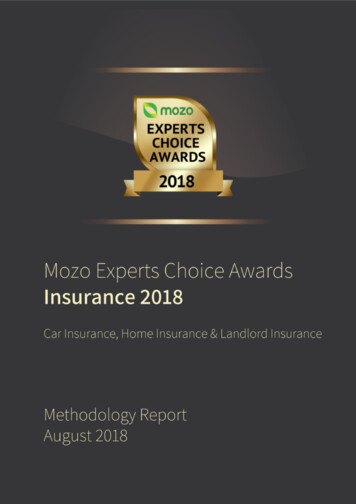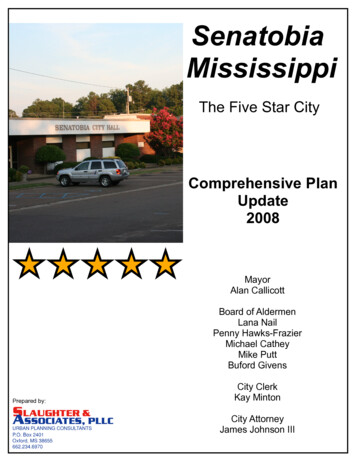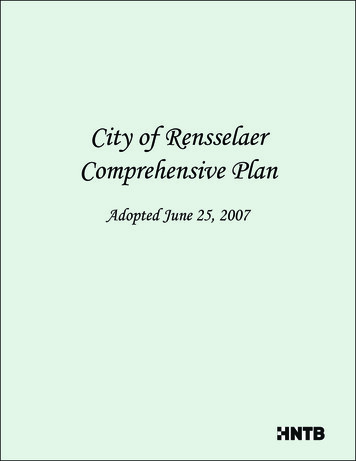
Transcription
City of RensselaerComprehensive PlanAdopted June 25, 2007
AcknowledgementsThe City of Rensselaer would like to thank the Indiana Office of Community and Rural Affairs for their grant assistance infunding this comprehensive plan.Steering CommitteeRuth Bremer - CitizenBill Brown - BusinessGeorge Cover - City CouncilRay Claussen - Board of Zoning AppealsPat Fox - Plan CommissionSandra Gratner - RealtorStan Haines - Plan CommissionBill Hollerman - City CouncilDeana Rule - RealtorCarole Beaver - DowntownEstel George - BusinessJerry Lockridge - City SuperintendentsCity StaffKenny Haun - Building Commissioner and Plan Commission StaffCity of RensselaerHonorable Herbert Arihood - MayorHNTB Corporation111 Monument Circle, Suite 1200Indianapolis, IN 46260David Wenzel, AICPRose Scovel, AICPThomas West, AICPBrooke Moore, AICPMatt Day, AICPJohn Myers, AICP, PEErin BrownAmy WilliamsGuido Borgnini, PE, DEE
Table of ContentsPreface. 5Comprehensive planning.6Indiana Code requirements.7Organization of the plan.8Chapter 1: Vision. 9What is vision?.11Vision statement.11Process of visioning.11Key components of the vision.11Chapter 2: Goals. 13Land use/growth management.15Housing.15Transportation and infrastructure.15Economic development.15Quality of life/community identity.15Chapter 3: Land Use and Growth Management. 17Existing land use.19Projections.21Future land use.22Annexation.25Policy statements.25Action plans.25Chapter 4: Transportation and Infrastructure. 29Functional classification and thoroughfare Plan.31Truck route alternatives.35Railroads.38Non-motorized transportation.38Airport expansion.38Water and sewer.39Electricity and natural gas.39Policy statements.39Action plans.40Chapter 5: Economic Development. 43Existing conditions.45Economic development focus.45Policies.47Action plans.47Chapter 6: Quality of Life and Community Identity. 49Existing ction plans.55
Chapter 7: Implementation Tools. 57Zoning and Subdivision Control.59Overlay Districts.59Extra-Territorial Jurisdiction.59Parks and Recreation Master Plan.60Capital Improvements Plan.60Utility Master Plan.60Economic Development Tools.60
Preface
Change is a reality in our communities. It may occur slowly, over time, or faster than we seemingly can adjust. We canreact to change or to anticipate and direct the changes that occur. When communities engage in a comprehensive planningprocess they are both responding to changes that have happened or are happening, and planning for changes that will likelyoccur in the future.Rensselaer is a growing community that envisions significantly more growth in the coming years. The community hasengaged in the comprehensive planning process to plan for the desired growth in a way that protects the community’s identity,improves the local economy, and enhances the community as a place to live, work, and play.Comprehensive PlanningA comprehensive plan is not a legally binding and enforceable document like zoning or subdivision control ordinances. Rather,the comprehensive plan is an adopted, legislative document containing official policy statements for effective decision-makingin both private development projects and community expenditures.The purpose of a comprehensive plan is to guide a community into the future. A comprehensive plan is the vehicle withwhich a community’s decision makers are able to control the quality, quantity, and location of their growth. The successfulcompletion of the comprehensive planning process will ensure that future growth will provide a higher standard of quality of lifefor all in the community.More precisely, the plan is the policy document that plans for the physical, social, economic growth and redevelopment of theplanning area. The plan influences policy decisions in a broad variety of areas, including, but not limited to: land use;transportation;infrastructure and utilities;drainage;environmental conservation;economic development;recreation and open space; andhousing.An effective comprehensive plan contains policies for growth, public facilities, land use, population densities, and criticalresources, as well as a map or maps illustrating the result of the proposed policies. The comprehensive planning processinvolves the creation of a framework for planned growth, through models in land use development, public services andresources, and public investments in a controlled positive manner.Indiana Code Requirements for Comprehensive PlansIndiana statutes establish the minimum requirements for a comprehensive plan. As stated in IC 36-7-4-502, a comprehensiveplan must contain at least:1. A statement of objectives for the future development of the jurisdiction;2. A statement of policy for the land use development of the jurisdiction;3. A statement of policy for the development of public ways, public places, public lands, public structures, and publicutilities.This comprehensive plan addresses these elements through the land use and growth management chapter, transportationand infrastructure chapter, and the quality of life and community identity chapter. Each of these plan chapters includes policystatements and objectives.
Organization of the PlanThe vision and goals are the foundation of the plan. The plan is built on a framework that begins with the vision – what kind ofcommunity residents desire Rensselaer to be 20 years from now. Goals, presented in Chapter 2 provide direction as to howthe vision may be achieved. The goals are arranged in broad topic areas of land use and growth management, transportationand infrastructure, economic development, and quality of life and community identity.The topic areas of the plan provide clarity to the goals through objectives, policy statements, and action plans. Thesechapters are the body of the plan. They will help decision-makers in determining how Rensselaer should grow in order toachieve the community’s vision.The implementation chapter recommends tools for implementing the actions and objectives of the goals.Appendices to the plan include the existing conditions and a summary of public input to the plan.
Chapter 1Vision
10
What is vision?The vision is a statement, developed through consensus, of what the city of Rensselaer wants to be in 20 years; thecharacteristics of that future community. It is the umbrella under which the goals, objectives, and actions hang.Vision statementRensselaer strives to be a progressive city that will continue to grow and develop over the next twenty years. The citydesires to maintain its small town atmosphere and continue to build on its community identity. This will be accomplished bycapitalizing on its history and heritage through downtown redevelopment and encouraging additional residential, commercial,business and industrial growth throughout the city. With this new growth, Rensselaer will protect and preserve its existingviewsheds and natural areas as well as improve the overall the quality of life of its citizens.Process of visioningThe vision was developed through a number of exercises with the steering committee and the public to determine what wasimportant to the residents of the city.One exercise asked participants to circle words or phrases that they wanted to see in the community and cross out thosewhich they did not want. There were more than fifty words and phrases to choose from that covered most aspects ofcommunity life.Key components of the visionThe four key components of the vision were growth, downtown, quality of life, and community identity. These concepts arereflected in the body of the plan as the plan considers land use, transportation and infrastructure, economic development, andquality of life and community character.Figure 1-1: Key Components of the Vision11
GrowthThe Rensselaer community wants to grow and is supportive of residential, commercial, and industrial growth. The growth,however, should not change the essential character of the city. Growth should support the community and build a strongercommunity identity, rather than threaten the historical nature of the community or the small town atmosphere that exists in thecommunity.Growth encompasses future land uses, transportation and infrastructure, housing, and economic development.Community IdentityThe history and heritage of the Rensselaer community are important foundations for the future development of the community.The community identity, expressed in the downtown, community events, open space and natural features, should bereinforced as the community grows.Quality of LifeQuality of life is related in some ways to community identity. It is about what makes the city unique and special and ultimatelya good place to live. Quality of life focuses on recreation opportunities within the community and maintaining quality openspaces for enjoyment.DowntownDowntown is the heart of the Rensselaer community. The courthouse square is intact and has a variety of businesses.Business owners and organizations work diligently to ensure the vibrancy of downtown as an important place in thecommunity. New development should complement, rather than compete with the downtown businesses.12
Chapter 2Goals
14
“If you don’t have a plan for yourself, you’ll be a part of someone else’s” - AnonymousGoals are broad statements that provide direction as to how the city will reach its vision. The goals are lofty, but attainablewith work. The goals will be given a greater level of detail in the action plans that are part of the Implementation chapter aftereach of the focus areas is discussed in the following chapters.The goals have been divided into five focus areas: land use and growth management, transportation and infrastructure,housing, economic development, and quality of life and community identity.Land use/growth management Housing Provide for a range of land uses in the city that supports the tax base while promoting orderly growth anddevelopment.Actively pursue the annexation of properties that furthers the growth objectives of the city.Provide responsible, consistent and equitable regulations that are flexible, effective, enforceable, and responsive withthe intent to be a developer friendly community.Preserve and revitalize the historic areas in the downtown and the surrounding areas.Encourage diversification of housing choices within the City including a range in type, size, location, and quality tomeet the needs of current and future residents.Actively pursue the expansion of residential land uses within, and immediately surrounding the City proper, whilepromoting orderly growth.Create mixed-use neighborhoods that provide safe pedestrian connections.Transportation and infrastructure Leverage public improvements throughout the city to serve as a catalyst for private investment and address the city’scurrent infrastructure and transportation challenges.Expand and maintain public facilities and spaces within the community.Create and maintain an interconnected thoroughfare network for the efficient movement of people, goods andservices in and around the community.Promote continued development and investment in the Jasper County Airport to increase and enhance airtransportation services.Develop a multi-modal transportation system throughout the City to accommodate the needs of residents andbusinesses and to reduce the number of vehicle miles traveled.Operate and maintain wastewater and storm water management systems that reduce the incidence of flooding andprotect, preserve and enhance water quality; and to the maximum extent feasible, preserve the existing natural stormwater management systems (i.e. surface drainage systems).Economic development Promote a strong, diverse and healthy economy that meets the needs of the local workforce and diversifies the taxbase.Promote the retention and expansion of existing businesses.Foster the startup and development of new businesses.Quality of life/community identity Increase walkability within the City to improve and maintain a higher quality of life for all residents.Provide sufficient quality parks, open spaces, trails, greenways and recreational facilities and services for the benefit,enjoyment and overall quality of life of the residents of Rensselaer.Employ the principles of access management and the use of architectural design and site development standards toreduce congestion, increase pedestrian activity and enhance the identity of the City’s corridors.Maintain and improve the visual character of the community to enhance local pride and the experience of visitors.15
16
Chapter 3Land Use andGrowth Management
18
Land use and growth management are about making choices about how growth occurs in the community over a period oftime. Future land uses need to build from the existing land uses without being completely constrained by them.The future land use map is not the same as zoning. It is a decision-making tool to help the Plan Commission, Board of ZoningAppeals, and the City Council as they make decisions about rezonings, planned unit developments, special exceptions, and toa lesser extent, variances.This chapter of the plan presents the existing and future land uses in the community, projections for growth, and policies andactions to help Rensselaer achieve the community vision as it relates to land use.Existing land useRensselaer has a significant amount of land within the corporate limits that is currently in agriculture and natural areas due torecent annexations to provide areas for additional growth. However, this category also includes the floodplain areas along theIroquois River and other natural drainage areas.The undeveloped land included in this category is predominately located in the area south of the Drexel Industrial Park andeast of St. Joseph College. Another large area is located on the northwest side of the city along Matheson Avenue.Residential uses are the single largest urban land use in the community,which is typical of most communities. Residential neighborhoods surroundthe downtown area in all directions, though the majority of neighborhoodsare east of downtown. Many of the homes in Rensselaer are within a narrowprice range that is most suitable for people who are relatively established intheir lives, but not significantly expensive compared to other communities.Industrial uses account for nearly 10 percent of the land within the city limits.Most of the industrial land uses are included in the industrial parks: DrexelPark on the southeast side of the city and the Lintner Industrial Park on thenortheast side of the city.Public uses include government owned facilities such as the city hall, countycourthouse, utility buildings, and parks in addition to schools and churches.These uses occupy more than five percent of the land in the city.Commercial uses occupy slightly less than four percent of the land in thecity. The existing commercial areas in the city are primarily downtown andalong US 231 near St. Joseph College.A chart of the existing land uses is available in Figure 3-1.19
Figure 3-1: Existing Land UseExisting Land UseAgriculture and NaturalAreas44%Vacant1%Residential (SFR, MF,Mobile Homes)27%Commercial4%Industrial9%Parks and s3%20Other (mines andquarries, cemeteries,unknown)4%Public Use (Institutional,Schools, Churches)6%
ProjectionsThe citizens of Rensselaer have expressed a desire to grow. Population projections generally take into account only thegrowth that can be projected based on past growth performance of the community. Policy decisions (such as annexation),business locations, and other factors can significantly impact the growth rate of a community. The population projected hereis based on both the short term and long term linear growth trends of the community. The projections are not able to capturewhat the growth may be with progressive development policies or the announcement of a new major business.The projection based on a short term growth rate shows the population of Rensselaer increasing by approximately 2,000people between 2005 and 2030 to more than 8,200 people. This would be growth of more than 30 percent during the period.The projection based on a long term growth rate shows the population of Rensselaer reaching slightly over 7,500 by 2030.This represents approximately 20 percent growth in the community during the period from 2005 to 2030.Using the city’s number of persons per household from the 2000 Census of Population and Housing (2.37), we can assumethat the projected population will result in 545 to 835 new households by 2030.Figure 3-2: Population ProjectionsHNTB Population 0200010000200520102015Short-Term Trend202020252030Long-Term TrendSource: Census of Population and Housing and HNTB Corporation21
Future land useThe future land use map is a visionary long term plan for the City of Rensselaer. It anticipates significant growth, more than20 years worth. It provides guidance for community leaders for a new direction for the city.The major focus of the future land use map is a shift in the direction of the community employment centers from the east sideof the community (where the current industrial parks are located) to the west where businesses will have better access to theinterstate and other modes of transportation (air and rail). The airport expansion plays a significant role in the developmentplan for the SR 114 corridor. The balance between land for the airport expansion and industrial uses will be determined bythe final plans for the airport. The industrial uses proposed for the north side of the corridor are primarily those that involvewarehousing, distribution, or other logistics services.Commercial development in the future should be focused on the north and south of the city limits along US 231 and asinterstate oriented commercial development at the interchange of I-65 and SR 114. The commercial areas should bedeveloped as nodes or centers, rather than as strip development along the roadway frontage. The commercial areas alongUS 231 should be neighborhood and community serving in scale and use. They should be designed thoughtfully as keycommunity gateways, and should not compete with downtown businesses.Residential development also plays a significant role in the future development of the city. Residential development isencouraged on all sides of the existing city, but is focused to the north, south, and west. Development should be encouragedto begin closest to the city and then grow outward as the community expands. This will make most efficient use of the city’sresources, particularly public utilities. Subdivisions should not be developed until they are able to access public servicesincluding water and sewer.“Be it ever so humble, there’s no place like home.” – J. Howard PayneResidential development needs to include entry-level housing and housing to allow people to age in place. Entry-level homesare generally smaller and are on smaller lots. They are intended for people, single or married, who are beginning their careersand likely have smaller families and incomes. The development policies for residential uses need to anticipate and providefor this type of housing, while maintaining sound development practices and community character. Housing for aging in placeincludes a variety of housing types including single family homes and attached single family units such as duplexes andquadplexes. The characteristics of these structures are that they are generally single story with no steps to enter the homeor internal to the structure. They are designed with internal features like door handles and bathroom features that work forpeople with limited mobility or changing mobility. They are typically well lit and require very little maintenance. Many have ahomeowners association that maintains the grounds of the development.22
(Future Land Use map)23
24
AnnexationIn order for the City of Rensselaer to benefit from the growth that occurs, the city will need to have a proactive annexationstrategy. This will need to include voluntary annexations as development occurs, requiring annexation as a condition of utilityextension and development approval, which has been the city’s operating procedure. The annexation strategy may alsoinclude involuntary annexation to provide contiguity to an area that the city wants to annex or encourage development byproviding annexation and utility service ahead of development.Policy statementsIn addition to the future land use map providing direction to decision makers regarding land use in the community, a number ofpolicies are established to provide clarity and support sound development in the community. These policies are: New development should be responsible for addressing drainage and stormwater management New residential and commercial development should include sidewalks Development of neighborhood parks and open spaces is encouraged Water, sewer, and drainage should be in place or planned as a part of new development Industrial development should be adjacent to a principal arterial Encourage creation of walkable neighborhoods with connections to other neighborhoods and places in the city Promote natural resources, green spaces, and recreational resources Encourage development patterns that build on existing infrastructure and population centers Encourage revitalization of historic downtown and neighborhoods Minimize the number and frequency of automobile access driveways along key roadway corridors Discourage development in environmentally sensitive areas such as floodplains Encourage contiguous urban development Manage growth by planned extension and expansion of public utilities, facilities, and capital investmentsMany of these policies should be carried forward as requirements in the revisions to the City’s zoning and subdivision controlordinance to give them additional weight in the development process.Action plans“Planning is bringing the future into the present so that you can do something about it now.” – Alan LakeinAction plans provide additional detail on how goals should be accomplished, who is responsible for leading implementation,and when an action should be completed.Goal: Provide for a range of land uses in the City that supports the tax base while promoting orderly growth anddevelopment.ActionsResponsible PartyTimeframeReview the zoning districts to ensure they are providing for arange of land uses that are appropriate for the community.As land is annexed into the city, zone parcels in a mannerconsistent with the future land use map.Consider the future land use map when making decisionsregarding rezoning of a specific parcel.Plan CommissionCity CouncilPlan CommissionCity CouncilPlan CommissionCity CouncilShort term(1-5 years)OngoingOngoingGoal: Actively pursue the annexation of properties that further the growth objectives of the City.ActionsResponsible PartyTimeframeAdopt an annexation policyCity CouncilShort term(1-5 years)25
ActionsResponsible PartyTimeframeDevelop an annexation strategy for the community, identifyingshort, medium, and long term annexation areas.Adopt fiscal plans and annexation ordinances consistent with theannexation policy and strategyRequire annexation of proposed development adjacent to thecorporate limitsRequire annexation or a remonstrance waiver for proposeddevelopment that will be served with public utilitiesCity CouncilCity CouncilShort term’(1-5 years)OngoingCity CouncilOngoingCity CouncilOngoingGoal: Provide responsible, consistent and equitable regulations that are flexible, effective, enforceable, a
The City of Rensselaer would like to thank the Indiana Office of Community and Rural Affairs for their grant assistance in funding this comprehensive plan. Steering Committee . HNTB Corporation 111 Monument Circle, Suite 1200 Indianapolis, IN 46260 David Wenzel, AICP Rose Scovel, AICP Thomas West, AICP Brooke Moore, AICP Matt Day, AICP
