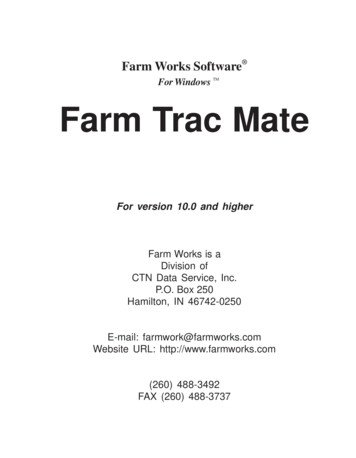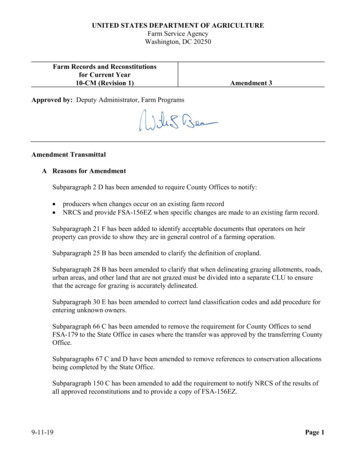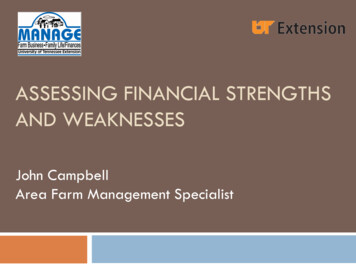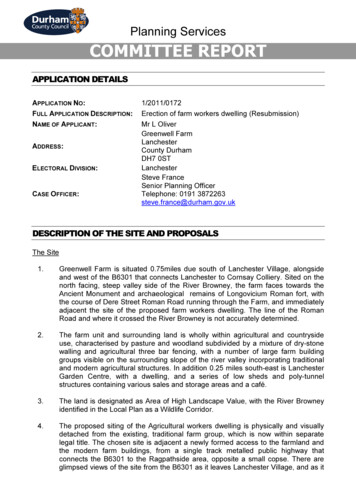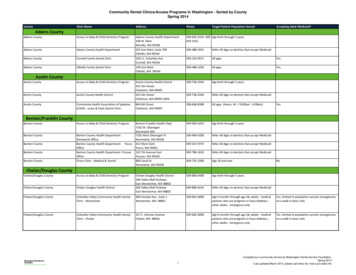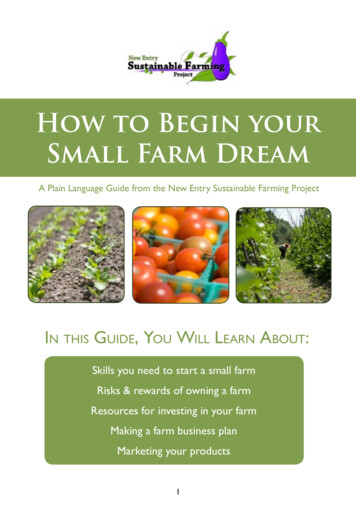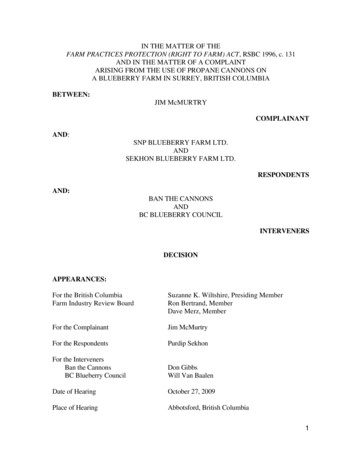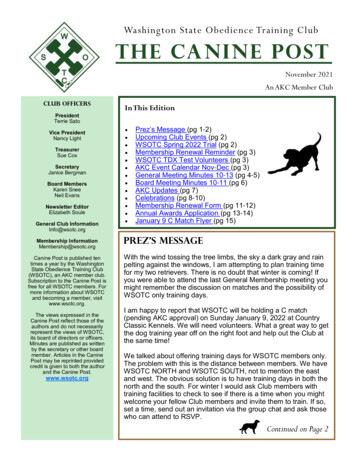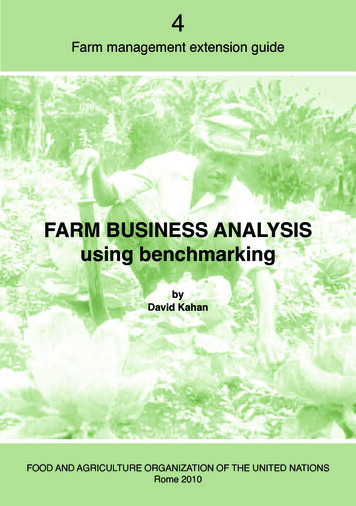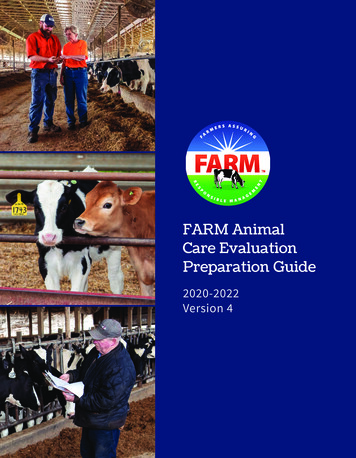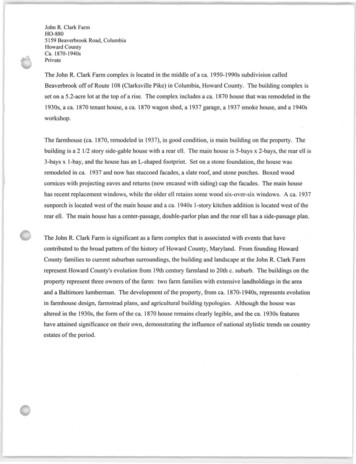
Transcription
John R. Clark FarmHO-8805159 Beaverbrook Road, ColumbiaHoward CountyCa. 1870-1940sPrivateThe John R. Clark Farm complex is located in the middle of a ca. 1950-1990s subdivision calledBeaverbrook off of Route 108 (Clarksville Pike) in Columbia, Howard County. The building complex isset on a 5.2-acre lot at the top of a rise. The complex includes a ca. 1870 house that was remodeled in the1930s, a ca. 1870 tenant house, a ca. 1870 wagon shed, a 1937 garage, a 1937 smoke house, and a 1940sworkshop.The farmhouse (ca. 1870, remodeled in 1937), in good condition, is main building on the property. Thebuilding is a 2 1/2 story side-gable house with a rear ell. The main house is 5-bays x 2-bays, the rear ell is3-bays x 1-bay, and the house has an L-shaped footprint. Set on a stone foundation, the house wasremodeled in ca. 1937 and now has stuccoed facades, a slate roof, and stone porches. Boxed woodcornices with projecting eaves and returns (now encased with siding) cap the facades. The main househas recent replacement windows, while the older ell retains some wood six-over-six windows. A ca. 1937sunporch is located west of the main house and a ca. 1940s 1 -story kitchen addition is located west of therear ell. The main house has a center-passage, double-parlor plan and the rear ell has a side-passage plan.The John R. Clark Farm is significant as a farm complex that is associated with events that havecontributed to the broad pattern of the history of Howard County, Maryland. From founding HowardCounty families to current suburban surroundings, the building and landscape at the John R. Clark Farmrepresent Howard County's evolution from 19th century farmland to 20th c. suburb. The buildings on theproperty represent three owners of the farm: two farm families with extensive landholdings in the areaand a Baltimore lumberman. The development of the property, from ca. 1870-1940s, represents evolutionin farmhouse design, farmstead plans, and agricultural building typologies. Although the house wasaltered in the 1930s, the form of the ca. 1870 house remains clearly legible, and the ca. 1930s featureshave attained significance on their own, demonstrating the influence of national stylistic trends on countryestates of the period.
Maryland Historical TrustMaryland Inventory ofHistoric Properties Form1. Name of PropertyInventory No. HO-880(indicate preferred name)historicJohn R. Clark Farmother"Beaverbrook"2. Locationstreet and number5159 Beaverbrook Roadnot for publicationcity, townColumbiavicinitycountyHoward3. Owner of Property(give names and mailing addresses of all owners)nameStanford and Jane Hookerstreet and number5159 Beaverbrook Roadcity, townColumbiastateMDtelephone410-715-6589zip code210444. Location of Legal Descriptioncourthouse, registry of deeds, etc.city, townColumbiaHoward County Land Recordtax map 30tax parcelliber2461710folio 400tax ID number05-3444685. Primary Location of Additional DataContributing Resource in National Register DistrictContributing Resource in Local Historic DistrictDetermined Eligible for the National Register/Maryland RegisterDetermined Ineligible for the National Register/Maryland RegisterRecorded by HABS/HAERHistoric Structure Report or Research Report at MHTOther:6. ClassificationCategoryX licX privatebothCurrent Functionagriculturecommerce/tradedefenseX domesticeducationfunerarygovernmenthealth ialtransportationwork in progressunknownvacant/not in useother:Resource 00structures00objects60TotalNumber of Contributing Resourcespreviously listed in the Inventory0
7. DescriptionInventory No. alteredPrepare both a one paragraph summary and a comprehensive description of the resource and its various elements as itexists today.The John R. Clark Farm complex is located in the middle of a ca. 1950-1990s subdivision called Beaverbrook off of Route 108(Clarksville Pike) in Columbia, Howard County. The building complex is set on a 5.2-acre lot at the top of a rise. The complexincludes a ca. 1870 house that was remodeled in the 1930s, a ca. 1870 tenant house, a ca. 1870 wagon shed, a 1937 garage, a 1937smoke house, and a 1940s workshop.FarmhouseThe farmhouse (ca. 1870, remodeled in 1937), in good condition, is main building on the property. The farmhouse is a 2 1/2 storyside-gable house composed of the ca. 1870 house with a rear ell. The ca. 1870 date of construction is based on deed and mapresearch. In 1866, William Clark left the property where the John R. Clark Farm is located to his children John R. Clark and RachelClark. The 1878 Hopkins Atlas shows a house in the location of the John R. Clark Farm owned by John R. Clark. Some features ofthe attic framing of the rear ell, as well as the composition of its east facade, suggest that this section may have been constructed firstand may be older than ca. 1870. Further examination of the building materials and construction technology should be conducted in adeeper investigation of the building.The main house is 5-bays x 2-bays, the rear ell is 3-bays x 1-bay, and the house has an L-shaped footprint. Set on a stone foundation,the house was remodeled in ca. 1937 and now has stuccoed facades, a slate roof, and stone porches. Boxed wood cornices withprojecting eaves and returns (now encased with siding) cap the facades. The main house has recent replacement windows, while theolder ell retains some wood six-over-six windows. A ca. 1937 sunporch is located west of the main house and a ca. 1940s 1-storykitchen addition is located west of the rear ell. The main house has a center-passage, double-parlor plan and the rear ell has a sidepassage plan.main houseThe primary facade of the main house faces north. The 5-bay primary facade is symmetrical about its entry bay. Openings arevertically aligned and graduated. The centered entry door configuration consists of the front door opening with a two-light over onepanel sidelights and a three-light transom. The entry door opening holds a ca. 1937 wood door, is framed by wood pilasters andcornice and covered by a ca. 1937 entry door hood with a triangular pediment supported by flared square columns. A flagstone walkleads to the front door, and three stone steps provide the transition to a broad stone veranda that extends across the front of the house,all added in ca. 1937.The east (side) facade of the main house is two bays wide. A ca. 1937 stone and brick exterior fireplace chimney is centered on thegable end. Window openings on the 1st and 2nd stories are vertically aligned and graduated. Small attic story window openings flankthe chimney. One cellar story window opening, which is vertically aligned with the 1 st and 2nd story openings, is located north of thechimney. A metal cellar bulkhead entry is located south of the chimney.The rear ell and ca. 1940s kitchen addition project from the south (rear) facade of the main house and largely conceal that facade. Awestern 1st story window opening and the western and centered 2nd-story window opening remain visible on the south facade of themain house.The west (side) facade of the main house is two bays wide. A ca. 1937 1-story sunporch addition extends across the 1st story. The2nd story has two symmetrically placed window openings. Two small attic story window openings flank the interior brick chimney.The 1-story, ca. 1937 sunporch, which has a stone foundation and stuccoed facades, projects from the house's west facade. Each of itsvisible facades (north, south, and west) has one centered pair of window openings that hold one-over-one replacement windows.rear ellThe primary facade of the rear ell faces east. The 3-bay primary facade has its entry opening in the north bay. Openings are verticallyaligned and graduated. Wood pilasters and cornice frame the entry door opening. A stone veranda, constructed in two sections, wrapsthe east and south side of the ell. A 1-story wood porch with flared square wood columns extends across the east facade.
Maryland Historical TrustMaryland Inventory ofHistoric Properties FormInventory No. HO-880NameContinuation SheetNumber 7 Page 1The 1-bay gable end facade has one window opening at each the 1st and 2nd stories. A canvas awning covers the veranda south of therear ell and kitchen addition. The ca. 1940s 1-story shed-roofed kitchen addition extends across the rear ells west facade. The 2ndstory of the rear ell has one window opening, located near the south end of the facade.The 1-story kitchen addition was constructed in two sections, based on seams in the foundation and the stuccoing. The main sectionhas one visible elevation, which faces west. The foundation of this section is constructed of stone-faced CMU. This elevation has twoinfilled window openings and one centered large window opening that holds a recent bay window. The south section of the kitchenaddition houses a powder room and pantry. It has no openings in its west facade and one door opening and one window opening in itssouth facade, which opens onto the veranda.interiorThe interior of the ca. 1870 main house has a center-passage, double-parlor plan. The house retains its original floor plan and manyfeatures and finishes including a substantial Italianate stair and original plaster walls. Some features were reworked as part of the1937 rehab. Wood strip flooring was installed over the original wood floors, some interior trim was replaced, new fireplace mantleswere installed, and a pair of large door openings that lead to the sunroom were cut through. The 2nd floor has three bedrooms off ofthe center passage. The attic is partially finished for servant's quarters. Attic rafters in the main house are circular sawn, are miteredand butted at the ridge, and are secured with cut nails.The interior of the rear ell has a side passage plan. The passage provides access between the main house, dining room, and kitchen. Acloset and a cellar door are also located in the passage. The 1st floor room is used as the dining room. The 1st floor walls werestuccoed in ca. 1937 and wood strip flooring was installed. The 2nd floor is accessible via the main house and houses one bedroom.The attic is unfinished. Attic rafters in the rear ell are sash sawn, and are mitered and joined at a ridge pole.Tenant houseThe property retains a ca. 1870, 3-bay, tri-gable, tenant house located southeast of the main house. The tenant house, which has astone foundation, is currently sheathed in replacement siding and has an asphalt roof and replacement windows. The house is set onthe slope at the rear of the property and has a raised basement to the back. A one-story, 20th c. addition extends across the back of thehouse. The house has a single-pile, double-cell interior plan.The primary facade of the tenant house faces north. The 1st story has a door opening flanked by window openings. The dooropening, which holds an early 20th c. wood four-light over two-panel door, is located west of center because of the two-room interiorplan. The 2nd story has two window openings that are vertically aligned with the 1st story window openings. The attic gable has oneopening, now covered with siding, that is visible from the interior of the attic. A one-story, hipped-roof porch extends across the frontfacade. The porch has square wood posts and a concrete deck that is almost flush with the ground.The east (side) facade of the house is composed of the main house and the 1-story rear addition. The main house is one bay wide.Centered, vertically aligned, window openings are located at the 1st and 2nd stories and a door opening is located at the cellar level.The 1-story addition is one bay wide. Centered, vertically aligned, window openings are located at the 1st and cellar stories.The south (rear) facade of the house is composed of the rear facade of the main house and the south facade of the one-story addition.Because the one-story addition extends across the rear facade of the main house, only the 2nd story of the main house is visible. The2nd story of the main house has one window opening, located in the western bay. The gable end of the 1 -story rear addition has acompound roof form because the addition originally included an open porch (now enclosed) that faced west. The rear facade of theaddition has two lst-story window openings: one is located east of the gable and one is located in the enclosed section of the porch.The cellar story has two openings: one is a window opening that is vertically aligned with the 1st story window opening east of the
Maryland Historical TrustMaryland Inventory ofHistoric Properties FormInventory No. HO-880NameContinuation SheetNumber 7 Page 2gable and one is a door opening located west of the gable. The cellar window is a three-light wood window and the cellar door is athree-light over two panel wood door, both of which are original to the addition.The west (side) facade of the tenant house is composed of the main house and the 1-story rear addition. There are no openings in thewest facade of the main house. The west facade of the 1-story addition is the facade of the enclosed porch, which holds one dooropening and one window opening.Wagon ShedA ca. 1870 wagon shed is located east of the main house. The wagon shed is a end-gable, timber-frame building set on stone pierswith replacement wood siding and a corrugated metal roof. Some stone piers have been replaced with CMU.The primary facade of the wagon shed faces north. The north facade is sheathed in board and batten siding. On the north facade, thecentered entry door opening is flanked by a pair of vehicular openings. The entry opening, with pediment, holds a wood beadboarddoor. A loft door is centered in the gable.The east and west facades are sheathed in vertical wood siding and do not have any openings.The south facade is sheathed in vertical wood siding and has two door openings. The western opening is a vehicular opening with asliding wood beadboard door. The eastern opening is an entry door opening with a wood door.SmokehouseThe ca. 1937, 1-story, side-gable smokehouse is located south of the main house. The smoke house is constructed of rusticated CMUand has an asphalt roof. The primary facade of the smokehouse faces north. The door opening is centered in the north facade andholds a heavy wood door with diagonal board panels. The interior of the smokehouse is a single cell space. The wood framed roofdisplays the characteristic black discoloration from smoking meats. The east, west, and south facades do not have any openings.GarageThe ca. 1937, 1-story, side-gable garage is located south of the main house. The garage is constructed of rusticated CMU and has anasphalt roof. The primary facade of the smokehouse faces north and is three bays wide. Three vehicular openings, which hold recentpaneled garage doors, span the front facade. The east, west, and south facades do not have any openings.Workshop/Bunkhouse'The ca. 1940s, 2-story, side-gable, workshop is located southwest of the main house. The building is constructed of CMU, has steelwindows, wood beadboard doors, and an asphalt roof. The window openings have wood lintels. The building is set into the slopebehind the house, so that the north facade is 1-story in height and the south facade is 2-stories in height.1The current owner was told that the building was used as a barracks for German WWII Prisoners of War who worked on local farms.The building could also have been used as a bunkhouse for seasonal workers or as a workshop.
Maryland Historical TrustMaryland Inventory ofHistoric Properties Forminventory N0HO-880NameContinuation SheetNumber 7 Page 3The primary facade of the building faces south and is 15 bays wide. The 1st and 2nd story openings are vertically aligned. From eastto west the first story pattern of window and door openings is w, d, w, w, w, d, w, w, w, d, w, w, w, d, w. All fifteen 2nd-storyopenings are windows. The east (side) facade has one centered door opening that access the 2nd story. The west (side) facade is twobays wide. The 1st and 2nd story window openings are vertically aligned. The north (rear) facade, which faces the house, does nothave any openings.
8. SignificancePeriodAreas of Significance1600-16991700-1799X 1800-1899X 1900-19992000-X. icationscommunity planningconservationInventory No. HO-88OCheck and justify creationethnic heritageexploration/settlementSpecific dates1866,1884,1937,1942,1956,1987Construction datesca. 1870, ca. 1937, ca. 1940shealth/medicineindustryinventionlandscape architecturelawliteraturemaritime historymilitaryArchitect/Builderperforming cial historytransportationother:unknownEvaluation for:National RegisterMaryland RegisterXnot evaluatedPrepare a one-paragraph summary statement of significance addressing applicable criteria, followed by a narrative discussion of thehistory of the resource and its context. (For compliance projects, complete evaluation on a DOE Form - see manual.)The John R. Clark Farm is significant as a farm complex that is associated with events that have contributed to the broad pattern of thehistory of Howard County, Maryland. From founding Howard County families to current suburban surroundings, the building andlandscape at the John R. Clark Farm represent Howard County's evolution from 19th century farmland to 20th c. suburb. Thebuildings on the property represent three owners of the farm: two farm families with extensive landholdings in the area and aBaltimore lumberman. The development of the property, from ca. 1870-1940s, represents evolution in farmhouse design, farmsteadplans, and agricultural building types. Although the house was altered in the 1930s, the form of the ca. 1870 house remains clearlylegible, and the ca. 1930s features have attained significance on their own, demonstrating the influence of national stylistic trends oncountry estates of the period.Owners and occupantsThe John R. Clark Farm has its roots in the vast 18th c. land holdings of the Worthington family. John Worthington left property inHoward and other counties to his son Nicholas Worthington. In 1845 Nicholas Worthington left a portion of his property to NicholasWorthington Clark, son of William Clark. The 1860 Martenet's Map shows a house nearby the current location of the John R. ClarkFarm, belonging to N.W. Clark. In 1861, Nicholas Worthington Clark conveyed the Worthington land to William Clark. In 1860, theWilliam Clark family consisted of William Clark (aged 47) - farmer, his second wife Alvina (aged 37), and his nine children: John R.(aged 23) - lawyer & farmer, son Nicholas Worthington (aged 20) - farmer, daughter Rachel (aged 16), daughter Mary A. (aged 12),son William, aged 10, son Thaddeus (aged 8), son Thomas (aged 6), daughter Alvina (aged 2), and son Frank (aged 7 mos). A freeAfrican-American, Edward Anderson, (aged 35) was also a member of the household.2 In 1866, William Clark conveyed 785 acres inthe area to his son John R. Clark and daughter Rachel Clark. The 1878 Hopkins Atlas shows a house and farm at the current locationof the John R. Clark Farm belonging to John R. Clark consisting of 235 acres.In 1884, John R. Clark and Susan D. Clark sold the farm to William and Mary O'Donnell, who had emigrated to the U.S. from Irelandin the mid-19th century. In 1900, the O'Donnell family consisted of William (aged 76) - a farmer, Mary (aged 76), son William V.(aged 39) - who worked on the farm, daughter Mora (aged 37), daughter Katherine (aged 36), daughter-in-law Mary A. (aged 32), andfarm workers Charles Earl (aged 19), and Shadrack Harding (aged 23). In 1906, William and Mary's children sold the farm theirsibling William V. O'Donnell. In 1910, the O'Donnell family at the farm consisted of William (aged 49), wife Mary A. (aged 43), SonWilliam (aged 9), daughter Mary (aged 7), daughter Blanche (aged 6), son John (aged 2), and daughter Dorothy (aged 8 months).4William O'Donnell died in 1921 and left the farm to his widow and children.The O'Donnells remained on the farm, but after the depression had to sell. In 1937, Mary Agnes O'Donnell sold the property toMilton and Emma Bosley, who were Baltimoreans. Mr. Bosley founded the Milton Bosley Co. architectural millwork supply business2341860, Fifth election district, page 8.1900, E. D. 87, Sheet 2A.1910, E. D. 57, Sheet 11 A.
Maryland Historical TrustMaryland Inventory ofHistoric Properties Forminventory NOHO-880NameContinuation SheetNumber 8 Page 1in 1913 and the firm is still in operation in Glen Burnie. The Bosleys rehabbed the house and presumably they also built the CMUgarage and smoke house.5 The Bosley's ready access to lumber and millwork is visible in the character and quality of therehabilitation.In 1942, the Bosleys sold the farm to James and Bertha Brown. James Brown was the son of Dallas Brown, who farmed the propertyacross the road (HO-186). James Brown eventually bought over 500 acres around the John R. Clark farm, where he raised cattle andgrain. He had a butcher's shop in Ellicott City, where Paul's market is now (Paul worked for James).6In 1956, James D. Brown, Jr. and Bertha M. Brown sold all but five acres surrounding the farmstead to a developer. Over the courseof approx. 40 years the farm has transformed into a residential suburb, following the trend in much of Howard County. The Brownsdid not have any children and in 1987, Bertha Brown died and left the property to the Sekira family, who had taken care of her in herold age. The Sekiras owned the property until 2005 when Stanford and Jane Hooker bought the farmstead.56Jennifer Goold, telephone conversation with Senator James L. Clark, Jr. June 7, 2005.Fred Dorsey write-up of Beaverbrook with information from Senator Clark.
9. Major Bibliographical Referencesinventory NO.HO-880Department of Commerce - Bureau of the Census. Census of United States: Population Schedule, 1860,1870,1900,1910,1920,1930.Dorsey, Fred. Write up on Beaverbrook, from the author.Goold, Jennifer. Phone conversation with Senator James Clark, Jr, June 7, 2005Hopkins, G.M. Atlas of Howard County, Maryland, 1878. Ellicott City, MD: Howard County Bicentenial Commission, Inc.,1975.Howard County Land Records, Dorsey Building, Columbia. See attached chain of title for specific libers and folios.Mar-tenet Simnn T Martinet's Map of Howard County. Maryland Baltimore 1 R6010. Geographical DataAcreage of surveyed propertyAcreage of historical settingQuadrangle name5.2 acres235 acresSavageQuadrangle scale: 1:24,000Verbal boundary description and justificationThe boundary of the John R. Clark Farm complex corresponds to Howard County Map 30, Grid 13, Parcel 246, which is thebuildings' current legal lot.I11. Form Prepared byname/titleJennifer Goold. Historic Sites SurveyororganizationHoward County Department of Planning & ZoningdateJune 8r 2005street & n u m h e r3430 Courthouse Drivetelephone410-313-4335r i t y nr t n w nEllJCQfl C i t ystateMDThe Maryland Inventory of Historic Properties was officially created by an Act of the Maryland Legislatureto be found in the Annotated Code of Maryland, Article 41, Section 181 KA,1974 supplement.The survey and inventory are being prepared for information and record purposes onlyand do not constitute any infringement of individual property rights.return to:Maryland Historical TrustDHCD/DHCP100 Community PlaceCrownsville, MD 21032-2023410-514-7600
HO-880John R. Clark Farm5159 Beaverbrook Road, ColumbiaHoward CountyCHAIN OF TITLEGRANTORI GRANTEECharles E.Wehland,PersonalRepresentativeof the estate ofBertha ethSekira,DonaldHugoSekira, Jr.,DavidSekira,KarenSekiraAffeldt,and NancySekiraTown&RanchHomes,Inc.James D.Brown, Jr. andBertha M.Brown (HowardCounty)Ilof3I DATE I LIBE I FOLI I TRAN IR0SIPRICEI ACRE IAGECOMMENTS031619871710400Deed0.005.2Being the portion of the land reserved in the Deed from James D. Brown,Jr., and wife to Town & Ranch Homes, Inc. dated October 22, 1956 (Liber289, Folio 404). To be their sole and absolute property provided that saidproperty shall not be sold, mortgaged or pledged as security for any loanor martgage for TEN (10) years accounting from July 4, 1986, exceptunder threat of condemnation, during said ten year period, then title to saidproperty or the proceeds of sale thereof shall pass to the ANIMALWELFARE SOCIETY OF HOWARD COUNTY, INC., a MarylandCorporation. The Grantees, as a condition of this conveyance, herebyagree to care for any animal owned by Bertha M. Brown at the time of herdeath. Said animal is to housed and cared for in her home for the balanceof its natural ll those two tracts which were conveyed to the grantors by1) deed dated July 6, 1942 and recorded in Liber 175, folio 166 and by2) deed dated October 23, 1944 and recorded in Liber 183, folio 464and part of the parcel conveyed by 3) deed dated Novermber 8, 1943 andrecorded in Liber 179, folio 452.Said 5.2 acre parcel shall be used for residential purposes only and that theGrantors, their heirs and assigns, shall not be permitted to maintain on saidparcel any animals other than domestic pets; and that the Grantorscovenant for themselves, their heirs, personal representatives, executorsand assigns, that said 5.2 acre parcel of land shall be continued as an entity and shall not be divided in any manner whatsoever. I 6/13/05
HO-880John R. Clark Farm5159 Beaverbrook Road, ColumbiaHoward CountyCHAIN OF TITLEJames D.I Milton W. I 07- I 175 IBrown, Jr. andBosley06Bertha M.1942BrownMilton W.James D.07175BosleyBrown, Jr.06and1942Bertha M.BrownMary AgnesMilton W.01156O'Donnell, et alBosley12and Emma 1937BosleyCatherine C.William0281O'Donnell, et al O'Donnell141906John R.ClarkWilliam0948and Susan D.O'Donnell05Clark (Howard(Howard1884County)I County) 2 of 3168 I Mortg I 25,000 I 1)age253.5acres166Deed5.001)253.5acresBeing the same piece or parcel of ground which by deed dated the 12th ofJanuary, 1937, and recorded in Liber 156, folio 76 was granted by MaryA. O'Donnell, widow and others, to Milton W. Bosley and Emma Bosley.Emma Bosley has since 711.361)253.5acres1)271acresBeing the same property described in a Deed from Elizabeth Cooney, et al,to William O'Donnell, dated February 14, 1906 and recorded in Liber 81,folio 569. William O'Donnell died intestate on April 25, 1921, leavingsurviving him are his widow and children and only heirs at law.et al Elizabeth Cooney, Michael H. Cooney, her husband, Honora M.O'Donnell, Catherine C. O'Donnell, and Mary A. Brunsman. Being a portion of the same property which John R. Clark obtained fromWilliam Clark by deed dated 19th October, 1866 (Liber 26, folio 67) 6/13/05
HO-880John R. Clark Farm5159 Beaverbrook Road, ColumbiaHoward CountyCHAIN OF TITLEWilliam Clarkand wifeJohnR.Clark andRachelClarkI3 of 310191866 26 67 Deed 10.00 (1)Approx.785acresINicholas Worthington, son of John Worthington, deceased, died seizedand possessed of land in Howard and adjoining counties. NicholasWorthington in his will dated August 1, 1845 left Nicholas WorthingtonClark, son of William Clark, certain portions of that land. NicholasWorthington Clark, by deed dated June 1, 1861 and recorded in Liber 21,folio 532 conveyed all of that land to William Clark.William Clark wishes to convey portions of that land to his son, John R.Clark, and his daughter, Rachel Clark. Parcels composed of part of tractcalled "Felicity" totaling 541.25 acres, two parts of a tract of land called"Browns Forrest" containing 61.5 acres and 37.5 acres, and an additionalunnamed section containing 20.5 acres for a total of 660.5 acres.Being the same property conveyed by the President, Directors, andCompnay of the City Bank of Baltimore to Nicholas Worthington of Johnon September 2, 1823 in A. A. Liber 9, folio 600.As well as part of a tract of land on the south side of the MontgomeryRoad called "Hammond's Inheritance" containing 99 acres, three roods,and thirty-eight perches, described in a deed from Richard Cromwell, Jr.and Elizabeth Ann Cromwell to Nicholas Worthington on Nov. 16, 1832in A.A. Liber 23, folio 343, andAll that parcel part of "Chews Vineyard contining 25.5 acres described indeed from Thomas B. Dorsey of John to Nicholas Worthington dated April1 4, 1826 and recorded in A.A. Liber 11, folio 605.6/13/05
&SQ i EDistance:ftJohn R. Clark Farm (HO-880)5159 Beaverbrook Road, Columbia, MDHoward CountySite Plan/Aerial PhotoZoom: [2140.0ft
John R. Clark Farm (HO-880)5159 Beaverbrook Road, Columbia, MDHoward CountySite Plan/Aerial Photo
John R. Clark Farm (HO-880)5159 Beaverbrook Road, Columbia, MDHoward County1860 Martenet's Map
John R. Clark Farm (HO-880)5159 Beaverbrook Road, Columbia, MDHoward County1878 Hopkins Atlas
John R. Clark Farm (HO-880)5159 Beaverbrook Road, Columbia, MDHoward CountyUSGS Savage Quad
Two small attic story window openings flank the interior brick chimney. The 1-story, ca. 1937 sunporch, which has a stone foundation and stuccoed facades, projects from the house's west facade. Each of its visible facades (north, south, and west) has one centered pair of window openings that hold one-over-one replacement windows. rear ell
