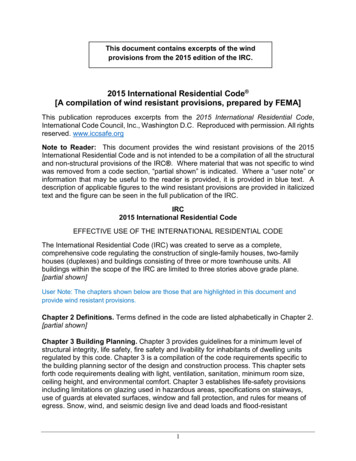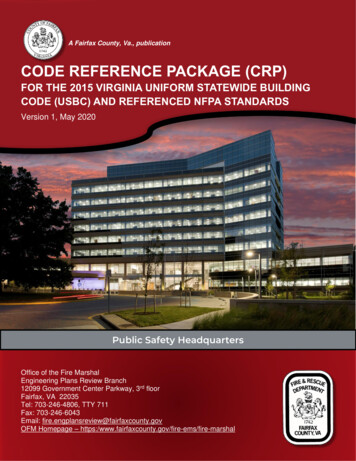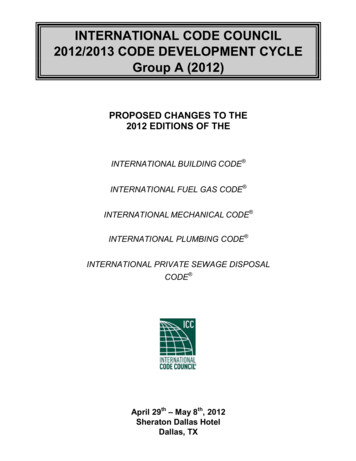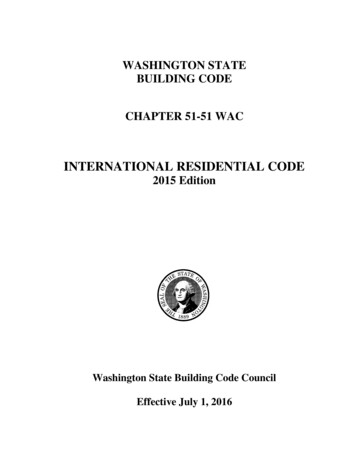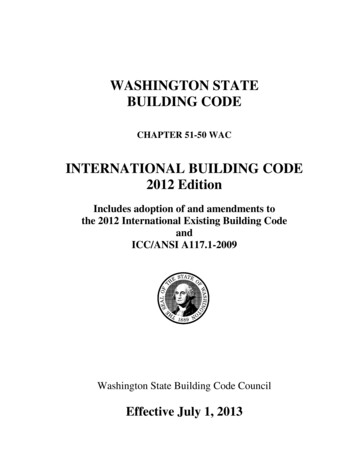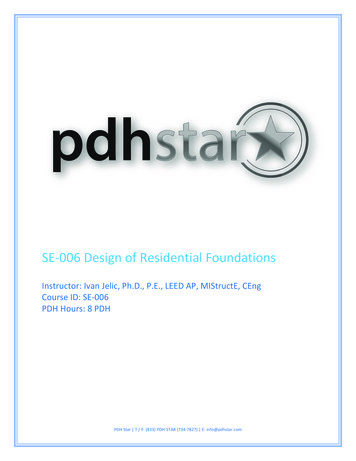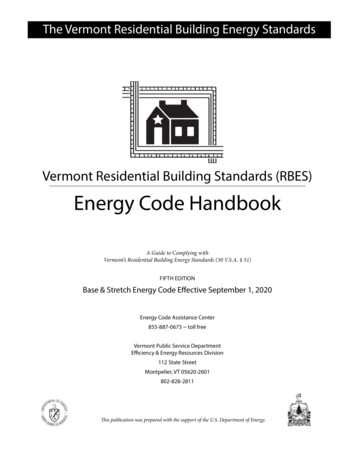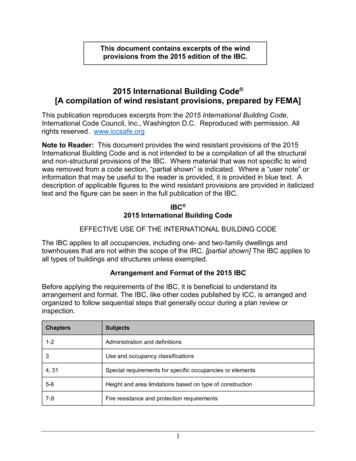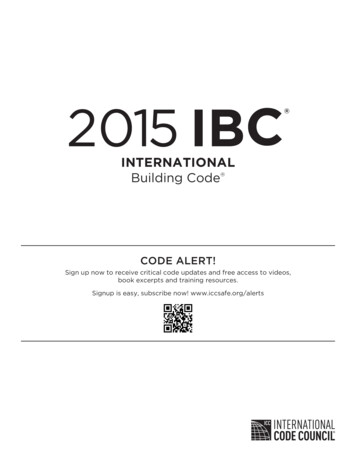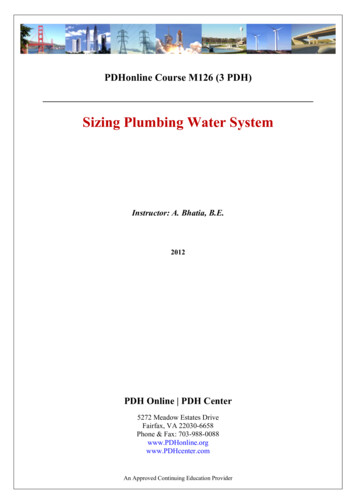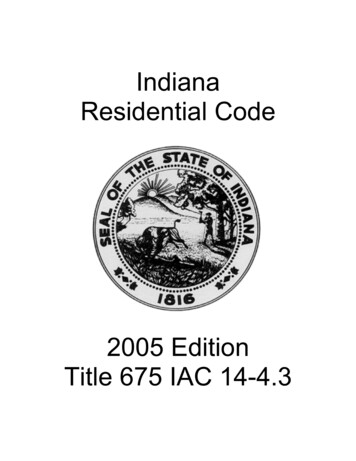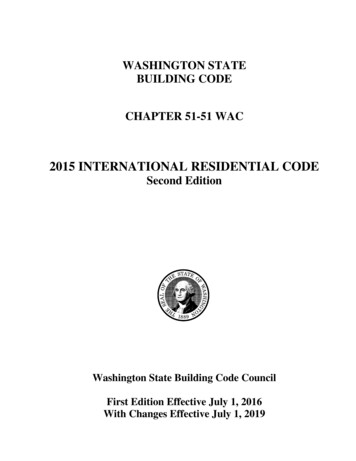
Transcription
WASHINGTON STATEBUILDING CODECHAPTER 51-51 WAC2015 INTERNATIONAL RESIDENTIAL CODESecond EditionWashington State Building Code CouncilFirst Edition Effective July 1, 2016With Changes Effective July 1, 2019
Copies of the State Building Codes andcomplete copies of the 2015 International Residential Codeas published by the International Code Councilmay be obtained from:Washington Association of Building OfficialsPost Office Box 7310Olympia, Washington 98507-7310(360) 628-8669www.wabobookstore.orgor toll free in Washington State at (888) 664-9515The 2015 International Residential Code,as published by the International Code Council,may be viewed at the following irst EditionInternational Residential CodeChapter 51-51 WACEffective July 1, 2016First Edition based onWSR 16-03-025Second EditionEffective July 1, 2019Second Edition based onWSR 19-03-036
PrefaceAuthority: The International Residential Code (Chapter 51-51 WAC) is adopted by the Washington State Building CodeCouncil pursuant to Chapters 19.27 and 70.92 RCW. These codes were first adopted by reference by the Washington StateLegislature in 1974. In 1985, the Legislature delegated the responsibility of adoption and amendment of these codes to the StateBuilding Code Council.Code Precedence: The State Building Code Act, Chapter 19.27 RCW, establishes the following order of precedence among thedocuments adopted as parts of the State Building Code:International Building Code, Standards and amendments -WAC 51-50;International Residential Code, Standards and amendments – WAC 51-51;International Mechanical Code, Standards and amendments - WAC 51-52;International Fire Code, Standards and amendments – WAC 51-54A;Uniform Plumbing Code, Standards and amendments - WAC 51-56Where there is a conflict between codes, an earlier named code takes precedence over a later named code. In the case of conflictbetween the duct insulation requirements of the International Mechanical Code and the duct insulation requirements of theEnergy Code, the Energy Code, or where applicable, a local jurisdiction's energy code, shall govern.Where, in any specific case, different sections of this Code specify different materials, methods of construction or otherrequirements, the most restrictive shall govern. Where there is conflict between a general requirement and a specific requirement,the specific requirement shall be applicable.Organization and Numbering: These rules are written to allow compatible use with the International Residential Code. Allsections which are amended, deleted, or added are referenced.Enforcement: The State Building Code Act requires that each local jurisdiction enforce the State Building Code within itsjurisdiction. Any jurisdiction can contract with another jurisdiction or an inspection agency to provide the mandated enforcementactivities.Amendments to the State Building Code:The State Building Code Council has adopted review procedures and approval criteria for local amendments. Theseprocedures and criteria are found in Chapter 51-04 WAC. The Council has exempted from its review any amendmentsto the administrative provisions of the various codes.Forms for proposing statewide amendments to the State Building Code are available from the State Building CodeCouncil staff.A. Amendments of Statewide Application: On a yearly basis the State Building Code Council willconsider proposals to amend the State Building Code. Unless directed by the State Legislature, federalmandates or court order, the Council will not enter formal rulemaking until 2018 as part of its considerationof adoption of the 2018 series of codes.Proposals to amend the State Building Code shall be made on forms provided by the Building Code Council.Code Change Proposal Submittal Deadline: March 1st of each year.B. Local Amendments: Any jurisdiction may amend the State Building Code provided the amendments donot reduce the minimum performance standards of the codes. There are areas where local amendments arelimited or prohibited:Prohibited Amendments: Residential provisions of the State Energy Code (WAC 51-11R and 51-11C), Ventilationprovisions in Section 408 of the Mechanical Code (WAC 51-52) and Section M1507.3 of the IRC (WAC 51-51); anyprovision of the International Building Code or International Residential Code affecting accessibility; and standardsspecifically adopted in Chapters 19.27 and 19.27A RCW cannot be amended by any local jurisdiction.Residential Amendments: Amendments by local jurisdictions which affect the construction of single familyand multi-family residential buildings must be reviewed and approved by the State Building Code Councilbefore such amendments can be enforced. The State Building Code Act provides the following definition:i
“Multi-family residential building” means common wall residential buildings that consist of fouror fewer units, that do not exceed two stories in height, that are less than 5,000 square feet in area,and that have a one-hour fire-resistive occupancy separation between units.Application forms for Council review of local amendments are available from the State Building Code Council Staff.Washington State Building Code CouncilPost Office Box 41449Olympia, Washington 98504-1449www.sbcc.wa.gov(360) 407-9280 Fax (360) 586-9088e-mail: sbcc@des.wa.govPrinting Format: This version of the rules is published as a series of insert or replacement pages. Each page providesinstructions for installing them in the model code book. Amendments to the model code which are new or revised fromthe previous edition of this code are indicated by a line in the margin next to the revised portions.Effective Date: These rules were adopted by the State Building Code Council on November 13, 2015. The rules areeffective throughout the state on July 1, 2016. (This version of the code is based on WAC 51-51 as published in WSR16-03-025.) Additional changes were adopted by the Council on November 30, 2018 and are effective beginning July 1,2019. (This version of the code is based on WAC 51-51 as published in WSR 19-03-036.)Building Permit Fees: The activities of the State Building Code Council are supported by permit fees collected by eachcity and county. Section 19.27.085 of the State Building Code Act requires that a fee of 6.50 be imposed on eachresidential building permit issued by each city and county. In addition, a fee of 2.00 per unit shall be imposed for eachdwelling unit after the first unit, on each building containing more than one residential unit. For the purpose of this fee,WAC 51-05-200 defines building permits as a permit issued by a city or county to construct, enlarge, alter, repair, move,demolish or change the occupancy of any building or structure regulated by the International Building Code as set forthin the International Building Code, section 105.1 or by the International Residential Code as set forth in the InternationalResidential Code, section R105.1. This definition shall be subject to the exemptions contained in section 105.2 of theInternational Building Code and section R105.2 of the International Residential Code. Building permits shall not includeplumbing, electrical, mechanical permits, or permits issued pursuant to the International Fire Code.Each city and county shall remit moneys collected to the state treasury quarterly. No remittance is required until aminimum of 50.00 has accumulated.These permit fees are the amounts current in July 2019. Such fees may be changed by the State Legislature.Opinions: Only at the request of a local enforcement official, the State Building Code Council may issueinterpretations/opinions of those provisions of the State Building Code created by the Council, or provisions of the modelcodes amended by the Council. Final interpretation authority for any specific permit resides with the local enforcementofficial.ii
Table of ContentsSectionPageWAC 51-51-001WAC 51-51-002Authority . APurpose . AWAC 51-51-003International Residential Code . AWAC 51-51-007Exceptions . AWAC 51-51-008Implementation . AWAC 51-51-0100Chapter 1 Scope and AdministrationSection R101 - General . 1Section R102 – Applicability . 1WAC 51-51-0200Chapter 2 DefinitionsSection R202 – Definitions . 11WAC 51-51-0300Chapter 3 Building PlanningSection R301 – Design Criteria .Section R302 –Fire-Resistant Construction .Section R303 – Light, Ventilation and Heating .Section R307 – Toilet, bath and shower spaces.Section R308 – Glazing .Section R310 – Emergency Escape and Rescue Openings .Section R311 – Means of Egress .Section R313 – Automatic Fire Sprinkler Systems .Section R314 – Smoke Alarms .Section R315 – Carbon Monoxide Alarms .Section R324 – Solar Energy Systems .Section R325 – Adult Family Homes .Section R326 – Family Home Child Care .Section R327 – Protection Against Radon .Section R328 – Mezzanines .Section R329 – Swimming pools, spas, and hot tubs .275055575962636767687677a77b77c7777WAC 51-51-0400Chapter 4 FoundationsSection R403 – Footings .Section R408 – Under Floor Space . 121WAC 51-51-0500Chapter 5 FloorsSection R507 – Decks . 149WAC 51-51-0600Chapter 6 Wall ConstructionSection R602 – Wood Wall Framing . 174Section R609 – Exterior Windows and Doors . 328WAC 51-51-0700Chapter 7 Wall CoveringSection R702 – Interior Covering . 344Section R703 – Exterior Covering . 345i
WAC 51-51-0903Chapter 9 –Roof AssembliesSection R903 – Weather Protection . 413WAC 51-51-1000Chapter 10 Chimneys and FireplacesSection R1001 – Masonry Fireplaces . 428Section R1002 – Masonry Heaters . 431Section R1004 – Factory-Built Fireplaces . 436Section R1006 – Exterior Air Supply . 436Chapter 11 is not adoptedWAC 51-51-1200Chapter 12 Mechanical AdministrationSection M1201 – General . 471WAC 51-51-1300Chapter 13 General Mechanical System RegulationsSection M1301 – General . 473Section M1307 – Appliance Installation . 475WAC 51-51-1400Chapter 14 – Heating and Cooling Equipment and AppliancesSection M1413 – Evaporative Cooling Equipment 482WAC 51-51-1500Chapter 15 – Exhaust SystemsSection M1505 –Overhead Exhaust Hoods . 486Section M1507 – Mechanical Ventilation . 487WAC 51-51-1600Chapter 16 Duct SystemsSection M1601 – Duct Construction . 489WAC 51-51-1700Chapter 17 Combustion AirSection M1701 – General . 493WAC 51-51-2000Chapter 20 Boilers and Water HeatersSection M2001 – Boilers . 501Section M2005 –Water heaters. 502WAC 51-51-2100Chapter 21 - Hydronic pipingSection M2101- Hydronic piping systems installation . 503Section M2103 – Floor Heating Systems . 505Section M2105 – Ground-source heat-pump system loop piping . 506WAC 51-51-2300Chapter 23 - Solar Thermal Energy SystemsSection M2301 –Solar Thermal Energy Systems . 511Chapters 25 through 42 are not adoptedWAC 51-51-60101Appendix F - Radon Control MethodsSection AF101 – Scope . 813Section AF103 –Requirements . 813WAC 51-51-60105Appendix Q Dwelling Unit Fire Sprinkler Systems . 869WAC 51-51-60106Appendix U – Solar-ready provisions – detached oneand two-family dwellings, multiple single-familydwellings (townhouses) . 887WAC 51-51-60107Appendix V Fire Sprinklers . 888aii
WASHINGTON STATE AMENDMENTSCHAPTER 51-51 WACSTATE BUILDING CODE ADOPTION AND AMENDMENTOF THE 2015 EDITION OF THE INTERNATIONAL RESIDENTIAL CODEWAC 51-51-001 AUTHORITYThese rules are adopted under the authority of Chapter19.27 RCW.WAC 51-51-002 PURPOSEThe purpose of these rules is to implement the provisionsof Chapter 19.27 RCW, which provides that the StateBuilding Code Council shall maintain the State BuildingCode in a status which is consistent with the purpose as setforth in RCW 19.27.020. In maintaining the codes theCouncil shall regularly review updated versions of thecodes adopted under the act, and other pertinentinformation, and shall amend the codes as deemedappropriate by the Council.WAC 51-51-003 INTERNATIONAL RESIDENTIALCODEThe 2015 edition of the International Residential Code aspublished by the International Code Council is herebyadopted by reference with the following additions, deletionsand exceptions: Provided that chapters 11 and 25 through43 of this code are not adopted. The Energy Code isregulated by chapter 51-11R WAC; the Plumbing Code isregulated by chapters 51-56 WAC; the Electrical Code isregulated by chapter 296-46B WAC or the Electrical Codeas adopted by the local jurisdiction. Appendix F, RadonControl Methods; and Appendix Q, Dwelling Unit FireSprinkler Systems, are included in adoption of theInternational Residential Code.The provisions of this code do not apply to theconstruction, alteration, or repair of temporary workerhousing except as provided by rule adopted under chapter70.114A RCW or chapter 37, Laws of 1998 (SB 6168)."Temporary worker housing" means a place, area, or pieceof land where sleeping places or housing sites are providedby an employer for his or her employees or by anotherperson, including a temporary worker housing operator,who is providing such accommodations for employees, fortemporary, seasonal occupancy, and includes "labor camps"under RCW 70.54.110.Codes referenced which are not adopted through RCW19.27.031 or RCW 19.27A shall not apply unlessspecifically adopted by the authority having jurisdiction.The standards for liquefied petroleum gas installationsshall be NFPA 58 (Liquefied Petroleum Gas Code) andNFPA 54 (National Fuel Gas Code). All other fuel gasinstallations shall be regulated by the InternationalMechanical Code and International Fuel Gas Code.WAC 51-51-008 IMPLEMENTATIONThe International Residential Code adopted underChapter 51-51 WAC shall become effective in all countiesand cities of this state on July 1, 2016.WAC 51-51-007 EXCEPTIONSThe exceptions and amendments to the InternationalResidential Code contained in the provisions of Chapter19.27 RCW shall apply in case of conflict with any of theprovisions of these rules.The provisions of this code do not apply to temporarygrowing structures used solely for the commercialproduction of horticultural plants including ornamentalplants, flowers, vegetables, and fruits. “Temporary growingstructure” means a structure that has the sides and roofcovered with polyethylene, polyvinyl, or similar flexiblesynthetic material and is used to provide plants with eitherfrost protection or increased heat retention. A temporarygrowing structure is not considered a building for purposesof this code.AEffective July 1, 2016
2015 INTERNATIONAL RESIDENTIAL CODER101.2 Scope. The provisions of the InternationalResidential Code for One- and Two-Family Dwellings shallapply to the construction, alteration, movement,enlargement, replacement, repair, equipment, use andoccupancy, location, removal and demolition ofdetached one- and two-family dwellings, adult familyhomes, and townhouses not more than three stories abovegrade plane in height with a separate means of egress andtheir accessory structures not more than three stories abovegrade plane in height.Exceptions:1. Live/work units located in townhouses andcomplying with the requirements of Section 419 ofthe International Building Code shall be permittedto be constructed in accordance with theInternational Residential Code for One- and TwoFamily Dwellings. Fire suppression required bySection 419.5 of the International Building Codewhere constructed under the InternationalResidential Code for One- and Two-FamilyDwellings shall conform to Appendix Q.2. Owner-occupied lodging houses with one or twoguestrooms shall be permitted to be constructed inaccordance with the International ResidentialCode for One- and Two-Family Dwellings.3. Owner-occupied lodging homes with three to fiveguestrooms shall be permitted to be constructed inaccordance with the International ResidentialCode for One- and Two- Family Dwellings whereequipped with a fire sprinkler system inaccordance with Appendix Q.R102.5 Appendices. Provisions in the appendices shall notapply unless specifically referenced in the adoptingordinance. An appendix adopted by a local jurisdiction shallnot be effective unless approved by the State Building CodeCouncil pursuant to RCW 19.27.060(1)(a).Exceptions;1. The State Building Code Council has determinedthat a local ordinance providing specifications forlight straw-clay or strawbale construction, orrequiring a solar-ready zone or requiring firesprinklers in accordance with Appendix R, S, U orV of this chapter may be adopted by any localgovernment upon notification of the Council.2. Appendix F, Radon Control Methods, andAppendix Q, Dwelling Unit Fire SprinklerSystems, are included in adoption of theInternational Residential Code.(Insert Facing Page 1)Effective July 1, 2016
WASHINGTON STATE AMENDMENTSR102.7.1 Additions, alterations or repairs. Additions,alterations or repairs to any structure shall conform to therequirements for a new structure without requiring theexisting structure to comply with the requirements of thiscode, unless otherwise stated. Additions, alterations orrepairs and relocations shall not cause an existingstructure to become unsafe or adversely affect theperformance of the building.Exceptions:1. Additions with less than 500 square feet ofconditioned floor area are exempt from therequirements for Whole House VentilationSystems, Section M1508.2. Additions or alterations to existing buildingswhich do not require the construction offoundations, crawlspaces, slabs or basements shallnot be required to meet the requirements for radonprotection in Section R327.1 and Appendix F.R102.7.2 Moved Buildings. Buildings or structuresmoved into or within a jurisdiction shall comply with theprovisions of this code, the International Building Code(51-50 WAC), the International Mechanical Code (51-52WAC), the International Fire Code (51-54A WAC), theUniform Plumbing Code and Standards (51-56 WAC),and the Washington State Energy Code (51-11R WAC)for new buildings or structures.Exceptions: Group R-3 buildings or structures are notrequired to comply if:1. The original occupancy classification is notchanged; and2. The original building is not substantiallyremodeled or rehabilitated. For the purposes ofthis section a building shall be considered to besubstantially remodeled when the costs ofremodeling exceed 60 percent of the value of thebuilding exclusive of the costs relating topreparation, construction, demolition orrenovation of foundations.(Insert Facing Page 2)Effective July 1, 2016
2015 INTERNATIONAL RESIDENTIAL CODEEffective July 1, 2016
WASHINGTON STATE AMENDMENTSEffective July 1, 2016
2015 INTERNATIONAL RESIDENTIAL CODEAIR-IMPERMEABLE INSULATION.An insulation having anair permeance equal to or less than 0.02 L/s-m2 at 75 Papressure differential tested in accordance with ASTME2178 or ASTM E283.ADULT FAMILY HOMEmeans a dwelling in which a personor persons provide personal care, special care, room andboard to more than one but not more than six adults who arenot related by blood or marriage to the person or personsproviding the services.(Insert Facing Page 11)Effective July 1, 2016
WASHINGTON STATE AMENDMENTSATTIC, HABITABLE. A conditionedarea complying with allof the following requirements:1. The occupiable floor area is at least 70 square feet(6.5 m2), in accordance with Section R304,2. The occupiable floor area has a ceiling height inaccordance with Section R305, and3. The occupiable space is entirely enclosed by the roofassembly above, knee walls (if applicable) on thesides, and the floor-ceiling assembly below.A habitable attic is not considered a story.(Insert Facing Page 12)Effective July 1, 2016
2015 INTERNATIONAL RESIDENTIAL CODECHILDCARE, FAMILY HOME.A child care facility, licensedby Washington State, located in the dwelling of the personor persons under whose direct care and supervision thechild is placed, for the care of twelve or fewer children,including children who reside at the home.CHILD DAY CARE,shall, for the purposes of theseregulations, mean the care of children during any period ofa 24 hour day.(Insert Facing Page 13)Effective July 1, 2016
WASHINGTON STATE AMENDMENTSEffective July 1, 2016
2015 INTERNATIONAL RESIDENTIAL CODEa.b.c.The accessory dwelling unit is constructedwithin an existing dwelling unit.Either the accessory dwelling unit or primarydwelling unit is owner-occupied.All required smoke alarms in the accessorydwelling unit and the primary dwelling unit areinterconnected in such a manner that theactuation of one alarm will activate all alarms inboth the primary dwelling unit and the accessorydwelling unit.DWELLING UNIT.A single unit providing completeindependent living facilities for one or more persons,including permanent provisions for living, sleeping, eating,cooking and sanitation. Dwelling units may also include thefollowing uses:1. Adult family homes, foster family care homes andfamily day care homes licensed by the Washingtonstate department of social and health services.2. Offices, mercantile, food preparation for off-siteconsumption, personal care salons or similar useswhich are conducted primarily by the occupants ofthe dwelling unit and are secondary to the use of theunit for dwelling purposes, and which do not exceed500 square feet (46.4m2).3. One accessory dwelling unit, which need not beconsidered a separated dwelling unit, provided:(Insert Facing Page 15)Effective July 1, 2016
WASHINGTON STATE AMENDMENTSFIRE SEPARATION DISTANCE.The distance measured fromthe foundation wall or face of the wall framing, whicheveris closer, to one of the following:1. To the closest interior lot line; or2. To the centerline of a street, an alley or public way;or3. To an imaginary line between two buildings on thelot.The distance shall be measured at a right angle from thewall.(Insert Facing Page 16)Effective July 1, 2016
2015 INTERNATIONAL RESIDENTIAL CODEEffective July 1, 2016
WASHINGTON STATE AMENDMENTSMEZZANINE, LOFT.An intermediate level or levels betweenthe floor and ceiling of any story.(Insert Facing Page 20)Effective July 1, 2016
2015 INTERNATIONAL RESIDENTIAL CODEEffective July 1, 2016
WASHINGTON STATE AMENDMENTSSALT WATER COASTAL AREA.Those areas designated assalt water coastal areas by the local jurisdiction.(Insert Facing Page 22)Effective July 1, 2016
2015 INTERNATIONAL RESIDENTIAL CODESMALL BUSINESS.Any business entity (including a soleproprietorship, corporation, partnership or other legalentity) which is owned and operated independently from allother businesses, which has the purpose of making a profit,and which has fifty or fewer employees.(Insert Facing Page 23)Effective July 1, 2016
WASHINGTON STATE AMENDMENTSWHOLE HOUSE VENTILATION SYSTEM. Amechanicalventilation system, including fans, controls, and ducts,which replaces, by direct or indirect means, air from thehabitable rooms with outdoor air.(Insert Facing Page 26)Effective July 1, 2016
2015 INTERNATIONAL RESIDENTIAL CODEsection. Additional criteria shall be established by the localjurisdiction and set forth in Table R301.2(1). The localjurisdiction shall designate the salt water coastal areaswithin their jurisdiction.R301.2 Climatic and geographic design criteria.Buildings shall be constructed in accordance with theprovisions of this code as limited by the provisions of this(Insert Facing Page 27)Effective July 1, 2016
WASHINGTON STATE AMENDMENTSR301.2.2.3.1 Height limitations. Wood-framed buildingsshall be limited to three stories above grade plane or thelimits given in Table R602.10.3(3). Cold-formed, steelframed buildings shall be limited to less than or equal tothree stories above grade plane in accordance with AISIS230. Mezzanines that comply with Section R328 shall notbe considered as stories. Structural insulated panelbuildings shall be limited to two stories above grade plane.(Insert Facing Page 48)Effective July 1, 2016
2015 INTERNATIONAL RESIDENTIAL CODETABLE R301.5MINIMUM UNIFORMLY DISTRIBUTED LIVE LOADS(in pounds per square foot)UseUninhabitable attics withoutLive Loadstorageb10Uninhabitable attics with limited storageb, g20Habitable attics and attics served with fixed stairs30Balconies (exterior) anddeckseFire escapesGuards and40handrailsdGuard in-fill componentsfPassenger vehicle60garagesa200h50h50aRooms other than sleeping rooms40Sleeping rooms30Stairs40c(No change to footnotes)R301.5 Live load. The minimum uniformly distributed liveload shall be as provided in Table R301.5.(Insert Facing Page 49)Effective July 1, 2016
WASHINGTON STATE AMENDMENTSR302.2 Townhouses. Each townhouse shall be considereda separate building and shall be separated by one of thefollowing methods:1. A common 1-hour fire-resistance-rated wall assemblytested in accordance with ASTM E 119 or UL 263and a fire sprinkler system in accordance withSection P2904 in both townhouses shall be provided.The cavity of the common wall shall not containplumbing or mechanical equipment, ducts or vents.The wall shall be rated for fire exposure from bothsides and shall extend to and be tight against exteriorwalls and the underside of the roof sheathing.Penetrations of electrical outlet boxes shall be inaccordance with Section R302.4.2. A common 2-hour fire-resistance-rated wall assemblytested in accordance with ASTM E 119 or UL 263shall be provided. The cavity of the common wallshall not contain plumbing or mechanical equipment,ducts or vents. The wall shall be rated for fireexposure from both sides and shall extend to and betight against exterior walls and the underside of theroof sheathing. Penetrations of electrical outlet boxesshall be in accordance with Section R302.4.3. Two wall assemblies meeting the requirements ofSection R302.1 for exterior walls shall be provided.(Insert Facing Page 50)Effective July 1, 2016
2015 INTERNATIONAL RESIDENTIAL CODER302.2.1 Continuity. The fire-resistance-rated wall orassembly separating townhouses shall be continuous fromthe foundation to the underside of the roof sheathing, deckor slab. The fire-resistance rating shall extend the fulllength of the wall or assembly, including wall extensionsthrough and separating attached enclosed accessorystructures.Where a story extends beyond the exterior wall of a storybelow:1. The fire-resistance-rated wall or assembly shallextend to the outside edge of the upper story (seeFigure R302.2(1)); or2. The underside of the exposed floor-ceiling assemblyshall be protected as required for projections inSection R302 (see Figure R302.2(2)).(Insert Facing Page 51)Effective July 1, 2016
WASHINGTON STATE AMENDMENTSR302.3.1 Supporting construction. When floor assembliesare required to be fire-resistance rated by Section R302.3,the supporting construction of such assemblies shall havean equal or greater fire-resistance rating.Exception: The supporting construction is not requiredto be fire-resistance rated where automatic fire sprinklersare installed in accordance with Appendix Q in bothdwelling units.R302.2.4 Structural independence. Each individualtownhouse shall be structurally independent.Exceptions:1. Foundation supporting exterior walls or commonwalls.2. Structural roof and wall sheathing from each unitmay be fastened to the common wall framing.3 Nonstructural wall and roof coverings.4. Flashing at termination of roof covering overcommon wall.5. Townhouses separated by a common 2-hour fireresistance-rated wall as provided in Sec
The 2015 edition of the International Residential Code as published by the International Code Council is hereby adopted by reference with the following additions, deletions and exceptions: Provided that chapters 11 and 25 through 43 of this code are not adopted. The Energy Code is International Residential Code.
