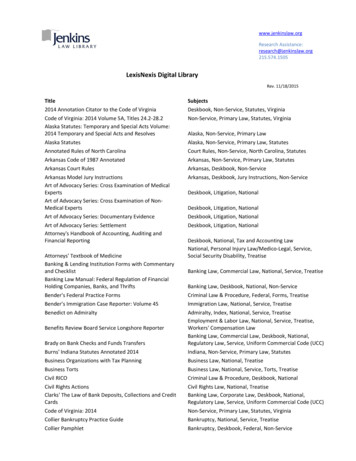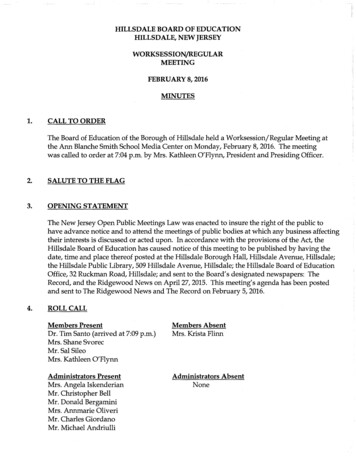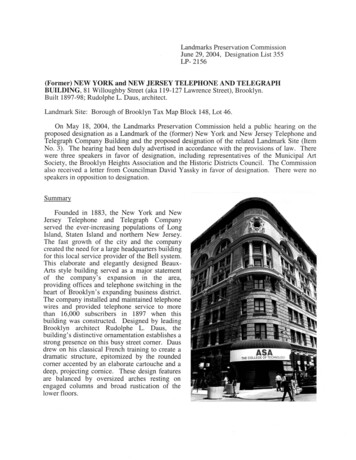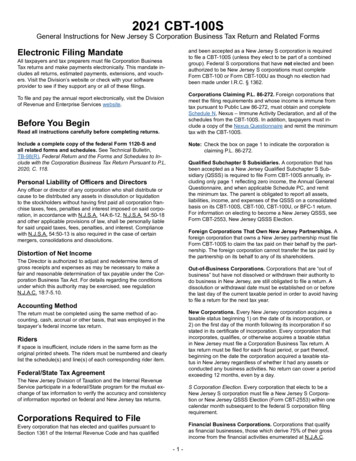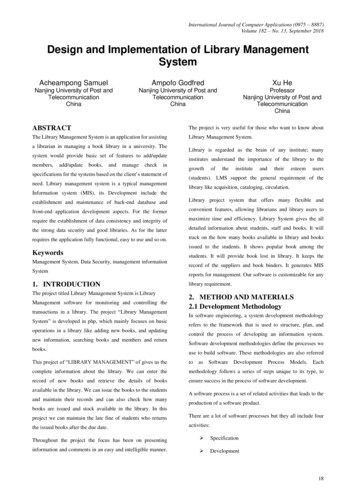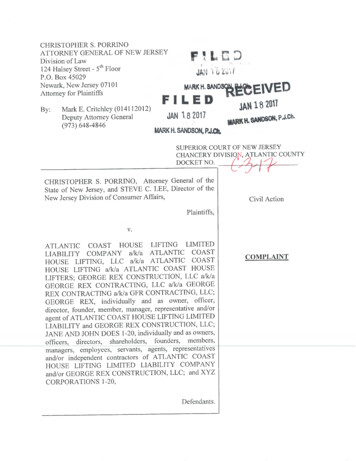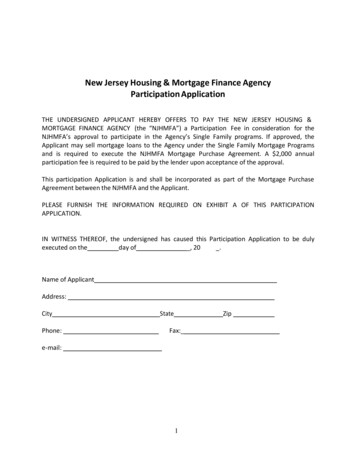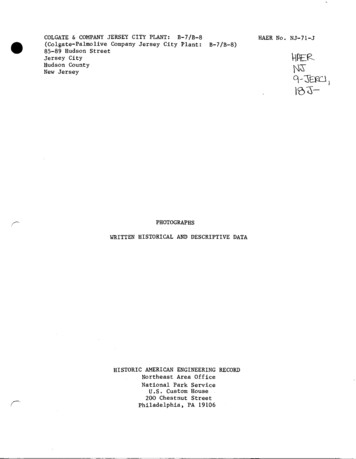
Transcription
COLGATE & COMPANY JERSEY CITY PLANT: B-7/B-8(Colgate-Palmolive Company Jersey City Plant:85-89 Hudson StreetJersey CityHudson CountyNew JerseyHAER No. NJ-71-JB-7/B-8)PHOTOGRAPHSWRITTEN HISTORICAL AND DESCRIPTIVE DATAHISTORIC AMERICAN ENGINEERING RECORDNortheast Area OfficeNational Park ServiceU.S. Custom House .200 Chestnut StreetPhiladelphia, PA 19106HfiE K\*V1
HISTORIC AMERICAN ENGINEERING RECORDCOLGATE & COMPANY JERSEY CITY PLANT: B-7/B-8(Colgate-Palmolive Company Jersey City Plant: B-7/B-8)HAER No. NJ-71-JLocation:85-99 Hudson Street, Jersey City, New JerseyPresent Owner/Occupant:Colgate-Palmolive Company300 Park AvenueNew York, New York 10022Present Use:DemolishedSignificance:The eight-story industrial structure at 85-99 HudsonStreet was significant as the first reinforced concrete structure built in Jersey City, and as the baseof the two great Colgate clocks erected in 1908 and1924. Located near the Exchange Place area of JerseyCity, the structure anchored the east end of B Block,the historic core of the Jersey City manufacturingplant. Begun during the firm's centennial year of1906, the reinforced concrete building had classicized proportions and ornament, and height, color,and circular-headed eighth-floor windows similar tothose of the office building immediately to its north(HAER No. NJ-71-A). Colgate & Company designatedeach half of the structure--built in two closelyspaced episodes--as a separate building, but instructure, design, and interior spaces B-7/B-8 was asingle building used for a variety of manufacturing,research, and management purposes cl908-88.
COLGATE & COMPANY JERSEY CITY PLANT: B-7/B-8(Colgate-Palmolive Company Jersey City Plant: B-7/B-8)HAER No. NJ-71-J (Page 2)Part I.A.HISTORICAL INFORMATION*Physical History:1.Date(s) of erection: 1906-1908 (original plans and drawings citedbelow; Architects and Builders Magazine 1907, 1908; Hopkins 1908)2.Architects and Designers: William P. Field, Engineer (Newark, NJ)designed the building; Colgate engineer Warren Davey designed bothclocks.3.Original and subsequent owner(s): Colgate & Company; ColgatePalmolive-Peet Company; Colgate-Palmolive Company (Hudson CountyDeed Books 1858, 1875, 1883).4.Builder, contractor, suppliers:Dragon Portland Cement: The Lawrence Cement Co.Metal reinforcement: Expanded Metal & Corrugated Bar Co.(St.Louis)Iron Castings: H.G. Vogel; Metal frames and sash: Voigtmann & Co.Flagpoles: Ernest Capelle; Office partitions: Manhattan OfficePartition Co.Doors and Gates: Automatic Door and Gate Co.; Skylights:M.L. WeissWatchman's Clocks: Pettes & Randall Co.Hydraulic elevators: Otis Elevator Co.hands and movements for the great Colgate clocks: Seth ThomasClock Company (Thomaston, CT)5.Original plans and construction: Original drawings and earlyviews clearly indicate the building in 1988 retained its originalexterior design and interior structure. Early plans for a ninthfloor were abandoned.6.Alterations and additions:1910, 1927: pedestrian bridges to A-l (HAER No. NJ-71-A)1921: first floor door alterations for freight car transhipment1922: conveyor/pedestrian bridge to E-l (HAER No. NJ-71-II)1926: exterior conveyor from fourth to second floorscl954: conveyor bridge to F-l (HAER No. NJ-71-KK)cl962-68: alterations of elevator shafts and equipment; additionof freight elevator to west exteriorCapitalized references are photographs included with this documentation, orwith other documentation packages for HAER No. NJ-71 and associated structures .
COLGATE & COMPANY JERSEY CITY PLANT: B-7/B-8(Colgate-Palmolive Company Jersey City Plant: B-7/B-8)HAER No. NJ-71-J (Page 3)The building was used primarily for laboratory or office space,and toiletry, soap, and detergent finishing operations, requiringequipment relatively small in scale and easy to move. This basicfunction limited alterations to: a few large conveyor, door, orelevator changes; roof clock and signage changes discussed below;and undocumented alterations of original sash and upper flooroffice partitions.B.Historical context:Colgate & Company purchased eight city lots on which B-7/B-8 eventually stood,at the east end of later B Block, between 1858 and 1883. The firm's 19thcentury use of this area, immediately east of the brick soap factory buildingserected cl847-78, is not fully documented. Parts of the B-7 site were occupied by several frame stables and sheds cl860-19O6, and by a three-story brickbox factory cl885-1906 (Culver 1866; Washington Fire Insurance Company of NewYork 1872; Hopkins 1873; Bromley 1887; Field 1906, No. 2 [plans]).Between cl903 and 1906, the Colgate brothers began a large expansion of theirplant, erecting buildings similar in size, appearance and material to thosebuilt by their father and grandfather. The only significant difference in theearly 20th-century structures was the partial use of steel framing in buildings B-3 and B-6 (HAER Nos. NJ-71-F and NJ-71-I). By 1906, the Colgates decided to build a much larger concrete factory building, later known as B-8(initially called building I or K), and within a few months planned to doublethe size of the structure with adjacent, essentially identical B-7 (initially,building H or L).Widespread American industrial use of reinforced concrete was only beginningat this time, and a number of contemporary or later buildings erected at theJersey City plant before World War I continued to feature brick bearing wallswith steel and wood framing, including the corporate offices (HAER Nos. NJ71-A, NJ-71-M, NJ-71-N, NJ-71-Q). The Colgates, whose decision-making remainsundocumented, evidently planned to move their large Perfumery Department fromManhattan to Jersey City. They needed open factory spaces far larger thanpreviously built at the Jersey City plant to consolidate all production of theperfumes and numerous other toilet articles made by this department. Thechoice of reinforced concrete probably reflects, primarily, this manufacturingdemand. However, the firm also celebrated its centennial in 1906, and theerection of a large, distinctive structure just west of the Hudson River--andvisible from Manhattan--may have been conceived in part as a announcement ofColgate & Company's continuing success. Colgate engineer Warren Davey begandesign work in 1906 on the enormous clock and electric sign which made B-7/B-8an outstanding visual landmark in the Port of New York after their 1908 installation; a larger clock replaced the first one in 1924 (Scott 1924; Davey1929).r
COLGATE & COMPANY JERSEY CITY PLANT: B-7/B-8(Colgate-Palmolive Company Jersey City Plant: B-7/B-8)HAER No. NJ-71-J (Page 4)Newark, NJ, engineer William P. Field, who designed most of the Colgate structures built cl903-10, acted as architect and engineer for B-7/B-8. His reinforced concrete structure(s) had the conservative, very large girders, beams,and column capitals often used before mushroom columns and slab floors ofuniform thickness emerged after cl910. B-8 was completed first, in 1907, withB-7 and the roof signage with clock erected the following year (Architects andBuilders Magazine 1907, 1908).Colgate & Company moved in its Perfumery Department immediately, introducingwomen workers to the Jersey City plant for the first time in large numbers.Following its earlier provision of lunchroom facilities to its women workersin Manhattan, the firm established a women's lunchroom and recreation area onthe eighth floor of the building. Most of the fourth through seventh floors,and part of the basement, were first used for manufacture of toilet water,dental cream, dental powder, talc, and other items. The first floor was usedfor shipping and receiving, with the second and third floors possibly used forlaundry soap finishing or storage. Some Chemical Laboratory personnel occupied part of the fourth floor (Ball 1931; Krantz 1931; Apperson 1976: 15).The growth of toilet article sales soon required additional facilities, and in1915 the Colgates initiated designs of a larger concrete factory west of BBlock. With completion of the first parts of G Block in 1916 (HAER No. NJ-71NN), the Perfumery Department moved out of B-7/B-8 and most of the buildingwas devoted to laundry soap finishing and research. The upper floor lunchroomwas reserved for men until both sexes shared a single G Block lunchroom beginning in 1929. The seventh floor was used for a variety of research and quality control laboratories until the opening of K Block in 1952 (HAER No. NJ71-QQ). The second through sixth floors were devoted largely to OCTAGON laundry soap finishing, packaging, and storage, with the first floor used forstorage and shipment of products finished in B-7/B-8, other parts of B Block,and G Block. First-floor conveyors brought boxes of finished products from B5 and B-6 (HAER Nos. NJ-71-H and NJ-71-I). With completion of E-l (HAER No.NJ-71-II) and a conveyor bridge linking E-l and B-7/B-8 in 1922, goods notshipped by rail or truck from the first floor were taken by vertical box conveyors to the fourth floor, for movement into E-l and/or to the Sussex StreetPier (HAER No. NJ-71-TT). An exterior conveyor added to the Hudson Streetside of the building cl926 moved goods from the second to fourth floors (VIEWTO NORTHWEST; Matthews Conveyor Company 1926 [plans]; Jacobs 1931; Lauterbach1931).The expansion of synthetic detergent production and research facilities afterWorld War II led to some changes in the use of B-7/B-8, although laundry soapfinishing and shipping remained the major activity until cl980. Manufactureand process finishing of liquid detergents occupied most or all of the secondthrough sixth floors cl980-88, with remaining laundry soap operations on partsof the first, second, fifth, and seventh floors. The eighth floor was usedprimarily for a variety of office purposes after 1929. Research laboratorieswere moved to K Block cl952, but a laboratory with a battery of washing machines--testing soaps and detergents for washing machines on employee clothes-operated on the first, fourth, and fifth floors at different times cl946-80
COLGATE & COMPANY JERSEY CITY PLANT: B-7/B-8(Colgate-Palmolive Company Jersey City Plant: B-7/B-8)HAER No. NJ-71-J (Page 5)(Factory Mutual Engineering Association 1962-79; Colgate-Palmolive Company1974, 1986; Apperson 1976: 50).B-7/B-8 was demolished in 1989, after lowering of the 1924 clock for temporaryground-level display, pending re-installation somewhere on the redevelopedColgate-Palmolive property in the 1990s.Part II.A.B.ARCHITECTURAL INFORMATIONGeneral statement:1.Architectural character: Although strictly utilitarian in purpose, B-7/B-8 presented an exterior of some architectural interest. Bold lines and emphasis, with classicized proportion andornament, dominated the massive concrete construction. The structure had a tri-partite horizontal division into base, body andattic, and a strong vertical division of bays achieved by the useof piers. The base of the building was composed of the basementand first floor, the body included floors two through six, and theattic consisted of the seventh and eighth floors. Ornament waslimited to window composition, simple stepped mouldings, brackets,and the use of company identification logos in relief on the firstfloor entablatures (VIEW TO SOUTHWEST; VIEW TO NORTHWEST).2.Condition of fabric: When the structure was surveyed in 1988-89,the condition of the building fabric was excellent.Description of Exterior:1.Over-all dimensions: The entire structure was 200 by 85 feet (seeHAER No. NJ-71-D, Figure 2).2.Foundations: Pile-supported, reinforced-concrete foundation piersand footings were spaced 14.2 to 16.2 feet north-south, and 19.8to 20.8 feet east-west. Basement piers, supporting eight floorsof columns above, were 31 inches square on stepped pedestals 6.5feet high with 12-foot-wide bottoms. Fragmentary brick foundations walls, probably from earlier structures, were visible nearthe northeast corner of B-8 (see HAER No. NJ-71-D, Figure 2).3.Walls: The York Street and Grand Street facades (north and south,respectively) had four bays; the Hudson Street facade (east) hadbays, as did the west or rear facade until construction of theexterior freight elevator cl962 covered the sixth bay from thesouth. A tri-partite horizontal division of spaces into base,body and attic dictated the classicized structure. The base wascomposed of the basement and first floor, the body included floorstwo through six, and the attic was the upper two floors. Theexterior was covered with a gray stucco (VIEW TO SOUTHWEST; VIEWTO NORTHWEST; HAER No. NJ-71, EAST HALF OF B BLOCK, VIEW EAST).
COLGATE & COMPANY JERSEY CITY PLANT: B-7/B-8(Colgate-Palmolive Company Jersey City Plant: B-7/B-8)HAER No. NJ-71-J (Page 6)Above the base of the building, which was separated from the bodyby a protruding basement creating a water table effect, was anentablature supported by plain, exaggerated brackets, each attached to a pier. A continuous "architrave" belt course joinedthese brackets are joined at the top. A plain frieze above, separated from the architrave by a fillet, included relief letteringon the three street facades: COLGATE & CO. SOAPS AND PERFUMES onYork Street; 1806 COLGATE AND COMPANY 1906 on Grand Street; andCOLGATE AND COMPANY [on B-8].ESTABLISHED 1806 [on B-7] on theHudson Street frieze, which was visually dominated by overheadcanopies hung immediately below over loading docks. The plainbelt course cornice was separated from the frieze by a small fillet. Above the sixth floor was another entablature separating thebody of the building from the attic. Here a three-step filletprogression formed the architrave, above which was a recessedblank frieze and a four-step fillet progression for the cornice(VIEW TO SOUTHWEST; VIEW TO NORTHWEST; HAER No. NJ-71, B-7 (LEFT),B-6.NORTH ELEVATIONS).Three-foot-wide vertical piers dominated the facades and definedthe bays. Each window bay was composed of a three-part windowgrouping separated by 12-inch-wide concrete mullions. Below eachwindow on the first, third through sixth, and eighth floors was aninset panel, within a rectangular panel stretching between piers,resulting in three inset panels within a larger horizontal span.The entablatures below the second and seventh floors filled thecorresponding spaces (VIEW TO SOUTHWEST; VIEW TO NORTHWEST).The vertical piers ended at the eighth floor floorline with a fillet and cove moulding capital. From these pier caps sprang thesemi-circular arches of the eighth floor. Each 7.8-foot-higharched window had a three-step moulding progression towards theoutside wall. Above each pier, between each pair of windows, wasan inset triangle. Above the eighth floor windows was the finalentablature, described in Section II.8.B (VIEW TO SOUTHWEST; VIEWTO NORTHWEST).A metal-clad diagonally-set conveyor housing was attached to theHudson Street facade, connecting the fourth floor, first bay fromthe south to the second floor, fifth bay from the south. Pedestrian bridges formerly connected to the office building on thenorth (fifth and seventh floors, third bay from east; see HAER NO.NJ-71-A). The conveyor/pedestrian bridge to E-l noted above (HAERNO. NJ-71-II) left B-8 from the fourth floor, fourth bay fromwest. A later conveyor bridge connected B-8 to the large F-lwarehouse (HAER No. NJ-71-KK) from the fourth floor, third bayfrom west (Figure 1; VIEW TO SOUTHWEST; VIEW TO NORTHWEST; HAERNo. NJ-71, EAST END OF A AND B BLOCKS ON YORK STREET, VIEW EAST;EAST HALF OF B BLOCK, VIEW EAST.).
COLGATE & COMPANY JERSEY CITY PLANT: B-7/B-8(Colgate-Palmolive Company Jersey City Plant: B-7/B-8)HAER No. NJ-71-J (Page 7)4.Structural systems, framing: Three rows of eleven reinforcedconcrete columns rose from the basement piers, corresponding tothe exterior arrangement of four-by-twelve bays. Except forsquare columns on the upper floor, the columns were circular anddecreased with height from 2.5 to 1.0 feet in diameter or face.Functionally-splayed capitals supported the massive north-southgirders as well the east-west joists; these members correspondedwith the concrete wall pilasters separating each window. From thefirst to eighth floors, the girders ranged in size from 18 by 36to 12 by 27.5 inches, with corresponding beam sizes of 12 by 30 to8 by 23.5 inches. Relative to the floor loads, which ranged from450 to 150 pounds per square foot from first to eight floors, theframing was exceptionally massive. Fields' design was typical ofa transitional era in industrial concrete architecture, whenbrick-and-timber or brick-and-steel mill construction remained astrong influence in concrete framing patterns (FOURTH FLOOR TOSOUTHWEST; HAER No. NJ-71-D, Figure 2; Architects and BuildersMagazine 1907: 568).5.Canopies, platforms, headhouses and balconies: Five-foot-deepconcrete canopies ran along the entire Grand Street elevation, andmuch of the Hudson Street elevation, over truck bays and, on GrandStreet, a concrete loading platform. There were four stairway/elevator headhouses on the roof, built of cement-mortared,plastered, hollow-tile block: one in the southwest and northwestcorners; one mid-way along the western wall; and one mid-way alongthe eastern wall. The largest headhouse, at the southwest corner,was ornamented by three blind arches on its south and west facades , and had a hipped skylight roof of galvanized sheet ironframes and wire-glass. On the west wall of the building in thefifth and ninth bays from the south, there were concrete balconieswith metal railings above adjacent buildings, between the fifth orsixth and eighth floors. Metal firestairs led from some of thesebalconies to the roofs of buildings B-6 and B-9 (HAER Nos. NJ-71-Iand NJ-71-K; see HAER No. NJ-71-D, Figure 2; VIEW TO SOUTHWEST;VIEW TO NORTHWEST; VIEW SOUTHEAST OF ROOF CLOCK AND SIGN SUPPORTS;DETAIL TO NORTHEAST OF ROOF CLOCK AND SIGN SUPPORTS, WITH BULKHEADIN BACKGROUND; HAER NO. NJ-71, EAST HALF OF B BLOCK, VIEW EAST.,and B-7 [LEFT], B-6, AND PART OF B-5 NORTH ELEVATIONS).6.Vents: Air from the structure vented through air filtration/airconditioning units on the roof.
COLGATE & COMPANY JERSEY CITY PLANT: B-7/B-8(Colgate-Palmolive Company Jersey City Plant: B-7/B-8)HAER No. NJ-71-J (Page 8)7.8.Openings:a.Doorways and doors: There were utilitarian man-doors in thethird bay from the east on York Street, and the first bayfrom the west on the Grand Street facade. The remainingground floor openings were truck bays with lift doors, threeon Hudson Street and three on Grand Street (VIEW TO SOUTHWEST; VIEW TO NORTHWEST; HAER NO. NJ-71, B-7 [LEFT], B-6, ANDPART OFB-5 NORTH ELEVATIONS).b.Windows: Each window bay of the building consisted of anunequal three-part window grouping separated by plainpilasters, connected at their base by a slightly protrudingsill. There were twelve bays across the principal HudsonStreet facade and four bays on the north and south facades.Most of the original windows have been infilled with obscureglass block with a single small hopper window for ventilation. The original windows were a combination of steel sashfixed windows, operable casements and double hung pivotingsash. On the west side, the northmost and southmost bayswere concrete-infilled along the stairwells (VIEW TO SOUTHWEST; VIEW TO NORTHWEST; HAER NO. NJ-71, EAST HALF OF BBLOCK, VIEW EAST., and B-7 [LEFT], B-6, AND PART OF B-5NORTH ELEVATIONS).Roof:a.Shape, covering: The flat, asphalt and crushed slag coveredroof was pierced by stair and elevator bulkheads, and twoplatforms for air filtration equipment as well as severalsmaller blowers. The roof also supported the steel frameworksupporting the Colgate clock and adjoining advertising signage (II.8.c below).b.Cornice, eaves: The roofline entablature consisted of athree-fillet architrave, a blank frieze, and a protrudingcornice belt course of a concave cove moulding topped by alarge fillet. The parapet above the entablature was incisedwith a rectangular outline above each bay (VIEW TO SOUTHWEST;VIEW TO NORTHWEST; HAER NO. NJ-71, EAST HALF OF B BLOCK, VIEWEAST., and B-7 [LEFT], B-6, AND PART OF B-5 NORTH ELEVATIONS).c.Framework, clock and signage: A steel framework linked tothe building's roof steel reinforcement ran along the entireeast side of the roof behind the easternmost bulkhead, supporting the clock and advertising signage. Built of rivetedsteel lattice girders and angles, with tie rods apparentlyadded after initial construction, the framework was about 20feet wide and 50 feet high, with a broken-right-angle side
COLGATE & COMPANY JERSEY CITY PLANT: B-7/B-8(Colgate-Palmolive Company Jersey City Plant: B-7/B-8)HAER No. NJ-71-J (Page 9)profile. In addition to supporting the clock and signage onits vertical eastern face, the framework included metal ladders and three levels of wood-decked catwalks (VIEW SOUTHEASTOF ROOF CLOCK AND SIGN SUPPORTS; DETAIL TO NORTHEAST OF ROOFCLOCK AND SIGN SUPPORTS, WITH HEADHOUSE IN BACKGROUND).Although modified through time, the original framework probably supported the two octagonal Colgate clocks, both designed by long-time Colgate engineer Warren Davey and builtby Colgate and the Seth Thomas Clock Company. The firstclock, erected in 1908 upon completion of the building, was38 feet in diameter. In 1924, this clock was moved toColgate & Company's Jeffersonville, Indiana plant, and replaced with the 50-foot-diameter clock which remains inJersey City. With its aluminum 26-foot minute and 19.5-foothour hands (a 1955 replacement of the original reinforcedplywood hands), the great illuminated dial of stainless steelslats is the largest vertical clock face in the world. Theapproximately 2-ton movement, controlled by a cuckoo-clocktype master clock in the office building (HAER No. NJ-71-A),was housed in a wooden shelter behind the clock face. A 30cell B6H Edison Nickel-Iron-Alkaline Storage Battery, In asmall masonry shelter on the roof behind the clock, suppliedpower for the rewinding motors, and for a small motor operating the master clock's pendulum, until replaced cl970 withExide batteries (VIEW TO SOUTHWEST; VIEW TO NORTHWEST; VIEWSOUTHEAST OF ROOF CLOCK AND SIGN SUPPORTS; Scott 1924; Davey1929; Storage Battery Power 1958; personal communication,Theodore Mrozinski).Warren Davey also designed the electric sign supported by theframework, adjacent to, and north of, the clock. For overfifty years after B-7/B-8 was completed, the sign proclaimed:COLGATE'SSOAPS PERFUMESusing the same simple slogan seen on the building's concretefrieze, and on signs painted on the office building (HAER No.NJ-71-A) and B-3 (HAER No. NJ-71-F) cl906-10.C.Description of interior:1.Floorplans: Except several generations of office or laboratorypartition walls on the sixth to eighth floors (mostly removed by1988-89), all floor layouts were large open areas interrupted bythe regularly-placed and elevator and stair housings. There wasno interior separation to indicate that the structure was considered two separate buildings. There were single freight elevators
COLGATE & COMPANY JERSEY CITY PLANT: B-7/B-8(Colgate-Palmolive Company Jersey City Plant: B-7/B-8)HAER No. NJ-71-J (Page 10)and stairways in the northwest and southwest corners, and mid-wayalong the east wall, plus a larger freight elevator built mid-wayalong the west exterior wall cl962. Interior access was through asingle door in the west wall of B-7 to B-6 (HAER No. NJ-71-I), andthrough a single door in the west wall of B-8 to B-9 (HAER NO. NJ71-K). Exterior access was through three truck bays on both Grandand Hudson Streets and a pedestrian door on Grand Street. Exclusive of the massive beams, floor heights were: basement 10.5 feet;first floor 15 feet; second floor 11.25 feet; third floor 11.5feet; fourth to sixth and eighth floors 13 feet; and seventh floor12 feet (see HAER No. NJ-71-D, Figure 2).2.Stairways: The three stairways, in the northwest and southwestcorners and mid-way along the east wall, were built and finishedin concrete.3.Flooring: The concrete slab floors were usually left unfinished.In some areas, where there are small, partitioned office spaces,the floor was covered with linoleum tiles.4.Wall and ceiling finish:5.Openings:6.Painted concrete walls and ceilings.a.Doorways and doors: Heavy, metal clad fire doors providedaccess to the stairways and to the connecting buildings.b.Windows: Although most of the original windows were replacedwith obscure glass block, some original windows survived in1988-89 on the fifth through eighth floors. These were steelsash windows with wire or plain glass in a variety of forms,with paired casements and triple pivoting sash predominating.The windows were set directly into undecorated openings inthe concrete walls.Industrial and mechanical equipment: Most of the manufacturingprocesses in B-7/B-8 were finishing operations using relativelyportable equipment. All earlier processing equipment was removedby 1988-89, when much of the building was filled with modernequipment for automatically-controlled mixing, filling, and packing of liquid detergent. Ancillary equipment for this processincluded several continuous-extrusion, plastic bottle blow-moldingmachines. Conveyors moved finished and partially-finished goodsthroughout the manufacturing floors, leading to the conveyor bridges which left the building's southeast corner (FOURTH FLOOR TOSOUTHWEST).
COLGATE & COMPANY JERSEY CITY PLANT: B-7/B-8(Colgate-Palmolive Company Jersey City Plant: B-7/B-8)HAER No. NJ-71-J (Page 11)Except at the southwest corner, all the building's freight elevators were electric by 1988-89. Some or all of the three originalelevators were hydraulic, one of which survived with modificationsin the southwest corner. The 33.1-foot-stroke cylinder was 36.9feet long, with a head between the third and fourth floors (DETAILOF HYDRAULIC ELEVATOR CYLINDER HEAD TO WEST, BETWEEN THIRD ANDFOURTH FLOORS).D.SiteB7/B-8 spanned the eastern fifth of B Block, Colgate & Company's originalfactory block, between Grand and York streets one block west of the HudsonRiver. The large concrete mass of B-7/B-8 contrasted with the complex arrayof brick structures to the west, and abutted B-6 and B-9 directly (HAER Nos.NJ-71-I and NJ-71-K). The office building (HAER No. NJ-71-A) and the commercial environment of Exchange Place were immediately to the north, and providedthe classicized architectural context of this factory building. The twelvebay length of the eight-story structure provided a striking pedestal for themassive Colgate clock and company sign, which could be seen across the HudsonRiver in Manhattan. Below the roof, overhead bridges linked B-7/B-8 to otherColgate buildings; on the street, railroad tracks in Hudson Street and theGrand Street loading platforms provided essential links with suppliers andcustomers.PART III.A.SOURCES OF INFORMATIONOriginal Architectural Drawings:Colgate-Palmolive Company retains linen or blueprint copies of most, thoughnot all, plans and drawings made for B-7/B-8. Drawings listed below pertainto the structure and major equipment elements; some other plans of operatinghardware are not listed. As of late 1989, these documents are maintained bythe engineering department in the plant's L Block (HAER No. NJ-71-SS). Futureresearchers should contact the company's Office of Corporate Communications at300 Park Avenue, New York, NY 10022, for access.Colgate & Company/Colgate-Palmolive Companyn.d.Plan B-7-Bsm't.[unnumbered]1921Details of Proposed Alterations to Doors of 1st Floor B7 & 8Bldgs to Accommodate 42' Freight Cars. Dwg. No. 2-1831.1922Proposed Bridge B8-E-1 Buildings [5 drawings, numbered]:2-18692-18702-18712-18722-1873Wind Stresses & Elevation of Steel Bent Front B-8.Framing Plans & SectionElevations & DetailsDetails of Truss TlDetails of Truss T2
COLGATE & COMPANY JERSEY CITY PLANT: B-7/B-8(Colgate-Palmolive Company Jersey City Plant: B-7/B-8)HAER No. NJ-71-J (Page 12)1948Field Dimensions in N.E. Corner of Bldg B-8 for Purpose of Studyof Proposed New Elevator. Dwg. No. 2-2852.1962aArchitectural Plans & Elevations - New Elevator B-8.Dwg. No. 2-4771.1962bNew Elevator for B-7 & B-8. Dwg. No. 3-52561963Plan & Elevation/Automatic Hudson St. Elevator at B-8.Dwg. No. 2-49571964Alterations to 7th Fl. Bridge & Stairs B-7-8 to A-l-7.Dwg. No. 2-49751965[no title, no number; relocation of electrical equipment inB-8 & B-9]1966Structural Alterations for Hudson St. Elevator B-8 Building.Dwg. No. 2-5291.1968Structural Alterations to Exist'g Elevator Shaft Bldg B-8.Dwg. No. 2-5363.1973Proposed Seminar Room at B-7-8. Dwg. No. 2-6883.Field, William P., C.E. [Newark, NJ]1906-07 Proposed Building I [B-8; 47 drawings, numbered as follows]:345678910111213141516Foundation PlanIntersection of North Elevationof Proposed Building "I" withBox FactoryFirst Floor PlanSection Parallel to Hudson StreetSection Parallel to Grand StreetGrand Street ElevationHudson Street ElevationNorth ElevationWest ElevationDetail of 1st & 2nd Floor GirdersDetail of 3rd, 4th, 5th, 6th, 7th& 8th Floor and Roof GirdersDetail of Floor & Roof BeamsDetail of Stairs and ElevatorShaft/Grand St. Lower SectionDetails of Windows & PanelsDetail of CantileverDetail of Grand St. Elevation(Lower)2425303133343637383940414243Second Floor PlanThird - Eighth Floor Plan[s][6 drawings]Detail of Stairs & Elevator ShaftHudson Street Lower SectionDetail of Shipping Platformand Shelter[title missing; sections of stairwells & elevator doors, uppersection]Detail of Shipping Doors[title missing; section & detailof stairs]Details of Beams & GirdersDetail of Stair RailDetail of Hangers for GirdersDetail of BracketsDetail Base of Column/ElevatorFramingDetail of Fire Escapes WestElevation
COLGATE & COMPANY JERSEY CITY PLANT: B-7/B-8(Colgate-Palmolive Company Jersey City Plant: B-7/B-8)HAER No. NJ-71-J (Page 13)17Detail of Grand St. Elevation(Upper)Detail of Hudson St. Elevation(Lower)Detail of Hudson St. Elevation(Upper)Detail of Elevator Pit Grand Stre
71-QQ). The second through sixth floors were devoted largely to OCTAGON laun- dry soap finishing, packaging, and storage, with the first floor used for storage and shipment of products finished in B-7/B-8, other parts of B Block, and G Block. First-floor conveyors brought boxes of finished products from B- 5 and B-6 (HAER Nos. NJ-71-H and NJ-71-I).

